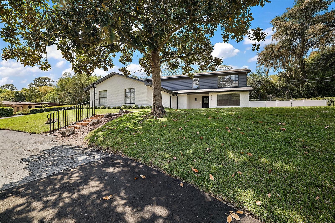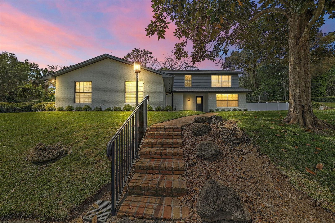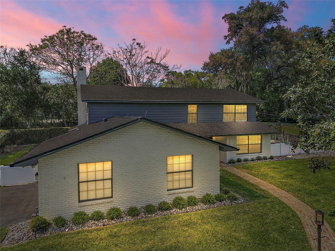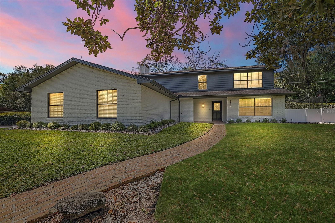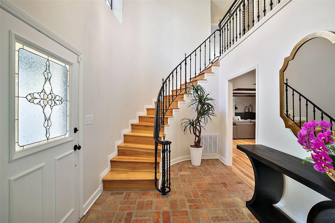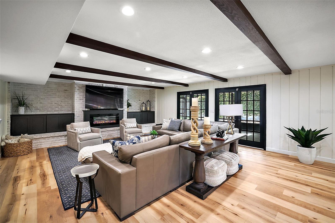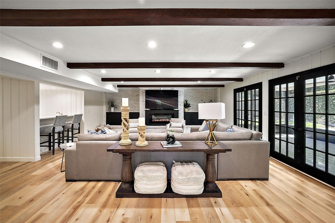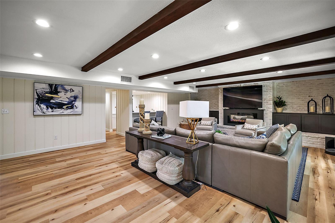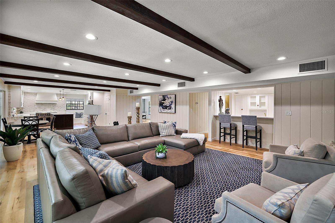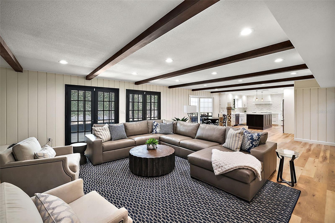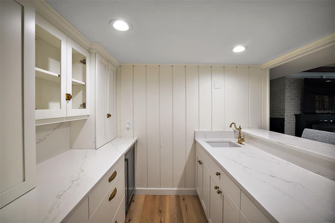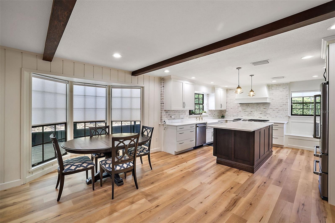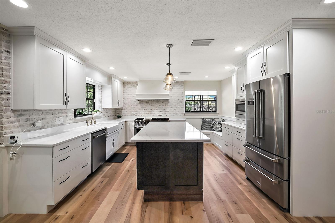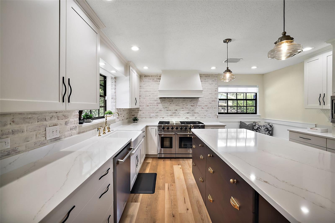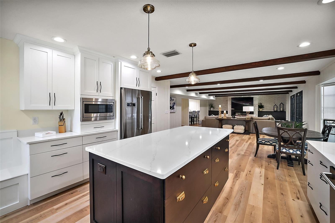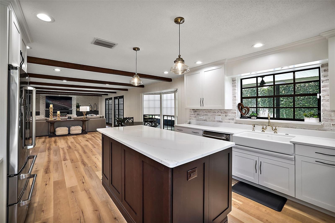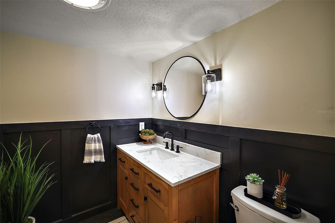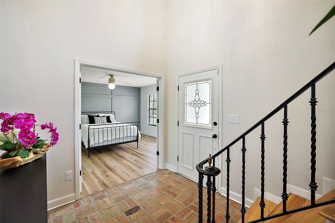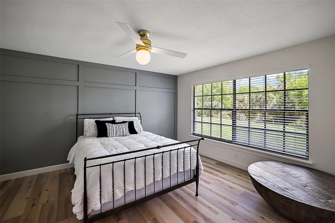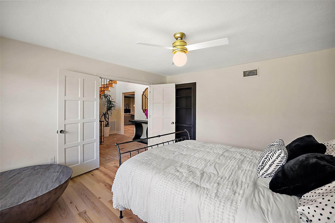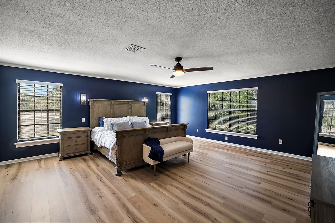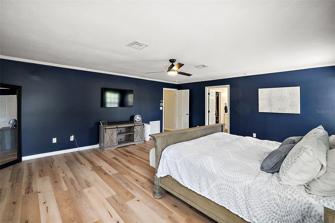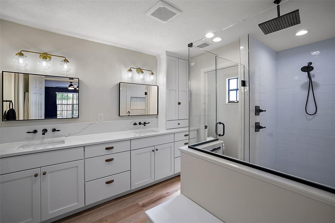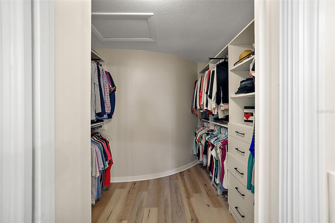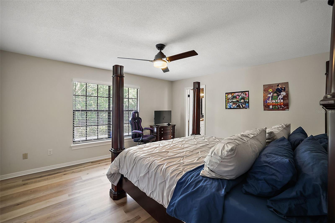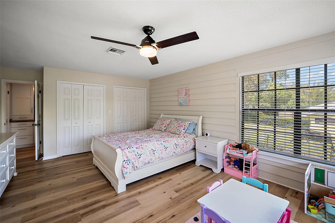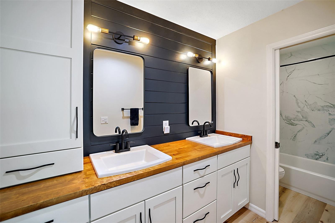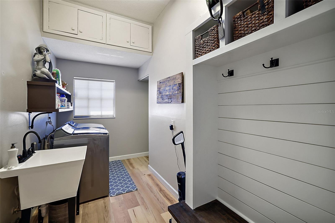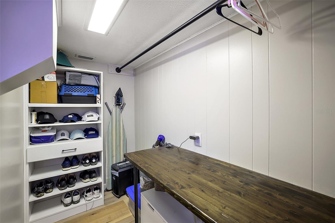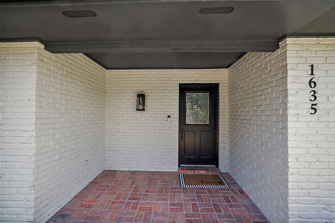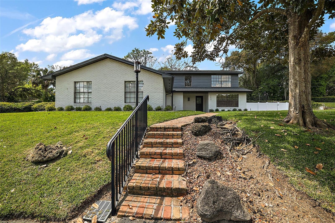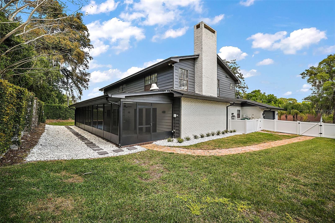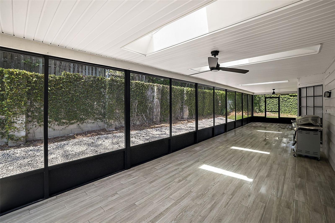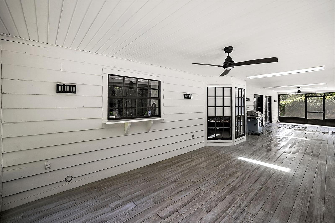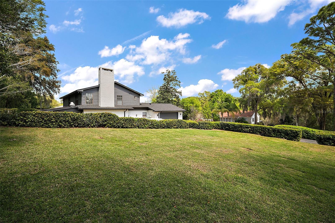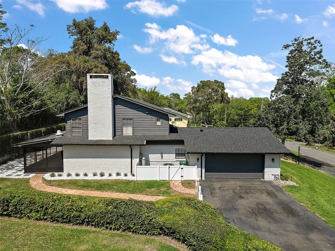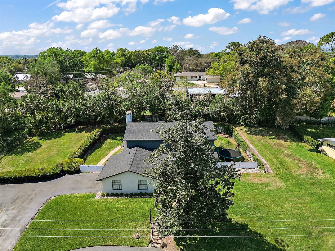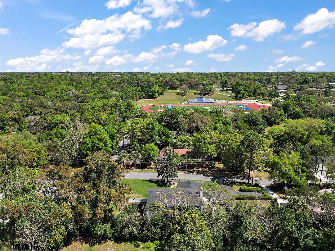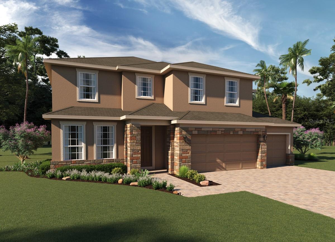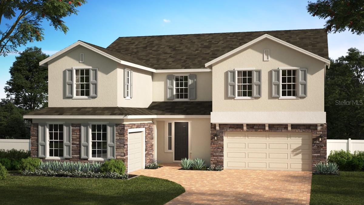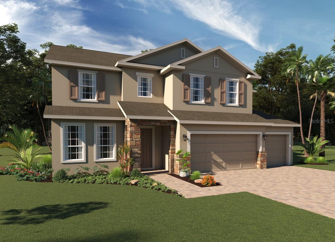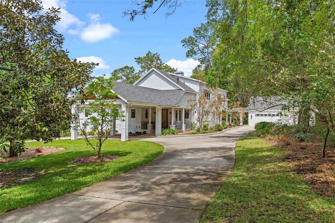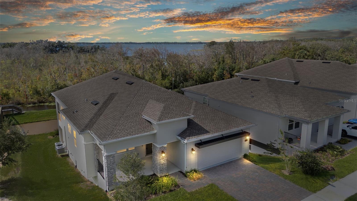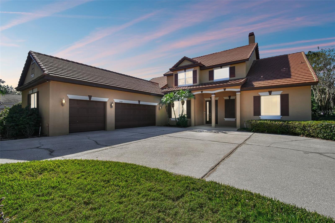1635 Hilltop Drive, MOUNT DORA, FL 32757
Property Photos
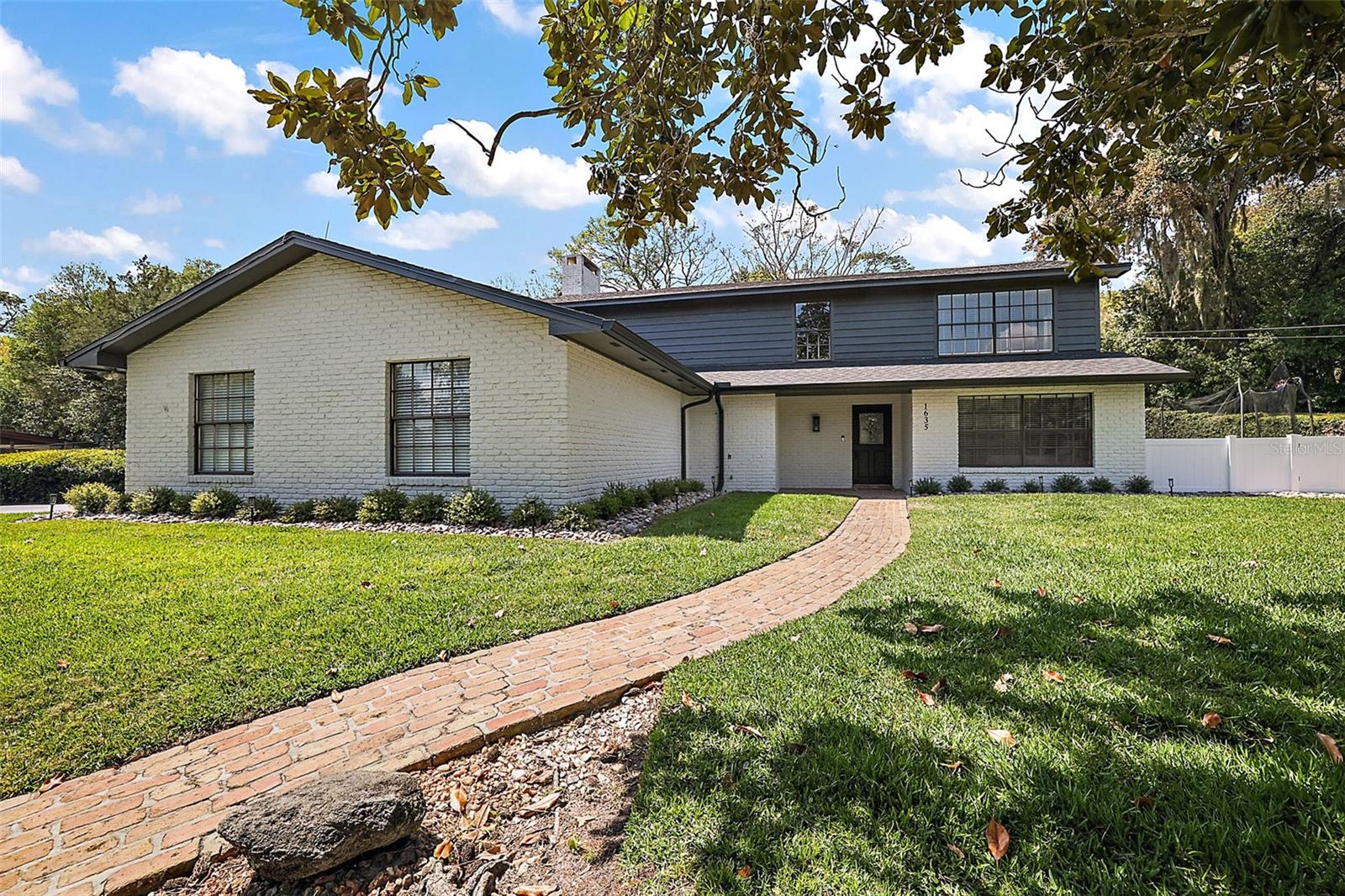
Would you like to sell your home before you purchase this one?
Priced at Only: $750,000
For more Information Call:
Address: 1635 Hilltop Drive, MOUNT DORA, FL 32757
Property Location and Similar Properties






- MLS#: G5080023 ( Residential )
- Street Address: 1635 Hilltop Drive
- Viewed: 241
- Price: $750,000
- Price sqft: $165
- Waterfront: No
- Year Built: 1974
- Bldg sqft: 4540
- Bedrooms: 4
- Total Baths: 3
- Full Baths: 2
- 1/2 Baths: 1
- Garage / Parking Spaces: 2
- Days On Market: 388
- Additional Information
- Geolocation: 28.8114 / -81.6523
- County: LAKE
- City: MOUNT DORA
- Zipcode: 32757
- Subdivision: Mount Dora Pinecrest
- Elementary School: Triangle Elem
- Middle School: Mount Dora Middle
- High School: Mount Dora High
- Provided by: TOUCHSTONE REAL ESTATE
- Contact: Addie Owens
- 352-223-0053

- DMCA Notice
Description
Secret room anyone? Not included in photos is a secret, and secure room to store your valuable possessions. Discover the epitome of modern elegance and comfort at 1635 Hilltop Drive, Mount Dora, Floridaa meticulously renovated residence that combines luxurious living with timeless charm. This exceptional property boasts a roof newly installed in 2023 and fresh exterior and interior paint, presenting a pristine and welcoming appeal.
Inside, the heart of the home unfolds in the gourmet kitchen, equipped with a high end gas stove, deep single basin farm sink, and stainless steel appliances. The large island, featuring power outlets, and the walk in pantry enhance functionality, while the charming kitchen bench nook invites casual dining moments. An additional wet bar with a wine fridge and stylish gold accents faucet with sink adds a touch of sophistication, perfect for entertaining.
The great room, anchored by a gas fireplace with an expansive brick surround, creates a cozy yet grand setting for gatherings. A downstairs guest bedroom offers convenience and privacy for visitors, while a secret safe room adds an intriguing element of security and mystery.
Ascending to the second floor on the new stairs, the secondary bedrooms are impressively spacious, each with extra closet space and connected by a Jack and Jill bathroom, ensuring both privacy and accessibility. The master bedroom is a true retreat, very large in size and featuring walk in closets with custom California closet upgrades, providing ample storage and organization.
Additional amenities include a 2 car garage and a large screened porch at the rear of the home, perfect for enjoying Floridas beautiful climate. The spacious lot offering opportunities for possible expansion, a garden, or simply extra privacy.
Situated in the charming town of Mount Dora, known for its tree lined streets and vibrant community, 1635 Hilltop Drive is not just a house but a lifestyle destination. With its blend of modern updates, comfort, and classic elegance, this home is ready to create lasting memories for its new owners.
Description
Secret room anyone? Not included in photos is a secret, and secure room to store your valuable possessions. Discover the epitome of modern elegance and comfort at 1635 Hilltop Drive, Mount Dora, Floridaa meticulously renovated residence that combines luxurious living with timeless charm. This exceptional property boasts a roof newly installed in 2023 and fresh exterior and interior paint, presenting a pristine and welcoming appeal.
Inside, the heart of the home unfolds in the gourmet kitchen, equipped with a high end gas stove, deep single basin farm sink, and stainless steel appliances. The large island, featuring power outlets, and the walk in pantry enhance functionality, while the charming kitchen bench nook invites casual dining moments. An additional wet bar with a wine fridge and stylish gold accents faucet with sink adds a touch of sophistication, perfect for entertaining.
The great room, anchored by a gas fireplace with an expansive brick surround, creates a cozy yet grand setting for gatherings. A downstairs guest bedroom offers convenience and privacy for visitors, while a secret safe room adds an intriguing element of security and mystery.
Ascending to the second floor on the new stairs, the secondary bedrooms are impressively spacious, each with extra closet space and connected by a Jack and Jill bathroom, ensuring both privacy and accessibility. The master bedroom is a true retreat, very large in size and featuring walk in closets with custom California closet upgrades, providing ample storage and organization.
Additional amenities include a 2 car garage and a large screened porch at the rear of the home, perfect for enjoying Floridas beautiful climate. The spacious lot offering opportunities for possible expansion, a garden, or simply extra privacy.
Situated in the charming town of Mount Dora, known for its tree lined streets and vibrant community, 1635 Hilltop Drive is not just a house but a lifestyle destination. With its blend of modern updates, comfort, and classic elegance, this home is ready to create lasting memories for its new owners.
Payment Calculator
- Principal & Interest -
- Property Tax $
- Home Insurance $
- HOA Fees $
- Monthly -
Features
Building and Construction
- Covered Spaces: 0.00
- Exterior Features: French Doors, Irrigation System, Lighting
- Flooring: Carpet, Ceramic Tile, Vinyl
- Living Area: 3095.00
- Roof: Shingle
Land Information
- Lot Features: Gentle Sloping, City Limits, Paved
School Information
- High School: Mount Dora High
- Middle School: Mount Dora Middle
- School Elementary: Triangle Elem
Garage and Parking
- Garage Spaces: 2.00
- Open Parking Spaces: 0.00
- Parking Features: Circular Driveway, Driveway, Garage Door Opener, Garage Faces Side, Guest, Open
Eco-Communities
- Water Source: Public
Utilities
- Carport Spaces: 0.00
- Cooling: Central Air
- Heating: Central
- Sewer: Septic Tank
- Utilities: BB/HS Internet Available, Electricity Connected, Natural Gas Connected
Finance and Tax Information
- Home Owners Association Fee: 0.00
- Insurance Expense: 0.00
- Net Operating Income: 0.00
- Other Expense: 0.00
- Tax Year: 2023
Other Features
- Appliances: Bar Fridge, Dishwasher, Disposal, Dryer, Kitchen Reverse Osmosis System, Microwave, Range, Refrigerator, Tankless Water Heater, Washer
- Country: US
- Interior Features: Built-in Features, Ceiling Fans(s), Crown Molding, Open Floorplan, Stone Counters, Walk-In Closet(s)
- Legal Description: MOUNT DORA, PINECREST SUB LOTS 172, 175 PB 12 PG 35 ORB 5706 PG 276
- Levels: Two
- Area Major: 32757 - Mount Dora
- Occupant Type: Owner
- Parcel Number: 30-19-27-1100-000-17200
- Views: 241
- Zoning Code: R-1A
Similar Properties
Nearby Subdivisions
0
0000
0001
Addison Place Sub
Alta Vista Sub
Bargrove Ph 2
Bargrove Ph I
Bargrove Phase 2
Belle Ayre Estates
Billingsleys Acres
Chesterhill Estates Phase 1
Claytons Corner
Cottage Way Llc
Cottages On 11th
Country Club Mount Dora Ph 02
Country Club Of Mount Dora
Country Club Of Mount Dora Ph
Dora Landings
Dora Manor Sub
Dora Parc
Dora Pines
Elysium
Elysium Club
Foothills Of Mount Dora
Golden Heights
Golden Heights Estates
Greater Country Estates
Hacindas Bon Del Pinos
Hillside Estates At Stoneybroo
Holly Estates
Jamesons Replat Blk A
Lake Dora Pines
Lake Franklin Estates
Lake Gertrude Manor
Lake Of Mount Dora
Lakes Mount Dora Ph 01
Lakes Of Mount Dora
Lakes Of Mount Dora Ph 01
Lakes Of Mount Dora Ph 3b
Lakes Of Mount Dora Phase 4a
Lakesmount Dora
Lakesmount Dora Ph 2
Lakesmount Dora Ph 3d
Lakesmount Dora Ph 4a
Lakesmount Dora Ph 4b
Lakesmount Dora Ph 5c
Lakesmt Dora Ph 3a
Lancaster At Loch Leven
Liberty Oaks
Loch Leven Ph 02
Loch Leven Ph 1
Mount Dora
Mount Dora Avalon
Mount Dora Chautauqua Overlook
Mount Dora Cobblehill Sub
Mount Dora Country Club Mount
Mount Dora Country Club Ph 1 C
Mount Dora Donnelly Village
Mount Dora Dorset Mount Dora
Mount Dora Gardners
Mount Dora Heights
Mount Dora Hidell Sub
Mount Dora High Point At Lake
Mount Dora Kimballs
Mount Dora Lake Franklin Park
Mount Dora Lakes Mount Dora Ph
Mount Dora Lancaster At Loch L
Mount Dora Loch Leven Ph 04 Lt
Mount Dora Mount Dora Heights
Mount Dora Mrs S D Shorts
Mount Dora Pinecrest
Mount Dora Pinecrest Sub
Mount Dora Proper
Mount Dora Pt Rep Pine Crest
Mount Dora Summerbrooke Ph 01
Mount Dora Sunniland
Mount Dora Village Grove
Mt Dora Country Club Mt Dora P
None
Oakes Sub
Oakfield At Mount Dora
Ola Beach Rep 02
Other
Pinecrest
Remley Heights
Seasons At Wekiva Ridge
Shore Acres
Stoneybrook Hills
Stoneybrook Hills 18
Stoneybrook Hills A
Stoneybrook Hills Un 2
Sullivan Ranch
Sullivan Ranch Rep Sub
Sullivan Ranch Sub
Summerbrooke
Summerbrooke Ph 4
Summerviewwolf Crk Rdg Ph 2b
Sunset Hills
Sylvan Shores
The Country Club Of Mount Dora
Timberwalake Ph 2
Timberwalk
Timberwalk Phase 1
Trailside
Triangle Acres
West Sylvan Shores
Contact Info

- Barbara Kleffel, REALTOR ®
- Southern Realty Ent. Inc.
- Office: 407.869.0033
- Mobile: 407.808.7117
- barb.sellsorlando@yahoo.com



