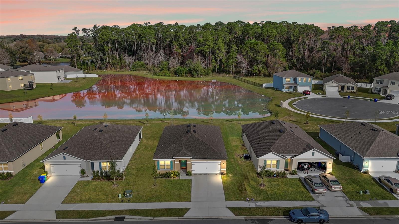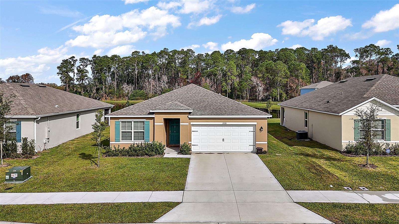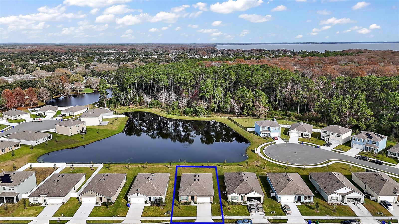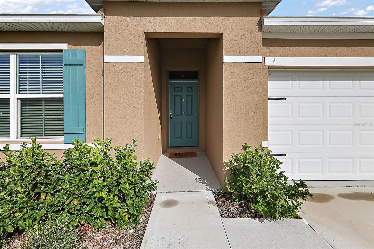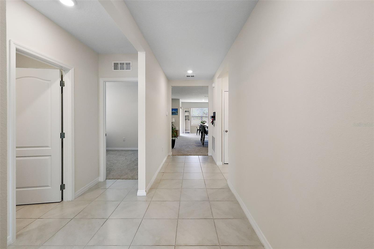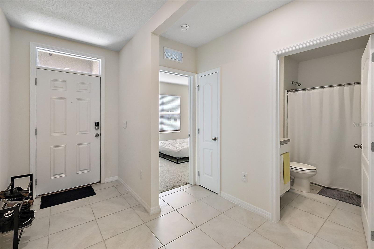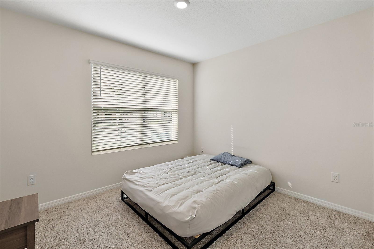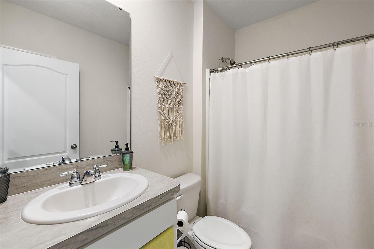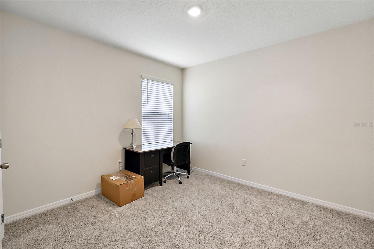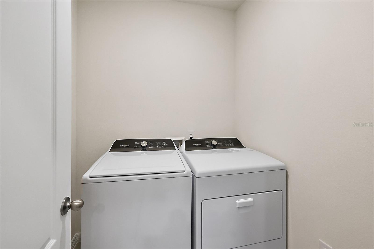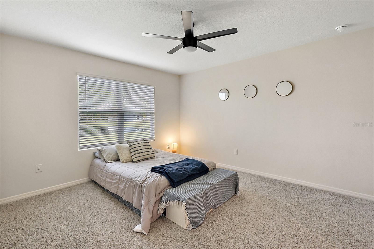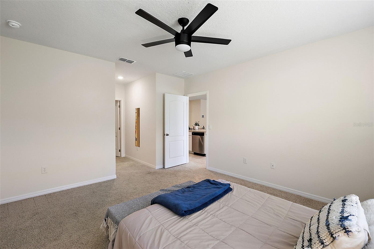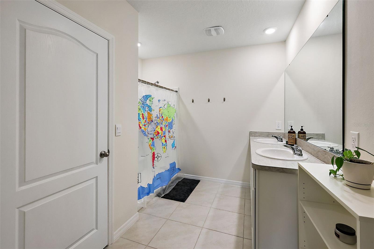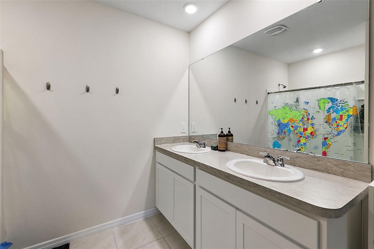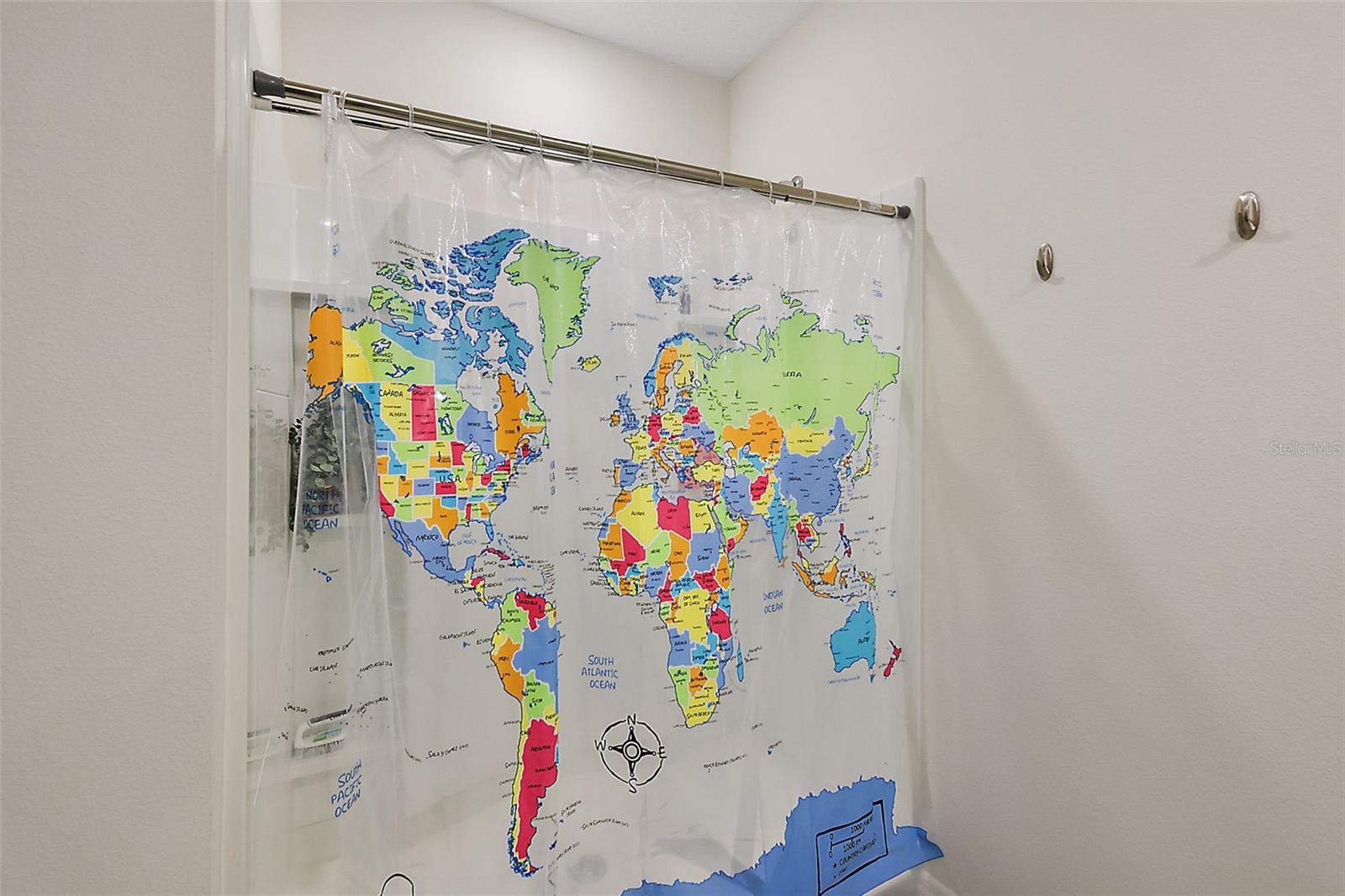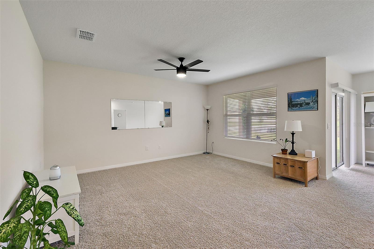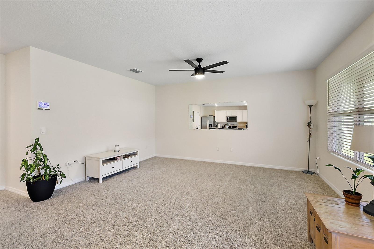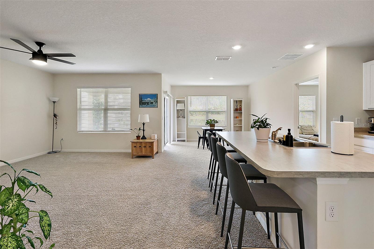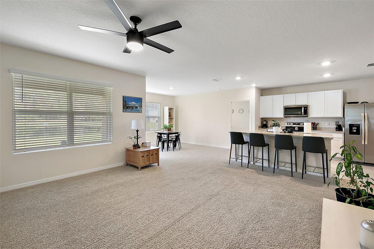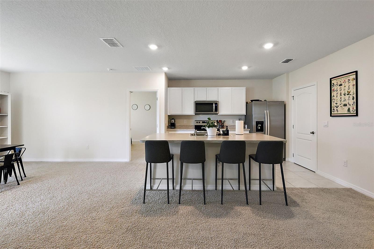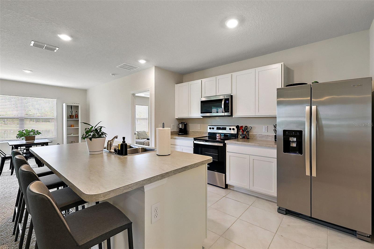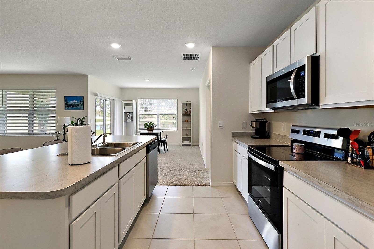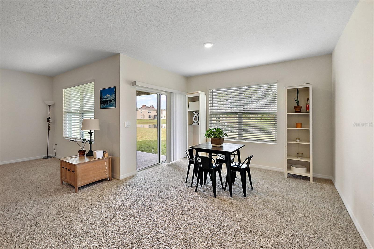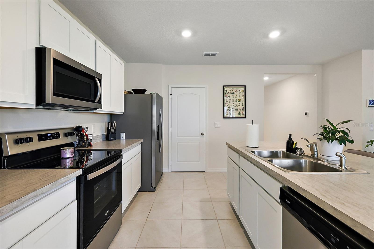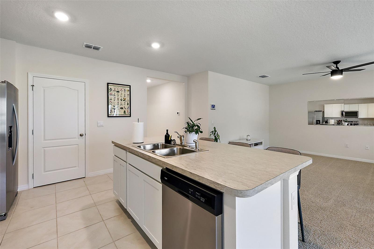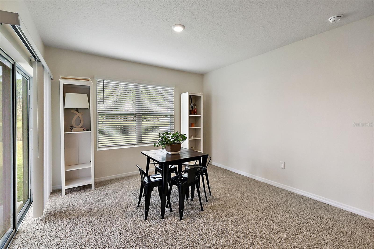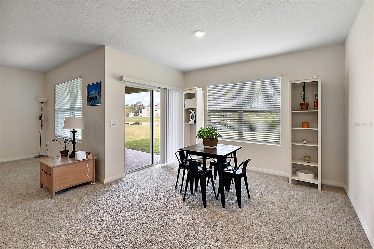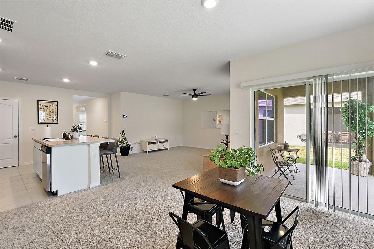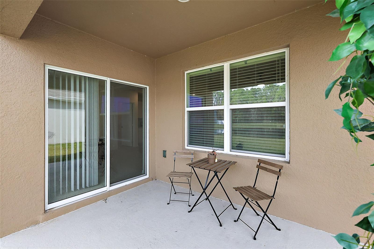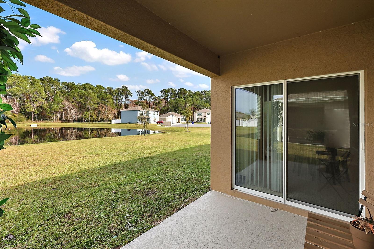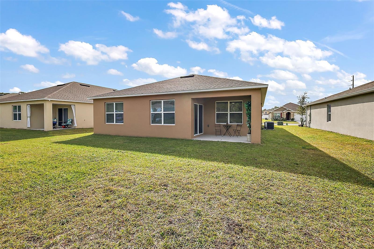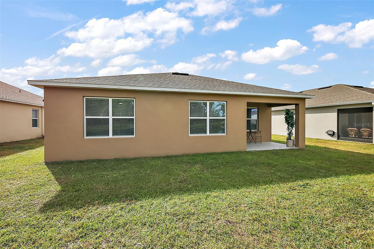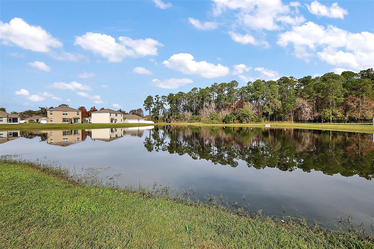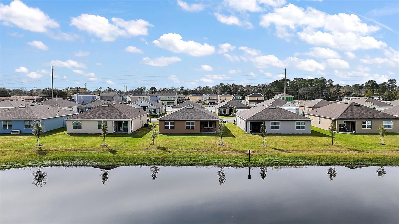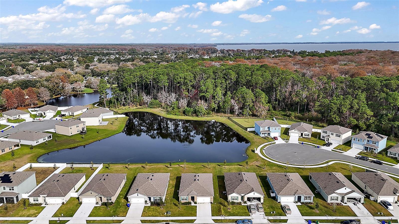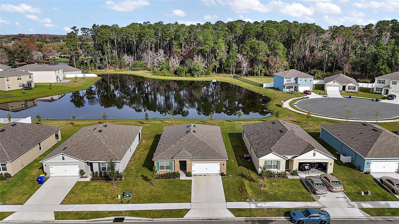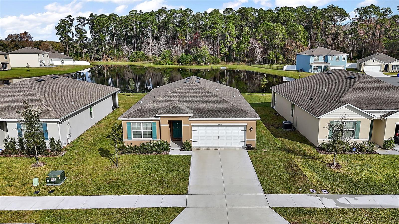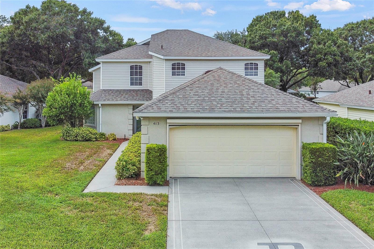2720 Dumont Lane, TAVARES, FL 32778
Property Photos
Would you like to sell your home before you purchase this one?
Priced at Only: $330,000
For more Information Call:
Address: 2720 Dumont Lane, TAVARES, FL 32778
Property Location and Similar Properties
- MLS#: G5077648 ( Residential )
- Street Address: 2720 Dumont Lane
- Viewed: 2
- Price: $330,000
- Price sqft: $138
- Waterfront: No
- Year Built: 2022
- Bldg sqft: 2395
- Bedrooms: 3
- Total Baths: 2
- Full Baths: 2
- Garage / Parking Spaces: 2
- Days On Market: 242
- Additional Information
- Geolocation: 28.8013 / -81.7555
- County: LAKE
- City: TAVARES
- Zipcode: 32778
- Subdivision: Greenbrier At Baytreephase 2
- Elementary School: Tavares Elem
- Middle School: Tavares
- High School: Tavares
- Provided by: WHEATLEY REALTY GROUP
- Contact: Katelyn Raber
- 352-227-3834
- DMCA Notice
-
DescriptionWhy wait to build when this newly built beauty could be yours? This barely lived in home is ready for it's new owner. Come be impressed with this three bedroom, two bath house with an open floorplan and over 1800 sq ft of living space. Upon pulling into this quiet community, you'll already feel at home. As you enter, you'll immediately be impressed with the meticulously maintained space. With the first two bedrooms and bathroom to the left, you'll have the perfect set up for guests, family members, or a home office. As you enter the living/dining/kitchen area, the open floor plan is flooded with natural light and serene views. This split floorplan has the spacious owner's retreat tucked in the back corner for functionality and privacy. Enjoy your covered lanai while looking out at the pond and nature scene. Best of all? No rear neighbor! With a short commute to both Ocala and Orlando, this ideally located house can't wait for you to make it a home!
Payment Calculator
- Principal & Interest -
- Property Tax $
- Home Insurance $
- HOA Fees $
- Monthly -
Features
Building and Construction
- Covered Spaces: 0.00
- Exterior Features: Awning(s), Irrigation System, Sliding Doors
- Flooring: Carpet, Tile
- Living Area: 1846.00
- Roof: Shingle
Land Information
- Lot Features: Level, Paved
School Information
- High School: Tavares High
- Middle School: Tavares Middle
- School Elementary: Tavares Elem
Garage and Parking
- Garage Spaces: 2.00
- Open Parking Spaces: 0.00
- Parking Features: Driveway, Garage Door Opener
Eco-Communities
- Water Source: Public
Utilities
- Carport Spaces: 0.00
- Cooling: Central Air
- Heating: Central
- Pets Allowed: Cats OK, Dogs OK
- Sewer: Public Sewer
- Utilities: BB/HS Internet Available, Cable Available, Electricity Connected, Sewer Connected, Street Lights, Water Connected
Finance and Tax Information
- Home Owners Association Fee: 205.00
- Insurance Expense: 0.00
- Net Operating Income: 0.00
- Other Expense: 0.00
- Tax Year: 2023
Other Features
- Appliances: Dishwasher, Disposal, Dryer, Microwave, Range, Refrigerator, Washer
- Association Name: Artemis Lifestyles/Evertt Mitchell
- Association Phone: 407-705-2190
- Country: US
- Interior Features: Ceiling Fans(s), Open Floorplan, Primary Bedroom Main Floor, Thermostat, Walk-In Closet(s)
- Legal Description: GREENBRIER AT BAYTREE-PHASE 2 PB 76 PG 23-27 LOT 68 ORB 6044 PG 377
- Levels: One
- Area Major: 32778 - Tavares / Deer Island
- Occupant Type: Owner
- Parcel Number: 25-19-25-0171-000-06800
- Zoning Code: RESI
Similar Properties
Nearby Subdivisions
0200
Avalon Park Tavares
Avalon Park Tavares Ph 1
Baytree Ph Ii
Baytree Ph Iii
Beauclair Ranch Club Sub
Deer Island Club 2nd Replat Th
Deer Island Club Pt Rep A Tr C
Derk Brons
Doral Ests
Elmwood
Etowah
Etowah Ph 01
Etowah Ph 2
Etowah Ph 3b
Fairview Sub
Golden Palms Tracts A B
Golden Palms Tracts A & B
Greenbrier At Baytreephase 2
Greenbrierbaytree Ph 1
Greenbrierbaytreeph 2
Imperial Village
Lake Harris Shores
Lake Harris Shores Unit 01
Lake Saunders Manor
Leela Reserve
Martins Grove
None
North Lakewood Park
Not Applicable
Not On List
Not On The List
Nutts
Oak Bend
Old Mill Run Sub
Orange Blossom Estates
Replatfairview
Royal Harbor
Royal Harbor Ph 01
Royal Harbor Ph 2
Seasons At Lakeside Forest
Shirley Shores
Shirley Shores First Add
Southland
Summit Chase Villas Ph 01
Sunset Groves
Sunset Groves Unit 03
Tavares
Tavares Banning Beach
Tavares Baytree Ph 01
Tavares Baytree Ph 02
Tavares Baytree Ph 03 Tr A B
Tavares Baytree Ph 03 Tr A B &
Tavares Chelsea Oaks
Tavares Cypress Grove
Tavares Etowah Ph 01
Tavares Fox Run Mobile Home
Tavares Groves At Baytree Ph 0
Tavares Harringtons Add
Tavares Heights
Tavares Hewitts Sub
Tavares Lake Dora Estates
Tavares Lake Frances Estates
Tavares Lake Saunders Pointe L
Tavares Lakeside At Tavares
Tavares Lakeside At Tavares Su
Tavares Minnetonka
Tavares Mobile Home Estates
Tavares North Lakewood Park Ad
Tavares Pines At Lake Saunders
Tavares Royal Harbor
Tavares Royal Harbor Ph 02 Lt
Tavares Royal Harbor Ph 03 Lt
Tavares Royal Harbor Ph 05
Tavares St Clair Abrams Ext
Tavares Vista Del Largo Add 01
Tavares Vista Del Largo Water
Tavares Woodlea Sub
Tavares, Lake Frances Estates
The Reserve At Chelsea Oaks So
Venetian Village Second Add
Verandah Park
Vista Villas

- Barbara Kleffel, REALTOR ®
- Southern Realty Ent. Inc.
- Office: 407.869.0033
- Mobile: 407.808.7117
- barb.sellsorlando@yahoo.com


