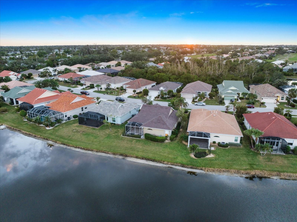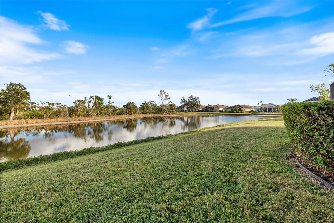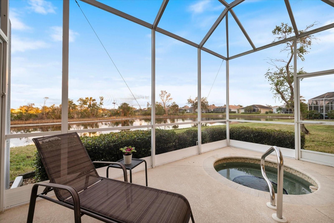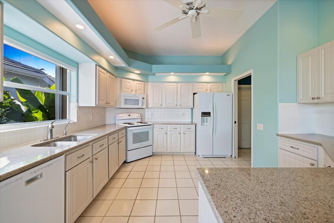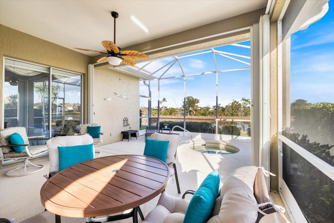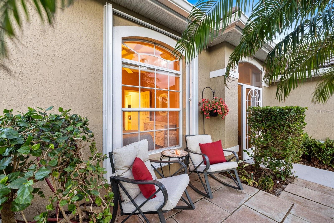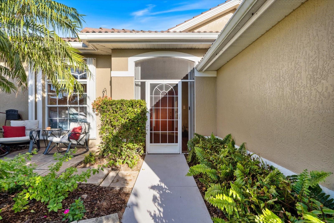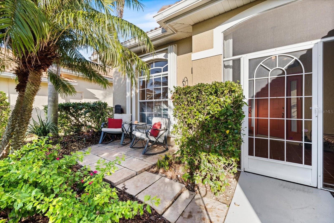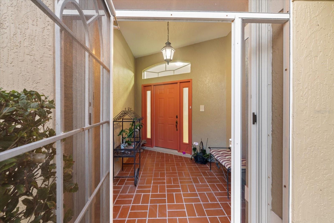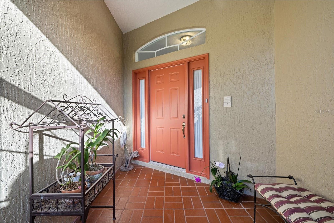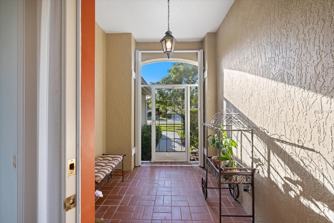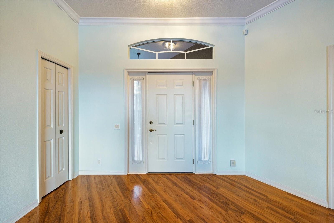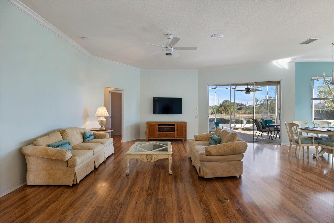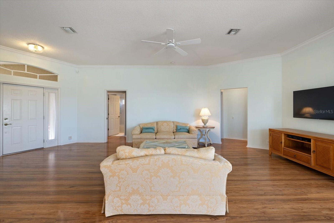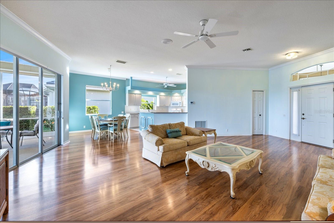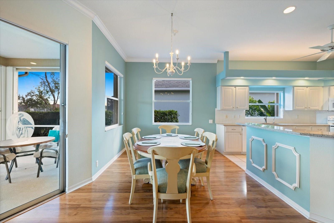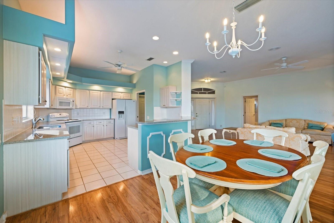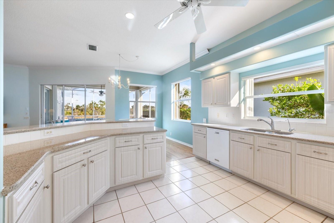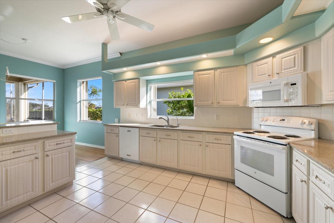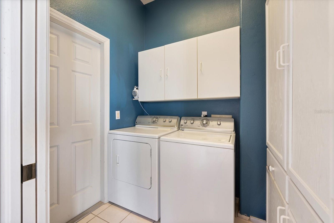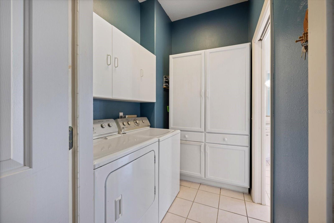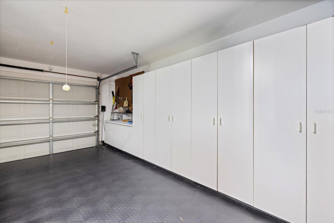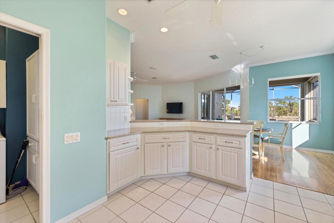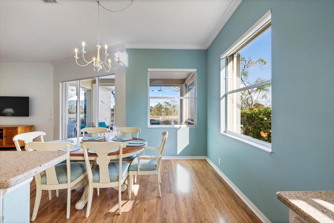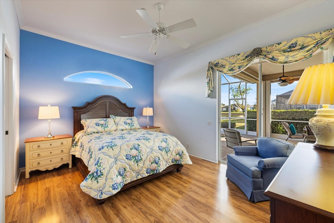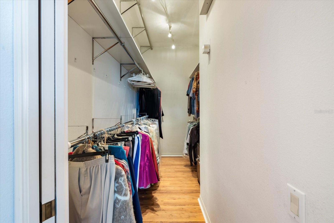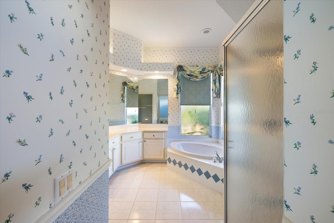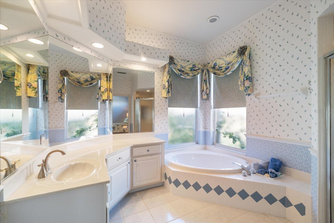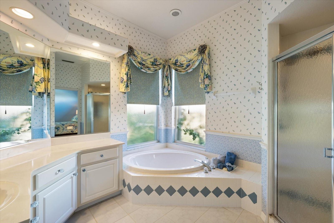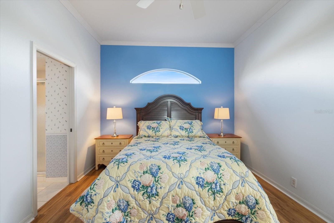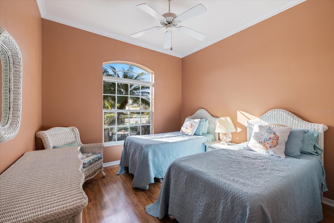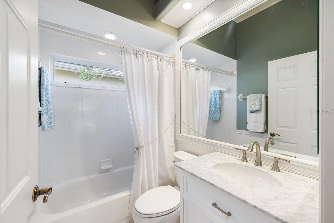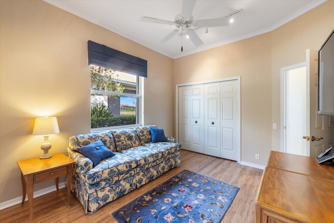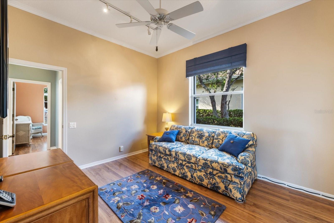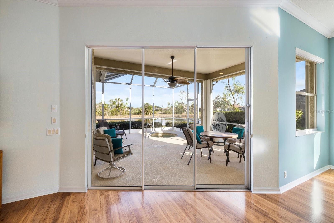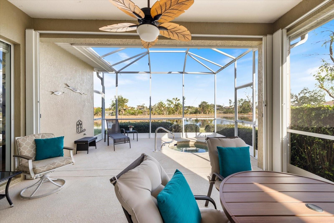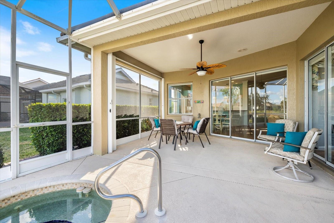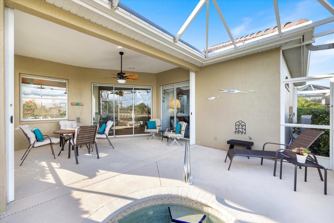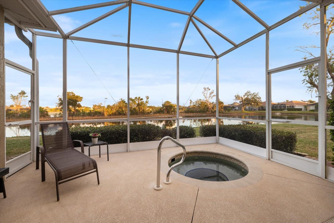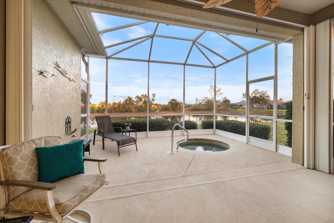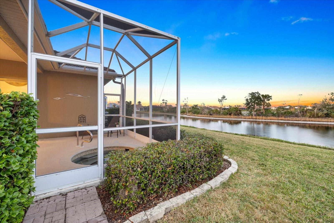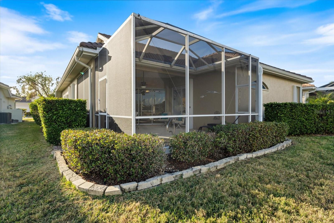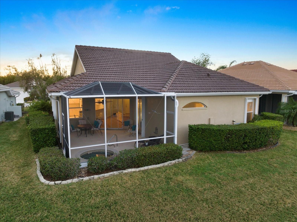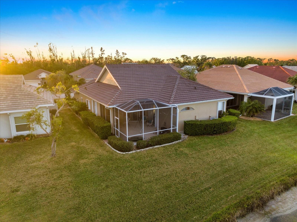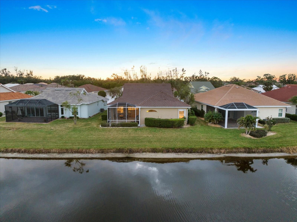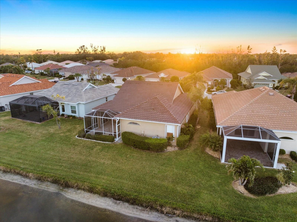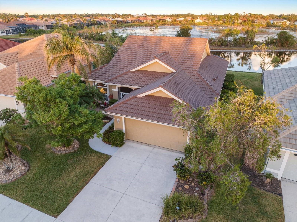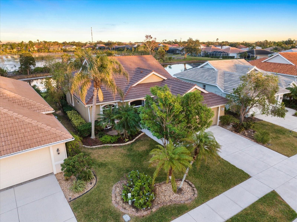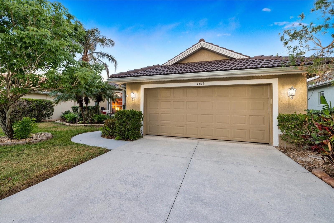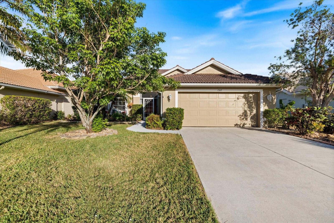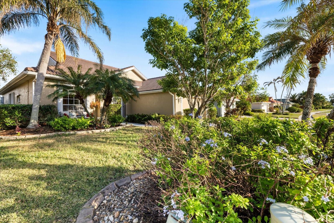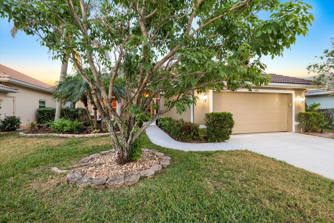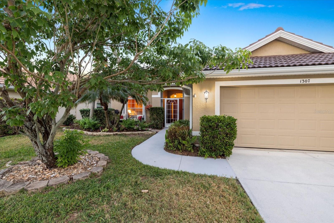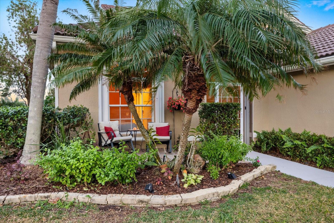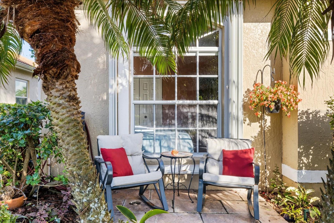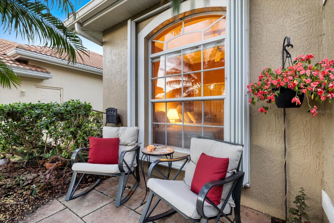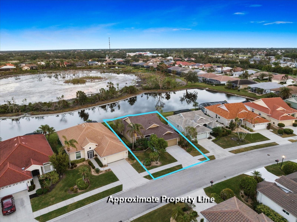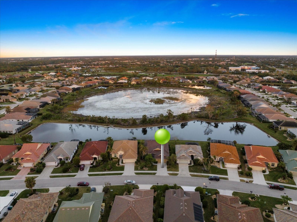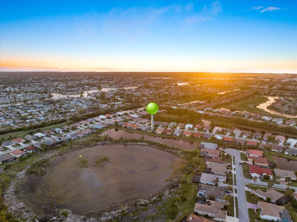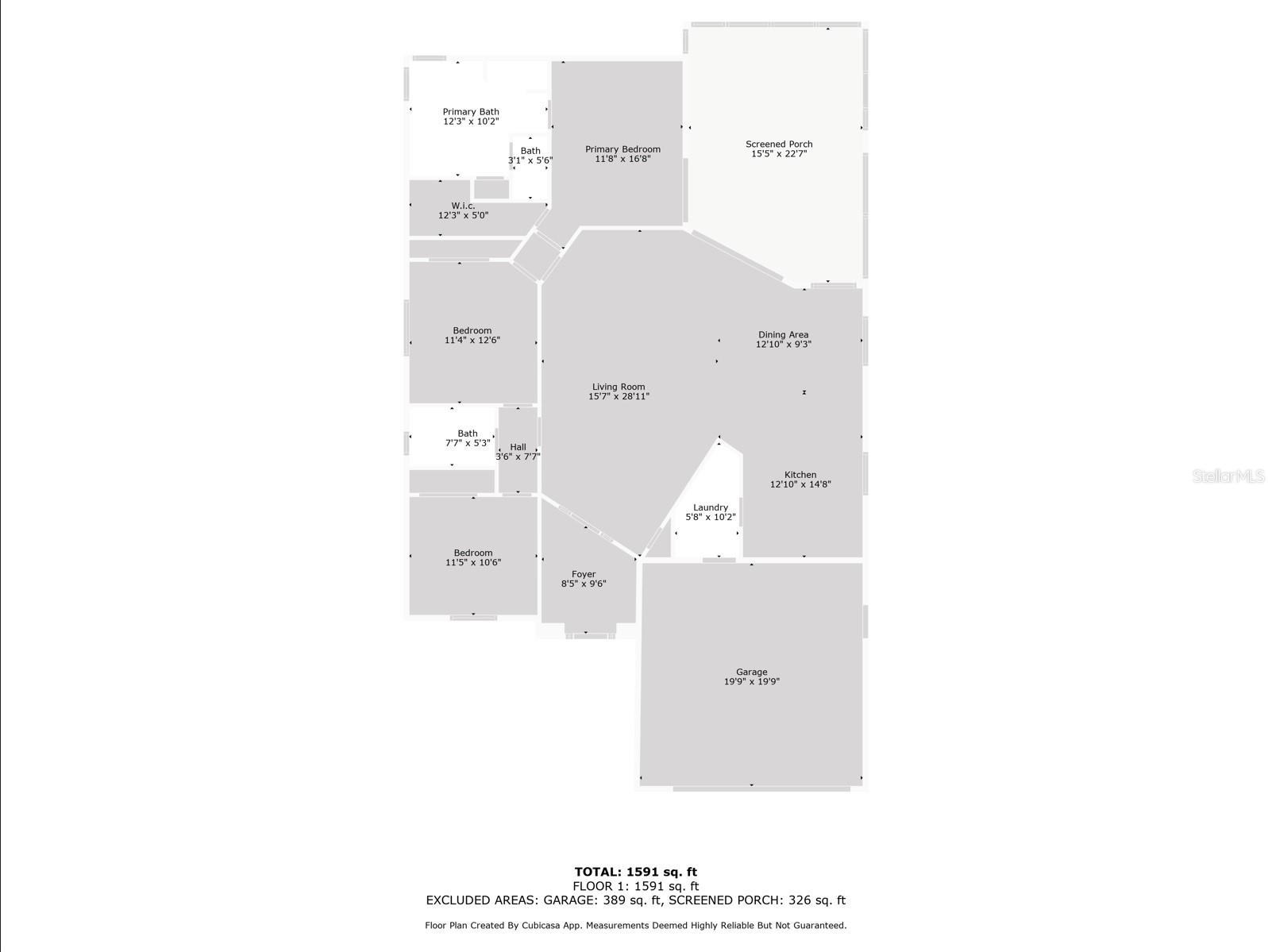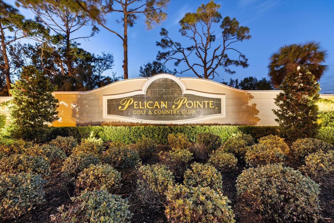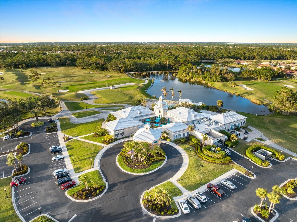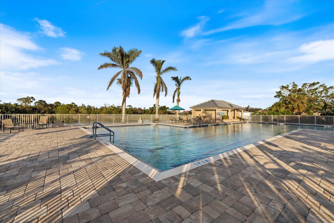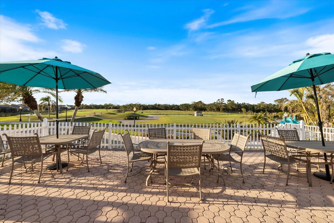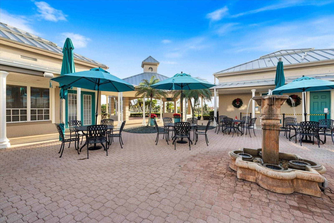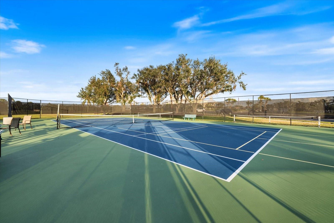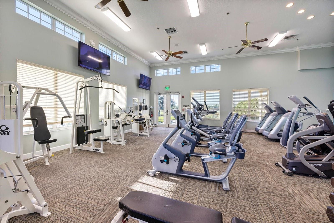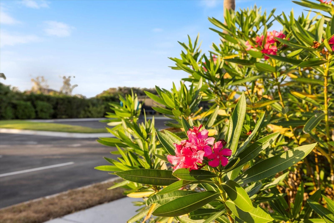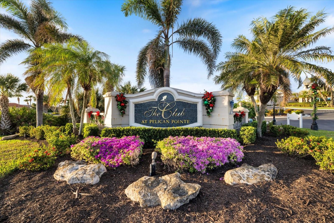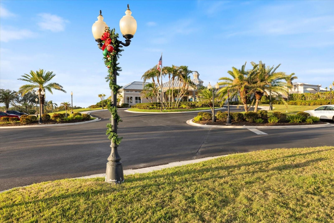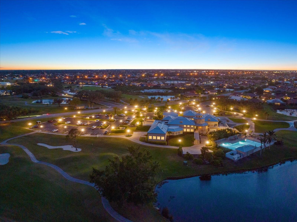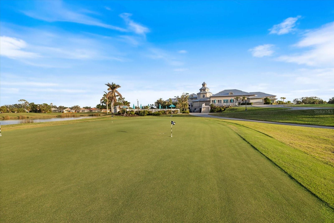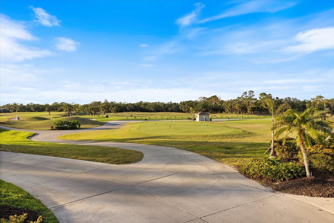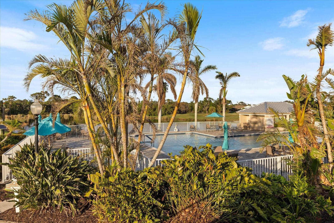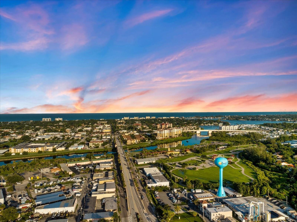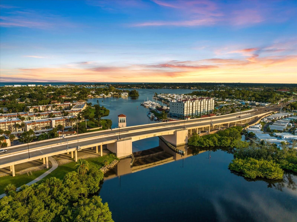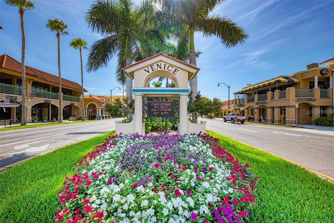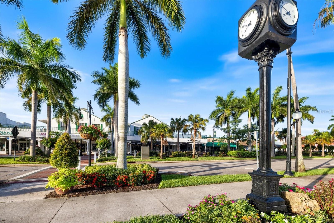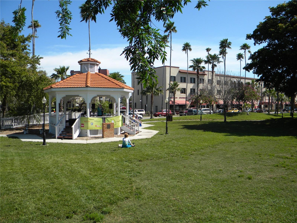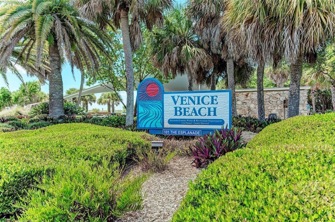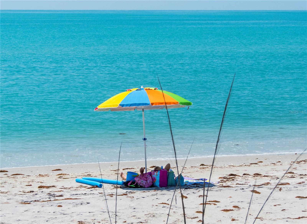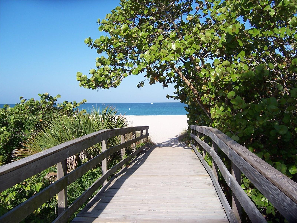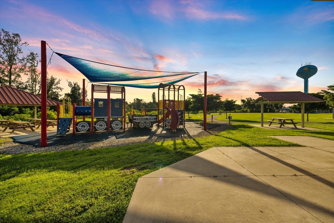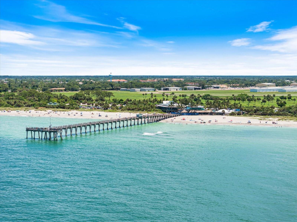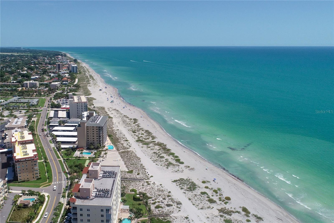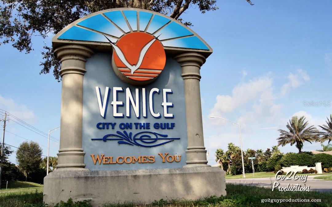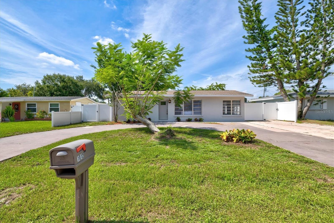1307 Highland Greens Drive, VENICE, FL 34285
Property Photos
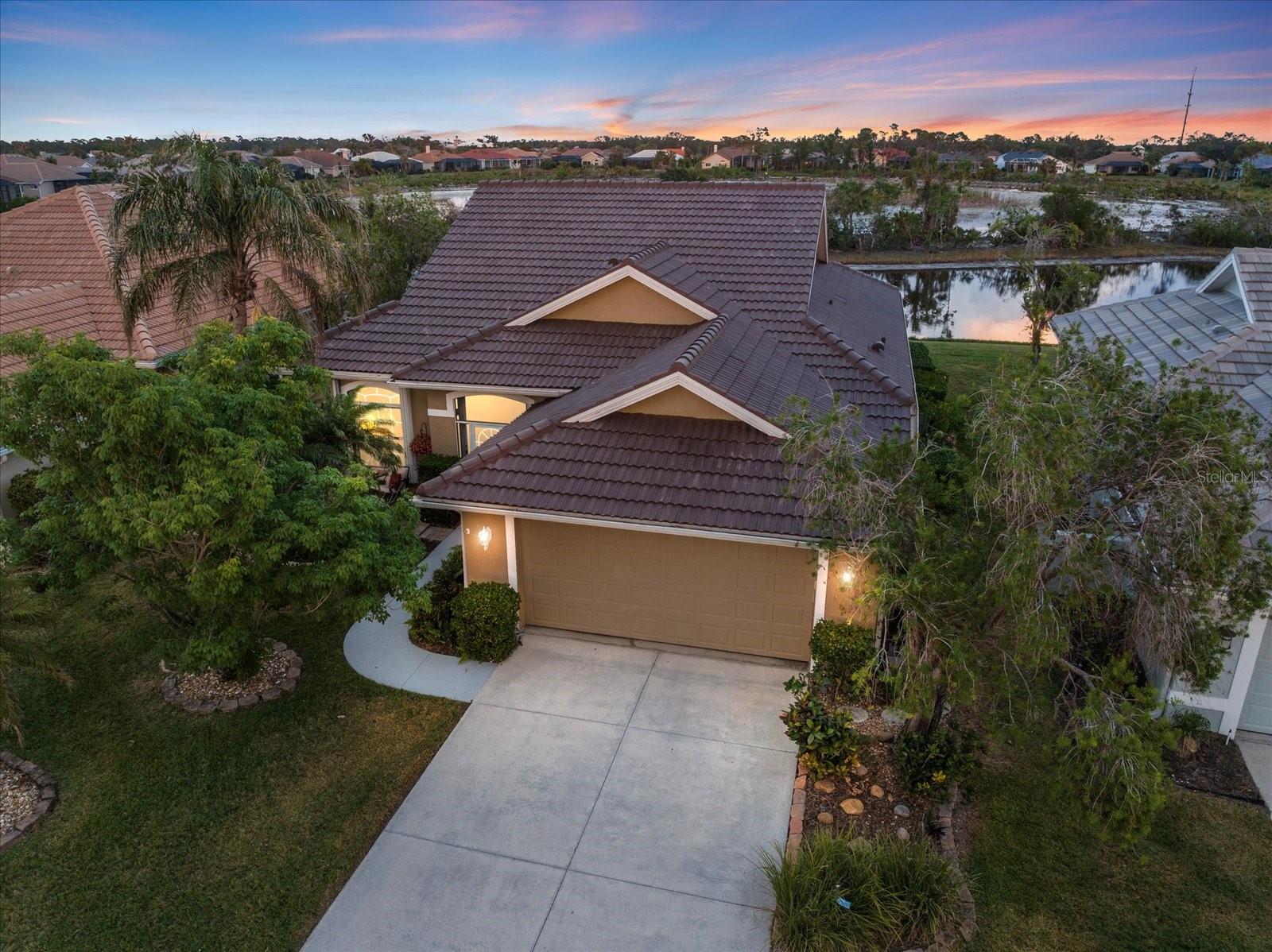
Would you like to sell your home before you purchase this one?
Priced at Only: $525,000
For more Information Call:
Address: 1307 Highland Greens Drive, VENICE, FL 34285
Property Location and Similar Properties
- MLS#: N6136018 ( Residential )
- Street Address: 1307 Highland Greens Drive
- Viewed: 1
- Price: $525,000
- Price sqft: $210
- Waterfront: No
- Year Built: 1996
- Bldg sqft: 2495
- Bedrooms: 3
- Total Baths: 2
- Full Baths: 2
- Garage / Parking Spaces: 2
- Days On Market: 2
- Additional Information
- Geolocation: 27.081 / -82.4075
- County: SARASOTA
- City: VENICE
- Zipcode: 34285
- Subdivision: Pelican Pointe Golf Country C
- Elementary School: Glenallen Elementary
- Middle School: Venice Area Middle
- High School: Venice Senior High
- Provided by: NEXTHOME SUNCOAST
- Contact: Kari Battaglia, PA
- 941-882-2229

- DMCA Notice
-
DescriptionIf you have been looking for that perfect florida lifestyle than look no further. Pelican pointe golf & country club one of venices premier gated golf course communities. This property offers a peaceful and serene retreat, surrounded by nature's beauty. The tranquil lake attracts an abundance of wildlife, including a variety of beautiful birds. Enjoy the sights and sounds of nature from the comfort of your lanai, making every day feel like a getaway. One of the owners' favorite features of this home is the beautiful paved front patio with views of the garden located just outside the front entryway. As you step through the front door, you're immediately welcomed by breathtaking views of the tranquil lake, setting the tone for this serene home. High ceilings enhance the sense of space and elegance, complemented by warm wood laminate flooring and tasteful crown molding throughout that add a touch of sophistication to the living areas. The kitchen is large and spacious with solid surface counters, a breakfast bar open to the great room and you will find the laundry room with a pantry and entrance to the garage. This house also features new barrel tile roof (12/2024), and freshly painted interior and exterior, updated primary bathroom with a jacuzzi tub, separate shower, and private water closet. Spacious primary suite with a huge walk in closet, transom window above the primary bed and sliding doors that lead to the lanai. Stylish updates include outdoor fans, entry lighting, dining room chandelier, and living room fan (2024). Aquarium windows in the dining room offering panoramic water views perfect spot to start your day. Other features you will love are storm shutters (2011), water heater (2023), rubber tile flooring in the garage (2023) with a workbench, tool chest, and lots of spacious cabinets to keep your garage looking clean and tidy. Pelican pointe is renowned for its 27 hole championship golf course, top notch restaurant and pub, and an active social calendar. Residents also enjoy tennis courts, pickleball, and a junior olympic size community pool. Plus, no cdd fees make living here even more attractive! Conveniently located minutes from venices stunning beaches, historic downtown, top medical facilities, and easy travel access via i 75, this home is your gateway to the ultimate florida lifestyle. Don't let this one get away, schedule your private showing today!
Payment Calculator
- Principal & Interest -
- Property Tax $
- Home Insurance $
- HOA Fees $
- Monthly -
Features
Building and Construction
- Covered Spaces: 0.00
- Exterior Features: Hurricane Shutters, Irrigation System, Outdoor Shower, Private Mailbox, Sidewalk, Sliding Doors
- Flooring: Laminate, Tile
- Living Area: 1707.00
- Roof: Tile
Property Information
- Property Condition: Completed
Land Information
- Lot Features: City Limits, Landscaped, Level, Near Golf Course, Sidewalk, Paved, Private
School Information
- High School: Venice Senior High
- Middle School: Venice Area Middle
- School Elementary: Glenallen Elementary
Garage and Parking
- Garage Spaces: 2.00
- Open Parking Spaces: 0.00
- Parking Features: Garage Door Opener
Eco-Communities
- Water Source: Public
Utilities
- Carport Spaces: 0.00
- Cooling: Central Air
- Heating: Central, Electric
- Pets Allowed: Cats OK, Dogs OK
- Sewer: Public Sewer
- Utilities: Cable Connected, Electricity Connected, Public, Sewer Connected, Sprinkler Recycled, Underground Utilities, Water Connected
Amenities
- Association Amenities: Clubhouse, Fence Restrictions, Fitness Center, Gated, Golf Course, Maintenance, Pool, Recreation Facilities, Spa/Hot Tub, Tennis Court(s), Vehicle Restrictions
Finance and Tax Information
- Home Owners Association Fee Includes: Cable TV, Pool, Escrow Reserves Fund, Internet, Maintenance Grounds, Management, Private Road, Recreational Facilities, Security
- Home Owners Association Fee: 373.00
- Insurance Expense: 0.00
- Net Operating Income: 0.00
- Other Expense: 0.00
- Tax Year: 2023
Other Features
- Appliances: Dishwasher, Disposal, Dryer, Electric Water Heater, Microwave, Range, Refrigerator, Washer
- Association Name: Access Management / Hope Root
- Association Phone: 813-607-2220
- Country: US
- Furnished: Negotiable
- Interior Features: Crown Molding, High Ceilings, Kitchen/Family Room Combo, Open Floorplan, Primary Bedroom Main Floor, Solid Surface Counters, Stone Counters, Walk-In Closet(s)
- Legal Description: LOT 58 PELICAN POINTE GOLF & COUNTRY CLUB UNIT 1
- Levels: One
- Area Major: 34285 - Venice
- Occupant Type: Owner
- Parcel Number: 0426150043
- Style: Mediterranean
- View: Water
- Zoning Code: RSF3
Similar Properties
Nearby Subdivisions
Amora
Arcata Del Sol
Bayshore Estates
Beach Manor
Beach Manor Villas
Bellagio On Venice Island
Bird Bay I
Bird Bay Ii
Bird Bay Vi
Bird Bay Village
Coco Palms
Country Club Ests
Crown Point
East Gate
East Gate Terrace
East Gate Terrace Corr
East Venice
Golden Beach
Golden Beach Sub
North Edgewood Sec Of Venice
Not Applicable
Pelican Pointe Golf Country C
Pinebrook South
South Venezia Park
Tra Ponti Villaggio
Venezia Park Rep
Venice Edgewood Sec Of
Venice Gardens
Venice Gulf View Sec Of
Venice South Gulf View Sec Of
Villa Grande
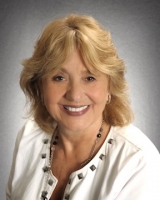
- Barbara Kleffel, REALTOR ®
- Southern Realty Ent. Inc.
- Office: 407.869.0033
- Mobile: 407.808.7117
- barb.sellsorlando@yahoo.com


