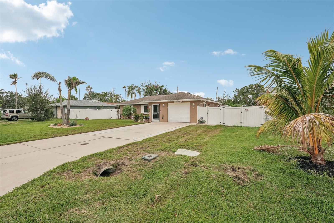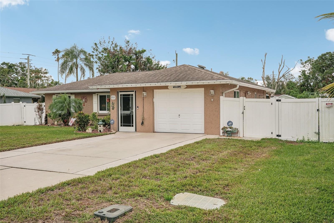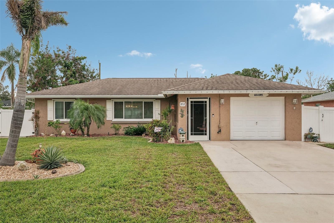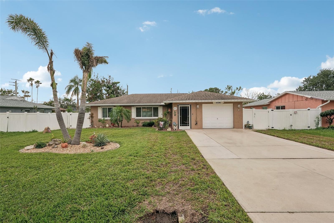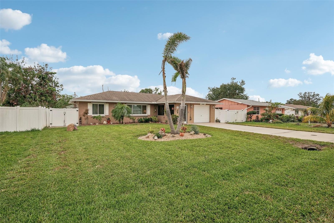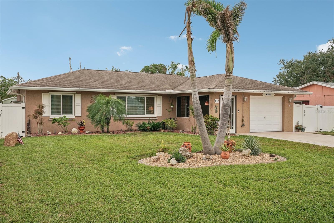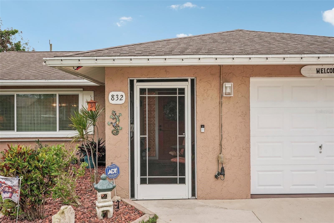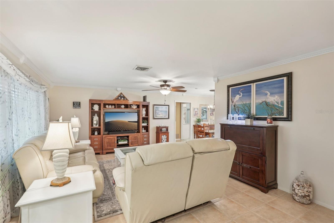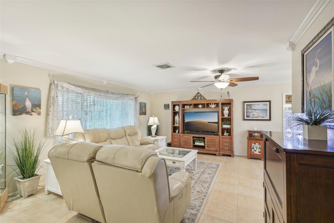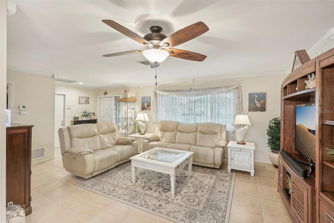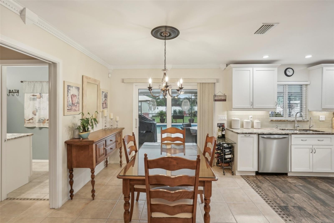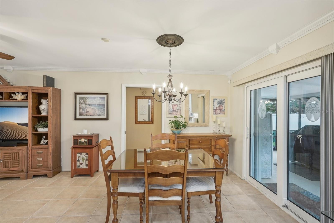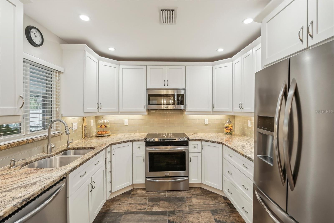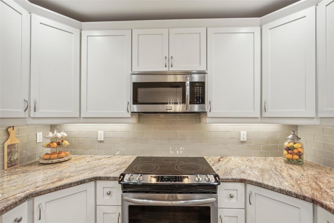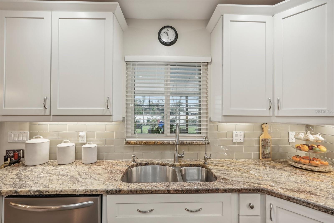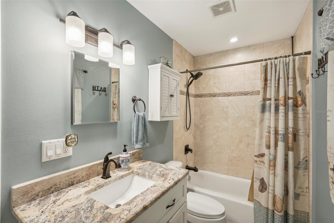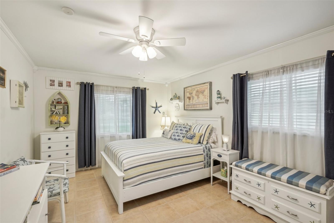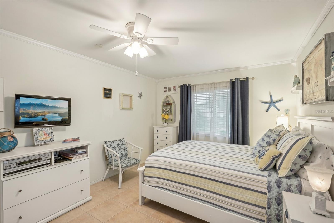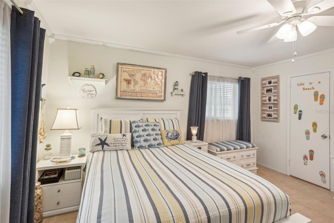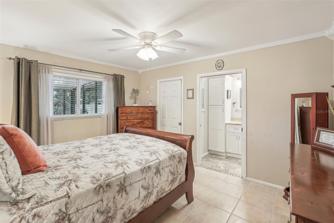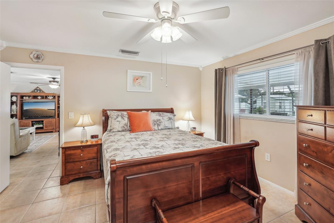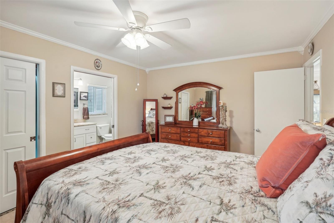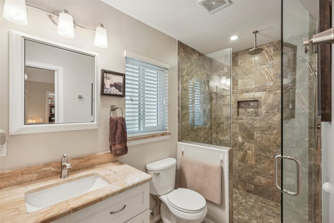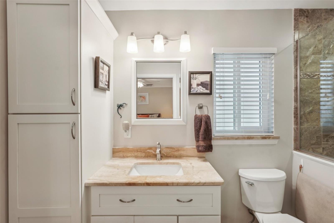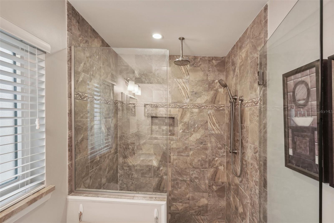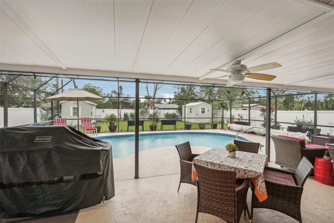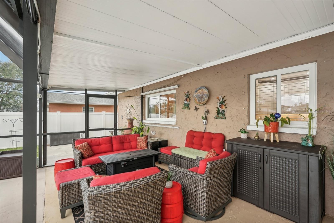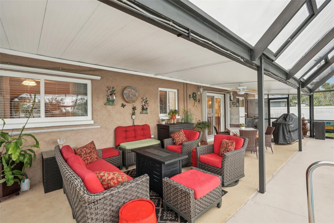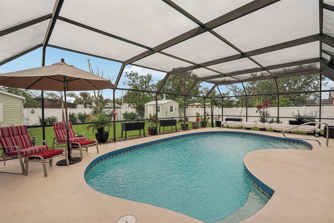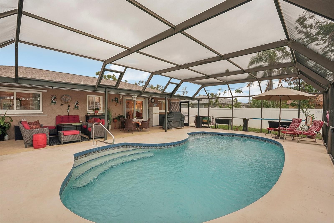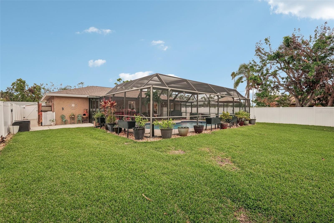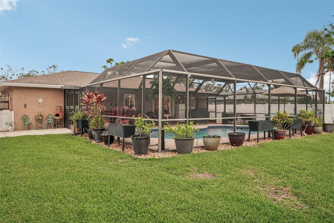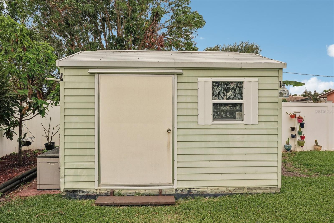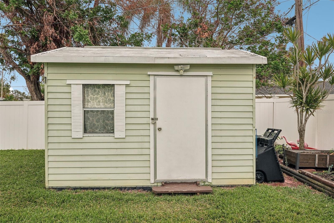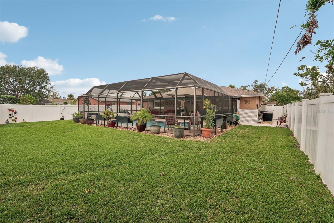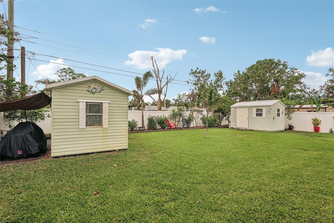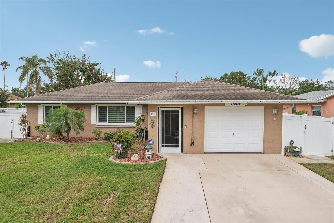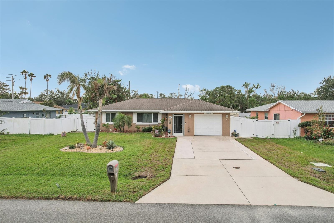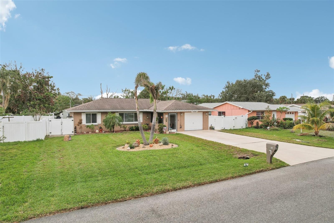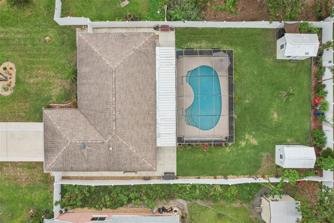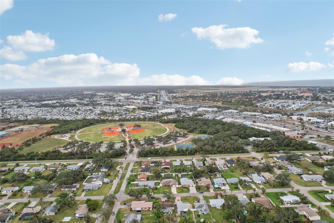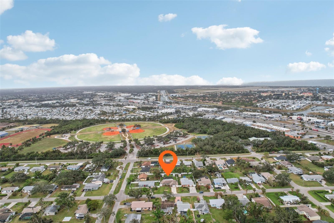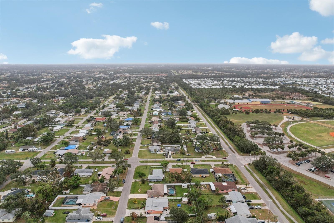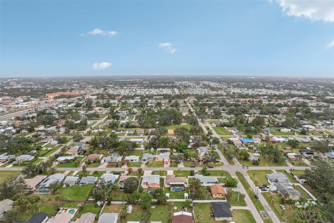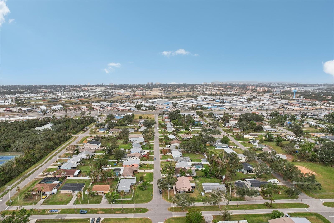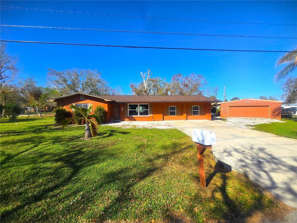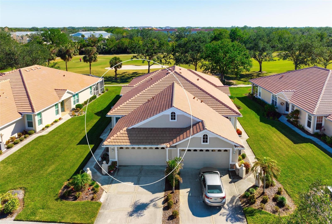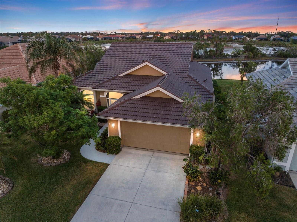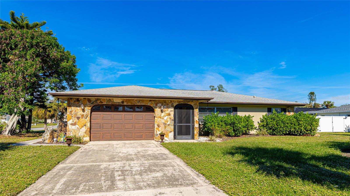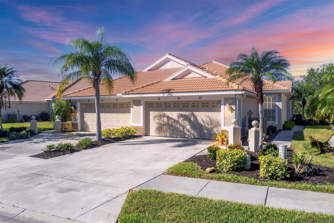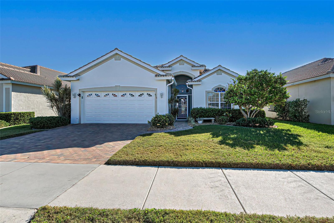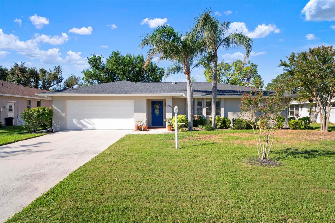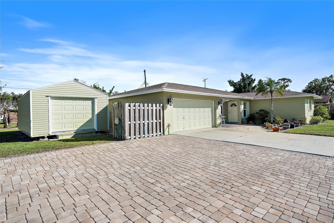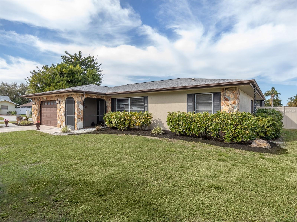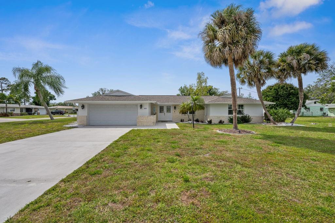832 Pineland Avenue, VENICE, FL 34285
Property Photos
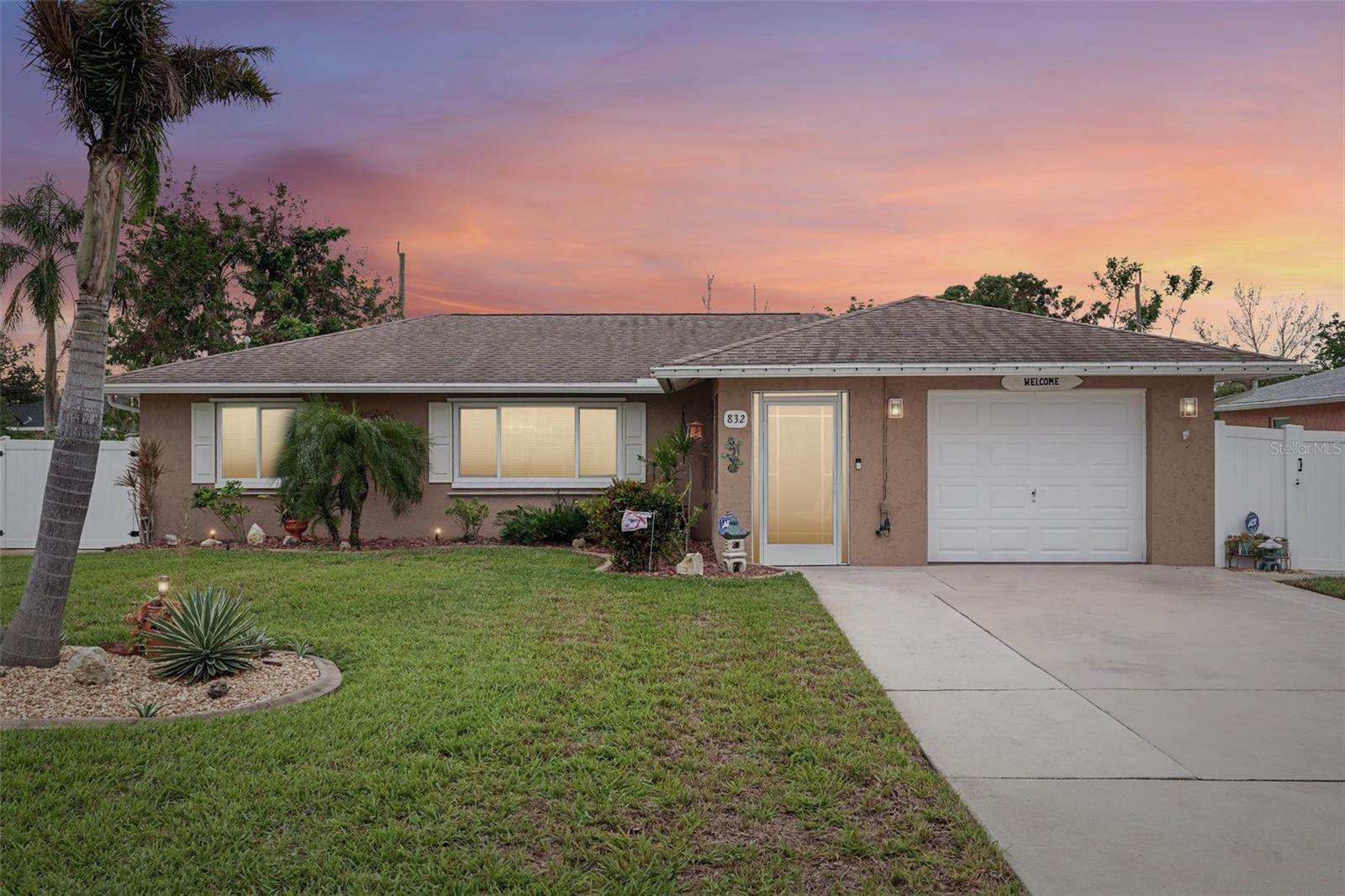
Would you like to sell your home before you purchase this one?
Priced at Only: $459,900
For more Information Call:
Address: 832 Pineland Avenue, VENICE, FL 34285
Property Location and Similar Properties
- MLS#: N6135876 ( Residential )
- Street Address: 832 Pineland Avenue
- Viewed: 5
- Price: $459,900
- Price sqft: $240
- Waterfront: No
- Year Built: 1973
- Bldg sqft: 1915
- Bedrooms: 2
- Total Baths: 2
- Full Baths: 2
- Garage / Parking Spaces: 1
- Days On Market: 18
- Additional Information
- Geolocation: 27.0945 / -82.4301
- County: SARASOTA
- City: VENICE
- Zipcode: 34285
- Subdivision: Venice Edgewood Sec Of
- Elementary School: Venice Elementary
- Middle School: Venice Area Middle
- High School: Venice Senior High
- Provided by: EXIT KING REALTY
- Contact: Bobby Lawrence
- 941-497-6060

- DMCA Notice
-
DescriptionWould having the best home for entertaining appeal to you? Then hurry over to this exceptional pool home today before its gone! Located in a none flood zone, this home has been beautifully updated so all youll have to do is move in. Being just short of a quarter acre, this lot has lovely curb appeal upon arrival. The entire rear yard has vinyl fencing to privatize your outdoor living, secure your pets, and two sheds for storage. One even has electricity and AC! A screened front porch entreats you to entrance and view the fully tiled floors. A large family room, with triple windows, is the perfect place to relax with family and friends while accommodating large furniture. A separate dining area is adjacent for formal or informal meals and the double slider floods the space with natural light. The professionally designed kitchen includes tons of white cabinetry for storage, under counter lighting, stainless steel appliances, granite countertops, and double windows overlooking the lanai. The split floor plan finds the Primary bedroom on the right of the home. The space easily holds king sized furniture and has a walk in closet. The attached bathroom, totally remodeled, has a glass door, step in shower that is tiled to the ceiling with a rain fall showerhead. The vanity has a granite countertop and there is a built in linen cabinet for convenience. A second bedroom, on the opposite side of the home, had two sets of double windows, a walk in closet, and easy access to the second bathroom with tub/shower combo and granite covered vanity. The garage hosts the laundry area with cabinet storage and stackable front loading appliances. Paradise will be yours in the back yard that includes a caged lanai with heated pool and a vast covered area for entertaining. Envision yourself playing corn hole on the grassy area enclosed by the beautiful vinyl fencing. This home is a true gem and allows you easy access to all Downtown Venice, multiple beaches within minutes, and proximity to fine dining and shopping. Venice Island is less than a mile away and Venice Beach only 2.2 miles away. Walk to parks from your home. There is a playground for kids just a couple of blocks away and Foxworthy park that offers pickleball courts, tennis courts, baseball diamonds and a track for walking or running. The Atlanta Braves stadium and Downtown Wellen park are a short drive away. Homes like this dont come along very often. No HOA and No CDD. Everything in the home has been updated! A detailed home improvements list is available. Call today to view this exceptional residence!
Payment Calculator
- Principal & Interest -
- Property Tax $
- Home Insurance $
- HOA Fees $
- Monthly -
Features
Building and Construction
- Covered Spaces: 0.00
- Exterior Features: Hurricane Shutters, Irrigation System, Lighting, Outdoor Shower, Private Mailbox, Rain Gutters, Sidewalk, Sliding Doors
- Fencing: Vinyl
- Flooring: Ceramic Tile, Concrete
- Living Area: 1133.00
- Other Structures: Shed(s)
- Roof: Shingle
Property Information
- Property Condition: Completed
Land Information
- Lot Features: City Limits, Paved
School Information
- High School: Venice Senior High
- Middle School: Venice Area Middle
- School Elementary: Venice Elementary
Garage and Parking
- Garage Spaces: 1.00
- Open Parking Spaces: 0.00
- Parking Features: Driveway, Garage Door Opener
Eco-Communities
- Pool Features: Gunite, Heated, In Ground, Screen Enclosure, Solar Cover
- Water Source: Public, Well
Utilities
- Carport Spaces: 0.00
- Cooling: Central Air
- Heating: Central, Electric
- Pets Allowed: Yes
- Sewer: Public Sewer
- Utilities: Cable Connected, Electricity Connected, Public, Sewer Connected, Sprinkler Well, Water Connected
Finance and Tax Information
- Home Owners Association Fee: 0.00
- Insurance Expense: 0.00
- Net Operating Income: 0.00
- Other Expense: 0.00
- Tax Year: 2023
Other Features
- Appliances: Dishwasher, Dryer, Electric Water Heater, Microwave, Range, Refrigerator, Washer
- Country: US
- Furnished: Unfurnished
- Interior Features: Ceiling Fans(s), Living Room/Dining Room Combo, Split Bedroom, Stone Counters, Thermostat, Walk-In Closet(s)
- Legal Description: LOT 20 & ELY 16 2/3 FT OF LOT 19 BLK 213 EDGEWOOD SEC OF VENICE
- Levels: One
- Area Major: 34285 - Venice
- Occupant Type: Owner
- Parcel Number: 0410130053
- Possession: Close of Escrow
- Style: Florida
- View: Pool
- Zoning Code: RSF3
Similar Properties
Nearby Subdivisions
Amora
Arcata Del Sol
Bayshore Estates
Beach Manor
Beach Manor Villas
Bellagio On Venice Island
Bird Bay I
Bird Bay Ii
Bird Bay Vi
Bird Bay Village
Coco Palms
Country Club Ests
Crown Point
East Gate
East Gate Terrace
East Gate Terrace Corr
East Venice
Golden Beach
North Edgewood Sec Of Venice
Not Applicable
Pelican Pointe Golf Country C
Pinebrook South
South Venezia Park
Tra Ponti Villaggio
Venice Edgewood Sec Of
Venice Gardens
Venice Gulf View Sec Of
Venice South Gulf View Sec Of
Villa Grande

- Barbara Kleffel, REALTOR ®
- Southern Realty Ent. Inc.
- Office: 407.869.0033
- Mobile: 407.808.7117
- barb.sellsorlando@yahoo.com


