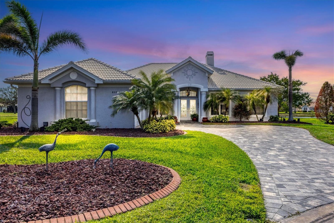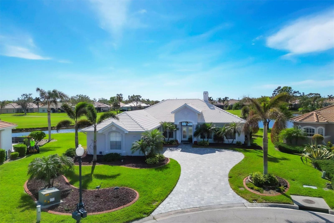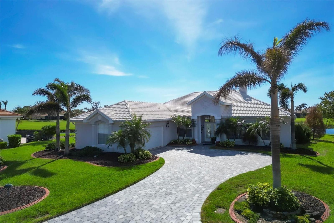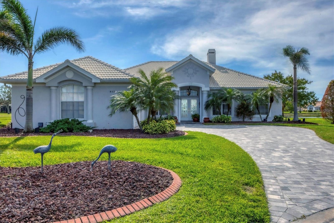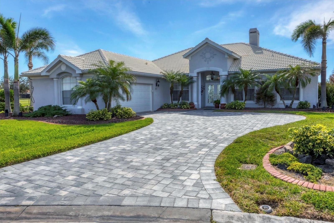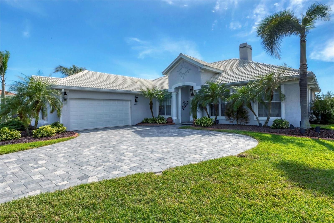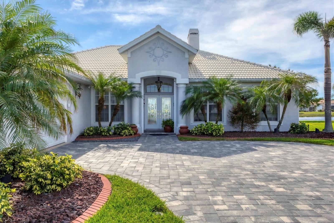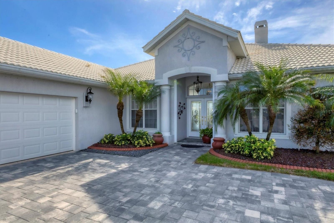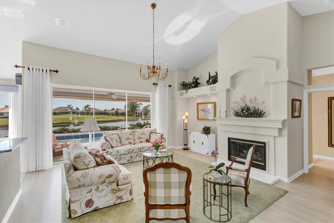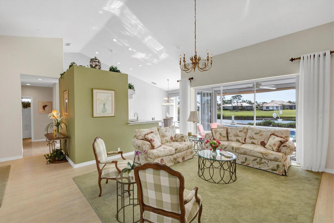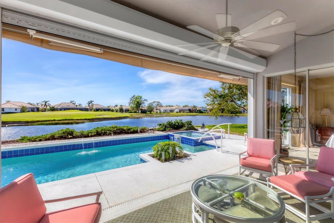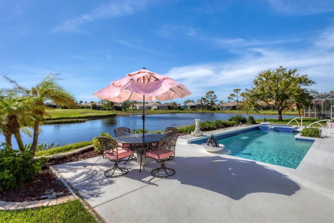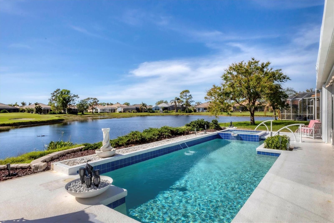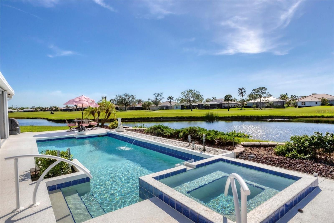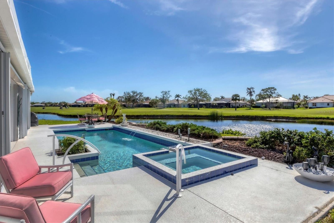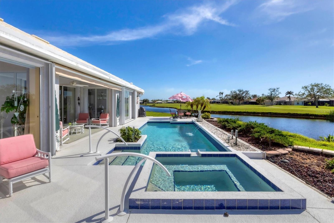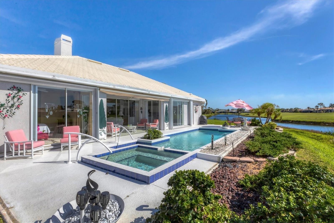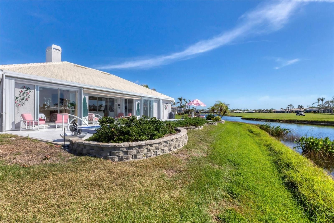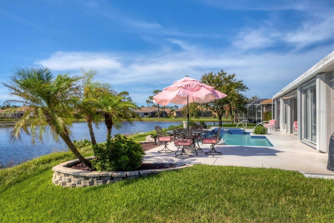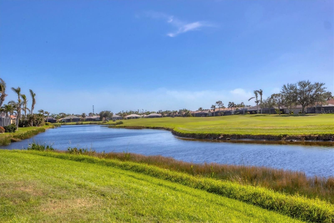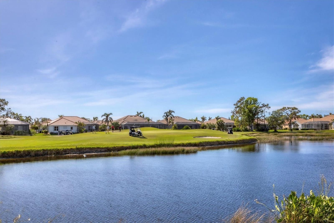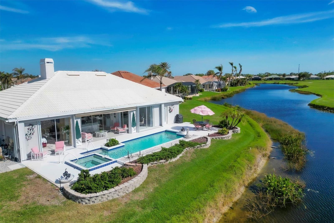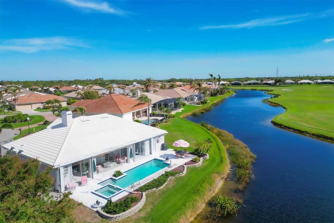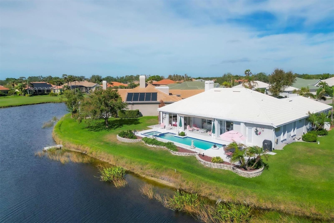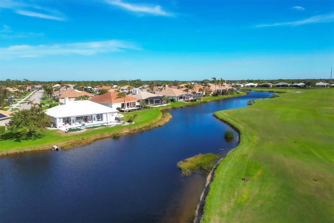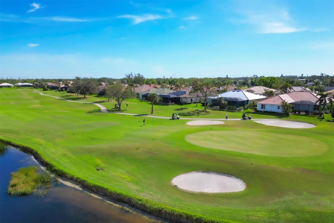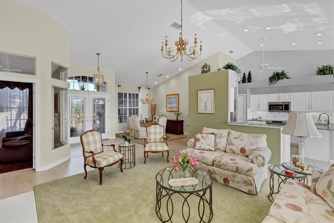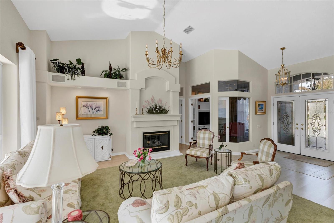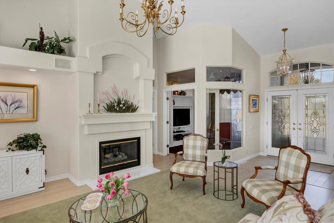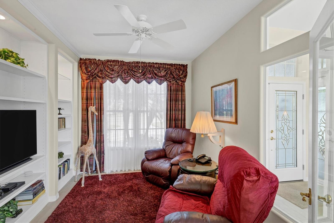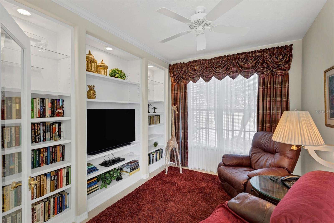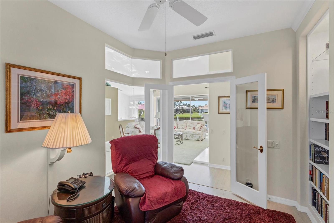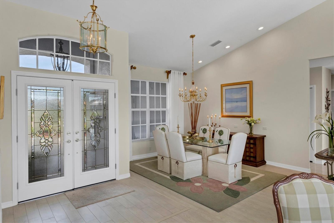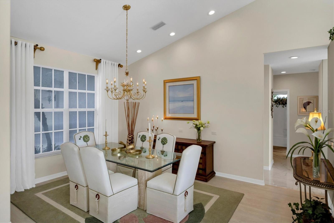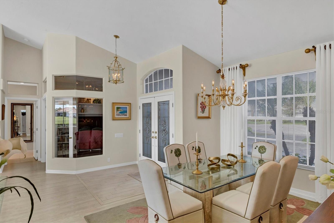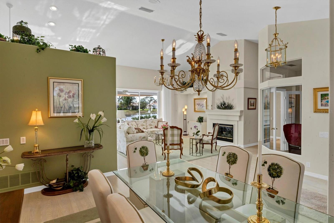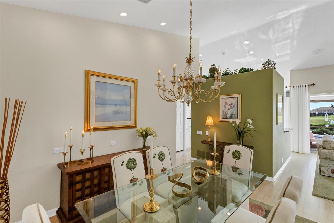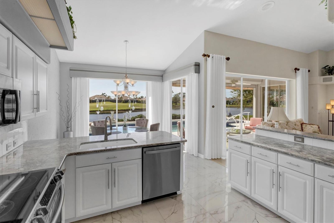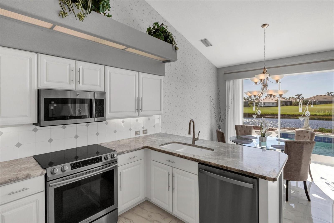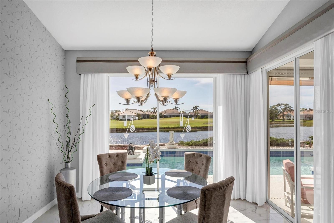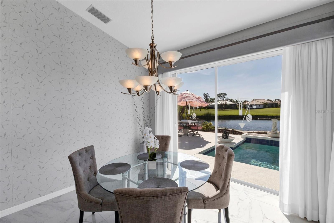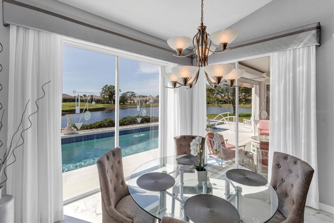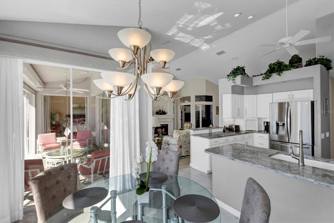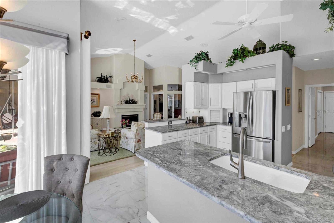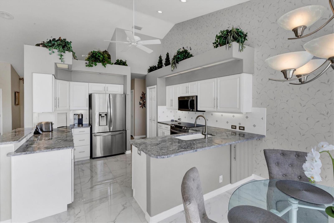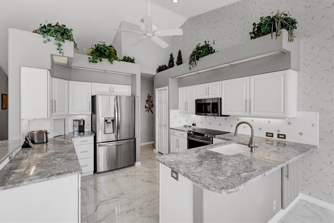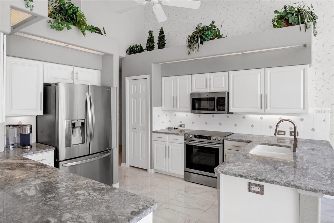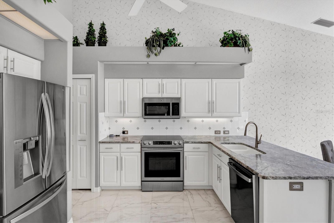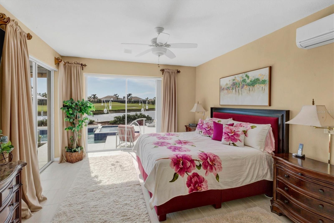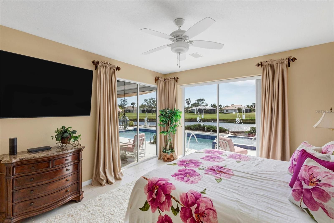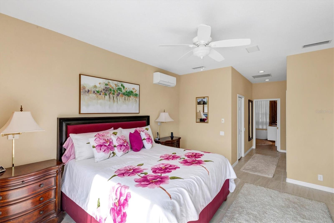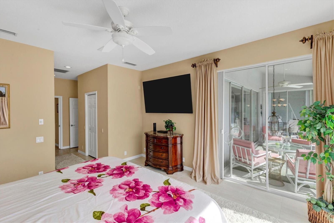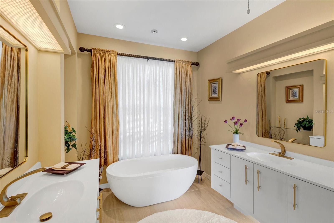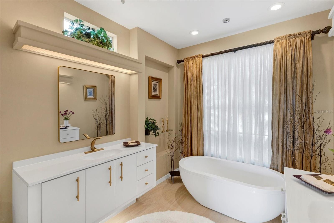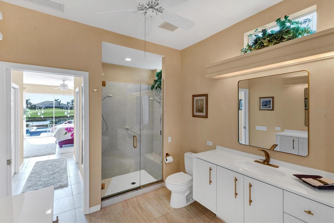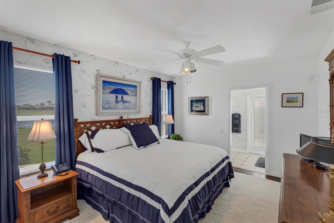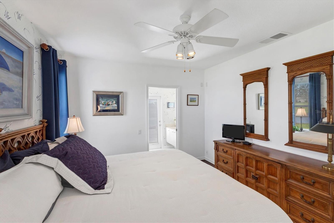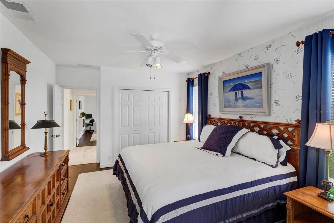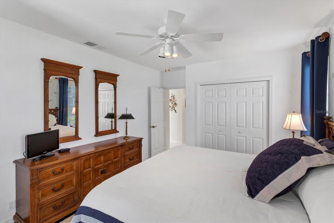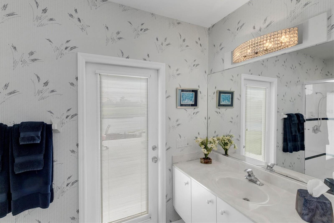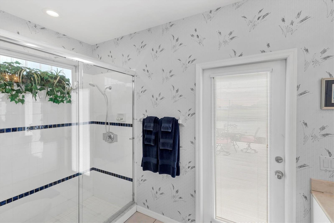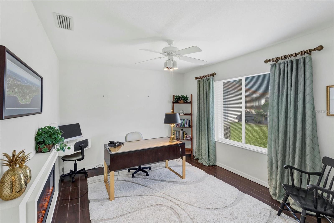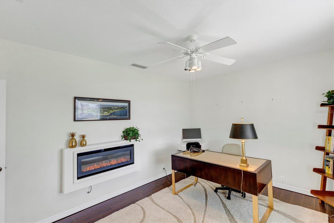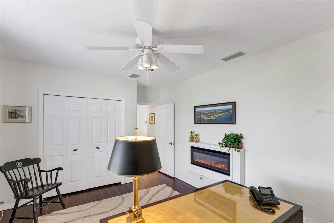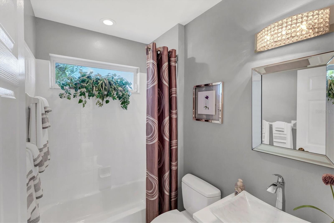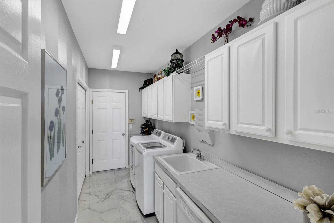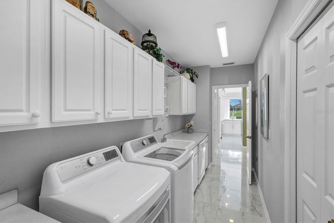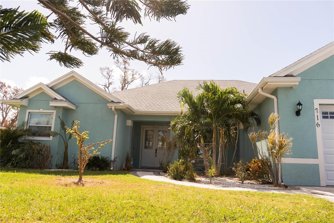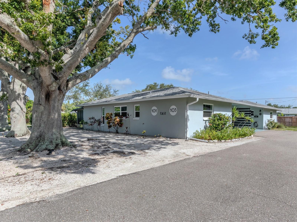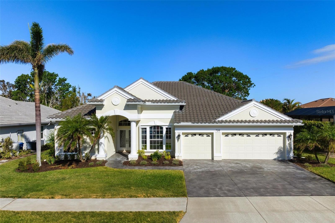857 Blue Crane Drive, VENICE, FL 34285
Property Photos
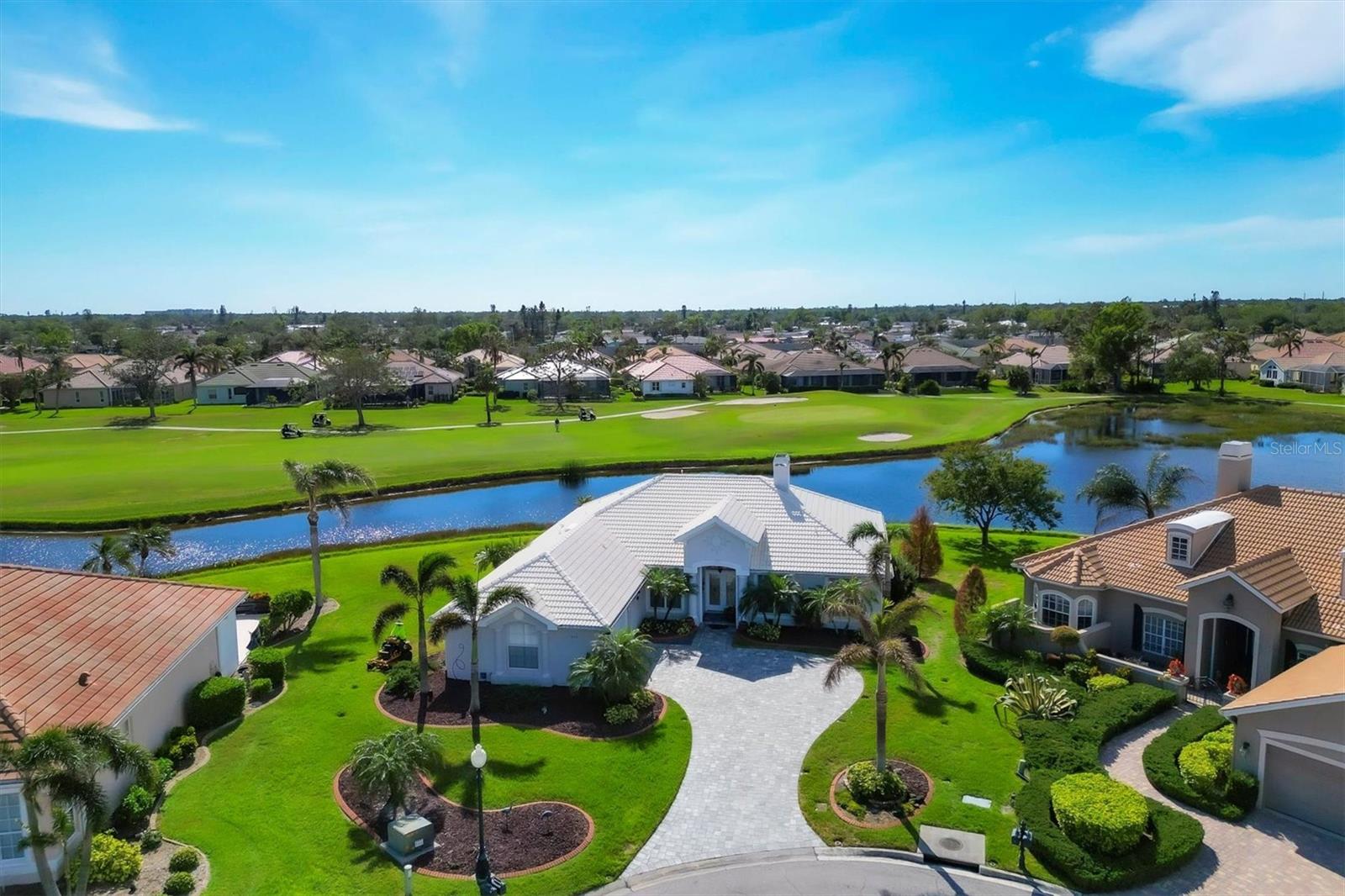
Would you like to sell your home before you purchase this one?
Priced at Only: $850,000
For more Information Call:
Address: 857 Blue Crane Drive, VENICE, FL 34285
Property Location and Similar Properties
- MLS#: N6135542 ( Residential )
- Street Address: 857 Blue Crane Drive
- Viewed: 2
- Price: $850,000
- Price sqft: $292
- Waterfront: No
- Year Built: 1997
- Bldg sqft: 2907
- Bedrooms: 3
- Total Baths: 3
- Full Baths: 3
- Garage / Parking Spaces: 2
- Days On Market: 25
- Additional Information
- Geolocation: 27.0818 / -82.4138
- County: SARASOTA
- City: VENICE
- Zipcode: 34285
- Subdivision: Pelican Pointe Golf Country C
- Provided by: COLDWELL BANKER REALTY
- Contact: Jennifer Magoon
- 941-493-1000

- DMCA Notice
-
DescriptionNow is your opportunity to live in the most coveted area of pelican pointe!! Spectacular home sits on an extra large lot at the end of the cul de sac on blue crane. Tons of extra space between neighbors homes. This extremely popular key largo floor plan offers 3bd/3ba/den/2cg and lots of driveway space for your guests. Open floor plan with vaulted ceilings and southern exposure make this a nice bright naturally lighted home. Step outside onto your magnificent lanai with gorgeous views of lake and golf course. Pavered and expanded lanai surrounded by beautiful landscaping, solar accents, and fire pits. Pool and hot tub has been resurfaced and tiles updated. You can see no neighboring lanais from yours and the distance between homes allows for quiet comfort. Roll down shutters for lanai so great protection from storms and no hauling stuff to the garage. If you can draw your attention back inside, the home is decorated in neutral custom colors. Fireplace in the living room for ambiance on cooler evenings. Updated kitchen with granite counters, stainless steel appliances, tile back splash, and porcelain tile flooring. Separate den/office with built in bookshelves. Split floor plan. Master bedroom with en suite bath on it's own side of the house. Very spacious with sliders out to lanai and gorgeous views. Mitsubishi mini split ac so you can cool the bedroom for sleeping without cooling the rest of the home. Master bath offers separate dual sinks, soaker tub, and walk in shower. Guest bedrooms occupy the opposite side of home for privacy. One guest bedroom currently made a 2nd office with cozy electric fireplace, and custom built shelving in closet. Guest bedroom number 2 offers en suite bath and access to pool. Large laundry space offering cabinets, counter space, and extra dishwasher for cleaning the entertainment dishes before putting them away. Large storage closet, and of course washer and dryer. Water heater 2022. New ac. Hurricane garage door 2022. Make your appointment today!! Won't last!! Not here to view in person? Check out 3d walk through at: https://my. Matterport. Com/show/? M=igpwytneles pelican pointe is venice's premier community with resort style amenities clubhouse with restaurant/bar/grill, heated pool, fitness center, tennis courts, pickle ball, tons of social activities, social room/library, 27 holes of golf and pro shop. Huge and very active womens association with tons of activities to choose from. Golf membership is not mandatory. Low hoa fees. All centrally located minutes to venice beach, venice downtown, shopping, theatres, restaurants, highways, airports, and so much more. Come find your florida lifestyle today!
Payment Calculator
- Principal & Interest -
- Property Tax $
- Home Insurance $
- HOA Fees $
- Monthly -
Features
Building and Construction
- Covered Spaces: 0.00
- Exterior Features: Hurricane Shutters, Irrigation System, Sliding Doors
- Flooring: Tile
- Living Area: 2280.00
- Roof: Tile
Land Information
- Lot Features: Cul-De-Sac
Garage and Parking
- Garage Spaces: 2.00
Eco-Communities
- Pool Features: Heated, In Ground
- Water Source: Public
Utilities
- Carport Spaces: 0.00
- Cooling: Central Air
- Heating: Central, Electric
- Pets Allowed: Breed Restrictions, Yes
- Sewer: Public Sewer
- Utilities: Public
Amenities
- Association Amenities: Cable TV, Clubhouse, Fence Restrictions, Fitness Center, Gated, Golf Course, Pickleball Court(s), Pool, Recreation Facilities, Tennis Court(s), Vehicle Restrictions
Finance and Tax Information
- Home Owners Association Fee Includes: Guard - 24 Hour, Cable TV, Pool, Escrow Reserves Fund, Internet, Maintenance Grounds, Recreational Facilities
- Home Owners Association Fee: 1118.00
- Net Operating Income: 0.00
- Tax Year: 2023
Other Features
- Appliances: Dishwasher, Dryer, Microwave, Range, Refrigerator, Washer
- Association Name: Access Management
- Country: US
- Interior Features: Built-in Features, Ceiling Fans(s), High Ceilings, Open Floorplan, Split Bedroom, Stone Counters, Vaulted Ceiling(s), Walk-In Closet(s), Window Treatments
- Legal Description: LOT 40 PELICAN POINTE GOLF & COUNTRY CLUB UNIT 3
- Levels: One
- Area Major: 34285 - Venice
- Occupant Type: Owner
- Parcel Number: 0426120004
- View: Golf Course, Water
- Zoning Code: RSF3
Similar Properties
Nearby Subdivisions
Amora
Arcata Del Sol
Bayshore Estates
Beach Manor
Beach Manor Villas
Bellagio On Venice Island
Bird Bay I
Bird Bay Ii
Bird Bay Vi
Bird Bay Village
Coco Palms
Country Club Ests
Crown Point
East Gate
East Gate Terrace
East Gate Terrace Corr
East Venice
Golden Beach
Golden Beach Sub
North Edgewood Sec Of Venice
Not Applicable
Pelican Pointe Golf Country C
Pinebrook South
South Venezia Park
Tra Ponti Villaggio
Venezia Park Rep
Venice Edgewood Sec Of
Venice Gardens
Venice Gulf View Sec Of
Venice South Gulf View Sec Of
Villa Grande

- Barbara Kleffel, REALTOR ®
- Southern Realty Ent. Inc.
- Office: 407.869.0033
- Mobile: 407.808.7117
- barb.sellsorlando@yahoo.com


