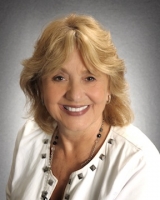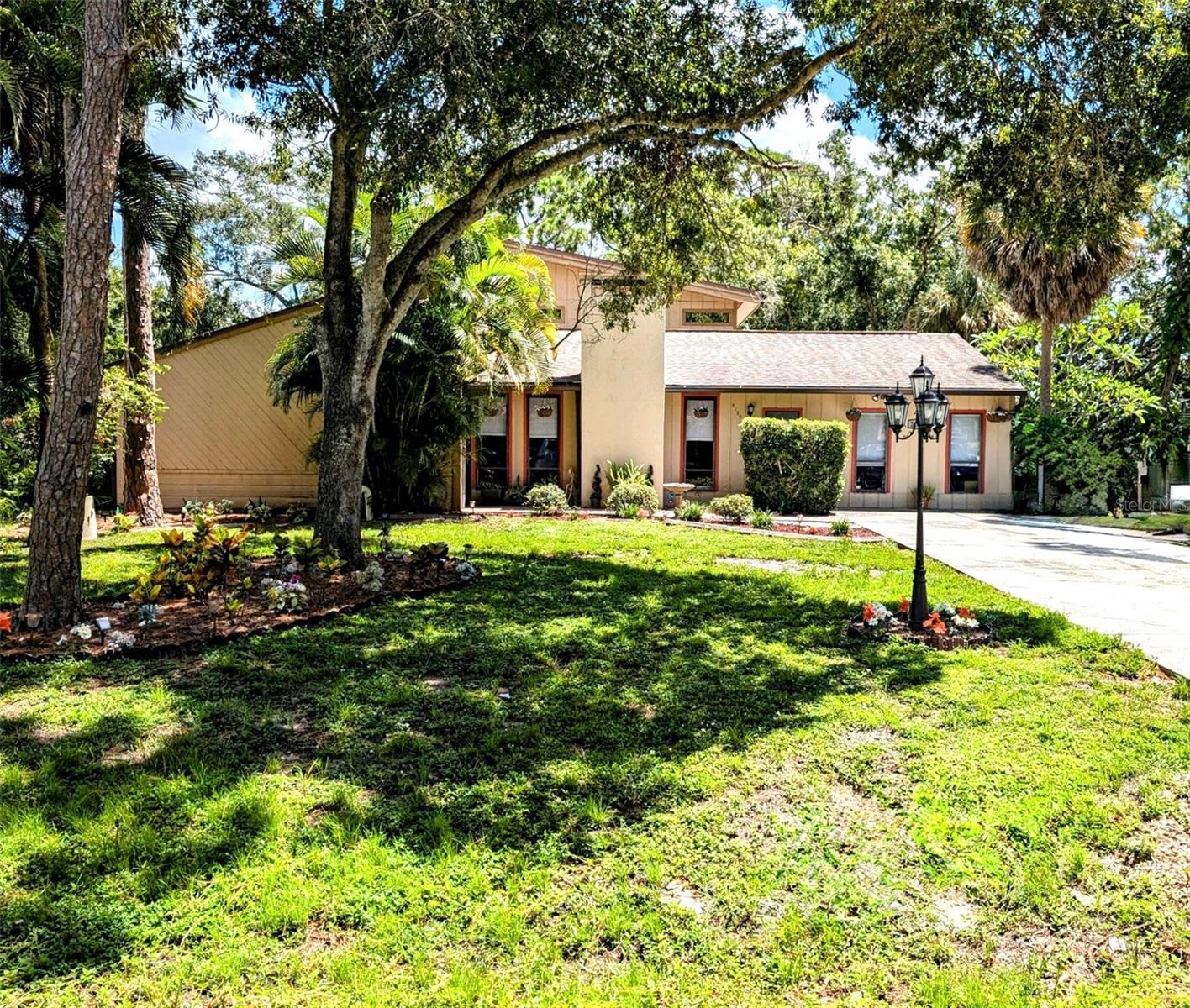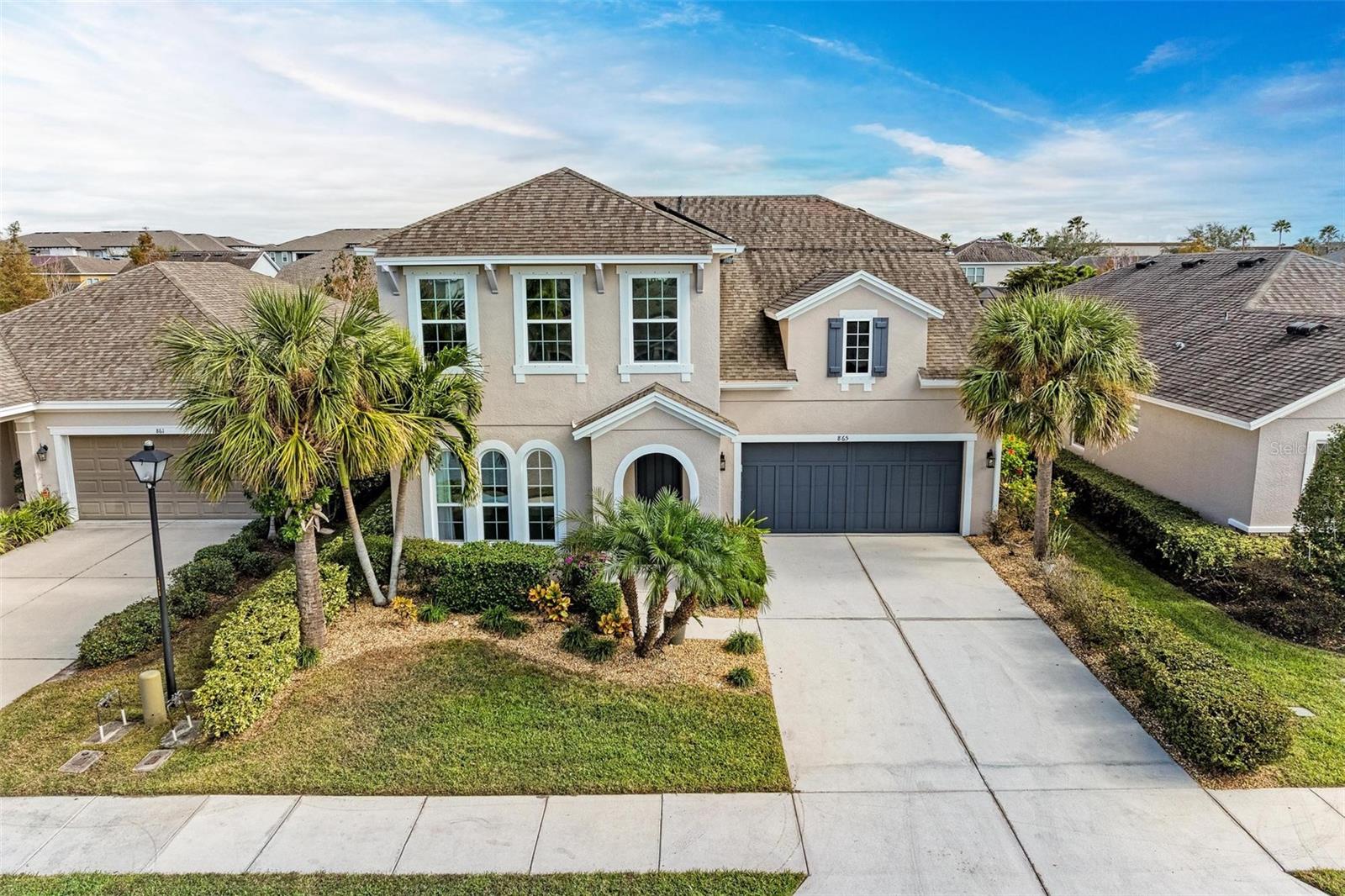739 Cedarcrest Court, SARASOTA, FL 34232
Property Photos

Would you like to sell your home before you purchase this one?
Priced at Only: $585,000
For more Information Call:
Address: 739 Cedarcrest Court, SARASOTA, FL 34232
Property Location and Similar Properties
- MLS#: N6134810 ( Residential )
- Street Address: 739 Cedarcrest Court
- Viewed: 2
- Price: $585,000
- Price sqft: $196
- Waterfront: No
- Year Built: 1999
- Bldg sqft: 2982
- Bedrooms: 4
- Total Baths: 2
- Full Baths: 2
- Garage / Parking Spaces: 2
- Days On Market: 80
- Additional Information
- Geolocation: 27.3292 / -82.4912
- County: SARASOTA
- City: SARASOTA
- Zipcode: 34232
- Subdivision: The Oaks At Woodland Park Ph 1
- Elementary School: Fruitville Elementary
- Middle School: McIntosh Middle
- High School: Sarasota High
- Provided by: KELLER WILLIAMS ON THE WATER S
- Contact: Garrett Sedlacek
- 941-803-7522

- DMCA Notice
-
DescriptionNow featuring brand new lvp flooring throughout the entire home....... Brand new roof........... Impact windows rated cat 5........... Potential to expand to 6 bedrooms................ Engineered truss structure with solid concrete tie beams and reinforcing around the entire house and every door opening.................... Impressive super high ceilings............... Custom kitchen with silestone quartz countertops................ High efficiency stage 2 ac unit.......... And so much more done by a 2024 award winning carpenter............ Step into this beautifully crafted residence with the top of line products / craftmanship. This is the personal home of an award winning sarasota contractor, where no detail has been overlooked. Recently updated with brand new luxury vinyl plank (lvp) flooring throughout and fresh paint, this home is a true showcase of modern style and quality. Boasting a brand new roof and category 5 rated impact windows, it is not only stylish but built to withstand the elements. Currently offering 4 spacious bedrooms and 2 bathrooms, there's potential to expand to 6 bedrooms, making this a versatile space for any growing family. At over 2,092 square feet, you'll be impressed by the soaring high ceilings and engineered truss structure, allowing for a stunning open concept design free of load bearing walls. The custom kitchen is a chefs dream, featuring sleek silestone quartz countertops and solid maple cabinetry with pull outs for an elegant yet functional cooking experience. Enjoy the comfort of a high efficiency stage 2 air conditioning unit and the durability of lvp flooring throughout. With a 50 mm membrane roof and a survey already available, all thats left is to envision your future hereperhaps with a pool in the spacious backyard. Meticulously designed by a renowned finishing carpenter, this home blends luxury and practicality seamlessly. Priced to sell, this is a rare opportunity for a solid investment in both quality and comfort. Dont miss your chance to make this exceptional home yours!
Payment Calculator
- Principal & Interest -
- Property Tax $
- Home Insurance $
- HOA Fees $
- Monthly -
Features
Building and Construction
- Builder Name: Bouis
- Covered Spaces: 0.00
- Exterior Features: Irrigation System, Lighting, Sidewalk, Sliding Doors
- Flooring: Luxury Vinyl, Wood
- Living Area: 2092.00
- Roof: Shingle
Land Information
- Lot Features: Cul-De-Sac, Landscaped, Street Dead-End, Paved
School Information
- High School: Sarasota High
- Middle School: McIntosh Middle
- School Elementary: Fruitville Elementary
Garage and Parking
- Garage Spaces: 2.00
- Parking Features: Driveway, Garage Door Opener, Guest, Oversized, Parking Pad, Split Garage, Workshop in Garage
Eco-Communities
- Green Energy Efficient: Appliances, Doors, HVAC, Lighting, Thermostat, Water Heater, Windows
- Water Source: Public
Utilities
- Carport Spaces: 0.00
- Cooling: Central Air, Humidity Control
- Heating: Central, Electric, Heat Pump
- Pets Allowed: Yes
- Sewer: Public Sewer
- Utilities: Cable Available, Cable Connected, Electricity Available, Electricity Connected, Public, Sewer Connected, Street Lights, Underground Utilities, Water Available, Water Connected
Finance and Tax Information
- Home Owners Association Fee Includes: Insurance, Management, Private Road
- Home Owners Association Fee: 600.00
- Net Operating Income: 0.00
- Tax Year: 2023
Other Features
- Appliances: Dishwasher, Disposal, Dryer, Kitchen Reverse Osmosis System, Microwave, Range, Refrigerator, Washer, Water Filtration System, Water Purifier, Water Softener
- Association Name: Maureen Schoening
- Association Phone: 941-706-0920
- Country: US
- Furnished: Unfurnished
- Interior Features: Ceiling Fans(s), Chair Rail, Crown Molding, Eat-in Kitchen, High Ceilings, Kitchen/Family Room Combo, Open Floorplan, Smart Home, Solid Surface Counters, Solid Wood Cabinets, Split Bedroom, Vaulted Ceiling(s), Walk-In Closet(s), Window Treatments
- Legal Description: LOT 4 THE OAKS AT WOODLAND PARK PH 1
- Levels: One
- Area Major: 34232 - Sarasota/Fruitville
- Occupant Type: Owner
- Parcel Number: 0052030041
- Style: Traditional
- View: Park/Greenbelt, Trees/Woods
- Zoning Code: RSF3
Similar Properties
Nearby Subdivisions
Arbor Trace
Bahia Vista Heights
Beechwood Estates Sub
Brentwood Estates
Broadway
Cedar Hammock
Cedar Hollow
Chartley Court
Colonial Oaks
Colonial Woods Estates
Crestline
Deer Hollow
Eastpointe Ph 01
Eastwood
Eastwood Oaks
Forest Lakes
Forest Pines 02
Forest Pines 10
Frst Lakes Country Club Estate
Garden Village
Garden Village Ph 1
Garden Village Ph 2
Garden Village Ph 3a
Georgetowne
Glen Oaks Manor Homes Ph 1
Glen Oaks Manor Homes Ph1
Glen Oaks Ridge Villas 1
Glen Oaks Ridge Villas 2
Greers Add Of
Helfrick Slaubaugh
Nottingham
Orange Grove Park
Peaceful Vista Homes
Phillippi Pines
Pleasant Acres
Pursell Acres Sub
Ridgewood Estates
Ridgewood Estates 11 Add
Ridgewood Estates 12 Add
Ridgewood Estates 18th Add
Ridgewood Estates 20th Add
Ridgewood Estates Add 03 Resub
Sarasota Spgs
Sarasota Springs
Sherwood Forest
Tamaron
The Lakes Estates
The Oaks At Woodland Park Ph 1
Timberlakes
Tuckers Sub
Turtle Creek
Village Green Forest Lake 14
Village Green Sec 15
Village Green Sec 16
Village Oaks Sec A
Village Plaza Sec 5
Village Plaza Sec 7
West Bearded Oaks
Whispering Oaks
Whitaker Park
Woodland Park

- Barbara Kleffel, REALTOR ®
- Southern Realty Ent. Inc.
- Office: 407.869.0033
- Mobile: 407.808.7117
- barb.sellsorlando@yahoo.com



















