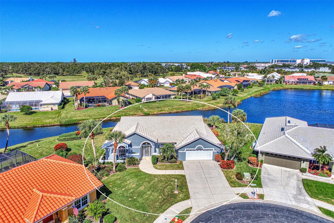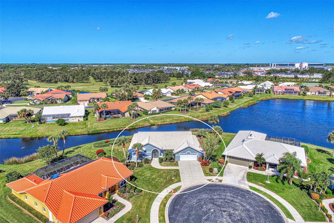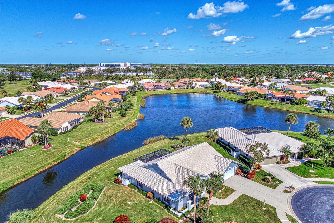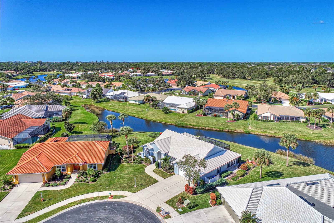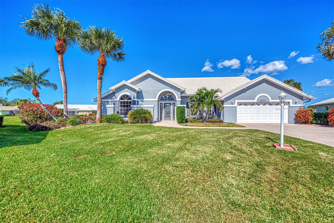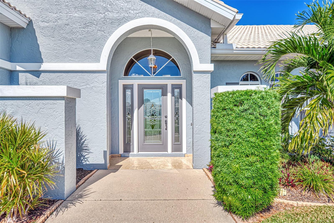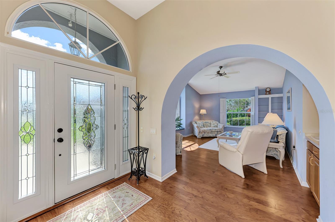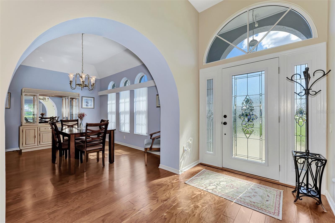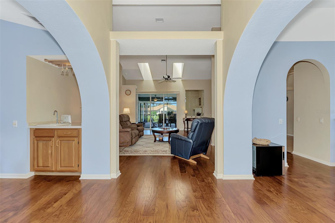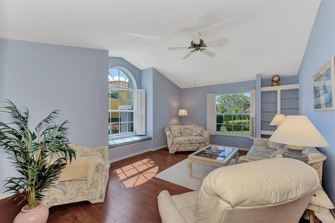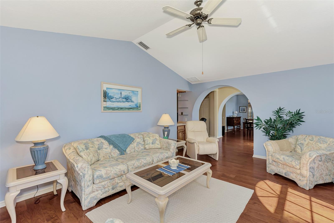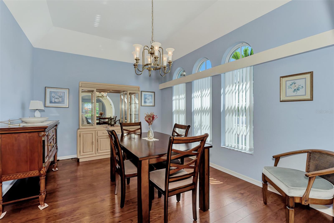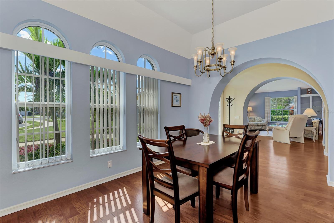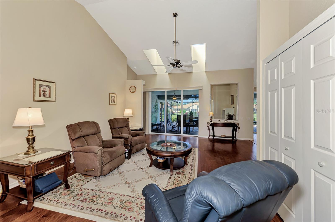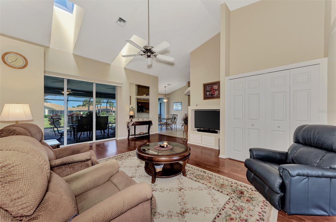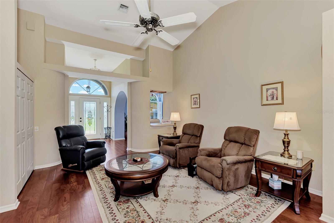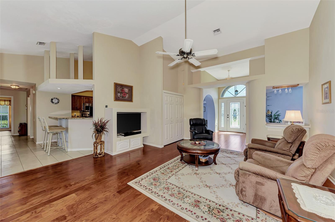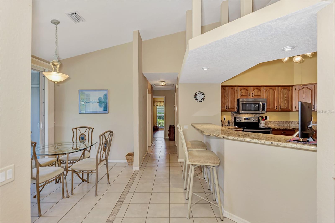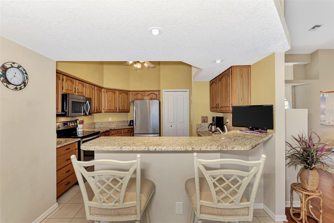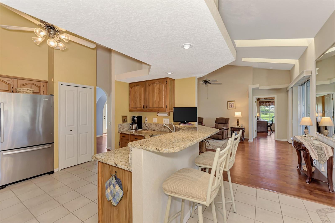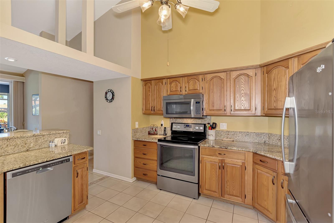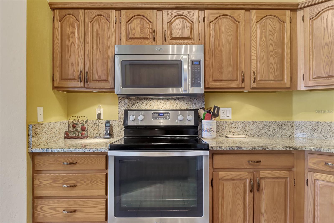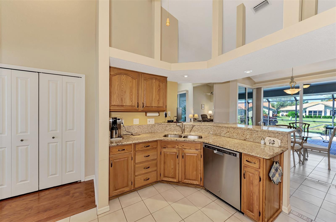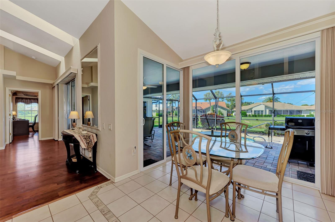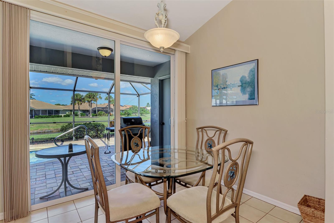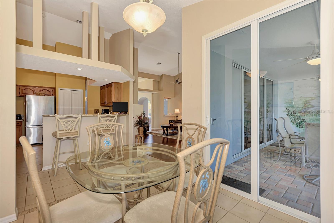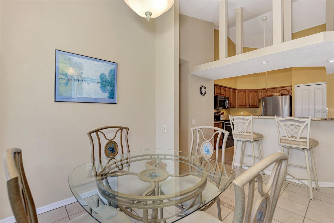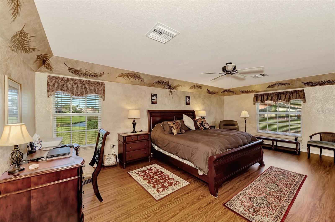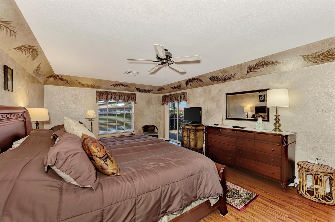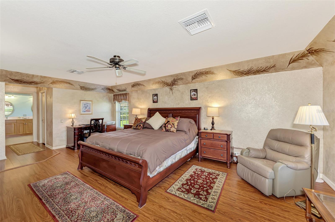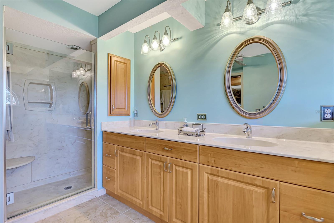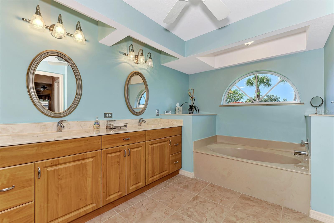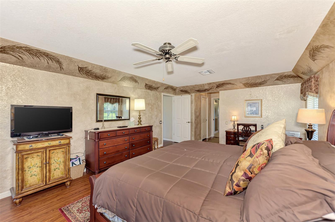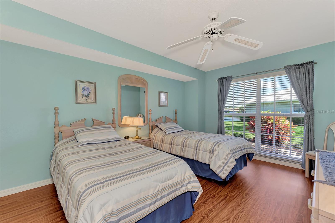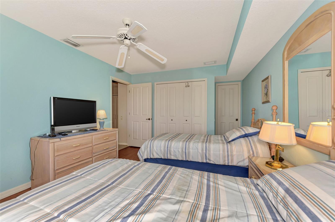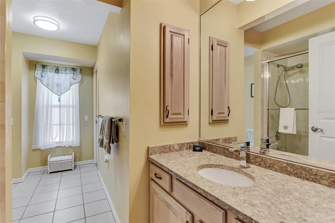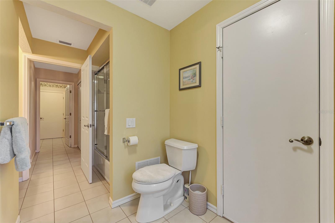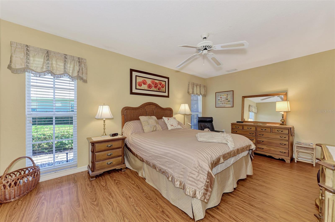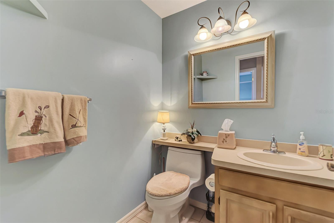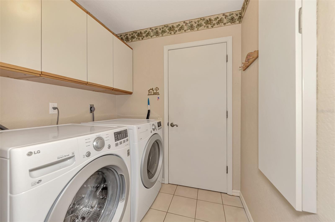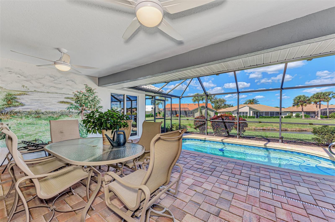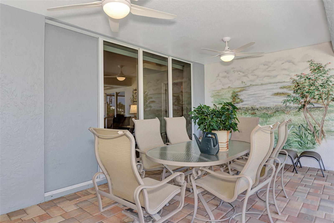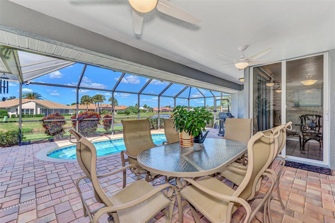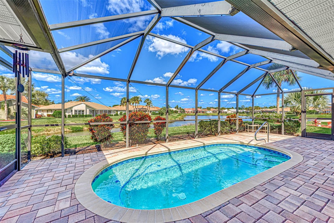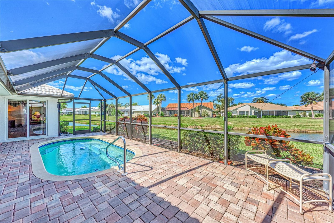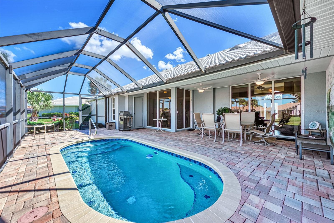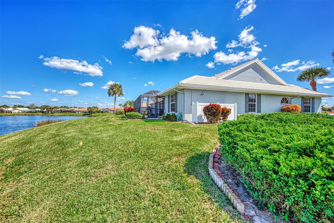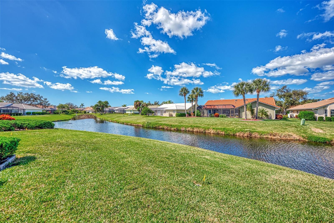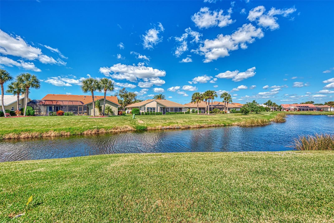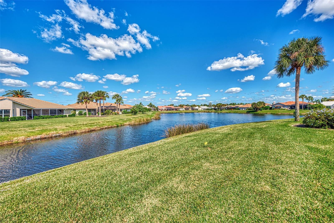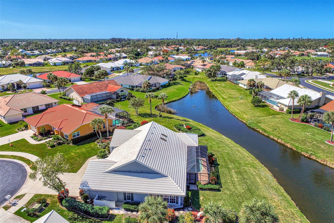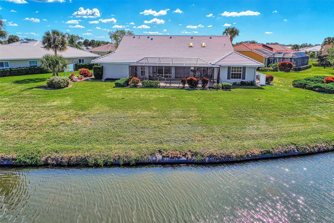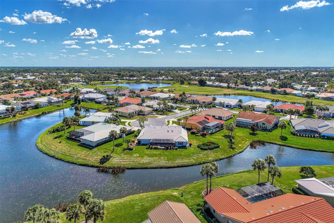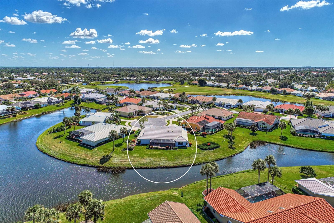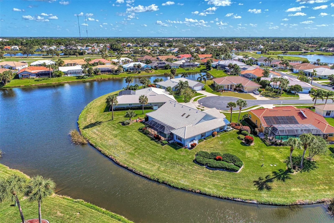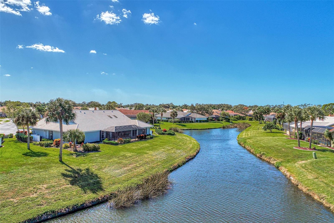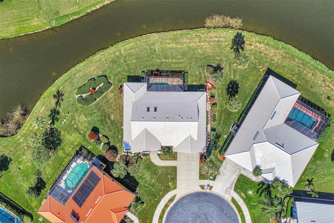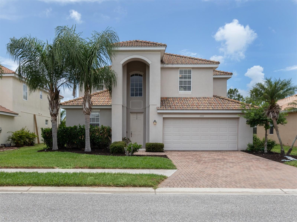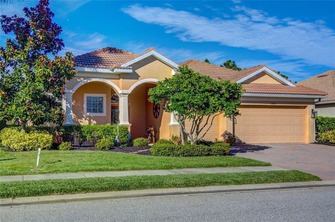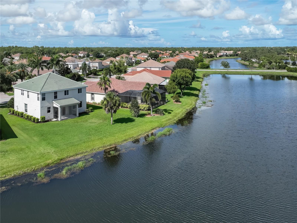1633 Ashland Place, VENICE, FL 34292
Property Photos
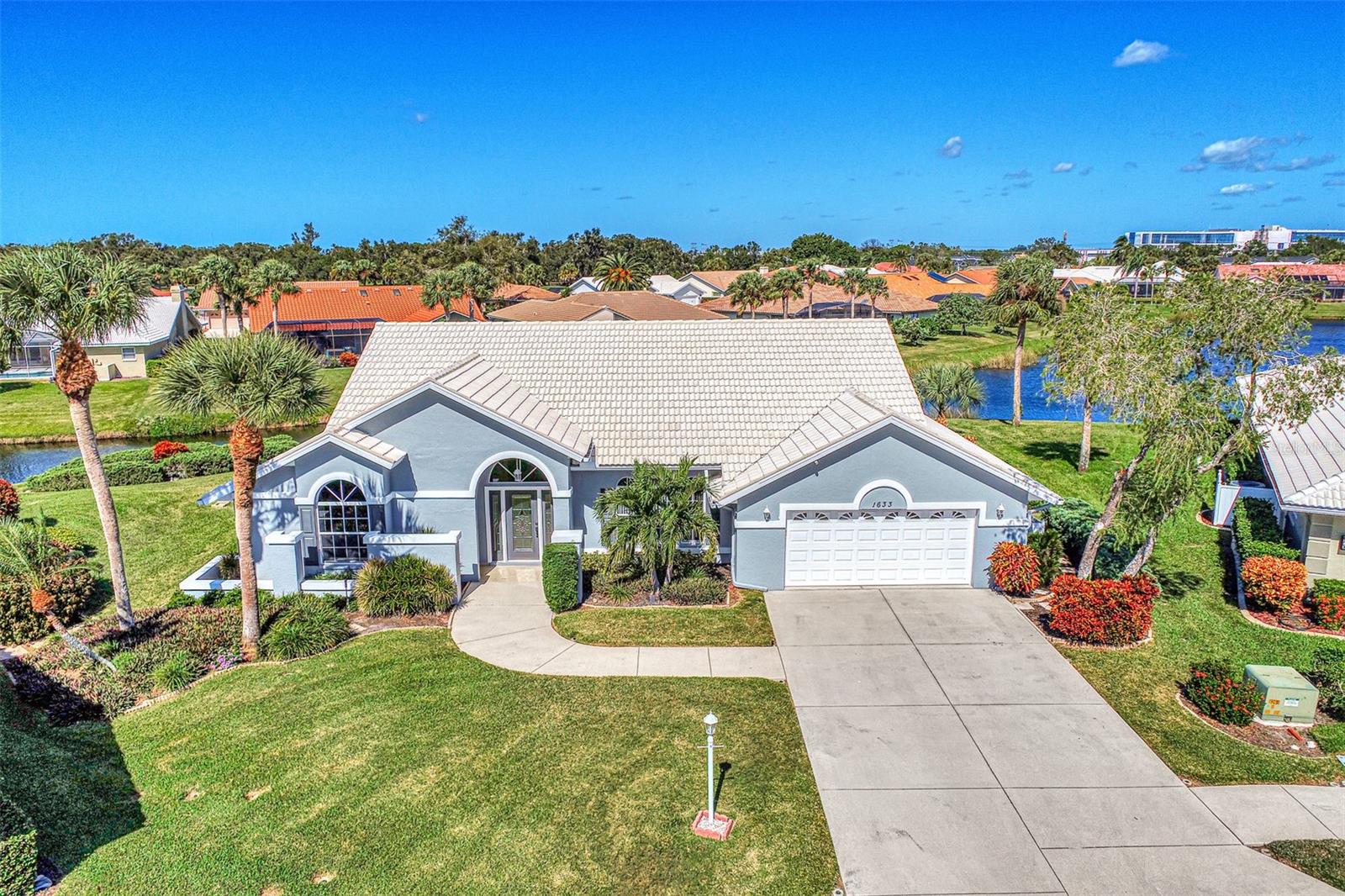
Would you like to sell your home before you purchase this one?
Priced at Only: $535,000
For more Information Call:
Address: 1633 Ashland Place, VENICE, FL 34292
Property Location and Similar Properties
- MLS#: N6129323 ( Residential )
- Street Address: 1633 Ashland Place
- Viewed: 2
- Price: $535,000
- Price sqft: $165
- Waterfront: No
- Year Built: 1991
- Bldg sqft: 3235
- Bedrooms: 3
- Total Baths: 3
- Full Baths: 2
- 1/2 Baths: 1
- Garage / Parking Spaces: 2
- Days On Market: 417
- Additional Information
- Geolocation: 27.1272 / -82.4115
- County: SARASOTA
- City: VENICE
- Zipcode: 34292
- Subdivision: Waterford
- Provided by: COLDWELL BANKER REALTY
- Contact: Mark Floryjanski, PA
- 941-493-1000

- DMCA Notice
-
DescriptionAttractive three bedroom, two and a half bath home with beautiful water views in desirable Waterford Golf Community. This 2500 square foot home has some very unique structural architecture; rounded corner columns, large front entry and arched entries into the living room and dining room. You have a formal living room with a bay window, formal dining room, family room with skylights, kitchen and dinette. There are engineered wood floors in the living areas, luxury vinyl plank in the bedrooms and tile floors in your bathrooms, kitchen, dinette and laundry area. The kitchen features granite counter tops, breakfast bar, wood cabinets, stainless appliances and a closet pantry. There is another closet pantry in the hallway from your kitchen to the dining room. Impact glass sliding doors from the family room and dinette to the brick paver lanai and pool deck where you have an oversized spa (18X8) with gorgeous water views surrounding you. There are many updates to the home by the owners, besides the impact glass sliders, all the windows were replaced with impact glass as well and also the front entry door. Garage door was replaced with storm rated door. The exterior of the home was painted in 2022 along with the garage floor and walls. The AC system was replaced in 2012 along with upgraded duct work. The water tank was replaced in 2022. Be a part of this great community where golf membership on the 27 hole championship course is voluntary. The Waterford community amenities include a large heated pool and spa, clubhouse, fitness room and tennis courts. Come see this beautiful home today!
Payment Calculator
- Principal & Interest -
- Property Tax $
- Home Insurance $
- HOA Fees $
- Monthly -
Features
Building and Construction
- Covered Spaces: 0.00
- Exterior Features: Irrigation System, Lighting, Rain Gutters, Sliding Doors
- Flooring: Hardwood, Tile, Vinyl
- Living Area: 2499.00
- Roof: Tile
Land Information
- Lot Features: Cul-De-Sac, Private
Garage and Parking
- Garage Spaces: 2.00
- Open Parking Spaces: 0.00
Eco-Communities
- Pool Features: Gunite, Heated, In Ground, Screen Enclosure
- Water Source: Public
Utilities
- Carport Spaces: 0.00
- Cooling: Central Air
- Heating: Central, Electric
- Pets Allowed: Yes
- Sewer: Public Sewer
- Utilities: Cable Available, Electricity Connected, Phone Available, Sewer Connected, Sprinkler Recycled, Water Connected
Amenities
- Association Amenities: Clubhouse, Fitness Center, Gated, Pool, Recreation Facilities, Spa/Hot Tub, Tennis Court(s)
Finance and Tax Information
- Home Owners Association Fee Includes: Pool, Escrow Reserves Fund, Management, Private Road, Recreational Facilities
- Home Owners Association Fee: 1996.00
- Insurance Expense: 0.00
- Net Operating Income: 0.00
- Other Expense: 0.00
- Tax Year: 2023
Other Features
- Appliances: Dishwasher, Disposal, Dryer, Electric Water Heater, Microwave, Range, Refrigerator, Washer
- Association Name: Waterford Master Owners Association/Barb Fager
- Association Phone: 941-484-8879
- Country: US
- Furnished: Partially
- Interior Features: Built-in Features, Cathedral Ceiling(s), Ceiling Fans(s), Skylight(s), Solid Wood Cabinets, Split Bedroom, Stone Counters, Walk-In Closet(s), Window Treatments
- Legal Description: LOT 195 TRACT K WATERFORD
- Levels: One
- Area Major: 34292 - Venice
- Occupant Type: Vacant
- Parcel Number: 0388060026
- View: Pool, Water
- Zoning Code: PUD
Similar Properties
Nearby Subdivisions
Auburn Cove
Auburn Woods
Berkshire Place
Brighton Jacaranda
Caribbean Village
Carlentini
Cassata Place
Chestnut Creek Estates
Chestnut Creek Patio Homes
Chestnut Creek Villas
Cottages Of Venice
Devonshire North Ph 3
Fairways Of Capri Ph 1
Fairways Of Capri Ph 2
Fountain View
Grand Oaks
Grand Palm Phase 1a
Hidden Lakes Club Ph 1
Ironwood Villas
Isles Of Chestnut Creek
Kent Acres
North Venice Farms
Palencia
Palm Villas
Pelican Pointe Golf Cntry Cl
Pelican Pointe Golf Country C
Sawgrass
Stone Walk
Stoneybrook At Venice
Stoneybrook Landing
Stoneywood Cove
Turnberry Place
Venetian Falls Ph 1
Venetian Falls Ph 2
Venetian Falls Ph 3
Venice Acres
Venice Farms
Venice Golf Country Club
Venice Golf And Country Club
Venice Palms Ph 1
Venice Palms Ph 2
Villas 01 Waterside Village
Watercrest Un 1
Watercrest Un 2
Waterford
Waterford Ph 1a
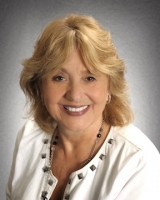
- Barbara Kleffel, REALTOR ®
- Southern Realty Ent. Inc.
- Office: 407.869.0033
- Mobile: 407.808.7117
- barb.sellsorlando@yahoo.com


