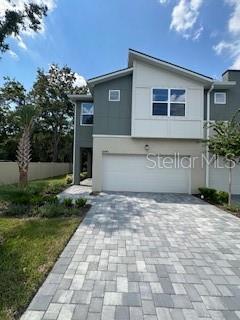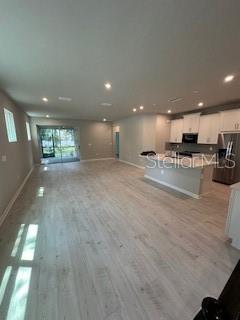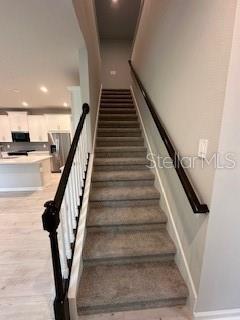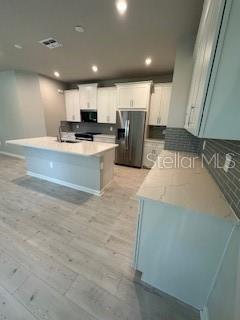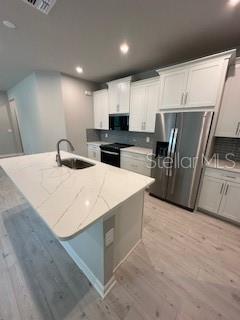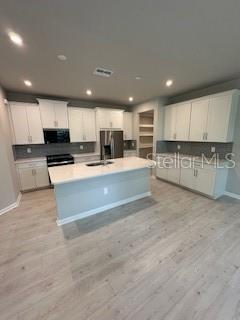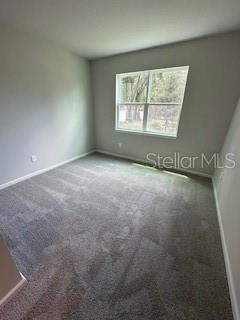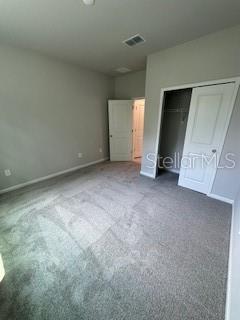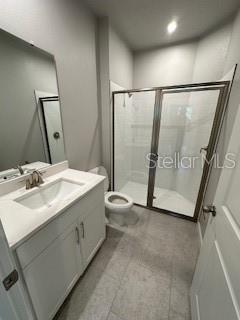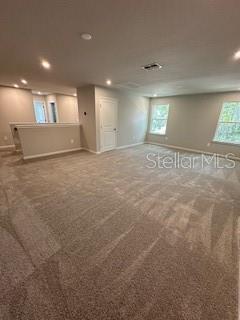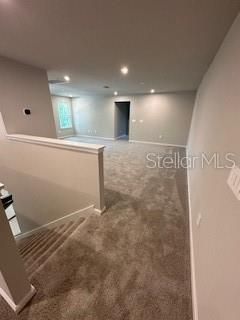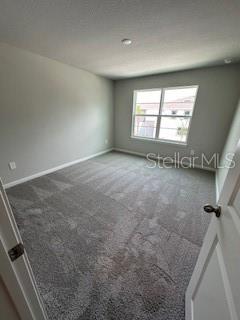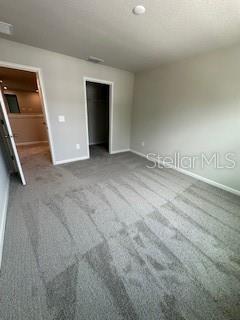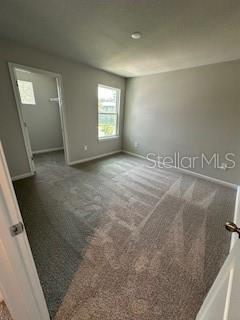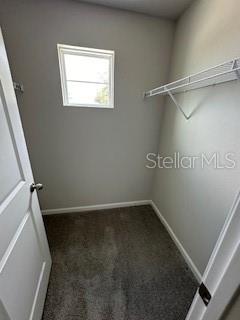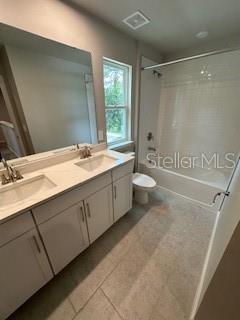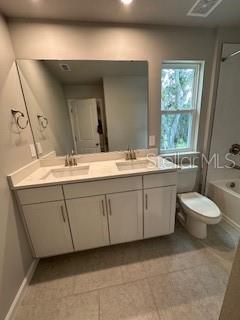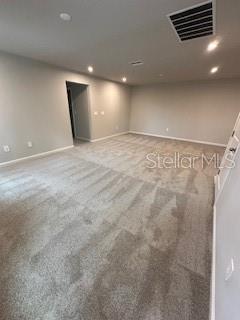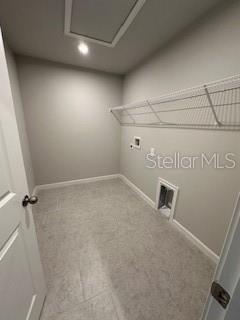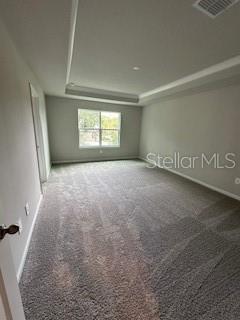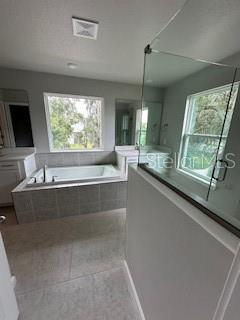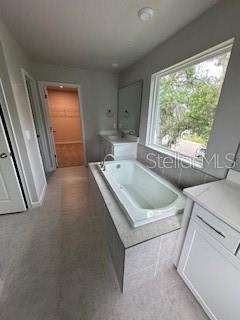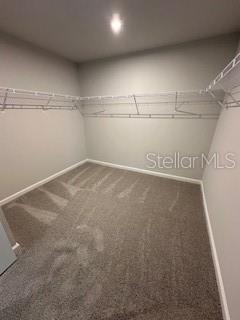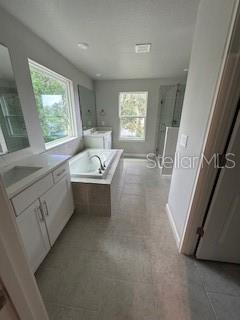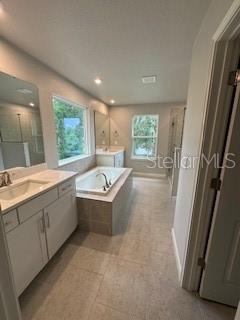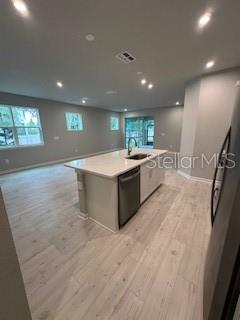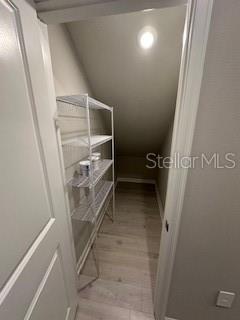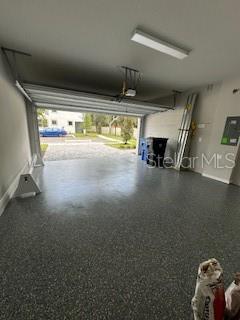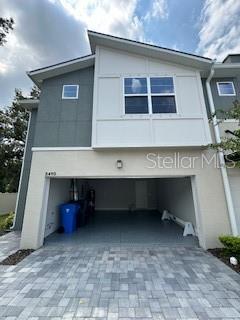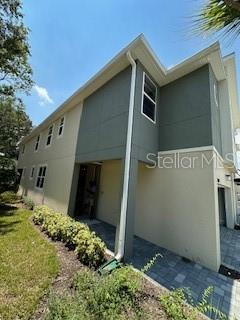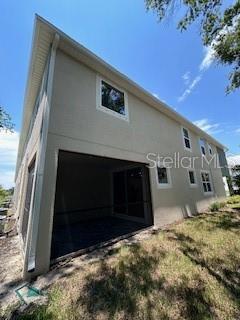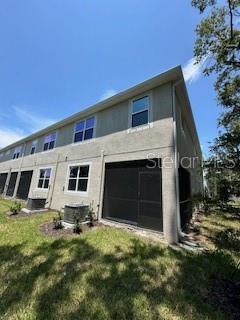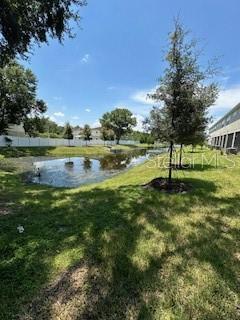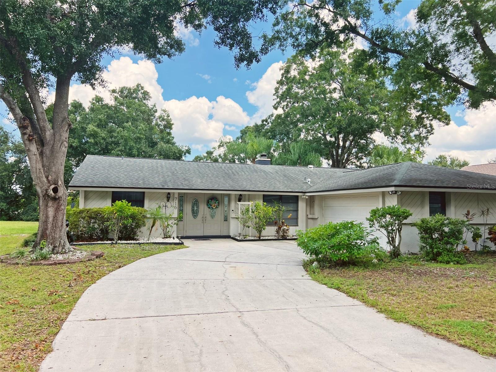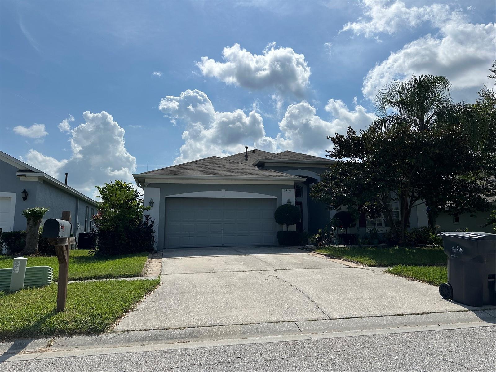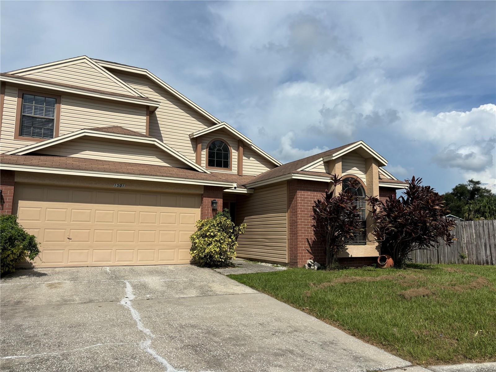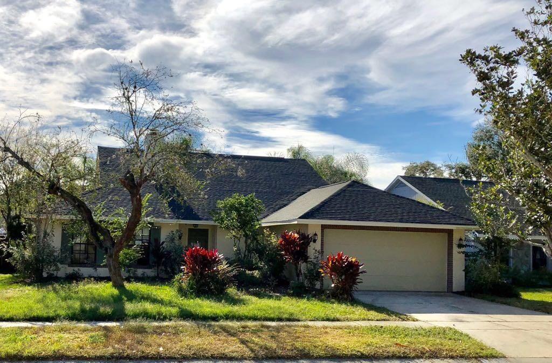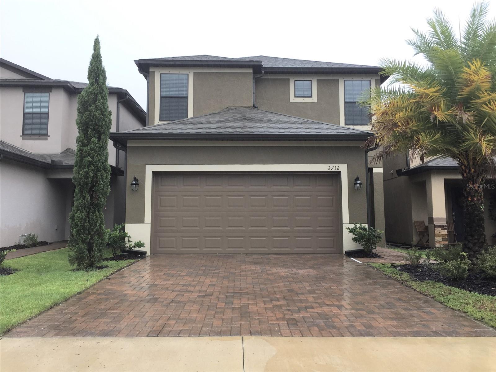3490 Timber Crossing Avenue, BRANDON, FL 33511
Property Photos
Would you like to sell your home before you purchase this one?
Priced at Only: $3,000
For more Information Call:
Address: 3490 Timber Crossing Avenue, BRANDON, FL 33511
Property Location and Similar Properties
- MLS#: T3552979 ( Residential Lease )
- Street Address: 3490 Timber Crossing Avenue
- Viewed: 3
- Price: $3,000
- Price sqft: $1
- Waterfront: No
- Year Built: 2024
- Bldg sqft: 2586
- Bedrooms: 4
- Total Baths: 3
- Full Baths: 3
- Garage / Parking Spaces: 2
- Days On Market: 19
- Additional Information
- Geolocation: 27.9104 / -82.2932
- County: HILLSBOROUGH
- City: BRANDON
- Zipcode: 33511
- Elementary School: Brooker
- Middle School: Burns
- High School: Bloomingdale
- Provided by: KELLER WILLIAMS SOUTH TAMPA
- DMCA Notice
-
Description4 Bedroom, 3 Full Bath, 2 car garage Venice Floorplan End Unit in an executive community for Immediate Move In This stunning end unit with pond view features 4 spacious bedrooms (**1 bedroom is located on ground floor) with bonus game room and loft along with 3 full bathrooms (**1 full bathroom located on ground floor). Perfect for a family or those needing extra space. Located in a prime area, this home is conveniently located close to the local elementary, middle and highschool within 1 mile, along with ample shopping, restaurants, healthcare facilities and much much more. Key Features: Brand New Kitchen: Enjoy a modern kitchen equipped with quartz countertops, 42" white shaker cabinets with crown molding, stainless steel appliances, designer tile backsplash, and a large walk in pantry with ample storage. Smart Home Technology: Your new home includes smart home features, all appliances, and a washer/dryer. Luxury Finishes: The first floor boasts luxury vinyl flooring throughout the living areas, with all bedrooms and a large loft area upstairs, perfect for relaxing or entertaining. Outdoor Living: A screened in lanai with paver flooring offers a private outdoor space, with the added benefit of privacy fences. Garage: The attached garage features epoxy flooring and comes with a garage door opener. All lights, fans, and blinds are included. Community Amenities: Enjoy maintenance free living with HOA fees, pool access, and lawn maintenance included in your lease payments. The community offers a sparkling pool and an open air cabana terrace with sidewalks. Upstairs: 3 large bedrooms Laundry area Spacious 9x13 loft area/flex space Appliances Included: Refrigerator Built in dishwasher Electric range Microwave Washer and dryer Rental Requirements: Credit score of 620 or higher No prior evictions Not in active bankruptcy Monthly income equal to or greater than 3x the monthly rent If you dont meet these requirements, let us knowapplication may still be approved with conditions, such as an increased security deposit. Let me know if any further adjustments are needed!
Payment Calculator
- Principal & Interest -
- Property Tax $
- Home Insurance $
- HOA Fees $
- Monthly -
Features
Building and Construction
- Covered Spaces: 0.00
- Exterior Features: Irrigation System, Rain Gutters, Sidewalk, Sliding Doors
- Fencing: Fenced
- Flooring: Carpet, Ceramic Tile, Luxury Vinyl
- Living Area: 2586.00
Property Information
- Property Condition: Completed
Land Information
- Lot Features: Landscaped, Street Dead-End
School Information
- High School: Bloomingdale-HB
- Middle School: Burns-HB
- School Elementary: Brooker-HB
Garage and Parking
- Garage Spaces: 2.00
- Open Parking Spaces: 0.00
- Parking Features: Garage Door Opener
Utilities
- Carport Spaces: 0.00
- Cooling: Central Air
- Heating: Central, Electric
- Pets Allowed: No
Amenities
- Association Amenities: Gated, Pool
Finance and Tax Information
- Home Owners Association Fee: 0.00
- Insurance Expense: 0.00
- Net Operating Income: 0.00
- Other Expense: 0.00
Rental Information
- Tenant Pays: Re-Key Fee
Other Features
- Appliances: Dishwasher, Disposal, Dryer, Electric Water Heater, Microwave, Range, Refrigerator, Washer
- Country: US
- Furnished: Unfurnished
- Interior Features: Ceiling Fans(s), Living Room/Dining Room Combo, Open Floorplan, Smart Home, Stone Counters, Thermostat, Walk-In Closet(s), Window Treatments
- Levels: Two
- Area Major: 33511 - Brandon
- Occupant Type: Vacant
- Parcel Number: U-01-30-20-D0M-000000-00117.0
- View: Water
Owner Information
- Owner Pays: Grounds Care, Sewer, Trash Collection, Water
Similar Properties
Nearby Subdivisions
Bloomingdale Sec C
Bloomingdale Sec C Unit 4
Bloomingdale Sec H
Brandon Pointe Ph 3 Prcl 107
Brandon Terrace Park
Brandon Tradewinds
Brandon View Estates
Breezy Meadows
Districtbloomingdale
Edgewater At Lake Brandon
Edgewater At Lake Brandonpart
Heather Lakes
Hickory Hammock
Lake Brandon Prcl 113
Orange Grove Estates
Park Lake At Parsons A Condomi
Peppermill V At Providence Lak
Providence Lakes
Providence Lakes Ph 02
Providence Townhomes Phases 3
Providence Twnhms Ph 01 02
Providence Twnhms Ph 1
Providence Twnhms Ph 3
Sterling Ranch Unts 7 8 9
The Twnhms At Kensington Ph
Watermill At Providence Lakes
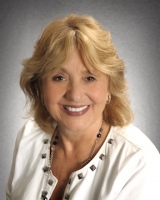
- Barbara Kleffel, REALTOR ®
- Southern Realty Ent. Inc.
- Office: 407.869.0033
- Mobile: 407.808.7117
- barb.sellsorlando@yahoo.com


