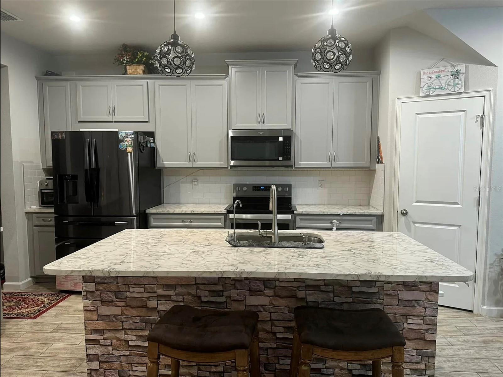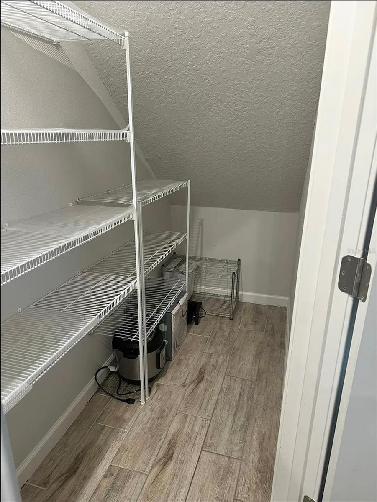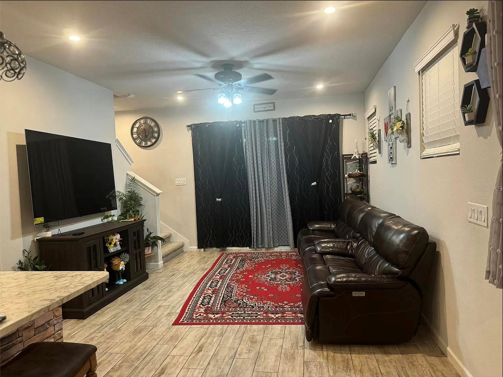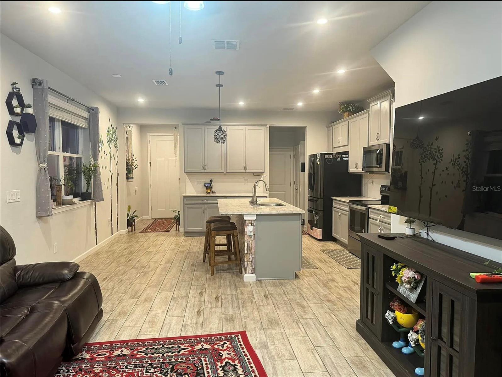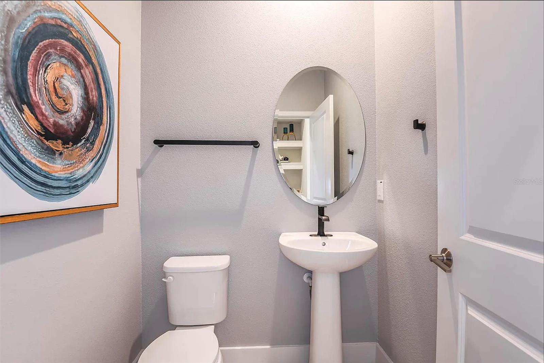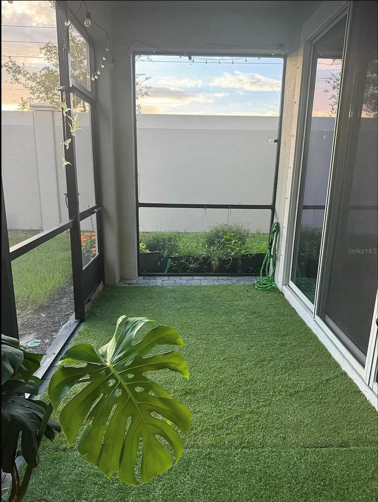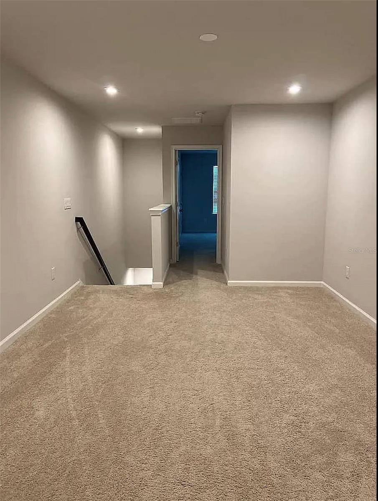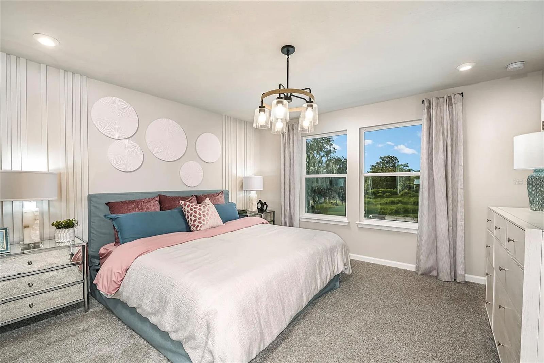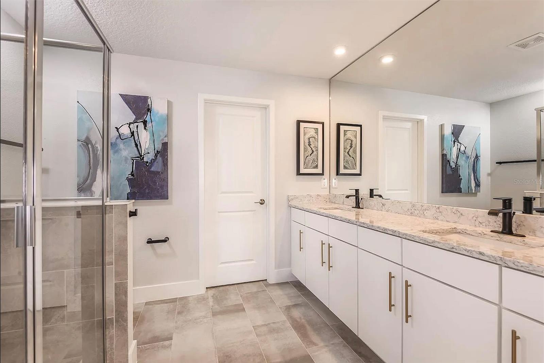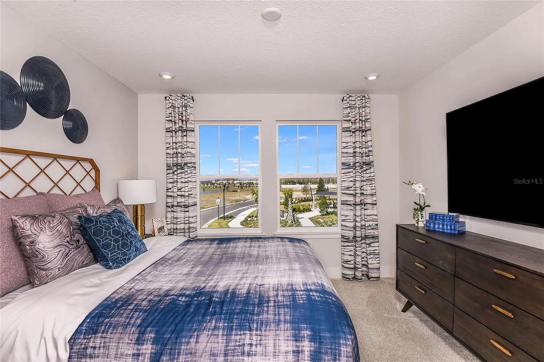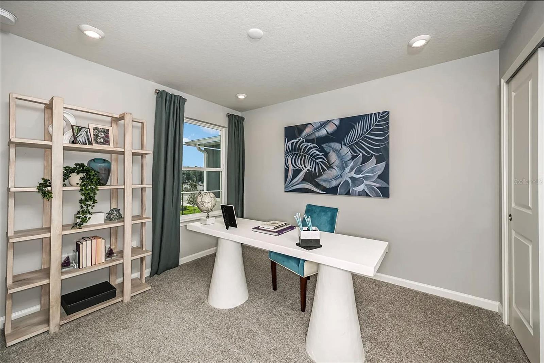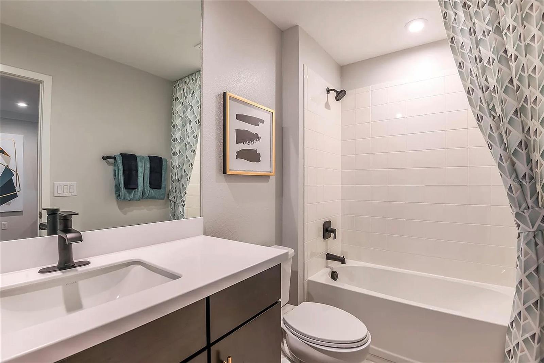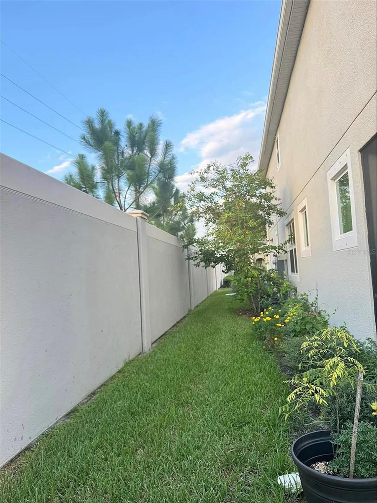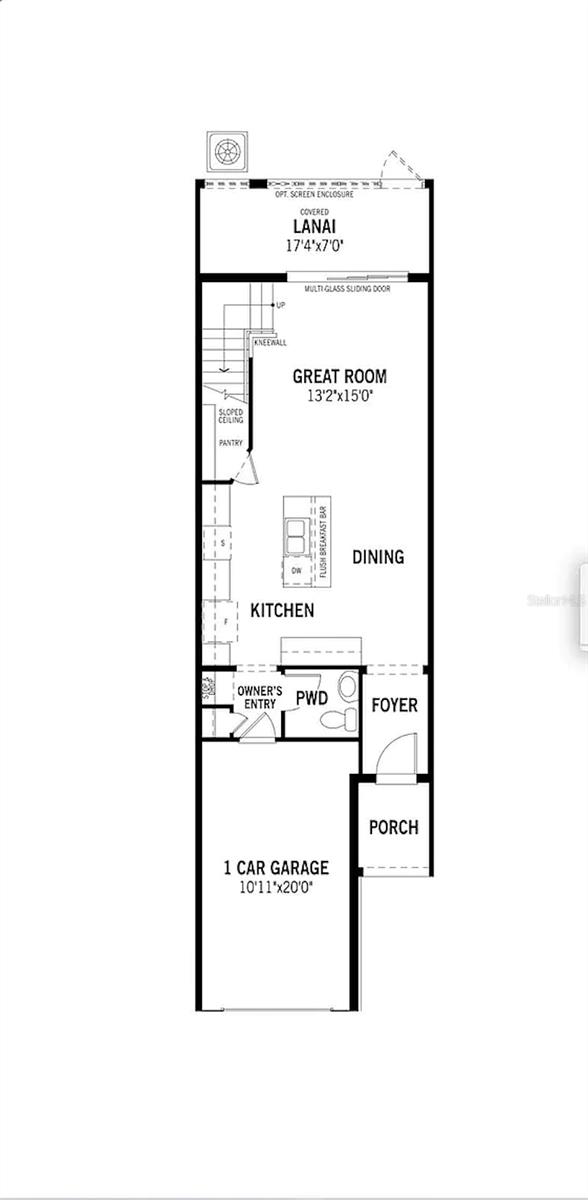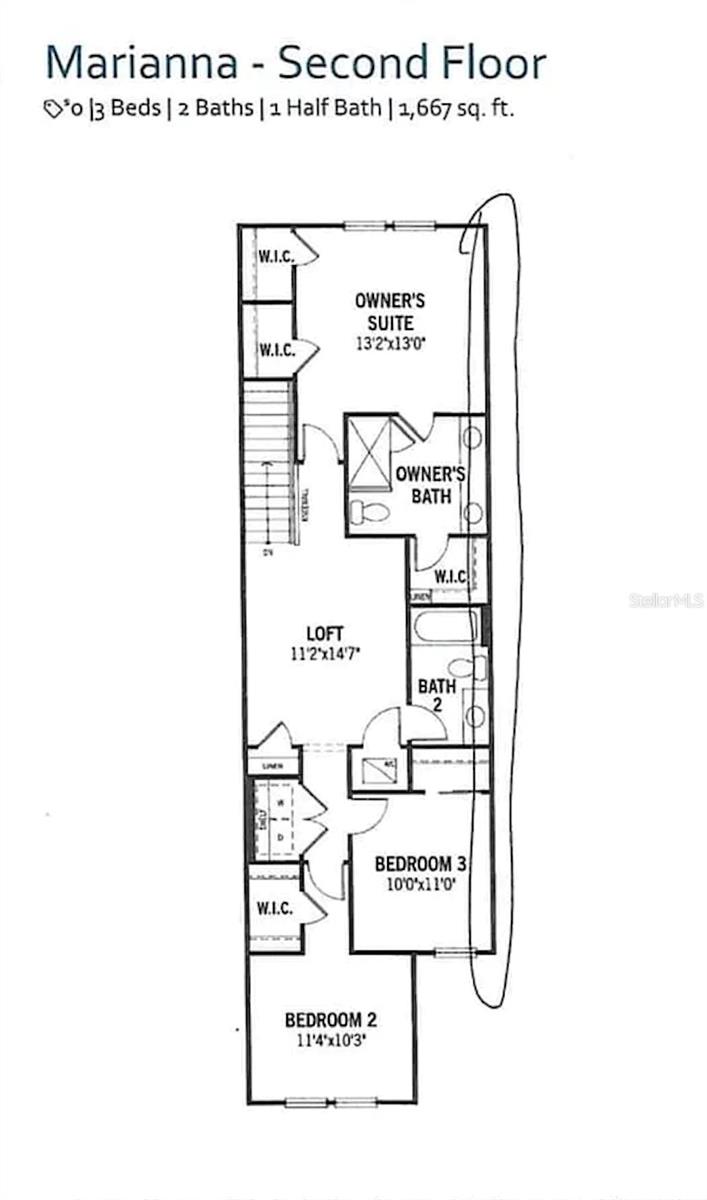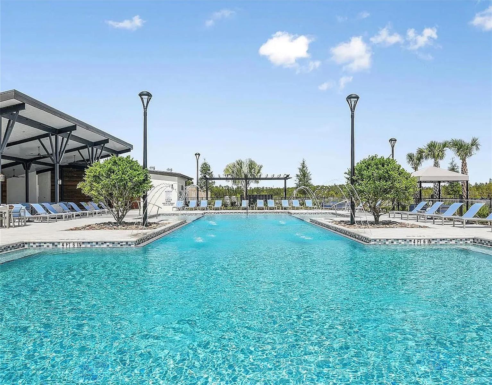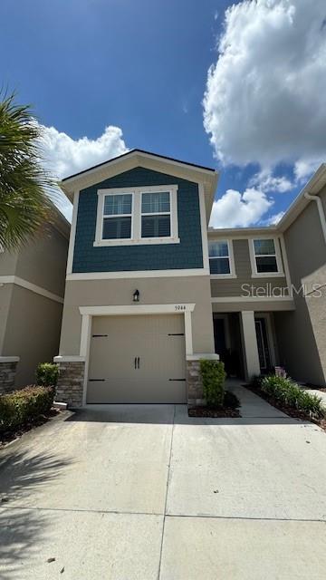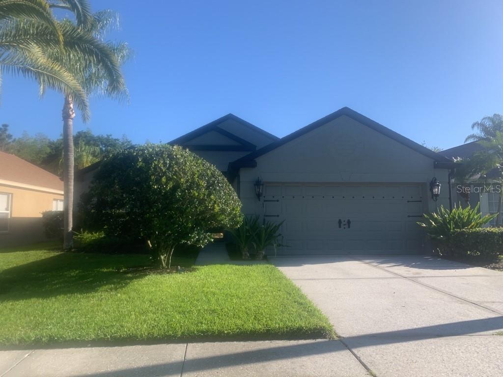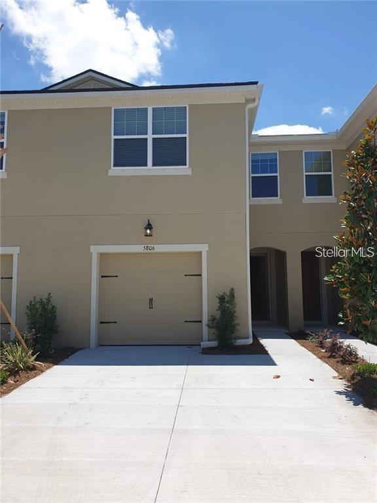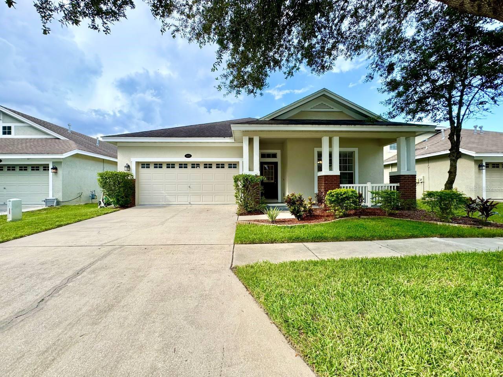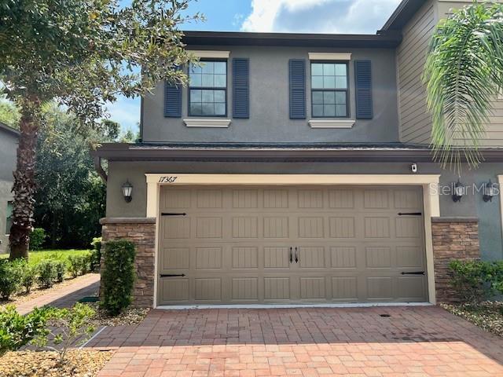2555 Good Will Lane, LUTZ, FL 33558
Property Photos
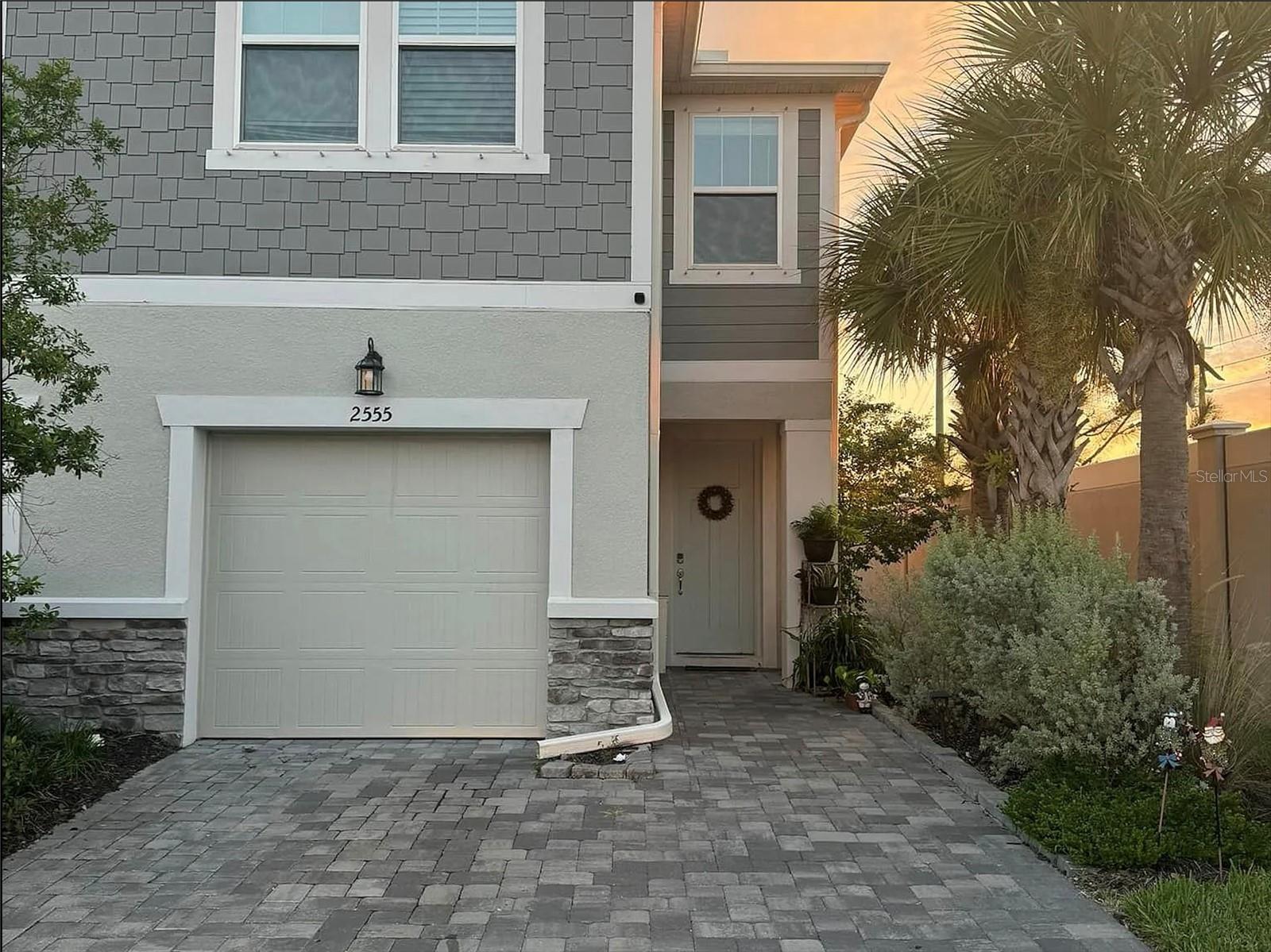
Would you like to sell your home before you purchase this one?
Priced at Only: $2,350
For more Information Call:
Address: 2555 Good Will Lane, LUTZ, FL 33558
Property Location and Similar Properties
- MLS#: T3552898 ( Residential Lease )
- Street Address: 2555 Good Will Lane
- Viewed: 6
- Price: $2,350
- Price sqft: $1
- Waterfront: No
- Year Built: 2021
- Bldg sqft: 2087
- Bedrooms: 3
- Total Baths: 3
- Full Baths: 2
- 1/2 Baths: 1
- Garage / Parking Spaces: 1
- Days On Market: 23
- Additional Information
- Geolocation: 28.1942 / -82.4967
- County: HILLSBOROUGH
- City: LUTZ
- Zipcode: 33558
- Subdivision: Parkviewlong Lake Ranch Ph 1a
- Elementary School: Oakstead Elementary PO
- Middle School: Charles S. Rushe Middle PO
- High School: Sunlake High School PO
- Provided by: LPT REALTY, LLC
- Contact: Alton Shady
- 877-366-2213
- DMCA Notice
-
DescriptionLocated in Parkview at Long Lake Ranch, this END UNIT 3 bedroom, 2.5 bath townhouse offers 1,667 square feet of living space with lots of windows! With granite countertops, a breakfast bar, walk in pantry, and upgraded brick backsplash on the island, the kitchen overlooks the dining area and is open to the living room. An expansive multi slide glass door opens to the screened covered lanai with custom installed roller shades that provides indoor outdoor living in addition to privacy and shade. With a half bath on the first floor, there is plenty of space for entertaining. The 2nd floor includes a loft for a second living area and providing space between the owner's suite from 2 secondary bedrooms and a full bathroom. The owner's suite is spacious boasting 3 walk in closets. The owners bathroom includes a dual sink raised vanity and shower. This gated community offers fun filled amenities, resort style pool, covered cabana, fire pit, dog park, play area and tot lot. This area has A rated schools and close proximity to SR 54 and US 41, Tampa Premium Outlets, Wiregrass Mall, the Veterans Expressway, and I 75 for easy commuting. Kitchen appliances, washer, dryer, ceiling fans in bedrooms, water softener, and smart doorbell and front door lock are included! Rent includes water and trash. Smoking inside the home is prohibited and no pets allowed. Rental Requirements: 1) First, Last, and Security, 12 Month Lease 2) Credit check and background screening 3) Employment will be verified 4) Renters income must be sufficient and verifiable 5) No Evictions or Bankruptcies 6) $40 Application Fee for any adult over the age of 18 residing in the property 7) RENTERS INSURANCE is required.
Payment Calculator
- Principal & Interest -
- Property Tax $
- Home Insurance $
- HOA Fees $
- Monthly -
Features
Building and Construction
- Builder Model: Marianna
- Builder Name: Mattamy Homes
- Covered Spaces: 0.00
- Flooring: Carpet, Tile
- Living Area: 1667.00
Property Information
- Property Condition: Completed
School Information
- High School: Sunlake High School-PO
- Middle School: Charles S. Rushe Middle-PO
- School Elementary: Oakstead Elementary-PO
Garage and Parking
- Garage Spaces: 1.00
- Open Parking Spaces: 0.00
- Parking Features: Driveway, Garage Door Opener
Eco-Communities
- Pool Features: In Ground
- Water Source: Public
Utilities
- Carport Spaces: 0.00
- Cooling: Central Air
- Heating: Central, Electric, Exhaust Fan
- Pets Allowed: No
- Sewer: Public Sewer
- Utilities: BB/HS Internet Available, Cable Available, Electricity Connected, Phone Available, Public, Sewer Connected, Water Connected
Amenities
- Association Amenities: Clubhouse, Gated, Playground, Pool
Finance and Tax Information
- Home Owners Association Fee: 0.00
- Insurance Expense: 0.00
- Net Operating Income: 0.00
- Other Expense: 0.00
Rental Information
- Tenant Pays: Carpet Cleaning Fee
Other Features
- Appliances: Dishwasher, Disposal, Dryer, Electric Water Heater, Exhaust Fan, Microwave, Range, Refrigerator, Washer, Water Softener
- Association Name: Angela Estilette
- Association Phone: 727-498-1451
- Country: US
- Furnished: Unfurnished
- Interior Features: Ceiling Fans(s), Crown Molding, Living Room/Dining Room Combo, Open Floorplan, PrimaryBedroom Upstairs, Solid Surface Counters, Stone Counters, Thermostat, Walk-In Closet(s)
- Levels: Two
- Area Major: 33558 - Lutz
- Occupant Type: Owner
- Parcel Number: 18-26-27-0100-00600-0120
Owner Information
- Owner Pays: Grounds Care, Trash Collection, Water
Similar Properties
Nearby Subdivisions
Avea Pointe
Birchwood Preserve South
Calusa Trace
Cheval Polo Golf Cl Phas
Cheval West Village One
Heritage Harbor Ph 1b
Heritage Harbor Ph 2c
Heritage Harbor Ph 3c
Heritage Harbor Village 17
Hidden Oaks Twnhms
Lakeview At Calusa Trace
Long Lake Ranch Village 2 Pcls
Long Lake Ranchvlg 8
Parkviewlong Lake Ranch Ph 1a
Reflections Ph 2a
Stonebrier Ph 2apartial Re
Stonebrier Ph 4d
Unplatted
Villarosa Ph 1b1
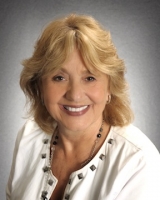
- Barbara Kleffel, REALTOR ®
- Southern Realty Ent. Inc.
- Office: 407.869.0033
- Mobile: 407.808.7117
- barb.sellsorlando@yahoo.com


