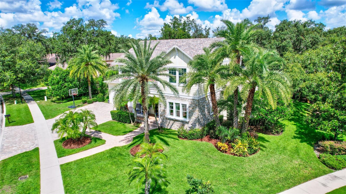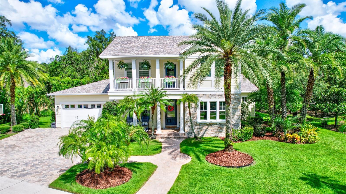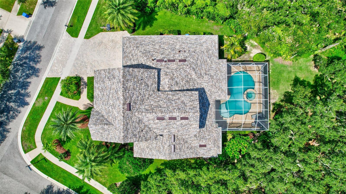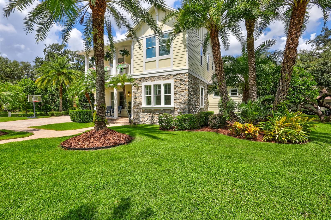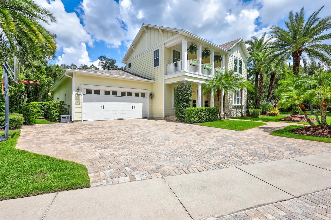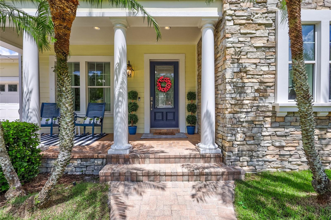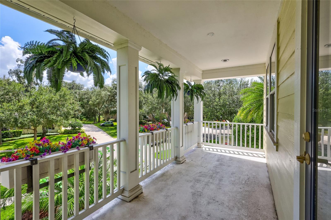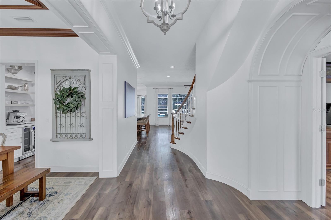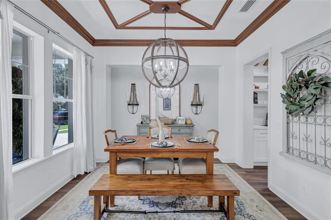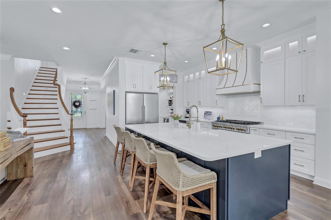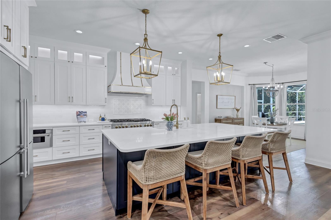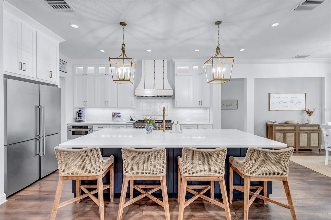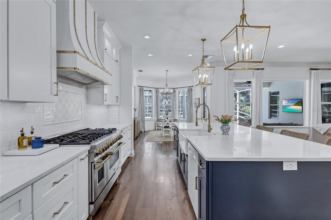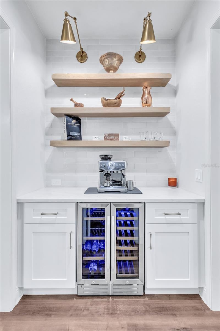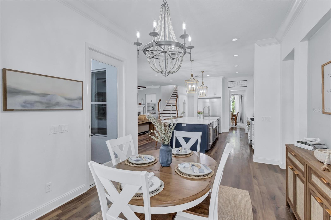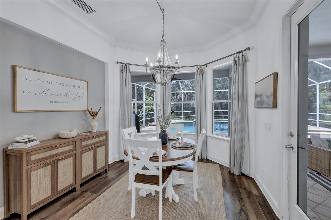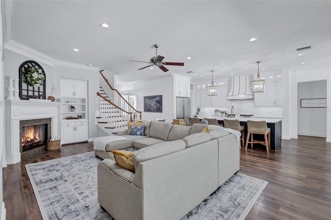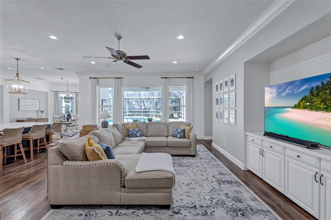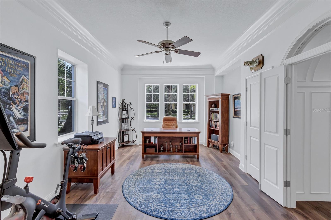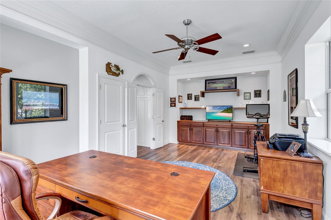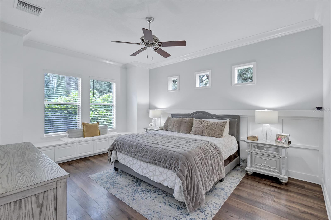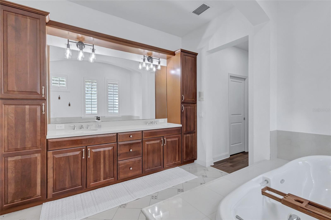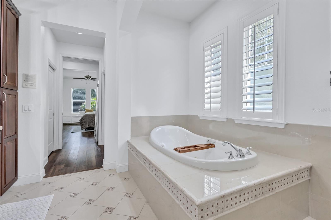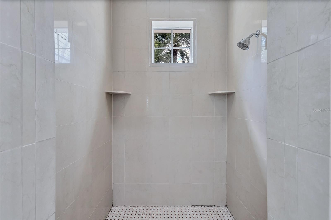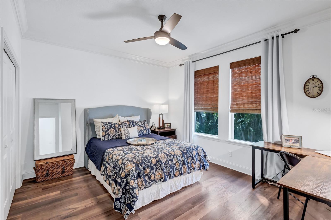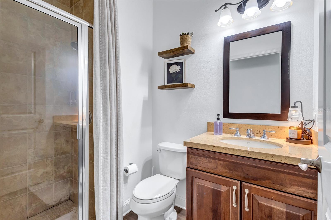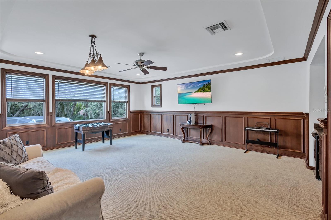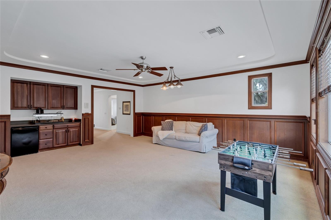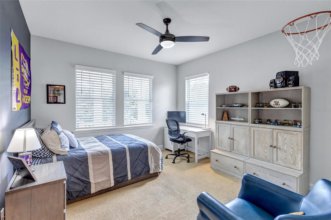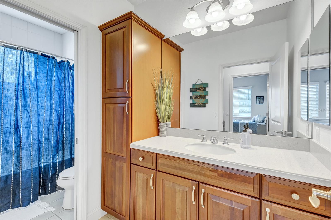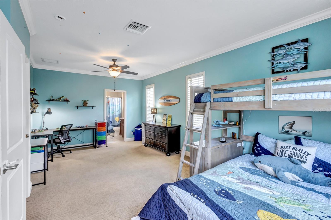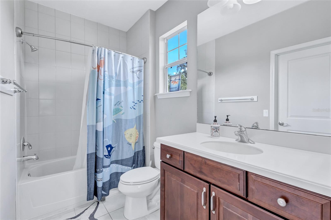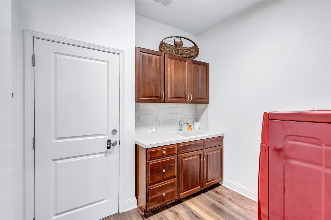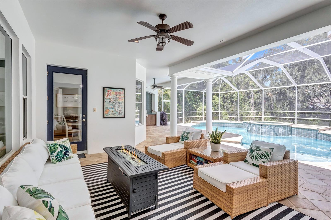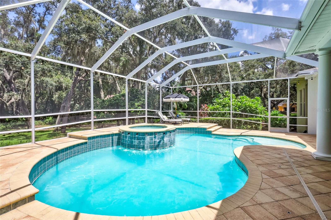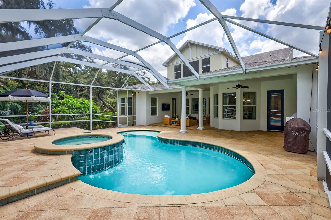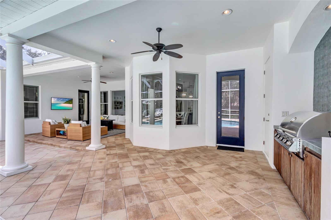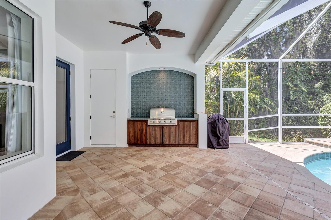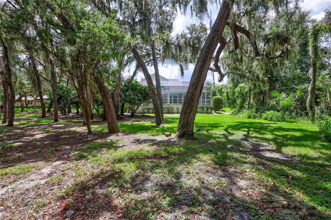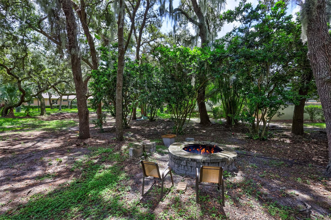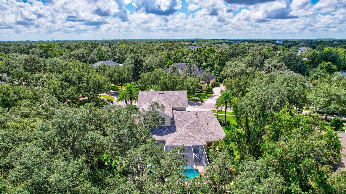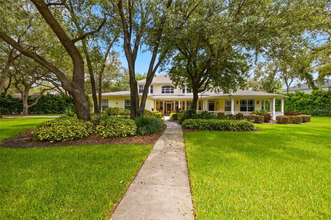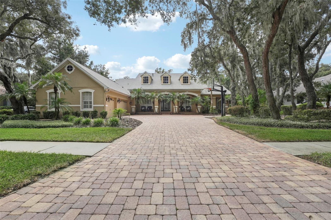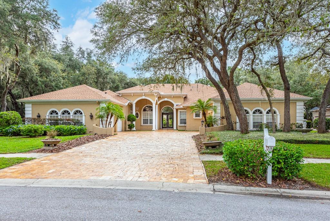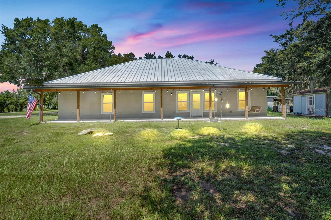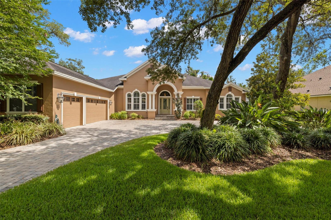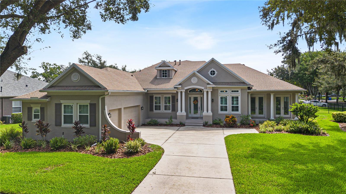16112 Ternglade Drive, LITHIA, FL 33547
Property Photos
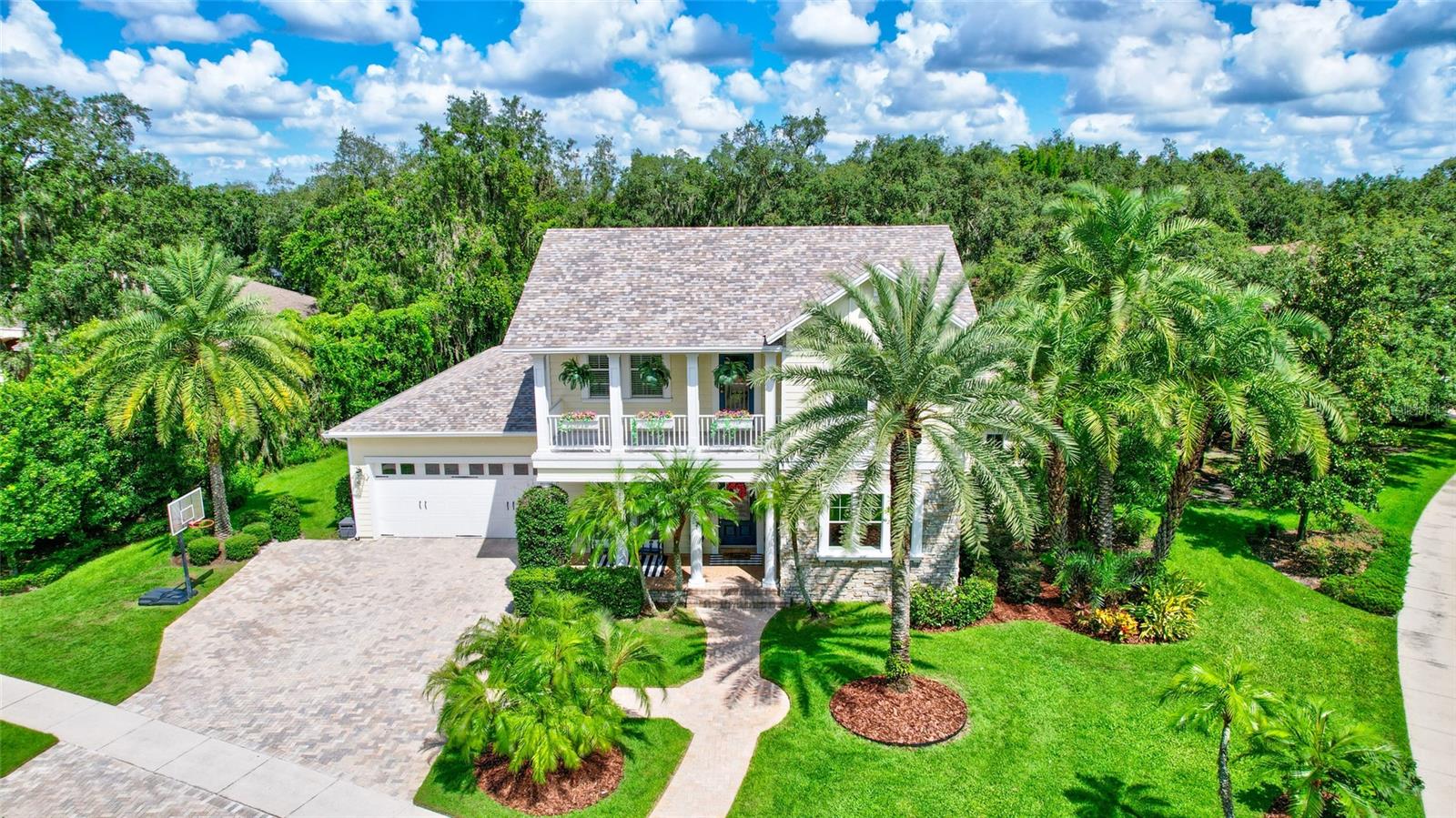
Would you like to sell your home before you purchase this one?
Priced at Only: $1,150,000
For more Information Call:
Address: 16112 Ternglade Drive, LITHIA, FL 33547
Property Location and Similar Properties
- MLS#: T3552307 ( Residential )
- Street Address: 16112 Ternglade Drive
- Viewed: 12
- Price: $1,150,000
- Price sqft: $214
- Waterfront: No
- Year Built: 2009
- Bldg sqft: 5372
- Bedrooms: 4
- Total Baths: 4
- Full Baths: 4
- Garage / Parking Spaces: 3
- Days On Market: 25
- Additional Information
- Geolocation: 27.8488 / -82.2132
- County: HILLSBOROUGH
- City: LITHIA
- Zipcode: 33547
- Subdivision: Fishhawk Ranch Ph 2
- Elementary School: Fishhawk Creek HB
- Middle School: Randall HB
- High School: Newsome HB
- Provided by: WESTON GROUP
- Contact: Monica Guillen
- 813-530-4338
- DMCA Notice
-
DescriptionFormer model home! Brand new roof! What unique opportunity to own a former luxury model home built by sabal homes, with 4 bedrooms, 4 full bathrooms, a 3 car garage, and private pool & spa. Located in the gated area of tern wood in the desirable fishhawk ranch! This community is filled with scenic ponds and trails, resort style amenities, clubhouses, parks and playgrounds, and zoned for all a rated schools! Upon arrival, you will notice the home sits on a spacious well landscaped corner lot which is a full 1/2 acre, along with a beautifully fully paved driveway & walkway with the exterior decorated with stone and a colonial styled balcony on the second floor! Step inside and gaze at the newly renovated floors and extraordinary staircase, with crown molding throughout the entire home. The remodeled kitchen features modern gold accents & fixtures along with elegant white cabinets and quartz countertops enhanced with a beautiful backsplash and added lighting. Plus, a gas cooktop with high end stainless steel appliances! Built in dry bar/ butler's serving station with extended backsplash and floating shelves! This split floor plan has an open layout, perfect for entertaining while having a separate formal dining room and large private office/study which can easily be converted as a 5th bedroom! The living room has a gas fireplace surrounded by wonderfully crafted wood built ins. Downstairs is a conveniently located guest suite and a master retreat with access to the pool, with the master bathroom adorned with plantation shutters, a fully extended vanity with dual sinks and wood cabinetry extended towards the ceiling, and separately built walk in tiled shower and garden tub! On the second floor, there is a huge bonus room with plenty of space for endless possibilities and the additional bedrooms which all have walk in closets. Now, come step outside to the screened in and paved lanai with a heated pool & spa! Cool off during those hot florida summers under the covered patio with ceiling fans and a built in grill with a space that can be utilized as an outdoor kitchen. Don't let this opportunity pass, call to schedule a private viewing!
Payment Calculator
- Principal & Interest -
- Property Tax $
- Home Insurance $
- HOA Fees $
- Monthly -
Features
Building and Construction
- Covered Spaces: 0.00
- Exterior Features: Balcony, Irrigation System, Outdoor Grill, Private Mailbox, Rain Gutters, Sidewalk
- Flooring: Carpet, Ceramic Tile, Wood
- Living Area: 4146.00
- Other Structures: Outdoor Kitchen
- Roof: Shingle
Land Information
- Lot Features: In County
School Information
- High School: Newsome-HB
- Middle School: Randall-HB
- School Elementary: Fishhawk Creek-HB
Garage and Parking
- Garage Spaces: 3.00
- Open Parking Spaces: 0.00
- Parking Features: Garage Door Opener
Eco-Communities
- Pool Features: Heated, Indoor, Salt Water
- Water Source: Public
Utilities
- Carport Spaces: 0.00
- Cooling: Central Air
- Heating: Central
- Pets Allowed: Yes
- Sewer: Public Sewer
- Utilities: Public, Street Lights
Amenities
- Association Amenities: Fitness Center, Gated, Park, Playground, Tennis Court(s)
Finance and Tax Information
- Home Owners Association Fee: 693.00
- Insurance Expense: 0.00
- Net Operating Income: 0.00
- Other Expense: 0.00
- Tax Year: 2023
Other Features
- Appliances: Convection Oven, Dishwasher, Disposal, Microwave, Refrigerator
- Association Name: GrandManors at FishHawk/ Deanna Vaughn
- Association Phone: 813-578-8884
- Country: US
- Interior Features: Ceiling Fans(s), Crown Molding, Kitchen/Family Room Combo, Primary Bedroom Main Floor, Solid Surface Counters, Solid Wood Cabinets, Split Bedroom, Tray Ceiling(s), Walk-In Closet(s)
- Legal Description: FISHHAWK RANCH PHASE 2 PARCEL H-H LOT 104 BLOCK 103
- Levels: Two
- Area Major: 33547 - Lithia
- Occupant Type: Owner
- Parcel Number: U-28-30-21-79X-000103-00104.0
- Views: 12
- Zoning Code: PD
Similar Properties
Nearby Subdivisions
B D Hawkstone Ph 2
B And D Hawkstone Phase I
Bledsoe Acres
Channing Park
Channing Park 50foot Single F
Creek Ridge
Creek Ridge Preserve
Enclave At Channing Park
Encore At Fishhawk Ranch
Fiishhawk Ranch West Ph 2a
Fiishhawk Ranch West Ph 2a/
Fish Hawk Trails
Fish Hawk Trails Un 1 2
Fish Hawk Trails Unit 6
Fishhawk Ranch
Fishhawk Ranch Ph 02
Fishhawk Ranch Ph 1
Fishhawk Ranch Ph 1 Units 1
Fishhawk Ranch Ph 2
Fishhawk Ranch Ph 2 Parcel Ii
Fishhawk Ranch Ph 2 Parcels S
Fishhawk Ranch Ph 2 Prcl
Fishhawk Ranch Ph 2 Tr 1
Fishhawk Ranch Towncenter Ph 2
Fishhawk Ranch Towncenter Phas
Fishhawk Ranch West
Fishhawk Ranch West Ph 1b/1c
Fishhawk Ranch West Ph 1b1c
Fishhawk Ranch West Ph 2a
Fishhawk Ranch West Ph 2a/
Fishhawk Ranch West Ph 3a
Fishhawk Ranch West Ph 5
Fishhawk Ranch West Phase 3a
Hammock Oaks Reserve
Hawk Creek Reserve
Hawkstone
Hawkstone Hinton
Hinton Hawkstone
Hinton Hawkstone Phs 1a2
Lithia Estates
Preserve At Fishhawk Ranch Pah
Preserve At Fishhawk Ranch Pha
Starling At Fishhawk
Starling At Fishhawk Ph 1c
Starling At Fishhawk Ph 1c/
Starling At Fishhawk Ph 2b2
Starling At Fishhawk Ph Ia
Temple Pines
Unplatted
West Platted Sub
Zzzz

- Barbara Kleffel, REALTOR ®
- Southern Realty Ent. Inc.
- Office: 407.869.0033
- Mobile: 407.808.7117
- barb.sellsorlando@yahoo.com


