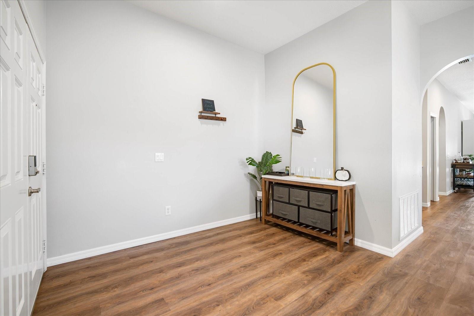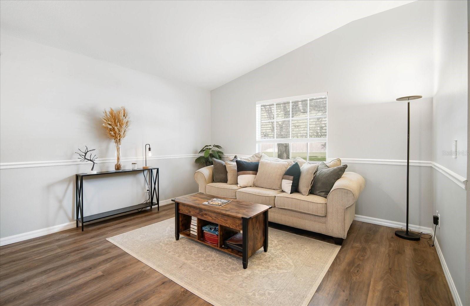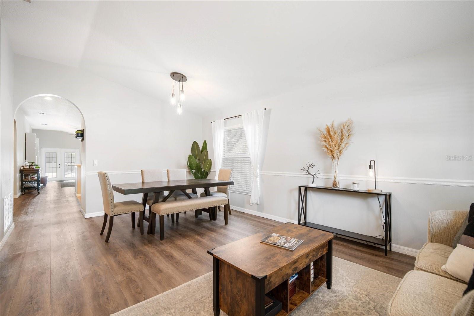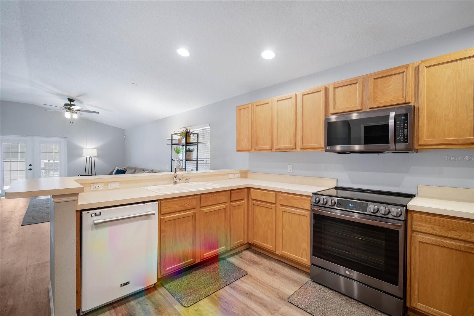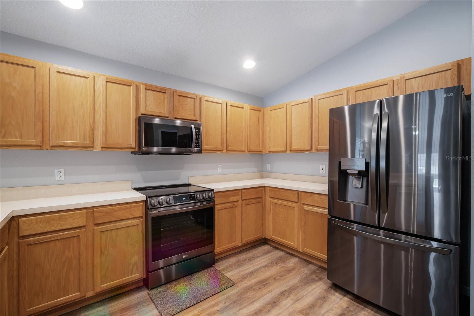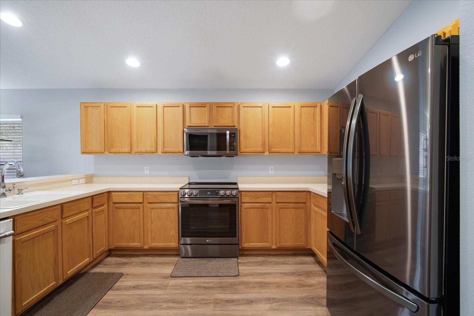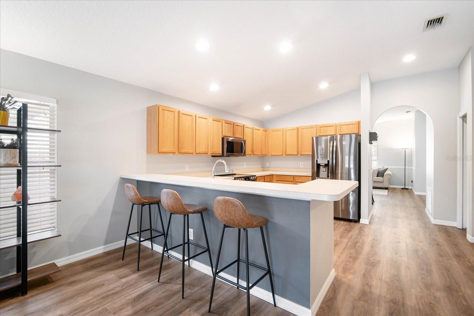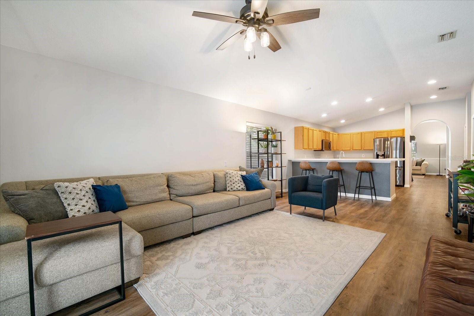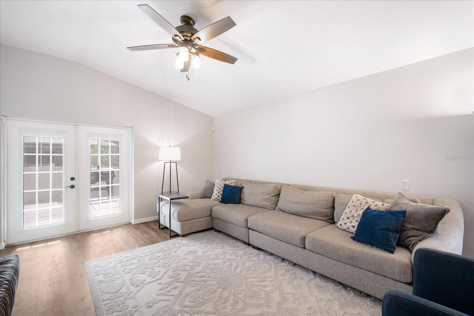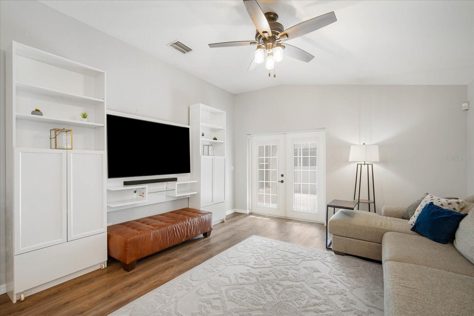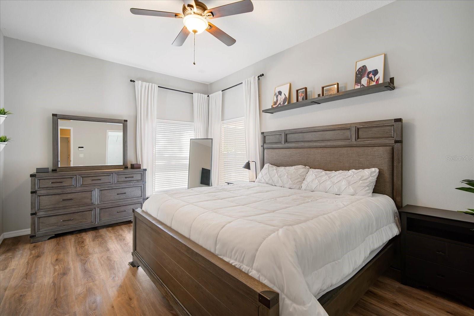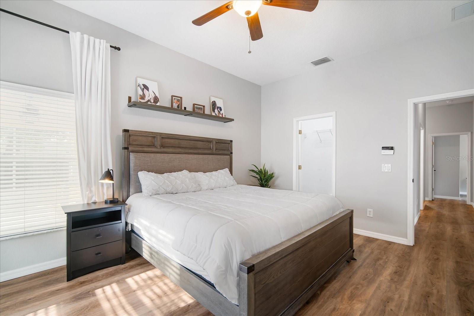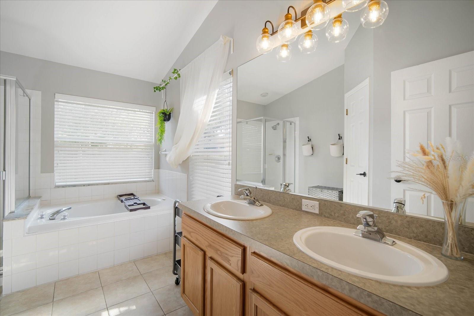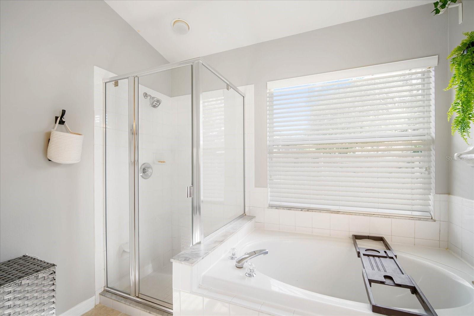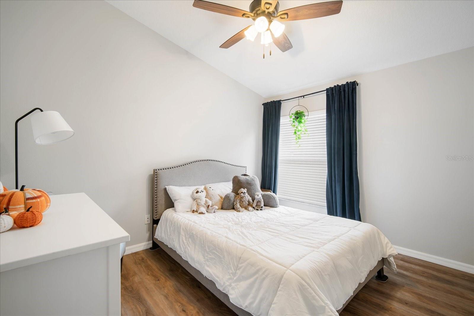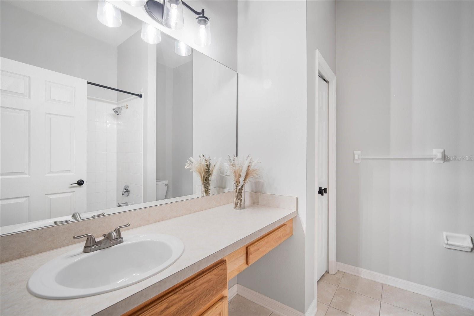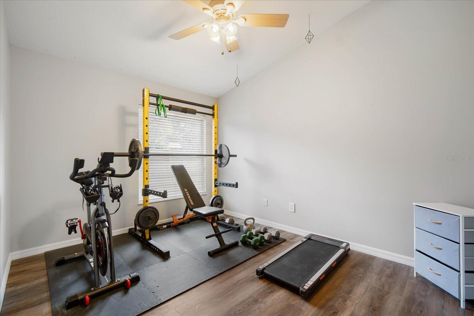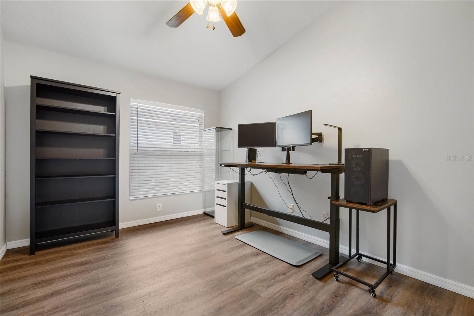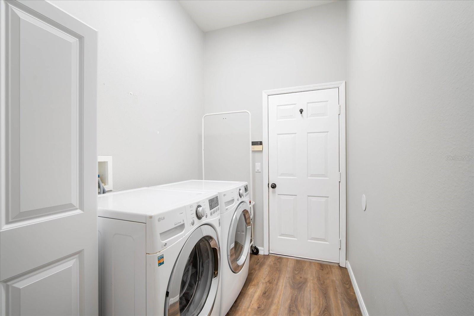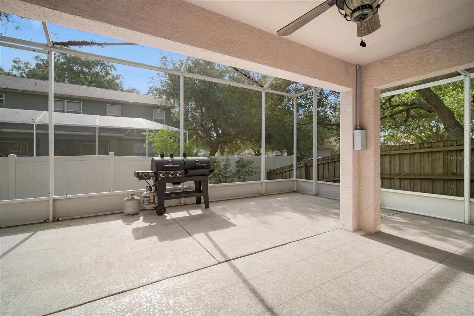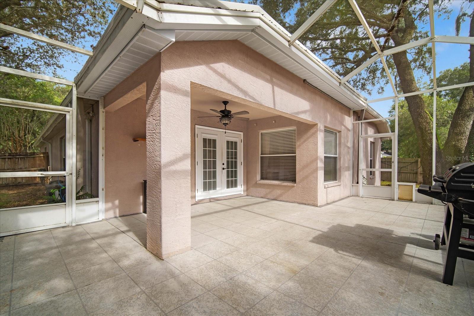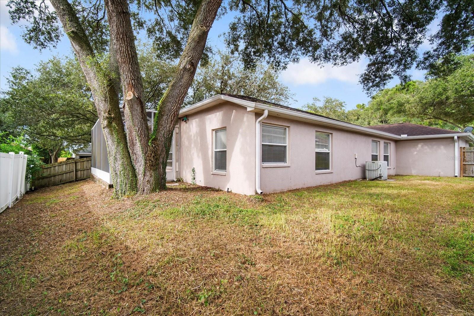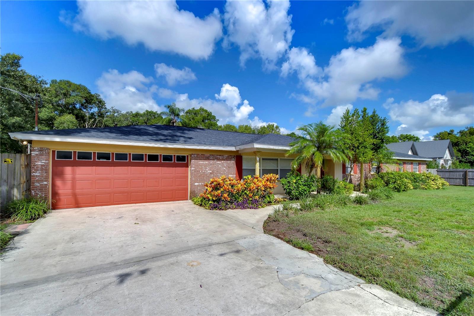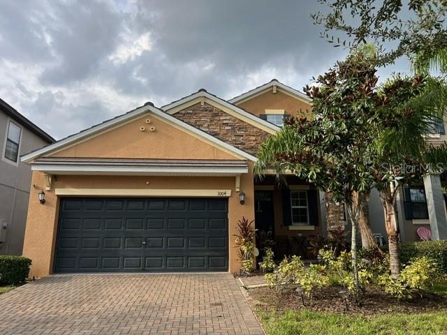2923 Red Coat Circle, BRANDON, FL 33511
Property Photos
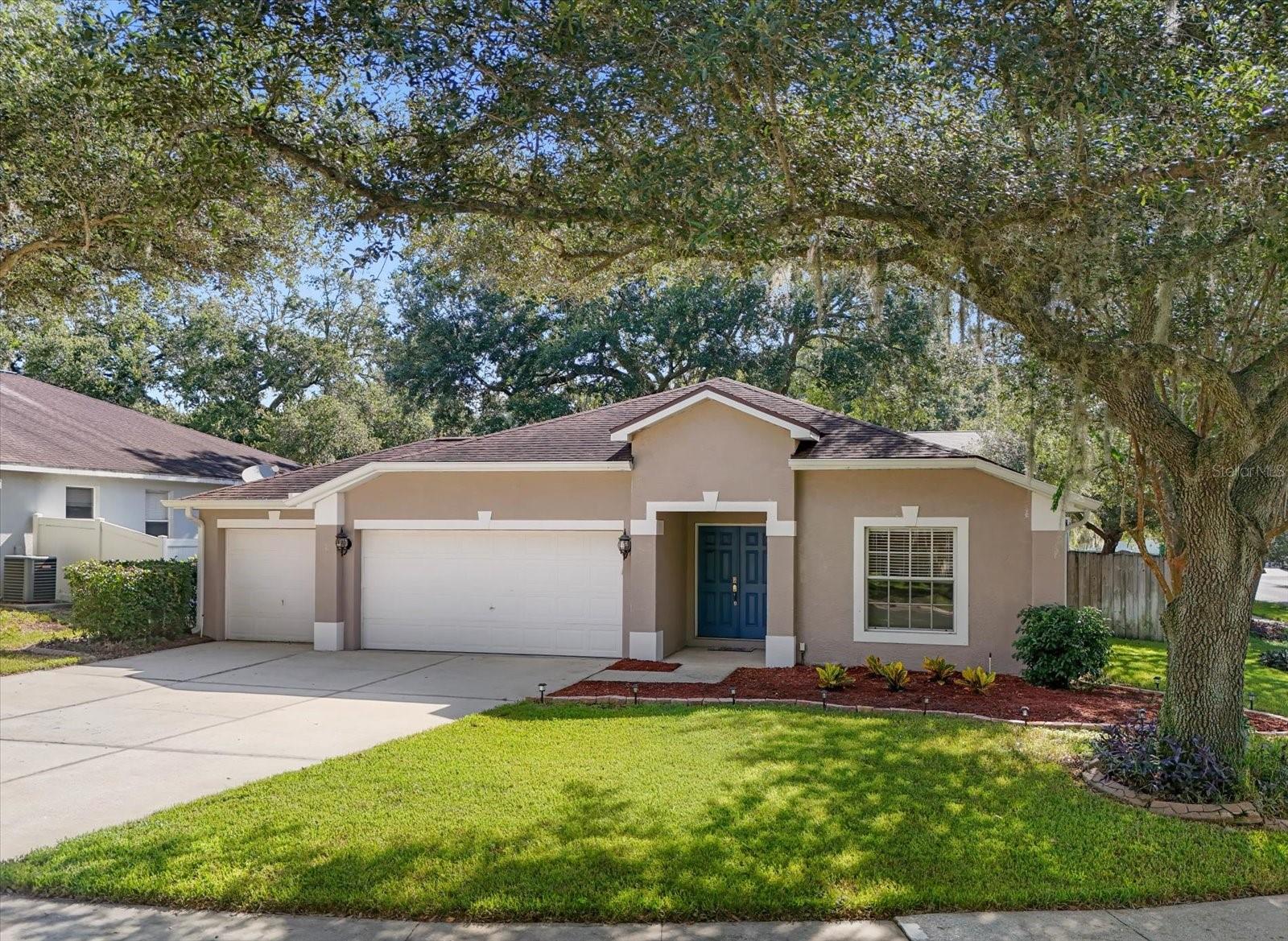
Would you like to sell your home before you purchase this one?
Priced at Only: $460,000
For more Information Call:
Address: 2923 Red Coat Circle, BRANDON, FL 33511
Property Location and Similar Properties
- MLS#: T3551938 ( Residential )
- Street Address: 2923 Red Coat Circle
- Viewed: 6
- Price: $460,000
- Price sqft: $162
- Waterfront: No
- Year Built: 2001
- Bldg sqft: 2846
- Bedrooms: 4
- Total Baths: 2
- Full Baths: 2
- Garage / Parking Spaces: 3
- Days On Market: 26
- Additional Information
- Geolocation: 27.9015 / -82.2806
- County: HILLSBOROUGH
- City: BRANDON
- Zipcode: 33511
- Subdivision: Bloomingdale Village Ph I Sub
- Elementary School: Brooker
- Middle School: Burns
- High School: Bloomingdale
- Provided by: KELLER WILLIAMS SUBURBAN TAMPA
- Contact: Tony Baroni
- 813-684-9500
- DMCA Notice
-
DescriptionMove In Ready in Brandon! This stunning home is sure to check off the boxes for your next "home sweet home." Nestled on a corner lot, this gem boasts 4 spacious bedrooms, extended screened lanai, fenced yard and an expansive 3 car garage. Step inside to discover new luxury vinyl floors that seamlessly flow through the open living areas, creating a perfect blend of style and comfort. With a low HOA and no CDD, this home offers an exceptional value. As you step through the double door entry, you're greeted by a welcoming foyer that sets the tone for the elegance that awaits. The spacious living and dining rooms at the front of the house provide a perfect setting to relax and entertain. The open kitchen is a chefs delight, featuring sleek black stainless steel appliances, a pantry for storage, and a snack bar that offers additional seating. Just off the kitchen, the family room invites cozy gatherings and opens to the screened lanai through charming French doors. Throughout the home, youll find new luxury vinyl floors that are both stylish and durable, complemented by new baseboards and elegant archways. The vaulted ceilings enhance the airy feel, and recent upgrades like a new water heater and new gutters add peace of mind. The split bedroom layout ensures privacy, with the primary suite serving as a true retreat, complete with a walk in closet and a spacious private bath featuring dual sinks, a shower, and a relaxing soaking tub. The laundry room, equipped with a front loading washer and dryer, adds to the convenience. Outside, the extended lanai offers an ideal space for grilling, dining, and unwinding in your fenced yard. All of this comes with a prime Brandon location, close to shopping, dining, highways, and top rated schools. Dont miss the chance to make this house your perfect home!
Payment Calculator
- Principal & Interest -
- Property Tax $
- Home Insurance $
- HOA Fees $
- Monthly -
Features
Building and Construction
- Covered Spaces: 0.00
- Exterior Features: French Doors
- Fencing: Fenced
- Flooring: Luxury Vinyl
- Living Area: 2052.00
- Roof: Shingle
Property Information
- Property Condition: Completed
Land Information
- Lot Features: Corner Lot, In County
School Information
- High School: Bloomingdale-HB
- Middle School: Burns-HB
- School Elementary: Brooker-HB
Garage and Parking
- Garage Spaces: 3.00
- Open Parking Spaces: 0.00
- Parking Features: Garage Door Opener
Eco-Communities
- Water Source: Public
Utilities
- Carport Spaces: 0.00
- Cooling: Humidity Control
- Heating: Central
- Pets Allowed: Yes
- Sewer: Public Sewer
- Utilities: Public
Finance and Tax Information
- Home Owners Association Fee: 199.00
- Insurance Expense: 0.00
- Net Operating Income: 0.00
- Other Expense: 0.00
- Tax Year: 2023
Other Features
- Appliances: Dishwasher, Dryer, Microwave, Range, Refrigerator, Washer
- Association Name: Home River
- Association Phone: 813-993-4000
- Country: US
- Interior Features: Ceiling Fans(s), High Ceilings, Kitchen/Family Room Combo, Living Room/Dining Room Combo, Open Floorplan, Primary Bedroom Main Floor, Thermostat, Walk-In Closet(s)
- Legal Description: BLOOMINGDALE VILLAGE PHASE I SUBDIVISION LOT 1 BLOCK 3
- Levels: One
- Area Major: 33511 - Brandon
- Occupant Type: Vacant
- Parcel Number: U-02-30-20-2M4-000003-00001.0
- Zoning Code: PD
Similar Properties
Nearby Subdivisions
Alafia Estates
Alafia Estates Unit A
Alafia Preserve
Allendale Sub
Amaya Estates
Barrington Oaks East
Bloomingdale Sec C
Bloomingdale Sec E
Bloomingdale Sec H
Bloomingdale Section C
Bloomingdale Trails
Bloomingdale Village Ph 2
Bloomingdale Village Ph I Sub
Brandon Lake Park
Brandon Oak Grove Estates
Brandon Pointe
Brandon Pointe Ph 3 Prcl
Brandon Terrace Park
Brandon Tradewinds
Brentwood Hills Trct F Un 1
Brooker Reserve
Bryan Manor
Buckhorn Creek
Camelot Woods Ph 2
Cedar Grove
Clayton Sub
College Hill Woods
Colonial Heights
Countryside Manor Sub
Dixons First Add
Dogwood Hills
Eastwood Sub 1st Add
Four Winds Estates
Gallery Gardens 4c Add
Heather Lakes
Heather Lakes Ph 1
Heather Lakes Ph 1 Unit 1 S
Heather Lakes Unit Xxx1v
Hickory Creek
Hickory Lake Estates
Hickory Lakes Ph 1
Hickory Lakes Ph 2
Hickory Ridge
Hidden Lakes
Hidden Reserve
Highland Ridge
Highland Ridge Unit 1
Holiday Hills
Hunter Place
Indian Hills
La Collina Ph 1a
La Viva
Montclair Meadow 1st
Oak Landing
Oak Mont
Oak Park Twnhms
Parkland Estates East
Peppermill At Providence Lakes
Peppermill Ii At Providence La
Plantation Estates
Ponderosa 2nd Add
Providence Lakes
Providence Lakes Prcl Mf Pha
Replat Of Bellefonte
River Rapids Subdivison
Royal Crest Estates
Sanctuary At John Moore Road
Shoals
South Ridge Ph 1 Ph
South Ridge Ph 3
Southwood Hills
Sterling Ranch Unts 7 8 9
Stonewood Sub
Tanglewood
Unplatted
Van Sant
Van Sant Sub
Vineyards
Watermill Ii At Providence Lak
Westwood Sub 2nd Add
Willow Terrace A Resub

- Barbara Kleffel, REALTOR ®
- Southern Realty Ent. Inc.
- Office: 407.869.0033
- Mobile: 407.808.7117
- barb.sellsorlando@yahoo.com


