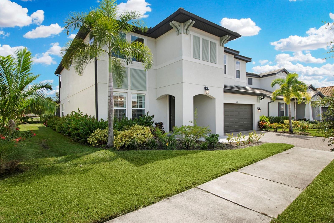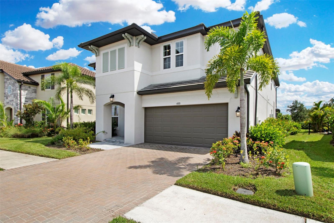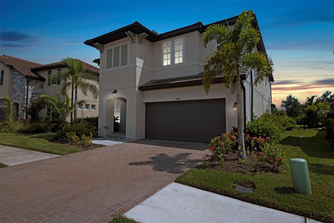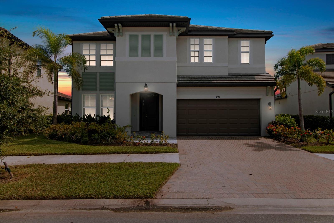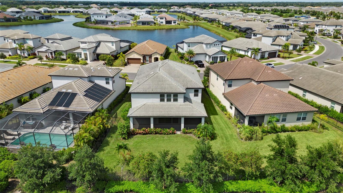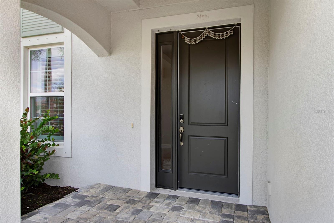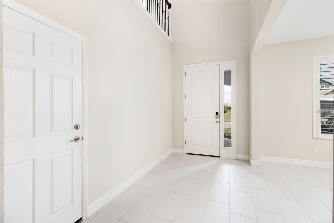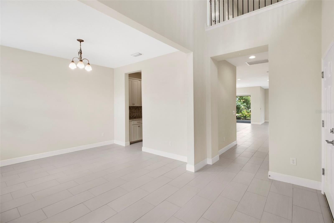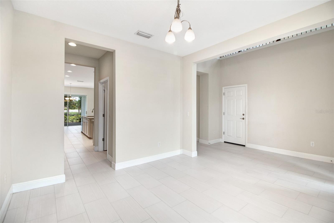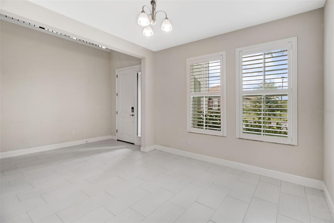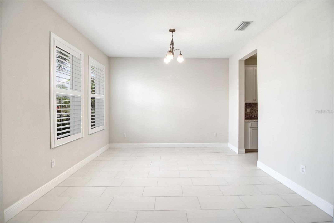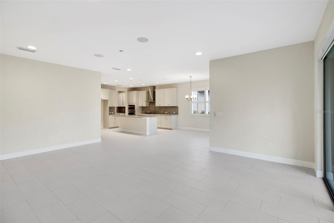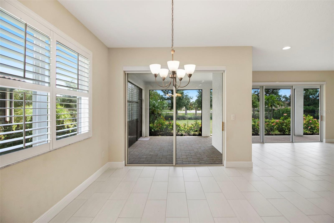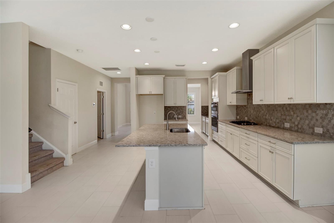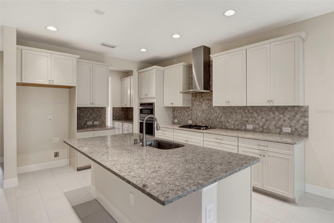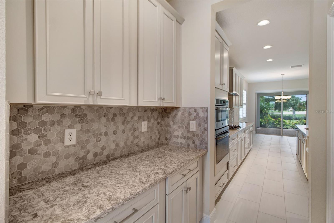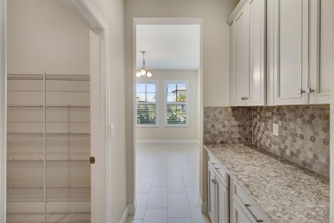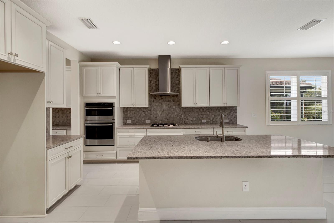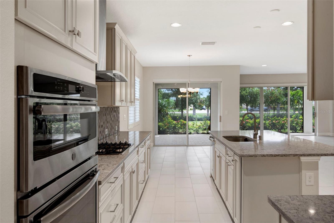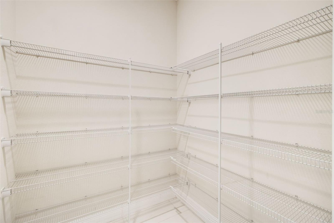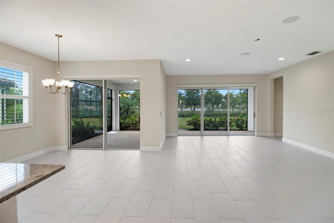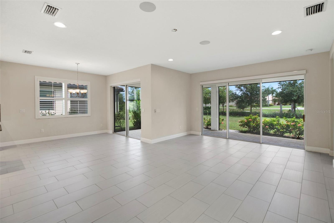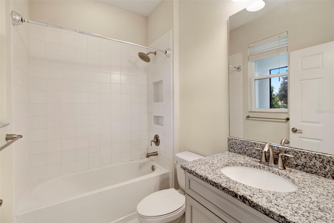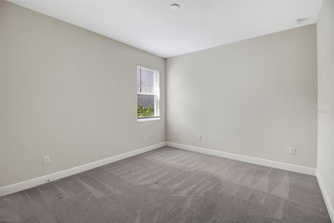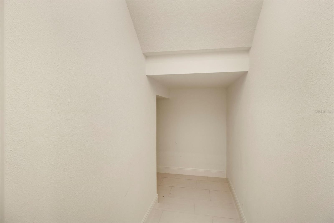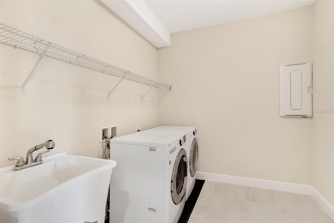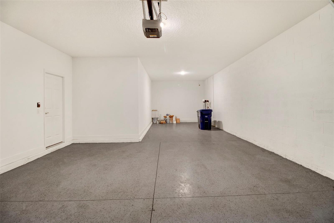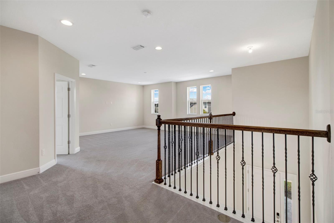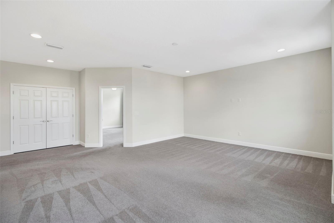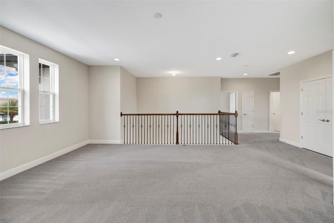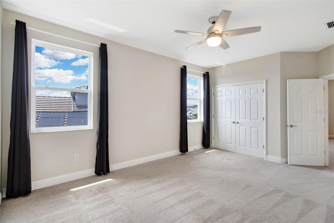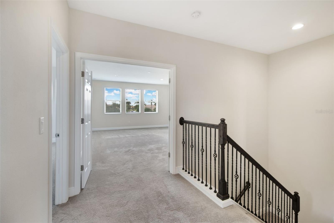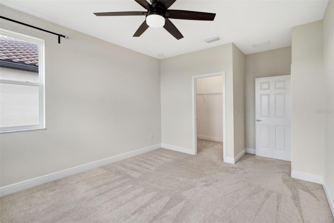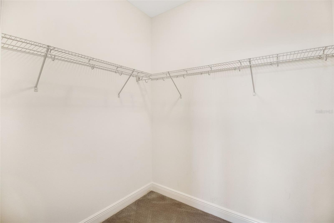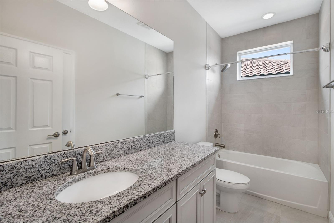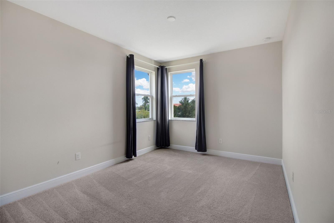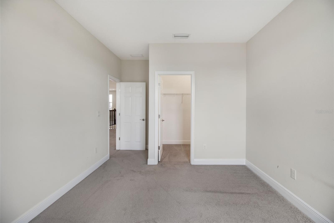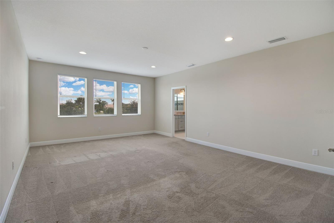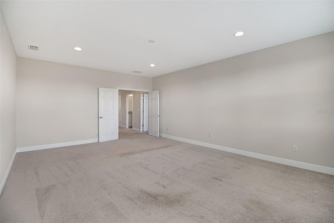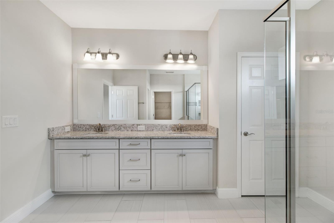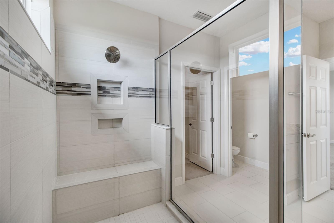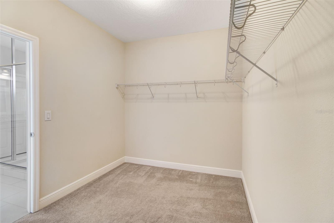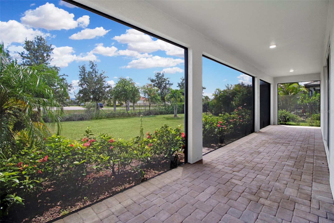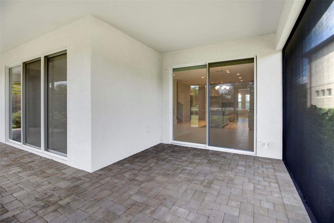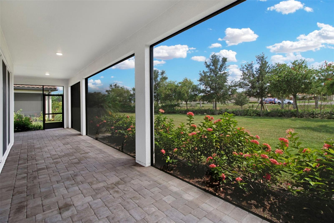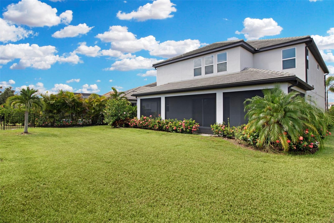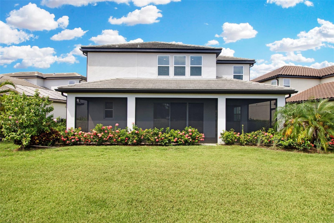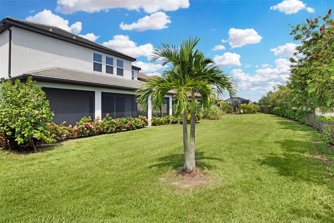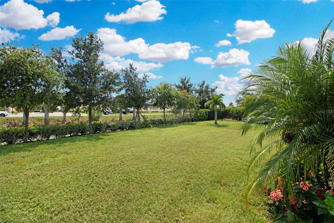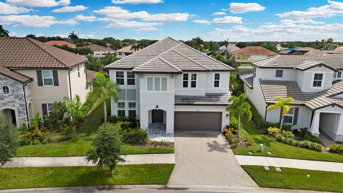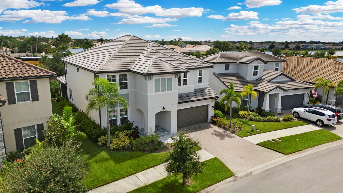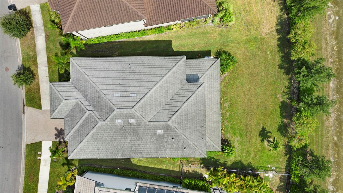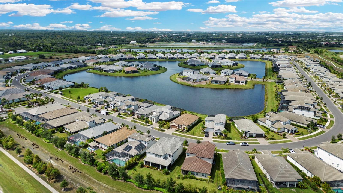4881 Antrim Drive, SARASOTA, FL 34240
Property Photos
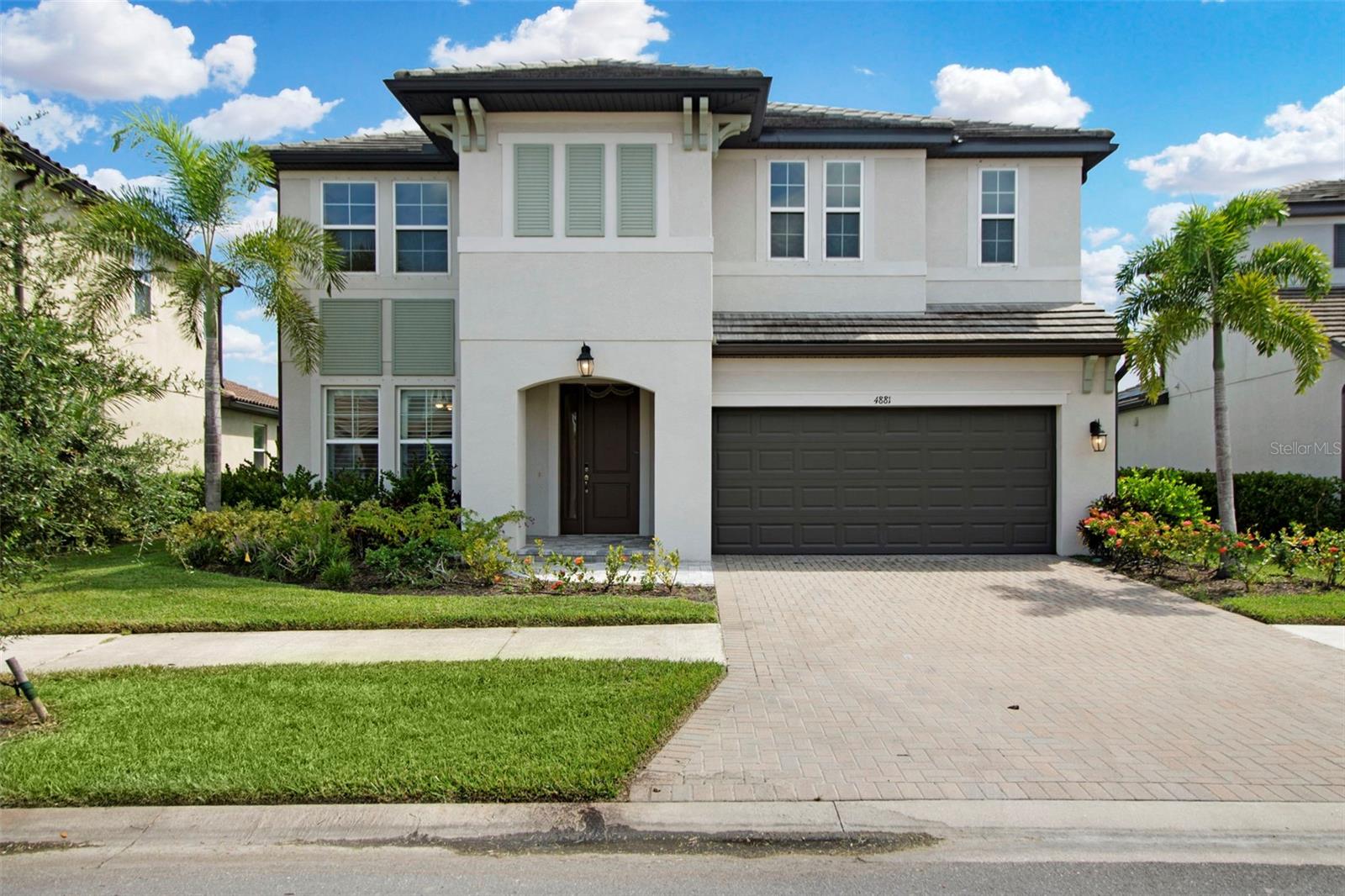
Would you like to sell your home before you purchase this one?
Priced at Only: $910,000
For more Information Call:
Address: 4881 Antrim Drive, SARASOTA, FL 34240
Property Location and Similar Properties
- MLS#: T3551606 ( Residential )
- Street Address: 4881 Antrim Drive
- Viewed: 3
- Price: $910,000
- Price sqft: $186
- Waterfront: No
- Year Built: 2019
- Bldg sqft: 4882
- Bedrooms: 5
- Total Baths: 3
- Full Baths: 3
- Garage / Parking Spaces: 2
- Days On Market: 117
- Additional Information
- Geolocation: 27.3139 / -82.3943
- County: SARASOTA
- City: SARASOTA
- Zipcode: 34240
- Subdivision: Worthingtonph 1
- Elementary School: Tatum Ridge Elementary
- Middle School: McIntosh Middle
- High School: Booker High
- Provided by: MCBRIDE KELLY & ASSOCIATES
- Contact: Fred Newton, III
- 813-254-0900

- DMCA Notice
-
DescriptionOne or more photo(s) has been virtually staged. Price improvement!! Experience the height of luxury living at 4881 Antrim Dr., an extraordinary 5 bedroom, 3 bath estate located in the prestigious, secure, and gated Worthington community. Perfectly situated near top rated schools, upscale shopping, scenic parks, and a range of recreational activities, this home epitomizes elegance and convenience. Step into a realm of sophistication with a sprawling 40 x 8 extended lanai, enhanced with exquisite pavers and a seamless sliding glass door that invites effortless indoor outdoor living. The lanai is primed for entertaining, complete with an outdoor kitchen/sink rough in and ample space in the expansive backyard to design your dream swimming pool, creating your own private retreat. Enjoy the added privacy of having no rear neighbors, ensuring a serene and tranquil environment. Inside, the home is a showcase of premium upgrades and modern amenities, including a state of the art water softener, UV lights in the air conditioner for pristine air quality, and built in ceiling speakers that provide an exceptional audio experience. The Level 5 Gourmet Kitchen is a culinary masterpiece, featuring high end glazed cabinets, top of the line stainless steel appliances, a gas stove, and elegant Level 3 Quartz countertops. The kitchen is further enhanced by a Level 6 tile backsplash, soft close drawers, and sophisticated crown molding. The residence boasts upgraded iron stair railings with round posts and spindles, a stained handrail, and luxurious Level 6 floor tiles throughout. The sumptuous Level 3 Quartz surfaces grace both the kitchen and master bathroom, adding a touch of refined elegance. Additional highlights include automatic roller shades, plantation shutters, and an upgraded 1/2" 7 lbs carpet pad for optimal comfort. An oversized loft area offers a versatile space for relaxation or entertainment. The extended garage is designed for convenience, with the capacity to potentially park three small cars or a golf cart. The home also includes a washer and dryer for added convenience. Enjoy the benefits of no CDD fees and a very low HOA fee of just $610.80 quarterly. This home seamlessly combines luxury, comfort, and practicality in a coveted location. Dont miss the chance to make 4881 Antrim Dr. your new addresscontact us today to schedule your private tour and experience the unparalleled elegance and sophistication of this exceptional property.
Payment Calculator
- Principal & Interest -
- Property Tax $
- Home Insurance $
- HOA Fees $
- Monthly -
Features
Building and Construction
- Builder Name: MI Homes
- Covered Spaces: 0.00
- Exterior Features: Garden, Irrigation System, Other
- Flooring: Carpet, Ceramic Tile
- Living Area: 3588.00
- Roof: Tile
School Information
- High School: Booker High
- Middle School: McIntosh Middle
- School Elementary: Tatum Ridge Elementary
Garage and Parking
- Garage Spaces: 2.00
- Parking Features: Garage Door Opener, Golf Cart Parking
Eco-Communities
- Water Source: Public
Utilities
- Carport Spaces: 0.00
- Cooling: Central Air
- Heating: Central
- Pets Allowed: Cats OK, Dogs OK
- Sewer: Public Sewer
- Utilities: Public
Finance and Tax Information
- Home Owners Association Fee: 610.80
- Net Operating Income: 0.00
- Tax Year: 2023
Other Features
- Appliances: Built-In Oven, Dishwasher, Disposal, Dryer, Electric Water Heater, Microwave, Range, Range Hood, Washer, Water Softener
- Association Name: Evergreen Lifestyles Management
- Association Phone: 877-221-6619
- Country: US
- Interior Features: Crown Molding, PrimaryBedroom Upstairs, Thermostat, Window Treatments
- Legal Description: LOT 149, WORTHINGTON PH 1, PB 52 PG 228-241
- Levels: Two
- Area Major: 34240 - Sarasota
- Occupant Type: Vacant
- Parcel Number: 0232060149
- Zoning Code: RE1
Nearby Subdivisions
Artistry
Artistry Of Sarasota
Artistry Ph 1a
Artistry Ph 1e
Artistry Ph 2c 2d
Artistry Ph 3a
Artistry Sarasota
Barton Farms
Barton Farms Laurel Lakes
Barton Farmslaurel Lakes
Bay Landing
Bay Lndg Ph 2b
Car Collective
Cowpen Ranch
Deer Run
Deerfield Ph 1
Emerald Landing At Waterside
Founders Club
Golf Club Estates
Hammocks
Hampton Lakes
Hampton Lakes Indian Lakes
Hampton Lakesindian Lakes
Hidden Creek
Hidden Crk Ph 1
Hidden Crk Ph 2
Hidden River
Lakehouse Cove At Waterside
Lakehouse Covewaterside Ph 1
Lakehouse Covewaterside Ph 1a
Lakehouse Covewaterside Ph 2
Lakehouse Covewaterside Ph 3
Lakehouse Covewaterside Ph 4
Lakehouse Covewaterside Phs 5
Laurel Lakes
Laurel Meadows
Laurel Oak Estates Sec 02
Laurel Oak Estates Sec 09
Meadow Walk
Metes Bounds
Monterey At Lakewood Ranch
Not Applicable
Oak Ford Golf Club
Oak Ford Ph 1
Palmer Farms 3rd
Palmer Glen Ph 1
Palmer Lake A Rep
Palmer Reserve
Rainbow Ranch Acres
Sarasota Golf Club Colony 2
Sarasota Golf Club Colony 5
Shoreview
Shoreview At Lakewood Ranch
Shoreview At Waterside Lakewoo
Shoreviewlakewood Ranch Water
Shoreviewlakewood Ranch Waters
Sylvan Lea
Tatum Ridge
The Ranches At Bern Creek
Waterside Village
Wild Blue At Waterside
Wild Blue At Waterside Phase 1
Wild Bluewaterside Ph 1
Windward
Windward At Lakewood Ranch
Windward At Lakewood Ranch Pha
Windwardlakewood Ranch Ph 1
Worthington Ph 1
Worthingtonph 1

- Barbara Kleffel, REALTOR ®
- Southern Realty Ent. Inc.
- Office: 407.869.0033
- Mobile: 407.808.7117
- barb.sellsorlando@yahoo.com


