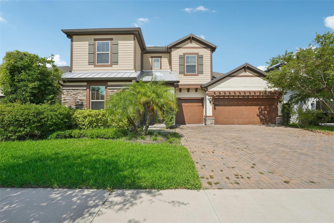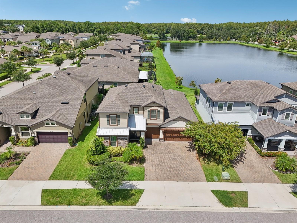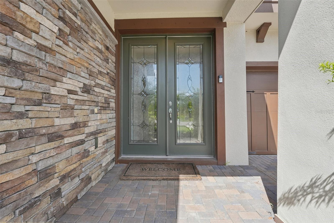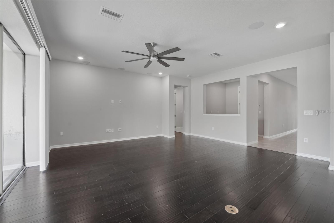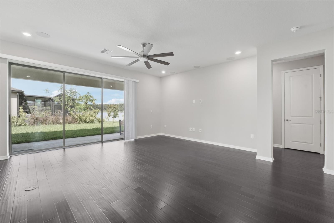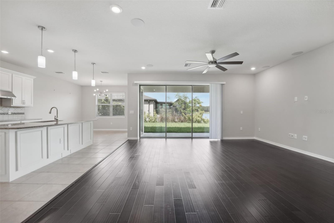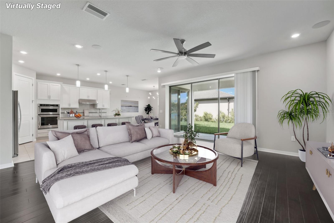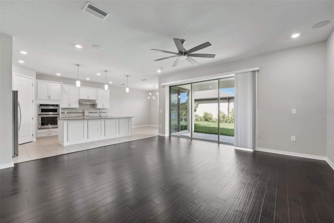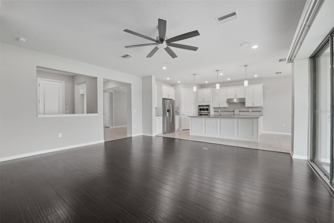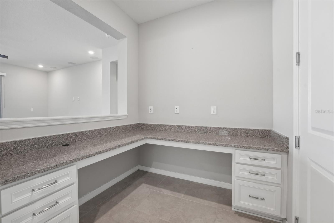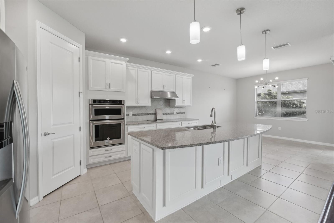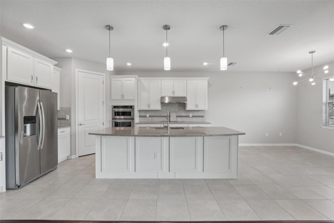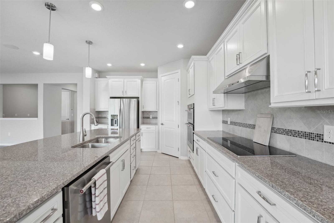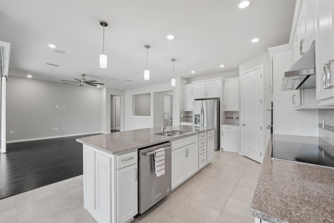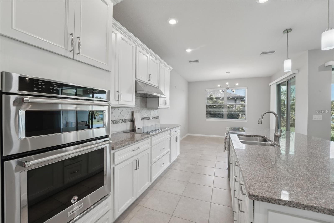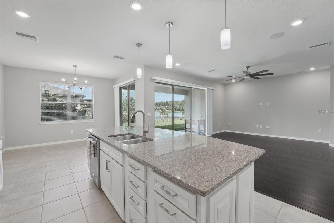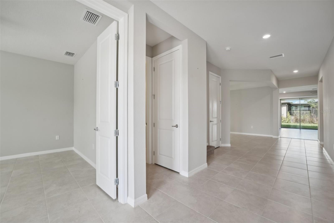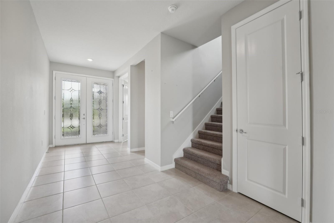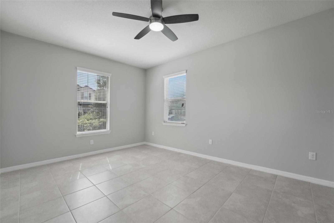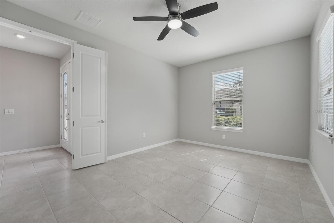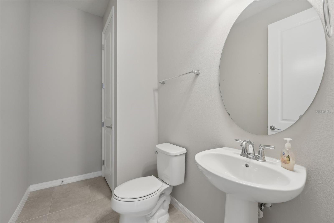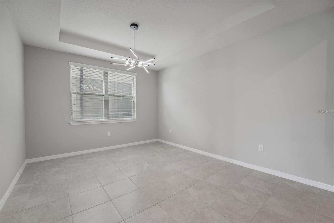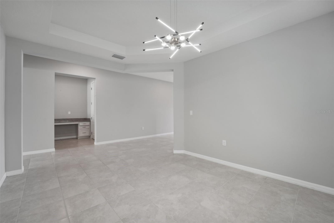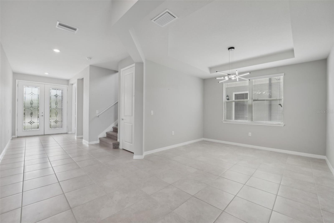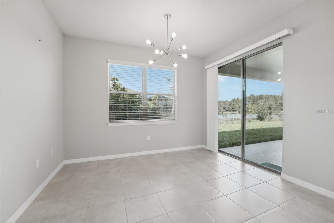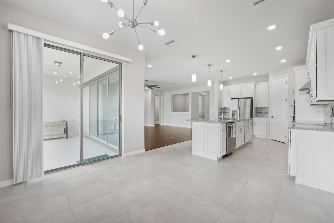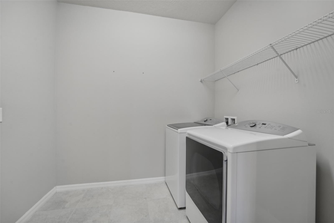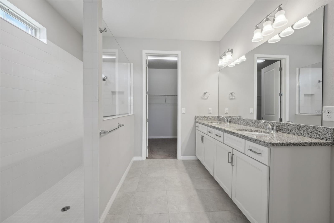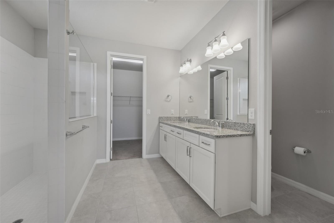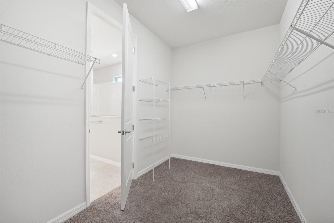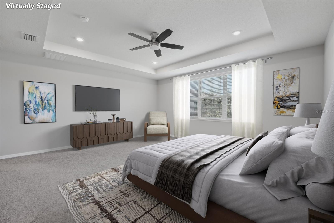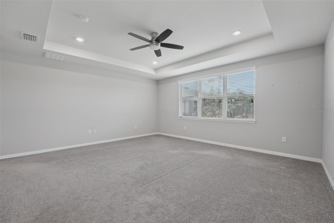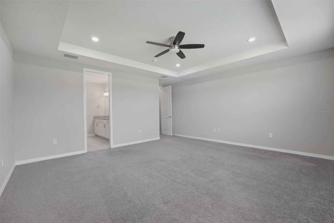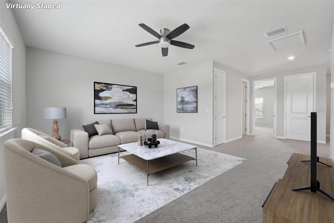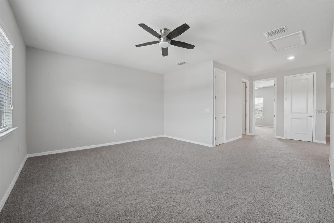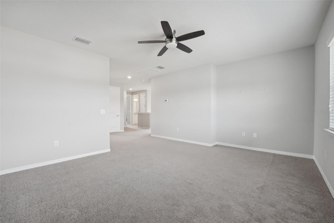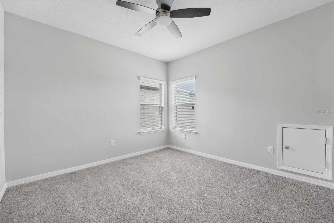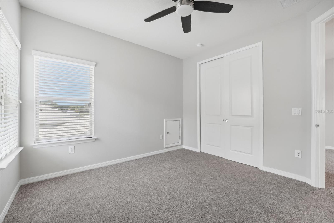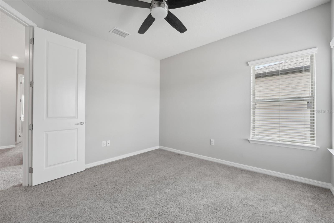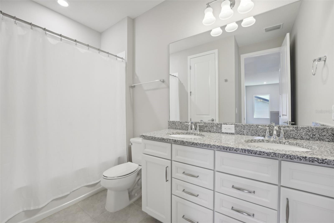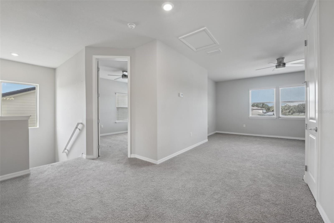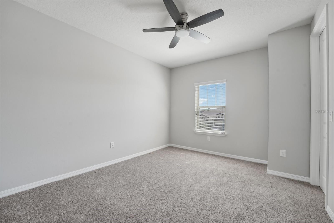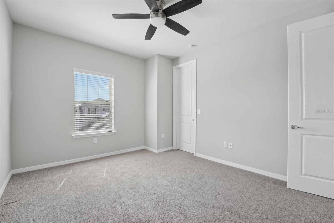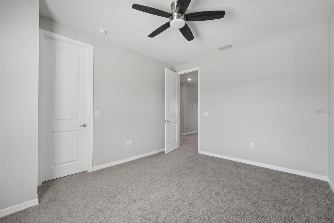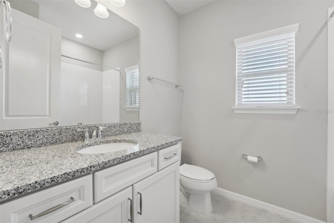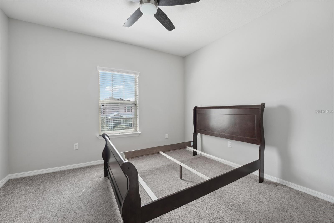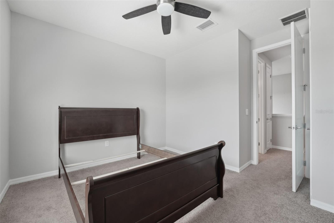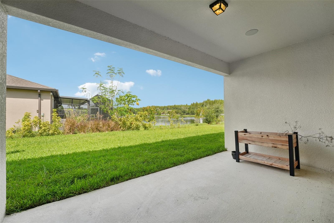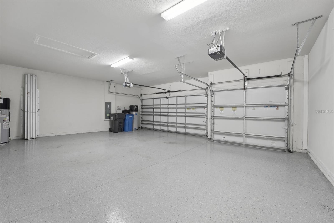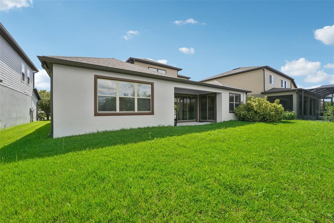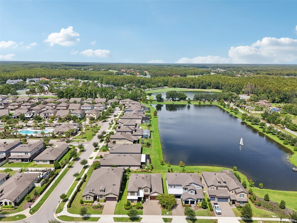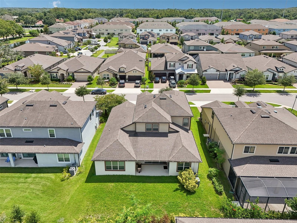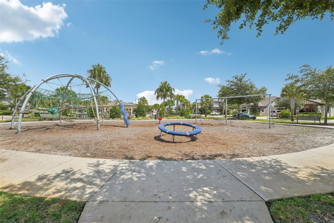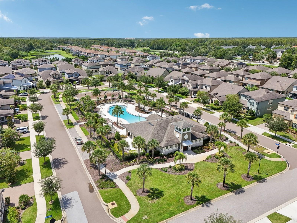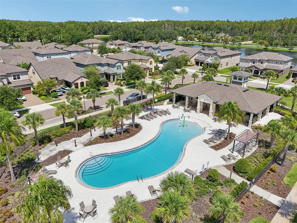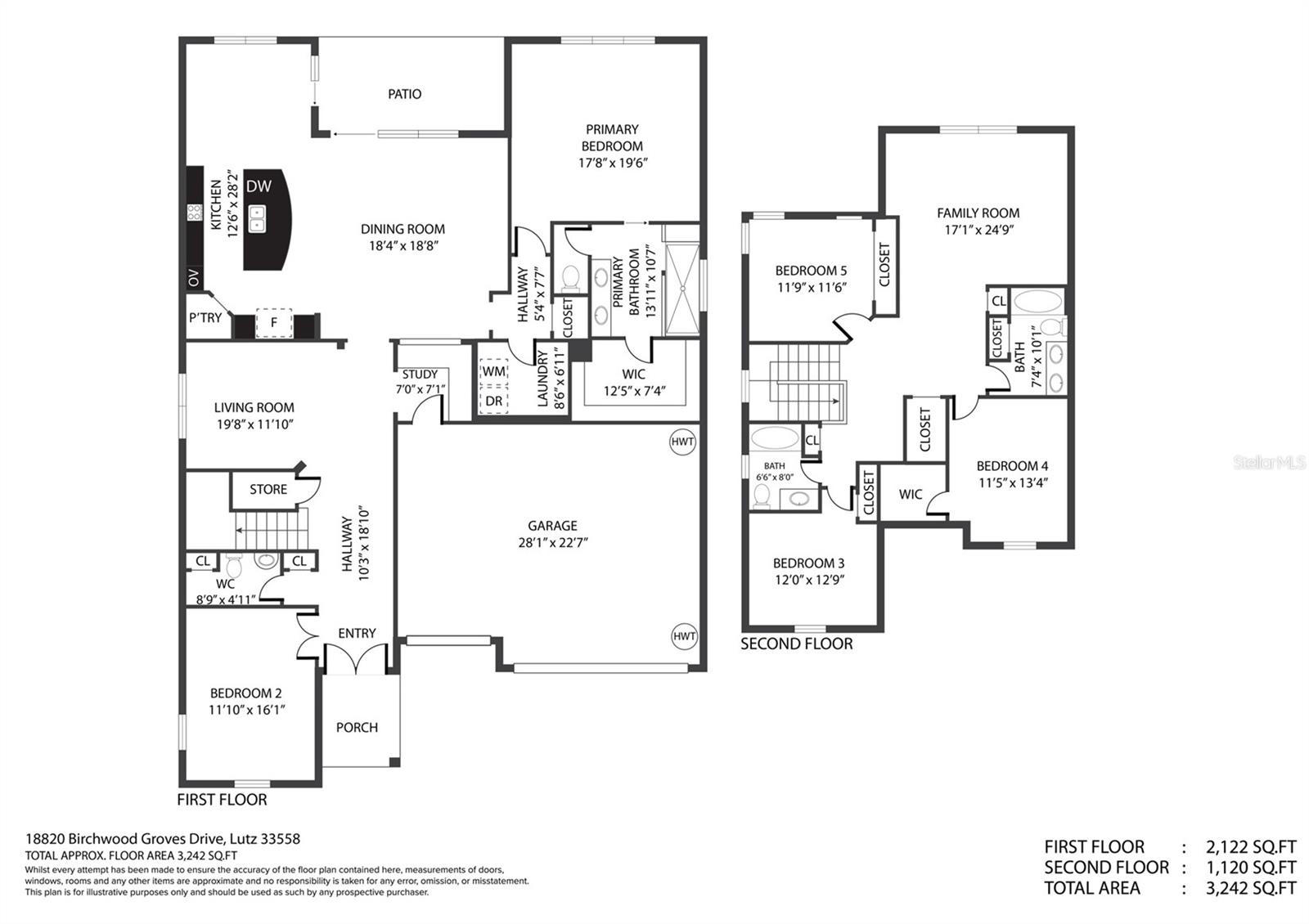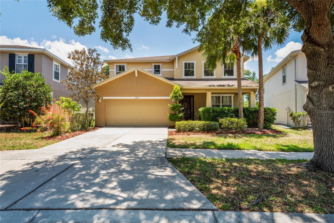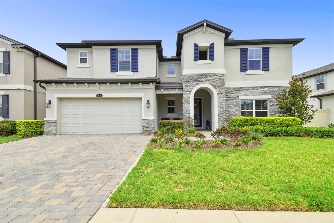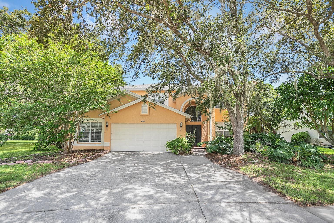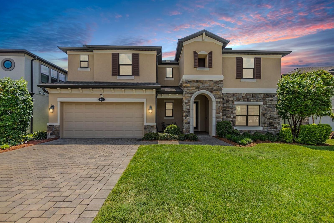18820 Birchwood Groves Drive, LUTZ, FL 33558
Property Photos
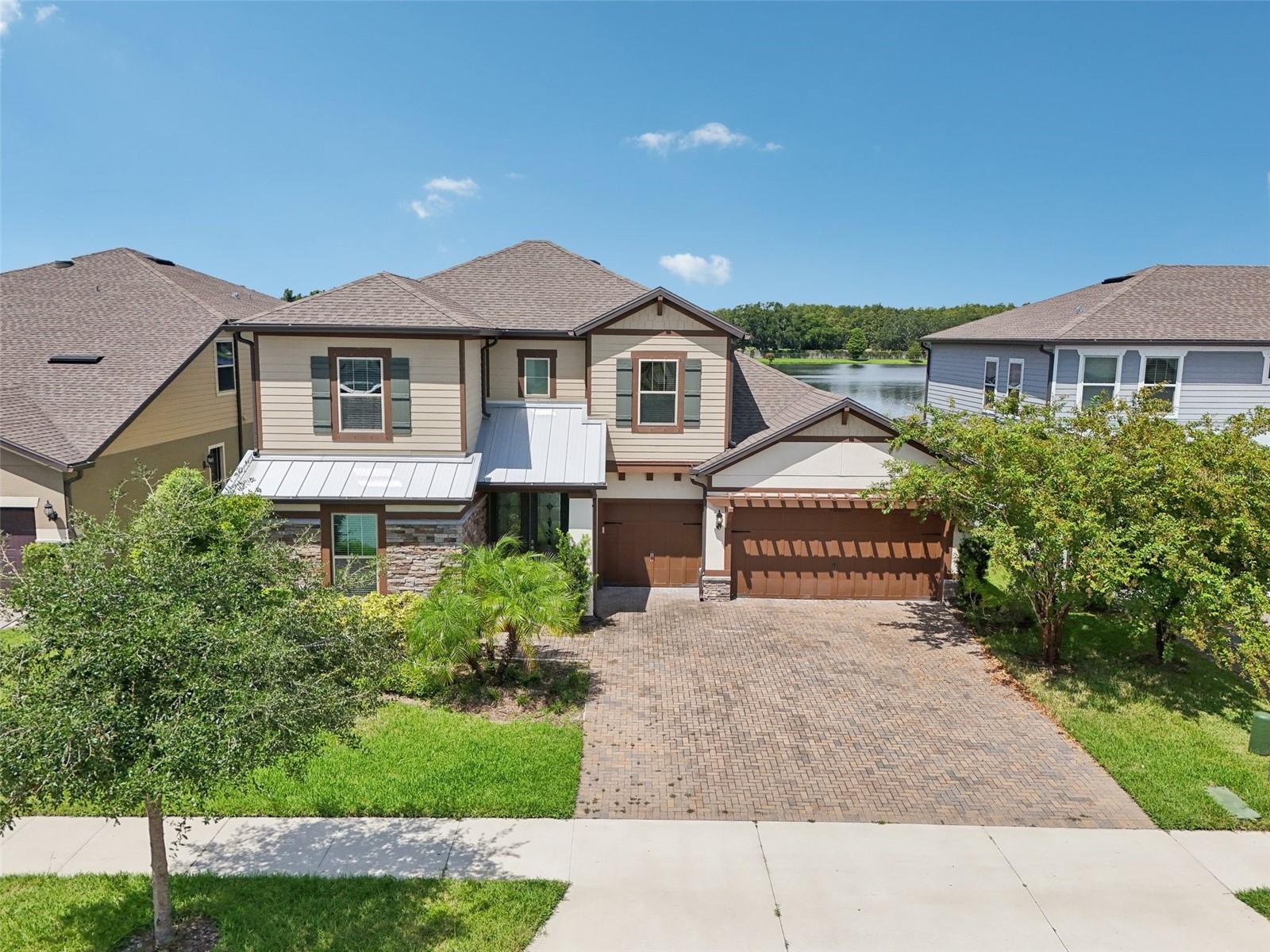
Would you like to sell your home before you purchase this one?
Priced at Only: $799,000
For more Information Call:
Address: 18820 Birchwood Groves Drive, LUTZ, FL 33558
Property Location and Similar Properties
- MLS#: T3551263 ( Residential )
- Street Address: 18820 Birchwood Groves Drive
- Viewed: 12
- Price: $799,000
- Price sqft: $181
- Waterfront: No
- Year Built: 2018
- Bldg sqft: 4426
- Bedrooms: 4
- Total Baths: 4
- Full Baths: 3
- 1/2 Baths: 1
- Garage / Parking Spaces: 3
- Days On Market: 24
- Additional Information
- Geolocation: 28.149 / -82.4995
- County: HILLSBOROUGH
- City: LUTZ
- Zipcode: 33558
- Subdivision: Birchwood Preserve South
- Provided by: REDFIN CORPORATION
- Contact: Andrea Cross
- 617-458-2883
- DMCA Notice
-
DescriptionOne or more photo(s) has been virtually staged. Come see this stunning two story Craftsman style home featuring 4 bedrooms, 3.5 baths, and a 3 car garage and water views. The exterior boasts incredible curb appeal, with a stacked stone faade, brick paver driveway, and landscaped yard. As you step inside, youre welcomed by a spacious foyer with high ceilings and wood flooring throughout the main living areas. The 3 way split floor plan offers privacy and tranquility, with calming wall colors throughout. Just off the foyer, the office features French doors and tile flooring. The heart of the home opens up to a spacious kitchen, family room, and dining room combo. The family room impresses with tray ceilings and surround sound speakers. The gourmet kitchen is a chef's dream, with thick granite countertops, upgraded 42" cabinets, a large island with a breakfast bar, a tiled backsplash, pendant lighting, and a complete set of stainless steel KitchenAid appliances, including a brand new French door refrigerator. The walk in pantry features wrap around shelving, providing ample storage space. Adjacent to the kitchen is a convenient touchdown area leading to a large utility room with wire shelving overlying the large capacity top loading washer and front loading dryer. The primary suite, located in the main floor in the back corner of the home, ensures maximum privacy. The spacious primary bedroom features tray ceilings, recessed lighting, ceiling fan, and an expansive primary bath complete with dual sinks, granite countertops, a frameless glass shower, and a massive walk in closet. Journey upstairs and discover the remaining 3 bedrooms. All feature abundant natural light and ceiling fans. Two of the bedrooms share a full bathroom with dual sinks, granite countertops, and a tub/shower combo, while the remaining bedroom has private bath. An additional central bonus room on this floor contains adequate space that overlooks clear and pristine water views. Relax outside to enjoy the 350 sq. ft. open air patio, overlooking the large idyllic backyard and water views, creating a serene oasis. This is perfect for relaxed outdoor living. This home offers the perfect blend of luxury and comfort, making it a must see!
Payment Calculator
- Principal & Interest -
- Property Tax $
- Home Insurance $
- HOA Fees $
- Monthly -
Features
Building and Construction
- Covered Spaces: 0.00
- Exterior Features: Hurricane Shutters, Irrigation System, Sidewalk
- Flooring: Carpet, Tile, Wood
- Living Area: 3558.00
- Roof: Shingle
Land Information
- Lot Features: Landscaped, Level
Garage and Parking
- Garage Spaces: 3.00
- Open Parking Spaces: 0.00
- Parking Features: Covered, Driveway
Eco-Communities
- Water Source: Public
Utilities
- Carport Spaces: 0.00
- Cooling: Central Air
- Heating: Central, Electric
- Pets Allowed: Yes
- Sewer: Public Sewer
- Utilities: Electricity Connected, Public, Sewer Connected, Street Lights, Underground Utilities, Water Connected
Amenities
- Association Amenities: Clubhouse, Pool
Finance and Tax Information
- Home Owners Association Fee Includes: Pool, Recreational Facilities
- Home Owners Association Fee: 185.00
- Insurance Expense: 0.00
- Net Operating Income: 0.00
- Other Expense: 0.00
- Tax Year: 2023
Other Features
- Appliances: Built-In Oven, Cooktop, Dishwasher, Disposal, Dryer, Electric Water Heater, Freezer, Microwave, Range, Range Hood, Refrigerator, Washer, Water Softener
- Association Name: Associa Gulf Coast/ Matthew Keller
- Association Phone: 727-346-1922
- Country: US
- Furnished: Unfurnished
- Interior Features: Ceiling Fans(s), Eat-in Kitchen, High Ceilings, Kitchen/Family Room Combo, Open Floorplan, Primary Bedroom Main Floor, Solid Wood Cabinets, Split Bedroom, Stone Counters, Thermostat, Tray Ceiling(s), Walk-In Closet(s)
- Legal Description: BIRCHWOOD PRESERVE SOUTH LOT 54
- Levels: Two
- Area Major: 33558 - Lutz
- Occupant Type: Vacant
- Parcel Number: U-10-27-18-A6M-000000-00054.0
- Style: Florida
- View: Water
- Views: 12
- Zoning Code: PD
Similar Properties
Nearby Subdivisions
Birchwood Preserve South
Calusa Trace
Calusa Trace Unit Two Lot 9 Bl
Cheval Blvd Estate Lts E
Cheval Polo Golf Cl Phas
Cheval West Village 06
Cheval West Village 5b Phase 2
Cheval West Village 6
Cheval West Village 9
Cheval West Village Ten
Cheval West Villg 4 Ph 1
Cheval West Villg 5b Ph 2
Cheval Wimbledon Village
Cypress Ranch
Frenchs Platted Sub
Heritage Harbor Ph 1a
Heritage Harbor Ph 1b
Heritage Harbor Ph 2a 3
Heritage Harbor Ph 2c
Heritage Harbor Village 17
Lake Como Homesites
Lake Fern Villas
Lake Mary Lou North
Lake Mary Lou South
Linda Lake Groves
Long Lake Ranch
Long Lake Ranch Village
Long Lake Ranch Village 1a
Long Lake Ranch Village 2 Pcls
Long Lake Ranch Village 2 Prcl
Long Lake Ranch Village 4
Manorscypress Ranch
Morsani Ph 2
Morsani Ph 3b
Morsani Phase 1
Orange Blossom Creek Ph 2
Paradise Lakes Rv Park Condo
Parkviewlong Lake Ranch Ph 1a
Parkviewlong Lk Ranch Ph 1a
Rankin Acres
Stonebrier Ph 1
Stonebrier Ph 2apartial Re
Stonebrier Ph 3b
Stonebrier Ph 4a
Stonebrier Ph 4b
Stonebrier Ph 4c
Sunlake Park
Sunlake Park Unit 1
Unplatted
Villarosa H
Villarosa J
Villarosa Ph 1b3
Villarosa Ph G

- Barbara Kleffel, REALTOR ®
- Southern Realty Ent. Inc.
- Office: 407.869.0033
- Mobile: 407.808.7117
- barb.sellsorlando@yahoo.com


