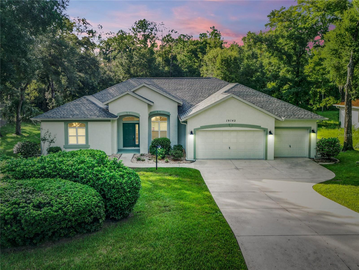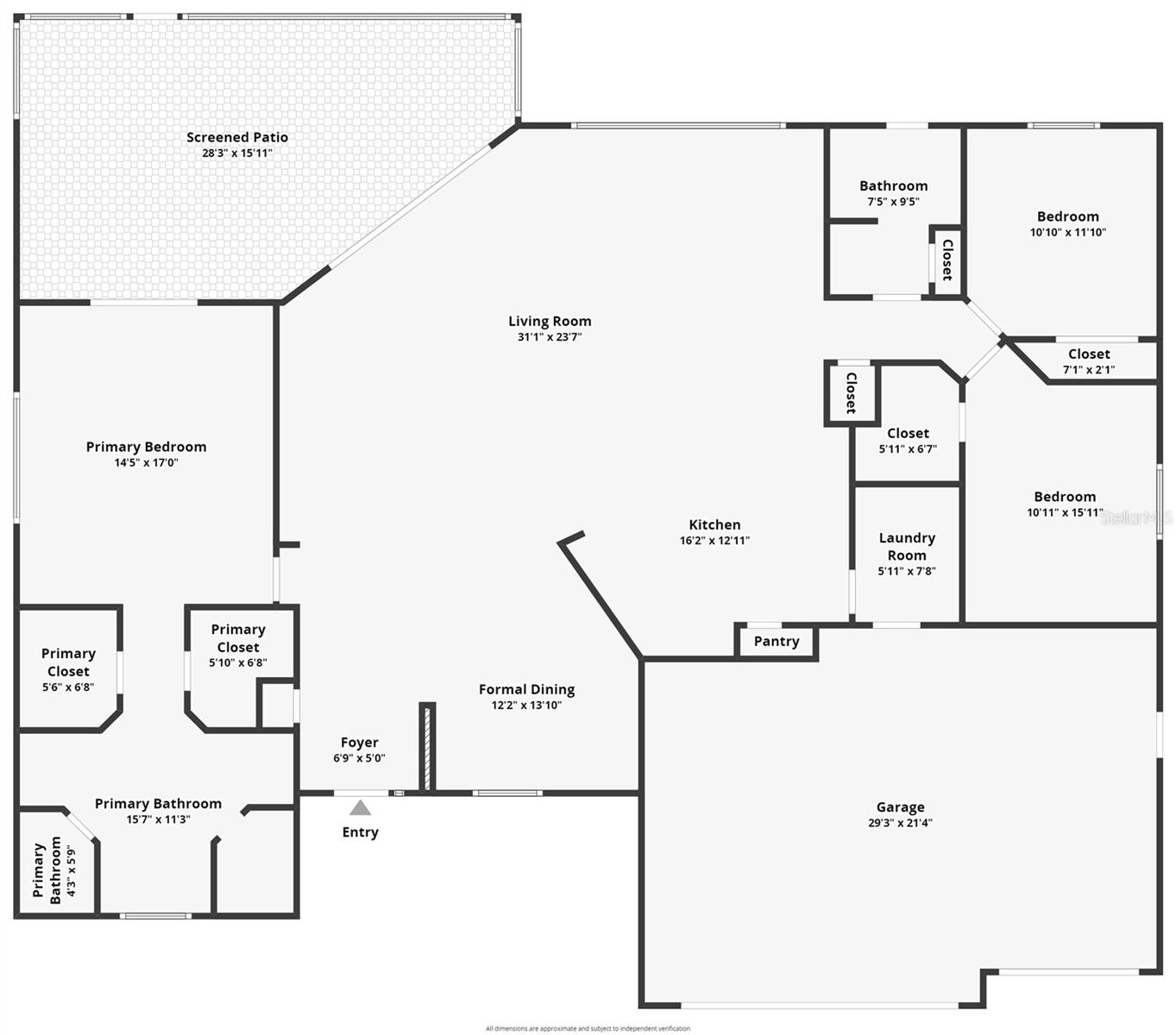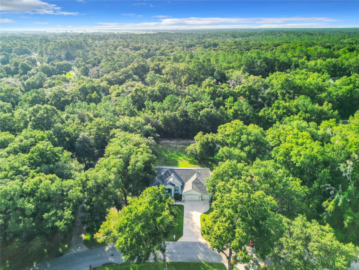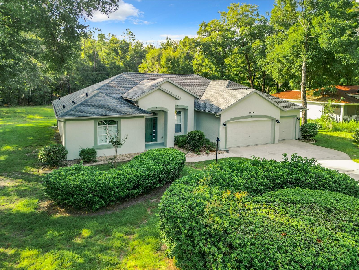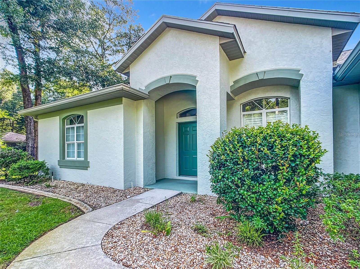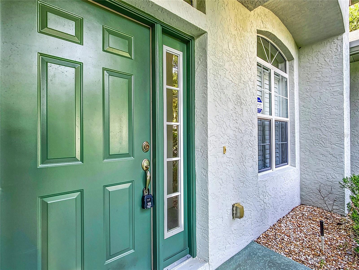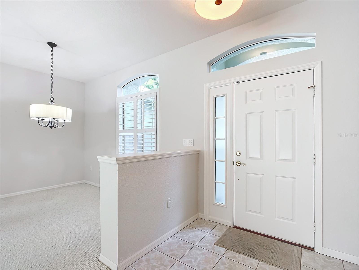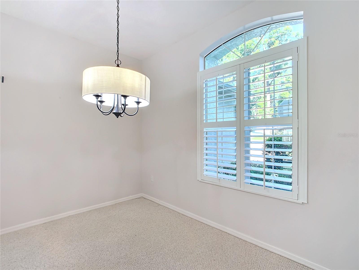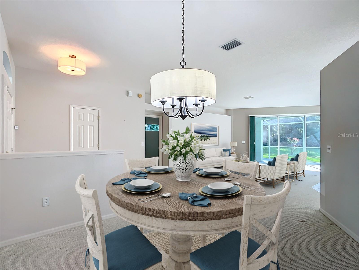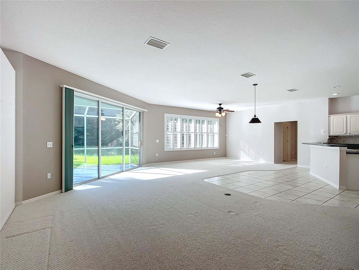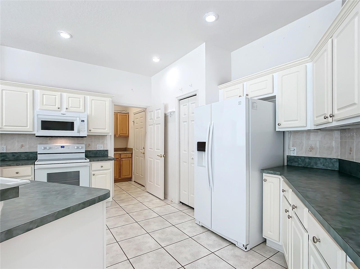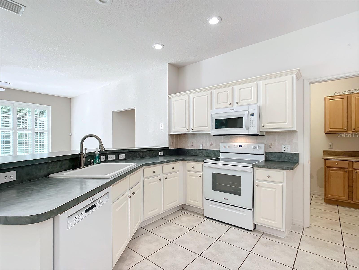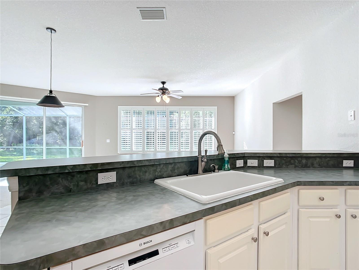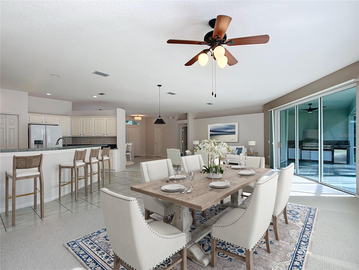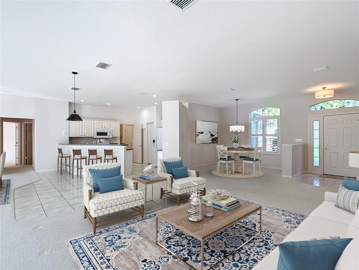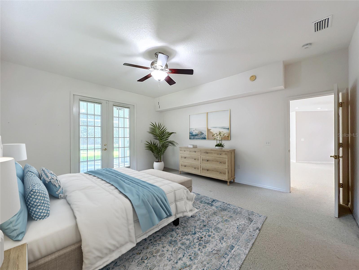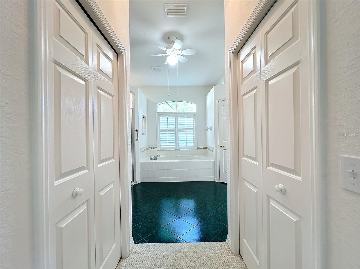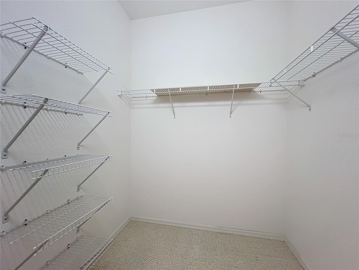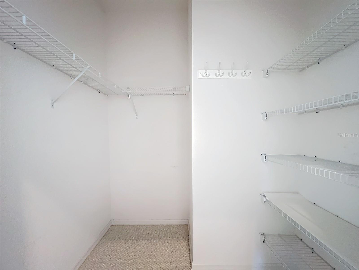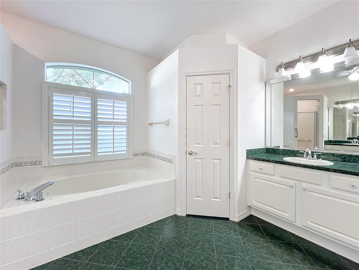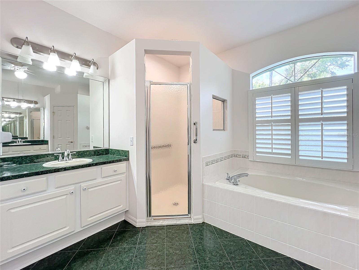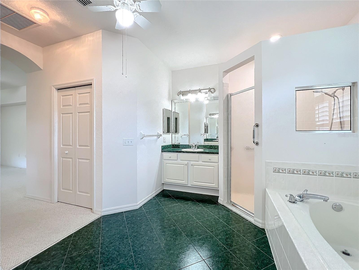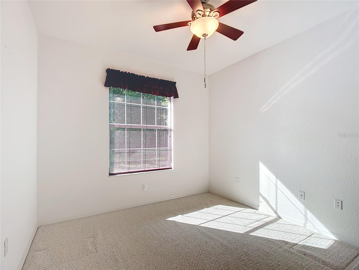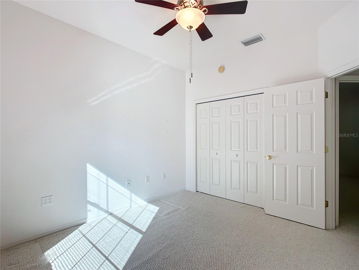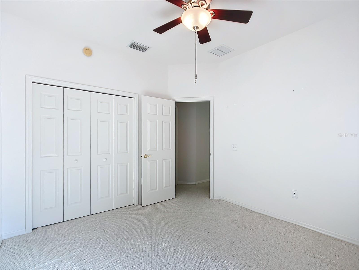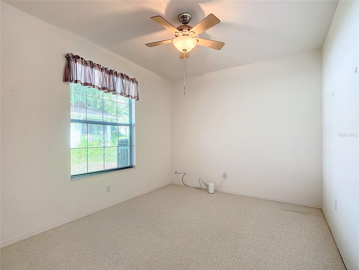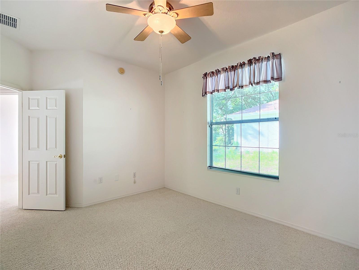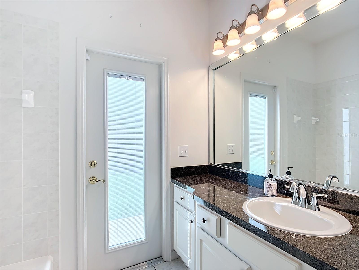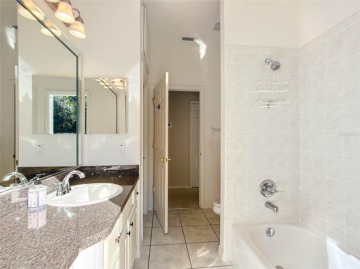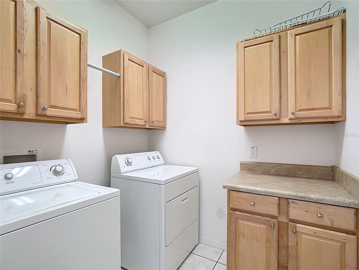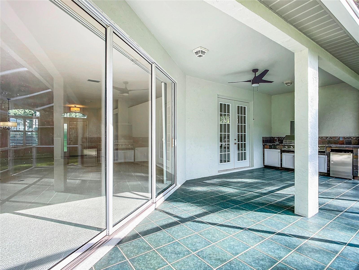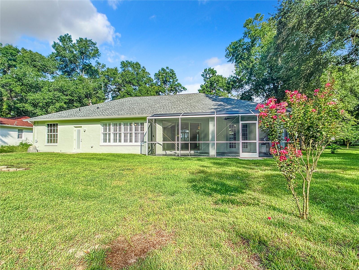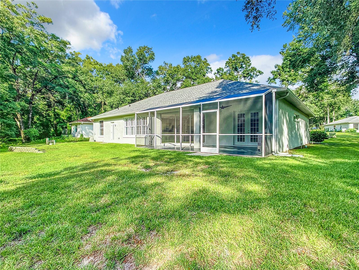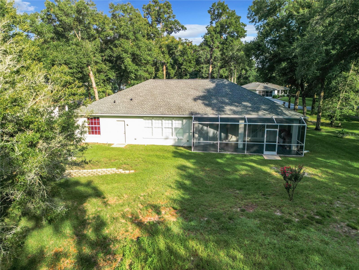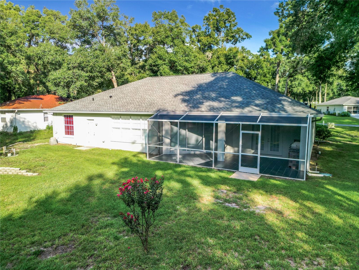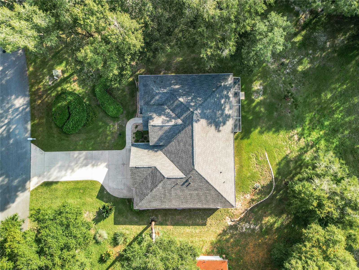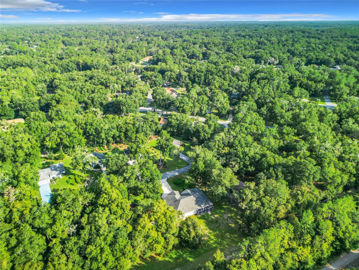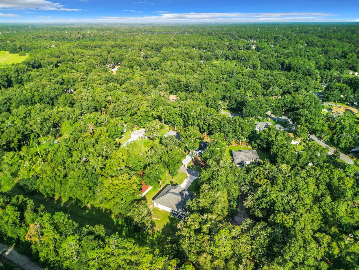19142 101st Street, DUNNELLON, FL 34432
Property Photos
Would you like to sell your home before you purchase this one?
Priced at Only: $359,900
For more Information Call:
Address: 19142 101st Street, DUNNELLON, FL 34432
Property Location and Similar Properties
- MLS#: T3550943 ( Residential )
- Street Address: 19142 101st Street
- Viewed: 7
- Price: $359,900
- Price sqft: $105
- Waterfront: No
- Year Built: 2004
- Bldg sqft: 3426
- Bedrooms: 3
- Total Baths: 2
- Full Baths: 2
- Garage / Parking Spaces: 3
- Days On Market: 31
- Additional Information
- Geolocation: 29.0761 / -82.4378
- County: MARION
- City: DUNNELLON
- Zipcode: 34432
- Subdivision: Rainbow Spgs 05 Rep
- Provided by: KELLER WILLIAMS SUBURBAN TAMPA
- Contact: Tony Baroni
- 813-684-9500
- DMCA Notice
-
DescriptionOne or more photo(s) has been virtually staged. Charming Home on an Oversized Lot with Modern Upgrades! Welcome to this exceptional home, set on an expansive over quarter acre lot, offering both space and style. With a thoughtful split bedroom layout and a range of desirable features, this property is perfect for those who love to entertain and enjoy modern comforts. As you enter, you'll be greeted by a formal dining room, ideal for hosting dinner parties, and a large living room that provides ample space for relaxation. The kitchen is designed with convenience in mind, featuring a cozy eating area and all the essentials for preparing delicious meals. Modern appliances, including a stove, dishwasher, and microwave that are just one year old. Step outside to the extended screened lanai, where an outdoor kitchen awaits, complete with a grill, refrigerator, and brand new utensilsperfect for al fresco dining and entertaining. This home is not just about aesthetics; its built for functionality, too. The well provides irrigation water, keeping your yard lush year round, while the 100 gallon propane tank fuels a generator that powers six breaker panels, ensuring key areas like the kitchen, dining room, and garage are always up and running. The primary bedroom is a true retreat, built with extra space and elegance. French doors open to the lanai, while two spacious walk in closets offer plenty of storage. The en suite bathroom is equipped with dual sinks, a soaking garden tub, and a separate shower, creating a spa like atmosphere. Recent updates include a 2018 Trane HVAC system and a brand new 2024 roof, complete with a transferable warranty for peace of mind. The three car garage is a standout feature, offering extra insulation and a convenient sink, making it a versatile space for projects and storage. Inside, new lighting and fresh paint brighten every room, while plantation shutters, installed just two years ago, add a touch of style. Whether youre hosting a gathering or simply enjoying a quiet evening at home, this propertys great layout is designed to suit your lifestyle. Dont miss out on this incredible opportunity to own a beautifully updated home on a large, private lot. With all the recent upgrades and thoughtful design, this home is ready for you to move in and enjoy!
Payment Calculator
- Principal & Interest -
- Property Tax $
- Home Insurance $
- HOA Fees $
- Monthly -
Features
Building and Construction
- Covered Spaces: 0.00
- Exterior Features: Outdoor Grill, Outdoor Kitchen, Sliding Doors
- Flooring: Carpet, Ceramic Tile
- Living Area: 2189.00
- Other Structures: Outdoor Kitchen
- Roof: Shingle
Property Information
- Property Condition: Completed
Land Information
- Lot Features: Conservation Area
Garage and Parking
- Garage Spaces: 3.00
- Open Parking Spaces: 0.00
Eco-Communities
- Water Source: Public
Utilities
- Carport Spaces: 0.00
- Cooling: Central Air
- Heating: Central
- Pets Allowed: Yes
- Sewer: Public Sewer
- Utilities: Public
Finance and Tax Information
- Home Owners Association Fee: 236.00
- Insurance Expense: 0.00
- Net Operating Income: 0.00
- Other Expense: 0.00
- Tax Year: 2023
Other Features
- Appliances: Dishwasher, Dryer, Microwave, Range, Refrigerator, Washer
- Association Name: Villages Services Co-operative Inc.
- Association Phone: (352) 489-1621
- Country: US
- Interior Features: Ceiling Fans(s), Eat-in Kitchen, Kitchen/Family Room Combo, Open Floorplan, Primary Bedroom Main Floor, Split Bedroom, Stone Counters, Thermostat, Walk-In Closet(s)
- Legal Description: SEC 24 TWP 16 RGE 18 PLAT BOOK T PAGE 046 RAINBOW SPRINGS 5TH REPLAT BLK 178 LOT 15
- Levels: One
- Area Major: 34432 - Dunnellon
- Occupant Type: Vacant
- Parcel Number: 3297-178-015
- Zoning Code: R1
Nearby Subdivisions
Bel Lago - South Hamlet
Bel Lago South Hamlet
Blue Cove 02
Blue Cove Un 02
Blue Cove Un 1
Dunnellon Oaks
Emerald Mile Farms
Fisks Sub
Florida Highlands
Florida Hlnds
Florida Tung Oil Grvs Inc Deve
Grand Park
Grand Park North
High Cotton Farms
Indian Cove Farms
Juliette Falls
Juliette Falls
Juliette Falls 01 Rep
Juliette Falls 2nd Rep
Lake Tropicana Ranchettes
Marion City Smith Farm
Minnetrista
Non Sub
Not In Hernando
Not On List
Rainbow River Ac Minnestrsta
Rainbow River Acres
Rainbow Spgs 05 Rep
Rainbow Spgs Country Club
Rainbow Spgs Country Club Esta
Rainbow Spgs Fr
Rainbow Springs
Rainbow Springs Cc
Rainbow Springs Country Club E
Rio Vista
Rippling Waters
Rolling Hills
Rolling Hills Un 01
Rolling Hills Un 02
Rolling Hills Un 02 A
Rolling Hills Un 5
Rolling Hills Un One
Rolling Hills Un Two
Rolling Oaks
Rolling Ranch Estate
Rolling Ranch Estates
Rolling Ranch Ests
Spruce Creek Preserve
Spruce Creek Preserve 07
Spruce Creek Preserve Vi-a
Spruce Creek Preserve Via
Spruce Crk Preserve 02
Tropicana
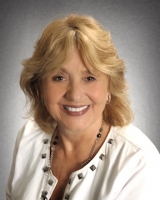
- Barbara Kleffel, REALTOR ®
- Southern Realty Ent. Inc.
- Office: 407.869.0033
- Mobile: 407.808.7117
- barb.sellsorlando@yahoo.com


