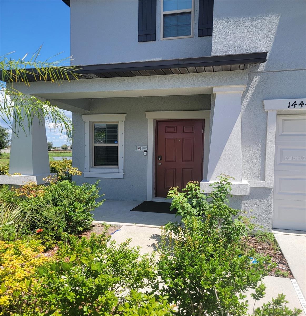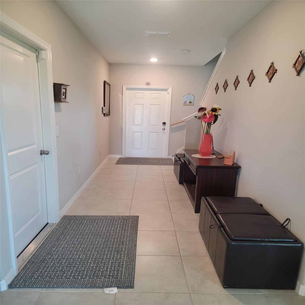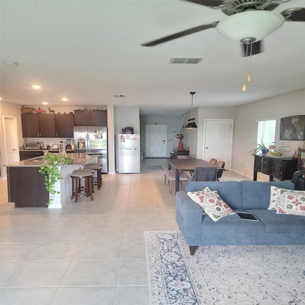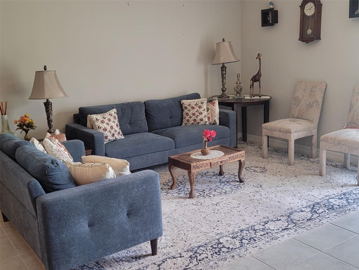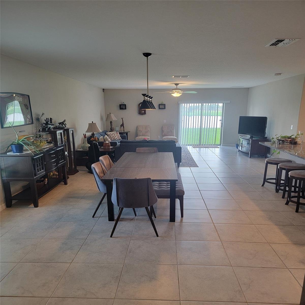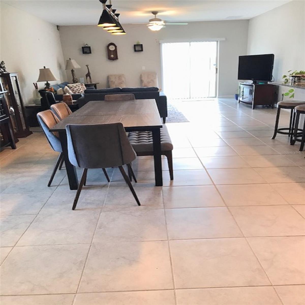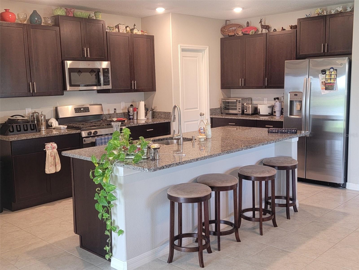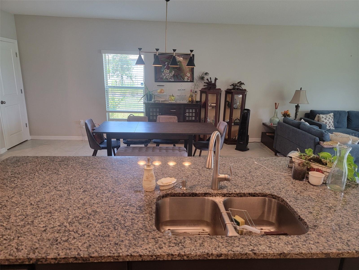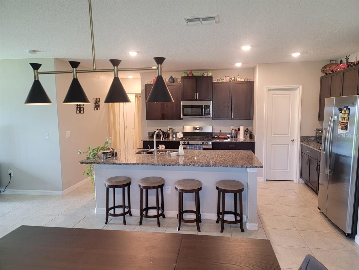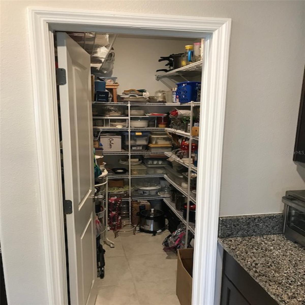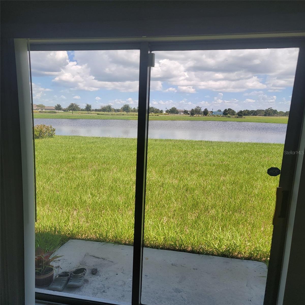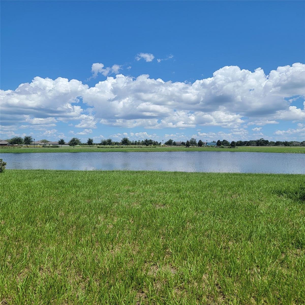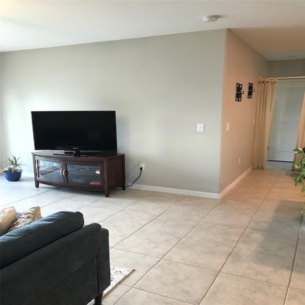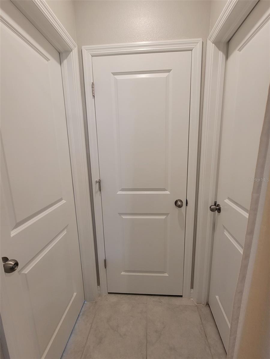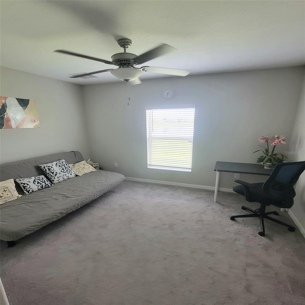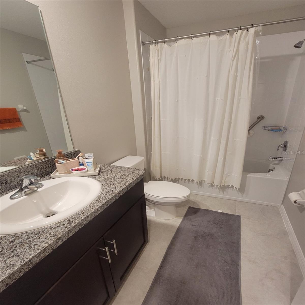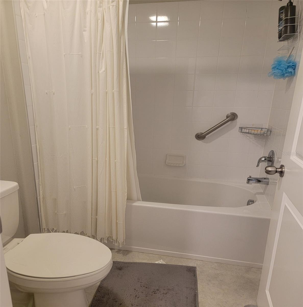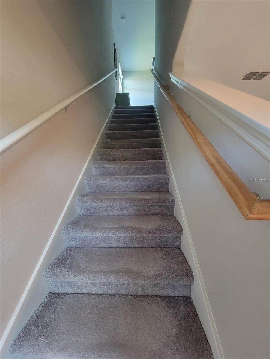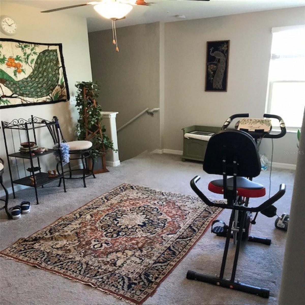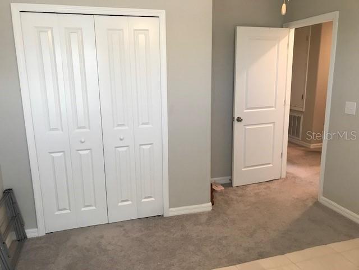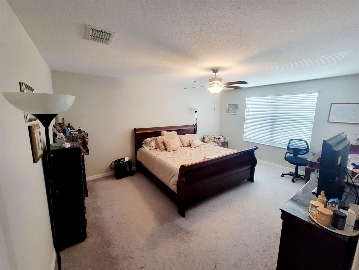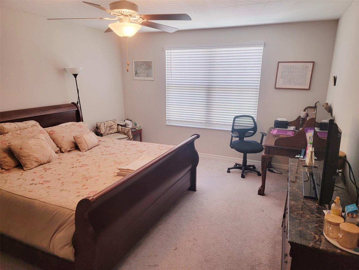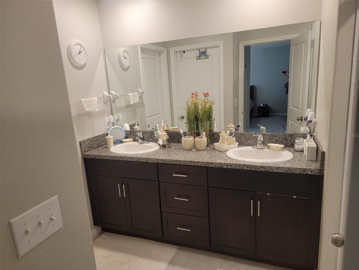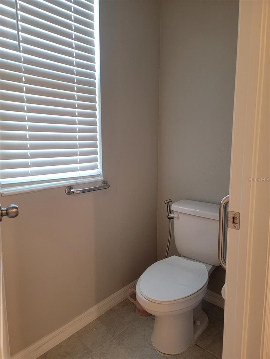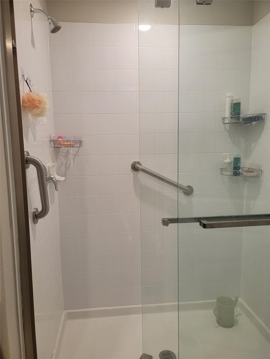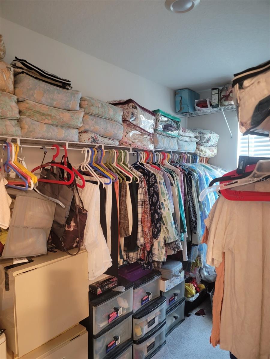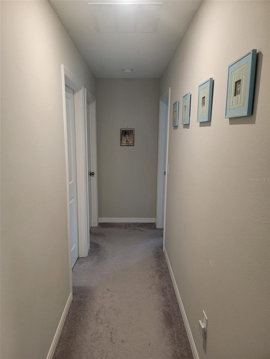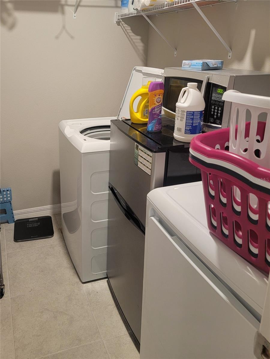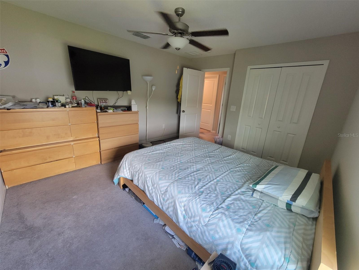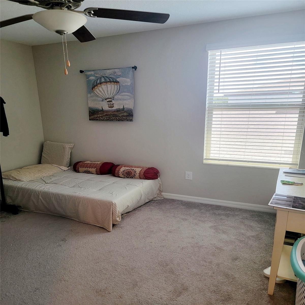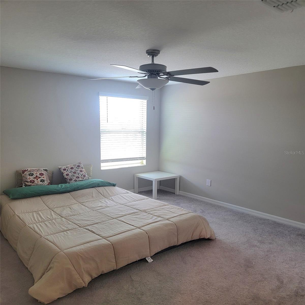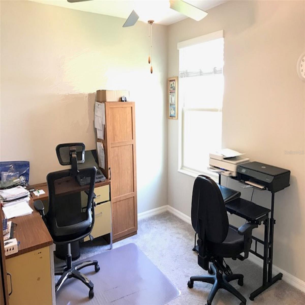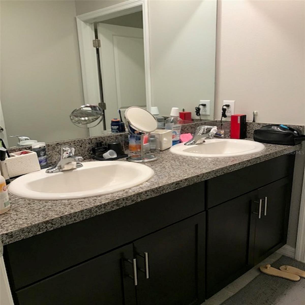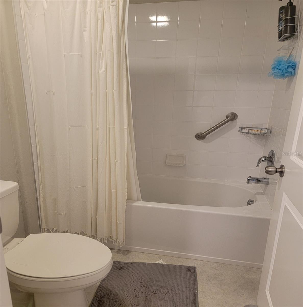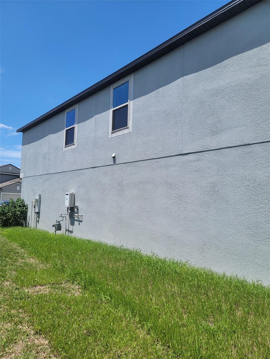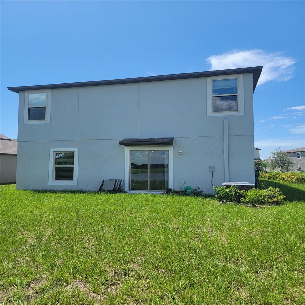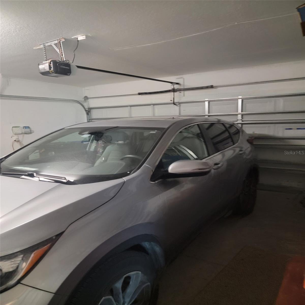14443 Touch Gold Lane, SUN CITY CENTER, FL 33573
Property Photos
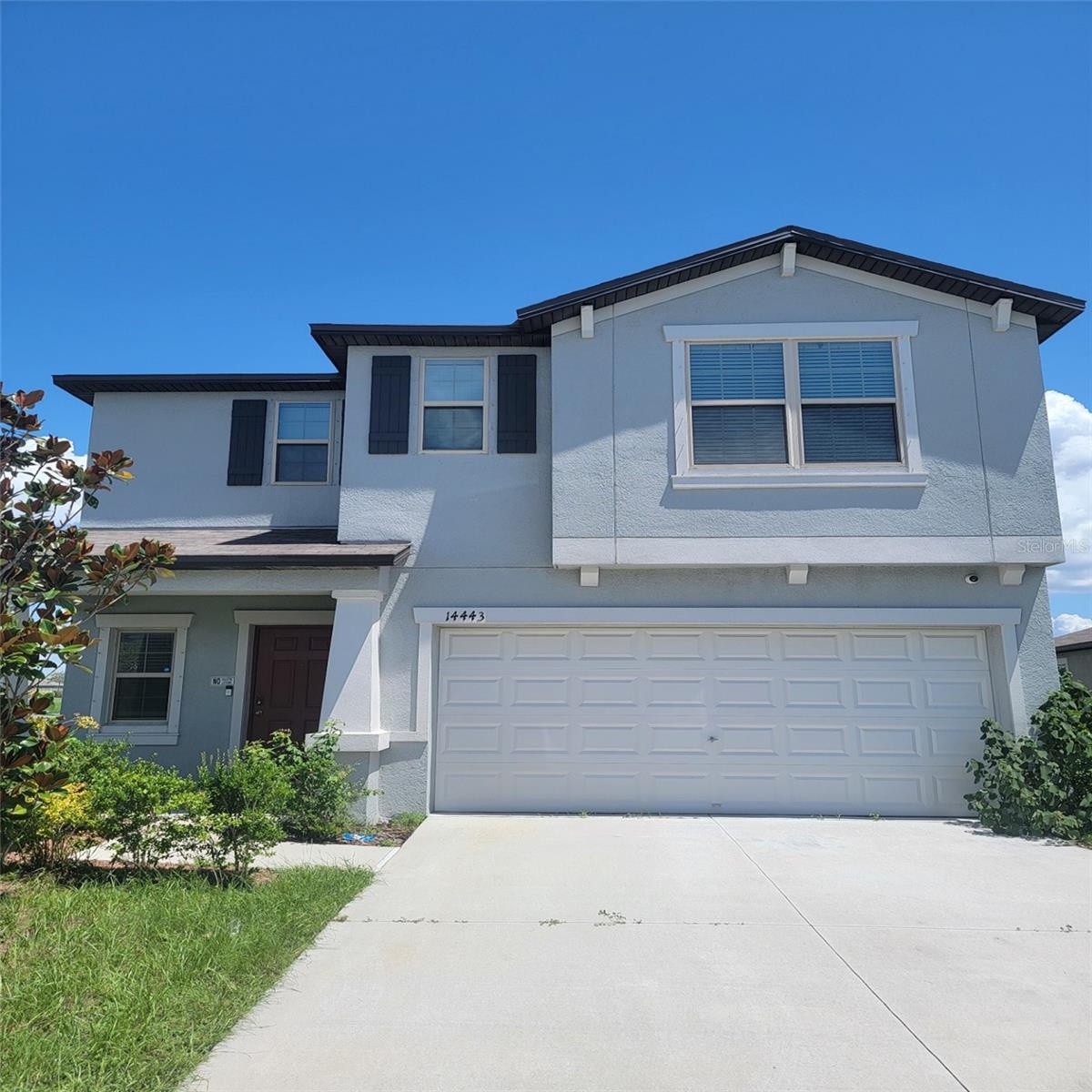
Would you like to sell your home before you purchase this one?
Priced at Only: $450,000
For more Information Call:
Address: 14443 Touch Gold Lane, SUN CITY CENTER, FL 33573
Property Location and Similar Properties
- MLS#: T3549053 ( Residential )
- Street Address: 14443 Touch Gold Lane
- Viewed: 1
- Price: $450,000
- Price sqft: $146
- Waterfront: Yes
- Wateraccess: Yes
- Waterfront Type: Pond
- Year Built: 2021
- Bldg sqft: 3084
- Bedrooms: 6
- Total Baths: 3
- Full Baths: 3
- Garage / Parking Spaces: 2
- Days On Market: 128
- Additional Information
- Geolocation: 27.7652 / -82.354
- County: HILLSBOROUGH
- City: SUN CITY CENTER
- Zipcode: 33573
- Subdivision: Belmont South Ph 2e
- Elementary School: Belmont Elementary School
- Middle School: Eisenhower HB
- High School: Sumner High School
- Provided by: HERBERT R. FISHER REALTY
- Contact: Mikki Chambers
- 813-571-0600

- DMCA Notice
-
DescriptionThis beautiful two story, 6 bedroom, 3 bath, 2 car home is nestled between the communities of Waterset and Belmont. The home offers an open layout on the main floor that is perfect for family gatherings and entertaining in a seemlessly connected dining, kitchen and living room that opens to a huge backyard overlooking a tranquil and captivating pond. Can't you just imagine hosting an event with the morning sunrise or afternoon sunset reflecting on the pond. The main floor also host a bedroom and full bath, a kitchen with all stainless steel appliances, granite countertops, a large island, a walk in pantry and storage space beneath the stairwell. Upstairs you will find five additional split planned bedrooms, a loft and seperate laundry room. The primary bedroom offers a large ensuite bathroom with dual vanities, seperate water closet, shower and walk in closet. The remaining four bedrooms and full bath, two of which allow for a view of the pond, are on the seperate side of the home. This home is immaculately maintained and has plenty of storage space, gas appliances, tankless water heater, granite countertops, stainless steel apppliances, full size washer and dryer, hurrican shutters, ring doorbell and a whole house water softner. The community offers resort style living with clubhouse access featuring basketball courts, tennis courts, two pools, dog park, open fields, and walking paths that wind throughout the community. There is a many educational facilities in the surrounding area, K 12 schools and daycare centers. Plenty of shopping within the immediate area from grocery to specialty shops and eateries. There is also ease of access for traveling, with US 301 and Hwy 41, close for traveling to surrounding areas. This area continues to grow and you should be a part of that growth. Don't wait, this home has your name on it. (The extra refrigerators in kitchen and laundry room does not convey)
Payment Calculator
- Principal & Interest -
- Property Tax $
- Home Insurance $
- HOA Fees $
- Monthly -
Features
Building and Construction
- Builder Model: The Concord
- Builder Name: Lennar
- Covered Spaces: 0.00
- Exterior Features: Hurricane Shutters, Irrigation System, Sidewalk, Sliding Doors
- Flooring: Carpet, Tile
- Living Area: 2614.00
- Roof: Shingle
Land Information
- Lot Features: Conservation Area, In County, Landscaped, Oversized Lot, Sidewalk, Paved
School Information
- High School: Sumner High School
- Middle School: Eisenhower-HB
- School Elementary: Belmont Elementary School
Garage and Parking
- Garage Spaces: 2.00
- Open Parking Spaces: 0.00
- Parking Features: Driveway, Garage Door Opener
Eco-Communities
- Water Source: Public
Utilities
- Carport Spaces: 0.00
- Cooling: Central Air
- Heating: Central
- Pets Allowed: Yes
- Sewer: Public Sewer
- Utilities: Electricity Connected, Natural Gas Connected, Sewer Connected, Street Lights, Underground Utilities
Finance and Tax Information
- Home Owners Association Fee: 120.00
- Insurance Expense: 0.00
- Net Operating Income: 0.00
- Other Expense: 0.00
- Tax Year: 2023
Other Features
- Appliances: Dishwasher, Disposal, Dryer, Microwave, Range, Tankless Water Heater, Washer, Water Softener
- Association Name: Home River Group - Shawndel Kaiser
- Association Phone: 813-600-5090
- Country: US
- Interior Features: Eat-in Kitchen, Living Room/Dining Room Combo, Open Floorplan, Skylight(s), Solid Surface Counters, Solid Wood Cabinets, Stone Counters, Thermostat, Walk-In Closet(s)
- Legal Description: BELMONT SOUTH PHASE 2E LOT 21 BLOCK 22
- Levels: Two
- Area Major: 33573 - Sun City Center / Ruskin
- Occupant Type: Owner
- Parcel Number: U-24-31-19-C1U-000022-00021.0
- Style: Contemporary
- View: Water
- Zoning Code: PD
Nearby Subdivisions
1yq Greenbriar Subdivision Ph
Belmont North Ph 2a
Belmont North Ph 2b
Belmont North Ph 2c
Belmont South Ph 2d
Belmont South Ph 2d Paseo Al
Belmont South Ph 2e
Belmont South Ph 2f
Belmont Subdivision
Caloosa Country Club Estates U
Caloosa Sub
Club Manor
Cypress Creek
Cypress Creek Ph 3
Cypress Creek Ph 5a
Cypress Creek Ph 5c1
Cypress Creek Ph 5c3
Cypress Crk Prcl J Ph 3 4
Cypress Mill Ph 1a
Cypress Mill Ph 1b
Cypress Mill Ph 1c1
Cypress Mill Ph 1c2
Cypress Mill Ph 2
Cypress Mill Ph 3
Cypress Mill Phase 1b
Cypress Mill Phase 3
Cypressview Ph I
Del Webb's Sun City Florida Un
Del Webbs Sun City Florida
Del Webbs Sun City Florida Un
Fairway Pointe
Gantree Sub
Gloucester A Condo
Greenbriar Sub
Greenbriar Sub Ph 1
Greenbriar Sub Ph 2
La Paloma Village
Oxford I A Condo
Sun City Center
Sun City Center Nottingham Vil
Sun City Center Un 270
Sun Lakes Sub
Sun Lakes Subdivision
The Preserve At La Paloma
Unplatted
Westwood Greens A Condo
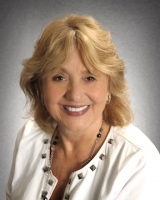
- Barbara Kleffel, REALTOR ®
- Southern Realty Ent. Inc.
- Office: 407.869.0033
- Mobile: 407.808.7117
- barb.sellsorlando@yahoo.com


