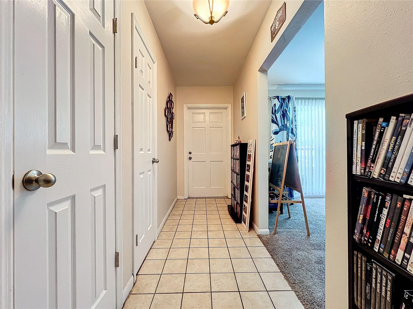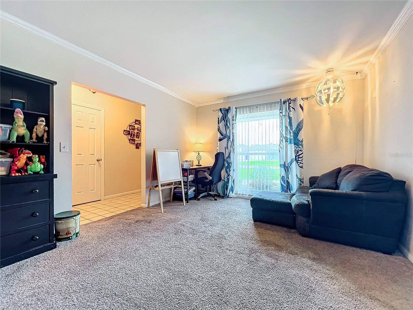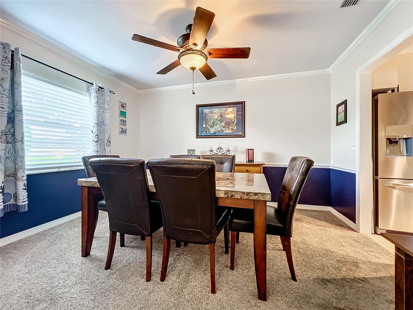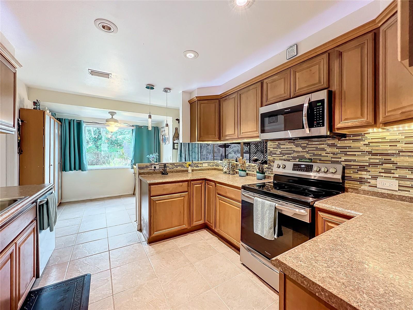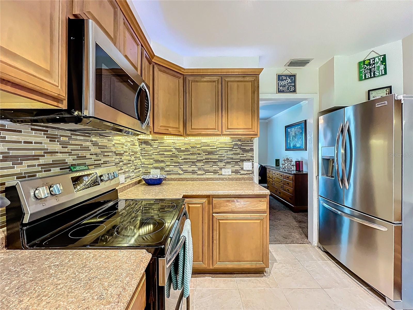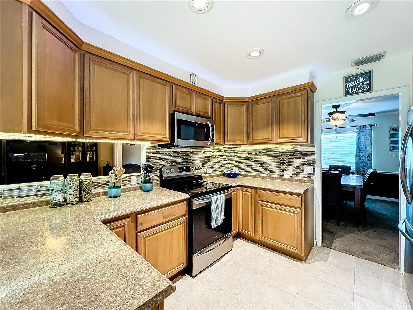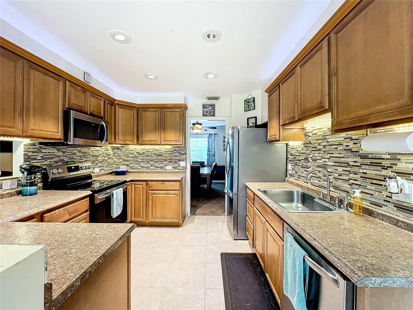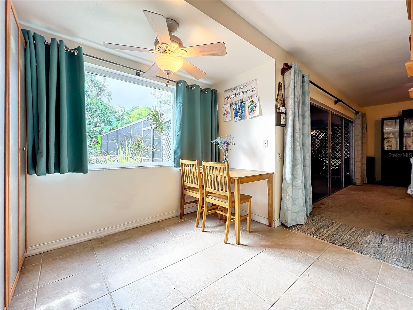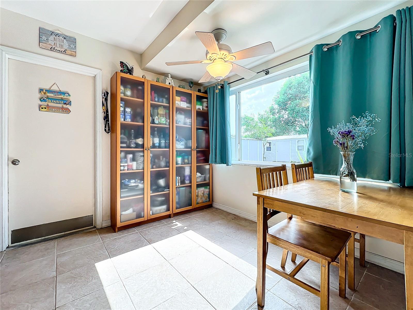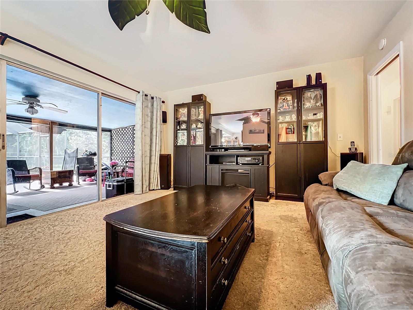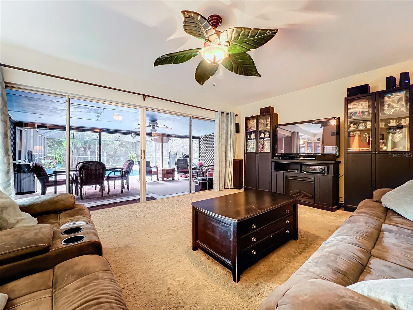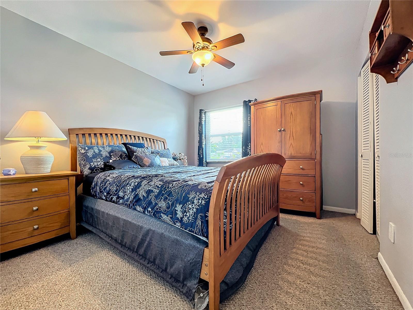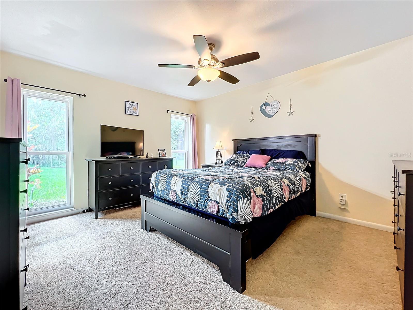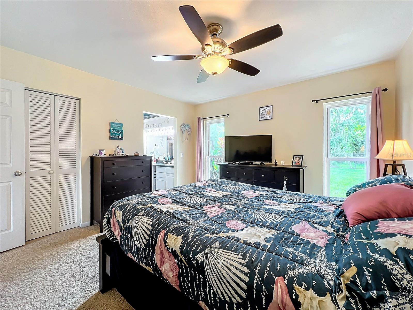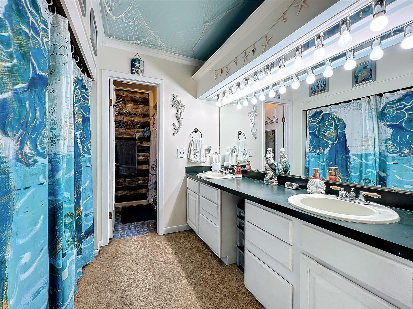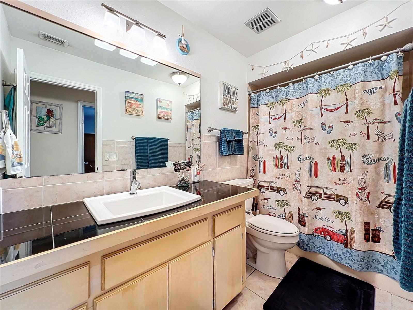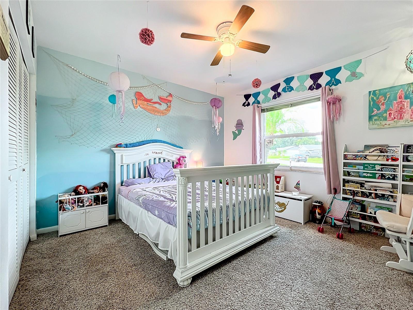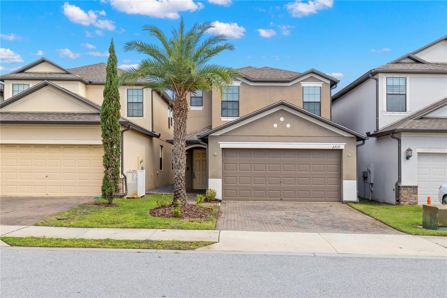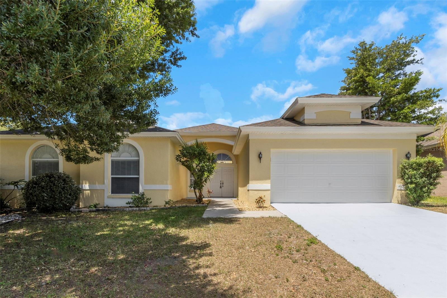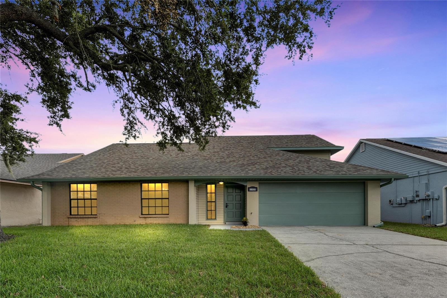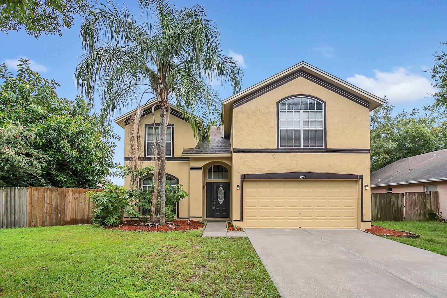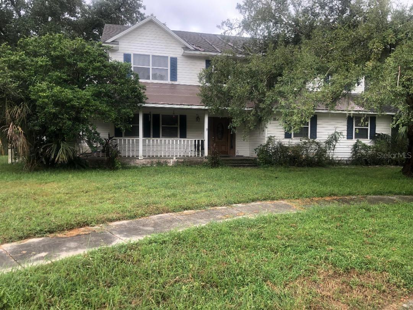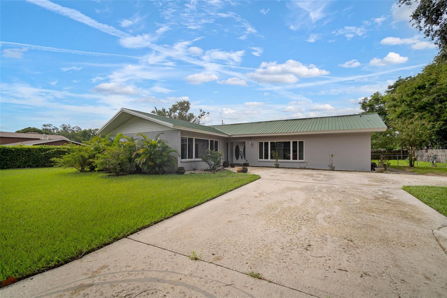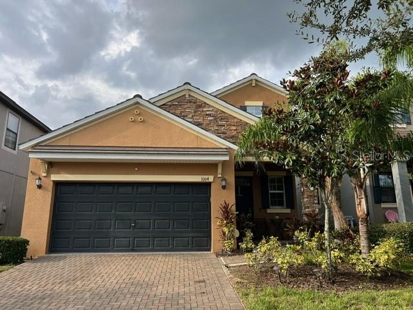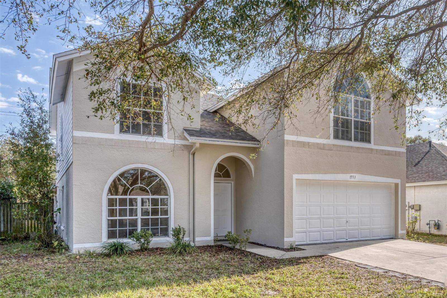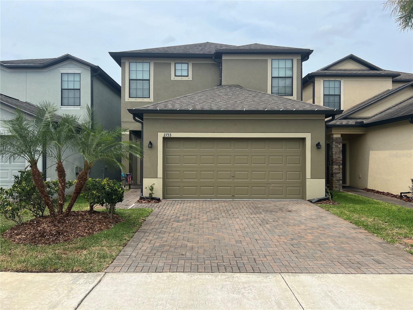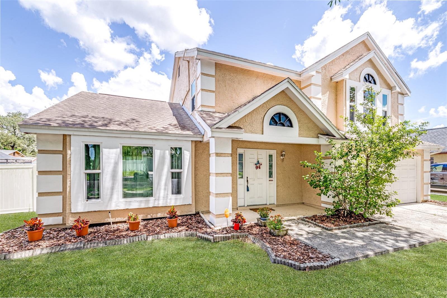248 Van Gogh Circle, BRANDON, FL 33511
Property Photos
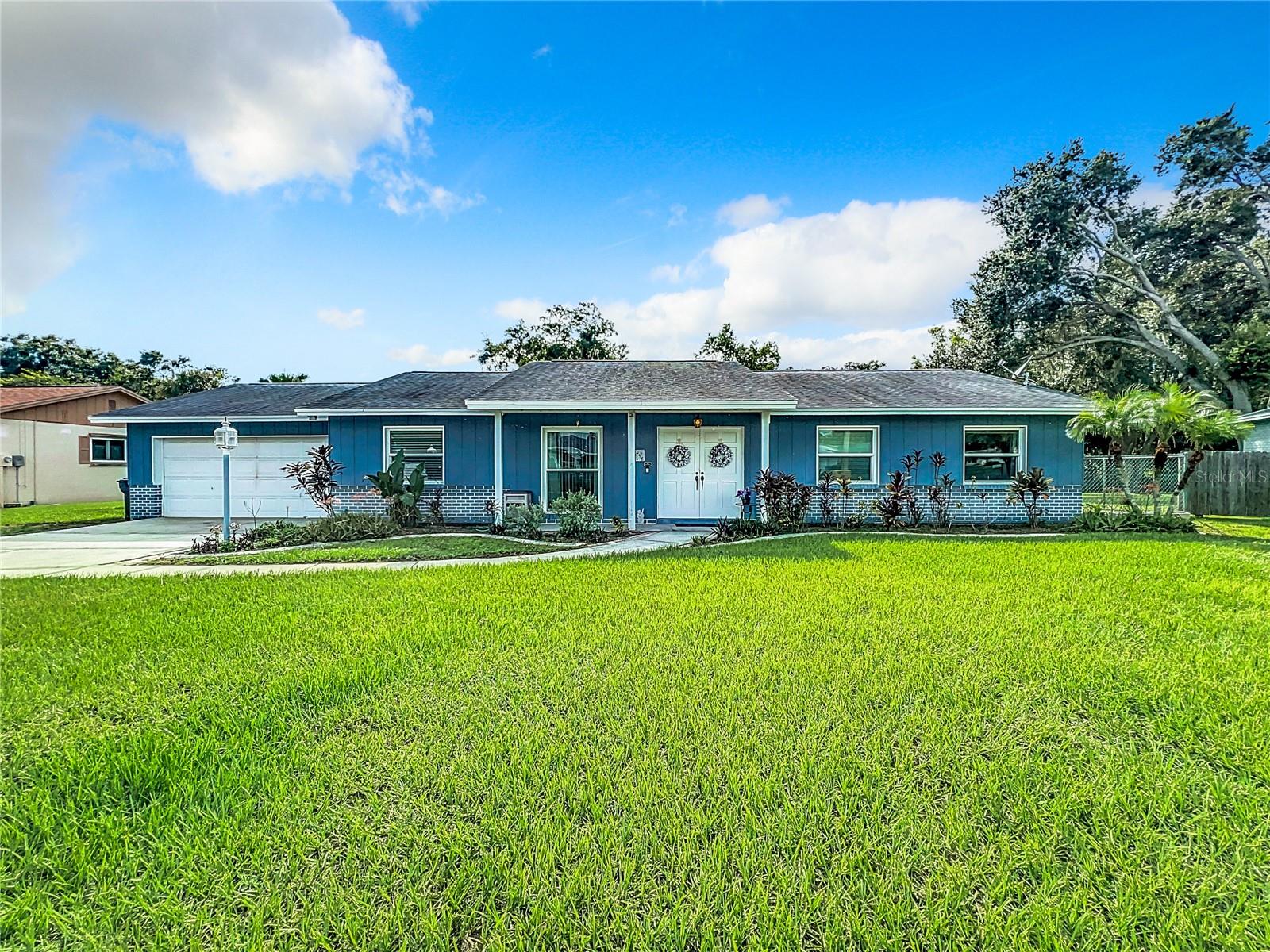
Would you like to sell your home before you purchase this one?
Priced at Only: $414,999
For more Information Call:
Address: 248 Van Gogh Circle, BRANDON, FL 33511
Property Location and Similar Properties
- MLS#: T3547428 ( Residential )
- Street Address: 248 Van Gogh Circle
- Viewed: 7
- Price: $414,999
- Price sqft: $164
- Waterfront: No
- Year Built: 1973
- Bldg sqft: 2524
- Bedrooms: 3
- Total Baths: 2
- Full Baths: 2
- Garage / Parking Spaces: 2
- Days On Market: 46
- Additional Information
- Geolocation: 27.8966 / -82.2922
- County: HILLSBOROUGH
- City: BRANDON
- Zipcode: 33511
- Subdivision: Gallery Gardens 4c Add
- Elementary School: Kingswood
- Middle School: Rodgers
- High School: Brandon
- Provided by: MUSGRAVE GROUP LLC
- DMCA Notice
-
DescriptionOPEN HOUSE SATURDAY 2:00 PM to 4:00 PM..OFFERS ARE WELCOMED.. NO HOA NO CDD. screen enclosed in ground POOL home on a DOUBLE lot! 0.27 acre lot or (11,761 square feet lot) Perfect for both entertainment and large gardens. large front yard and backyard. Paid off Solar Panels. Double PANE WINDOWS. Interior features Include OFFICE SPACE. The primary bedroom includes an en suite bathroom with double sinks, a large closet, and a walk in shower. The additional bedrooms are also generously sized. This home also features a dining AND Breakfast area. The kitchen features timeless light wood cabinets, a beautiful glossy backsplash in shades of brown and light colors, and LED lights that highlight the details. From the kitchen, you will enter the breakfast area, and the living room is situated directly in front of both the kitchen and breakfast space. To the left of the living room is a large sliding glass door that spans from corner to corner offering a seamless indoor outdoor experience. The covered patio is huge! you will be able to place an exterior kitchen and still have room for outdoor seating. The patio of the pool is wide enough to walk around it. Two sheds will be included. One shed will store your lawn mower and garden equipment while the other shed has the ability to be environmentally controlled. And finally a double garage with direct access to the backyard. Schedule your tour today!
Payment Calculator
- Principal & Interest -
- Property Tax $
- Home Insurance $
- HOA Fees $
- Monthly -
Features
Building and Construction
- Covered Spaces: 0.00
- Exterior Features: Sliding Doors, Storage
- Flooring: Carpet, Tile
- Living Area: 1694.00
- Other Structures: Shed(s)
- Roof: Shingle
School Information
- High School: Brandon-HB
- Middle School: Rodgers-HB
- School Elementary: Kingswood-HB
Garage and Parking
- Garage Spaces: 2.00
- Open Parking Spaces: 0.00
Eco-Communities
- Pool Features: In Ground
- Water Source: Public
Utilities
- Carport Spaces: 0.00
- Cooling: Central Air
- Heating: Central
- Sewer: Public Sewer
- Utilities: Public, Solar
Finance and Tax Information
- Home Owners Association Fee: 0.00
- Insurance Expense: 0.00
- Net Operating Income: 0.00
- Other Expense: 0.00
- Tax Year: 2023
Other Features
- Appliances: Cooktop, Dishwasher, Dryer, Microwave, Refrigerator, Washer
- Country: US
- Interior Features: Crown Molding, Thermostat
- Legal Description: GALLERY GARDENS 4C ADDITION LOT 24 BLOCK 2
- Levels: One
- Area Major: 33511 - Brandon
- Occupant Type: Owner
- Parcel Number: U-03-30-20-2MN-000002-00024.0
- View: Trees/Woods
- Zoning Code: RSC-6
Similar Properties
Nearby Subdivisions
Alafia Estates
Alafia Estates Unit A
Alafia Preserve
Allendale Sub
Amaya Estates
Barrington Oaks East
Bloomingdale Sec C
Bloomingdale Sec E
Bloomingdale Sec H
Bloomingdale Section C
Bloomingdale Trails
Bloomingdale Village Ph 2
Bloomingdale Village Ph I Sub
Brandon Lake Park
Brandon Oak Grove Estates
Brandon Pointe
Brandon Pointe Ph 3 Prcl
Brandon Terrace Park
Brandon Tradewinds
Brentwood Hills Trct F Un 1
Brooker Reserve
Bryan Manor
Buckhorn Creek
Camelot Woods Ph 2
Cedar Grove
Clayton Sub
College Hill Woods
Colonial Heights
Countryside Manor Sub
Dixons First Add
Dogwood Hills
Eastwood Sub 1st Add
Four Winds Estates
Gallery Gardens 4c Add
Heather Lakes
Heather Lakes Ph 1
Heather Lakes Ph 1 Unit 1 S
Heather Lakes Unit Xxx1v
Hickory Creek
Hickory Lake Estates
Hickory Lakes Ph 1
Hickory Lakes Ph 2
Hickory Ridge
Hidden Lakes
Hidden Reserve
Highland Ridge
Highland Ridge Unit 1
Holiday Hills
Hunter Place
Indian Hills
La Collina Ph 1a
La Viva
Montclair Meadow 1st
Oak Landing
Oak Mont
Oak Park Twnhms
Parkland Estates East
Peppermill At Providence Lakes
Peppermill Ii At Providence La
Plantation Estates
Ponderosa 2nd Add
Providence Lakes
Providence Lakes Prcl Mf Pha
Replat Of Bellefonte
River Rapids Subdivison
Royal Crest Estates
Sanctuary At John Moore Road
Shoals
South Ridge Ph 1 Ph
South Ridge Ph 3
Southwood Hills
Sterling Ranch Unts 7 8 9
Stonewood Sub
Tanglewood
Unplatted
Van Sant
Van Sant Sub
Vineyards
Watermill Ii At Providence Lak
Westwood Sub 2nd Add
Willow Terrace A Resub
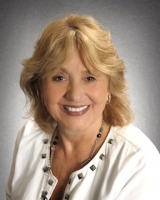
- Barbara Kleffel, REALTOR ®
- Southern Realty Ent. Inc.
- Office: 407.869.0033
- Mobile: 407.808.7117
- barb.sellsorlando@yahoo.com


