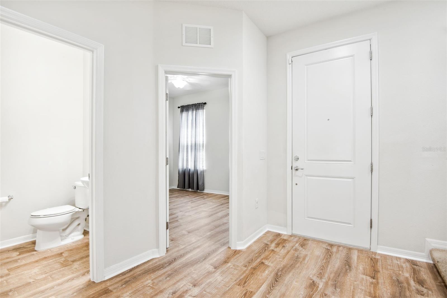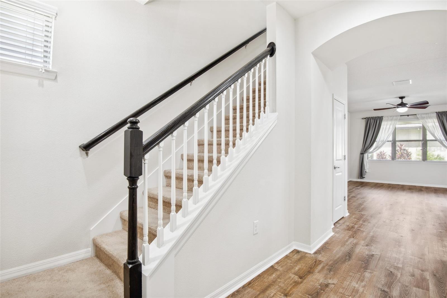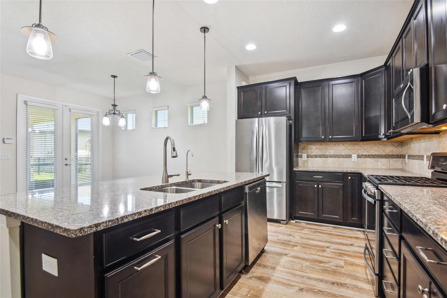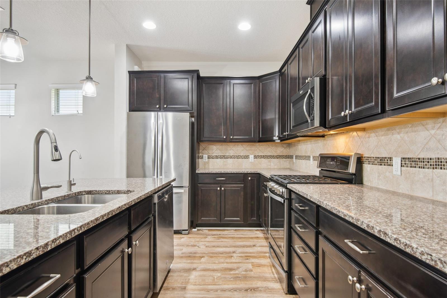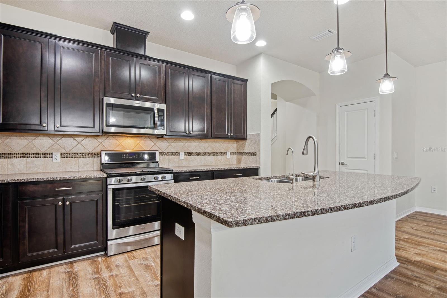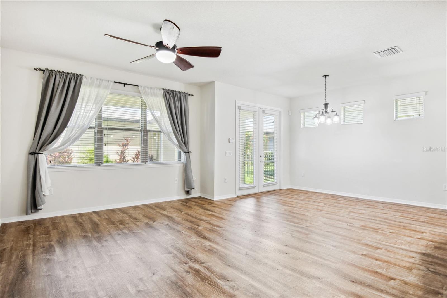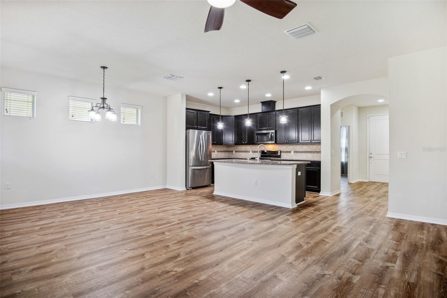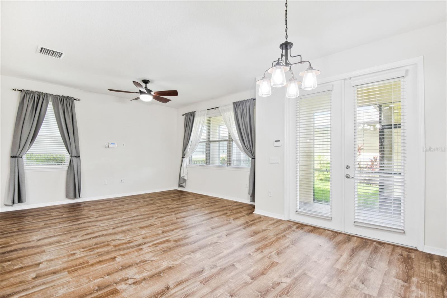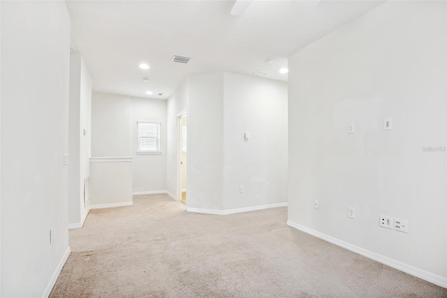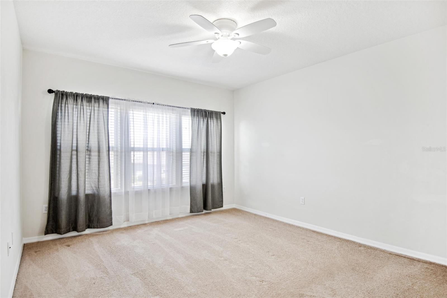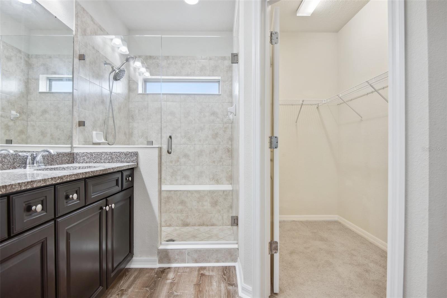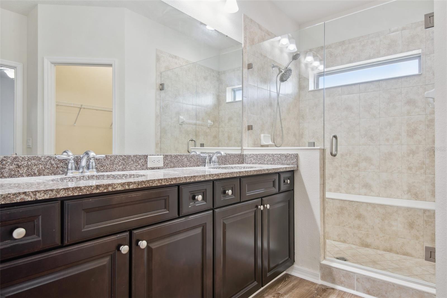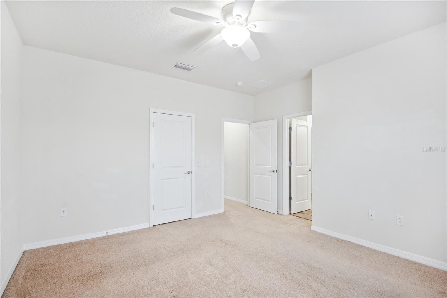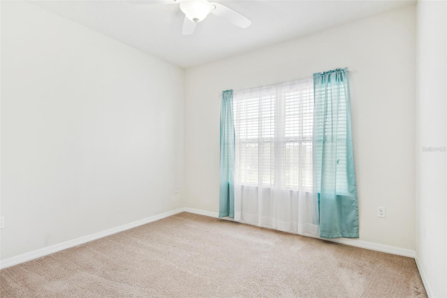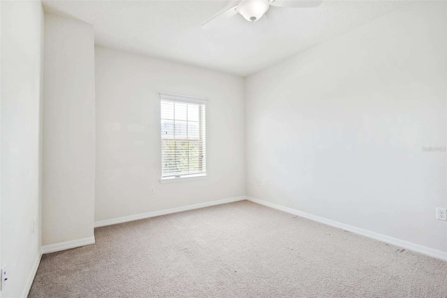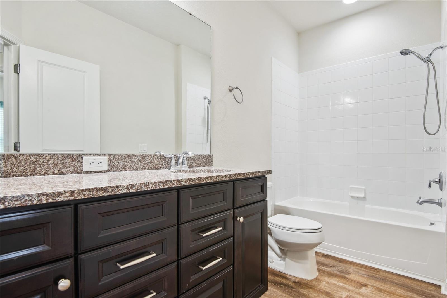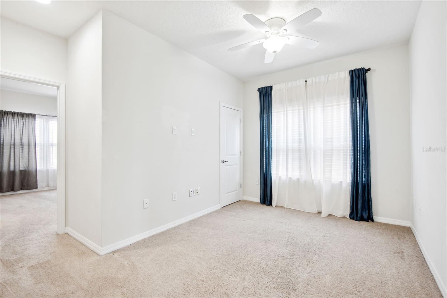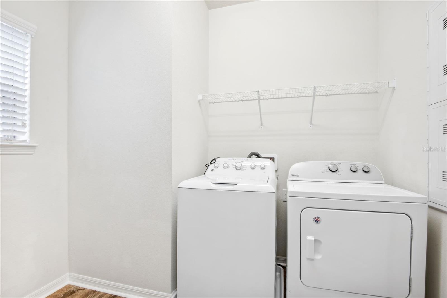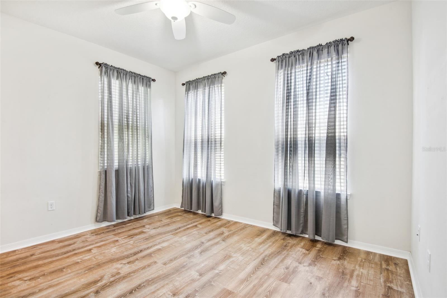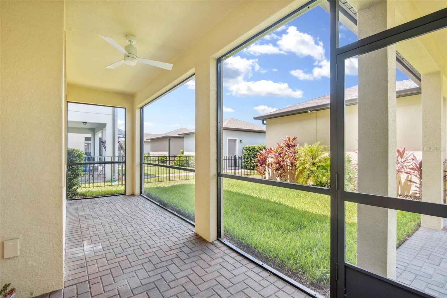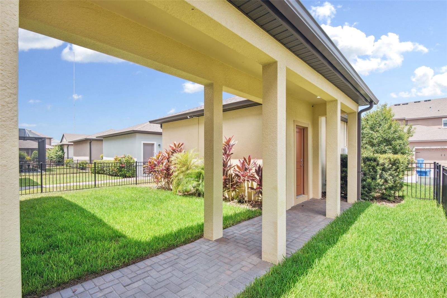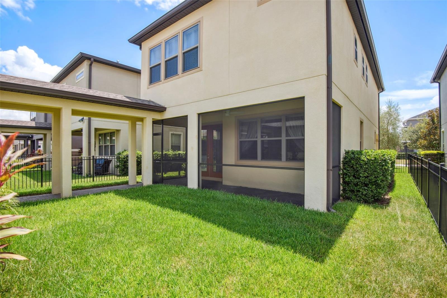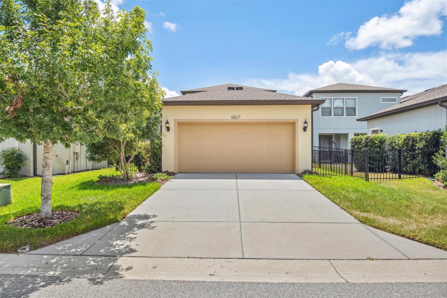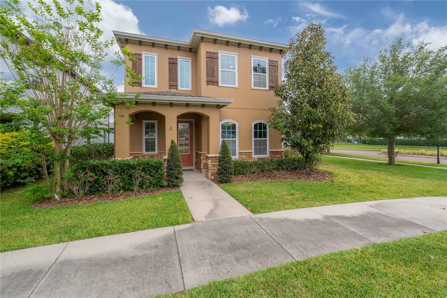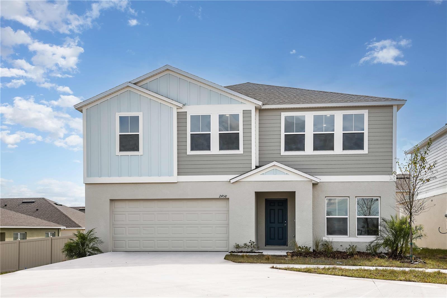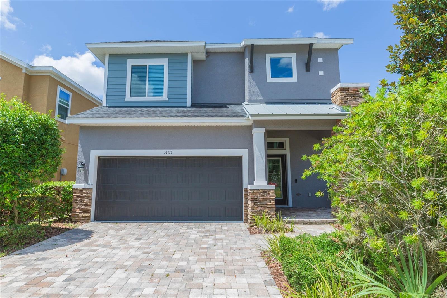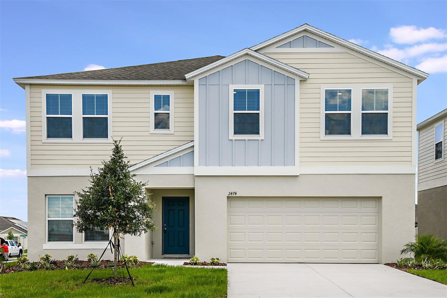5827 Caldera Ridge Drive, LITHIA, FL 33547
Property Photos
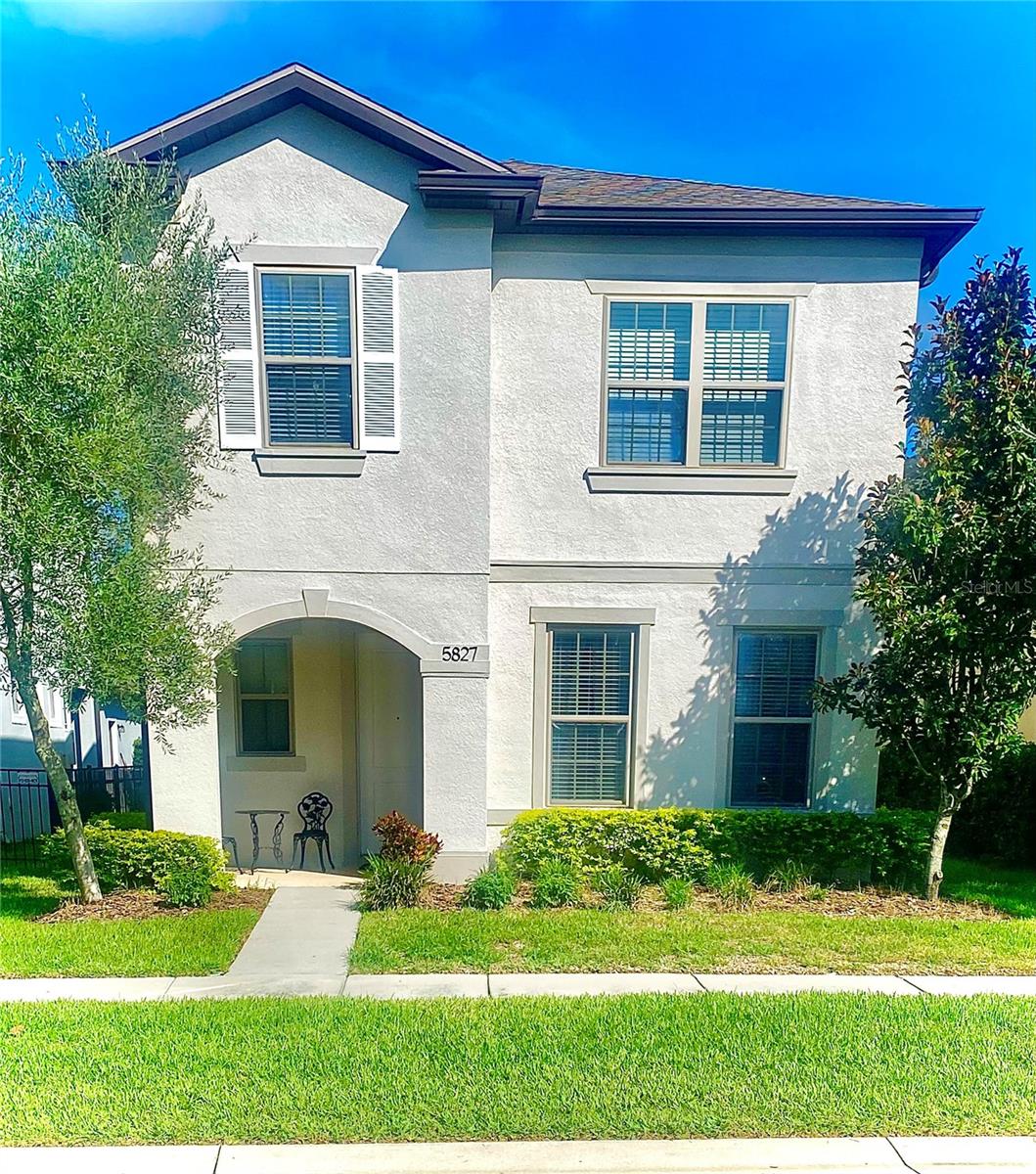
Would you like to sell your home before you purchase this one?
Priced at Only: $469,900
For more Information Call:
Address: 5827 Caldera Ridge Drive, LITHIA, FL 33547
Property Location and Similar Properties
- MLS#: T3546751 ( Residential )
- Street Address: 5827 Caldera Ridge Drive
- Viewed: 6
- Price: $469,900
- Price sqft: $161
- Waterfront: No
- Year Built: 2017
- Bldg sqft: 2912
- Bedrooms: 4
- Total Baths: 3
- Full Baths: 2
- 1/2 Baths: 1
- Garage / Parking Spaces: 2
- Days On Market: 49
- Additional Information
- Geolocation: 27.8494 / -82.2539
- County: HILLSBOROUGH
- City: LITHIA
- Zipcode: 33547
- Subdivision: Fiishhawk Ranch West Ph 2a
- Elementary School: Stowers Elementary
- Middle School: Barrington Middle
- High School: Newsome HB
- Provided by: THE OAKS REALTY
- Contact: Jeff Anderson
- 813-760-2150
- DMCA Notice
-
DescriptionWalking distance to "A" rated Stowers Elementary and Barrington Middle. Conveniently located with a park view, this charming home offers 4 beds and 2.5 baths with the open concept you desire in a home. Featuring an oversized island with granite countertops, 42 inch cabinets, stainless appliances, and BRAND NEW LUXURY VINYL PLANK FLOORS and CARPET THROUGHOUT. Make your way upstairs to find the generously sized bedrooms. Quite sizable and full of natural light, the master bedroom offers plenty of space. The tiled walk in shower, private water closet, and dual granite vanities give the master bath a resort like feel. The remaining 3 roomy bedrooms are on the opposite side of the master and share a full size bath with dual sinks and a shower/tub combo. The backyard is perfectly sized for low maintenance as well as a covered walkway from the detached garage preventing you from those rainy days of getting out of the car. Exterior re painted 2024.
Payment Calculator
- Principal & Interest -
- Property Tax $
- Home Insurance $
- HOA Fees $
- Monthly -
Features
Building and Construction
- Covered Spaces: 0.00
- Exterior Features: French Doors, Irrigation System, Rain Gutters
- Fencing: Fenced
- Flooring: Carpet, Vinyl
- Living Area: 2148.00
- Roof: Shingle
School Information
- High School: Newsome-HB
- Middle School: Barrington Middle
- School Elementary: Stowers Elementary
Garage and Parking
- Garage Spaces: 2.00
- Open Parking Spaces: 0.00
- Parking Features: Alley Access, Driveway, Garage Door Opener
Eco-Communities
- Water Source: None
Utilities
- Carport Spaces: 0.00
- Cooling: Central Air
- Heating: Electric
- Pets Allowed: Yes
- Sewer: Public Sewer
- Utilities: BB/HS Internet Available, Cable Connected, Electricity Connected, Public, Sewer Connected, Sprinkler Meter, Street Lights, Water Connected
Finance and Tax Information
- Home Owners Association Fee: 69.00
- Insurance Expense: 0.00
- Net Operating Income: 0.00
- Other Expense: 0.00
- Tax Year: 2023
Other Features
- Appliances: Dishwasher, Disposal, Dryer, Gas Water Heater, Microwave, Range, Refrigerator, Washer, Water Softener
- Association Name: Patti Picciano
- Association Phone: 8135155933
- Country: US
- Interior Features: Kitchen/Family Room Combo, Walk-In Closet(s)
- Legal Description: FISHHAWK RANCH WEST PHASE 2A/2B LOT 4 BLOCK 46
- Levels: Two
- Area Major: 33547 - Lithia
- Occupant Type: Vacant
- Parcel Number: U-25-30-20-9YI-000046-00004.0
- Zoning Code: PD
Similar Properties
Nearby Subdivisions
B D Hawkstone Ph 2
B And D Hawkstone Phase I
Bledsoe Acres
Channing Park
Channing Park 50foot Single F
Creek Ridge
Creek Ridge Preserve
Enclave At Channing Park
Encore At Fishhawk Ranch
Fiishhawk Ranch West Ph 2a
Fiishhawk Ranch West Ph 2a/
Fish Hawk Trails
Fish Hawk Trails Un 1 2
Fish Hawk Trails Unit 6
Fishhawk Ranch
Fishhawk Ranch Ph 02
Fishhawk Ranch Ph 1
Fishhawk Ranch Ph 1 Units 1
Fishhawk Ranch Ph 2
Fishhawk Ranch Ph 2 Parcel Ii
Fishhawk Ranch Ph 2 Parcels S
Fishhawk Ranch Ph 2 Prcl
Fishhawk Ranch Ph 2 Tr 1
Fishhawk Ranch Towncenter Ph 2
Fishhawk Ranch Towncenter Phas
Fishhawk Ranch West
Fishhawk Ranch West Ph 1b/1c
Fishhawk Ranch West Ph 1b1c
Fishhawk Ranch West Ph 2a
Fishhawk Ranch West Ph 2a/
Fishhawk Ranch West Ph 3a
Fishhawk Ranch West Ph 5
Fishhawk Ranch West Phase 3a
Hammock Oaks Reserve
Hawk Creek Reserve
Hawkstone
Hawkstone Hinton
Hinton Hawkstone
Hinton Hawkstone Phs 1a2
Lithia Estates
Preserve At Fishhawk Ranch Pah
Preserve At Fishhawk Ranch Pha
Starling At Fishhawk
Starling At Fishhawk Ph 1c
Starling At Fishhawk Ph 1c/
Starling At Fishhawk Ph 2b2
Starling At Fishhawk Ph Ia
Temple Pines
Unplatted
West Platted Sub
Zzzz

- Barbara Kleffel, REALTOR ®
- Southern Realty Ent. Inc.
- Office: 407.869.0033
- Mobile: 407.808.7117
- barb.sellsorlando@yahoo.com


