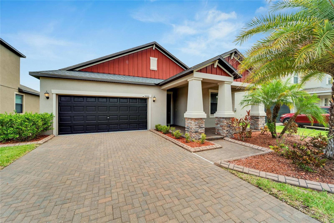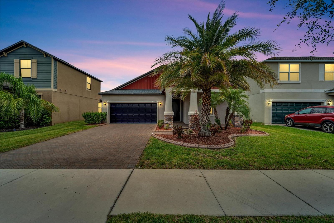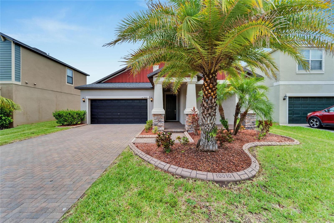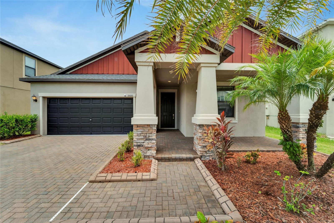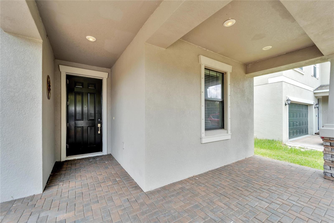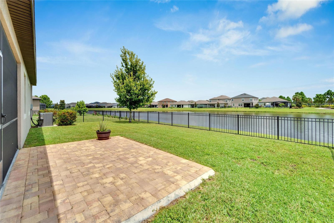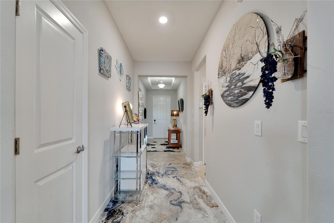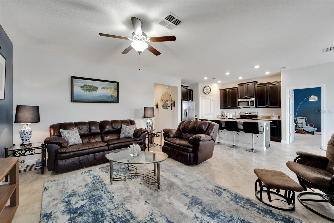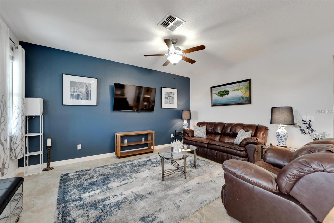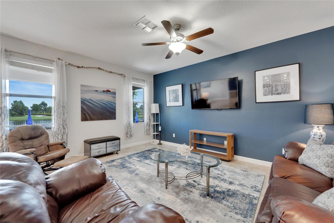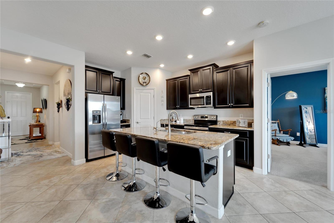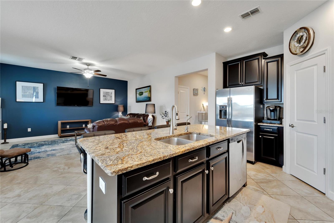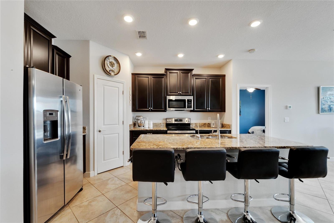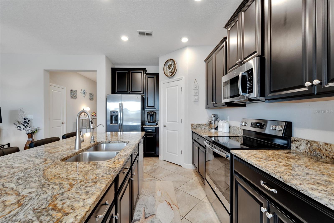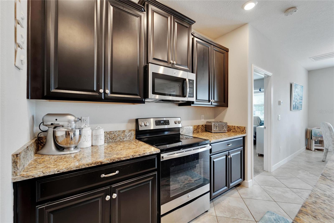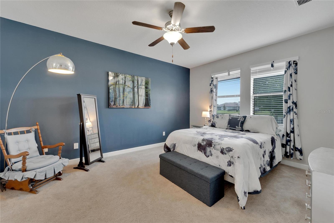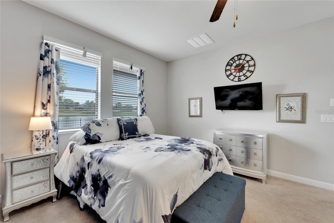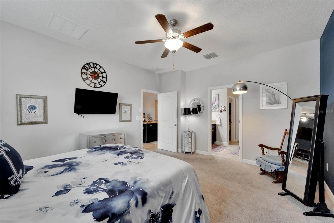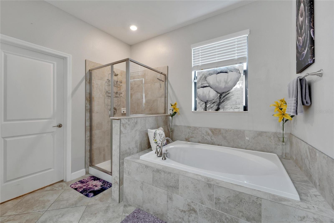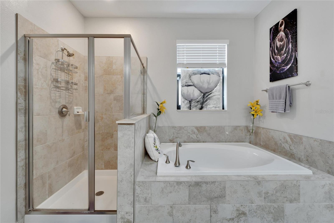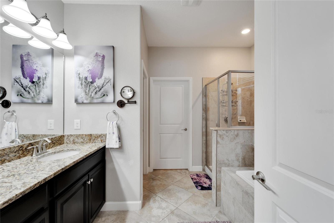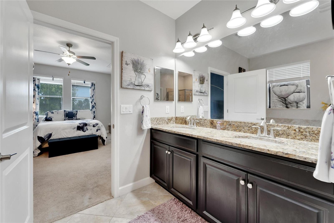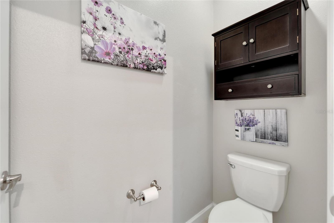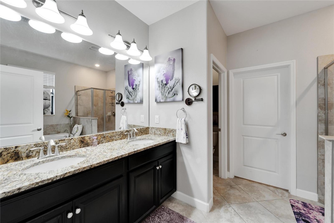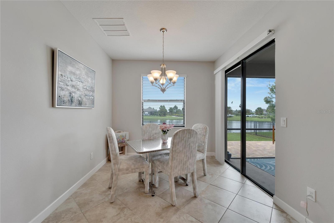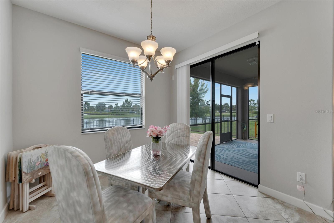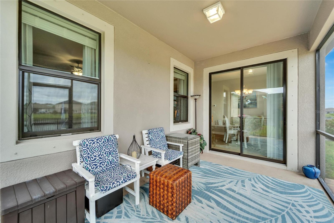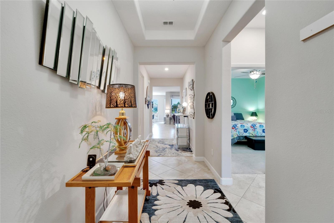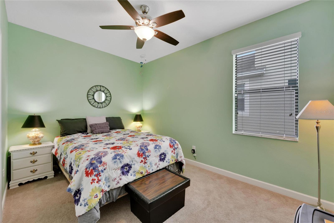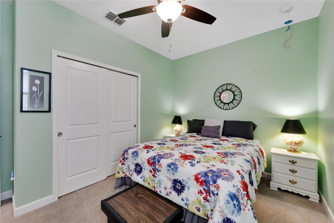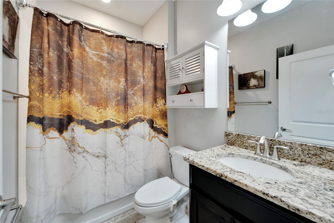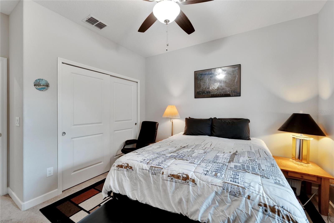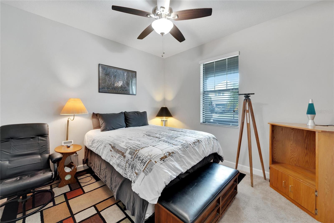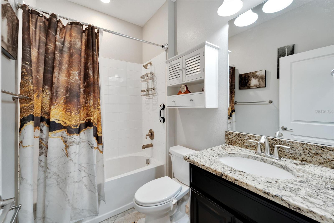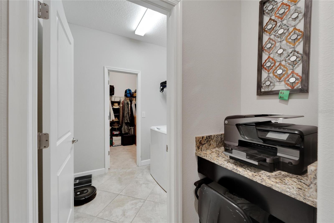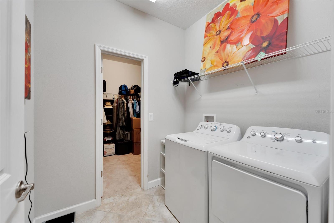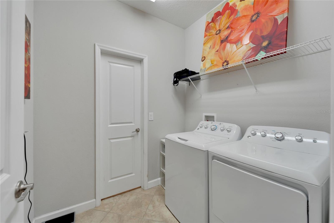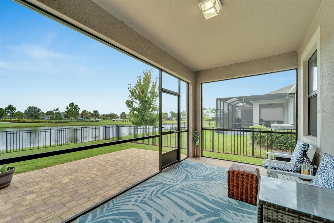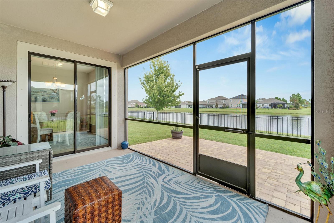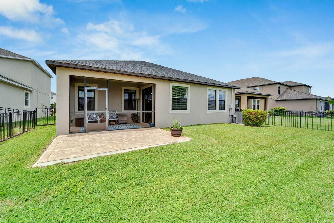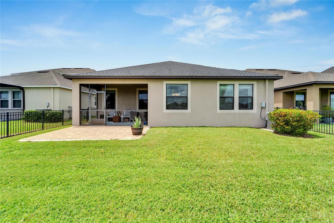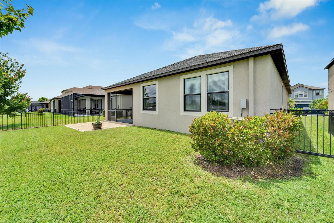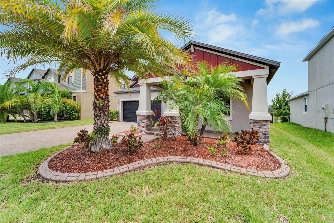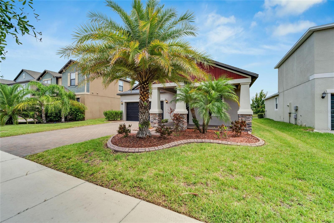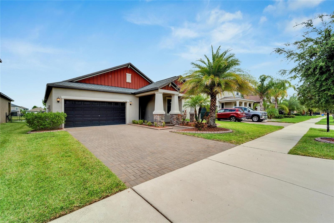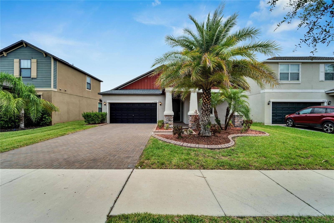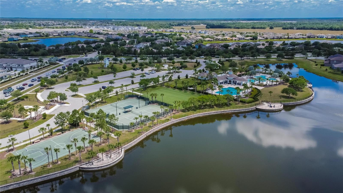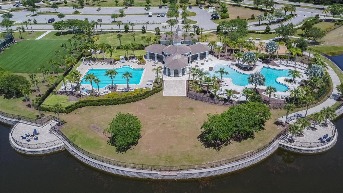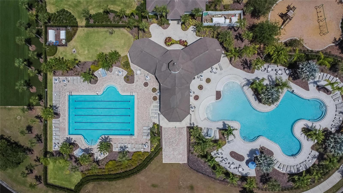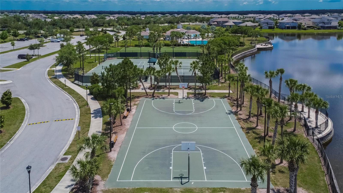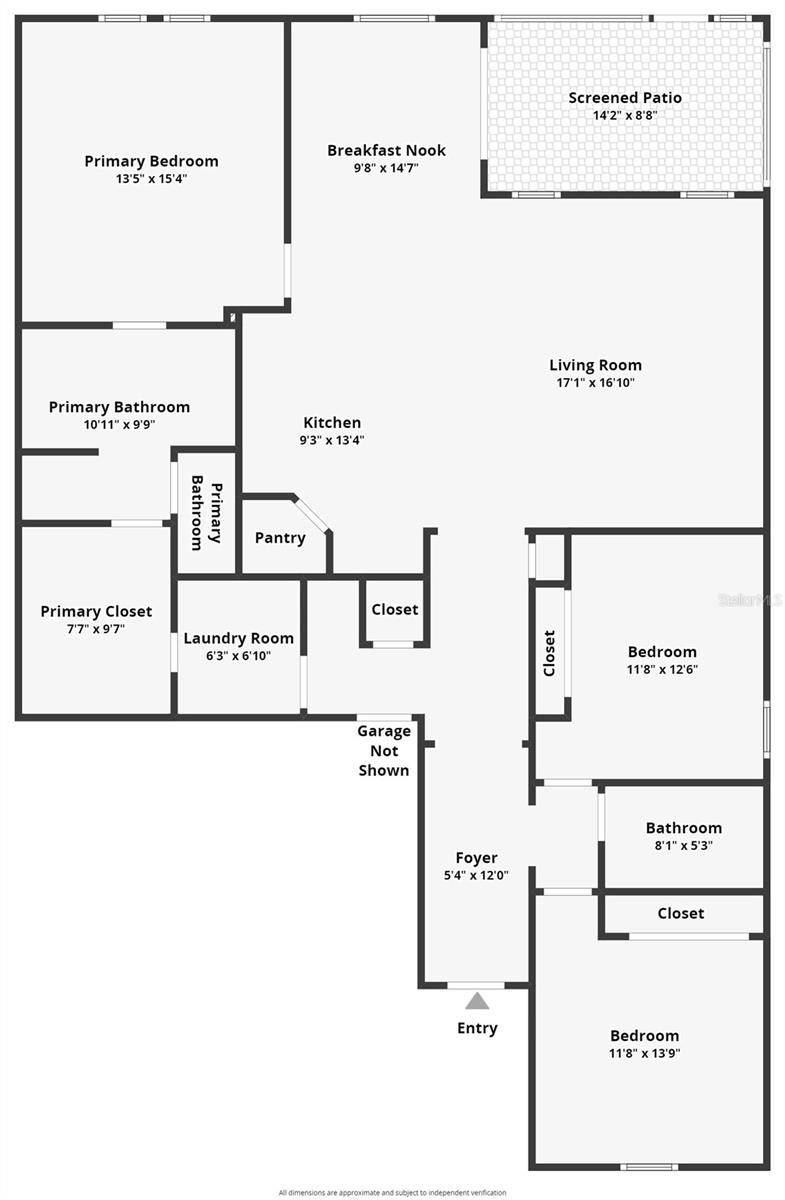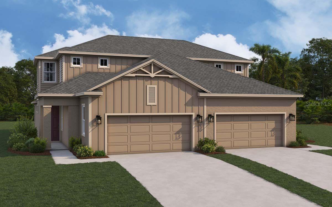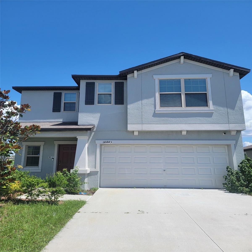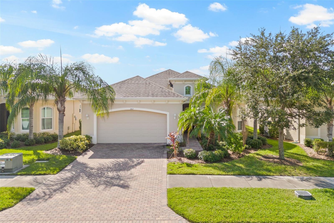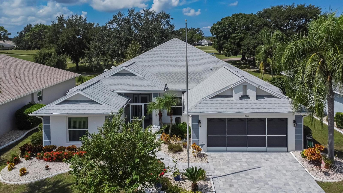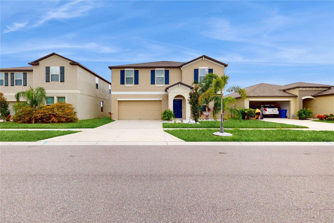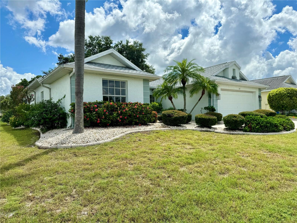10010 Ivory Drive, SUN CITY CENTER, FL 33573
Property Photos
Would you like to sell your home before you purchase this one?
Priced at Only: $389,500
For more Information Call:
Address: 10010 Ivory Drive, SUN CITY CENTER, FL 33573
Property Location and Similar Properties
- MLS#: T3545843 ( Residential )
- Street Address: 10010 Ivory Drive
- Viewed: 2
- Price: $389,500
- Price sqft: $154
- Waterfront: Yes
- Wateraccess: Yes
- Waterfront Type: Pond
- Year Built: 2018
- Bldg sqft: 2526
- Bedrooms: 3
- Total Baths: 2
- Full Baths: 2
- Garage / Parking Spaces: 2
- Days On Market: 51
- Additional Information
- Geolocation: 27.7711 / -82.3491
- County: HILLSBOROUGH
- City: SUN CITY CENTER
- Zipcode: 33573
- Subdivision: Belmont North Ph 2a
- Elementary School: Belmont Elementary School
- Middle School: Eisenhower HB
- High School: Sumner High School
- Provided by: CHARLES RUTENBERG REALTY INC
- Contact: Tammy Keller
- 727-538-9200
- DMCA Notice
-
DescriptionWelcome to your dream home, a beautifully crafted 3 bedroom, 2 bathroom waterfront gem that blends modern elegance with serene natural beauty. Located in a picturesque neighborhood, this residence offers a harmonious open floor plan with split bedrooms, ensuring privacy and comfort for every family member. Enjoy tranquil views of the pond right from your screened in rear lanai, where you can relax or entertain in a serene setting. A charming brick paved driveway leads to a covered front porch, surrounded by meticulously maintained curbed landscaping and majestic palm trees, setting the stage for a welcoming entrance. The heart of the home boasts a spacious kitchen featuring walk in pantry, stainless steel appliances, granite countertops, and a large island perfect for bar seating and casual dining. The expansive living room seamlessly connects with the kitchen and dining areas, creating a perfect space for gatherings and daily living. This home includes a whole house reverse osmosis system and water softener for top notch water quality, as well as in wall pest control tubes for a worry free living experience. The fully fenced in backyard ensures privacy while offering a safe space for outdoor activities. Enjoy your evenings on the rear lanai, with panoramic views of the tranquil pond. The split bedroom design provides a private master suite, equipped with dual sinks, garden tub and tiled walk in shower. Added for extra protection, a security alarm is already equipped in the home. Experience the perfect blend of modern amenities and natural beauty. The Belmont community offers two community pools, playground, dog park and tennis courts. Located in close proximity to Belmont elementary school, shopping, dinning, and a short drive to Apollo Beach beaches. Easy access to I 75, 301 and US 41. Schedule a tour today to see how this beautiful property can become your forever home.
Payment Calculator
- Principal & Interest -
- Property Tax $
- Home Insurance $
- HOA Fees $
- Monthly -
Features
Building and Construction
- Covered Spaces: 0.00
- Exterior Features: Hurricane Shutters, Irrigation System, Sidewalk, Sliding Doors
- Fencing: Fenced
- Flooring: Carpet, Ceramic Tile
- Living Area: 1732.00
- Roof: Shingle
School Information
- High School: Sumner High School
- Middle School: Eisenhower-HB
- School Elementary: Belmont Elementary School
Garage and Parking
- Garage Spaces: 2.00
- Open Parking Spaces: 0.00
- Parking Features: Driveway, Garage Door Opener
Eco-Communities
- Water Source: Public
Utilities
- Carport Spaces: 0.00
- Cooling: Central Air
- Heating: Central
- Pets Allowed: Yes
- Sewer: Public Sewer
- Utilities: BB/HS Internet Available, Cable Available, Public
Amenities
- Association Amenities: Clubhouse, Park, Playground, Pool
Finance and Tax Information
- Home Owners Association Fee Includes: None
- Home Owners Association Fee: 374.00
- Insurance Expense: 0.00
- Net Operating Income: 0.00
- Other Expense: 0.00
- Tax Year: 2023
Other Features
- Appliances: Dishwasher, Disposal, Kitchen Reverse Osmosis System, Microwave, Range, Refrigerator, Water Softener, Whole House R.O. System
- Association Name: Christine Trimmer
- Association Phone: 813-333-1047
- Country: US
- Interior Features: Ceiling Fans(s), Eat-in Kitchen, Kitchen/Family Room Combo, Open Floorplan, Solid Surface Counters, Walk-In Closet(s), Window Treatments
- Legal Description: BELMONT NORTH PHASE 2A LOT 7 BLOCK 44
- Levels: One
- Area Major: 33573 - Sun City Center / Ruskin
- Occupant Type: Owner
- Parcel Number: U-19-31-20-A6S-000044-00007.0
- View: Water
- Zoning Code: PD
Similar Properties
Nearby Subdivisions
1xl Del Webbs Sun City Florid
41 And An Undiv 160 Int In Com
Belmont North Ph 2a
Belmont North Ph 2b
Belmont North Ph 2c
Belmont North Phase 2c
Belmont South Ph 2d Paseo Al
Belmont South Ph 2e
Belmont South Ph 2f
Caloosa Country Club Estates U
Club Manor
Cypress Creek
Cypress Creek Ph 5b1
Cypress Creek Ph 5c1
Cypress Creek Ph 5c2
Cypress Creek Ph 5c3
Cypress Crk Prcl J Ph 3 4
Cypress Mill Ph 1b
Cypress Mill Ph 1c1
Cypress Mill Ph 2
Cypress Mill Ph 3
Cypress Mill Phase 1b
Cypressview Ph 1
Cypressview Ph 1 Unit 1
Del Webb's Sun City Florida Un
Del Webbs Sun City Florida
Del Webbs Sun City Florida Un
Del Webbs Sun City Florida Uni
Fairway Pointe
Greenbriar Sub
Greenbriar Sub Ph 1
Greenbriar Sub Ph 2
Inverness Condo
La Paloma Village
Montero Village
Sun City Center
Sun City Center Assoc. Caloosa
Sun City Center Assoc.& Caloos
Sun City Center Siena
Sun City Center Siena 2b
Sun City Center Un 270
Sun City Center Unit 150 Ph
Sun City Center Unit 161
Sun City Center Unit 162 Ph
Sun City Center Unit 169
Sun City Center Unit 185
Sun City Center Unit 260
Sun City Center Unit 264 Ph
Sun City Center Unit 269
Sun City Center Unit 270
Sun City Center Unit 274 & 2
Sun City Center Unit 44 A
Sun City Center Unit 44 B
Sun City Center Unit 45
Sun City Center Unit 47
Sun City Center Unit 49
Sun City Center Unit 52
Sun City North Area
Sun Lakes Sub
The Preserve At La Paloma
Unplatted
Westwood Greens A Condo
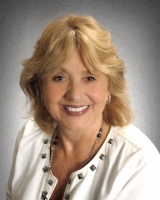
- Barbara Kleffel, REALTOR ®
- Southern Realty Ent. Inc.
- Office: 407.869.0033
- Mobile: 407.808.7117
- barb.sellsorlando@yahoo.com


