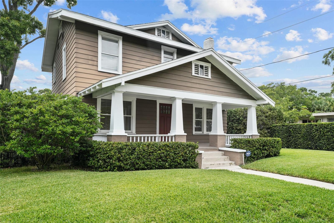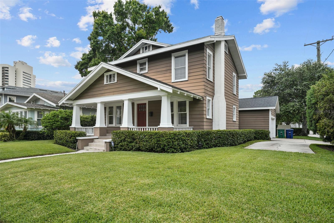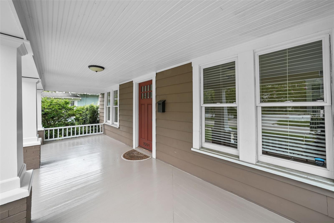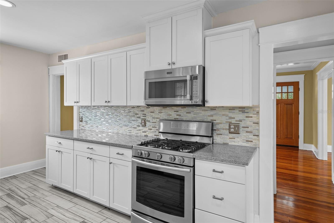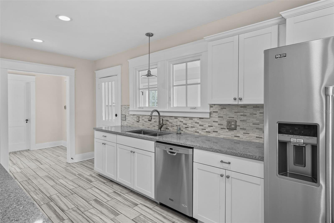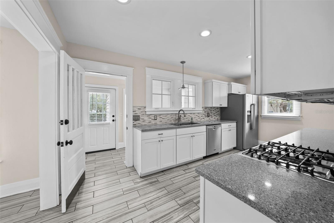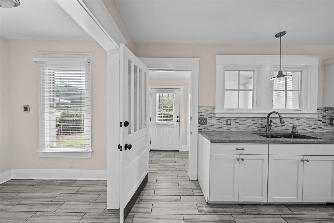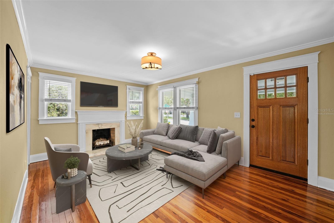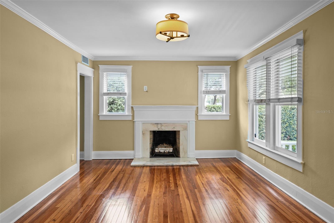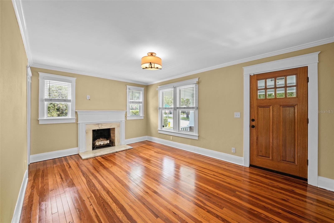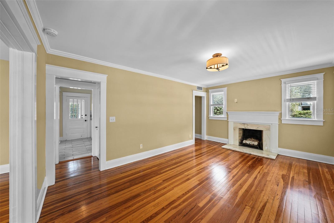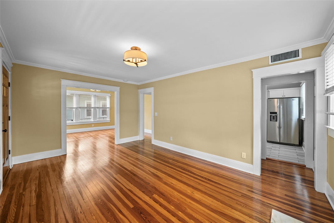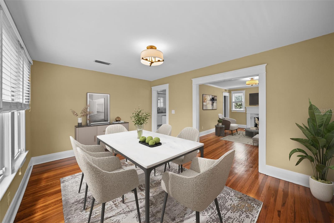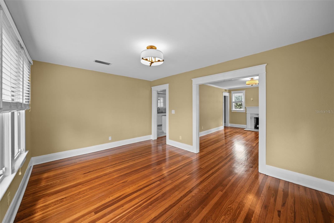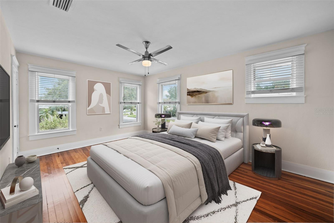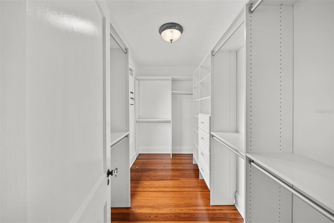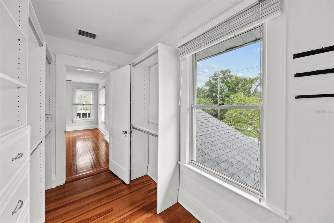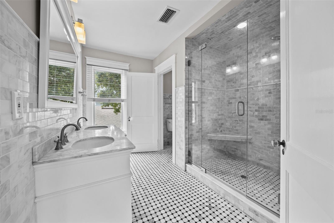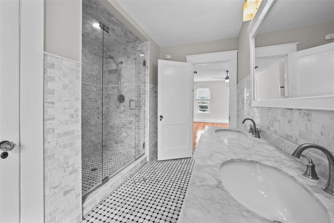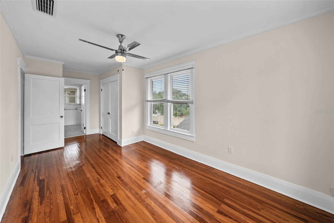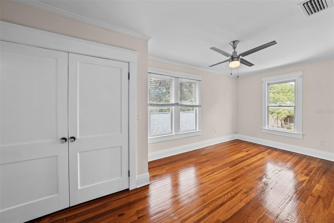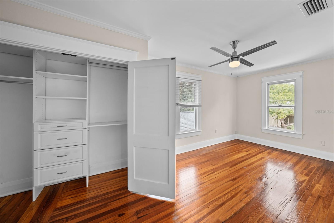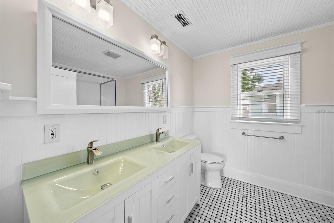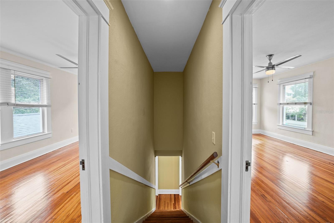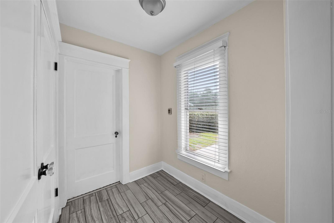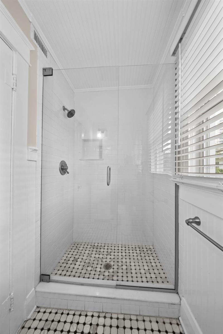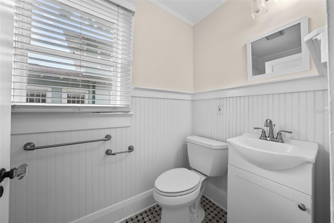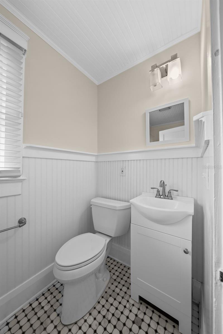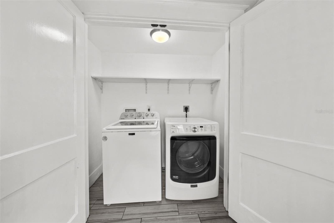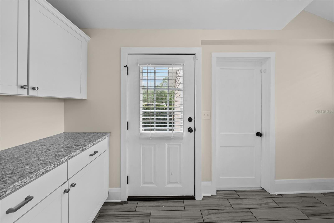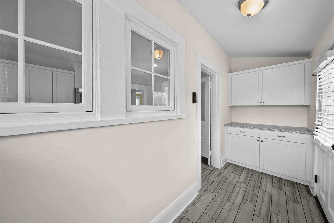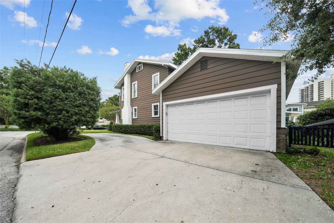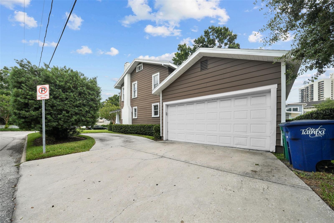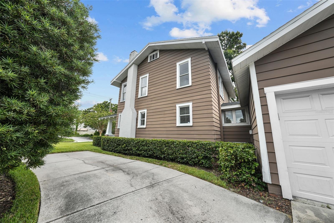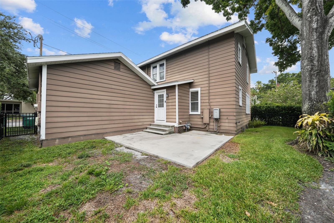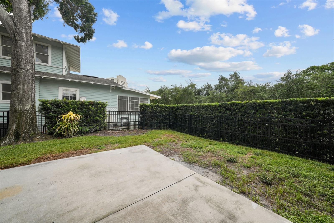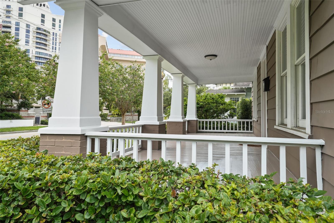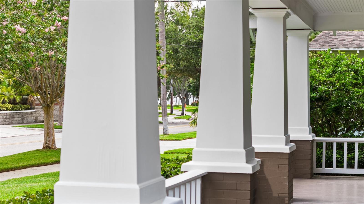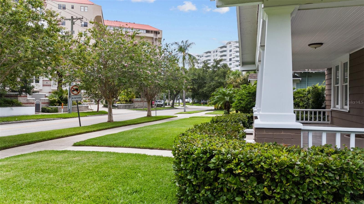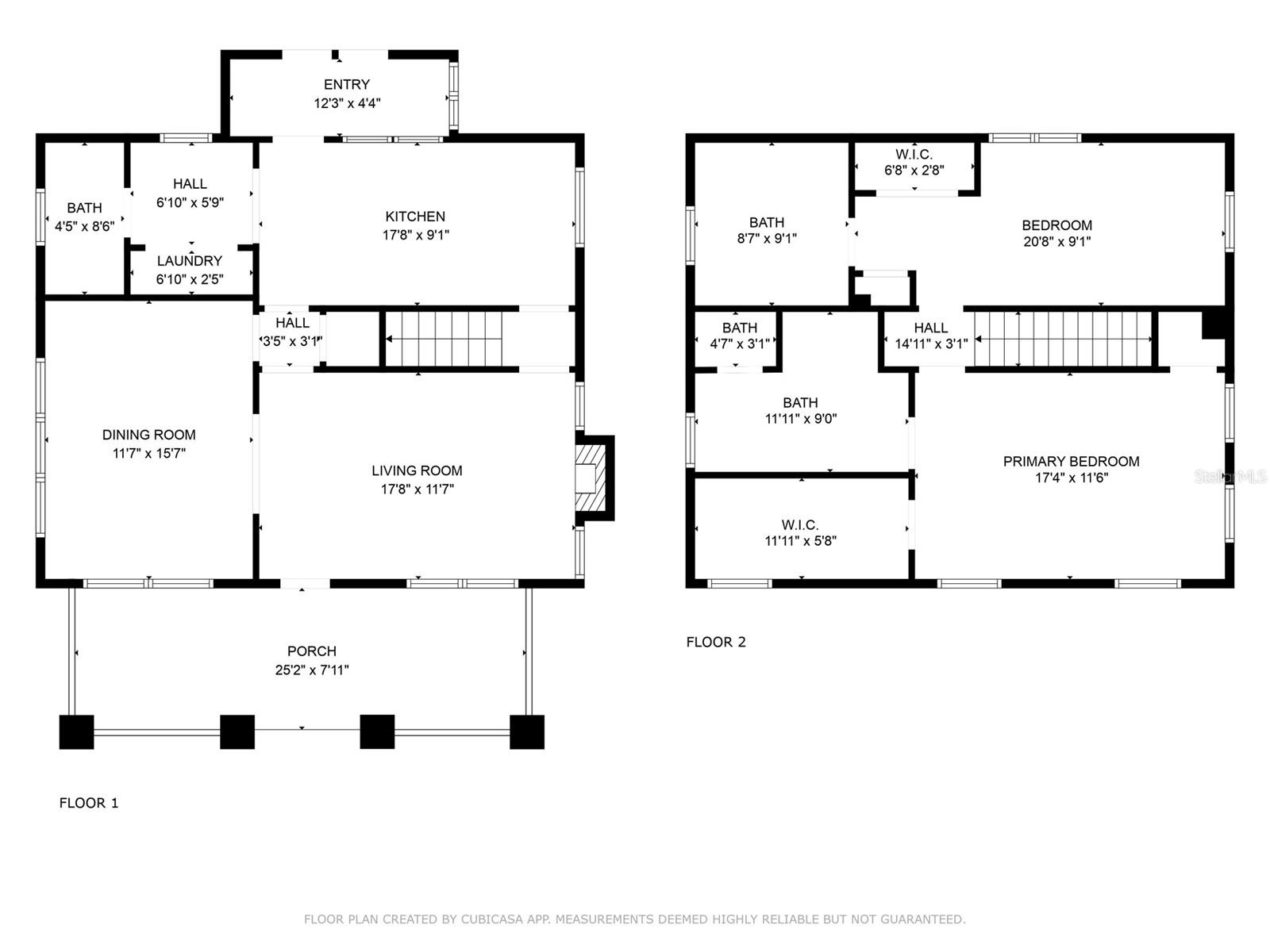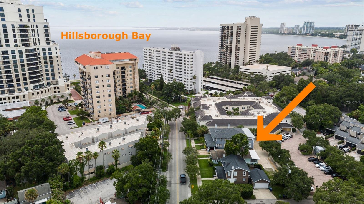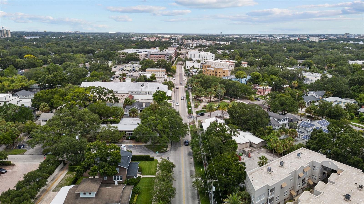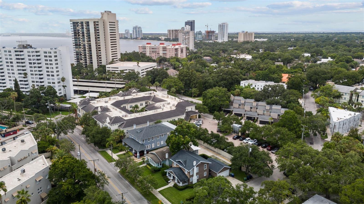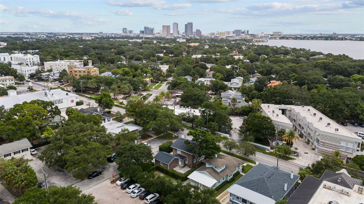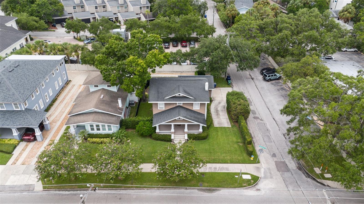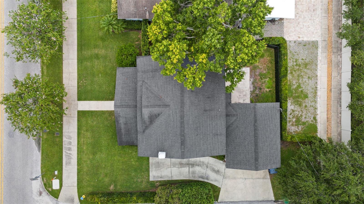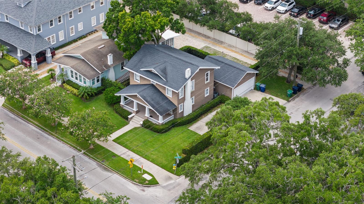1501 Howard Avenue, TAMPA, FL 33606
Property Photos
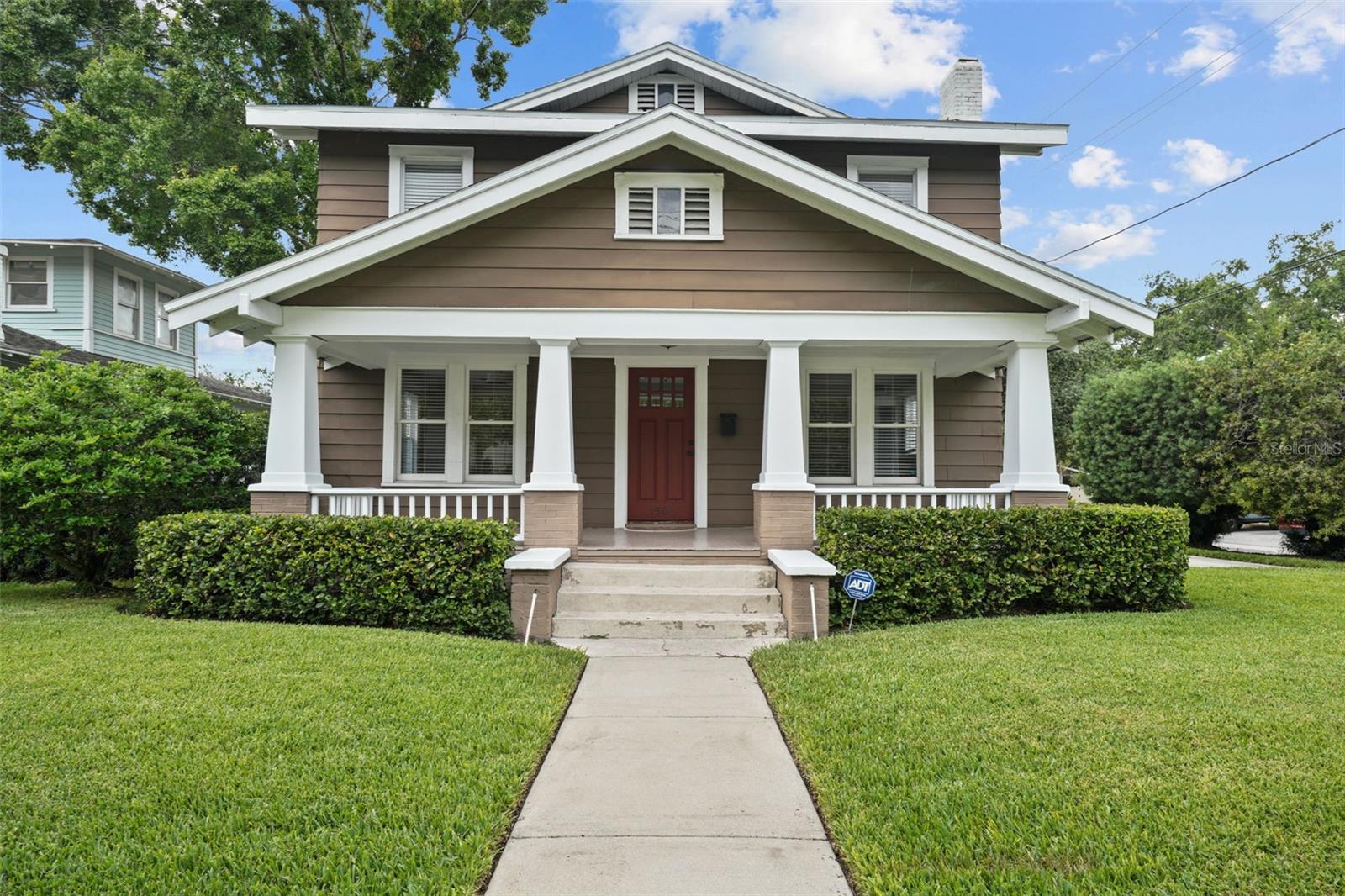
Would you like to sell your home before you purchase this one?
Priced at Only: $985,000
For more Information Call:
Address: 1501 Howard Avenue, TAMPA, FL 33606
Property Location and Similar Properties
- MLS#: T3545819 ( Residential )
- Street Address: 1501 Howard Avenue
- Viewed: 12
- Price: $985,000
- Price sqft: $438
- Waterfront: No
- Year Built: 1926
- Bldg sqft: 2251
- Bedrooms: 2
- Total Baths: 3
- Full Baths: 3
- Garage / Parking Spaces: 2
- Days On Market: 45
- Additional Information
- Geolocation: 27.9274 / -82.4835
- County: HILLSBOROUGH
- City: TAMPA
- Zipcode: 33606
- Subdivision: Holdens Sub Rev M
- Elementary School: Mitchell HB
- Middle School: Wilson HB
- High School: Plant HB
- Provided by: SMITH & ASSOCIATES REAL ESTATE
- Contact: Krista Maddox
- 813-839-3800
- DMCA Notice
-
DescriptionRare opportunity to own a single family bungalow in the heart of South Tampa's popular Soho District. LOCATION LOCATION LOCATION! Only 1.5 blocks to iconic Bayshore Boulevard, 4 short blocks to famous Bern's Steakhouse and approximately 1.1 mile to the upscale shopping and dining in Hyde Park Village. This adorable 2 story historic bungalow was updated in 2016 and boasts original hardwood floors throughout the home, charming fireplace, formal living and dining rooms, original millwork, a 2 car attached garage, and a fenced backyard and patio. Upstairs, 2 spacious bedrooms enjoy renovated, beautifully appointed bathrooms and ample closet spaces. The updated kitchen has a walk in pantry, stainless steel Maytag appliance package including a gas cooktop. Off the kitchen lies a renovated full bathroom, mudroom, 2 car garage, laundry with W/D and a bonus space that would make a great office or banquette space for eat in kitchen. ROOF 2016, Tankless Gas Water heater 2015, AC 2017, Transferable Termite Warranty, Renovation with Hyde Park ARC approval 2016. Short drive to downtown Tampa/Water street and Tampa International Airport. A Rated Schools: Mitchell ES/Wilson MS/ HB Plant HS.
Payment Calculator
- Principal & Interest -
- Property Tax $
- Home Insurance $
- HOA Fees $
- Monthly -
Features
Building and Construction
- Covered Spaces: 0.00
- Exterior Features: Irrigation System, Sidewalk
- Fencing: Fenced
- Flooring: Tile, Wood
- Living Area: 1630.00
- Roof: Shingle
Land Information
- Lot Features: Historic District, City Limits, Landscaped, Level, Sidewalk, Paved
School Information
- High School: Plant-HB
- Middle School: Wilson-HB
- School Elementary: Mitchell-HB
Garage and Parking
- Garage Spaces: 2.00
- Open Parking Spaces: 0.00
- Parking Features: Driveway, Garage Door Opener, Garage Faces Side, Parking Pad
Eco-Communities
- Water Source: Public
Utilities
- Carport Spaces: 0.00
- Cooling: Central Air
- Heating: Electric
- Sewer: Public Sewer
- Utilities: Electricity Connected, Natural Gas Connected, Sewer Connected, Street Lights, Water Connected
Finance and Tax Information
- Home Owners Association Fee: 0.00
- Insurance Expense: 0.00
- Net Operating Income: 0.00
- Other Expense: 0.00
- Tax Year: 2023
Other Features
- Appliances: Cooktop, Dishwasher, Disposal, Dryer, Gas Water Heater, Microwave, Range, Refrigerator, Tankless Water Heater, Washer
- Country: US
- Furnished: Unfurnished
- Interior Features: Ceiling Fans(s), PrimaryBedroom Upstairs, Solid Surface Counters, Thermostat, Walk-In Closet(s)
- Legal Description: HOLDEN'S SUBDIVISION REVISED MAP LOT BEG 23 FT W NE COR OF BLOCK 11 & EXT W 96 FT & S 60 FT BLOCK 11
- Levels: Two
- Area Major: 33606 - Tampa / Davis Island/University of Tampa
- Occupant Type: Vacant
- Parcel Number: A-26-29-18-3OY-000011-00000.0
- Possession: Close of Escrow
- Style: Bungalow, Traditional
- Views: 12
- Zoning Code: RM-24
Similar Properties
Nearby Subdivisions
Bayshore Place
Benjamins 4th Add
Benjamins 5th Add
Benjamins 5th Addition
Benjamins Add To West Ta
Byars Thompson Add Davis
Collins Add Ext Blk
Davis Islands
Davis Islands Pb10 Pg52 To 57
Davis Islands Rep Of Pt O
Holdens Sub Rev M
Hyde Park
Hyde Park West
Hyde Park West Re Rev Map
Morrison Grove Sub
Morrison Grove Subdivision
Packwood
Watrous Rev Map
West Hyde Park

- Barbara Kleffel, REALTOR ®
- Southern Realty Ent. Inc.
- Office: 407.869.0033
- Mobile: 407.808.7117
- barb.sellsorlando@yahoo.com


