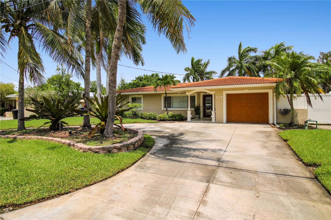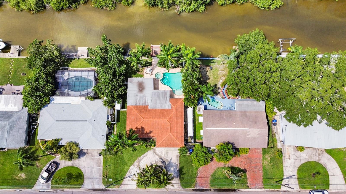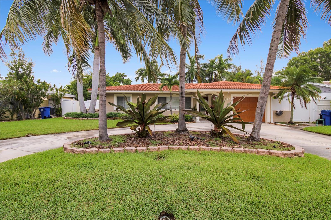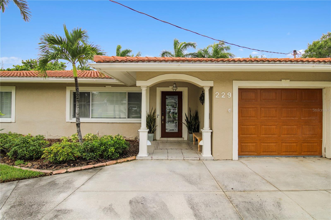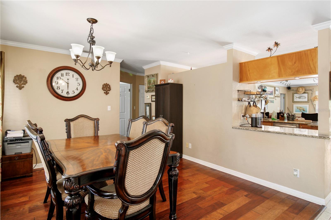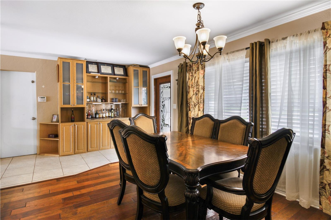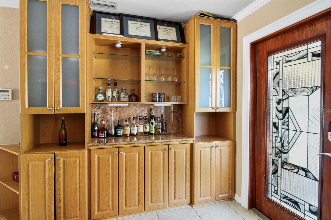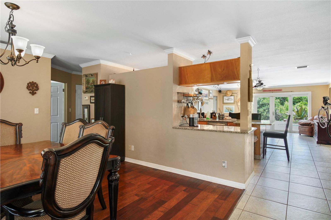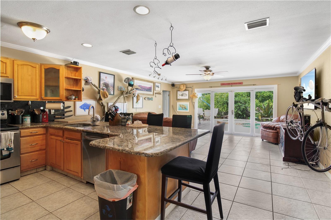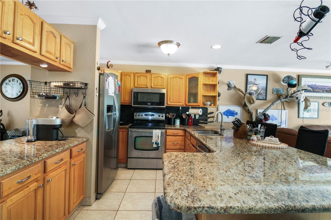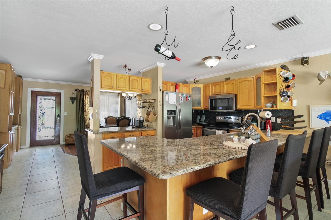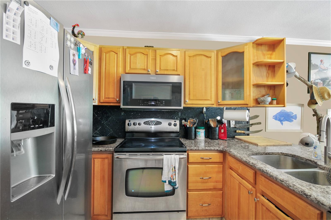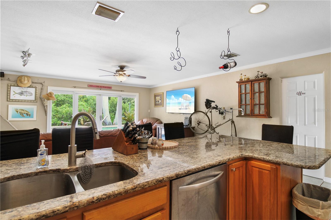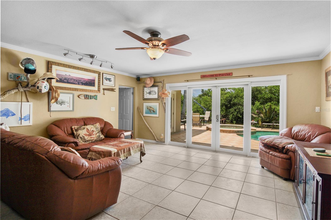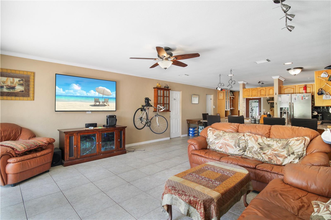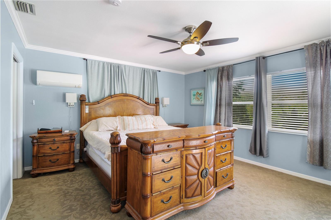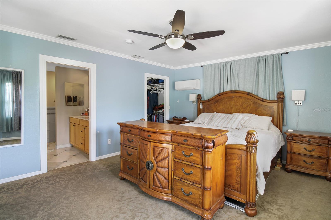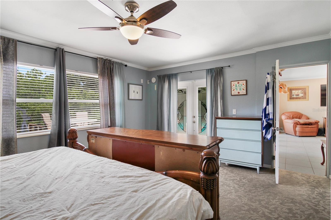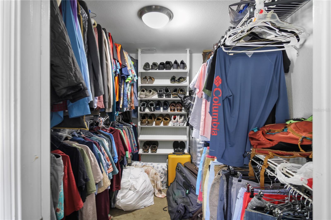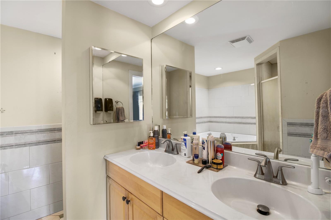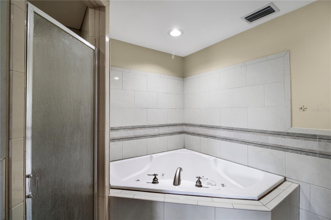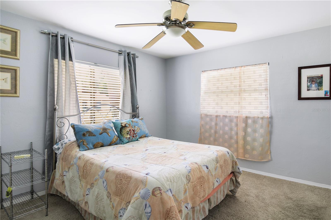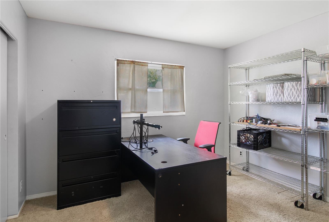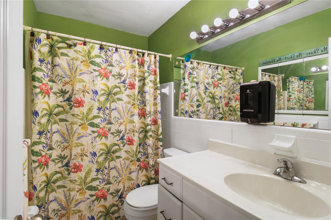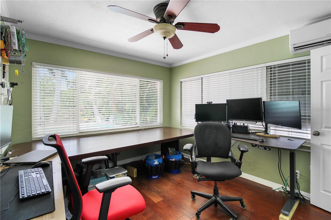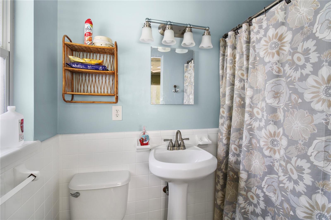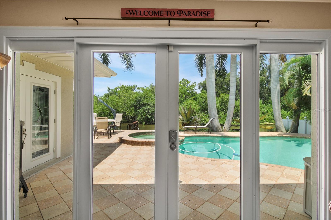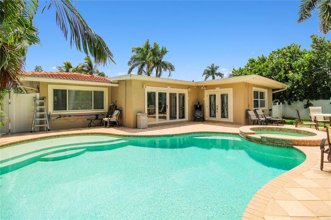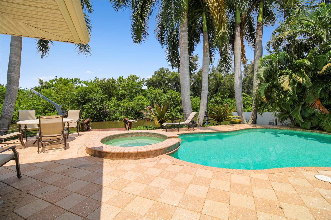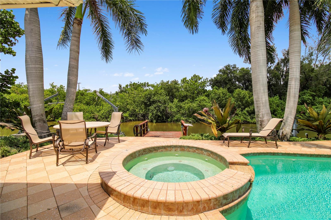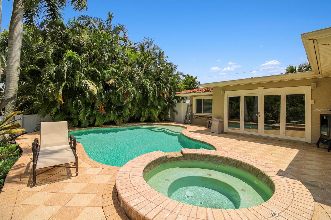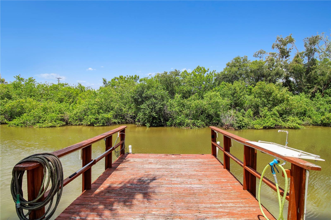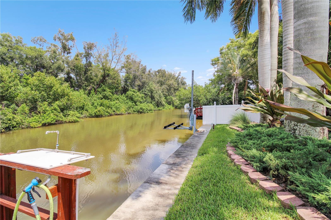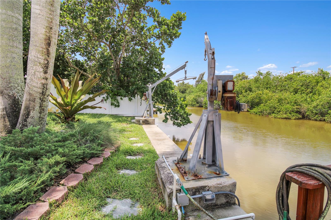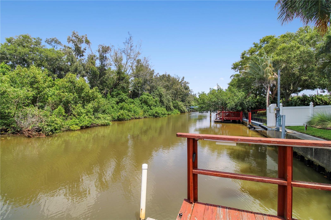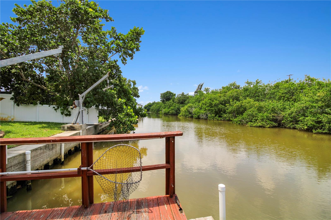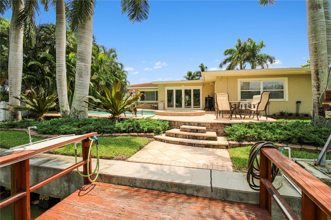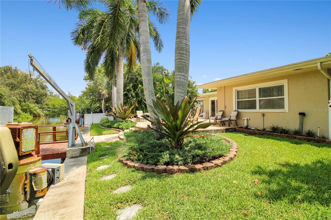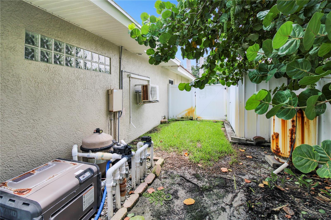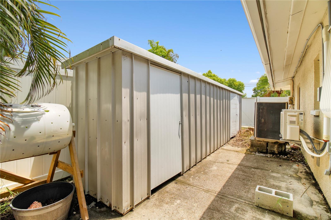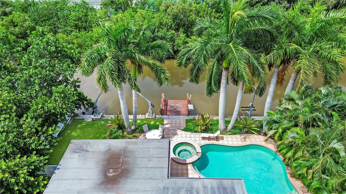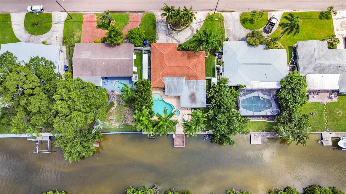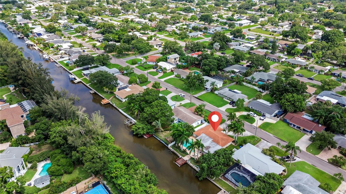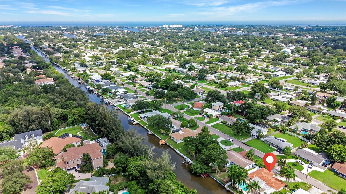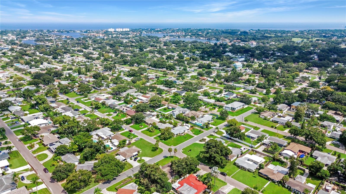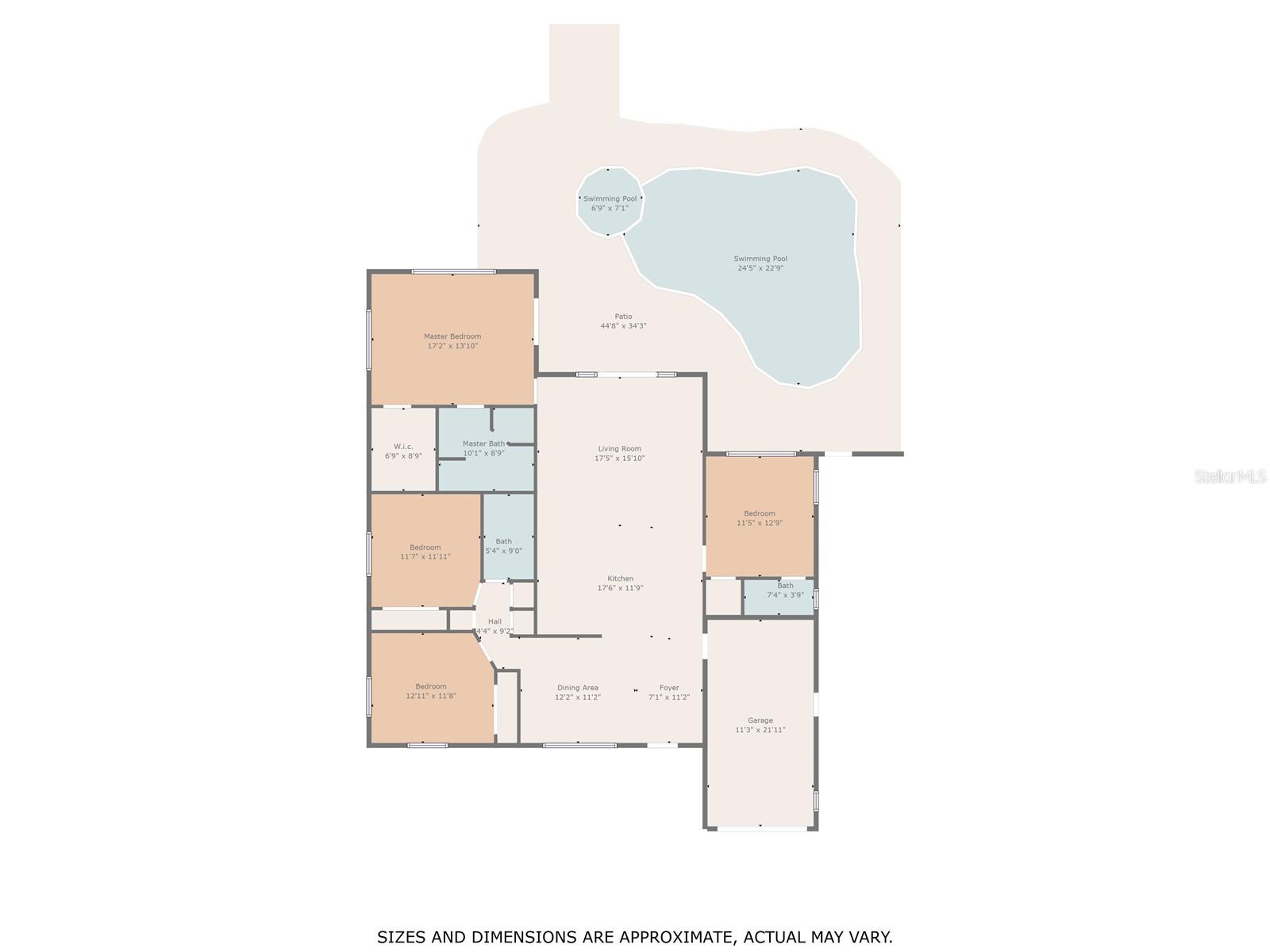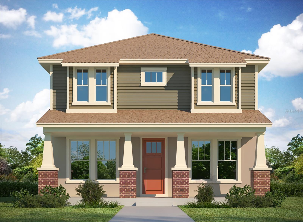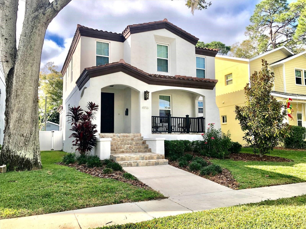229 45th Avenue Ne, ST PETERSBURG, FL 33703
Property Photos
Would you like to sell your home before you purchase this one?
Priced at Only: $1,005,000
For more Information Call:
Address: 229 45th Avenue Ne, ST PETERSBURG, FL 33703
Property Location and Similar Properties
- MLS#: T3545523 ( Residential )
- Street Address: 229 45th Avenue Ne
- Viewed: 9
- Price: $1,005,000
- Price sqft: $463
- Waterfront: Yes
- Wateraccess: Yes
- Waterfront Type: Canal - Saltwater
- Year Built: 1960
- Bldg sqft: 2172
- Bedrooms: 4
- Total Baths: 3
- Full Baths: 3
- Garage / Parking Spaces: 1
- Days On Market: 42
- Additional Information
- Geolocation: 27.8132 / -82.6318
- County: PINELLAS
- City: ST PETERSBURG
- Zipcode: 33703
- Subdivision: Crisp Manor
- Provided by: 1 PERCENT LISTS SUNCOAST
- Contact: Michael Cinquemano, Jr.
- 813-388-1576
- DMCA Notice
-
DescriptionThis 4 bed, 3 bath st. Petersburg waterfront pool home is located in highly desirable northeast st. Pete! Located on a canal with no rear neighbors and has access to tampa bay! Live the florida dream relaxing by your inground saltwater pool or drop the boat into the deep saltwater canal and take a short ride out to the bay and even the gulf of mexico! Arrive at the home and notice the mature landscaping including beautiful cuban royal palms and coconut trees. The circular drive way has ample space for parking. The timeless custom glass entry door is a warm greeting leading into your own piece of st pete paradise. Enter the front door where the backyard oasis immediately catches your attention through the glass french doors that line the rear of the home. The formal dining room leads into the amazing kitchen that boasts granite counter tops, stainless steel appliances, tall wood cabinets, breakfast bar for additional guest seating and a dry bar that can be used for coffee or for your favorite beverages. The living room is the perfect space for entertaining and overlooks your private paradise. The primary suite has custom imported french doors for private access to pool deck, large walk in closet, and ensuite bath featuring a jacuzzi tub, dual sink vanity, and walk in shower. Towards the front of the home are 2 bedrooms that share a full bath with shower/tub combo. The 4th bedroom can be used as an in law suite with its own private bath and is currently being used as an office. Laundry is located in the garage off the kitchen. Head through the french doors to view the large paver tiled deck, heated pool, spa, and led outdoor lighting. Drop a fishing line or net off your private fishing dock to catch your seafood dinner for the evening. The vinyl seawall with motorized boat davits is ready for your water toys! The fenced in yard includes 2 large custom sheds that provides ample storage for tools and toys. Conveniently located just minutes away from downtown st. Pete, st. Pete pier, golf courses, country's best beaches, shopping, restaurants, and less than a mile from the new whole foods market! About 25 minutes to tampa airport. No hoa or cdd!
Payment Calculator
- Principal & Interest -
- Property Tax $
- Home Insurance $
- HOA Fees $
- Monthly -
Features
Building and Construction
- Covered Spaces: 0.00
- Exterior Features: French Doors, Garden, Irrigation System, Lighting, Private Mailbox, Sidewalk, Storage
- Fencing: Fenced, Vinyl
- Flooring: Carpet, Ceramic Tile, Wood
- Living Area: 1823.00
- Other Structures: Storage
- Roof: Other, Tile
Land Information
- Lot Features: City Limits, Sidewalk, Paved
Garage and Parking
- Garage Spaces: 1.00
- Open Parking Spaces: 0.00
- Parking Features: Circular Driveway, Garage Door Opener
Eco-Communities
- Pool Features: Gunite, Heated, In Ground, Salt Water
- Water Source: Public
Utilities
- Carport Spaces: 0.00
- Cooling: Central Air
- Heating: Central
- Pets Allowed: Yes
- Sewer: Public Sewer
- Utilities: Electricity Connected, Propane, Public, Sewer Connected, Water Connected
Finance and Tax Information
- Home Owners Association Fee: 0.00
- Insurance Expense: 0.00
- Net Operating Income: 0.00
- Other Expense: 0.00
- Tax Year: 2023
Other Features
- Appliances: Dishwasher, Disposal, Electric Water Heater, Microwave, Range, Refrigerator
- Country: US
- Furnished: Unfurnished
- Interior Features: Ceiling Fans(s), Crown Molding, Solid Wood Cabinets, Stone Counters, Walk-In Closet(s), Window Treatments
- Legal Description: Crisp Manor BLK 4, Lot 6 (see S06 Map)
- Levels: One
- Area Major: 33703 - St Pete
- Occupant Type: Owner
- Parcel Number: 05-31-17-19260-004-0060
- View: Garden, Pool, Water
- Zoning Code: RES
Similar Properties
Nearby Subdivisions
Arcadia Annex
Arcadia Sub
Crisp Manor
Euclid Manor
Grovemont Sub
Harcourt
Lake Venice Shores 1st Add
Monticello Park
North Euclid Ext 1
North Euclid Oasis
North St Petersburg
Patrician Point
Poinsettia Gardens
Ponderosa Of Shore Acres
Ponderosa Shores
Ravenswood Rep
Shore Acres Bayou Grande Sec S
Shore Acres Butterfly Lake Rep
Shore Acres Connecticut Ave Re
Shore Acres Denver St Rep Bayo
Shore Acres Edgewater Sec
Shore Acres Overlook Sec
Shore Acres Thursbys 2nd Rep
Shore Acres Venice Sec 2nd Pt
Shore Acres Venice Sec 2nd Rep
Shoreacres Center
Tallett Hinds Resub
Twin Lakes 2nd Add
Twin Lakes 3rd Add
Venetian Isles
Waterway Estates Sec
Waterway Estates Sec 1
Waterway Estates Sec 2
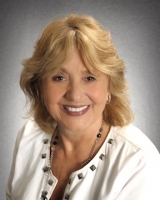
- Barbara Kleffel, REALTOR ®
- Southern Realty Ent. Inc.
- Office: 407.869.0033
- Mobile: 407.808.7117
- barb.sellsorlando@yahoo.com


