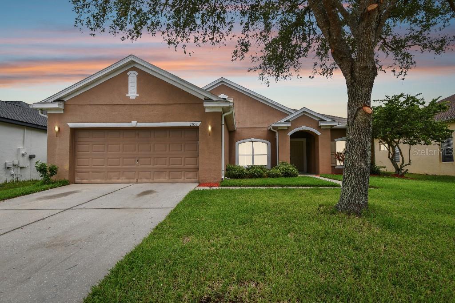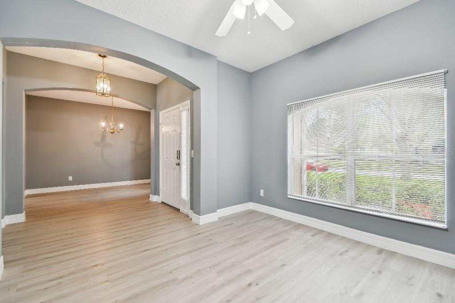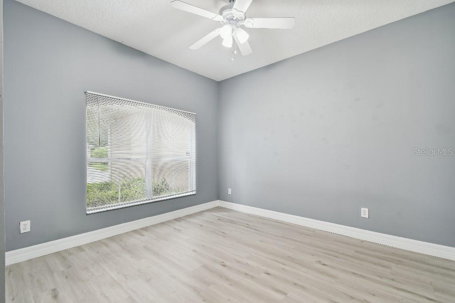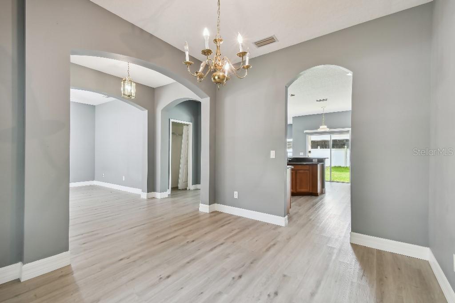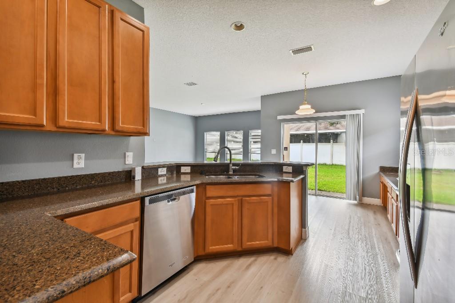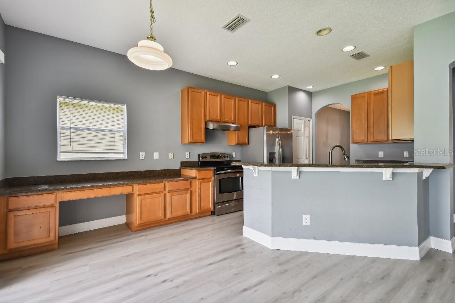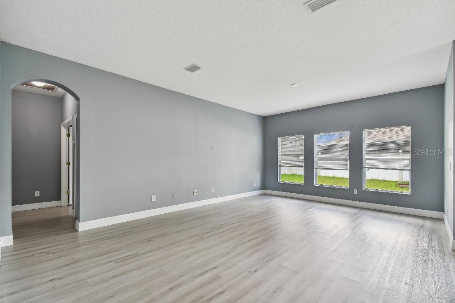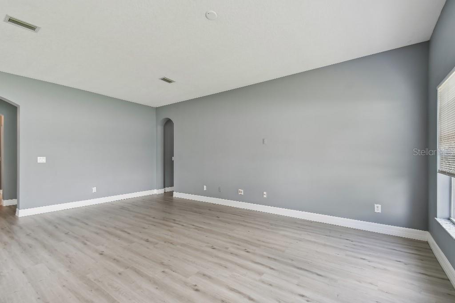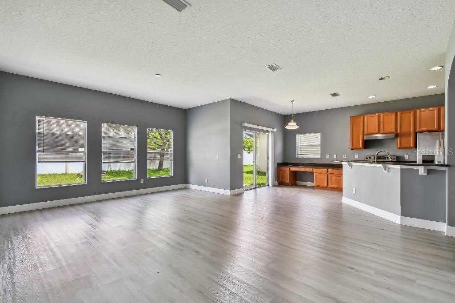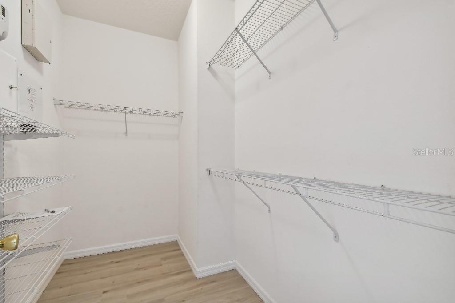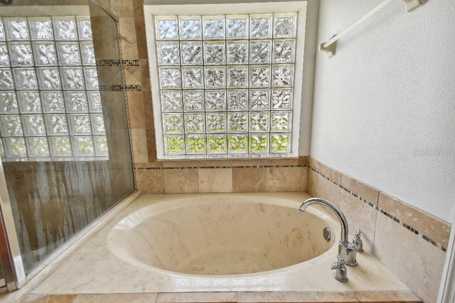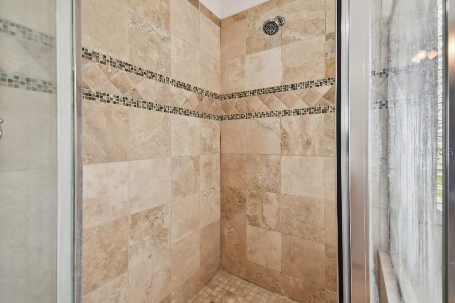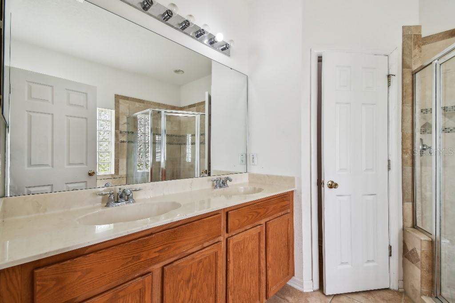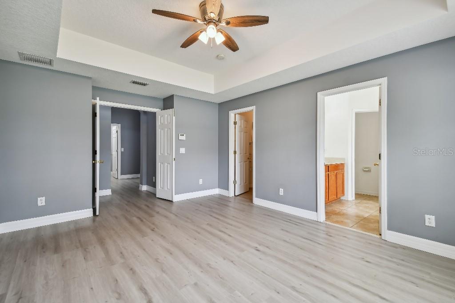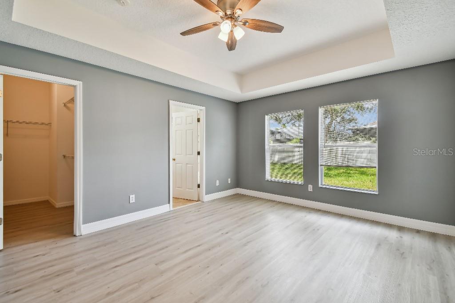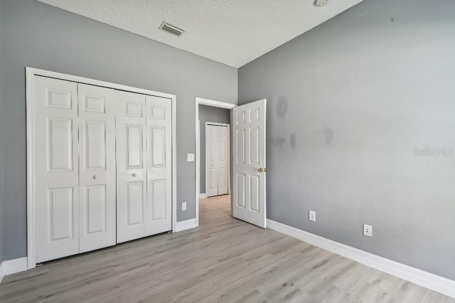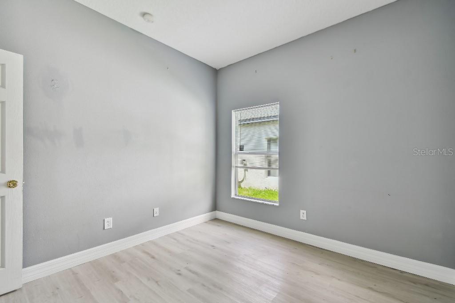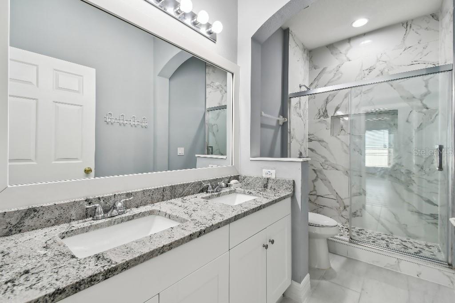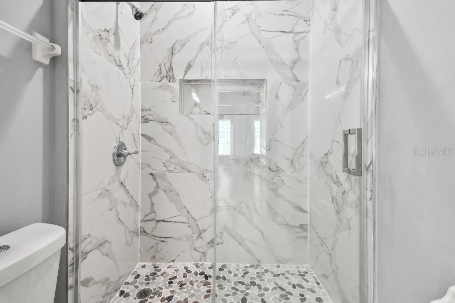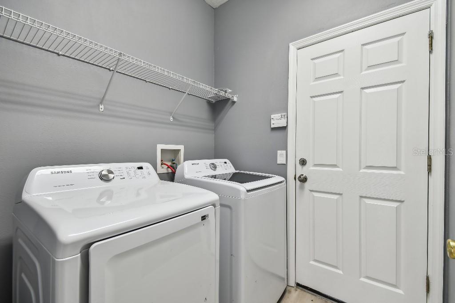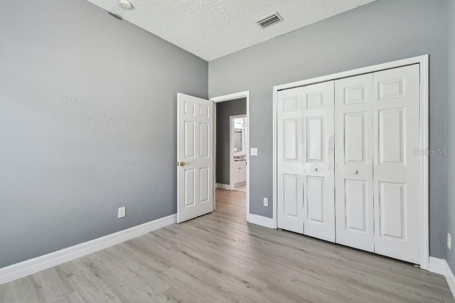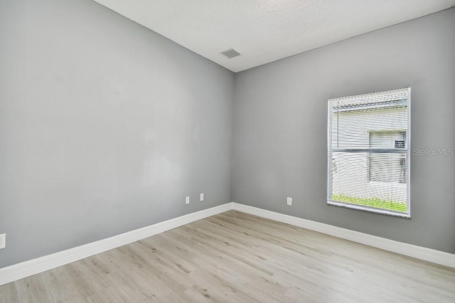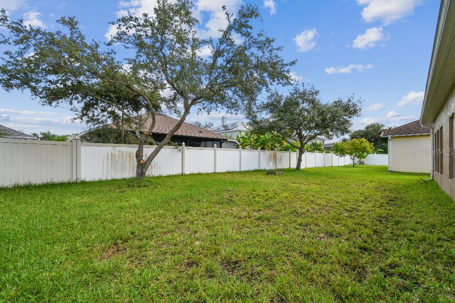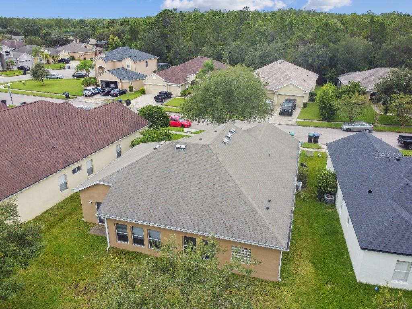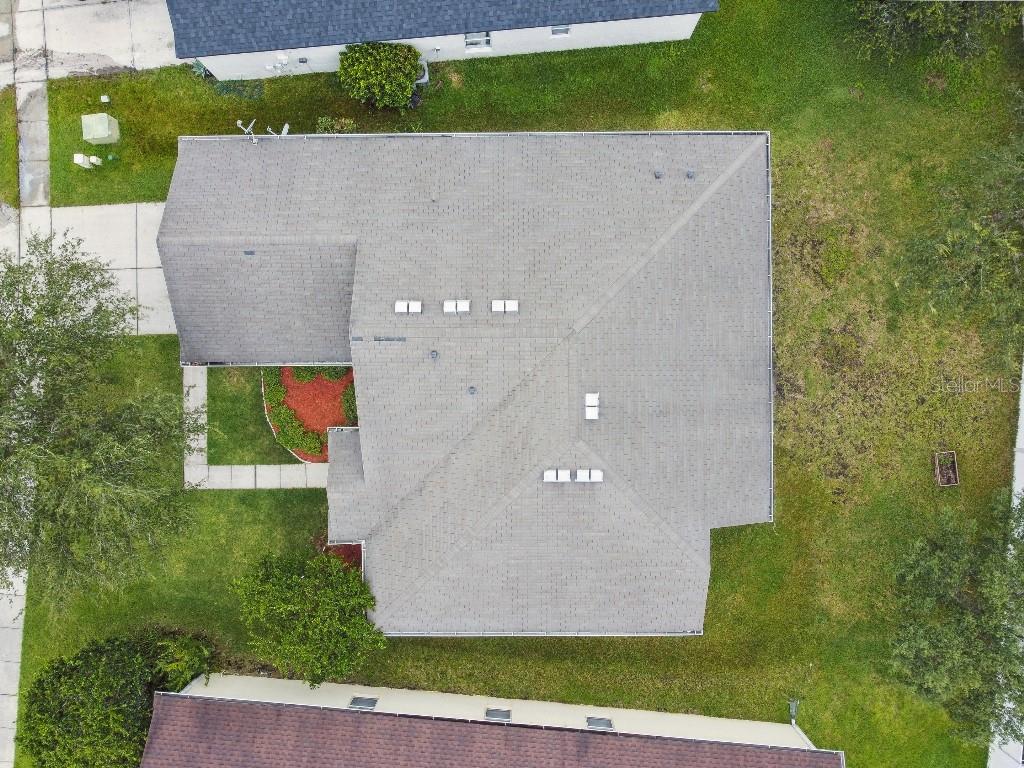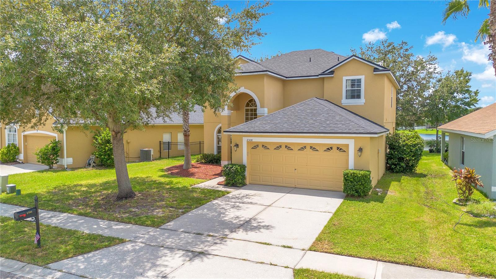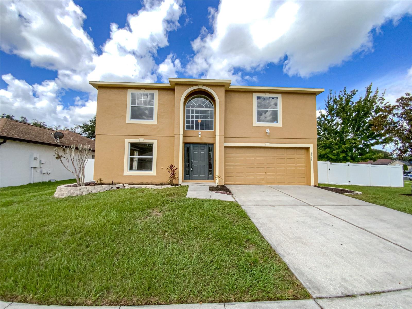17831 Golden Leaf Lane, ORLANDO, FL 32820
Property Photos
Would you like to sell your home before you purchase this one?
Priced at Only: $450,000
For more Information Call:
Address: 17831 Golden Leaf Lane, ORLANDO, FL 32820
Property Location and Similar Properties
- MLS#: T3545202 ( Residential )
- Street Address: 17831 Golden Leaf Lane
- Viewed: 2
- Price: $450,000
- Price sqft: $242
- Waterfront: No
- Year Built: 2005
- Bldg sqft: 1861
- Bedrooms: 3
- Total Baths: 2
- Full Baths: 2
- Garage / Parking Spaces: 2
- Days On Market: 43
- Additional Information
- Geolocation: 28.5698 / -81.1215
- County: ORANGE
- City: ORLANDO
- Zipcode: 32820
- Subdivision: Cypress Lakes Pcls D L
- Provided by: FLAT FEE MLS REALTY
- Contact: Stephen Hachey
- 813-642-6030
- DMCA Notice
-
Description3/2 Single family home, 2 Car garage with extra room. Could be an office or family room. Second Bathroom and flooring updated 2 years ago. Master bathroom has Jacuzzi bath tub. 20 minutes away from UCF. In beautiful community, Club house, Community gym, pool with slide, tennis courts, pickleball courts very close to the house. Near Elementary School in Community, Middle School & High School. This area qualifies for loan programs with no money down and no PMI. Priced to sell.
Payment Calculator
- Principal & Interest -
- Property Tax $
- Home Insurance $
- HOA Fees $
- Monthly -
Features
Building and Construction
- Covered Spaces: 0.00
- Exterior Features: Irrigation System, Sidewalk, Sliding Doors, Sprinkler Metered
- Flooring: Laminate, Wood
- Living Area: 1861.00
- Roof: Shingle
Land Information
- Lot Features: Sidewalk, Paved
Garage and Parking
- Garage Spaces: 2.00
- Open Parking Spaces: 0.00
- Parking Features: Driveway, Garage Door Opener
Eco-Communities
- Water Source: Public
Utilities
- Carport Spaces: 0.00
- Cooling: Central Air
- Heating: Central
- Pets Allowed: Yes
- Sewer: Private Sewer
- Utilities: BB/HS Internet Available, Cable Available, Electricity Connected, Street Lights, Water Available
Amenities
- Association Amenities: Clubhouse, Fitness Center, Park, Playground, Tennis Court(s)
Finance and Tax Information
- Home Owners Association Fee Includes: Pool, Maintenance
- Home Owners Association Fee: 205.00
- Insurance Expense: 0.00
- Net Operating Income: 0.00
- Other Expense: 0.00
- Tax Year: 2023
Other Features
- Accessibility Features: Accessible Closets, Accessible Common Area, Accessible Doors, Accessible Electrical and Environmental Controls, Accessible Entrance, Accessible Full Bath, Accessible Hallway(s), Accessible Kitchen, Accessible Kitchen Appliances, Accessible Central Living Area, Accessible Washer/Dryer
- Appliances: Convection Oven, Cooktop, Dishwasher, Disposal, Dryer, Electric Water Heater, Freezer, Ice Maker, Range, Range Hood, Refrigerator, Washer, Water Softener
- Association Name: Cypress Lake Glen
- Association Phone: 407-568-8661
- Country: US
- Furnished: Unfurnished
- Interior Features: Ceiling Fans(s), Thermostat, Walk-In Closet(s)
- Legal Description: CYPRESS LAKES PARCELS D AND L 61/3 LOT 104
- Levels: One
- Area Major: 32820 - Orlando/Bithlo
- Occupant Type: Vacant
- Parcel Number: 16-22-32-1523-01-040
- View: Trees/Woods
- Zoning Code: P-D
Similar Properties
Nearby Subdivisions
Chapman Lakes
Country Lake Ests
Cypress Lakes Pcls D L
Cypress Lakes Pcls E F
Cypress Lakes Pcls J K
Cypress Lakes Pcls J & K
Cypress Lakes Ph 01 46/82
Cypress Lakes Ph 01 4682
Cypress Lakes Prcl G
Estates/lk Pickett-ph 1
Estateslk Pickettph 1
Lake Pickett Reserve
Mandalay Sub
Sunset Preserve
Sunset Preserve Ph 5a
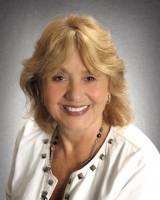
- Barbara Kleffel, REALTOR ®
- Southern Realty Ent. Inc.
- Office: 407.869.0033
- Mobile: 407.808.7117
- barb.sellsorlando@yahoo.com


