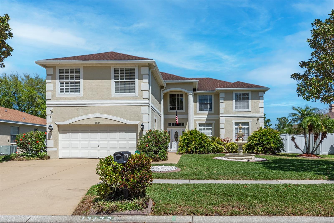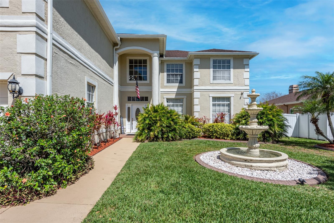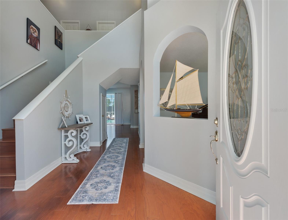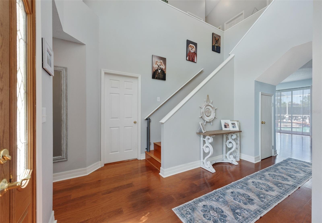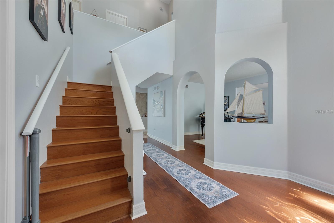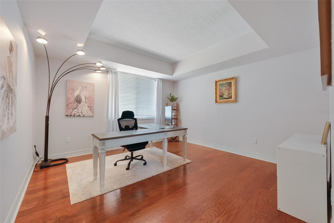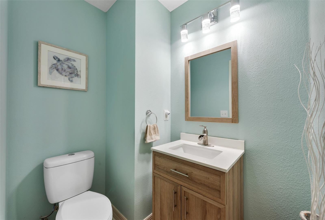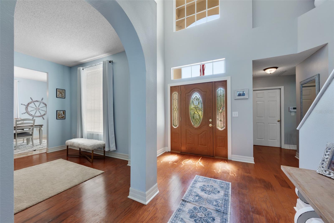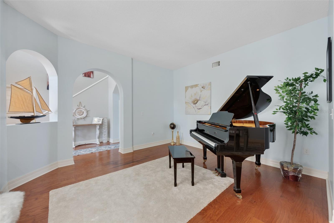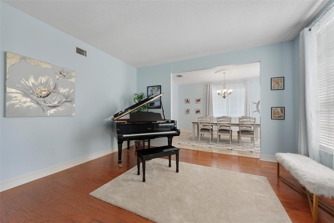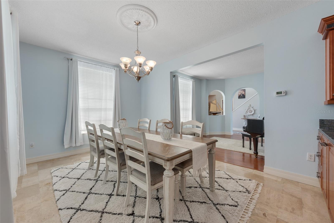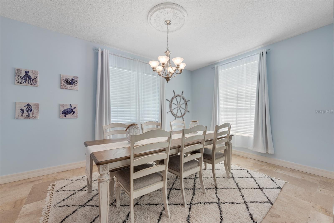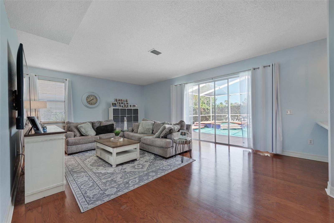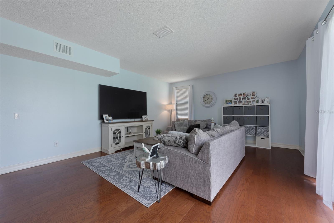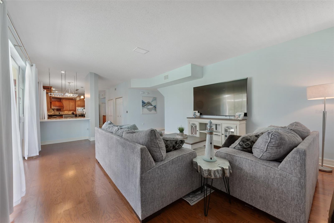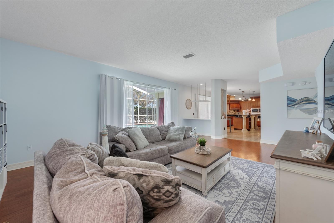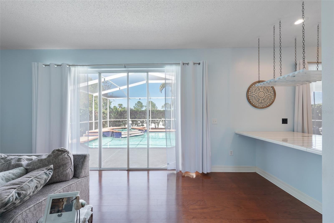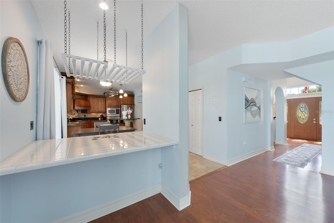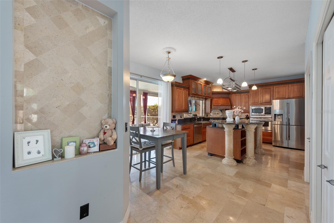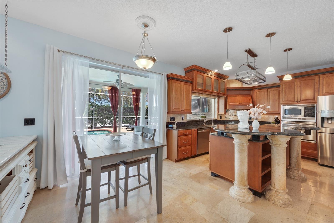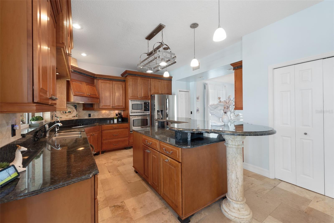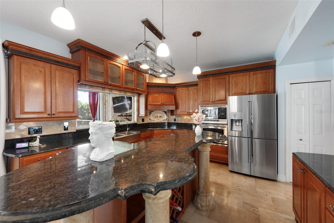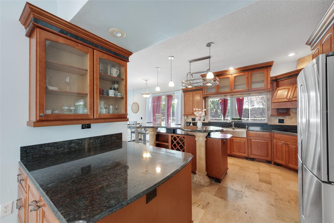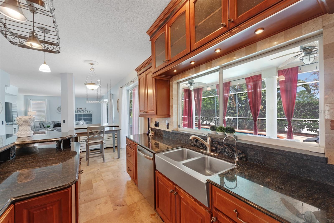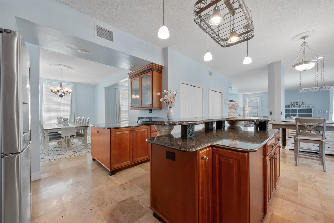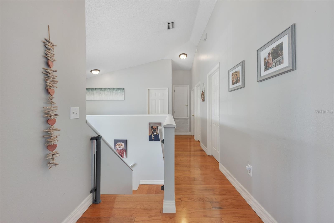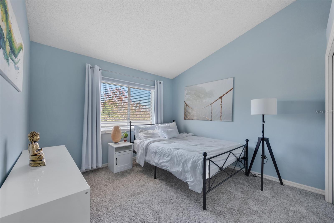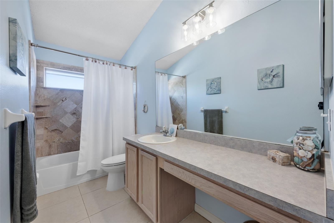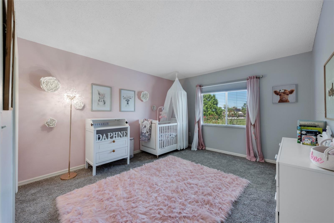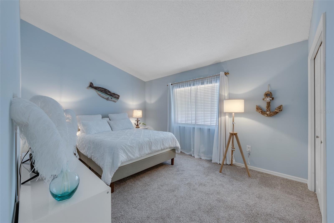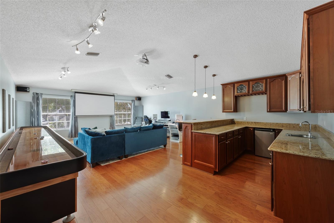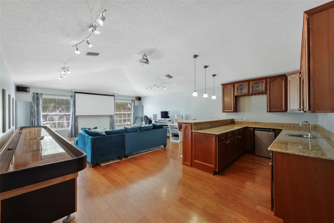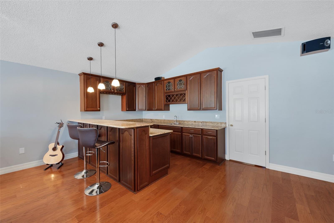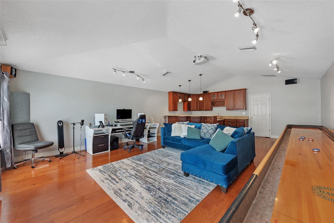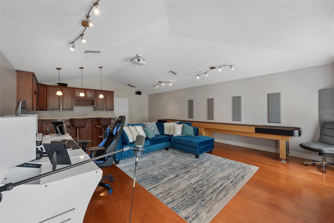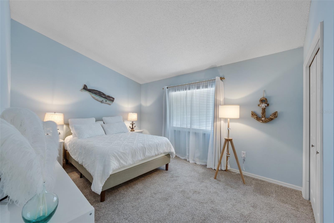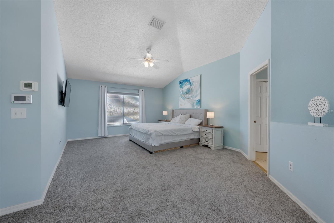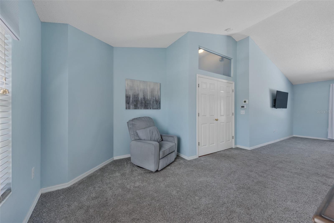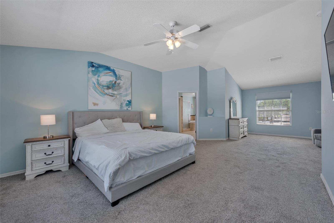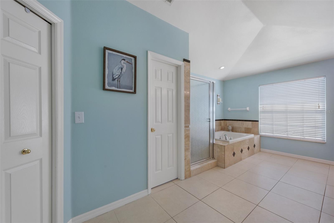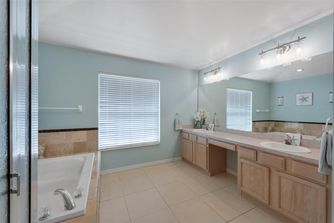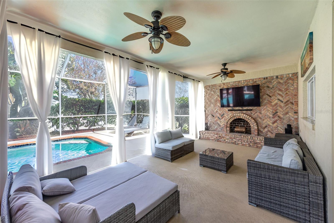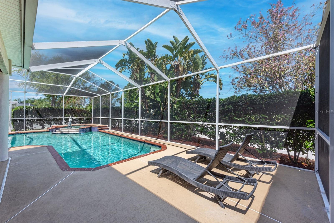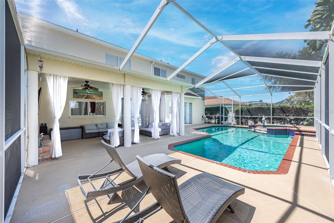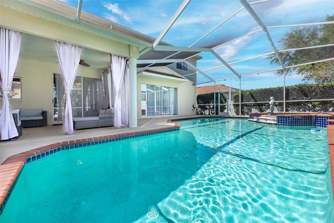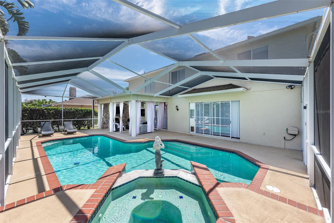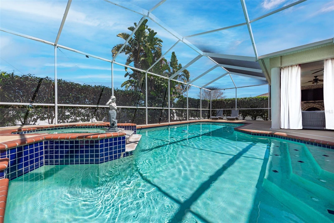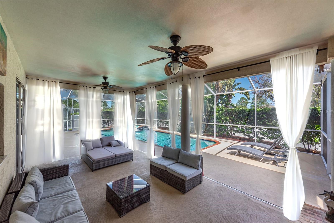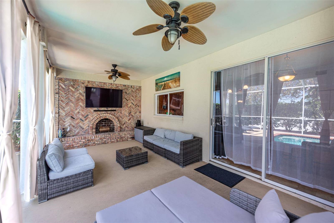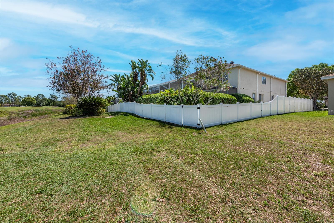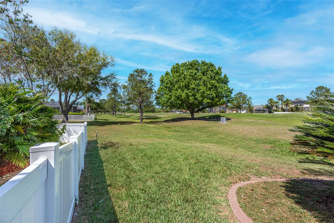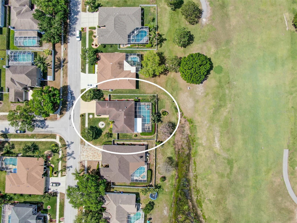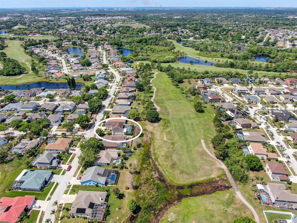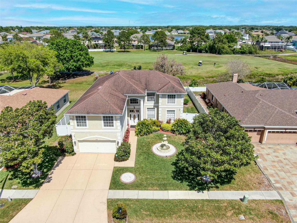13122 Prestwick Drive, RIVERVIEW, FL 33579
Property Photos
Would you like to sell your home before you purchase this one?
Priced at Only: $680,000
For more Information Call:
Address: 13122 Prestwick Drive, RIVERVIEW, FL 33579
Property Location and Similar Properties
- MLS#: T3544817 ( Residential )
- Street Address: 13122 Prestwick Drive
- Viewed: 27
- Price: $680,000
- Price sqft: $145
- Waterfront: No
- Year Built: 1999
- Bldg sqft: 4694
- Bedrooms: 5
- Total Baths: 3
- Full Baths: 2
- 1/2 Baths: 1
- Garage / Parking Spaces: 2
- Days On Market: 56
- Additional Information
- Geolocation: 27.7986 / -82.3077
- County: HILLSBOROUGH
- City: RIVERVIEW
- Zipcode: 33579
- Subdivision: Summerfield Clubhouse Estates
- Elementary School: Summerfield HB
- Middle School: Eisenhower HB
- High School: East Bay HB
- Provided by: AGILE GROUP REALTY
- Contact: Kerin Clarkin
- 813-569-6294
- DMCA Notice
-
DescriptionMotivated Seller This home boasts a low fee HOA community, no CDDs, new AC and water heater, and due to age of the roof, the seller is offering a BRAND NEW ROOF for added peace of mind! Entertain in style in this expansive 4 bedroom home with the potential for a 5th! Enjoy the huge bonus room, complete with a built in wet bar, projector and surround sound system, perfect for game nights or movie marathons. Need a dedicated workspace? The home office is ideal but could easily be converted to a comfortable fifth bedroom. The spacious custom designed kitchen overlooks the family room and patio and features custom cabinets, imported Italian granite countertops and newer stainless steel appliances, perfect for entertaining or everyday meals! You can unwind and soak up the Florida sunshine on the screened in patio, complete with a large, heated pool, spa, and inviting wood burning fireplace facing the 5th hole on the golf course. This is Florida living at its finest! This lovely home in the Clubhouse Estates at Summerfield community is close to the I 75 interstate, shopping and dining. 25 minutes from Tampa and 50 minutes from the beautiful St. Petersburg and Clearwater beaches.
Payment Calculator
- Principal & Interest -
- Property Tax $
- Home Insurance $
- HOA Fees $
- Monthly -
Features
Building and Construction
- Covered Spaces: 0.00
- Exterior Features: Private Mailbox, Sidewalk, Sliding Doors
- Flooring: Carpet, Wood
- Living Area: 3888.00
- Roof: Shingle
Land Information
- Lot Features: On Golf Course
School Information
- High School: East Bay-HB
- Middle School: Eisenhower-HB
- School Elementary: Summerfield-HB
Garage and Parking
- Garage Spaces: 2.00
- Open Parking Spaces: 0.00
Eco-Communities
- Pool Features: Gunite, Heated, In Ground, Screen Enclosure
- Water Source: Public
Utilities
- Carport Spaces: 0.00
- Cooling: Central Air
- Heating: Heat Pump
- Pets Allowed: Yes
- Sewer: Public Sewer
- Utilities: Electricity Available, Electricity Connected
Amenities
- Association Amenities: Basketball Court, Clubhouse, Fitness Center, Park, Playground, Pool, Tennis Court(s)
Finance and Tax Information
- Home Owners Association Fee Includes: Pool, Management
- Home Owners Association Fee: 129.00
- Insurance Expense: 0.00
- Net Operating Income: 0.00
- Other Expense: 0.00
- Tax Year: 2023
Other Features
- Appliances: Built-In Oven, Convection Oven, Dishwasher, Microwave, Refrigerator
- Association Name: Summerfield Master Comm Assoc
- Association Phone: 813-671-2005
- Country: US
- Interior Features: Ceiling Fans(s), High Ceilings, Kitchen/Family Room Combo, Living Room/Dining Room Combo, Open Floorplan, PrimaryBedroom Upstairs, Tray Ceiling(s), Walk-In Closet(s)
- Legal Description: CLUBHOUSE ESTATES AT SUMMERFIELD UNIT THREE LOT 28 BLOCK A
- Levels: Two
- Area Major: 33579 - Riverview
- Occupant Type: Owner
- Parcel Number: U-09-31-20-2V4-A00000-00028.0
- View: Golf Course
- Views: 27
- Zoning Code: PD
Nearby Subdivisions
Bell Creek Preserve Ph 1
Bell Creek Preserve Ph 2
Belmond Reserve Ph 1
Belmond Reserve Ph 2
Carlton Lakes Ph 1a 1b-1 An
Carlton Lakes Ph 1a 1b1 An
Carlton Lakes Ph 1d1
Carlton Lakes Ph 1e1
Carlton Lakes West 2
Carlton Lakes West Ph 1
Clubhouse Estates At Summerfie
Colonial Hills Ph I
Creekside Sub Ph 2
Crestview Lakes
Lucaya Lake Club
Lucaya Lake Club Ph 1a
Lucaya Lake Club Ph 1c
Lucaya Lake Club Ph 2b
Lucaya Lake Club Ph 2e
Lucaya Lake Club Ph 2f
Lucaya Lake Club Ph 3
Lucaya Lake Club Ph 4b
Lucaya Lake Club Ph 4c
Lucaya Lake Club Ph 4d
Meadowbrooke At Summerfield
Meadowbrooke At Summerfield Un
Oaks At Shady Creek Ph 1
Oaks At Shady Creek Ph 2
Okerlund Ranch Sub
Okerlund Ranch Subdivision Pha
Panther Trace Ph 1a
Panther Trace Ph 1b/1c
Panther Trace Ph 1b1c
Panther Trace Ph 2a-2 Unit
Panther Trace Ph 2a1
Panther Trace Ph 2a2
Panther Trace Ph 2b1
Panther Trace Ph 2b2
Panther Trace Ph 2b3
Pine Tr At Summerfield
Reserve At Paradera Ph 3
Reserve At Pradera
Reserve At Pradera Ph 1a
Reserve At South Fork
Reserve At South Fork Ph 1
Reserve/pradera-ph 2
Reservepraderaph 2
Ridgewood South
South Cove
South Cove Ph 23
South Cove Sub Ph 4
South Fork
South Fork Q Ph 2
South Fork R Ph I
South Fork Tr L Ph 1
South Fork Tr O Ph 2
South Fork Tr P Ph 1a
South Fork Tr P Ph 1a &
South Fork Tr R Ph 2a 2b
South Fork Tr S T
South Fork Tr U
South Fork Tr V Ph 1
South Fork Tr V Ph 2
South Fork Tr W
South Fork Un 06
South Fork Unit 10
South Fork Unit 11
South Fork Unit 3
South Fork Unit 5
Stogi Ranch
Summer Spgs
Summer Springs
Summerfield
Summerfield Clubhouse Estates
Summerfield Crossings Village
Summerfield Village 1 Tr 10
Summerfield Village 1 Tr 11
Summerfield Village 1 Tr 21
Summerfield Village 1 Tr 21 Un
Summerfield Village 1 Tr 28
Summerfield Village 1 Tr 30
Summerfield Village 1 Tr 32
Summerfield Village 1 Tr 7
Summerfield Village 1 Tract 17
Summerfield Village I Tr 27
Summerfield Village Ii Tr 1
Summerfield Village Ii Tr 5
Summerfield Villg 1 Trct 18
Summerfield Villg 1 Trct 29
Summerfield Villg 1 Trct 35
Summerfield Villg 1 Trct 38
Triple Creek
Triple Creek Ph 1 Village D
Triple Creek Ph 1 Villg A
Triple Creek Ph 2 Village E
Triple Creek Ph 2 Village F
Triple Creek Ph 2 Village G
Triple Creek Ph 3 Villg L
Triple Creek Ph 4 Village G2
Triple Creek Village M-1
Triple Creek Village M1
Triple Crk Ph 4 Village I
Triple Crk Ph 4 Village J
Triple Crk Ph 6 Village H
Triple Crk Village M-2
Triple Crk Village M1
Triple Crk Village M2
Triple Crk Village N P
Triple Crk Village N & P
Triple Crk Vlg 1 Ph 4
Tropical Acres South
Tropical Acres South Unit 3
Trople Creek Area
Unplatted
Villas On Green A Condo
Villas On The Green A Condomin
Waterleaf Ph 1b
Waterleaf Ph 1c
Waterleaf Ph 2c
Waterleaf Ph 3a
Waterleaf Ph 3b
Waterleaf Ph 4b
Windrose At South Fork
Worthington

- Barbara Kleffel, REALTOR ®
- Southern Realty Ent. Inc.
- Office: 407.869.0033
- Mobile: 407.808.7117
- barb.sellsorlando@yahoo.com


