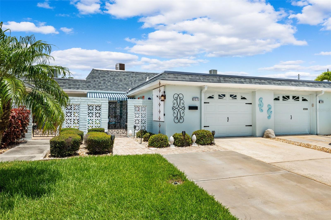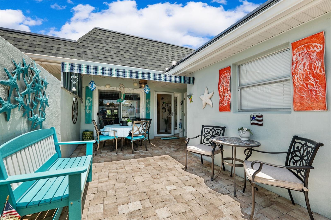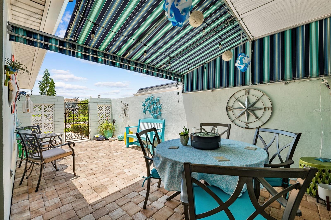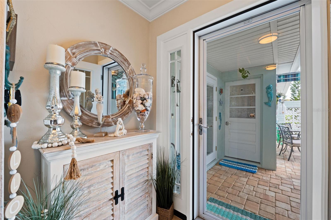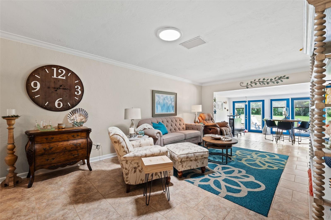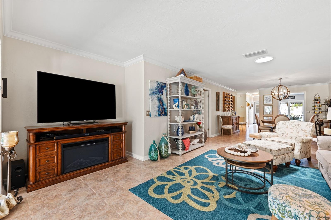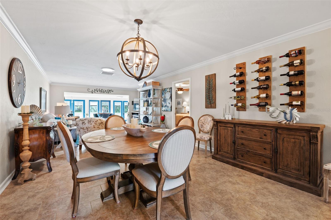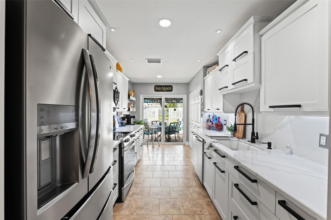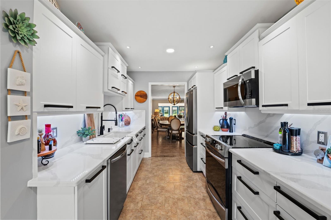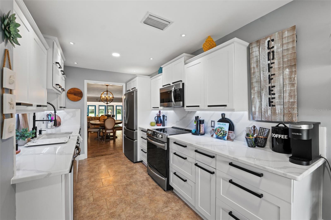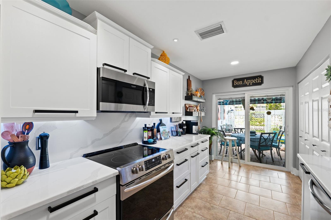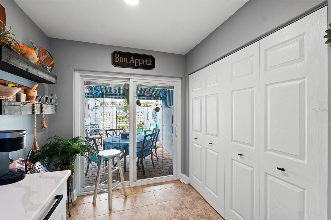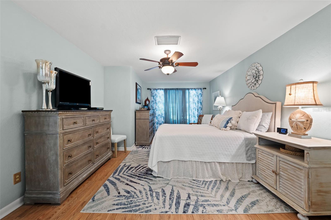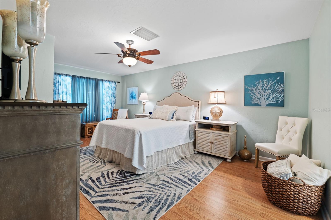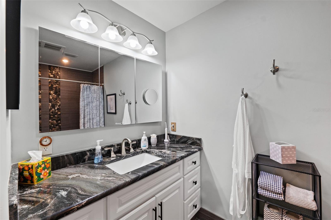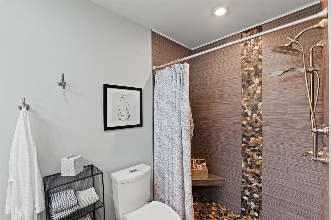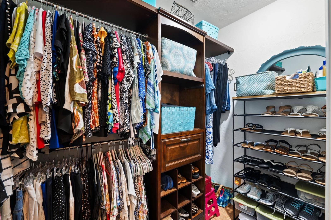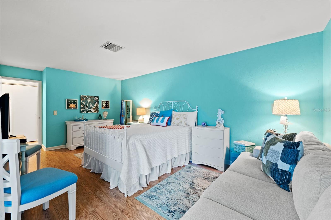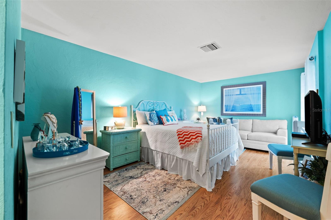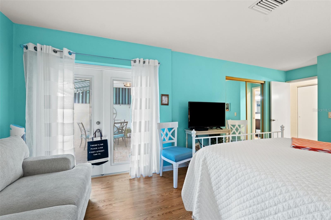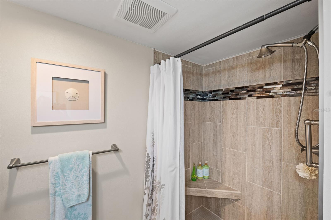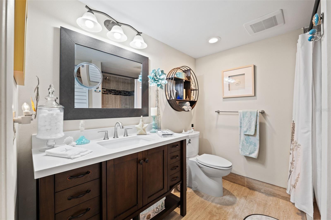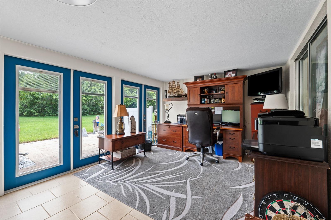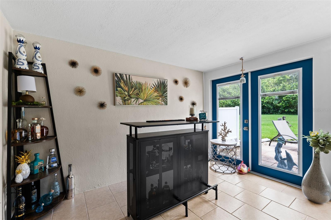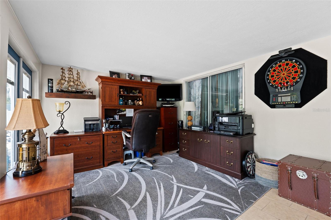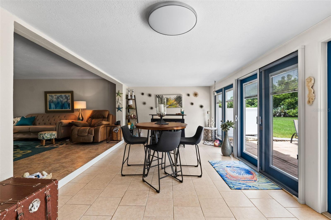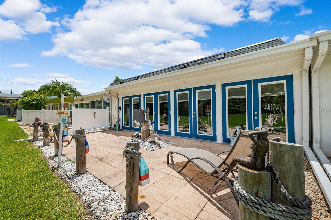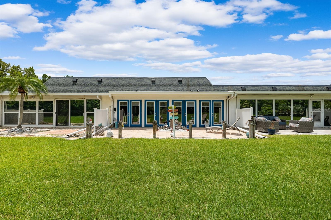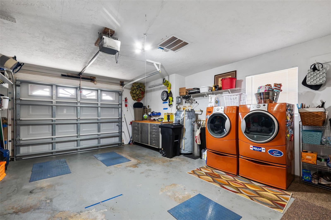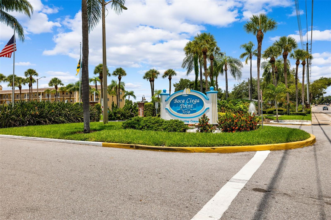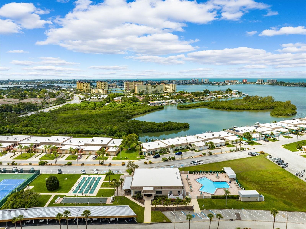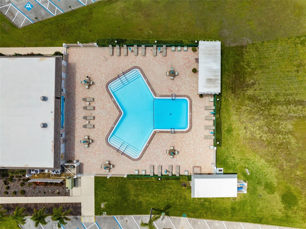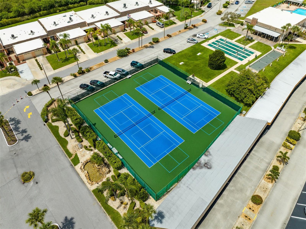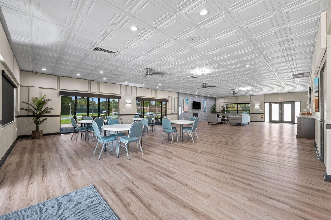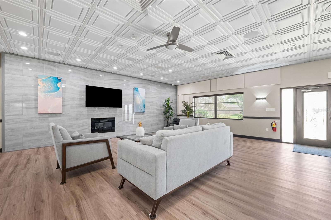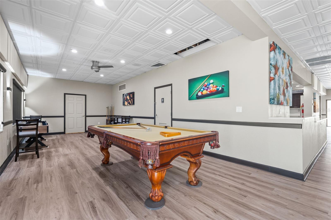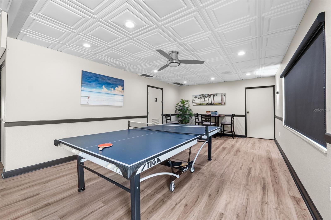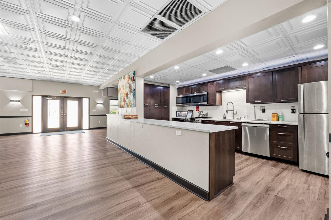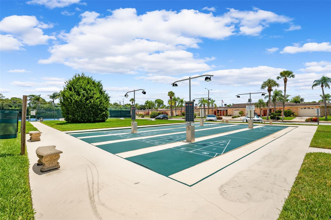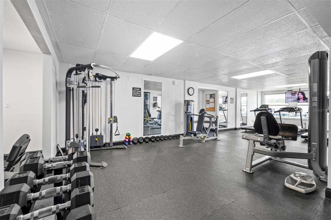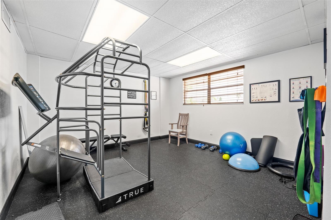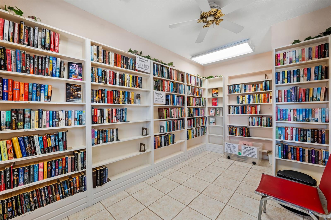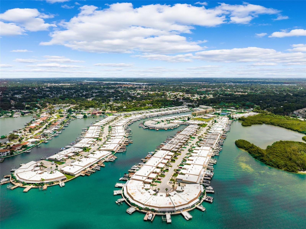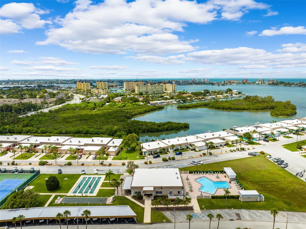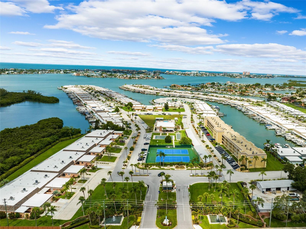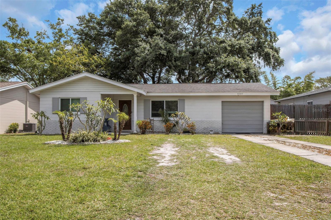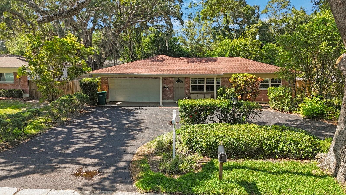127 Boca Ciega Point Boulevard N, SAINT PETERSBURG, FL 33708
Property Photos
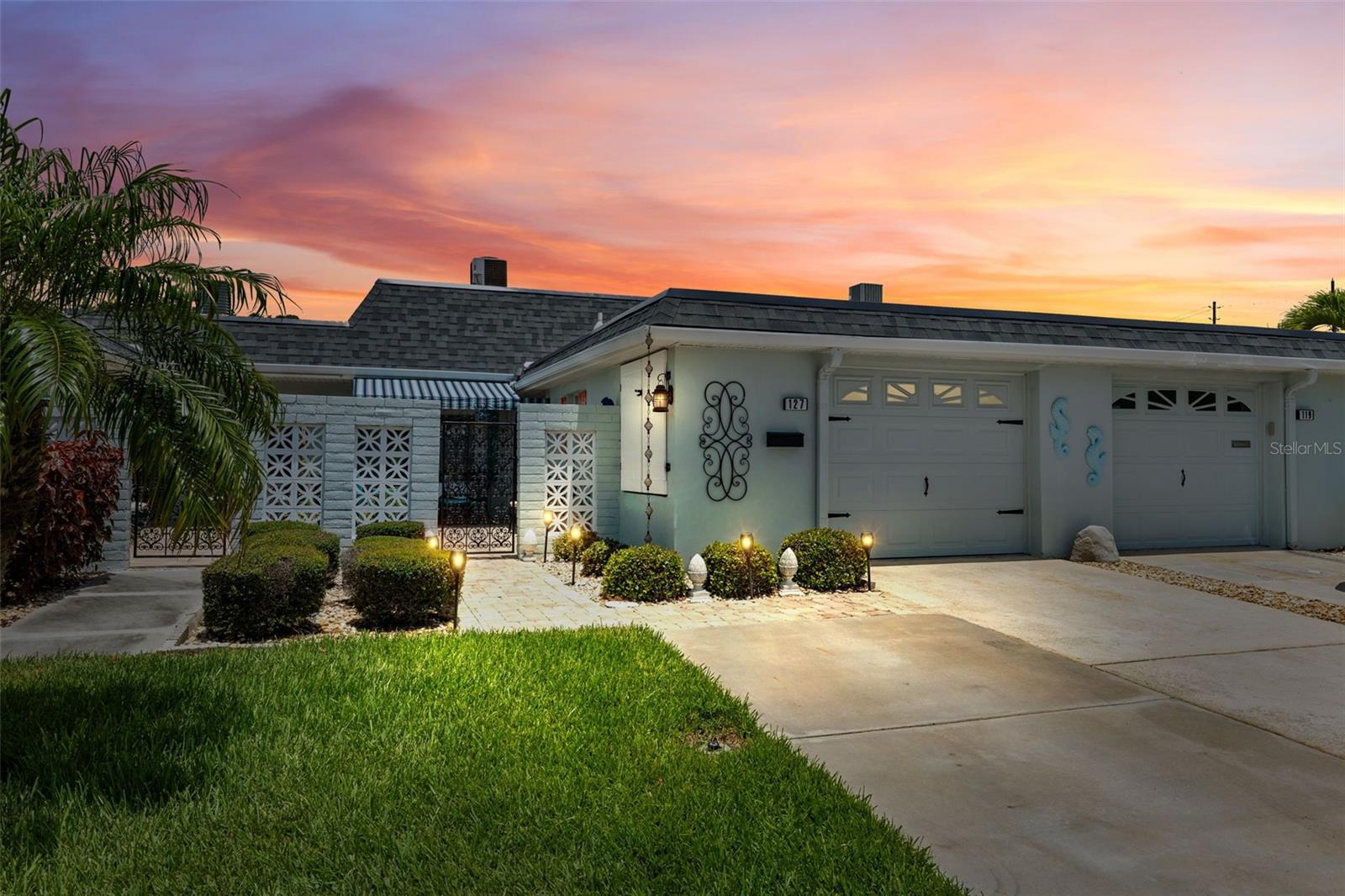
Would you like to sell your home before you purchase this one?
Priced at Only: $379,900
For more Information Call:
Address: 127 Boca Ciega Point Boulevard N, SAINT PETERSBURG, FL 33708
Property Location and Similar Properties
- MLS#: T3543690 ( Residential )
- Street Address: 127 Boca Ciega Point Boulevard N
- Viewed: 5
- Price: $379,900
- Price sqft: $271
- Waterfront: No
- Year Built: 1973
- Bldg sqft: 1400
- Bedrooms: 2
- Total Baths: 2
- Full Baths: 2
- Garage / Parking Spaces: 1
- Days On Market: 57
- Additional Information
- Geolocation: 27.821 / -82.7979
- County: PINELLAS
- City: SAINT PETERSBURG
- Zipcode: 33708
- Subdivision: Boca Ciega Point East
- Provided by: 54 REALTY LLC
- Contact: Amy Kincheloe
- 813-435-5411
- DMCA Notice
-
DescriptionNestled within a vibrant 55+ gated community, this Exquisite Condo offers both Modern Amenities and a Welcoming Atmosphere. As you approach, youre greeted by a fun and inviting Courtyard, complete with an Awning providing ample Shade. Step inside to discover a Stunning Kitchen featuring White Shaker Cabinets, Quartz Countertops, a matching Quartz Backsplash, and stylish Black Hardware. The Stainless Steel Appliances are just 2 years old. The Kitchen also boasts a convenient sliding door leading directly to the Courtyard, perfect for indoor outdoor living and entertaining. The Open Floorplan of this Condo offers a spacious and airy feel. The Living and Dining rooms are Enhanced with Elegant Crown Molding. The family room is bathed in natural light, thanks to the addition of a Solar Tube. The Primary Suite is a true Retreat, featuring two generous closets, an Updated Bathroom with a Zero Entry Shower, a New Vanity with a Quartz Countertop, and a Solar Tube for natural light. The extra large Guest Suite offers elegant French door access to the Courtyard, providing a private and serene atmosphere for visitors. A highlight of this property is the versatile Sunroom, offering Private Views and endless possibilities for use. Although not included in the square footage, this additional space adds to the Condos charm and functionality. Throughout the condo, youll find a Designer's touch, ensuring a sophisticated and stylish living environment. This Meticulously Maintained property is ready for you to call home. Other updates/upgrades include Kitchen 2021, Hot Water Heater 2021, Roof 2020, and Bathrooms 2019. This community is rich in recreational amenities, providing a resort like living experience. Enjoy tennis courts, pickleball courts, bocce, shuffleboard, a 9 hole putting green, and a large pool. The newly renovated gym, sauna, and walking paths cater to all your fitness needs. Additionally, there are two clubhouses equipped with facilities like a library, pool table, card room, table tennis, and a large kitchen perfect for entertaining.
Payment Calculator
- Principal & Interest -
- Property Tax $
- Home Insurance $
- HOA Fees $
- Monthly -
Features
Building and Construction
- Covered Spaces: 0.00
- Exterior Features: Awning(s), Courtyard, French Doors, Sidewalk, Sliding Doors
- Flooring: Laminate, Tile
- Living Area: 1400.00
- Roof: Membrane
Garage and Parking
- Garage Spaces: 1.00
- Open Parking Spaces: 0.00
Eco-Communities
- Water Source: Public
Utilities
- Carport Spaces: 0.00
- Cooling: Central Air
- Heating: Central, Electric
- Pets Allowed: Number Limit, Size Limit
- Sewer: Public Sewer
- Utilities: Cable Connected, Electricity Connected, Sewer Connected, Street Lights, Water Connected
Amenities
- Association Amenities: Clubhouse, Fitness Center, Gated, Pool
Finance and Tax Information
- Home Owners Association Fee: 831.00
- Insurance Expense: 0.00
- Net Operating Income: 0.00
- Other Expense: 0.00
- Tax Year: 2023
Other Features
- Appliances: Dishwasher, Disposal, Dryer, Electric Water Heater, Microwave, Range, Refrigerator, Washer
- Association Name: Mike Showerman
- Association Phone: 727-398-1270
- Country: US
- Interior Features: Ceiling Fans(s), Crown Molding, Stone Counters, Walk-In Closet(s)
- Legal Description: BOCA CIEGA POINT EAST SEVENTEEN CONDO BLDG 3100, APT 3104
- Levels: One
- Area Major: 33708 - St Pete/Madeira Bch/N Redington Bch/Shores
- Occupant Type: Owner
- Parcel Number: 04-31-15-09658-017-3104
- Possession: Close of Escrow
- Style: Florida
- View: Trees/Woods
Similar Properties

- Barbara Kleffel, REALTOR ®
- Southern Realty Ent. Inc.
- Office: 407.869.0033
- Mobile: 407.808.7117
- barb.sellsorlando@yahoo.com


