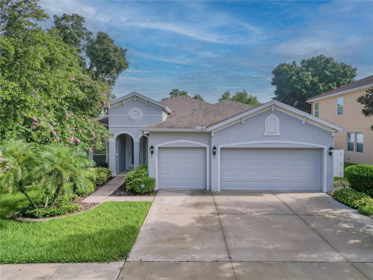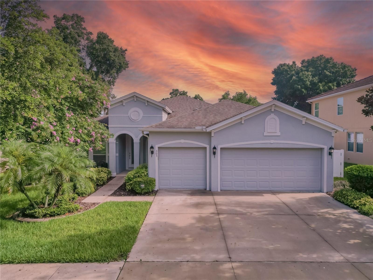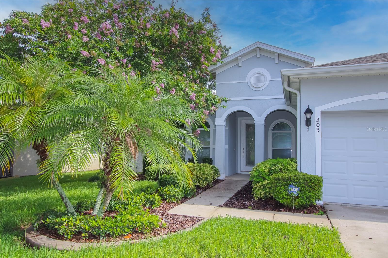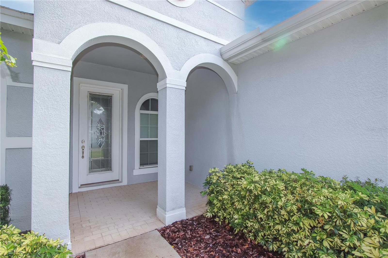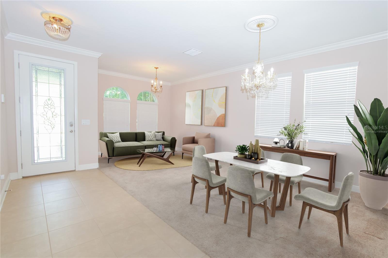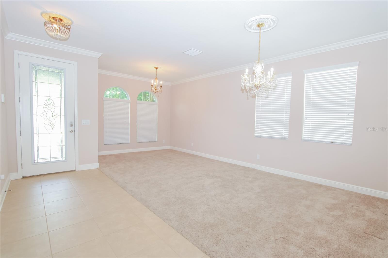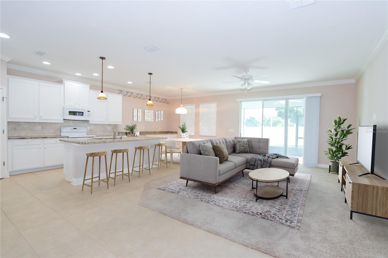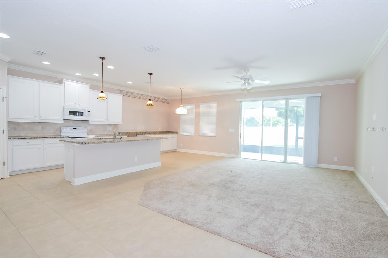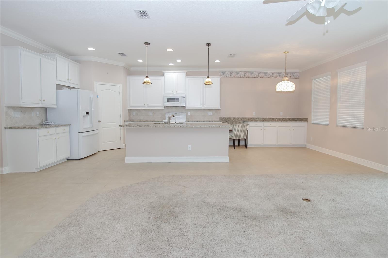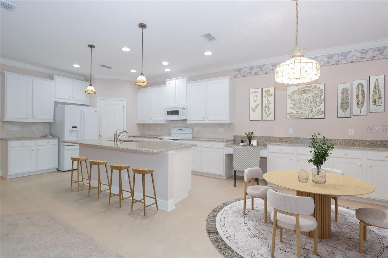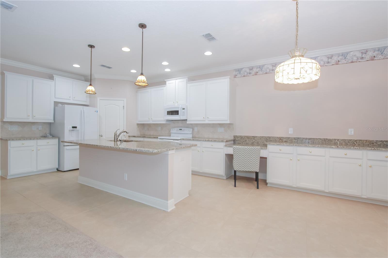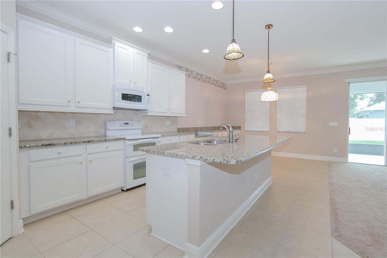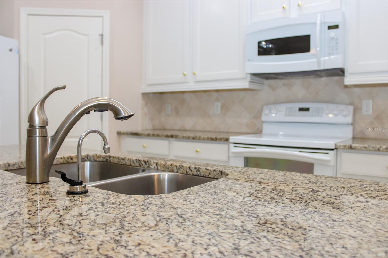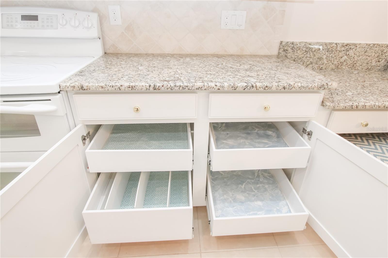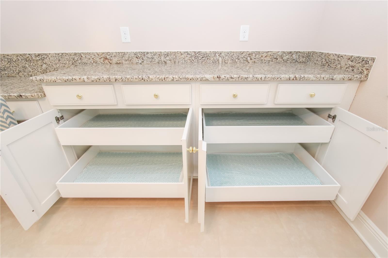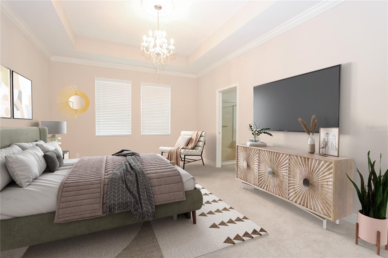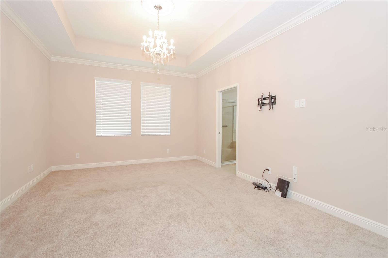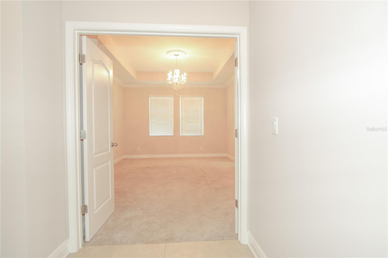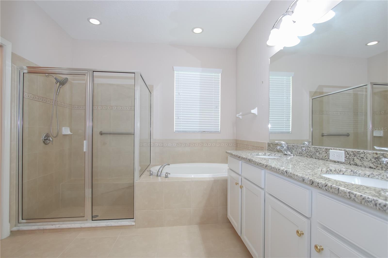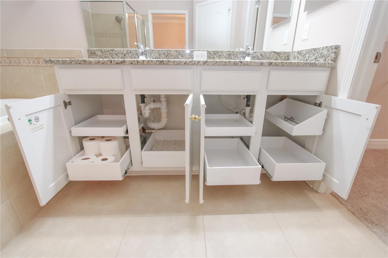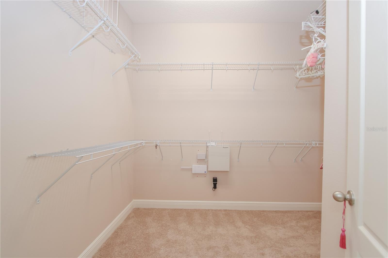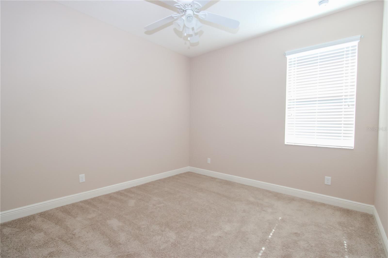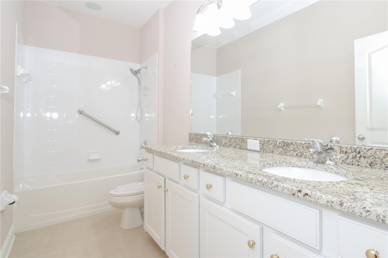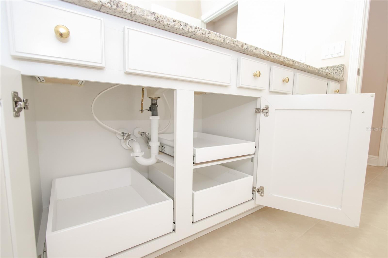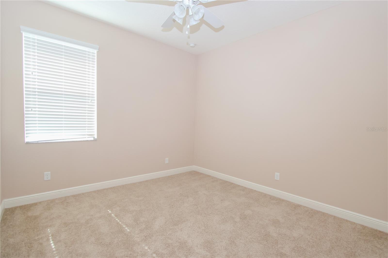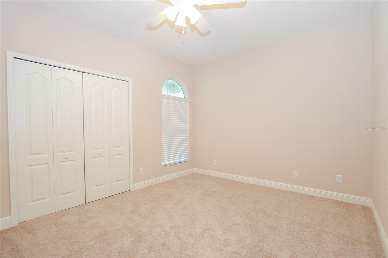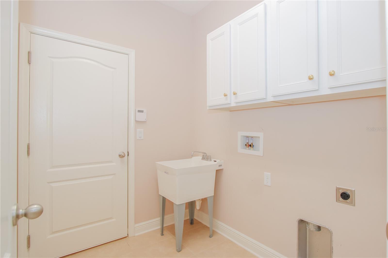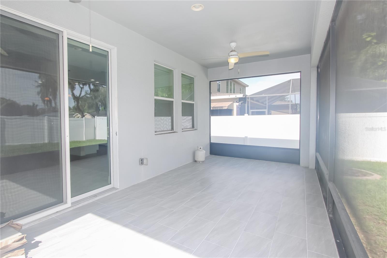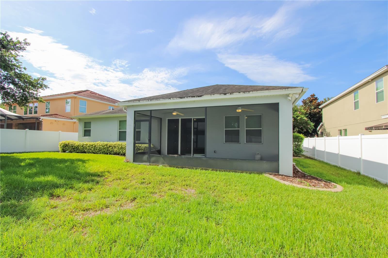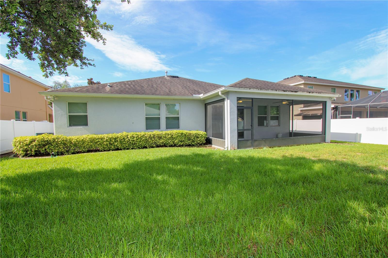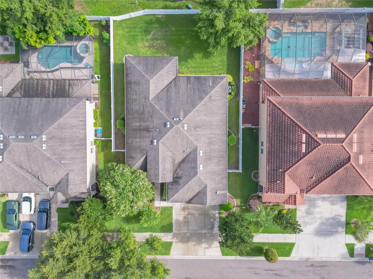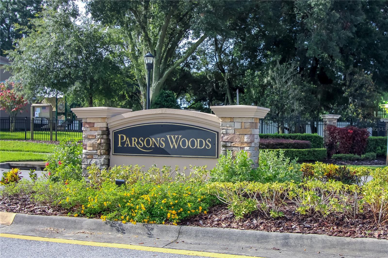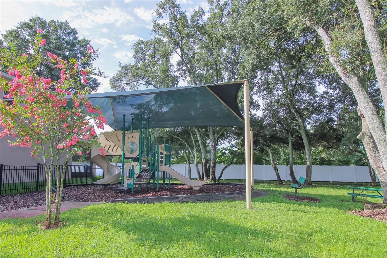303 Parsons Woods Drive, SEFFNER, FL 33584
Property Photos
Would you like to sell your home before you purchase this one?
Priced at Only: $465,000
For more Information Call:
Address: 303 Parsons Woods Drive, SEFFNER, FL 33584
Property Location and Similar Properties
- MLS#: T3542381 ( Residential )
- Street Address: 303 Parsons Woods Drive
- Viewed: 8
- Price: $465,000
- Price sqft: $148
- Waterfront: No
- Year Built: 2013
- Bldg sqft: 3135
- Bedrooms: 4
- Total Baths: 2
- Full Baths: 2
- Garage / Parking Spaces: 3
- Days On Market: 67
- Additional Information
- Geolocation: 27.9668 / -82.2821
- County: HILLSBOROUGH
- City: SEFFNER
- Zipcode: 33584
- Subdivision: Parsons Woods Ph 2
- Elementary School: Seffner
- Middle School: Mann
- High School: Brandon
- Provided by: COLDWELL BANKER REALTY
- Contact: Sheila Dean
- 813-685-7755
- DMCA Notice
-
DescriptionOne or more photo(s) has been virtually staged.**PRICE REDUCED!** Seller may be open to buyer concessions with offer. This barely lived in 4BD/2BA/3CAR is the perfect blank slate with neutral flooring and walls, as well as white wood cabinetry and granite throughout, and is waiting to welcome you home with all the extra touches! The original owner has added countless upgrades...cabinet pull out drawers in all lower cabinets throughout the home, radiant heat barrier on the roof, crown molding in all common areas and the primary bedroom, instant hot water, in wall pest system, tankless water heater, landscaped curbing, the list goes on! This flexible floorplan offers a spacious room upon entry that could be utilized as a living/dining combination as pictured, a game room, home office or gym, your options are endless. The main hub of this home features an expansive great room with kitchen, breakfast nook, and family room. In the large primary bedroom you'll find trayed ceilings, an en suite bath with both walk in shower and garden tub, and a large walk in closet. To continue on with seller upgrades, you'll find the lanai has been screened in and tiled, back yard fenced with white vinyl fencing, and a whole home gutter system. A commuter's dream, Parsons Woods is close to I75, I4, and Hwy 60, yet far enough from the major highways to still peacefully enjoy your backyard. This pet free home was only lived in for approximately 5 years so don't let this one pass you by schedule your showing today!
Payment Calculator
- Principal & Interest -
- Property Tax $
- Home Insurance $
- HOA Fees $
- Monthly -
Features
Building and Construction
- Builder Model: Calusa
- Builder Name: K. Hovnanian
- Covered Spaces: 0.00
- Exterior Features: Irrigation System, Lighting, Private Mailbox, Rain Gutters, Sidewalk, Sliding Doors, Sprinkler Metered
- Fencing: Vinyl
- Flooring: Carpet, Ceramic Tile
- Living Area: 2222.00
- Roof: Shingle
Property Information
- Property Condition: Completed
Land Information
- Lot Features: In County, Landscaped, Sidewalk, Paved
School Information
- High School: Brandon-HB
- Middle School: Mann-HB
- School Elementary: Seffner-HB
Garage and Parking
- Garage Spaces: 3.00
- Open Parking Spaces: 0.00
- Parking Features: Driveway, Garage Door Opener
Eco-Communities
- Water Source: Public
Utilities
- Carport Spaces: 0.00
- Cooling: Central Air
- Heating: Central, Gas
- Pets Allowed: Yes
- Sewer: Public Sewer
- Utilities: BB/HS Internet Available, Cable Connected, Electricity Connected, Natural Gas Connected, Phone Available, Public, Sewer Connected, Sprinkler Meter, Water Connected
Amenities
- Association Amenities: Playground
Finance and Tax Information
- Home Owners Association Fee: 180.00
- Insurance Expense: 0.00
- Net Operating Income: 0.00
- Other Expense: 0.00
- Tax Year: 2023
Other Features
- Accessibility Features: Grip-Accessible Features
- Appliances: Dishwasher, Disposal, Microwave, Range, Refrigerator, Tankless Water Heater
- Association Name: Terra Management
- Association Phone: (813) 374-2363
- Country: US
- Furnished: Unfurnished
- Interior Features: Accessibility Features, Ceiling Fans(s), Crown Molding, Eat-in Kitchen, High Ceilings, In Wall Pest System, Kitchen/Family Room Combo, Living Room/Dining Room Combo, Open Floorplan, Pest Guard System, Solid Surface Counters, Solid Wood Cabinets, Stone Counters, Thermostat, Tray Ceiling(s), Walk-In Closet(s), Window Treatments
- Legal Description: PARSONS WOODS PHASE 2 LOT 22 BLOCK 1
- Levels: One
- Area Major: 33584 - Seffner
- Occupant Type: Vacant
- Parcel Number: U-14-29-20-9TB-000001-00022.0
- Style: Contemporary
- Zoning Code: PD
Nearby Subdivisions
Broadway Heights East
Elender Jackson Johnson Estate
Fernwood Terrace
Goins Terrace
Greenewood
Hickory Hill Sub Ph
Hickory Hills
Imperial Oaks Ph 1
Imperial Oaks Ph 2
Kingsway Estates South
Kingsway Oaks
Kingsway Oaks Ph 1
Kingsway Oaks Phase 1
Kingsway Ph 2
Lake Shore Ranch Ph I
Lake Weeks Ph 1
Lynwood Park
Mango Groves
Mango Hills
Nita Estates
Oak Valley Sub Un 1
Oakfield Estates
Old Hillsborough Estates
Parsons Pointe Ph 1unit B
Parsons Woods Ph 1
Parsons Woods Ph 2
Pemberton Creek Sub
Pemberton Creek Sub Fourth Add
Reserve At Hunters Lake
Reservehunters Lake
Roxy Bay
Seffner
Seffner Heights
Seffner Park
The Groves North
Toulon Ph 1
Unplatted
Wheeler Groves
Wheeler Ridge

- Barbara Kleffel, REALTOR ®
- Southern Realty Ent. Inc.
- Office: 407.869.0033
- Mobile: 407.808.7117
- barb.sellsorlando@yahoo.com


