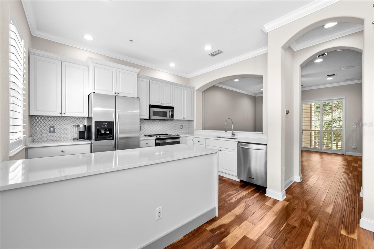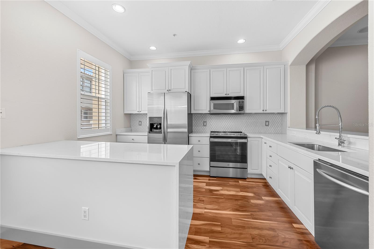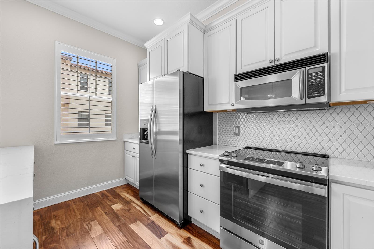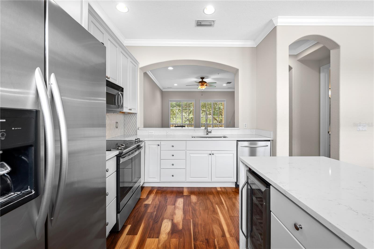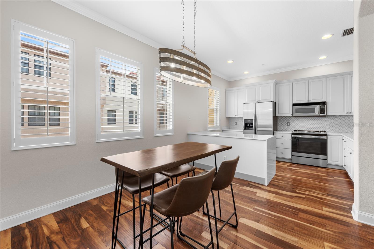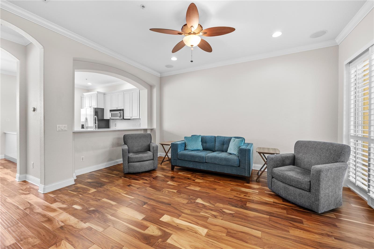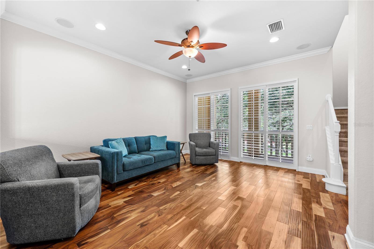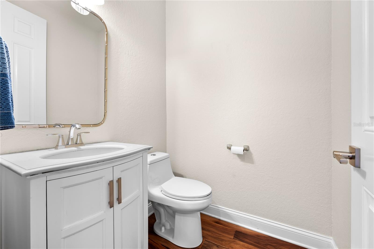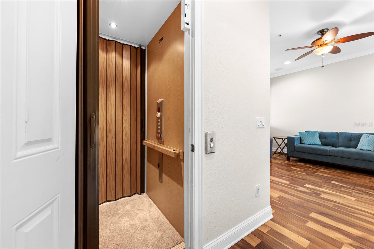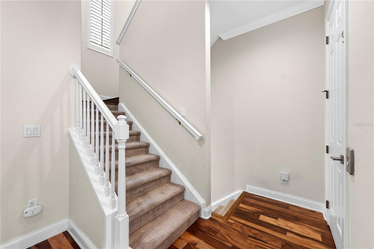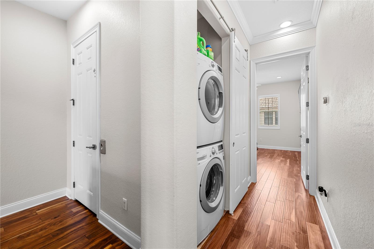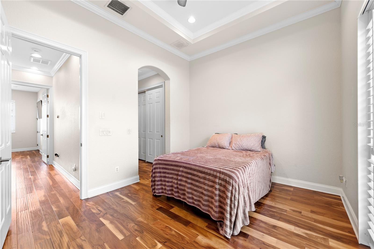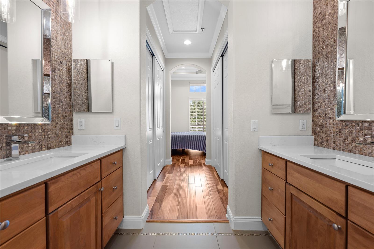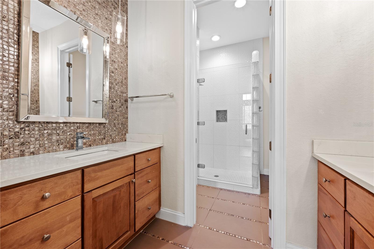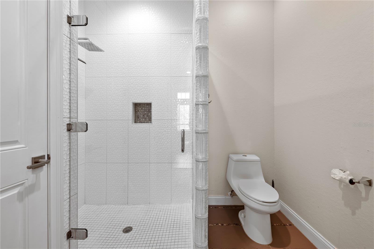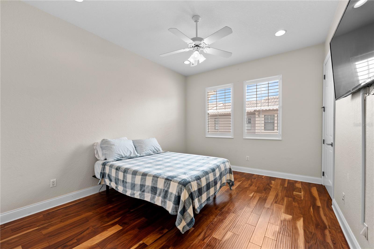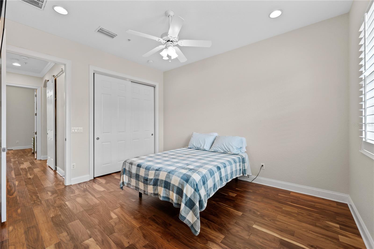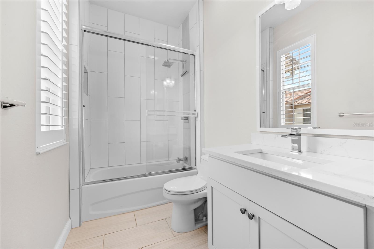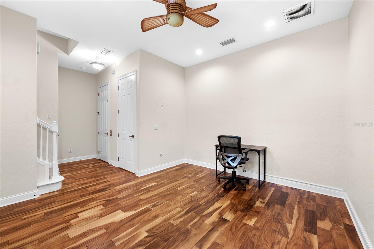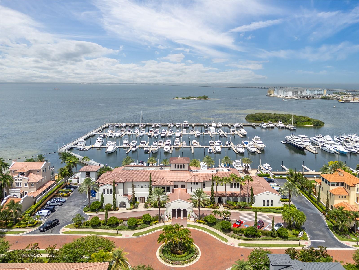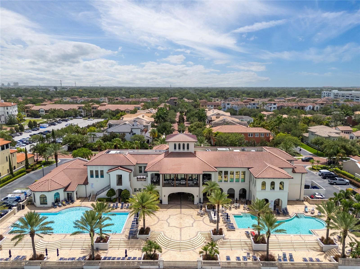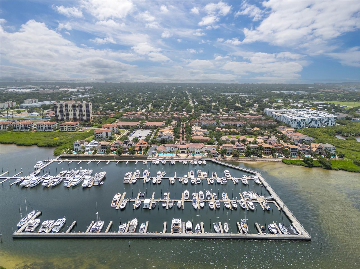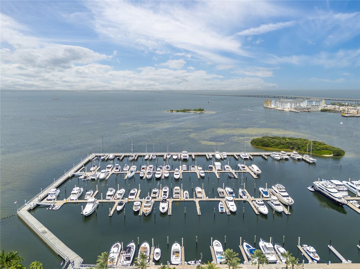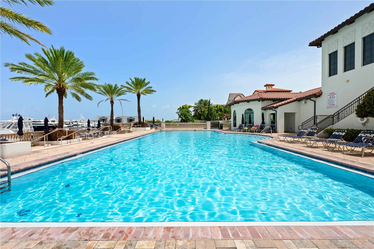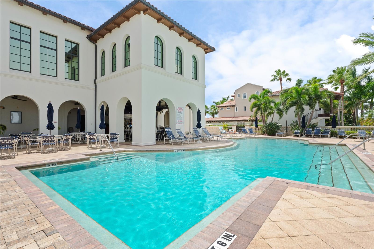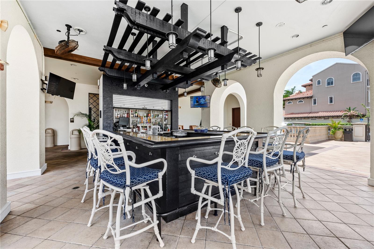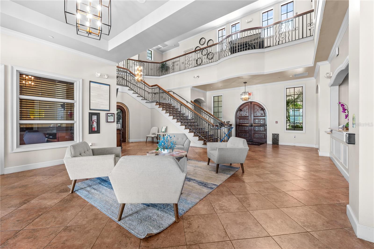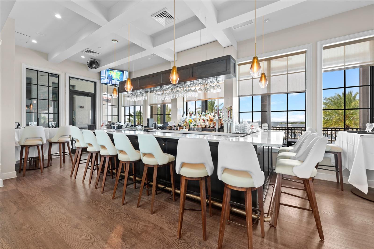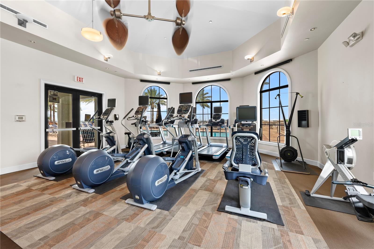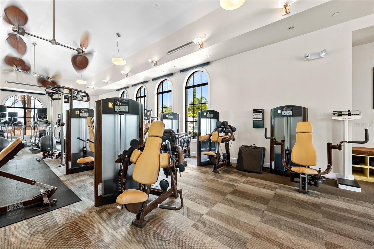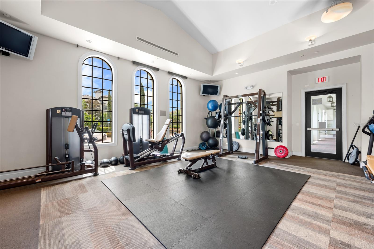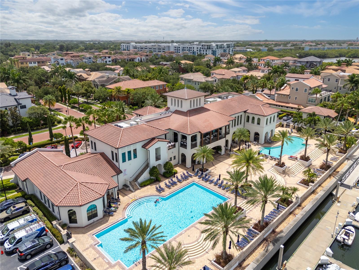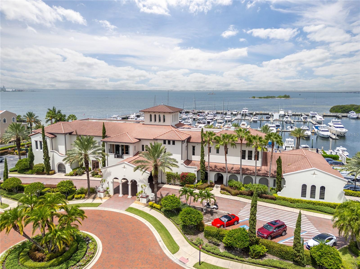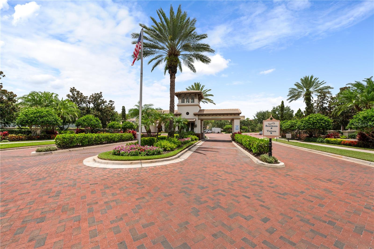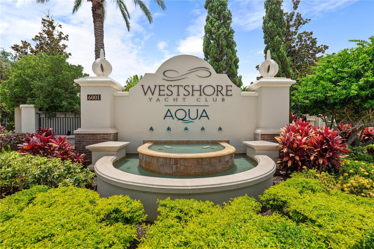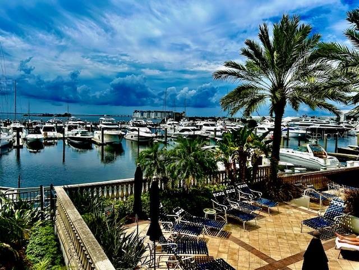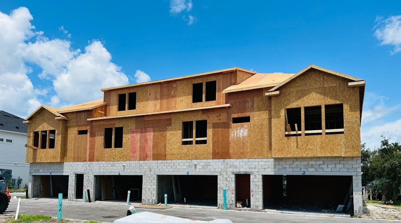6030 Printery Street 105, TAMPA, FL 33616
Property Photos
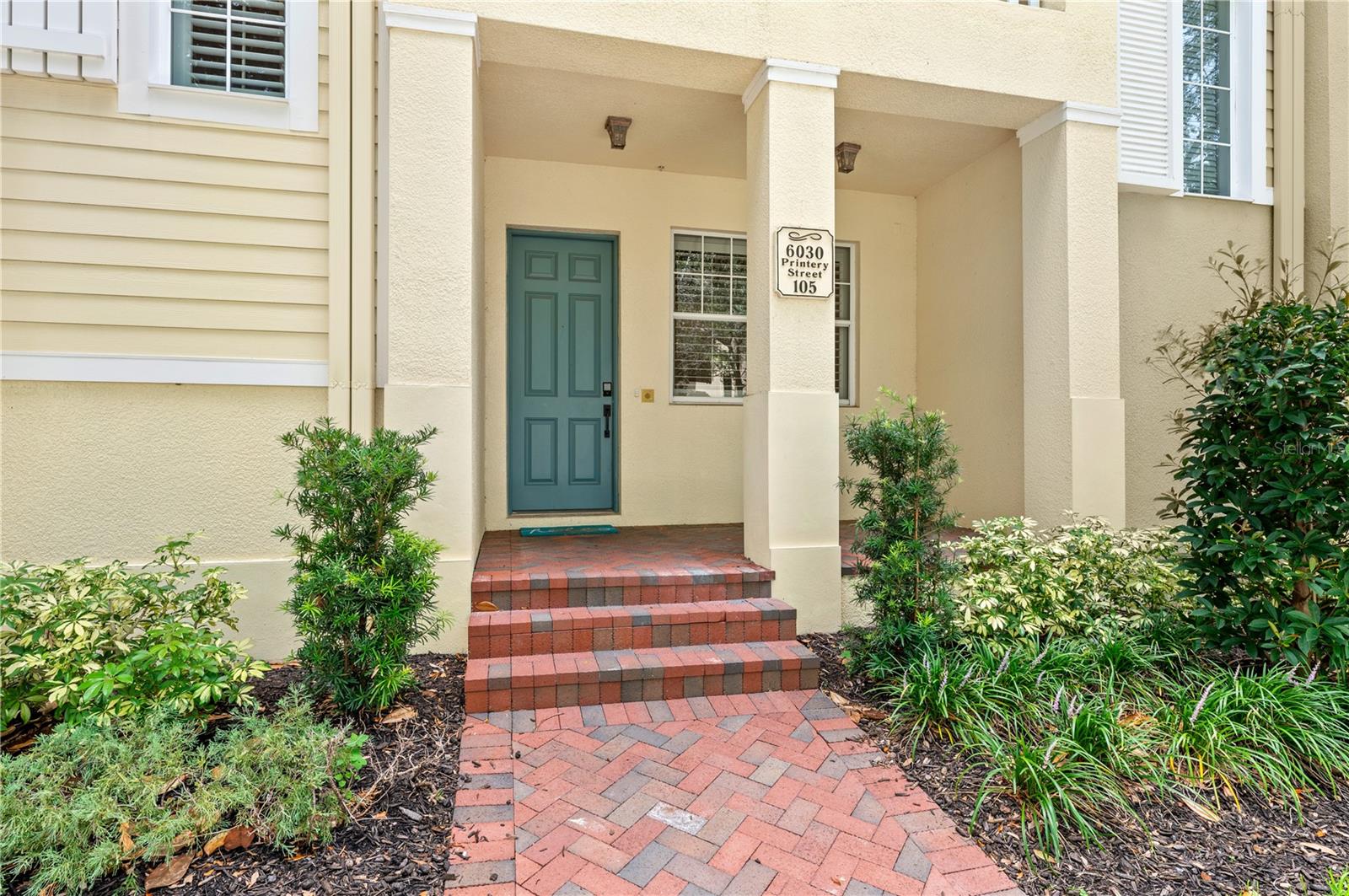
Would you like to sell your home before you purchase this one?
Priced at Only: $669,000
For more Information Call:
Address: 6030 Printery Street 105, TAMPA, FL 33616
Property Location and Similar Properties
- MLS#: T3540801 ( Residential )
- Street Address: 6030 Printery Street 105
- Viewed: 3
- Price: $669,000
- Price sqft: $278
- Waterfront: No
- Year Built: 2006
- Bldg sqft: 2405
- Bedrooms: 2
- Total Baths: 3
- Full Baths: 2
- 1/2 Baths: 1
- Garage / Parking Spaces: 2
- Days On Market: 163
- Additional Information
- Geolocation: 27.8798 / -82.5286
- County: HILLSBOROUGH
- City: TAMPA
- Zipcode: 33616
- Subdivision: Westshore Yacht Club Townhome
- Provided by: PREMIER SOTHEBYS INTL REALTY
- Contact: Taylor Richey
- 813-217-5288

- DMCA Notice
-
DescriptionWelcome to Westshore Yacht Club. A prestigious guard gated community! This stunning two bedroom, 2.5 bath home features an updated kitchen with quartz countertops and stainless steel appliances as well as updated baths. Both spacious bedrooms feature en suite baths, providing ultimate comfort and privacy. Enjoy the convenience of an in unit elevator, making every floor easily accessible. Living here feels like a vacation every day. Dive into the resort style pool, work out in the state of the art fitness center, enjoy a delicious meal at the on site restaurant or bar, and take in breathtaking waterfront and sunset views all overlooking the Bay Club marina. Ideally situated, this community offers easy access to Tampa International Airport, MacDill Air Force Base, a variety of excellent restaurants and some of the top rated beaches in the country. This is not just a home, it's a lifestyle. Don't miss out on this rare opportunity to own a piece of paradise!
Payment Calculator
- Principal & Interest -
- Property Tax $
- Home Insurance $
- HOA Fees $
- Monthly -
Features
Building and Construction
- Covered Spaces: 0.00
- Exterior Features: Balcony, Sidewalk
- Flooring: Carpet, Tile, Wood
- Living Area: 1745.00
- Roof: Tile
Garage and Parking
- Garage Spaces: 2.00
- Parking Features: Assigned, Covered, Garage Faces Rear
Eco-Communities
- Water Source: Public
Utilities
- Carport Spaces: 0.00
- Cooling: Central Air
- Heating: Central
- Pets Allowed: Yes
- Sewer: Public Sewer
- Utilities: Cable Connected, Electricity Connected, Sewer Connected, Street Lights
Finance and Tax Information
- Home Owners Association Fee Includes: Guard - 24 Hour, Cable TV, Common Area Taxes, Pool, Escrow Reserves Fund, Insurance, Internet, Maintenance Structure, Maintenance Grounds, Management, Recreational Facilities, Trash
- Home Owners Association Fee: 1996.22
- Net Operating Income: 0.00
- Tax Year: 2023
Other Features
- Appliances: Dishwasher, Disposal, Dryer, Electric Water Heater, Microwave, Range, Refrigerator, Washer, Wine Refrigerator
- Association Name: Management & Associates
- Association Phone: 813-433-2027
- Country: US
- Furnished: Negotiable
- Interior Features: Ceiling Fans(s), Crown Molding, Eat-in Kitchen, Elevator, Kitchen/Family Room Combo, Stone Counters, Tray Ceiling(s)
- Legal Description: WESTSHORE YACHT CLUB TOWNHOME I CONDO PHASE II UNIT 105 BLDG 6030 AND AN UNDIV INT IN COMMON ELEMENTS
- Levels: Three Or More
- Area Major: 33616 - Tampa
- Occupant Type: Owner
- Parcel Number: A-08-30-18-960-006030-00105.0
- Style: Traditional
- Unit Number: 105
- Zoning Code: PD-A
Similar Properties

- Barbara Kleffel, REALTOR ®
- Southern Realty Ent. Inc.
- Office: 407.869.0033
- Mobile: 407.808.7117
- barb.sellsorlando@yahoo.com


