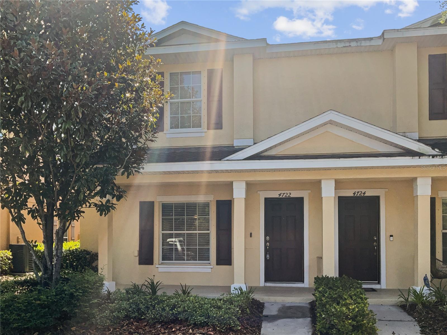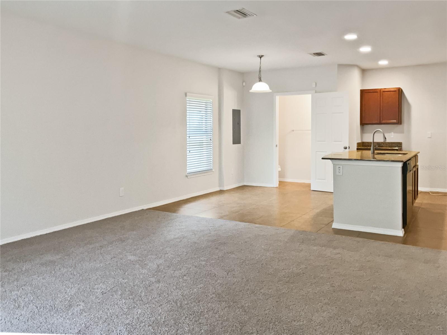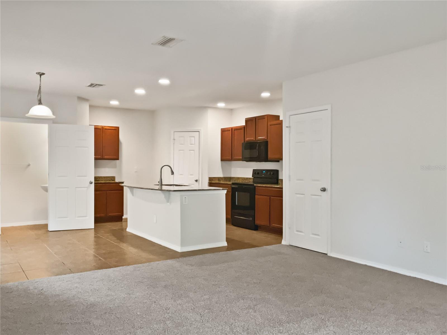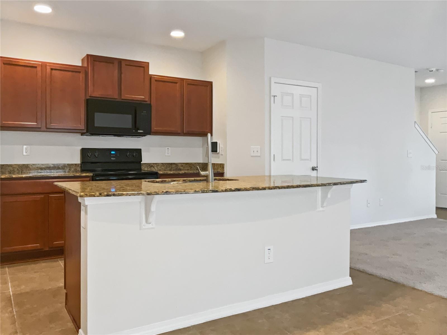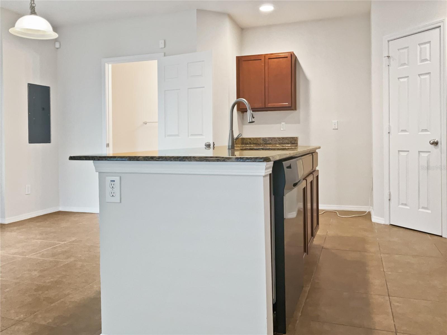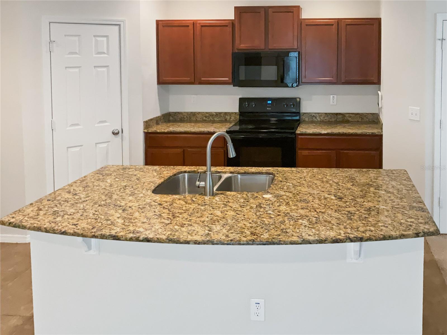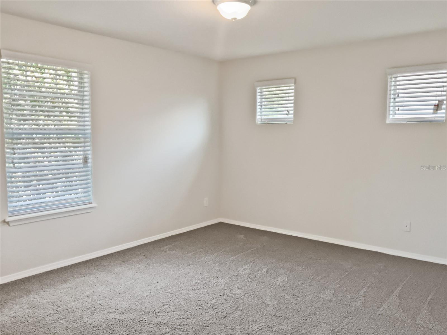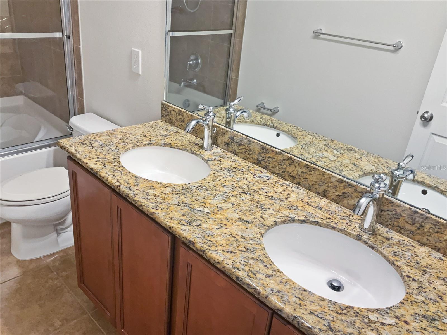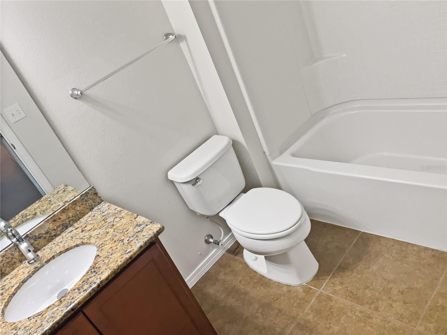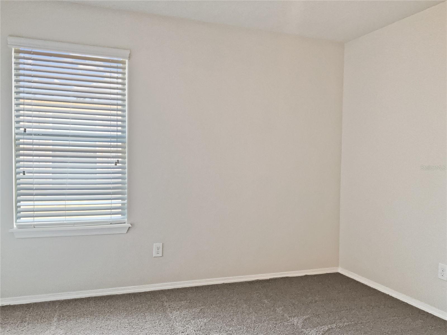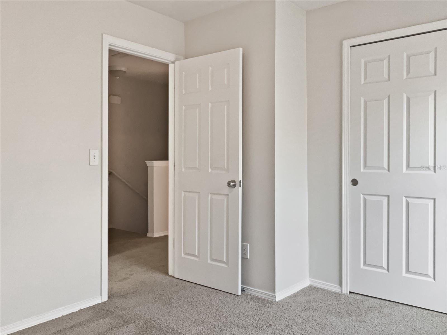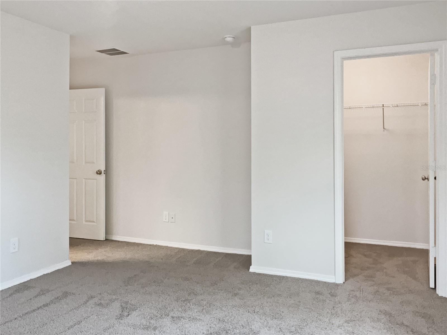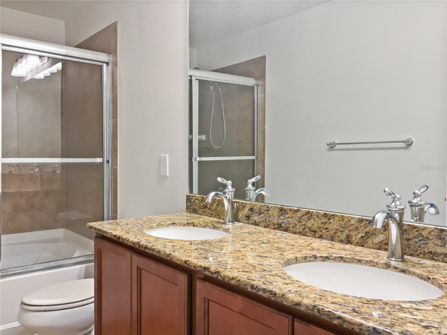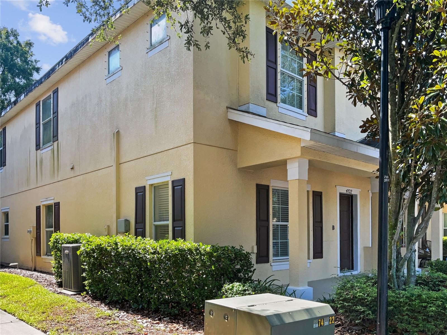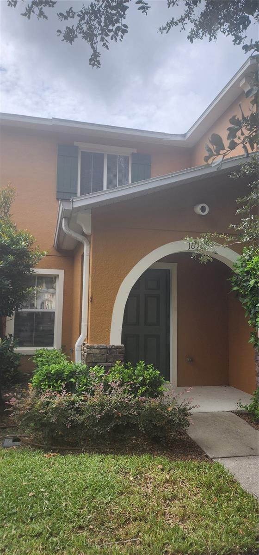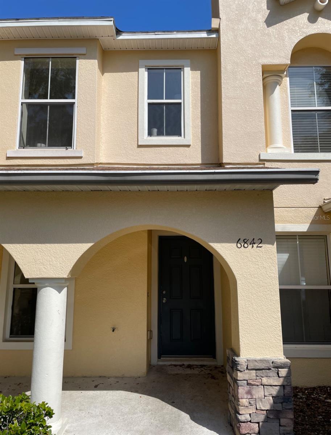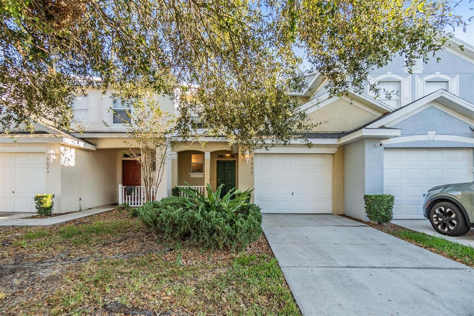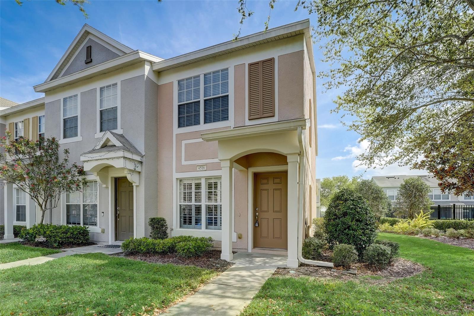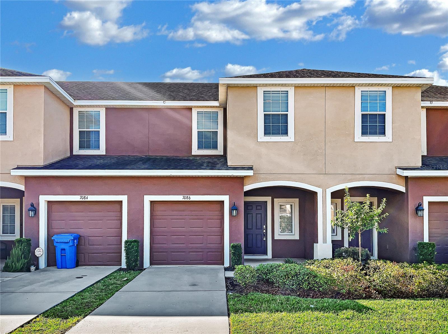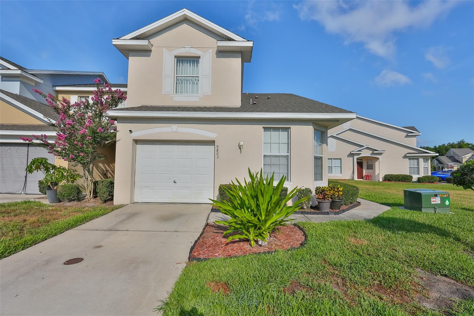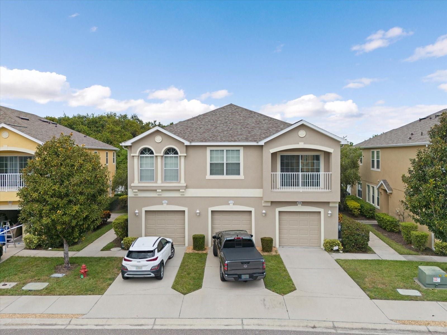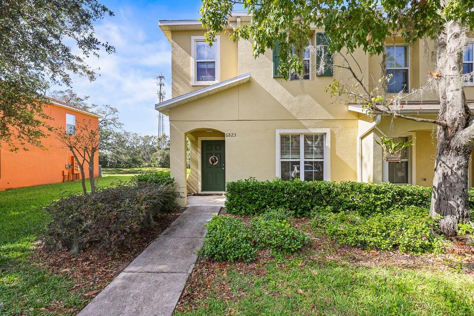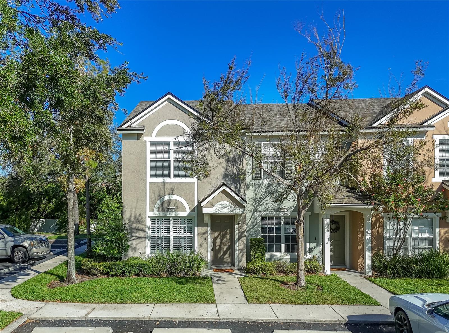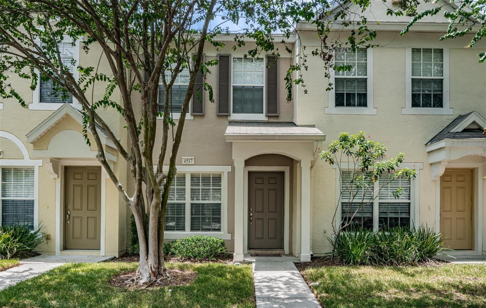4722 Chatterton Way, RIVERVIEW, FL 33578
Property Photos
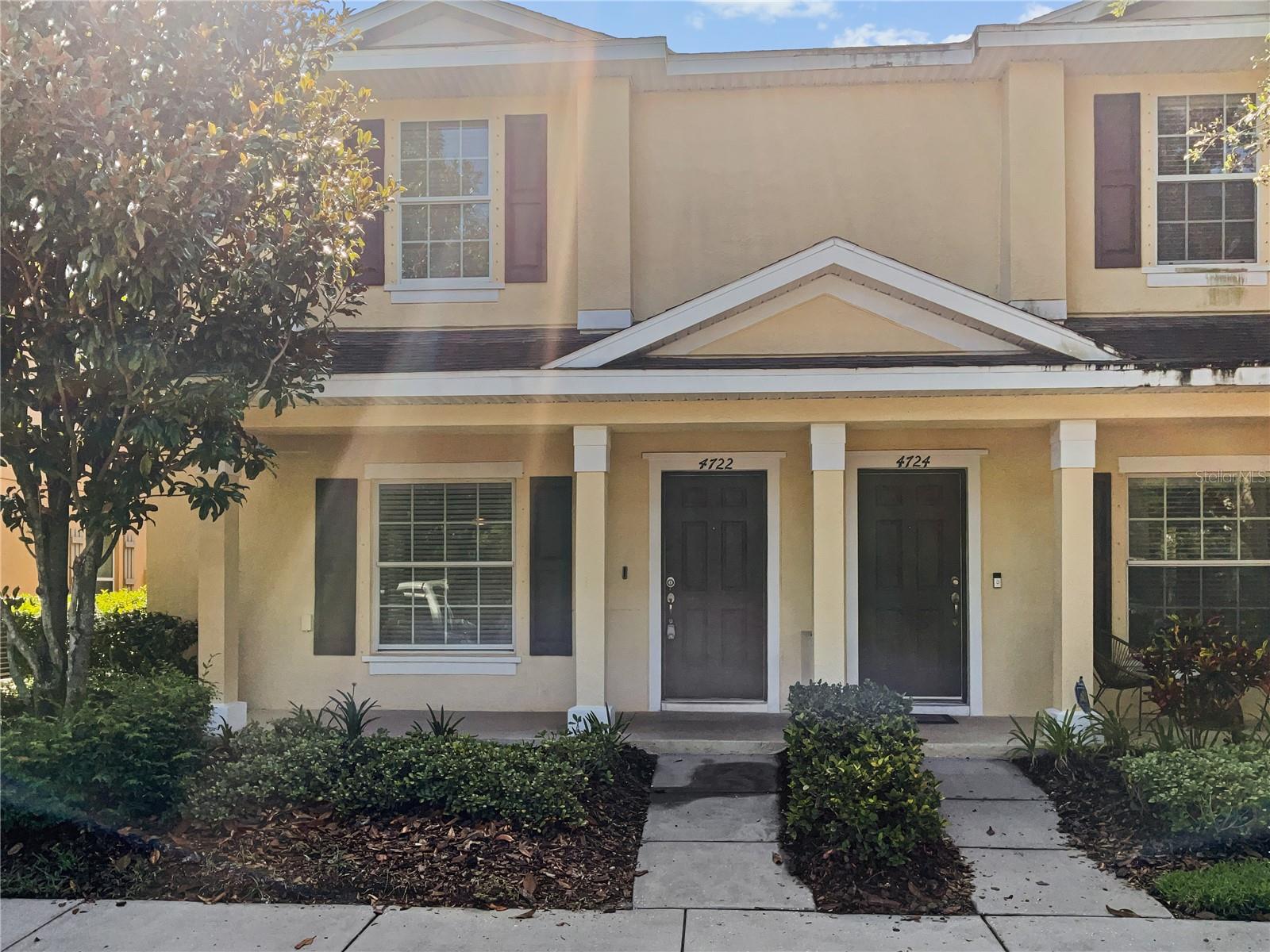
Would you like to sell your home before you purchase this one?
Priced at Only: $233,000
For more Information Call:
Address: 4722 Chatterton Way, RIVERVIEW, FL 33578
Property Location and Similar Properties
- MLS#: T3538298 ( Residential )
- Street Address: 4722 Chatterton Way
- Viewed: 2
- Price: $233,000
- Price sqft: $182
- Waterfront: No
- Year Built: 2012
- Bldg sqft: 1280
- Bedrooms: 2
- Total Baths: 3
- Full Baths: 2
- 1/2 Baths: 1
- Days On Market: 174
- Additional Information
- Geolocation: 27.9051 / -82.3506
- County: HILLSBOROUGH
- City: RIVERVIEW
- Zipcode: 33578
- Subdivision: Magnolia Park Central Ph B
- Provided by: MARK SPAIN REAL ESTATE
- Contact: Dawn Walls
- 855-299-7653

- DMCA Notice
-
DescriptionWelcome home to your 2 bedroom, 2.5 bathroom town home located in the highly desirable Riverview area! As you enter the foyer, you enter the bright and open floor plan. The inviting living spaces are bathed in natural light, creating a warm and welcoming atmosphere! The open floor plan seamlessly connects the living, dining, and kitchen areas, perfect for both entertaining and everyday living. The kitchen is undoubtedly the heart of the home and a chef's dream featuring a large kitchen island & granite countertops! The master suite includes a private ensuite bathroom that features a dual vanity sink with granite countertops. The primary bedroom also boasts a walk in closet with ample storage space! Every detail has been carefully curated for your comfort and relaxation. To truly enjoy the Florida lifestyle, walk on down to the community pool. This home is approximately 15 minutes from Downtown Tampa where there is an abundance of arts, sports, shopping, dining, concerts, nightlife, and entertainment, but tucked away in a private community to escape the hustle and bustle. Close to I75 which makes commuting anywhere a breeze. Don't miss the opportunity to make this house your home! Schedule a showing today.
Payment Calculator
- Principal & Interest -
- Property Tax $
- Home Insurance $
- HOA Fees $
- Monthly -
Features
Building and Construction
- Covered Spaces: 0.00
- Exterior Features: Other
- Flooring: Carpet, Tile
- Living Area: 1280.00
- Roof: Shingle
Garage and Parking
- Garage Spaces: 0.00
- Parking Features: Assigned
Eco-Communities
- Water Source: Public
Utilities
- Carport Spaces: 0.00
- Cooling: Central Air
- Heating: Central
- Pets Allowed: Yes
- Sewer: Public Sewer
- Utilities: Electricity Connected, Water Connected
Finance and Tax Information
- Home Owners Association Fee Includes: Pool, Other, Trash
- Home Owners Association Fee: 351.00
- Net Operating Income: 0.00
- Tax Year: 2023
Other Features
- Appliances: Dishwasher, Electric Water Heater, Microwave, Range
- Association Name: Castle Group
- Association Phone: 800-337-5850
- Country: US
- Interior Features: Eat-in Kitchen, Thermostat
- Legal Description: MAGNOLIA PARK CENTRAL PHASE B LOT 1 BLOCK 10
- Levels: Two
- Area Major: 33578 - Riverview
- Occupant Type: Vacant
- Parcel Number: U-01-30-19-9HE-000010-00001.0
- Zoning Code: PD
Similar Properties
Nearby Subdivisions
Avelar Creek South
Eagle Palm Ph 1
Eagle Palm Ph 3a
Eagle Palm Ph 4a
Eagle Palm Ph Ii
Landings At Alafia
Magnolia Park Central Ph B
Magnolia Park Northeast E
Magnolia Park Northeast Reside
Not On List
Oak Creek Parcel 2
Oak Creek Prcl 2
Oak Creek Prcl 3
Oak Creek Prcl 8 Ph 1
Osprey Run Twnhms Ph 2
River Walk
Riverview Lakes
South Crk Ph 2a2c
St Charles Place Ph 2
St Charles Place Ph 3
St Charles Place Ph 4
St Charles Place Ph 6
Valhalla Ph 034
Valhalla Ph 12
Valhalla Ph 34
Ventura Bay Townhomes
Ventura Bay Twnhms
Villages Of Bloomingdale
Villages Of Bloomingdale Pha

- Barbara Kleffel, REALTOR ®
- Southern Realty Ent. Inc.
- Office: 407.869.0033
- Mobile: 407.808.7117
- barb.sellsorlando@yahoo.com


