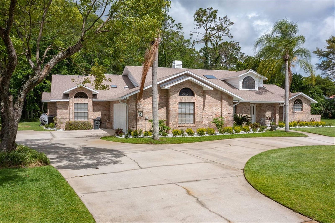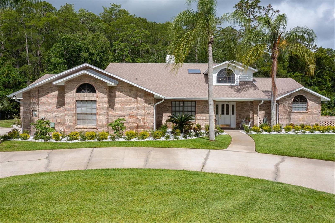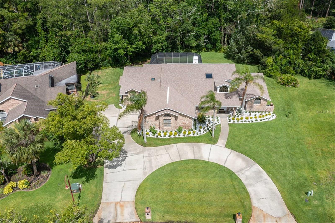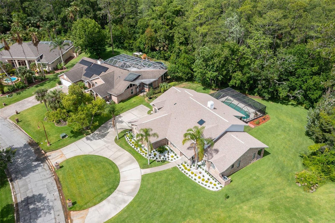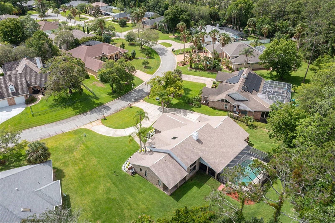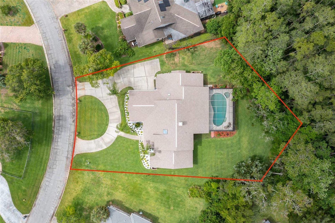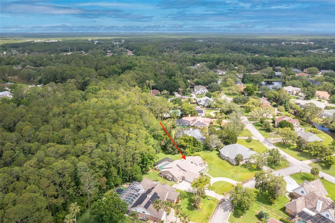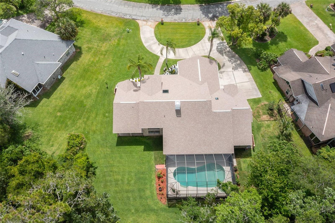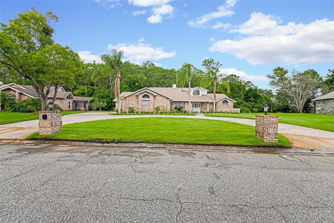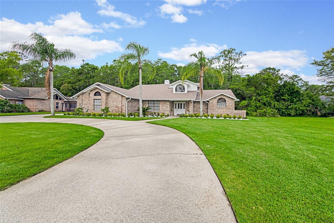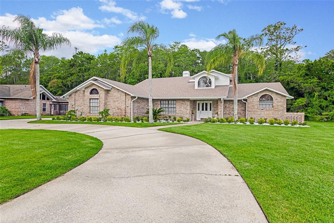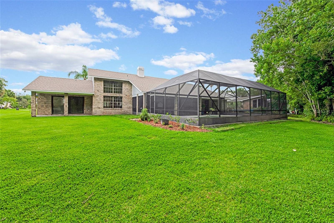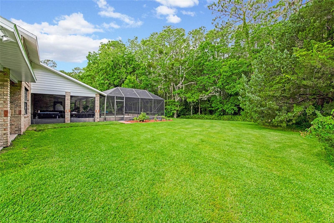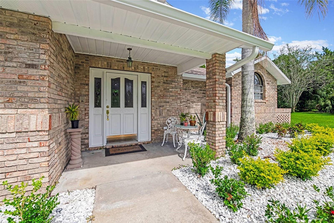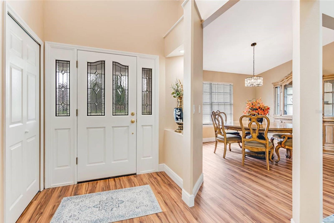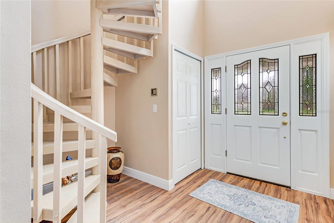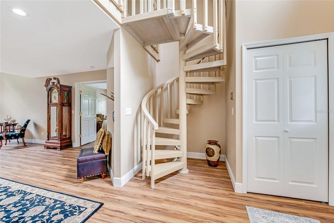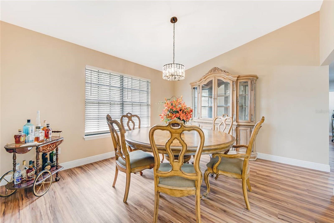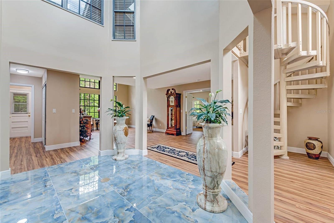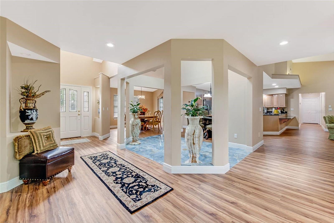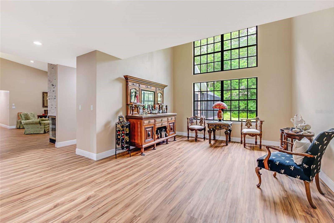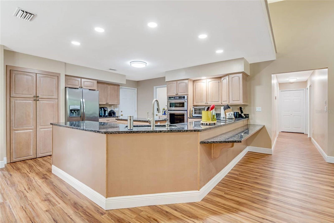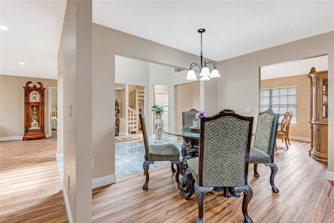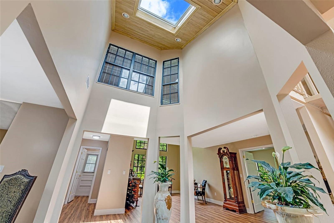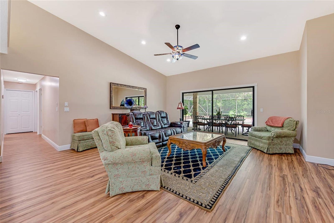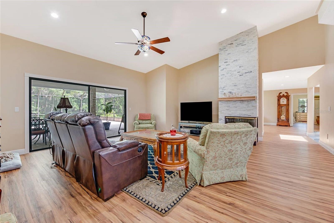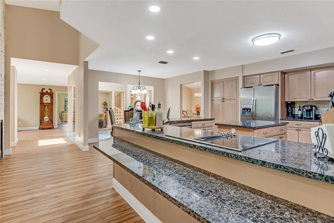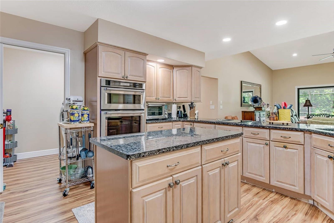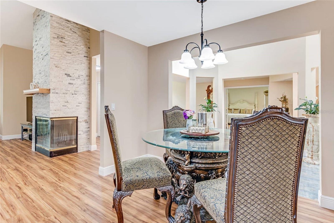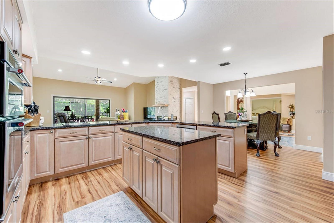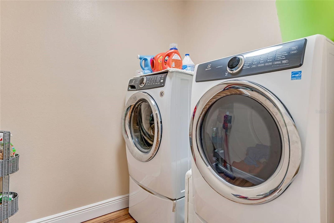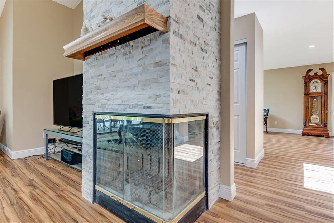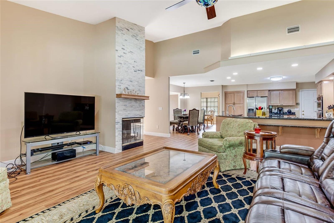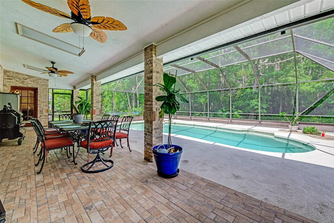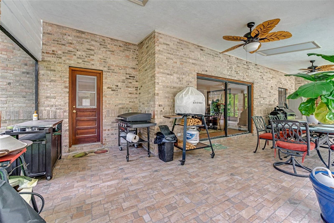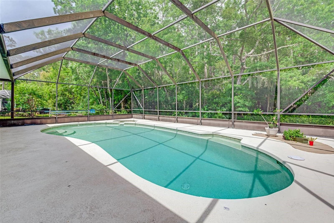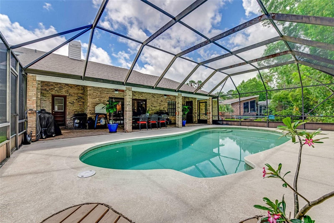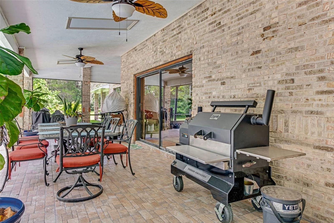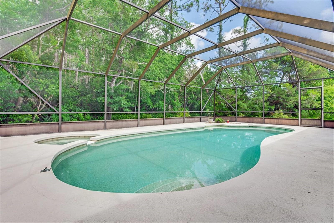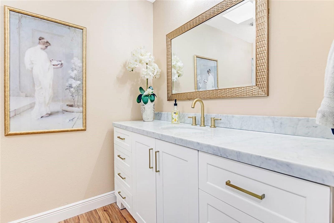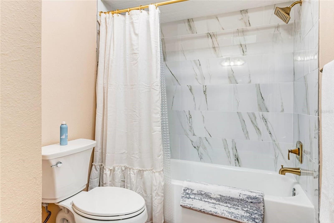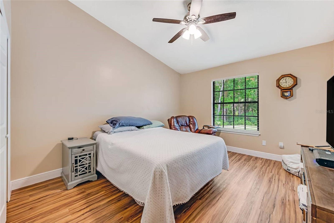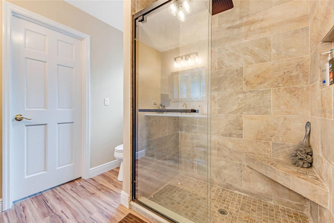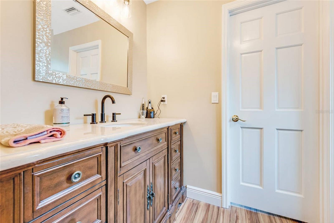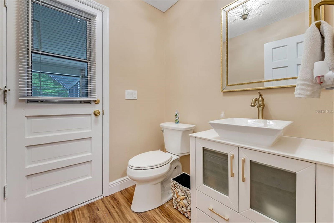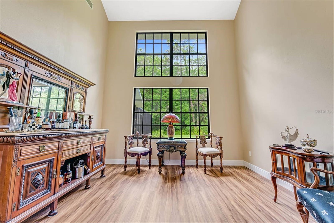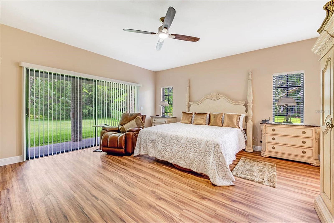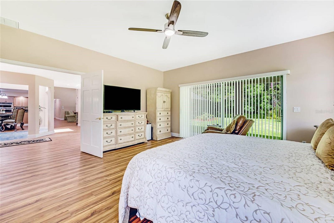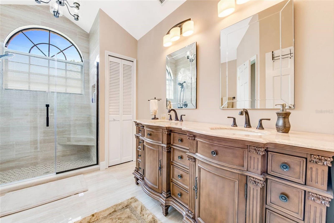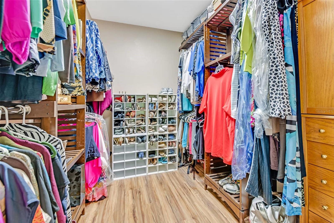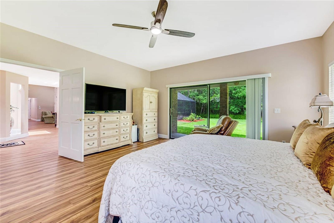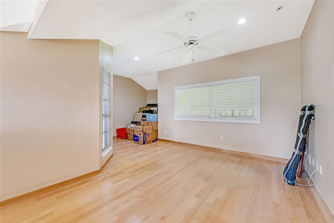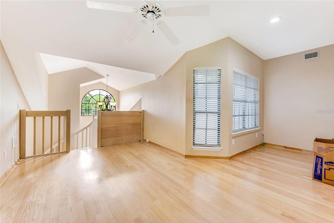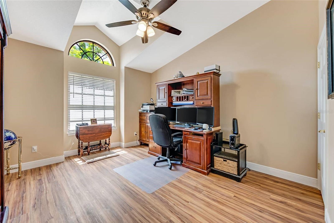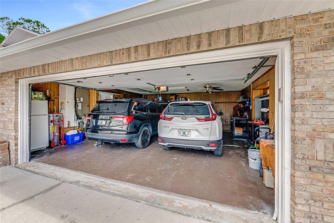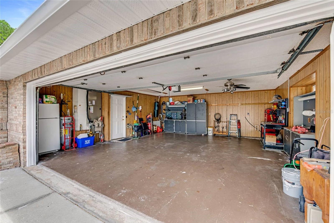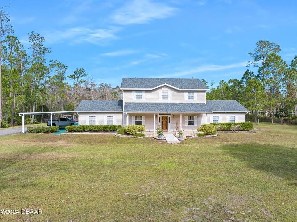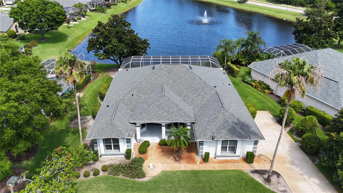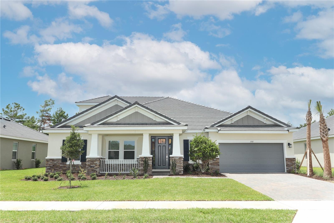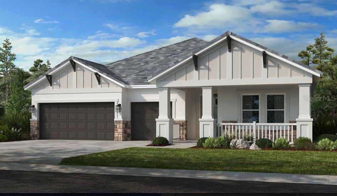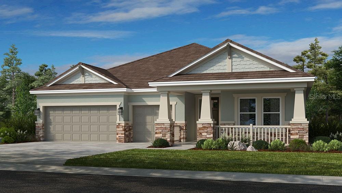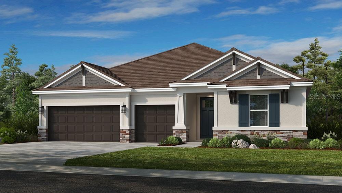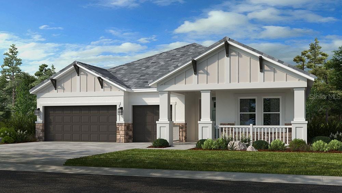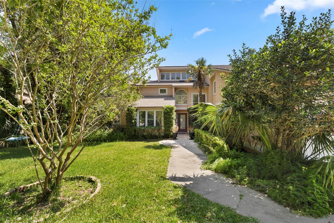3 Crescent Lake Way, ORMOND BEACH, FL 32174
Property Photos
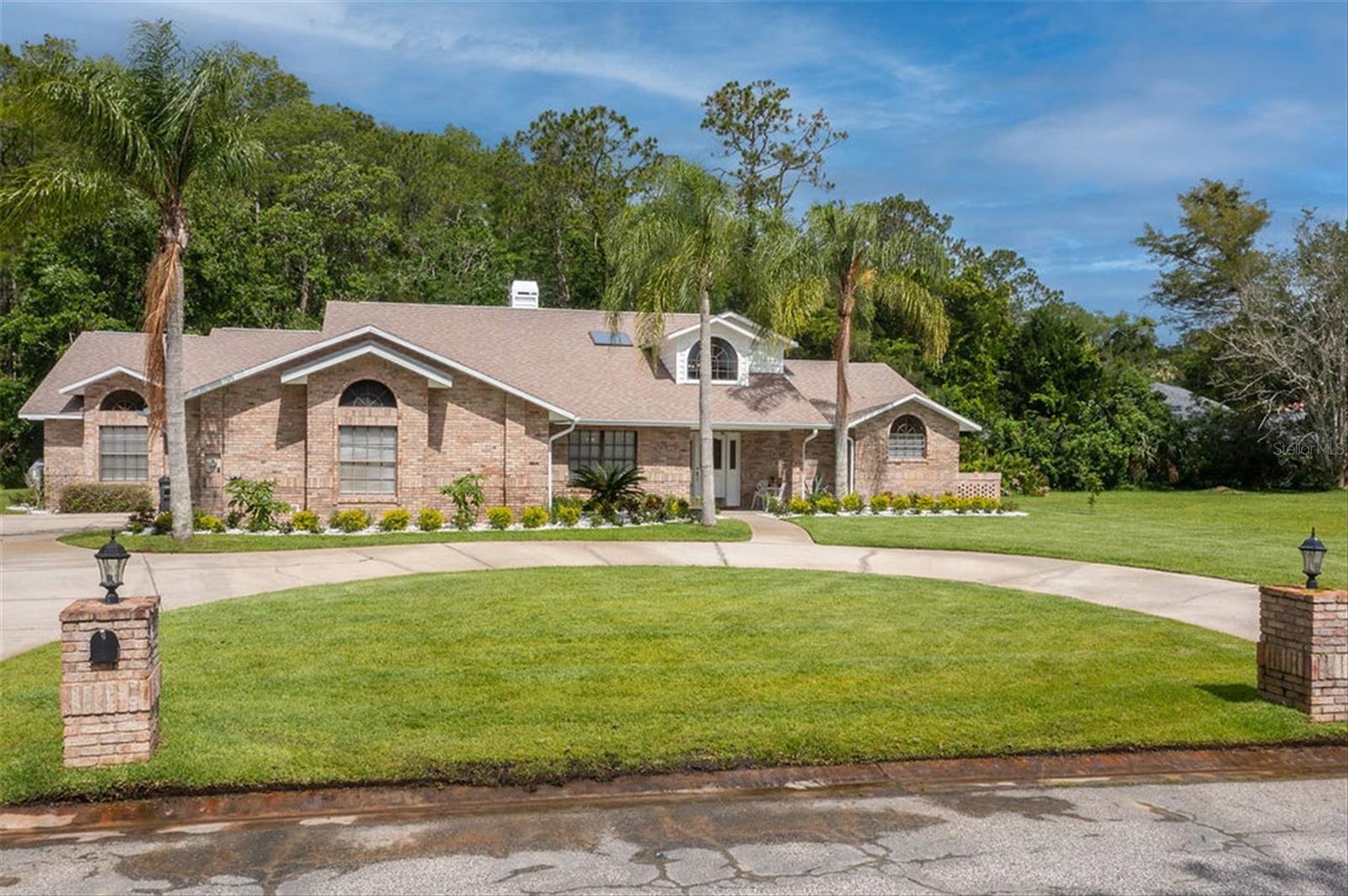
Would you like to sell your home before you purchase this one?
Priced at Only: $675,000
For more Information Call:
Address: 3 Crescent Lake Way, ORMOND BEACH, FL 32174
Property Location and Similar Properties
- MLS#: T3536971 ( Residential )
- Street Address: 3 Crescent Lake Way
- Viewed: 6
- Price: $675,000
- Price sqft: $202
- Waterfront: No
- Year Built: 1989
- Bldg sqft: 3347
- Bedrooms: 4
- Total Baths: 4
- Full Baths: 3
- 1/2 Baths: 1
- Garage / Parking Spaces: 2
- Days On Market: 179
- Additional Information
- Geolocation: 29.256 / -81.1484
- County: VOLUSIA
- City: ORMOND BEACH
- Zipcode: 32174
- Subdivision: Breakaway Trails Ph 02
- Elementary School: Pathways Elem
- Middle School: David C Hinson Sr Middle
- High School: Mainland High School
- Provided by: GETMOREOFFERS
- Contact: Keith Gordon
- 877-232-9695

- DMCA Notice
-
DescriptionThis stunning, completely renovated (2024) brick home nestled on a quiet cul de sac in sought after Breakaway Trails offers the perfect blend of elegance, comfort, and privacy. Step inside to a grand foyer showcasing a dramatic spiral staircase leading to your very own private office. Unwind in the light filled living room, where a two story window offers breathtaking views of your private backyard. The heart of the home boasts a spacious, gourmet kitchen a chef's dream! Granite countertops, stainless steel appliances, a center island, and a breakfast bar create a perfect space for entertaining. This culinary haven flows seamlessly into the inviting great room, ideal for gatherings. luxurious master suite featuring sliding glass doors to a private lanai, perfect for enjoying morning coffee or evening cocktails. The master bathroom boasts his and her vanities and a large tiled shower, while a walk in closet provides ample storage. Looking for outdoor fun? Take a dip in the sparkling heated pool and jacuzzi, all while surrounded by the tranquility of the expansive nature preserve behind your property, ensuring the ultimate privacy. This home features a brand new roof and two new A/C units installed in March 2024. This exceptional property is a must see for those seeking a luxurious and private retreat in a highly desirable community.
Payment Calculator
- Principal & Interest -
- Property Tax $
- Home Insurance $
- HOA Fees $
- Monthly -
Features
Building and Construction
- Covered Spaces: 0.00
- Exterior Features: Irrigation System, Rain Gutters, Sliding Doors
- Flooring: Ceramic Tile, Vinyl
- Living Area: 3347.00
- Roof: Shingle
Land Information
- Lot Features: Conservation Area, Cul-De-Sac, City Limits, Paved
School Information
- High School: Mainland High School
- Middle School: David C Hinson Sr Middle
- School Elementary: Pathways Elem
Garage and Parking
- Garage Spaces: 2.00
- Parking Features: Circular Driveway, Garage Door Opener, Garage Faces Side, Oversized, Workshop in Garage
Eco-Communities
- Pool Features: Gunite, Heated, In Ground, Lighting, Outside Bath Access, Screen Enclosure
- Water Source: Public
Utilities
- Carport Spaces: 0.00
- Cooling: Central Air
- Heating: Central
- Pets Allowed: No
- Sewer: Public Sewer
- Utilities: Cable Connected, Electricity Connected, Phone Available, Sewer Connected, Sprinkler Recycled, Street Lights, Water Connected
Amenities
- Association Amenities: Basketball Court, Clubhouse, Gated, Park, Pickleball Court(s), Playground, Pool, Security, Tennis Court(s), Wheelchair Access
Finance and Tax Information
- Home Owners Association Fee Includes: Guard - 24 Hour, Pool, Maintenance Grounds, Recreational Facilities, Security, Trash
- Home Owners Association Fee: 415.00
- Net Operating Income: 0.00
- Tax Year: 2023
Other Features
- Appliances: Built-In Oven, Convection Oven, Cooktop, Dishwasher, Disposal, Electric Water Heater, Exhaust Fan, Freezer, Ice Maker, Microwave, Range, Refrigerator
- Association Name: Leland Mgmt - BREAKAWAY TRAILS Bruce Hayworth
- Association Phone: 386-673-0901
- Country: US
- Furnished: Unfurnished
- Interior Features: Ceiling Fans(s), Central Vaccum, Eat-in Kitchen, Kitchen/Family Room Combo, L Dining, Living Room/Dining Room Combo, Open Floorplan, Pest Guard System, Primary Bedroom Main Floor, Skylight(s), Split Bedroom, Stone Counters, Thermostat, Vaulted Ceiling(s), Walk-In Closet(s)
- Legal Description: LOT 19 BREAKAWAY TRAILS PHASE 2 MB 41 PGS 185-187 INC PER OR 5207 PG 2870 PER OR 5926 PGS 1162-1163 INC
- Levels: Two
- Area Major: 32174 - Ormond Beach
- Occupant Type: Owner
- Parcel Number: 412604000190
- Possession: Close of Escrow
- Style: Traditional
- View: Trees/Woods
- Zoning Code: 13PUD
Similar Properties
Nearby Subdivisions
2964ormond Forest Hills Sub
Aberdeen
Acreage & Unrec
Allanwood
Arbor Lakes
Arbor Lakes Tr 05
Archers Mill
Ashford Lakes Estates
Bostroms Hand Tr Fitch Grant
Bostroms Hand Trail Fitch Gran
Breakaway Tr Ph 03
Breakaway Trail
Breakaway Trails
Breakaway Trails Ph 01
Breakaway Trails Ph 02
Breakaway Trails Ph 03
Briargate Phase I
Briargate Unnit 01 Ph 02
Broadwater
Brooke Station
Brookwood
Brookwood Add 01
Cameo Point
Carriage Creek At Breakaway Tr
Carrollwood
Castlegate
Chelsea Place
Chelsea Place Ph 01
Chelsea Place Ph 02
Chelsford Heights Uint 05 Ph 1
Chelsford Heights Un 05 Ph Ii
Collinwood
Coquina Point
Country Acres
Crossings
Culver
Culver Resub
David Point
Daytona Oak Ridge
Daytona Pines
Daytona Pines Sec A
Daytona Shores Sec 02
Deer Creek Ph 01
Deer Creek Ph 03
Deer Creek Phase Four
Derbyshire Acres
Donald Heights
Durance Acres
Eagle Rock
Eagle Rock Ranch Sub
Fiesta Heights
Fiesta Heights Add 01
Fiesta Heights Add 02
Fleming Fitch
Forest Hills
Forest Oaks
Forest Quest
Fountain View
Fox Hollow
Gardens At Addison Oaks
Gill
Golf Manor
Grovesideormond Station
Halifax
Halifax Plantation
Halifax Plantation Ph 1 Sec O
Halifax Plantation Ph 2 Sec O
Halifax Plantation Sec M2a U
Halifax Plantation Sec M2b
Halifax Plantation Sec M2b U
Halifax Plantation Sec P2 Un 2
Halifax Plantation Un 02 Sec H
Halifax Plantation Un Ii
Halifax Plantation Un Ii Dunmo
Halifax Plantation Un Il Sec M
Halifax Plantation Unit 02 Sec
Halifax Plantation Villas
Hammock Trace
Hickory Village
Hilltop Haven
Hunter Ridge
Hunters Ridge
Hunters Ridge Sub
Huntington Greenhunters Rdg
Huntington Villas Ph 1b
Huntington Woods Hunters Rdg
Il Villaggio
Kings Crossing
Lake Walden Cove
Lake Walden Villas
Lakevue
Laurel Oaks
Lincoln Park
Linda
Mallards Reach
Mc Alister
Mcnary
Melrose
Northbrook
Not In Hernando
Not In Subdivision
Not On List
Not On The List
Oak Forest
Oak Forest Ph 01-05
Oak Rdg Acres Un 1
Oak Trails
Oak Village
Ormond Golfridge
Ormond Golfridge Estate
Ormond Green
Ormond Heights
Ormond Heights Park
Ormond Lakes
Ormond Lakes Univ 04
Ormond Station
Ormond Terrace
Other
Park Place
Pine Trails
Pine Trails Ph 02
Pineland
Pineland Prd Sub Ph 4 5
Pineland Prd Subphs 2 3
Pineland Prd Subphs 4 5
Plantation Bay
Plantation Bay 2af Un 4
Plantation Bay Ph 01a
Plantation Bay Ph 01a Unit 01-
Plantation Bay Sec 01 Dv Un 0
Plantation Bay Sec 01b05
Plantation Bay Sec 01d05
Plantation Bay Sec 01dv Un 02
Plantation Bay Sec 02af Un 01
Plantation Bay Sec 1cv
Plantation Bay Sec 1e-5 Unit 0
Plantation Bay Sec 1e5
Plantation Bay Sec 2af
Plantation Bay Sec 2af Un 7
Plantation Bay Sec 2af Un 8
Plantation Bay Sec 2e-5 Unit 1
Plantation Bay Sec 2e5
Plantation Bay Sec Iev Un 03
Plantation Bay Sub
Plantation Pines
Reflections Village
Rio Vista
Rio Vista Gardens
River Oaks
Riverbend Acres
Riviera Estates
Riviera Manor
Riviera Oaks
Saddlers Run
Sanctuary Ph 02
Sandy Oaks
Shadow Crossing Unit 04 Hunter
Shadow Crossings
Shadow Crossings Unit 01 Hunte
Shady Rest
Sherris
Silver Pines
Southern Pines
Southern Trace
Spiveys Farms
Spring Meadows
Spring Meadows Ph 03
Springleaf
Stratford Place
Stratford Place South
Sweetser
Sweetser Ormond
The Falls
The Trails
The Village Of Pine Run Proper
Tidewater
Timbercrest Add 01
Timbers Edge
Tomoka Estates
Tomoka Estates Resub
Tomoka Meadows
Tomoka Oaks
Tomoka Oaks Country Club Estat
Tomoka Oaks Unit 07a
Tomoka Park
Tomoka View
Toscana
Trails
Trails North Forty
Trails South Forty
Tuscany Trails
Tymber Creek
Tymber Creek Ph 01
Tymber Crk Ph 01
Tymber Crk Ph 02
Tymber Crossings
Tymber Xings Ph 02
Village Of Pine Run
Village Pine Run
Village Pine Run Add 02
Villaggio
Wexford Reserve Un 1b
Whispering Oaks
Windchase At Halifax Plantatio
Winding Woods
Woodmere
Woodmere South
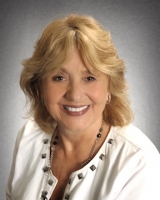
- Barbara Kleffel, REALTOR ®
- Southern Realty Ent. Inc.
- Office: 407.869.0033
- Mobile: 407.808.7117
- barb.sellsorlando@yahoo.com


