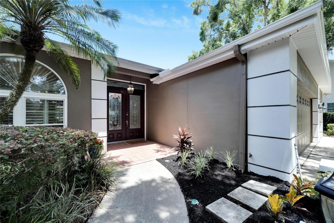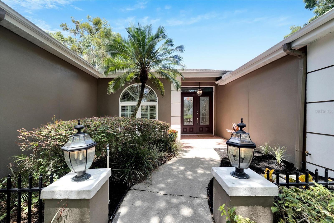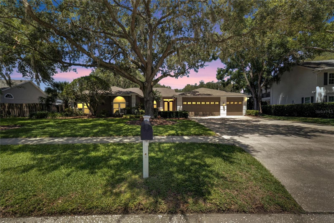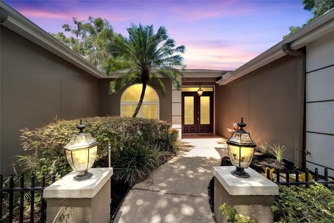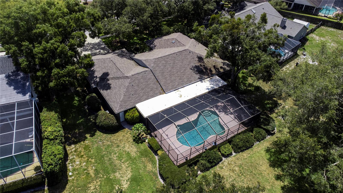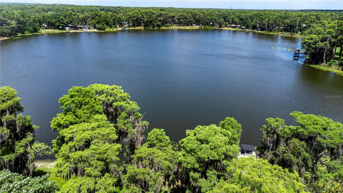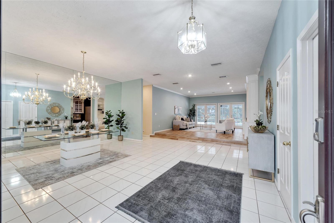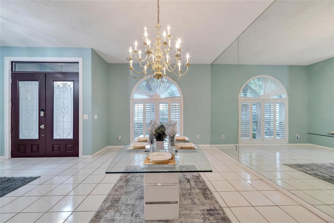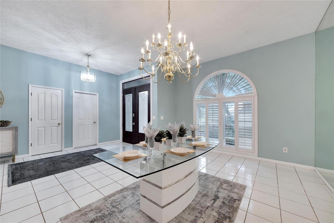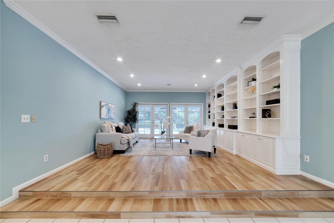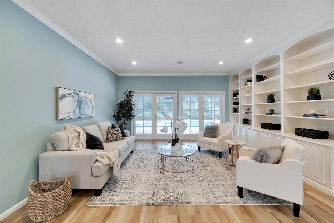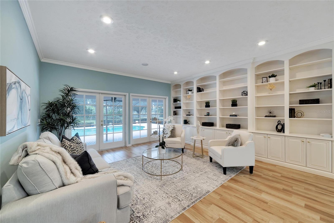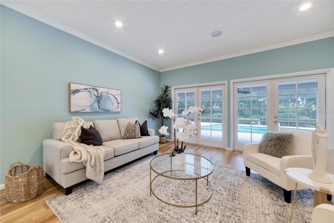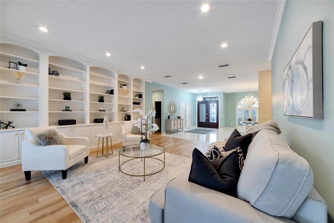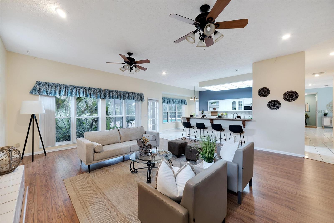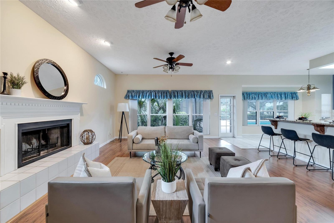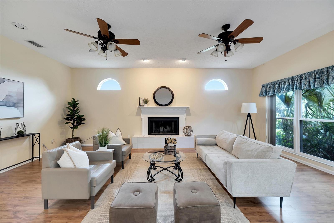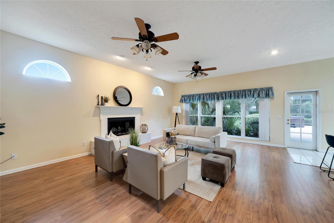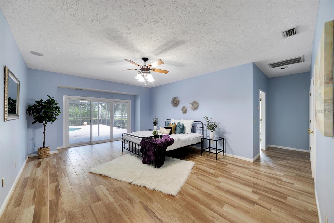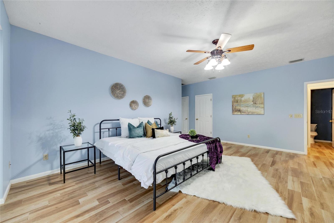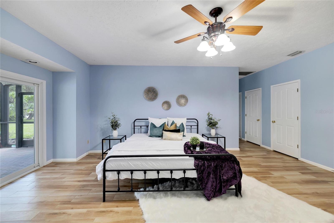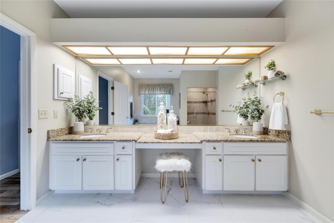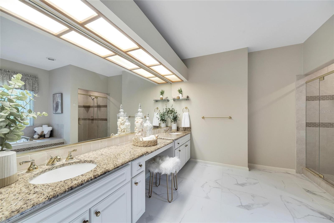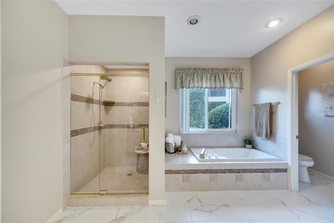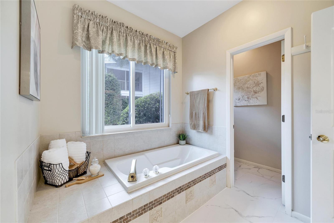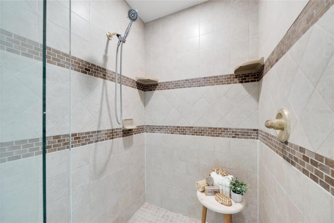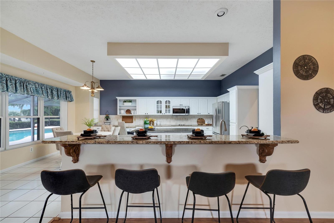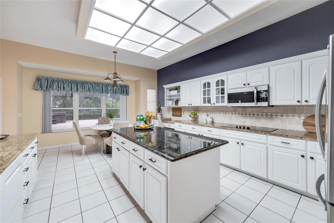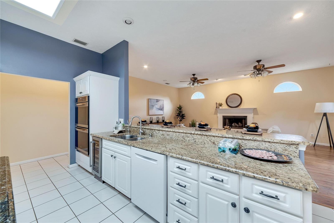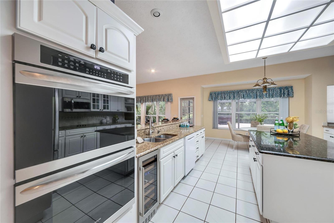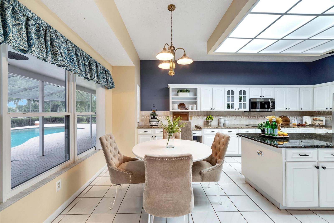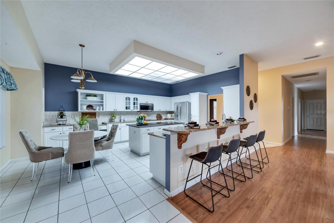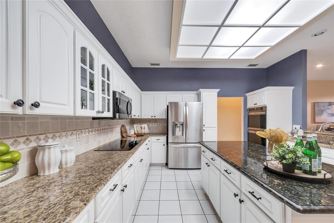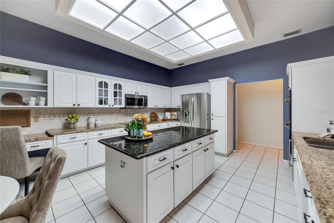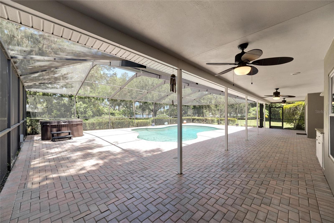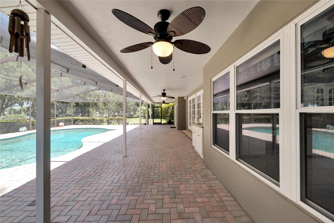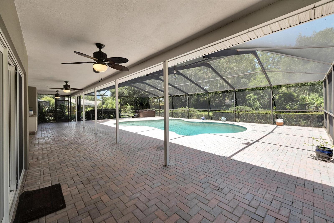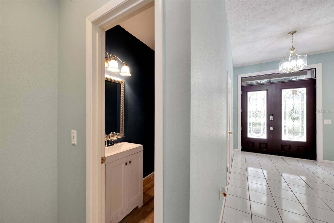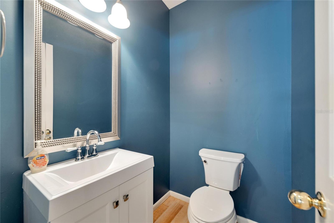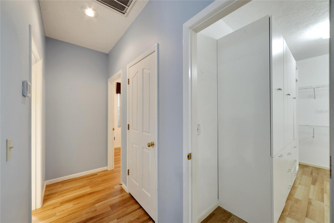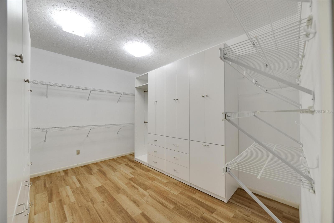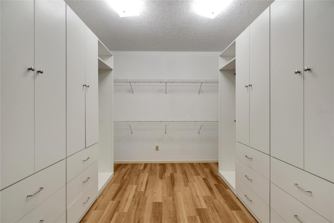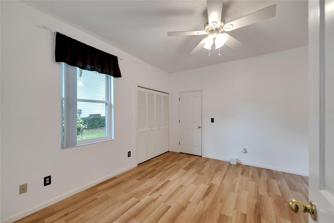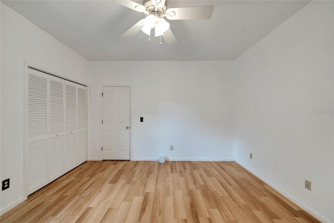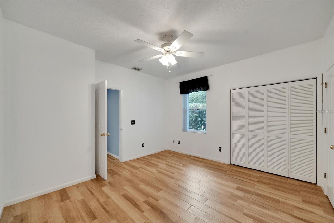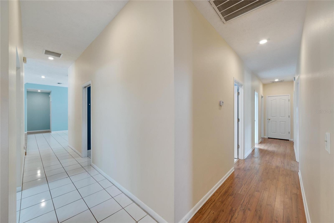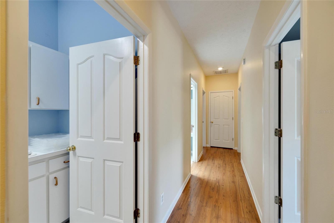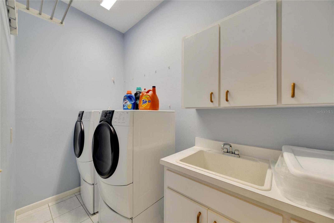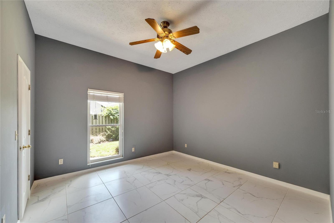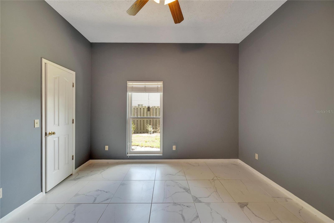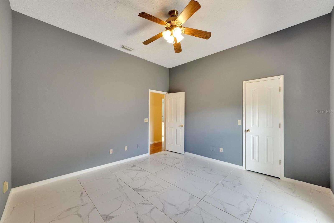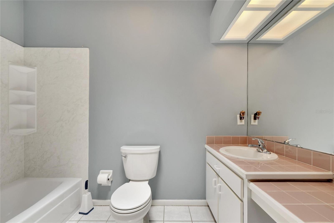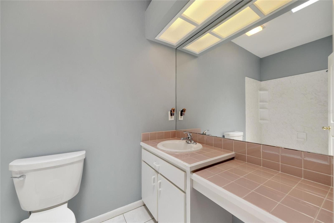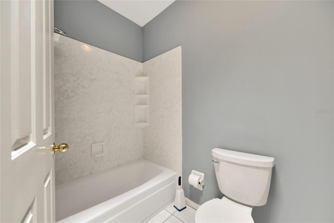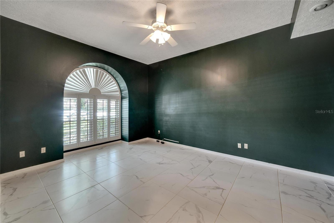18006 Clear Lake Dr, LUTZ, FL 33548
Property Photos
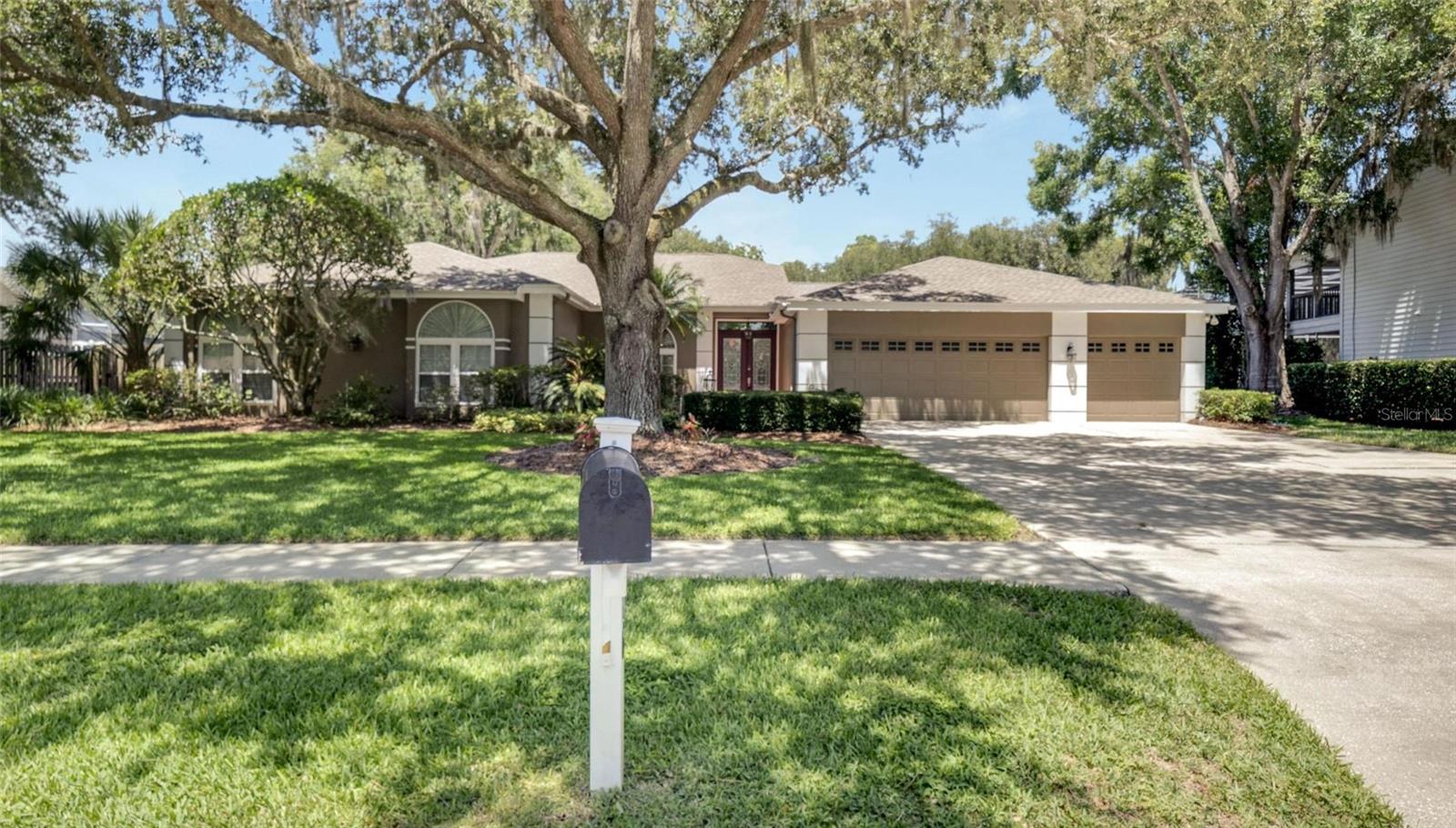
Would you like to sell your home before you purchase this one?
Priced at Only: $994,900
For more Information Call:
Address: 18006 Clear Lake Dr, LUTZ, FL 33548
Property Location and Similar Properties
- MLS#: T3535590 ( Residential )
- Street Address: 18006 Clear Lake Dr
- Viewed: 10
- Price: $994,900
- Price sqft: $192
- Waterfront: Yes
- Wateraccess: Yes
- Waterfront Type: Lake
- Year Built: 1987
- Bldg sqft: 5180
- Bedrooms: 5
- Total Baths: 5
- Full Baths: 4
- 1/2 Baths: 1
- Garage / Parking Spaces: 3
- Days On Market: 183
- Additional Information
- Geolocation: 28.1378 / -82.4727
- County: HILLSBOROUGH
- City: LUTZ
- Zipcode: 33548
- Subdivision: The Manors At Crystal Lakes
- Elementary School: Lutz HB
- Middle School: Buchanan HB
- High School: Steinbrenner High School
- Provided by: ALIGN RIGHT REALTY SUNCOAST
- Contact: Anjana Nair
- 813-512-2100

- DMCA Notice
-
DescriptionProperty is not in flood zone or evacuation zone. Listed below the appraisal value. Charming Lakeside Single Family, single story, 5 bed, 4.5 bath, POOL home in Exclusive Gated Community with 24/7 manned Security. NO CDD. Lake Strawberry SDD annual charge of $300. Newer AC 2022. Newer Roof 2022. New front door 2024. Water softener for entire home. Reverse Osmosis Water System for Kitchen. Newly updated/built master bedroom closets. All bedrooms have new tiles flooring (2022). All bedrooms are painted new (2022). Split floor plan with a second master bedroom. Almost an acre of land. Hurry , as there are not many properties left in Lutz area with this kind of backyard acreage. This stunning residence offers the perfect blend of luxury, tranquility and security with access to a pristine lake with its own wooden Deck, ensuring picturesque views and recreational opportunities just steps away from your doorstep. Enjoy gorgeous sunset views from the Owner's Suite, living room, and kitchen/great room or even from the beautiful private pool that is fully screened and with pavers. Enjoy direct access to the shimmering waters of Lake Strawberry, ideal for boating, fishing, lakeside relaxation and Jet skiing. A generous deck built from the landscaped backyard overlooks the lake, offering a serene spot for morning coffee or evening gatherings with friends and family. The Property has a private heated pool with pavers and a 4 person above ground spa, and a pool bath. The updated kitchen features stainless steel appliances, double oven, wine refrigerator, kitchen island and ample granite counter space, making it a delight for both cooking and entertaining. The butler's pantry between the kitchen and formal dining area is perfect for staging or storage, with its own sink, granite countertops, and second refrigerator. Cozy up on cool evenings beside the wood burning fireplace in the expansive living room, creating a warm ambiance and a focal point for gatherings. Retreat to the luxurious master suite complete with a large ensuite bathroom and serene views of the lake, ensuring a peaceful sanctuary. The Owner's Suite has an adjoining bedroom that opens to the garage, which can be used as a home office, hobby/home gym, etc. The other bedrooms are on the opposite side of the home, all with generous walk in closets. The laundry room has a utility sink and extra storage. A 3 car attached garage offers convenience, in addition to a very large driveway that can fit almost 9 cars. An additional Utility room is available for extra storage space. This gated community offers peace of mind with 24/7 security, Tennis courts, an event pavilion, Play Area . Conveniently located close toI 75, I 275, Veterans/Suncoast Pkwy, excellent schools, hospital, shopping and Outlet mall, this property combines the tranquility of lakeside living with easy access to urban amenities, including shopping, dining, and entertainment options. Dont miss out on the opportunity to own this exceptional lakeside home in a secure gated community of Crystal Lakes Manors! Schedule your private tour today!
Payment Calculator
- Principal & Interest -
- Property Tax $
- Home Insurance $
- HOA Fees $
- Monthly -
Features
Building and Construction
- Covered Spaces: 0.00
- Exterior Features: French Doors, Garden, Irrigation System, Private Mailbox, Sprinkler Metered
- Fencing: Fenced
- Flooring: Tile, Wood
- Living Area: 3754.00
- Roof: Shingle
Land Information
- Lot Features: Oversized Lot, Paved
School Information
- High School: Steinbrenner High School
- Middle School: Buchanan-HB
- School Elementary: Lutz-HB
Garage and Parking
- Garage Spaces: 3.00
- Parking Features: Covered, Driveway, Garage Door Opener, Ground Level
Eco-Communities
- Pool Features: Chlorine Free, Heated, In Ground, Outside Bath Access, Salt Water, Screen Enclosure
- Water Source: Public
Utilities
- Carport Spaces: 0.00
- Cooling: Central Air
- Heating: Electric
- Pets Allowed: Yes
- Sewer: Public Sewer
- Utilities: Cable Connected, Electricity Available, Public, Sewer Available, Street Lights
Amenities
- Association Amenities: Clubhouse, Gated, Park, Pickleball Court(s), Playground, Recreation Facilities, Security, Tennis Court(s)
Finance and Tax Information
- Home Owners Association Fee Includes: Guard - 24 Hour, Management, Recreational Facilities, Security
- Home Owners Association Fee: 165.00
- Net Operating Income: 0.00
- Tax Year: 2023
Other Features
- Appliances: Built-In Oven, Convection Oven, Cooktop, Dishwasher, Disposal, Dryer, Electric Water Heater, Exhaust Fan, Kitchen Reverse Osmosis System, Microwave, Range, Refrigerator, Washer, Water Softener, Wine Refrigerator
- Association Name: Melinda Spall
- Country: US
- Interior Features: Ceiling Fans(s), High Ceilings, Kitchen/Family Room Combo, Primary Bedroom Main Floor, Split Bedroom, Walk-In Closet(s)
- Legal Description: THE MANORS AT CRYSTAL LAKES LOT 66 BLOCK 1 AND THAT PART OF THE WEST 120 FT OF THE EAST 480.62 FT OF SW 1/4 OF NE 1/4 DESC AS FOLLOWS: COM AT THE NW COR OF LOT 66 BLK 1 RUN S 01 DEG 08 MIN W 63.49 FT N 12 DEG 17 MIN 49 SEC W 77.11 FT N 08 DEG 03 MIN 50 SEC W 106.69 FT N 01 DEG 08 MIN E 288.23 FT S 88 DEG 35 MIN 55 SEC E 17.50 FT S 01 DEG 08 MIN W 288.15 FT S 08 DEG 41 MIN 53 SEC E 117.24 FT S 88 DEG 51 MIN 27 SEC E 7.57 FT TO POB
- Levels: One
- Area Major: 33548 - Lutz
- Occupant Type: Vacant
- Parcel Number: U-14-27-18-0JP-000001-00066.0
- View: Garden, Pool, Trees/Woods, Water
- Views: 10
- Zoning Code: PD

- Barbara Kleffel, REALTOR ®
- Southern Realty Ent. Inc.
- Office: 407.869.0033
- Mobile: 407.808.7117
- barb.sellsorlando@yahoo.com


