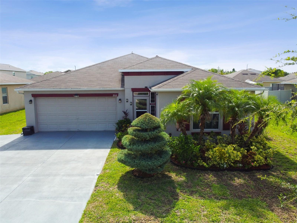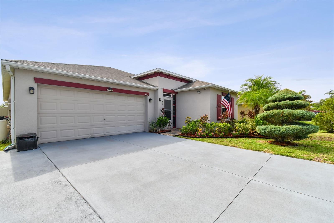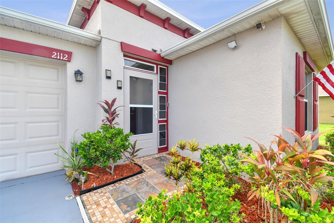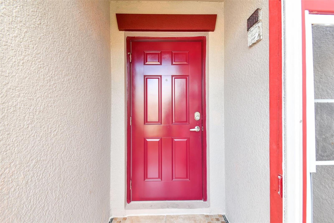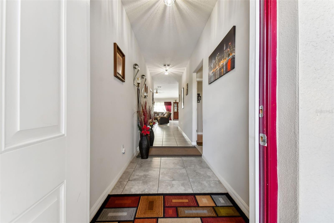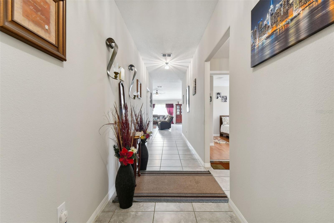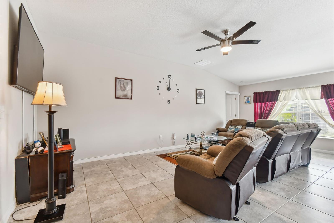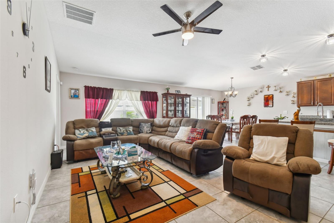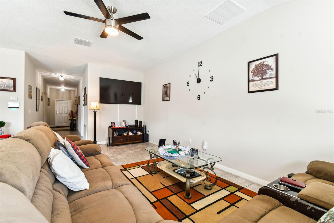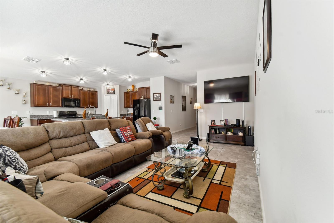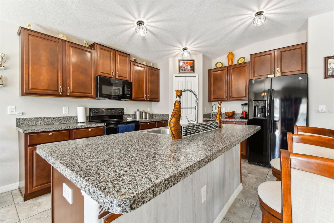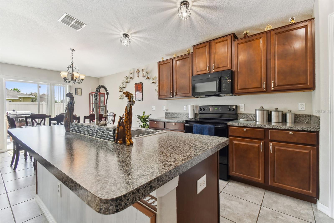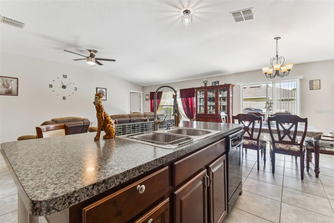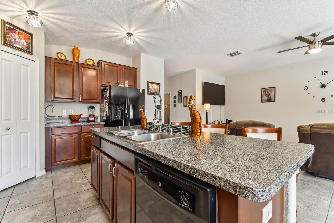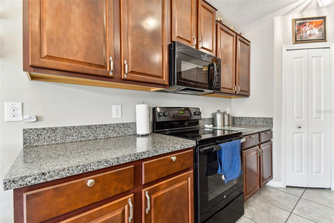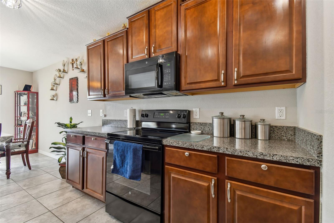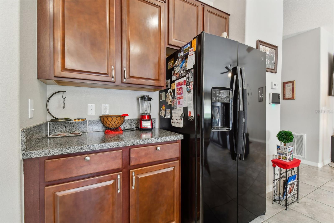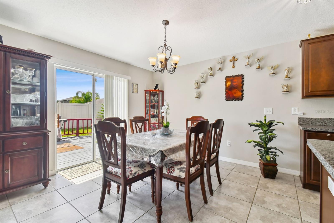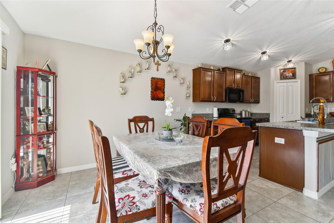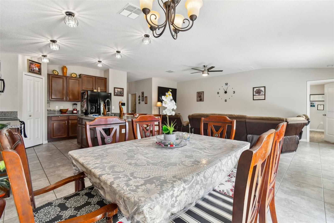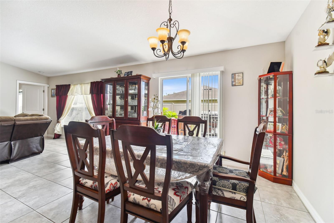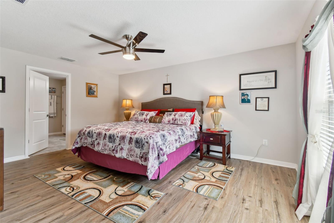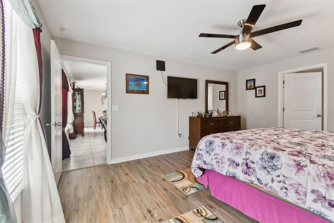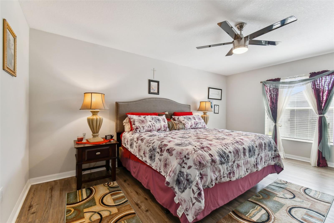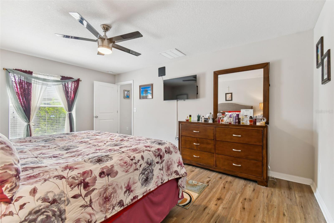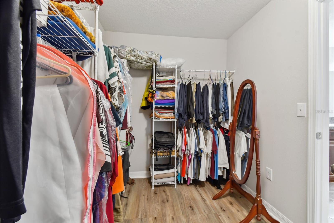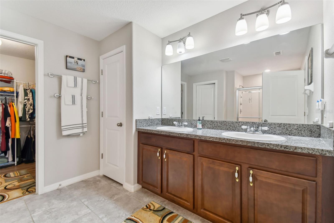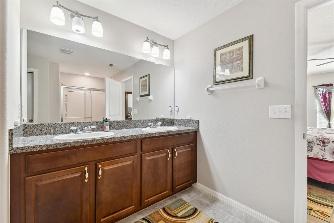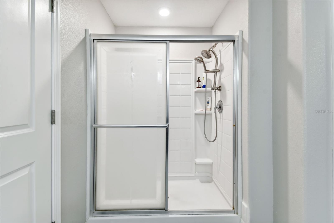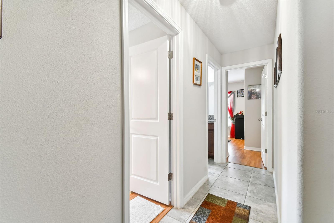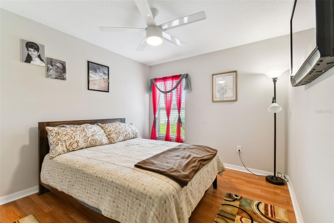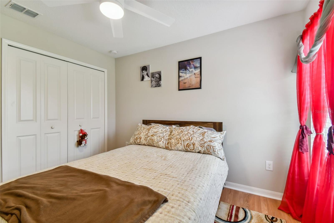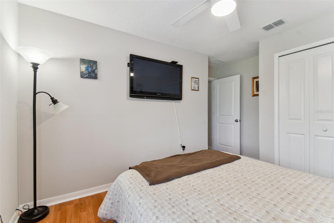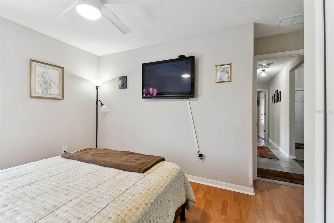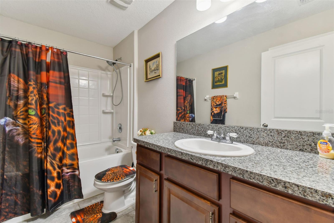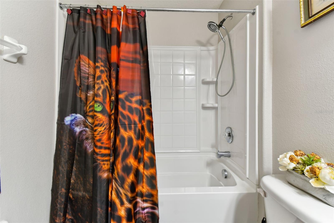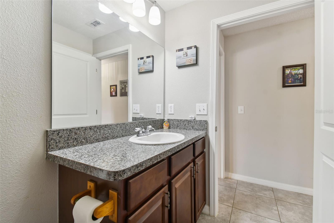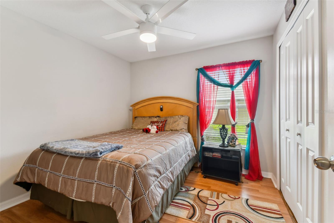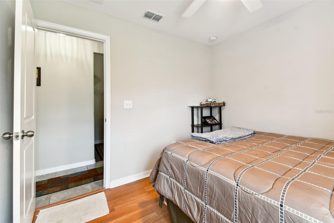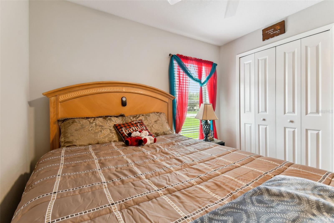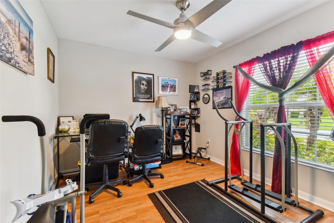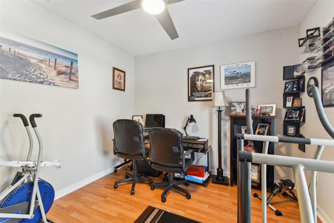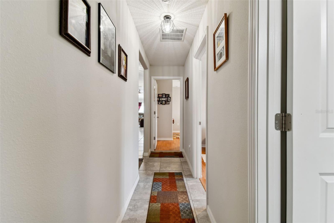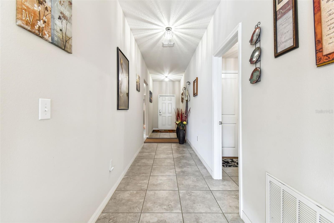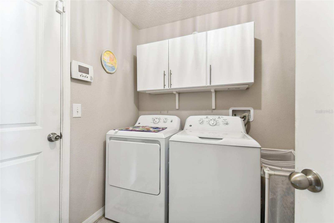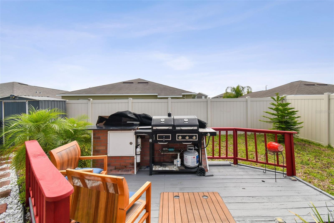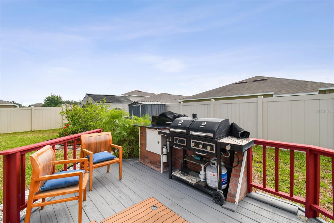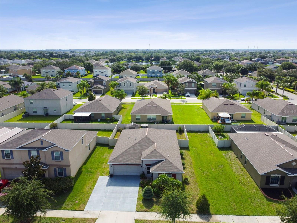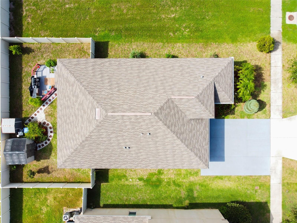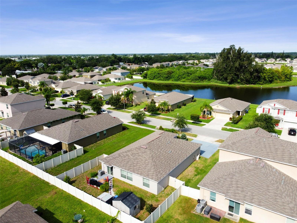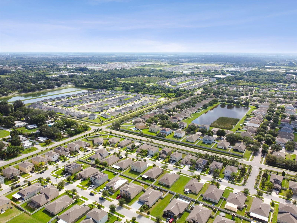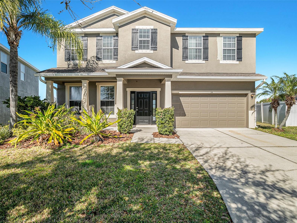2112 Purple Orchid Place, RUSKIN, FL 33570
Property Photos
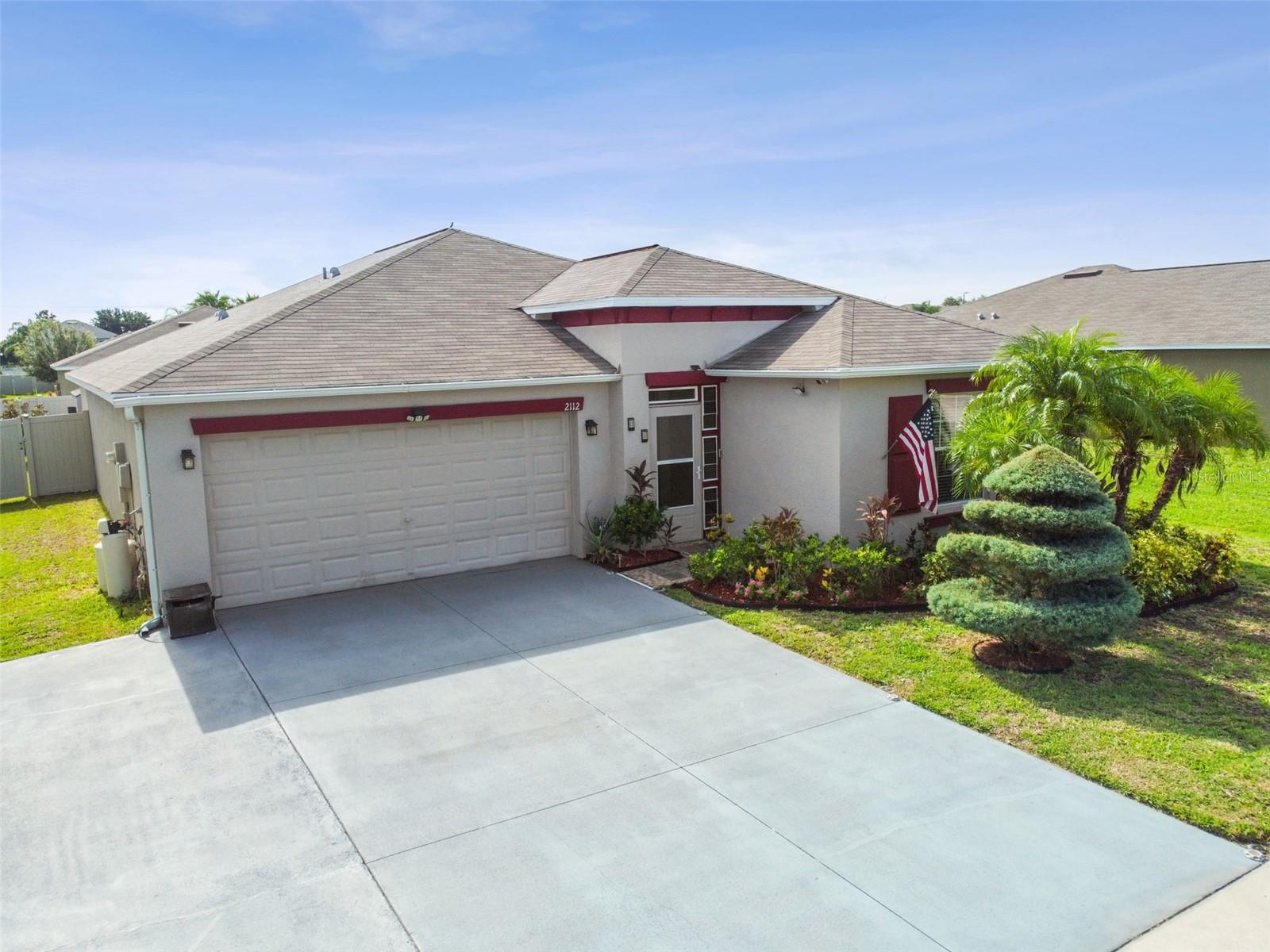
Would you like to sell your home before you purchase this one?
Priced at Only: $352,500
For more Information Call:
Address: 2112 Purple Orchid Place, RUSKIN, FL 33570
Property Location and Similar Properties
- MLS#: T3534802 ( Residential )
- Street Address: 2112 Purple Orchid Place
- Viewed: 13
- Price: $352,500
- Price sqft: $147
- Waterfront: No
- Year Built: 2016
- Bldg sqft: 2392
- Bedrooms: 4
- Total Baths: 2
- Full Baths: 2
- Garage / Parking Spaces: 2
- Days On Market: 163
- Additional Information
- Geolocation: 27.6933 / -82.4365
- County: HILLSBOROUGH
- City: RUSKIN
- Zipcode: 33570
- Subdivision: River Bend West
- Elementary School: Ruskin HB
- Middle School: Shields HB
- High School: Lennard HB
- Provided by: LPT REALTY
- Contact: Inez Johnson
- 877-366-2213

- DMCA Notice
-
Description***Your Ideal Home Awaits!**** Come tour this exquisite, well maintained 4 bedroom, 2 bath residence built in 2016a true find! Seller has an assumable loan that can help get you into this home and it qualifies for the affordable loan program. Car enthusiasts will appreciate the extended driveway and 2 car garage featuring stylish epoxy flooring. Enjoy peace of mind with hurricane shutters, and entertain with ease in your backyard retreat, which includes solar lighting throughout the property, two sheds, a patio with a built in grill, and a fully fenced yard for maximum privacy. Inside, you'll find upgraded ceiling fans, modern light fixtures, and a state of the art security system. The absence of carpets ensures effortless maintenance. Located in a lively pool community. This home strikes the perfect balance between luxury and practicality. Plus, with quick access to I 75 and US41, your daily commute will be a breeze. Dont miss out on the opportunity to make this dream home yoursschedule a showing today!
Payment Calculator
- Principal & Interest -
- Property Tax $
- Home Insurance $
- HOA Fees $
- Monthly -
Features
Building and Construction
- Covered Spaces: 0.00
- Exterior Features: Hurricane Shutters, Irrigation System, Rain Gutters, Sliding Doors, Sprinkler Metered
- Fencing: Vinyl
- Flooring: Ceramic Tile, Luxury Vinyl
- Living Area: 1936.00
- Other Structures: Shed(s)
- Roof: Shingle
Property Information
- Property Condition: Completed
Land Information
- Lot Features: In County, Sidewalk, Paved
School Information
- High School: Lennard-HB
- Middle School: Shields-HB
- School Elementary: Ruskin-HB
Garage and Parking
- Garage Spaces: 2.00
Eco-Communities
- Water Source: Public
Utilities
- Carport Spaces: 0.00
- Cooling: Central Air
- Heating: Central, Heat Pump
- Pets Allowed: Yes
- Sewer: Public Sewer
- Utilities: BB/HS Internet Available, Cable Available, Cable Connected, Electricity Connected, Public, Sewer Connected, Water Connected
Finance and Tax Information
- Home Owners Association Fee Includes: Pool
- Home Owners Association Fee: 197.00
- Net Operating Income: 0.00
- Tax Year: 2023
Other Features
- Appliances: Dishwasher, Disposal, Dryer, Microwave, Range, Refrigerator, Washer
- Association Name: Wise Property Management, Inc. - Zachary Davis, LC
- Association Phone: (813) 968-5665
- Country: US
- Furnished: Unfurnished
- Interior Features: Ceiling Fans(s), Eat-in Kitchen, High Ceilings, In Wall Pest System, Open Floorplan, Solid Wood Cabinets, Split Bedroom, Walk-In Closet(s), Window Treatments
- Legal Description: River Bend West
- Levels: One
- Area Major: 33570 - Ruskin/Apollo Beach
- Occupant Type: Owner
- Parcel Number: U-18-32-19-A3H-000006-00019.0
- Style: Contemporary
- Views: 13
- Zoning Code: PD
Similar Properties
Nearby Subdivisions
Antigua Cove Ph 1
Bahia Lakes Ph 1
Bahia Lakes Ph 2
Bahia Lakes Ph 3
Bahia Lakes Ph 4
Bayou Pass Village
Bayridge
Blackstone At Bay Park
Brookside
Brookside Estates
Campus Shores Sub
Careys Pirate Point
Collura Sub
Gores Add To Ruskin Flor
Gull Haven Sub
Hawks Landing
Hawks Point Oh01b1
Hawks Point Ph 1b1
Hawks Point Ph 1c2 1d
Hawks Point Ph S1 Lot 134
Hawks Point Ph S2
Homes For Ruskin Ph Iii
Kims Cove
Lillie Estates
Mira Lago West Ph 03
Mira Lago West Ph 1
Mira Lago West Ph 2b
Mira Lago West Ph 3
Not On List
Osprey Reserve
Point Heron
River Bend
River Bend Ph 1a
River Bend Ph 3a
River Bend Ph 4a
River Bend Ph 4b
River Bend Phase 4b
River Bend West
River Bend West Sub
Riverbend West Ph 1
Riverbend West Ph 2
Riverbend West Phase 1
Ruskin City 1st Add
Ruskin City Map Of
Ruskin Colony Farms
Ruskin Colony Farms 1st Extens
Rusking City
Sable Cove
Shell Cove
Shell Cove Ph 1
Shell Cove Ph 2
South Haven
Southshore Yacht Club
Spencer Creek Phase 2
Spencer Crk Ph 1
Spencer Crk Ph 2
Unplatted
Venetian At Bay Park
Wellington North At Bay Park
Wellington South At Bay Park
Wynnmere East Ph 1
Wynnmere West Ph 1
Wynnmere West Ph 2 3
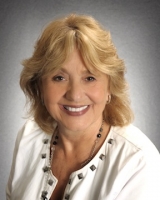
- Barbara Kleffel, REALTOR ®
- Southern Realty Ent. Inc.
- Office: 407.869.0033
- Mobile: 407.808.7117
- barb.sellsorlando@yahoo.com


