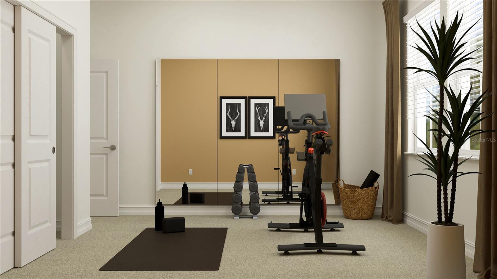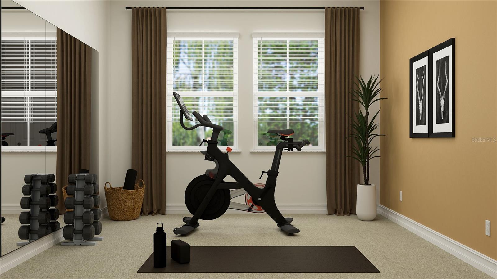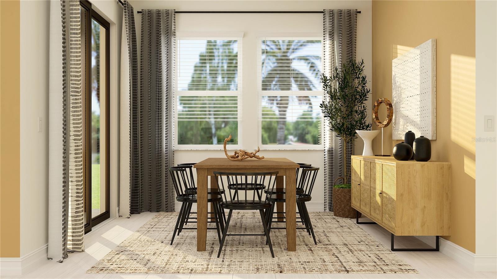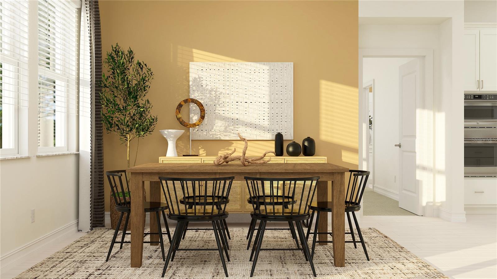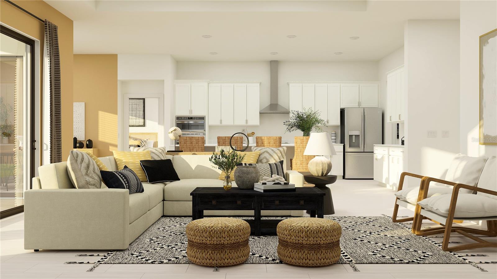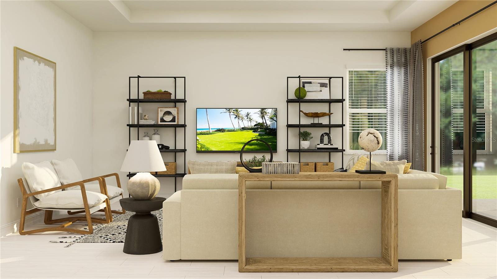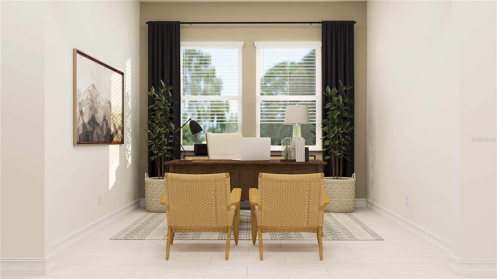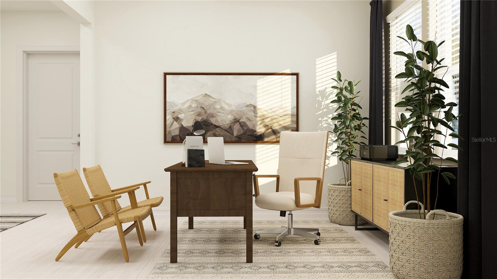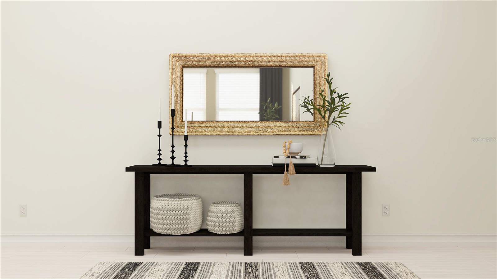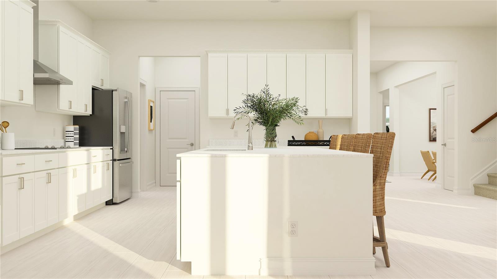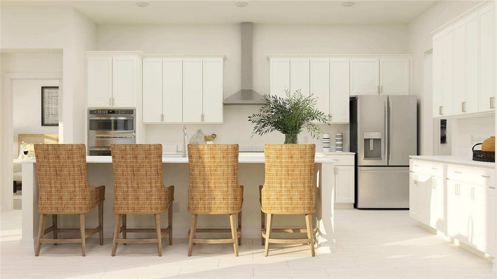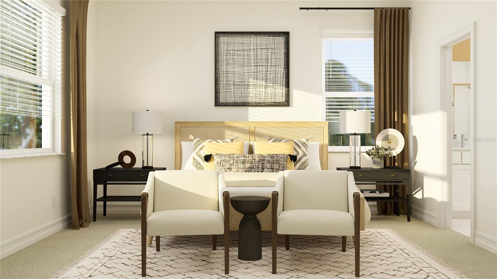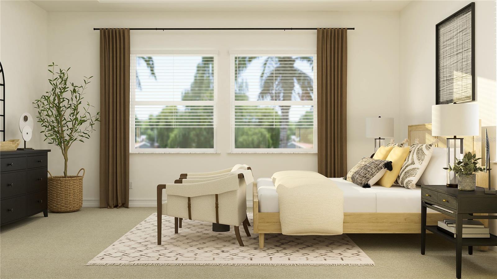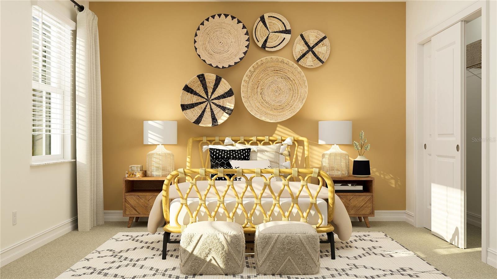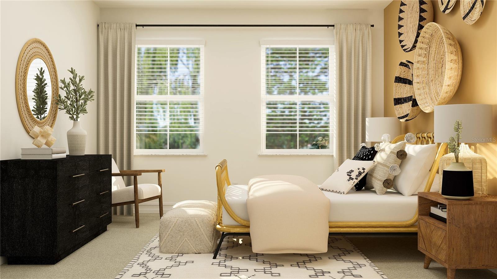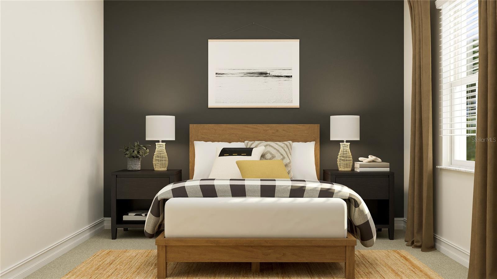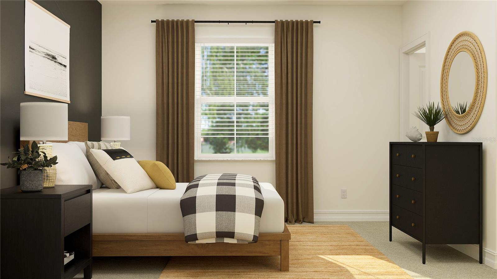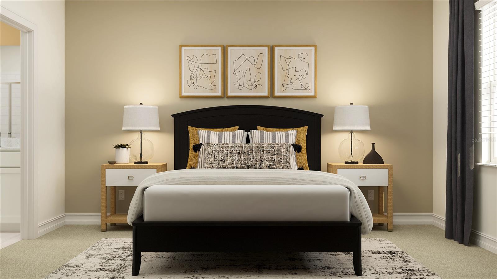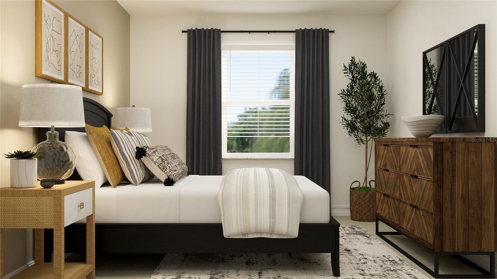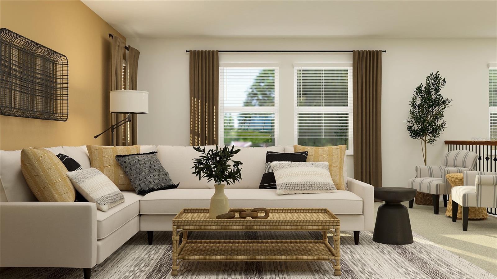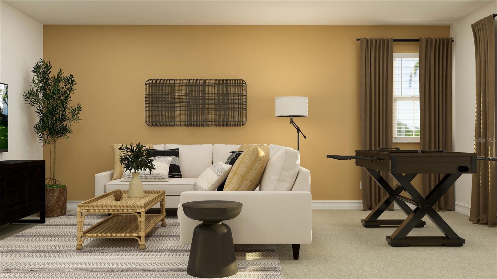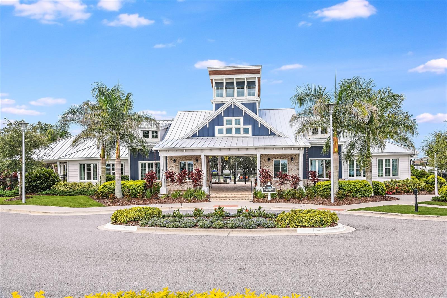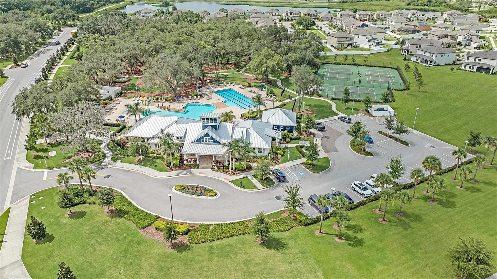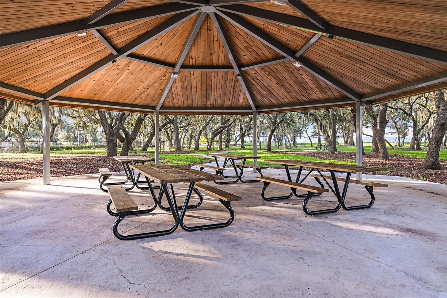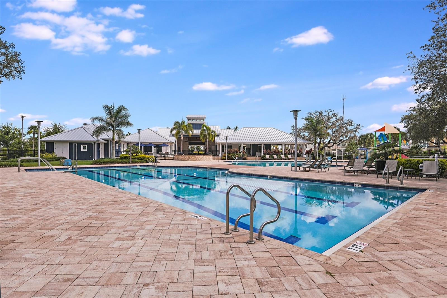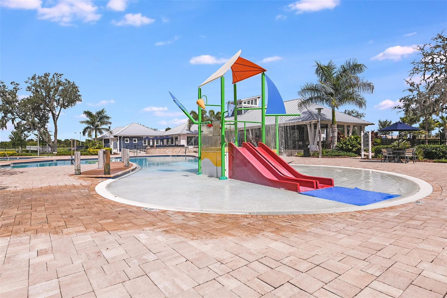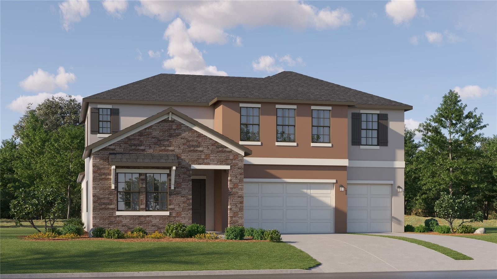12411 Bergstrom Bay Drive, RIVERVIEW, FL 33579
Property Photos
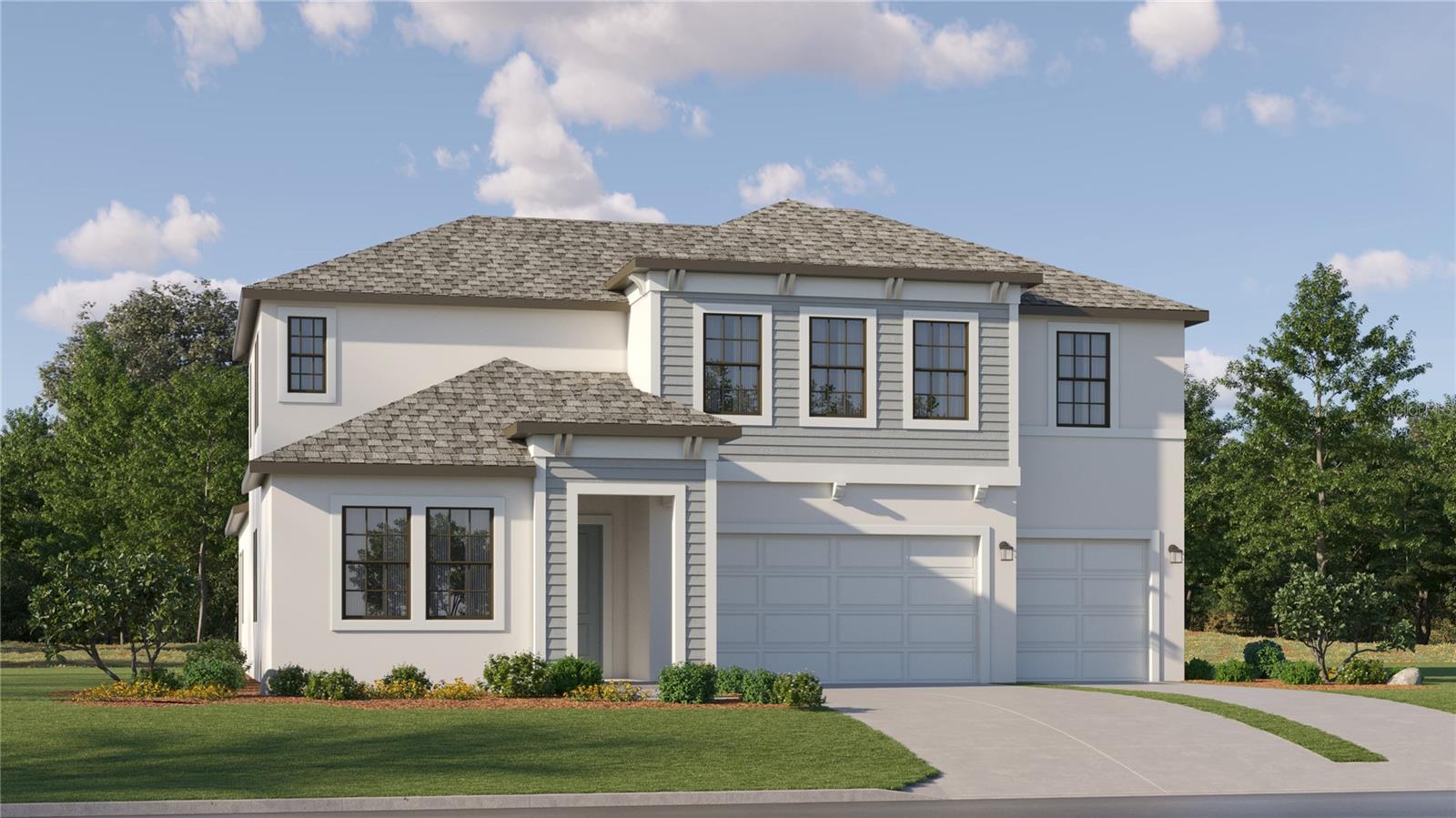
Would you like to sell your home before you purchase this one?
Priced at Only: $599,900
For more Information Call:
Address: 12411 Bergstrom Bay Drive, RIVERVIEW, FL 33579
Property Location and Similar Properties
- MLS#: T3534205 ( Residential )
- Street Address: 12411 Bergstrom Bay Drive
- Viewed: 7
- Price: $599,900
- Price sqft: $142
- Waterfront: No
- Year Built: 2024
- Bldg sqft: 4229
- Bedrooms: 5
- Total Baths: 5
- Full Baths: 4
- 1/2 Baths: 1
- Garage / Parking Spaces: 3
- Days On Market: 102
- Additional Information
- Geolocation: 27.8166 / -82.2643
- County: HILLSBOROUGH
- City: RIVERVIEW
- Zipcode: 33579
- Subdivision: Triple Creek
- Elementary School: Warren Hope Dawson Elementary
- Middle School: Barrington Middle
- High School: Newsome HB
- Provided by: LENNAR REALTY
- Contact: Ben Goldstein
- 813-917-9080
- DMCA Notice
-
DescriptionBRAND NEW HOME!! COMPLETE MOVE IN READY!! Providing the advantages of space, Whitney is the largest floorplan in this collection with ample room to grow and entertain. A cohesive open floorplan promotes effortless transitions between the family room, kitchen and caf, while sliding glass doors lead to the covered patio. Throughout the home is a total of five bedrooms, including the first floor owners suite with a luxurious adjoining bathroom. A flex space, upstairs loft with an included wet bar and three car garage. Triple Creek is a masterplan community in Riverview, FL, that offers new single family homes for sale. Experience a peaceful suburban lifestyle surrounded by nature with great amenities that include a clubhouse, two swimming pools, sports courts and more. Close proximity to I 75 provides residents with smooth travels to the beaches and world class entertainment in the Tampa Bay area, along with easy access to gorgeous trails in nearby Triple Creek Nature Preserve. For family friendly living, Triple Creek is zoned for Sumner High School. Interior photos are different from the actual model disclosed being built.
Payment Calculator
- Principal & Interest -
- Property Tax $
- Home Insurance $
- HOA Fees $
- Monthly -
Features
Building and Construction
- Builder Model: WHITNEY
- Builder Name: LENNAR
- Covered Spaces: 0.00
- Exterior Features: Sidewalk
- Flooring: Carpet, Ceramic Tile
- Living Area: 3629.00
- Roof: Shingle
Property Information
- Property Condition: Completed
Land Information
- Lot Features: In County
School Information
- High School: Newsome-HB
- Middle School: Barrington Middle
- School Elementary: Warren Hope Dawson Elementary
Garage and Parking
- Garage Spaces: 3.00
- Open Parking Spaces: 0.00
Eco-Communities
- Water Source: Public
Utilities
- Carport Spaces: 0.00
- Cooling: Central Air
- Heating: Central
- Pets Allowed: Yes
- Sewer: Public Sewer
- Utilities: Cable Available
Finance and Tax Information
- Home Owners Association Fee: 7.27
- Insurance Expense: 0.00
- Net Operating Income: 0.00
- Other Expense: 0.00
- Tax Year: 2023
Other Features
- Appliances: Dishwasher, Disposal, Dryer, Microwave, Range, Refrigerator, Washer
- Association Name: Evergreen Lifestyles/ Catherine Gates
- Country: US
- Interior Features: Eat-in Kitchen, Open Floorplan, Walk-In Closet(s)
- Legal Description: TRIPLE CREEK
- Levels: Two
- Area Major: 33579 - Riverview
- Occupant Type: Vacant
- Parcel Number: U-01-31-20-D12-000000-00079.0
- Style: Contemporary
- Zoning Code: PD
Similar Properties
Nearby Subdivisions
Bell Creek Preserve Ph 1
Bell Creek Preserve Ph 2
Belmond Reserve Ph 1
Belmond Reserve Ph 2
Carlton Lakes Ph 1a 1b-1 An
Carlton Lakes Ph 1a 1b1 An
Carlton Lakes Ph 1d1
Carlton Lakes Ph 1e1
Carlton Lakes West 2
Carlton Lakes West Ph 1
Clubhouse Estates At Summerfie
Colonial Hills Ph I
Creekside Sub Ph 2
Crestview Lakes
Lucaya Lake Club
Lucaya Lake Club Ph 1a
Lucaya Lake Club Ph 1c
Lucaya Lake Club Ph 2b
Lucaya Lake Club Ph 2e
Lucaya Lake Club Ph 2f
Lucaya Lake Club Ph 3
Lucaya Lake Club Ph 4b
Lucaya Lake Club Ph 4c
Lucaya Lake Club Ph 4d
Meadowbrooke At Summerfield
Meadowbrooke At Summerfield Un
Oaks At Shady Creek Ph 1
Oaks At Shady Creek Ph 2
Okerlund Ranch Sub
Okerlund Ranch Subdivision Pha
Panther Trace Ph 1a
Panther Trace Ph 1b/1c
Panther Trace Ph 1b1c
Panther Trace Ph 2a-2 Unit
Panther Trace Ph 2a1
Panther Trace Ph 2a2
Panther Trace Ph 2b-3
Panther Trace Ph 2b1
Panther Trace Ph 2b2
Panther Trace Ph 2b3
Pine Tr At Summerfield
Reserve At Paradera Ph 3
Reserve At Pradera
Reserve At Pradera Ph 1a
Reserve At South Fork
Reserve At South Fork Ph 1
Reserve/pradera-ph 2
Reservepraderaph 2
Ridgewood South
South Cove
South Cove Ph 23
South Cove Sub Ph 4
South Fork
South Fork Q Ph 2
South Fork R Ph I
South Fork Tr L Ph 1
South Fork Tr O Ph 2
South Fork Tr P Ph 1a
South Fork Tr P Ph 1a &
South Fork Tr R Ph 2a 2b
South Fork Tr S T
South Fork Tr U
South Fork Tr V Ph 1
South Fork Tr V Ph 2
South Fork Tr W
South Fork Un 06
South Fork Unit 10
South Fork Unit 11
South Fork Unit 3
South Fork Unit 5
South Fork Unit 9
Stogi Ranch
Summer Spgs
Summer Springs
Summerfield
Summerfield Clubhouse Estates
Summerfield Crossings Village
Summerfield Village 1 Tr 10
Summerfield Village 1 Tr 11
Summerfield Village 1 Tr 21
Summerfield Village 1 Tr 21 Un
Summerfield Village 1 Tr 28
Summerfield Village 1 Tr 30
Summerfield Village 1 Tr 32
Summerfield Village 1 Tr 7
Summerfield Village 1 Tract 17
Summerfield Village I Tr 27
Summerfield Village Ii Tr 1
Summerfield Village Ii Tr 5
Summerfield Villg 1 Trct 18
Summerfield Villg 1 Trct 29
Summerfield Villg 1 Trct 35
Summerfield Villg 1 Trct 38
Triple Creek
Triple Creek Ph 1 Village D
Triple Creek Ph 1 Villg A
Triple Creek Ph 2 Village E
Triple Creek Ph 2 Village F
Triple Creek Ph 2 Village G
Triple Creek Ph 3 Villg L
Triple Creek Ph 4 Village G2
Triple Creek Village M-1
Triple Creek Village M1
Triple Crk Ph 4 Village I
Triple Crk Ph 4 Village J
Triple Crk Ph 6 Village H
Triple Crk Village M-2
Triple Crk Village M1
Triple Crk Village M2
Triple Crk Village N P
Triple Crk Village N & P
Triple Crk Vlg 1 Ph 4
Tropical Acres South
Trople Creek Area
Unplatted
Villas On Green A Condo
Villas On The Green A Condomin
Waterleaf Ph 1b
Waterleaf Ph 1c
Waterleaf Ph 2c
Waterleaf Ph 3a
Waterleaf Ph 3b
Waterleaf Ph 4b
Windrose At South Fork
Worthington

- Barbara Kleffel, REALTOR ®
- Southern Realty Ent. Inc.
- Office: 407.869.0033
- Mobile: 407.808.7117
- barb.sellsorlando@yahoo.com


