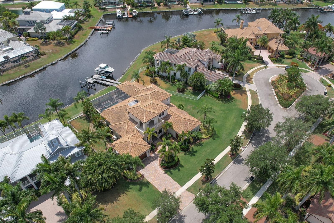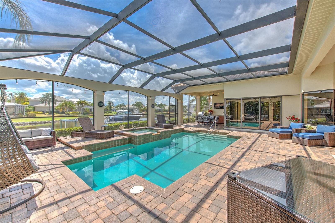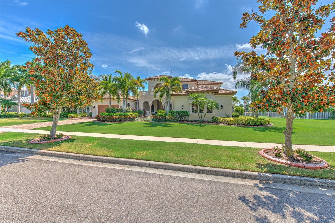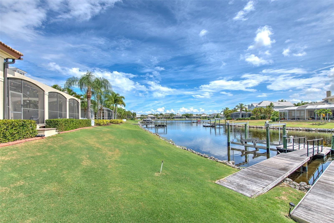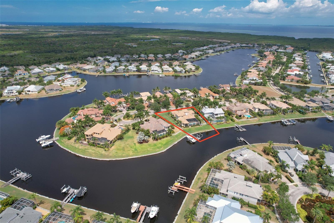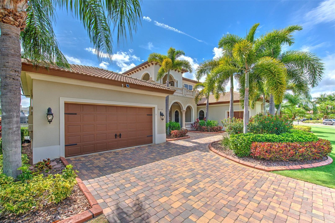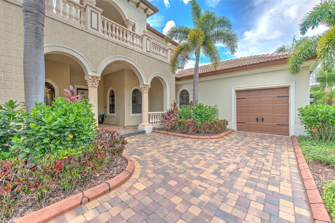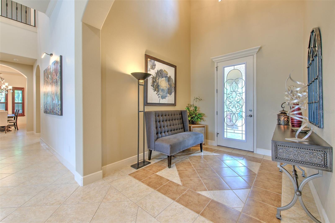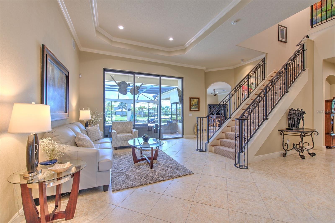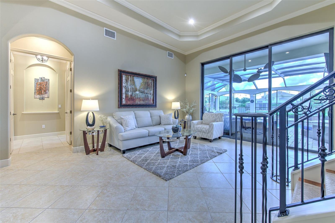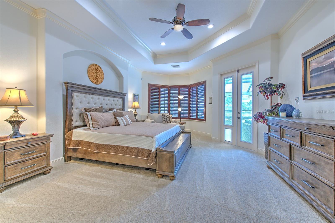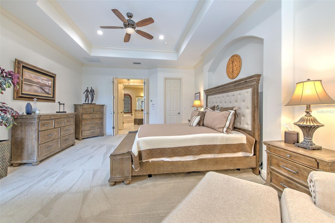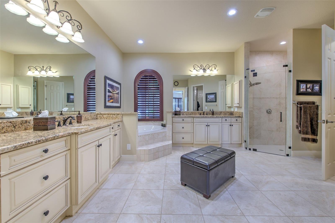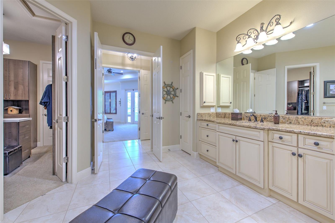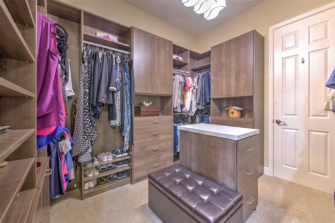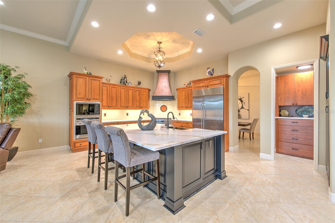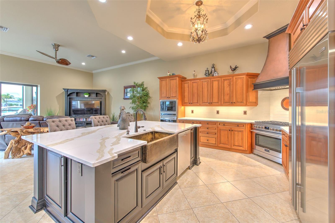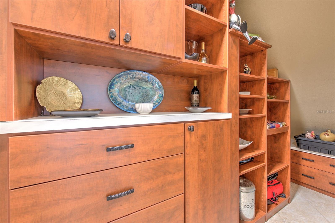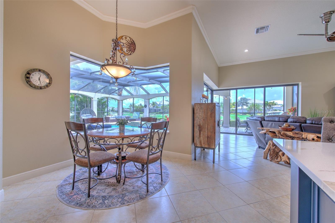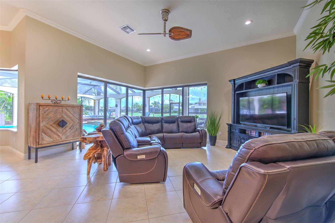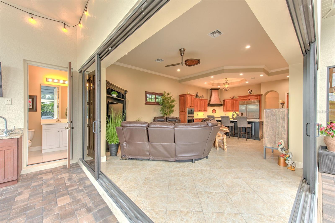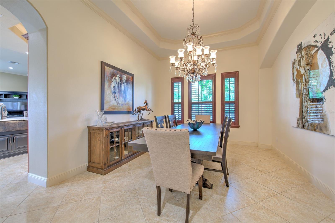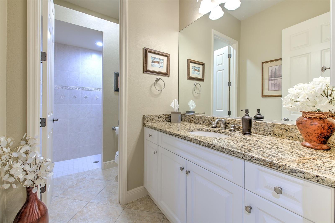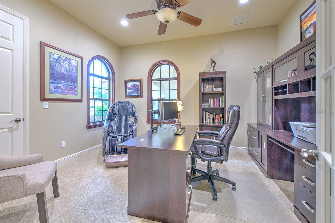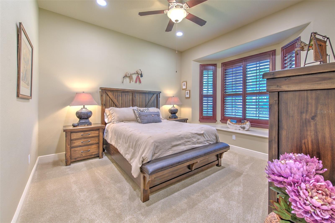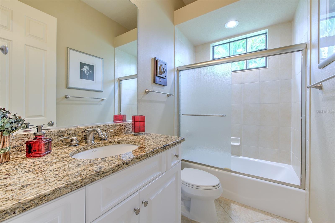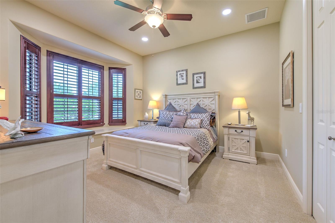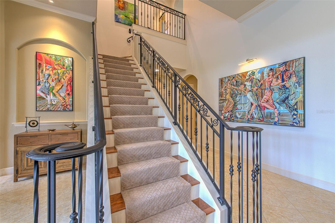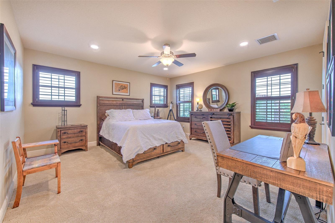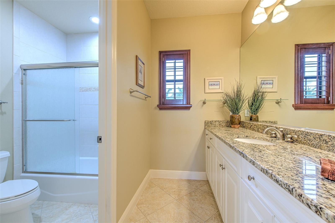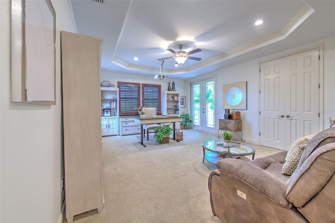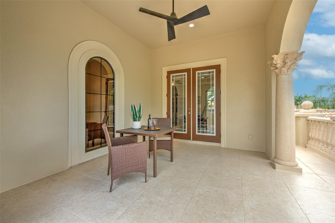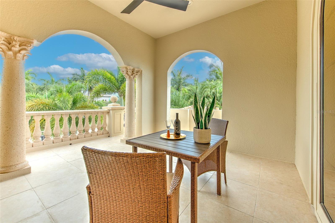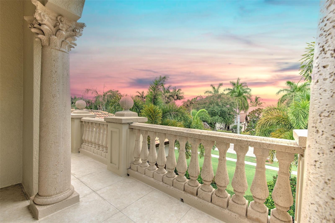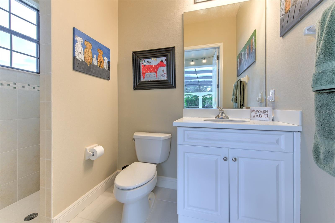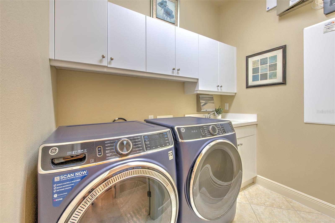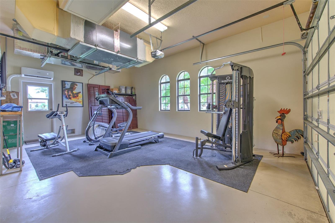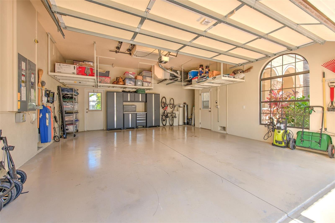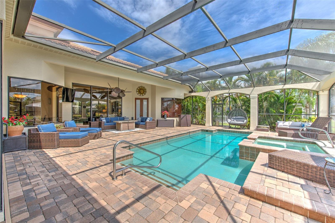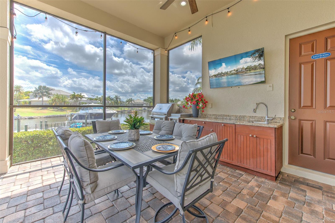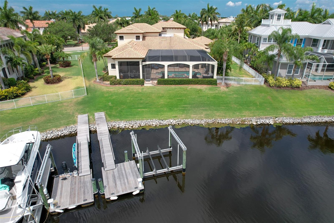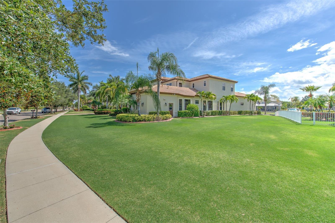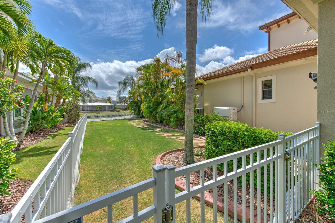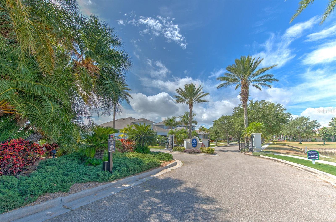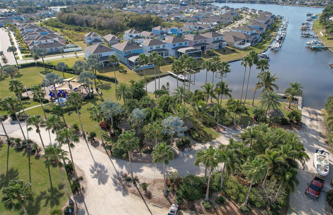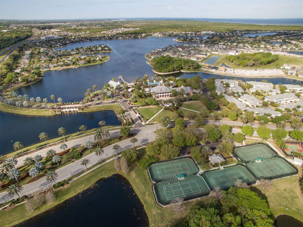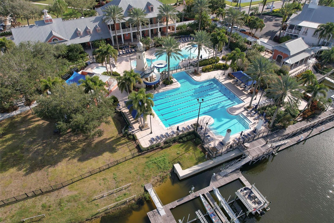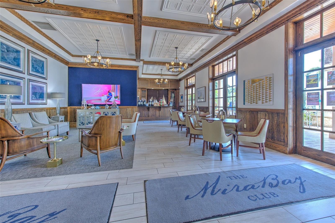5407 Tybee Island Drive, APOLLO BEACH, FL 33572
Property Photos
Would you like to sell your home before you purchase this one?
Priced at Only: $2,275,220
For more Information Call:
Address: 5407 Tybee Island Drive, APOLLO BEACH, FL 33572
Property Location and Similar Properties
- MLS#: T3534175 ( Residential )
- Street Address: 5407 Tybee Island Drive
- Viewed: 22
- Price: $2,275,220
- Price sqft: $355
- Waterfront: Yes
- Wateraccess: Yes
- Waterfront Type: Canal - Brackish
- Year Built: 2007
- Bldg sqft: 6418
- Bedrooms: 5
- Total Baths: 5
- Full Baths: 5
- Garage / Parking Spaces: 3
- Days On Market: 86
- Additional Information
- Geolocation: 27.7504 / -82.4258
- County: HILLSBOROUGH
- City: APOLLO BEACH
- Zipcode: 33572
- Subdivision: Mirabay Ph 2a4
- Provided by: KELLER WILLIAMS SUBURBAN TAMPA
- Contact: Ronnie McLaughlin
- 813-684-9500
- DMCA Notice
-
DescriptionThis renowned John Cannon built waterfront home features 5 bedrooms and 5 full bathrooms, plus a bonus room with access to a rooftop terrace, located in the sought after private gated Bay Estates of MiraBay! This 4,356 square foot luxury property sits on over a 1/2 acre, boasting an updated chef's kitchen with an expansive 8 foot custom quartz island and high end appliances, including a brand new 6 burner Fulgor Milano gas stove, plus a custom walk in pantry. The homeowners have spared no expense in maintaining and improving this remarkable property. The pride of ownership shows! The primary suite is located on the first floor and features water and pool views, a spa like en suite bathroom with new frameless shower door, and a custom walk in closet. Outside, the expansive patio beckons outdoor gatherings that this neighborhood is known for, including an oversized saltwater pool overlooking a stunning waterfront backdrop and a high end outdoor grill. Boat enthusiasts will appreciate the private dock with a 14,000lb boat lift located on waterway that provides access to Tampa Bay and the Gulf of Mexico. A metal fence around the side yard extends the full length of the house, providing convenience and privacy. This home offers a full house generator with a surge protector, whole house water system purifier, reverse osmosis system, mini split AC unit in one of the garages and this property requires double gate access for entry, offering security, extra comfort, and peace of mind. If you're looking for a true luxury community feel, offering various neighborhood clubs that provide the opportunity to connect and make friends, this is your home. Please call us for a complete list of home improvements and for a private showing. Click on the Virtual Tour 1 link to view a 3D tour of the interior and click on the Virtual Tour 2 link to view an aerial video of the property.
Payment Calculator
- Principal & Interest -
- Property Tax $
- Home Insurance $
- HOA Fees $
- Monthly -
Features
Building and Construction
- Builder Name: John Cannon
- Covered Spaces: 0.00
- Exterior Features: Balcony, Irrigation System, Lighting, Outdoor Grill, Private Mailbox, Sidewalk, Sliding Doors
- Fencing: Other
- Flooring: Carpet, Tile
- Living Area: 4356.00
- Other Structures: Outdoor Kitchen
- Roof: Tile
Land Information
- Lot Features: Oversized Lot, Sidewalk, Street Dead-End
Garage and Parking
- Garage Spaces: 3.00
- Open Parking Spaces: 0.00
- Parking Features: Driveway, Garage Door Opener, Garage Faces Side, Golf Cart Garage, Split Garage
Eco-Communities
- Pool Features: Heated, In Ground, Lighting, Outside Bath Access, Salt Water
- Water Source: Public
Utilities
- Carport Spaces: 0.00
- Cooling: Central Air
- Heating: Central
- Pets Allowed: Number Limit, Yes
- Sewer: Public Sewer
- Utilities: BB/HS Internet Available, Cable Available, Electricity Connected, Natural Gas Connected, Public, Sewer Connected, Underground Utilities, Water Connected
Amenities
- Association Amenities: Basketball Court, Clubhouse, Fitness Center, Gated, Park, Playground, Pool, Security, Tennis Court(s)
Finance and Tax Information
- Home Owners Association Fee Includes: Guard - 24 Hour, Pool, Recreational Facilities, Security
- Home Owners Association Fee: 257.00
- Insurance Expense: 0.00
- Net Operating Income: 0.00
- Other Expense: 0.00
- Tax Year: 2023
Other Features
- Appliances: Dishwasher, Disposal, Gas Water Heater, Microwave, Range, Range Hood, Refrigerator, Water Filtration System, Water Softener, Whole House R.O. System, Wine Refrigerator
- Association Name: Elle Jones
- Association Phone: 813-533-2950
- Country: US
- Interior Features: Cathedral Ceiling(s), Ceiling Fans(s), Primary Bedroom Main Floor, Solid Wood Cabinets, Stone Counters, Thermostat, Vaulted Ceiling(s), Walk-In Closet(s)
- Legal Description: MIRABAY PHASE 2A-4 LOT 8 BLOCK 14
- Levels: Two
- Area Major: 33572 - Apollo Beach / Ruskin
- Occupant Type: Owner
- Parcel Number: U-29-31-19-77V-000014-00008.0
- Style: Contemporary, Mediterranean
- View: Water
- Views: 22
- Zoning Code: PD
Nearby Subdivisions
1123767
A Resub Of A Por Of Apollo
A Resub Of Pt Of Apollo Beac
Andalucia
Andalucia Sub
Apollo Beach
Apollo Beach Unit One Part One
Apollo Key Village
Beach Club Estates
Bimini Bay
Bimini Bay Ph 02
Bimini Bay Ph 2
Braemar
Cobia Cay
Covington Park
Covington Park Ph 2a
Covington Park Ph 2b 2c 3c
Covington Park Ph 2b2c3c
Covington Park Ph 3a3b
Covington Park Ph 4a
Covington Park Ph 4b
Covington Park Ph 5a
Covington Park Ph 5b
Covington Park Phase 5a
Dolphin Cove
Estuary Estates
Flat Island
Golf Sea Village
Harbour Isles Ph
Harbour Isles Ph 1
Harbour Isles Ph 2a2b2c
Harbour Isles Ph 2e
Harbour Isles Phase 1
Harbour Isles Phase 2a2b2c
Hemingway Estates
Hemingway Estates Ph 1a
Island Cay
Lake St Clair Ph 12
Leisey Sub
Mangrove Manor
Mangrove Manor Ph 1
Marisol Pointe
Mirabay
Mirabay Admiral Pointe
Mirabay Community
Mirabay Parcels 21 23
Mirabay Ph 1a
Mirabay Ph 1b12a13b1
Mirabay Ph 2a2
Mirabay Ph 2a3
Mirabay Ph 2a4
Mirabay Ph 3a1
Mirabay Ph 3a2
Mirabay Ph 3b2
Mirabay Ph 3c1
Mirabay Ph 3c2
Mirabay Ph 3c3
Mirabay Prcl 22
Mirabay Prcl 7 Ph 1
Mirabay Prcl 7 Ph 2
Mirabay Prcl 8
Osprey Landing
Rev Of Apollo Beach
Ruskin Tomato Farms
Sabal Key
Seasons At Waterset
Shagos Bay
Southshore Falls
Southshore Falls Ph 1
Southshore Falls Ph 2
Southshore Falls Ph 3apart
Southshore Falls Ph 3e Prcl
Symphony Isles
The Villas At Andalucia
Treviso
Veneto Shores
Waterset
Waterset Ph 1a Pt Repl
Waterset Ph 1c
Waterset Ph 2a
Waterset Ph 2c112c12
Waterset Ph 2c2
Waterset Ph 2c312c32
Waterset Ph 2c33 2c34
Waterset Ph 2d
Waterset Ph 3a1 Waterset
Waterset Ph 3a2 Covington G
Waterset Ph 3a3 Covington G
Waterset Ph 3b1
Waterset Ph 3b2
Waterset Ph 3c1
Waterset Ph 3c2
Waterset Ph 4 Tr 21
Waterset Ph 4a South
Waterset Ph 4b South
Waterset Ph 5a 2b 5b1
Waterset Ph 5a1
Waterset Ph 5a2a
Waterset Ph 5a2b 5b1
Waterset Ph 5b2
Waterset Ph Sa2b 5b1
Waterset Phase 4a South
Waterset Phase 5a1
Waterset Phase 5a1 Lot 1 Block
Waterset Phase 5b2
Waterset Phases 5a2b And 5b1
Waterset Wolf Crk Ph A D1

- Barbara Kleffel, REALTOR ®
- Southern Realty Ent. Inc.
- Office: 407.869.0033
- Mobile: 407.808.7117
- barb.sellsorlando@yahoo.com



