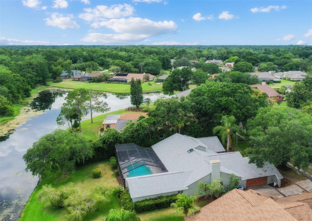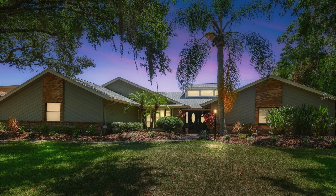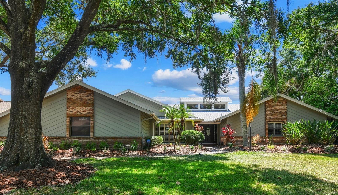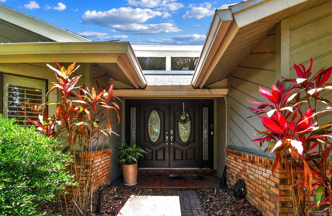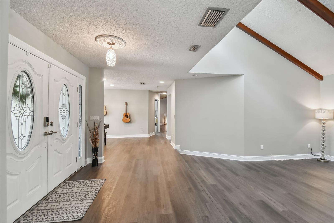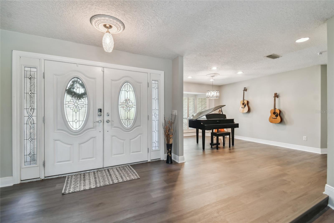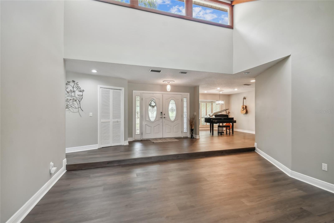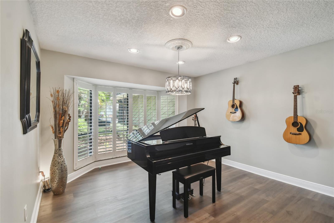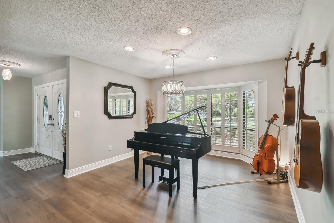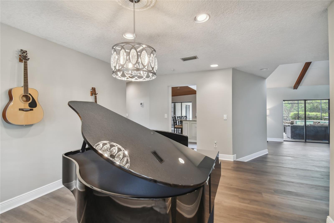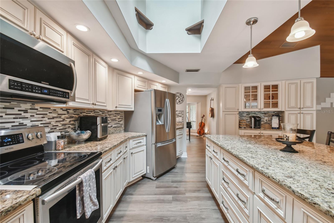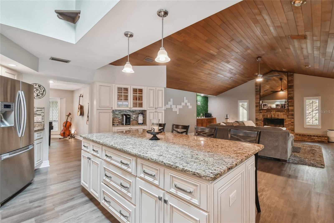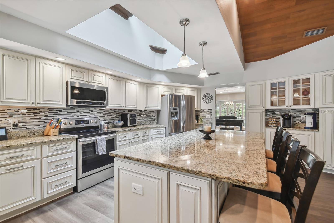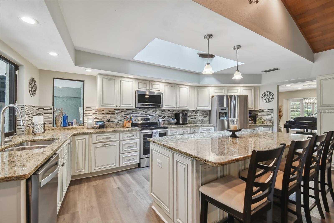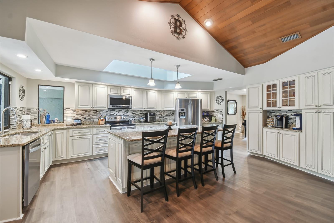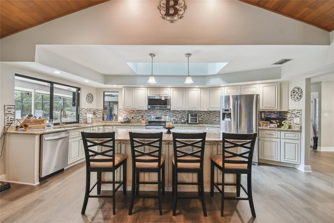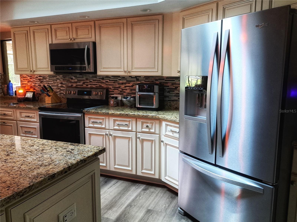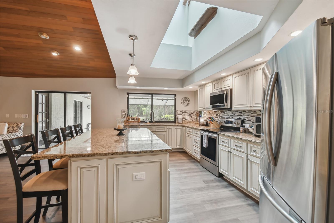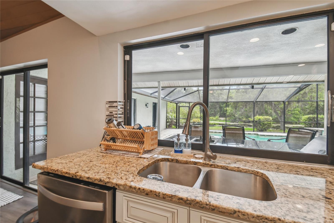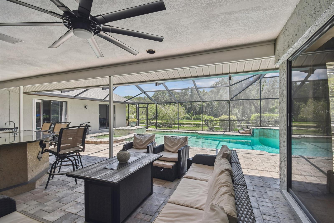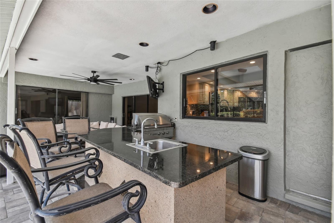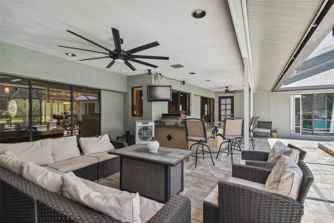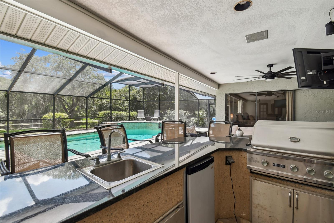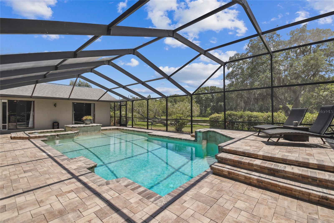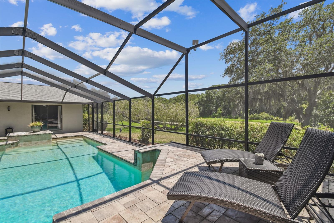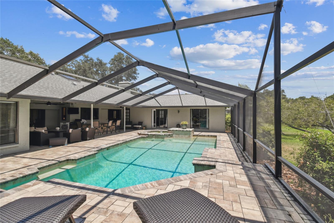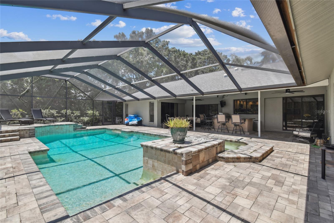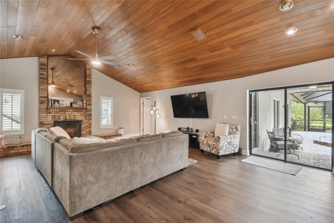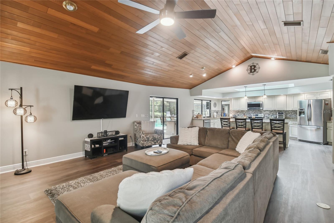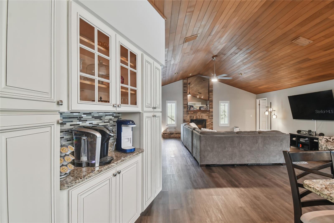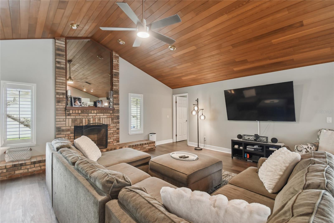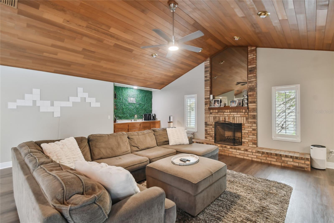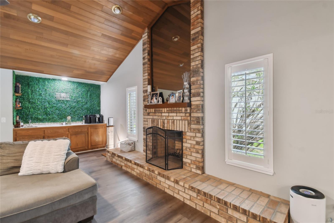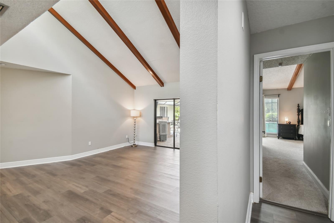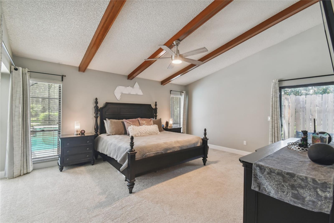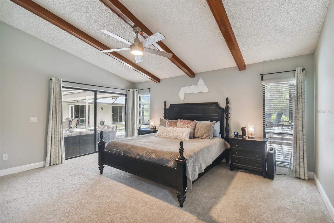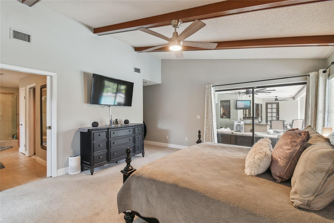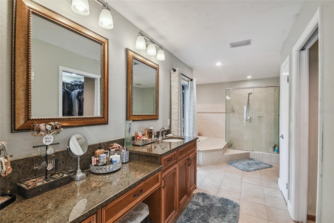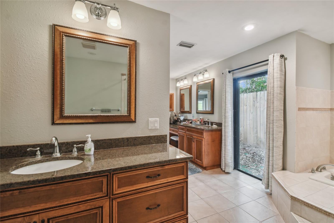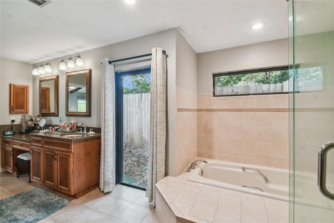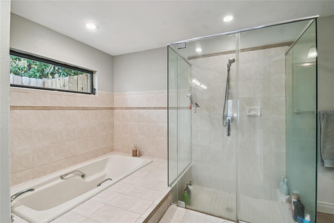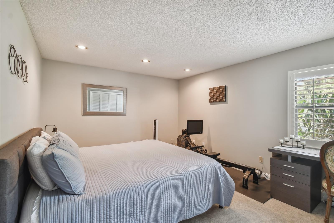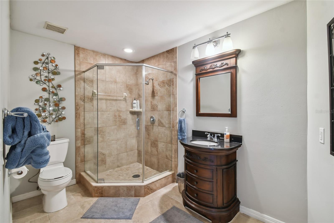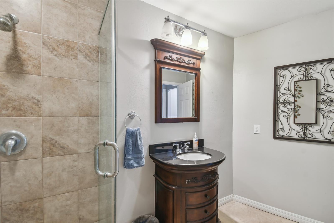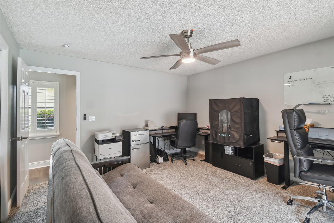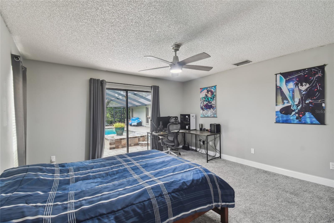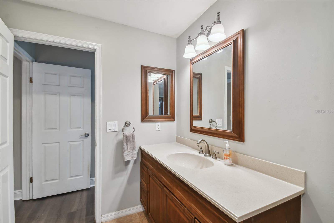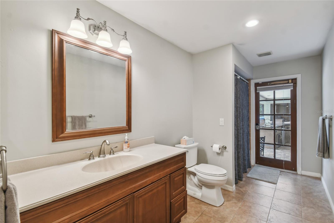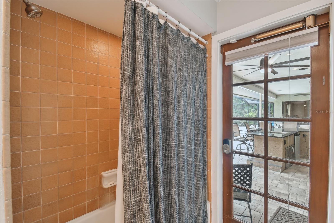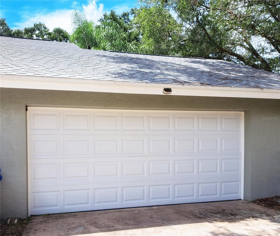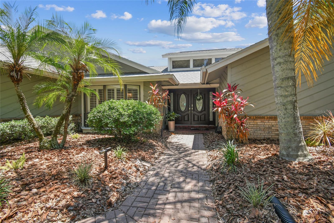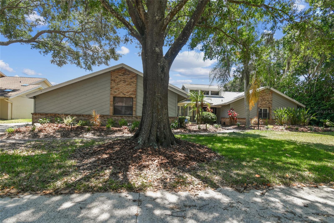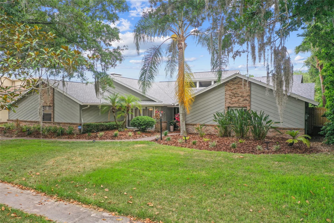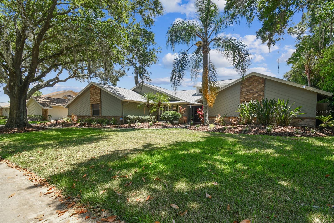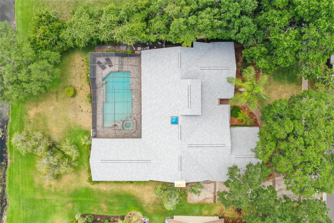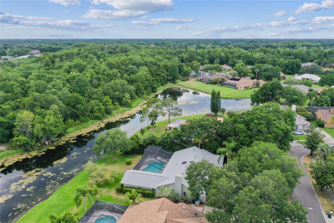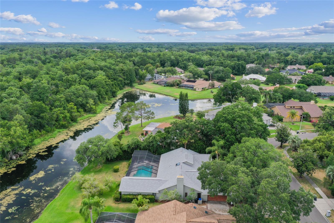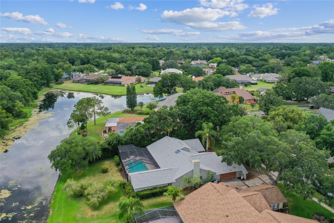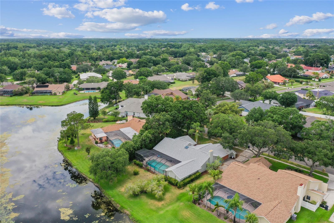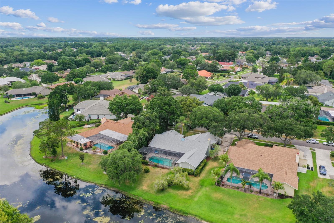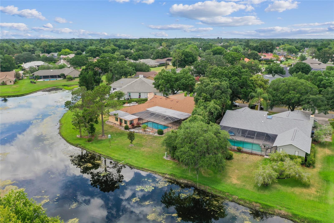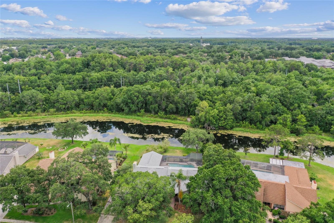13618 Diamond Head Drive, TAMPA, FL 33624
Property Photos
Would you like to sell your home before you purchase this one?
Priced at Only: $950,000
For more Information Call:
Address: 13618 Diamond Head Drive, TAMPA, FL 33624
Property Location and Similar Properties
- MLS#: T3531388 ( Residential )
- Street Address: 13618 Diamond Head Drive
- Viewed: 4
- Price: $950,000
- Price sqft: $211
- Waterfront: No
- Year Built: 1983
- Bldg sqft: 4513
- Bedrooms: 4
- Total Baths: 3
- Full Baths: 3
- Garage / Parking Spaces: 2
- Days On Market: 105
- Additional Information
- Geolocation: 28.0707 / -82.5377
- County: HILLSBOROUGH
- City: TAMPA
- Zipcode: 33624
- Subdivision: Village Xx
- Elementary School: Essrig HB
- Middle School: Hill HB
- High School: Gaither HB
- Provided by: TOMLIN, ST CYR & ASSOCIATES LLC
- Contact: Jason Rodriguez
- 813-636-0700
- DMCA Notice
-
DescriptionWelcome to this beautiful, modern style home in the heart of Carrollwood Village. Spanning over 3,300 square feet, this spacious residence features a thoughtfully designed 4 bedroom, 3 bath split floor plan, ideal for family living and entertaining. The outdoor space is truly impressive, featuring a large screened and paved patio with an oversized pool and spa, offering exceptional privacy. The pool area includes a fully equipped outdoor kitchen with a sink, fridge, and grill, perfect for hosting gatherings. Imagine sipping your morning coffee or enjoying an evening glass of wine while overlooking the serene lake with a conservation backdrop. This home boasts numerous updates, including a new roof, kitchen skylight, and new flooring installed in 2022, with the interior freshly painted in 2022. The large primary suite is a true retreat, featuring ample closet space, serene views of the outdoor area, and convenient access to the lanai through large sliders, making it a perfect private haven within the home. The fully updated (2024 in progress) primary bath will feature a walk in shower, a gorgeous stand alone soaking tub, Moen hardware, and pebble flooring to compliment the dual vanities. The stunning chef's kitchen is equipped with stainless steel appliances, ample storage, a beautiful backsplash, and a large island, all complemented by a window that looks out to the pool area. The living room, with its high ceilings and cozy fireplace, adds to the charm and warmth of this exquisite home. The laundry room provides extra storage for added convenience. Don't miss the opportunity to make this dream home yours in Carrollwood Village.
Payment Calculator
- Principal & Interest -
- Property Tax $
- Home Insurance $
- HOA Fees $
- Monthly -
Features
Building and Construction
- Covered Spaces: 0.00
- Exterior Features: Irrigation System
- Flooring: Carpet, Ceramic Tile
- Living Area: 3384.00
- Roof: Shingle
School Information
- High School: Gaither-HB
- Middle School: Hill-HB
- School Elementary: Essrig-HB
Garage and Parking
- Garage Spaces: 2.00
- Open Parking Spaces: 0.00
Eco-Communities
- Pool Features: In Ground, Screen Enclosure
- Water Source: Public
Utilities
- Carport Spaces: 0.00
- Cooling: Central Air
- Heating: Electric
- Pets Allowed: Yes
- Sewer: Public Sewer
- Utilities: Cable Connected, Electricity Connected, Fire Hydrant, Phone Available
Finance and Tax Information
- Home Owners Association Fee: 60.00
- Insurance Expense: 0.00
- Net Operating Income: 0.00
- Other Expense: 0.00
- Tax Year: 2023
Other Features
- Appliances: Dishwasher, Disposal, Dryer, Microwave, Range, Refrigerator
- Association Name: Dawn Archaault / Greenacre Properties
- Association Phone: 813.961.1806
- Country: US
- Interior Features: Ceiling Fans(s), Eat-in Kitchen, High Ceilings, Kitchen/Family Room Combo, Primary Bedroom Main Floor, Skylight(s), Vaulted Ceiling(s), Walk-In Closet(s)
- Legal Description: VILLAGE XX UNIT 1 OF CARROLLWOOD VILLAGE PHASE III LOT 8 BLOCK 2
- Levels: One
- Area Major: 33624 - Tampa / Northdale
- Occupant Type: Owner
- Parcel Number: U-06-28-18-0WK-000002-00008.0
- Style: Contemporary
- View: Park/Greenbelt
- Zoning Code: PD
Similar Properties
Nearby Subdivisions
Andover Ph 2 Ph 3
Bellefield Village Amd
Brookgreen Village Ii Sub
Carrollwood Crossing
Carrollwood Landings
Carrollwood Lndgs Ph 2
Carrollwood Spgs
Carrollwood Spgs Unit 3
Carrollwood Village Ph Two
Chadbourne Village
Country Club Village At Carrol
Country Place
Country Place Unit 3 B
Country Place West
Country Place West Unit V
Country Run
Culbreath Oaks
Cypress Trace
Grove Point Village
Grove Point Village Unit I
Hampton Park
Hilltop Acres
Lowell Village
North End Terrace
Northdale Golf Clb Sec D Un 2
Northdale Golf Club
Northdale Sec A
Northdale Sec B
Northdale Sec E
Northdale Sec E Unit 5
Northdale Sec I
Northdale Sec J
Northdale Sec K
Northdale Sec M
Northdale Sec R
Northdale Section B
Northdale Section B Unit No 4
Not On List
Rosemount Village
Rosemount Village Unit Iii
Shadberry Village
St Andrews Square Ph Ii
Stonehedge
Unplatted
Village Wood
Village Xiv Of Carrollwood Vil
Village Xviii
Village Xx
Wingate Village
Wingate Village Unit I
Woodacre Estates Of Northdale

- Barbara Kleffel, REALTOR ®
- Southern Realty Ent. Inc.
- Office: 407.869.0033
- Mobile: 407.808.7117
- barb.sellsorlando@yahoo.com


