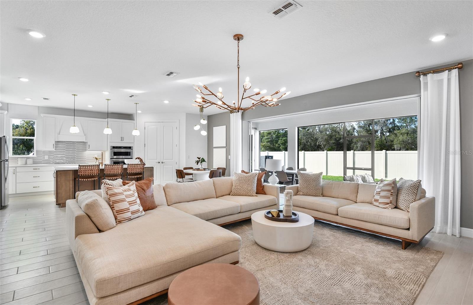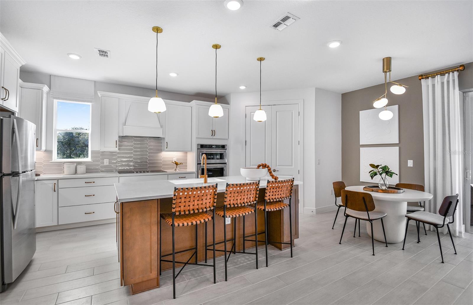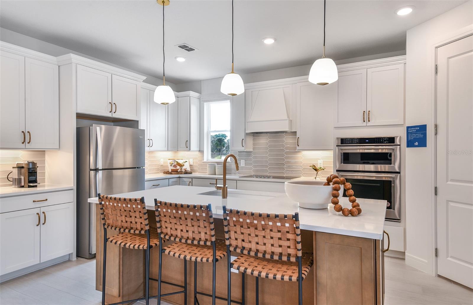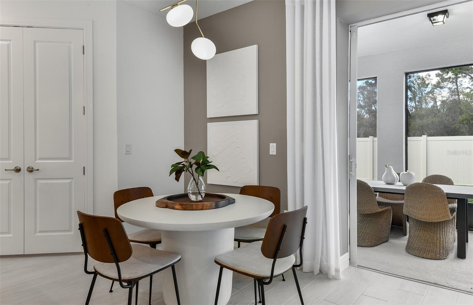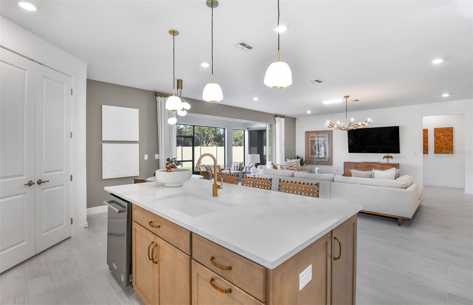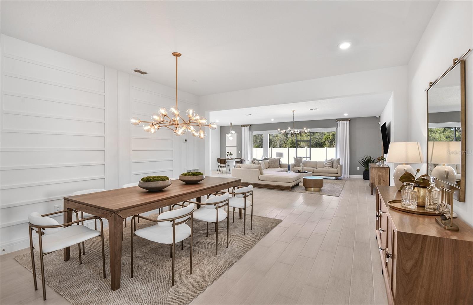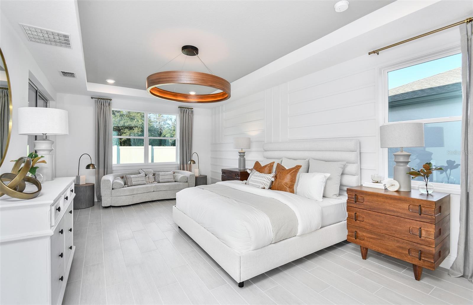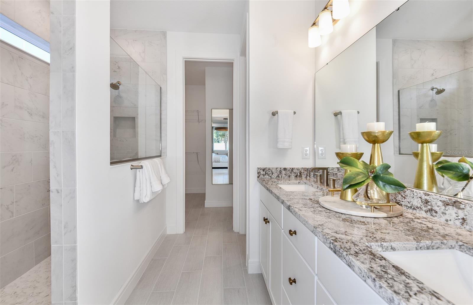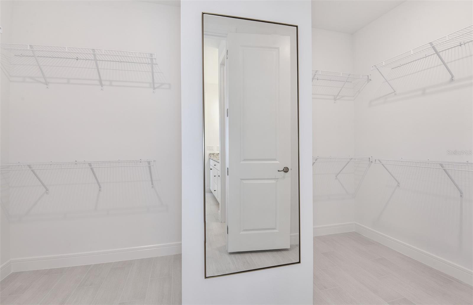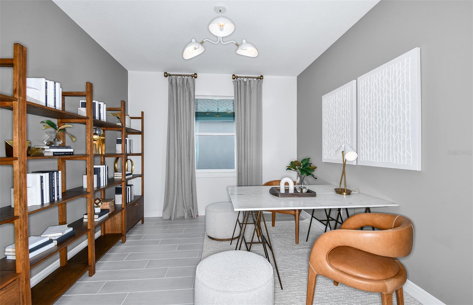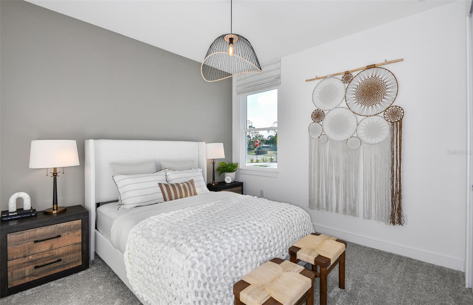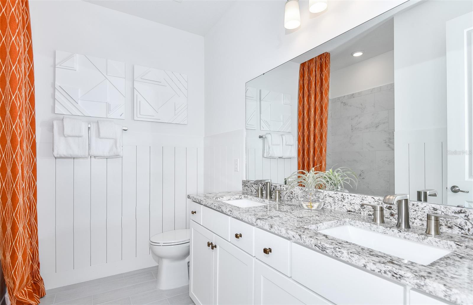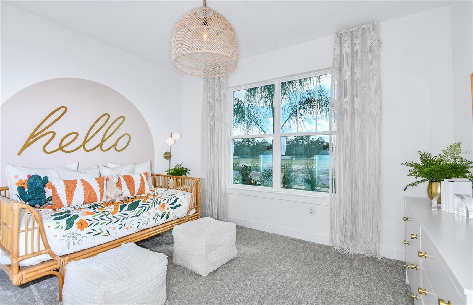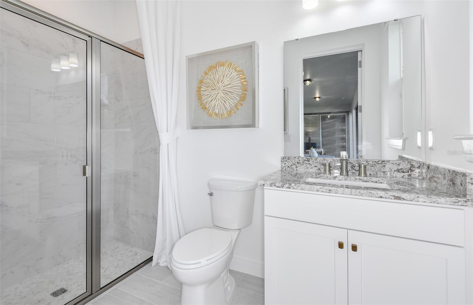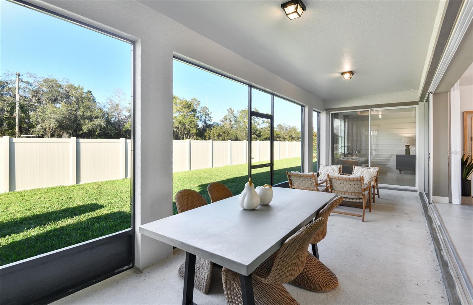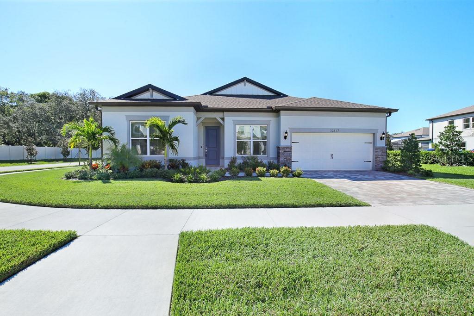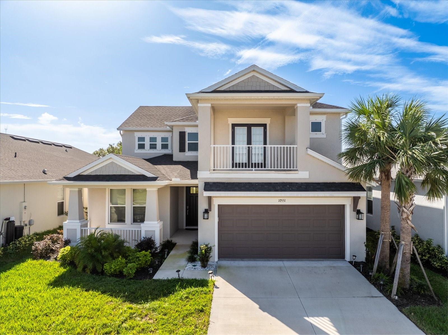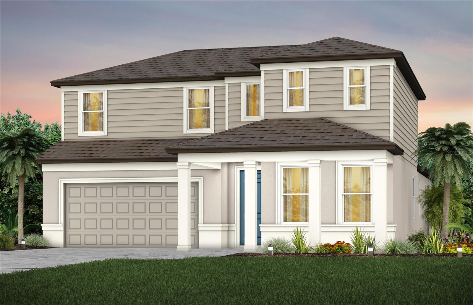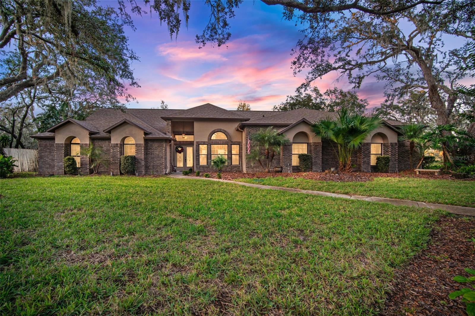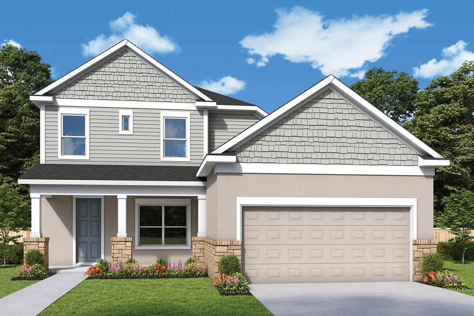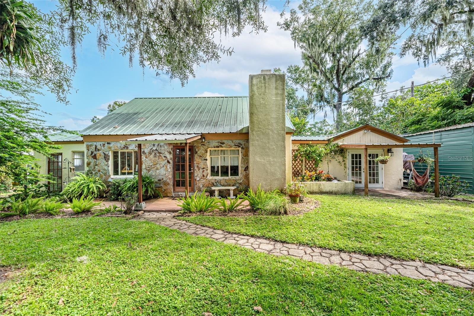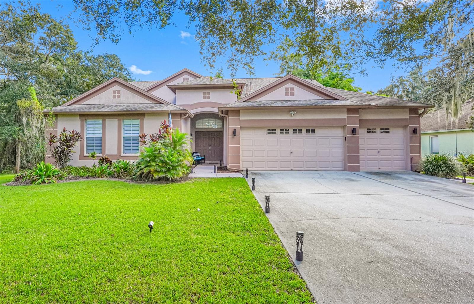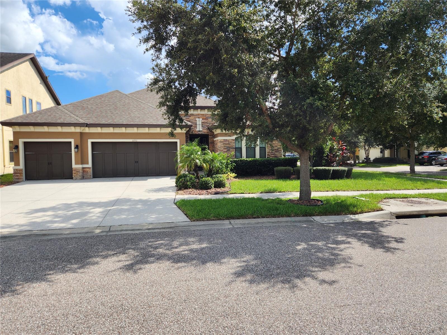11355 Osprey Preserve Place, RIVERVIEW, FL 33569
Property Photos
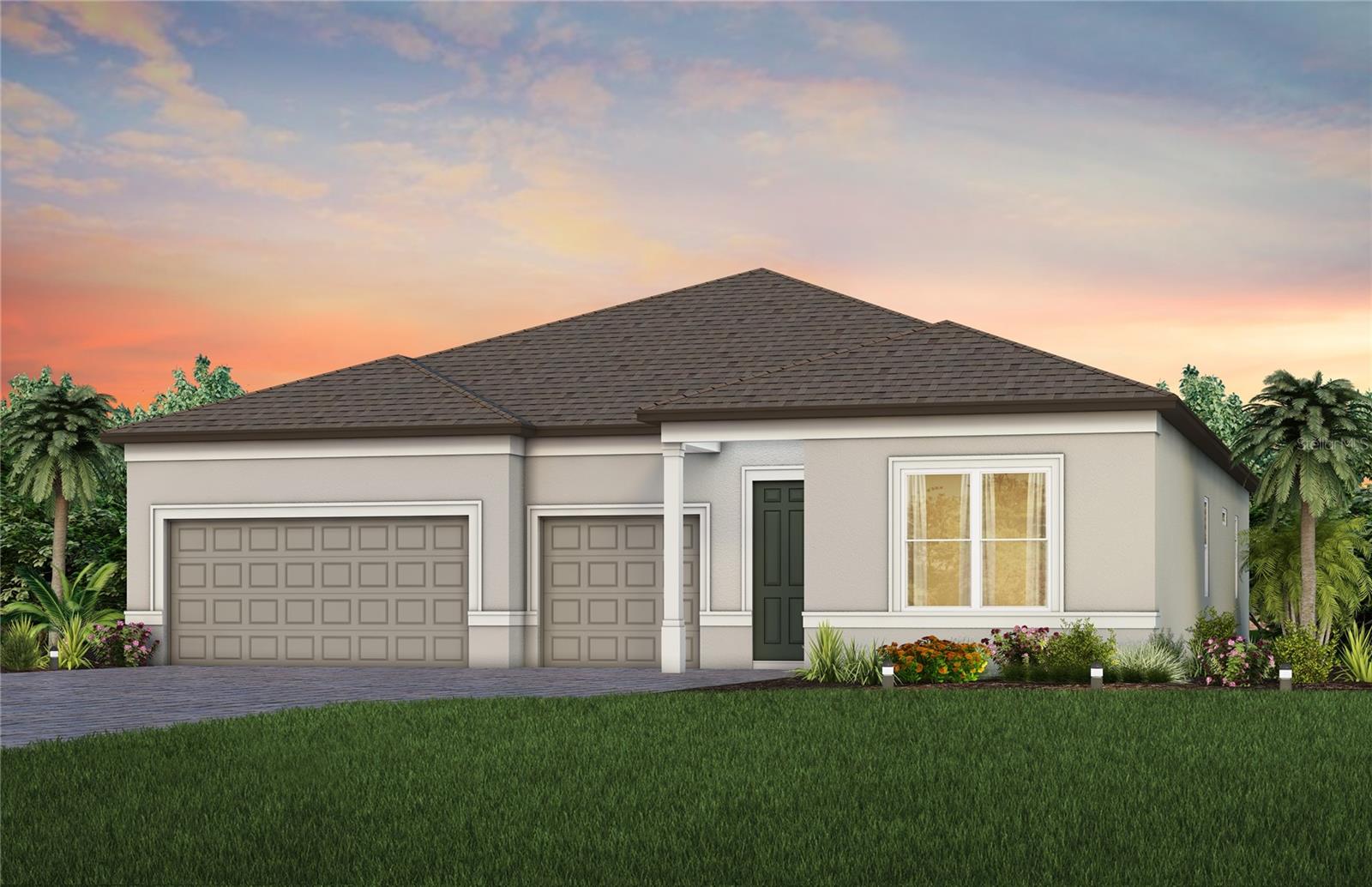
Would you like to sell your home before you purchase this one?
Priced at Only: $652,540
For more Information Call:
Address: 11355 Osprey Preserve Place, RIVERVIEW, FL 33569
Property Location and Similar Properties
- MLS#: T3530010 ( Residential )
- Street Address: 11355 Osprey Preserve Place
- Viewed: 8
- Price: $652,540
- Price sqft: $248
- Waterfront: No
- Year Built: 2024
- Bldg sqft: 2635
- Bedrooms: 3
- Total Baths: 3
- Full Baths: 2
- 1/2 Baths: 1
- Garage / Parking Spaces: 3
- Days On Market: 205
- Additional Information
- Geolocation: 27.8338 / -82.2548
- County: HILLSBOROUGH
- City: RIVERVIEW
- Zipcode: 33569
- Subdivision: Hawks Grove
- Elementary School: Stowers Elementary
- Middle School: Barrington Middle
- High School: Riverview HB
- Provided by: PULTE REALTY OF WEST FLORIDA LLC
- Contact: Jacque Gendron
- 813-696-3050

- DMCA Notice
-
DescriptionUnder Construction. Available this Fall! Enjoy all the benefits of a new construction home in the boutique community of Hawks Grove. Ideally situated in Riverview, Hawks Grove has NO CDD Fees and is within two miles of FishHawk Town Center and less than five miles from all the conveniences Brandon has to offer. Plus, this community is zoned for highly desired schools, offers a natural setting with mature trees, and commutes to Tampa are a breeze, with easy access to HWY 301 and I 75. This new consumer inspired Merlot home design has the space your family has been looking for! The gourmet kitchen showcases a large center island with a single bowl sink and an upgraded faucet. There are white cabinets, 3cm quartz countertops with 3x12 tiled backsplash, a spacious pantry, and Whirlpool stainless steel appliances including a dishwasher, built in oven and microwave, and stovetop with range hood. The bathrooms have matching white cabinets and 3cm quartz countertops and a walk in shower, private commode, and dual sinks in the Owner's bath. There is luxury vinyl plank flooring in the main living areas, 12x24 tile in the baths and laundry room, and stain resistant carpet in the bedrooms. This home makes great use of space with a versatile enclosed flex room, an oversized Owners Suite with a large walk in closet, a private full bath off the third bedroom, a convenient laundry room with a sink, a 3 car garage, and a spacious covered lanai. Additional upgrades and features include a glass insert in the front door, a pocket sliding glass door to the lanai, LED downlights and a floor outlet in the gathering room, 8 interior doors, and a Smart Home technology package with a video doorbell.
Payment Calculator
- Principal & Interest -
- Property Tax $
- Home Insurance $
- HOA Fees $
- Monthly -
Features
Building and Construction
- Builder Model: Merlot
- Builder Name: PULTE HOME COMPANY, LLC
- Covered Spaces: 0.00
- Exterior Features: Irrigation System, Sidewalk, Sliding Doors
- Flooring: Carpet, Luxury Vinyl, Tile
- Living Area: 2635.00
- Roof: Shingle
Property Information
- Property Condition: Under Construction
School Information
- High School: Riverview-HB
- Middle School: Barrington Middle
- School Elementary: Stowers Elementary
Garage and Parking
- Garage Spaces: 3.00
Eco-Communities
- Water Source: Public
Utilities
- Carport Spaces: 0.00
- Cooling: Central Air
- Heating: Heat Pump
- Pets Allowed: Number Limit, Yes
- Sewer: Public Sewer
- Utilities: Cable Available, Electricity Available, Public, Sewer Available, Street Lights, Underground Utilities, Water Available
Finance and Tax Information
- Home Owners Association Fee: 207.00
- Net Operating Income: 0.00
- Tax Year: 2023
Other Features
- Appliances: Built-In Oven, Cooktop, Dishwasher, Disposal, Dryer, Microwave, Range Hood, Refrigerator, Washer
- Association Name: Access Management/Wayne Faison
- Association Phone: 813-421-9898
- Country: US
- Interior Features: In Wall Pest System, Open Floorplan, Primary Bedroom Main Floor, Smart Home, Solid Surface Counters, Thermostat, Walk-In Closet(s)
- Legal Description: HAWKS GROVE LOT 10
- Levels: One
- Area Major: 33569 - Riverview
- Occupant Type: Vacant
- Parcel Number: U-36-30-20-D53-000000-00010.0
- Zoning Code: PD
Similar Properties
Nearby Subdivisions
Ashley Oaks
Boyette Creek Ph 1
Boyette Creek Ph 2
Boyette Farms
Boyette Fields
Boyette Park Ph 1a 1b 1d
Boyette Park Ph 2c4
Boyette Spgs B
Boyette Spgs Sec A
Boyette Spgs Sec A Un 4
Boyette Spgs Sec B
Boyette Spgs Sec B Un 1
Boyette Spgs Sec B Un 17
Boyette Spgs Sec B Un 18
Creek View
Echo Park
Enclave At Ramble Creek
Estates At Riversedge
Estuary Ph 1 4
Estuary Ph 2
Estuary Ph 5
Fishhawk Ranch West
Hawks Fern
Hawks Fern Ph 2
Hawks Fern Ph 3
Hawks Grove
Lakeside Tr A1
Lakeside Tr A2
Manors At Forest Glen
Not In Hernando
Paddock Oaks
Peninsula At Rhodine Lake
Preserve At Riverview
Ridgewood
Ridgewood West
Rivercrest Lakes
Rivercrest Ph 1a
Rivercrest Ph 1b1
Rivercrest Ph 1b2
Rivercrest Ph 2 Parcel K And P
Rivercrest Ph 2 Prcl N
Rivercrest Ph 2 Prcl O An
Rivercrest Ph 2b22c
Riverglen
Riverglen Riverwatch Gated Se
Riverplace Sub
Rivers Edge
Riversedge
Rivvercrest Lakes
Shadow Run
South Pointe Phase 4
Summerfield Village 1 Tract 29
Unplatted
Zzz Unplatted

- Barbara Kleffel, REALTOR ®
- Southern Realty Ent. Inc.
- Office: 407.869.0033
- Mobile: 407.808.7117
- barb.sellsorlando@yahoo.com


