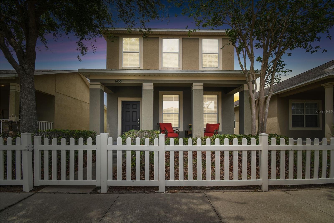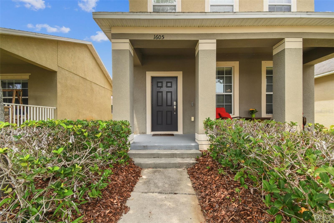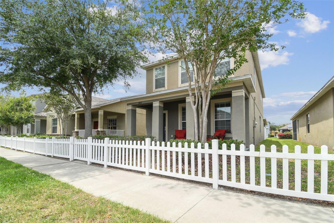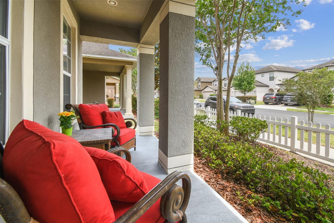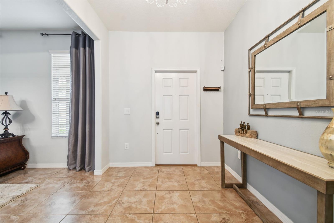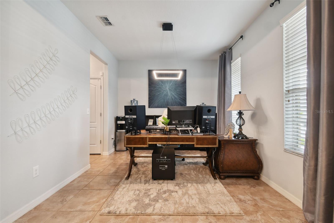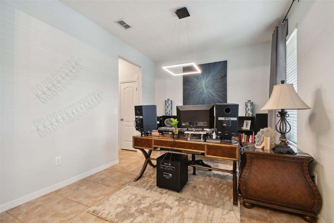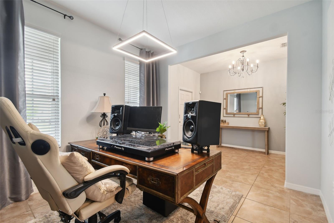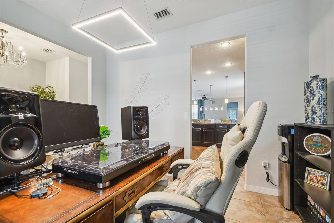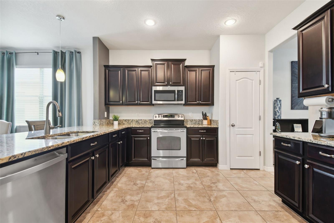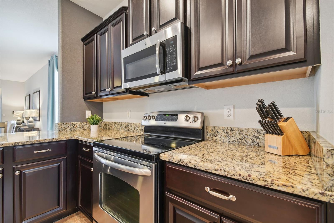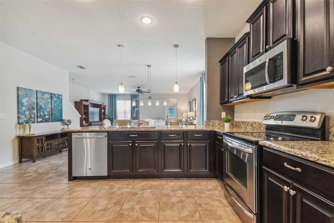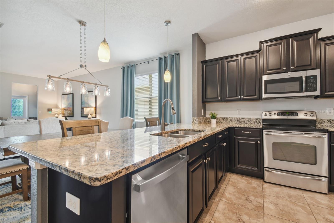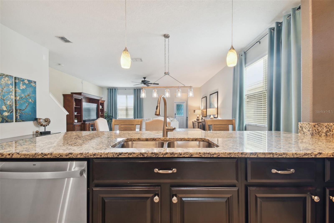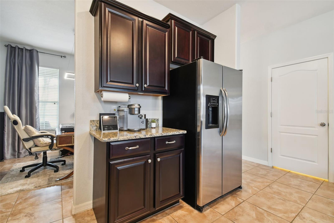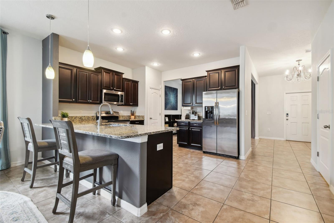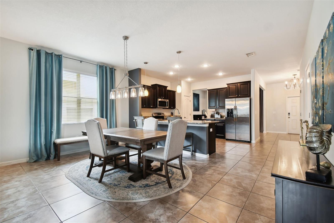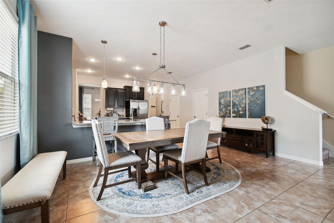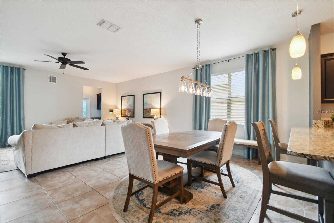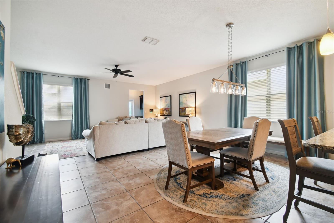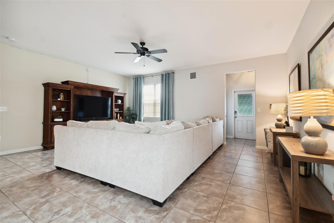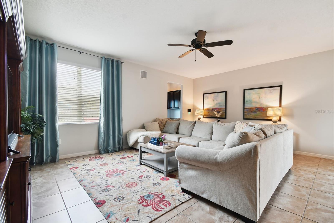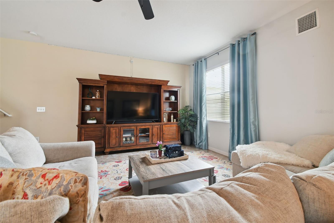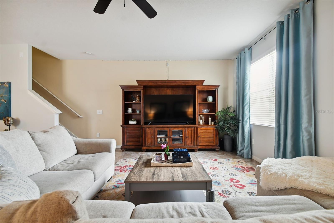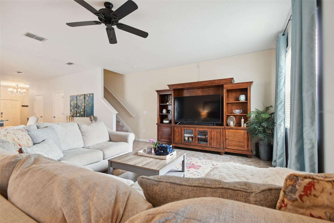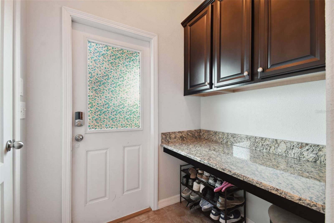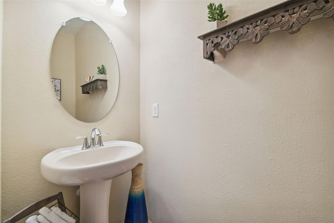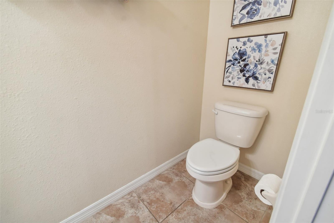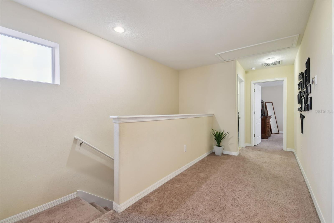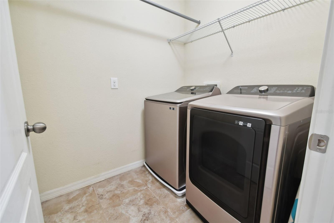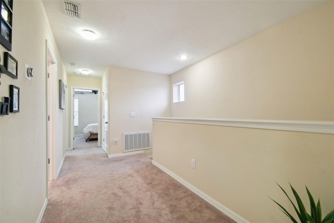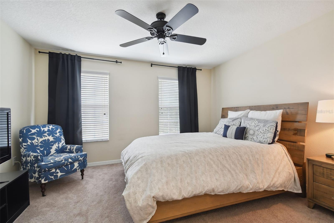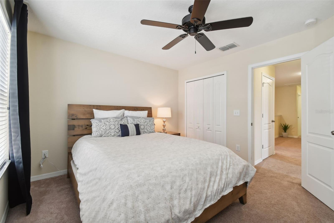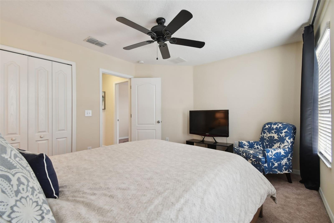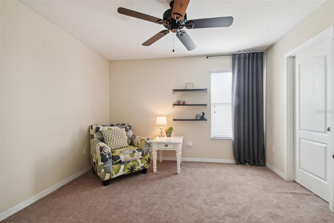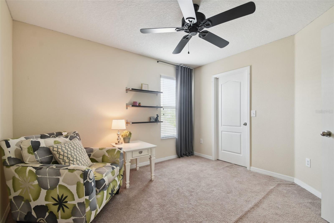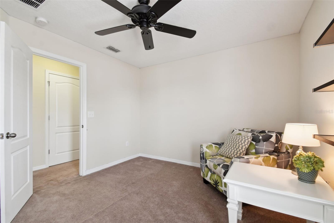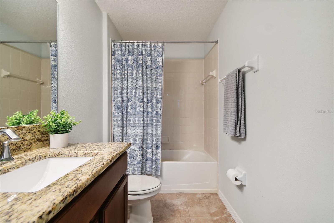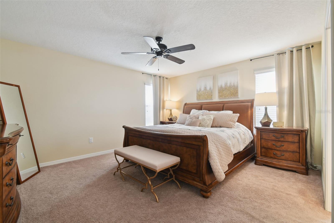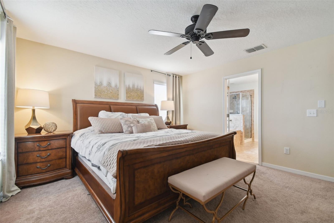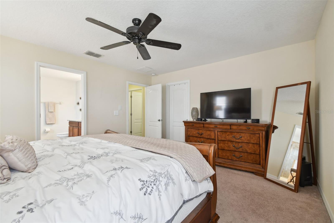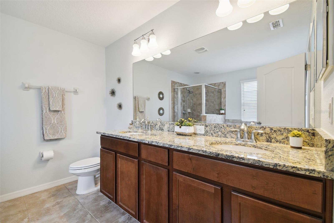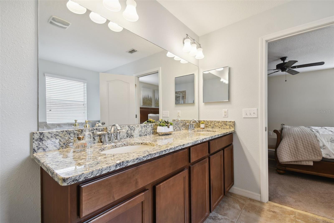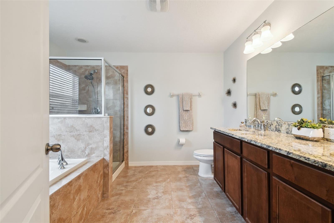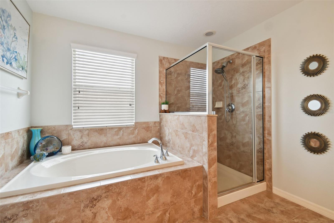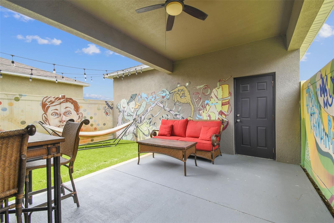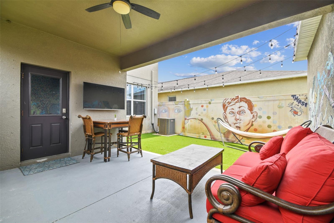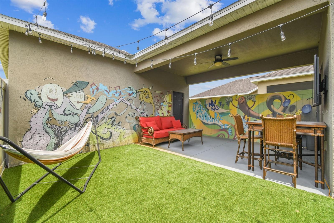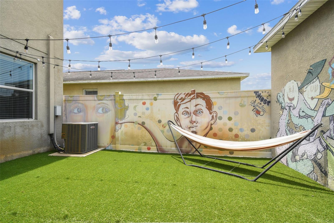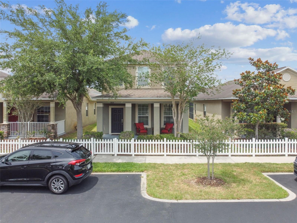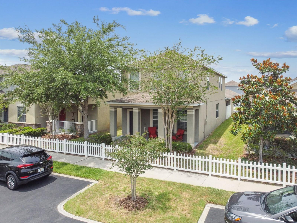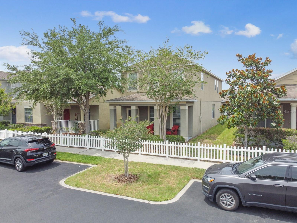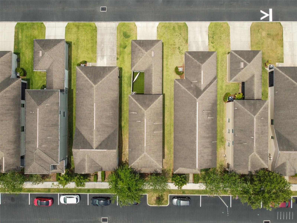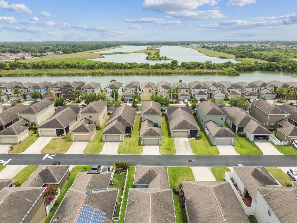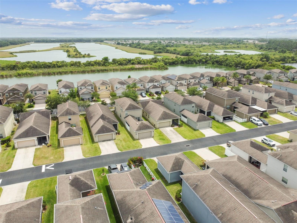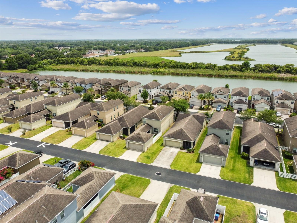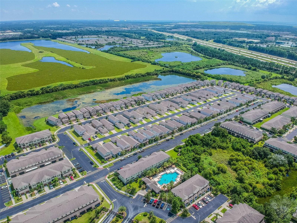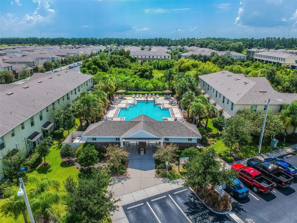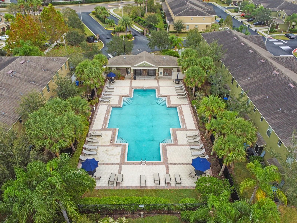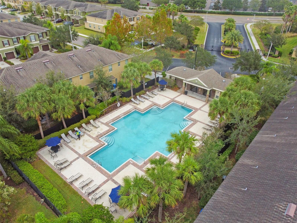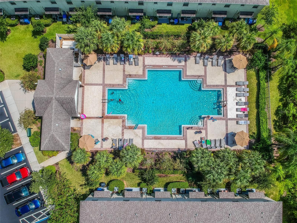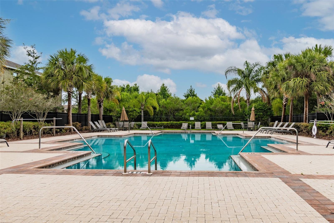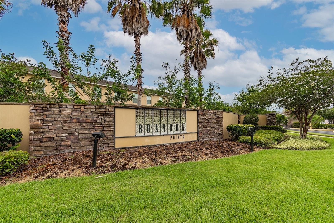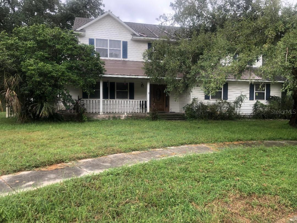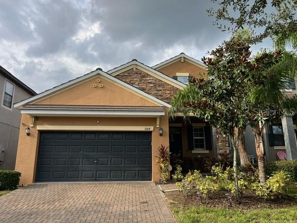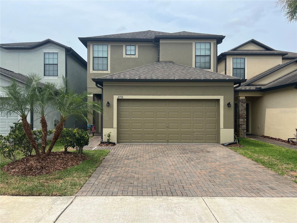1605 Acadia Harbor Place, BRANDON, FL 33511
Property Photos
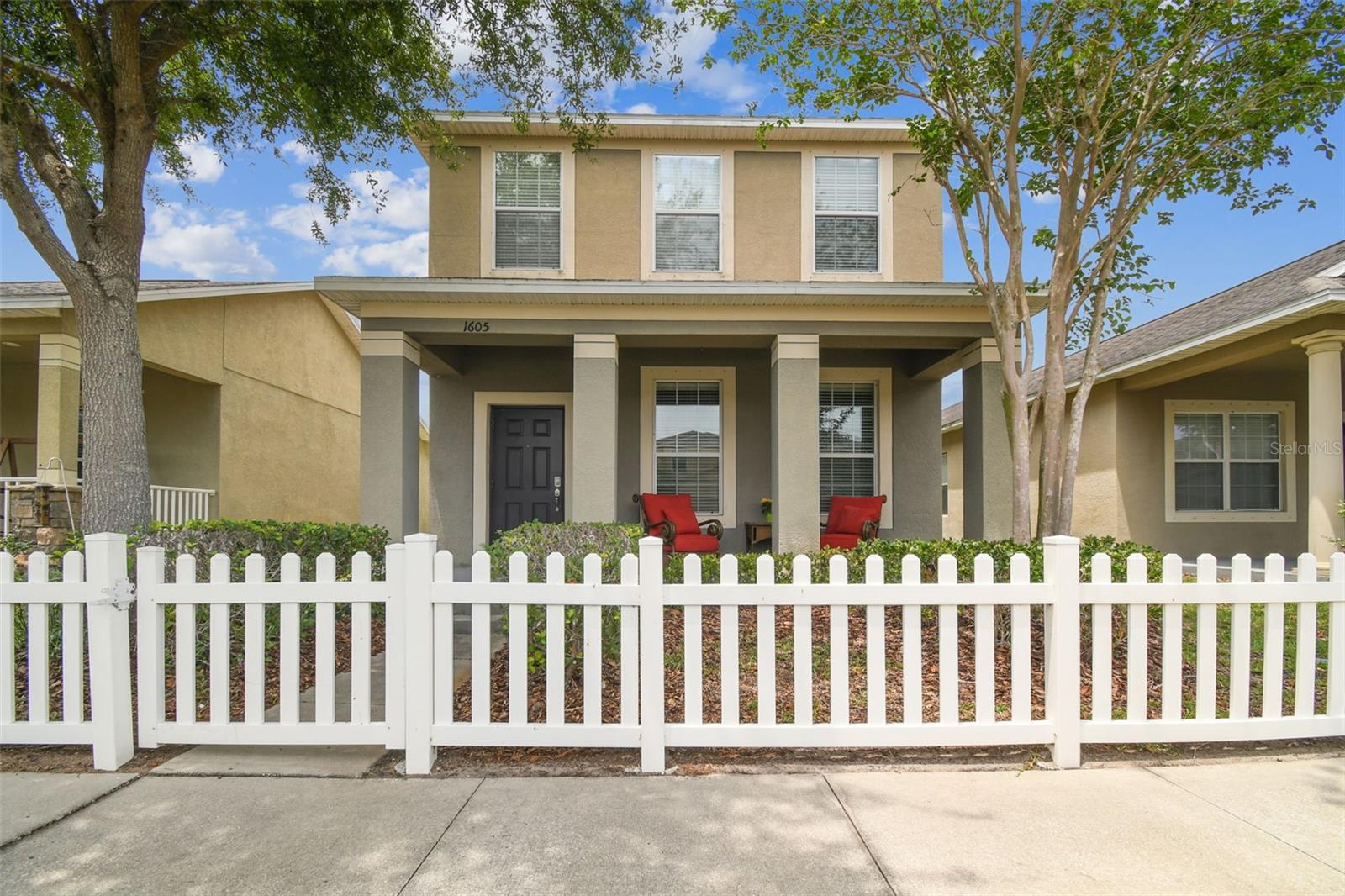
Would you like to sell your home before you purchase this one?
Priced at Only: $405,000
For more Information Call:
Address: 1605 Acadia Harbor Place, BRANDON, FL 33511
Property Location and Similar Properties
- MLS#: T3529375 ( Residential )
- Street Address: 1605 Acadia Harbor Place
- Viewed: 15
- Price: $405,000
- Price sqft: $135
- Waterfront: No
- Year Built: 2013
- Bldg sqft: 3004
- Bedrooms: 3
- Total Baths: 3
- Full Baths: 2
- 1/2 Baths: 1
- Garage / Parking Spaces: 2
- Days On Market: 120
- Additional Information
- Geolocation: 27.9137 / -82.3331
- County: HILLSBOROUGH
- City: BRANDON
- Zipcode: 33511
- Subdivision: Brandon Pointe
- Provided by: BAY NATIONAL REALTY, INC.
- Contact: Daneel Tatum
- 813-944-8939
- DMCA Notice
-
DescriptionThis remarkable 3 bedroom, 2.5 bath home with large front porch and rear load detached garage will surely amaze you. Located in the heart of Brandon, minutes from I75 and Selmom express way, in the wonderful gated community of Brandon Pointe. This stunning home has an abundance of features and space to entertain, live, laugh and play with your family and friends. At first glance, one will notice the beautiful white picket fence and the lush landscaping that surrounds this well maintained home. The stone front porch welcome you to stop and smell the roses. Once inside, you will notice the extensive amount of space in which features; separate family room, dining room, half bath and a breathtaking kitchen any chef can appreciate. The gourmet kitchen is truly the heart of this home, featuring a beautiful island, espresso oak cabinets with crown molding, canned lighting, stainless steel appliances, and granite counter tops. Travel upstairs where you will find all bedrooms, laundry room and a full hall bath. The owners retreat is abundant in space and truly welcomes you to relax and unwind. Owners bath, boast a large walk in shower, double granite vanities and a exquisite garden tub. Additional bedrooms are spacious in size and can accommodate any of your furnishings. Outside, the private turf lined courtyard will draw you inSit back and enjoy a cup of coffee with the sunrise or a glass of wine underneath the stars. This home has all you need to call it home. Low HOA includes: Maintenance free living exterior lawn care, pool and gate. Welcome home
Payment Calculator
- Principal & Interest -
- Property Tax $
- Home Insurance $
- HOA Fees $
- Monthly -
Features
Building and Construction
- Covered Spaces: 0.00
- Exterior Features: Courtyard, Dog Run, Garden, Irrigation System, Lighting, Sidewalk, Sprinkler Metered
- Fencing: Fenced, Vinyl
- Flooring: Carpet, Ceramic Tile
- Living Area: 2255.00
- Roof: Shingle
Property Information
- Property Condition: Completed
Land Information
- Lot Features: Sidewalk, Paved
Garage and Parking
- Garage Spaces: 2.00
- Open Parking Spaces: 0.00
- Parking Features: Garage Faces Rear, Oversized
Eco-Communities
- Water Source: Public
Utilities
- Carport Spaces: 0.00
- Cooling: Central Air
- Heating: Central
- Pets Allowed: Yes
- Sewer: Public Sewer
- Utilities: Cable Available, Cable Connected, Public, Street Lights
Amenities
- Association Amenities: Fence Restrictions, Gated, Pool
Finance and Tax Information
- Home Owners Association Fee Includes: Pool, Maintenance Structure, Maintenance Grounds
- Home Owners Association Fee: 185.00
- Insurance Expense: 0.00
- Net Operating Income: 0.00
- Other Expense: 0.00
- Tax Year: 2023
Other Features
- Appliances: Dishwasher, Disposal, Microwave, Range, Refrigerator
- Association Name: Jennifer Groom
- Association Phone: (813)349-6552
- Country: US
- Furnished: Unfurnished
- Interior Features: Eat-in Kitchen, High Ceilings, Kitchen/Family Room Combo, Open Floorplan, PrimaryBedroom Upstairs, Solid Surface Counters, Solid Wood Cabinets, Split Bedroom, Stone Counters, Thermostat, Walk-In Closet(s), Window Treatments
- Legal Description: BRANDON POINTE PARCEL 114 LOT 11 BLOCK 11
- Levels: Two
- Area Major: 33511 - Brandon
- Occupant Type: Owner
- Parcel Number: U-32-29-20-9SL-000011-00011.0
- Possession: Close of Escrow
- Style: Florida
- Views: 15
- Zoning Code: PD
Similar Properties
Nearby Subdivisions
Alafia Estates
Alafia Estates Unit A
Alafia Preserve
Allendale Sub
Amaya Estates
Barrington Oaks East
Bloomingdale Sec C
Bloomingdale Sec E
Bloomingdale Sec H
Bloomingdale Section C
Bloomingdale Trails
Bloomingdale Village Ph 2
Bloomingdale Village Ph I Sub
Brandon Lake Park
Brandon Oak Grove Estates
Brandon Pointe
Brandon Pointe Ph 3 Prcl
Brandon Terrace Park
Brandon Tradewinds
Brentwood Hills Trct F Un 1
Brooker Reserve
Bryan Manor
Buckhorn Creek
Camelot Woods Ph 2
Cedar Grove
Clayton Sub
College Hill Woods
Colonial Heights
Countryside Manor Sub
Dixons First Add
Dogwood Hills
Eastwood Sub 1st Add
Four Winds Estates
Gallery Gardens 4c Add
Heather Lakes
Heather Lakes Ph 1
Heather Lakes Ph 1 Unit 1 S
Heather Lakes Unit Xxx1v
Hickory Creek
Hickory Lake Estates
Hickory Lakes Ph 1
Hickory Lakes Ph 2
Hickory Ridge
Hidden Lakes
Hidden Reserve
Highland Ridge
Highland Ridge Unit 1
Holiday Hills
Hunter Place
Indian Hills
La Collina Ph 1a
La Viva
Montclair Meadow 1st
Oak Landing
Oak Mont
Oak Park Twnhms
Parkland Estates East
Peppermill At Providence Lakes
Peppermill Ii At Providence La
Plantation Estates
Ponderosa 2nd Add
Providence Lakes
Providence Lakes Prcl Mf Pha
Replat Of Bellefonte
River Rapids Subdivison
Royal Crest Estates
Sanctuary At John Moore Road
Shoals
South Ridge Ph 1 Ph
South Ridge Ph 3
Southwood Hills
Sterling Ranch Unts 7 8 9
Stonewood Sub
Tanglewood
Unplatted
Van Sant
Van Sant Sub
Vineyards
Watermill Ii At Providence Lak
Westwood Sub 2nd Add
Willow Terrace A Resub

- Barbara Kleffel, REALTOR ®
- Southern Realty Ent. Inc.
- Office: 407.869.0033
- Mobile: 407.808.7117
- barb.sellsorlando@yahoo.com


