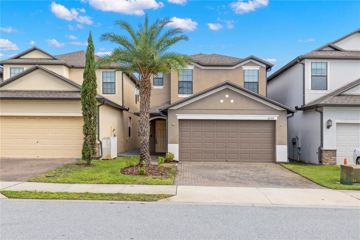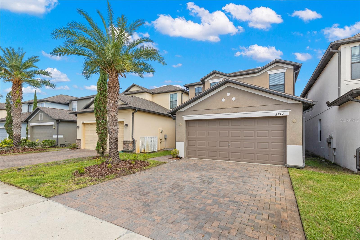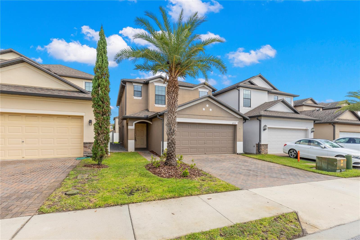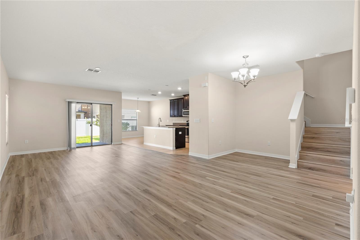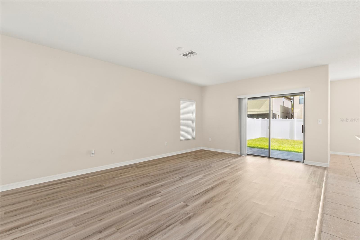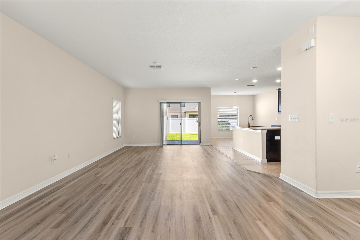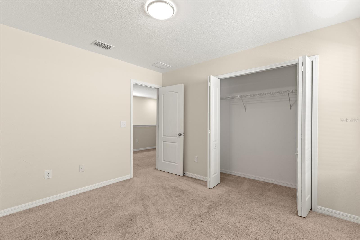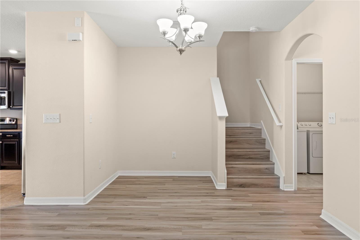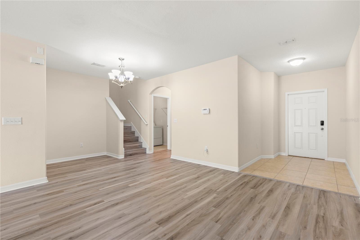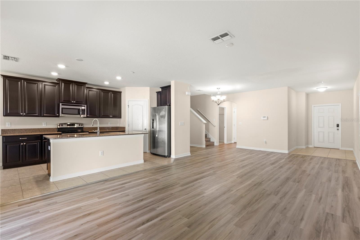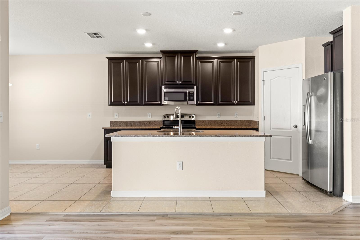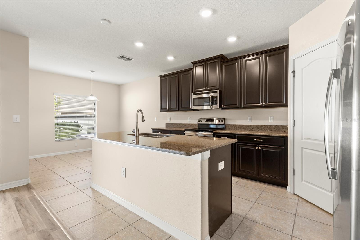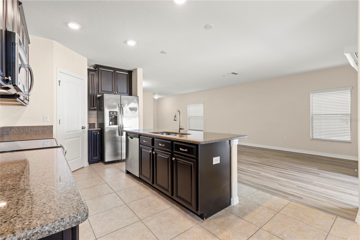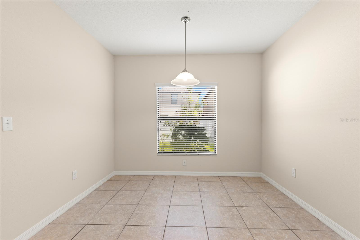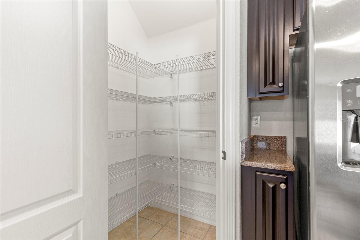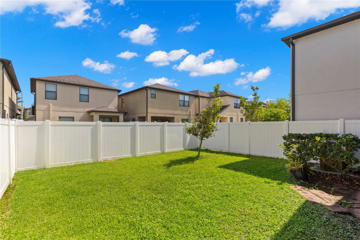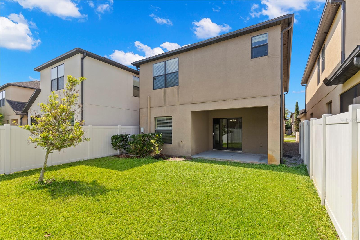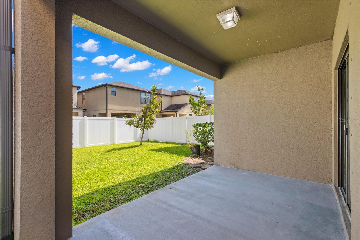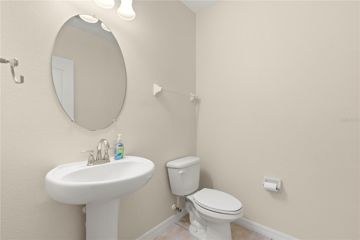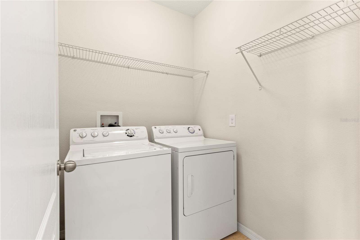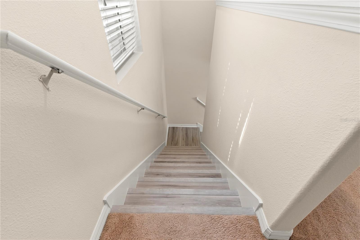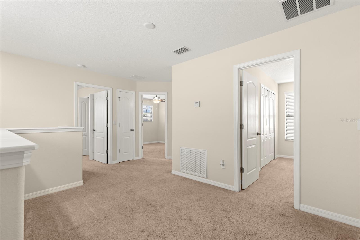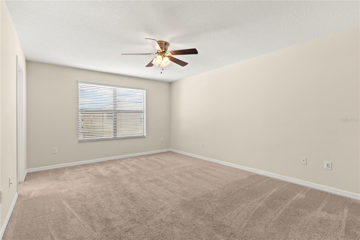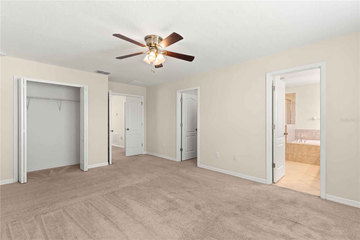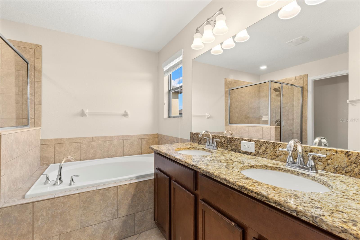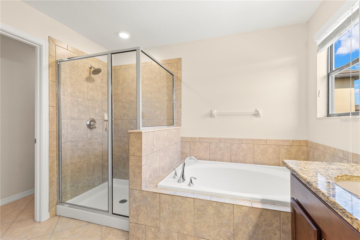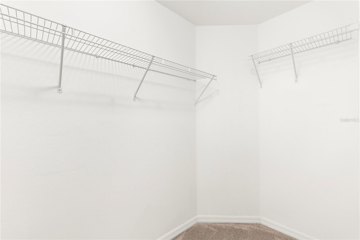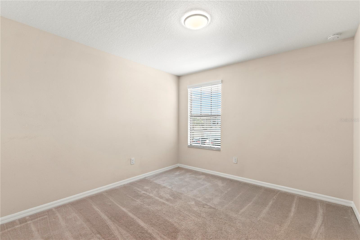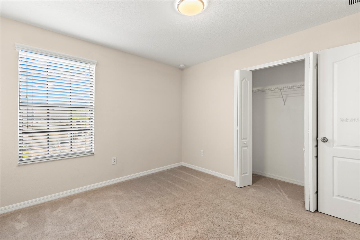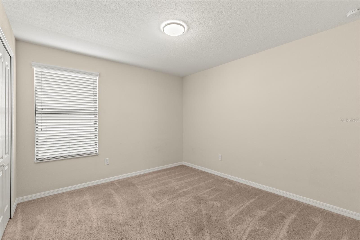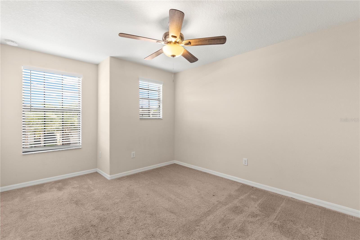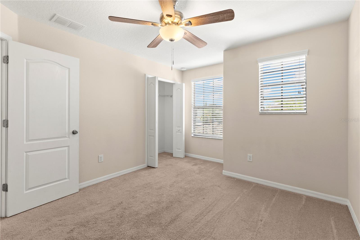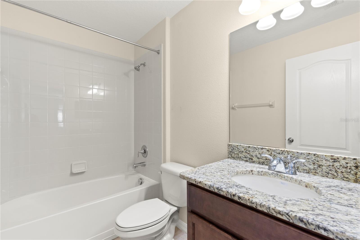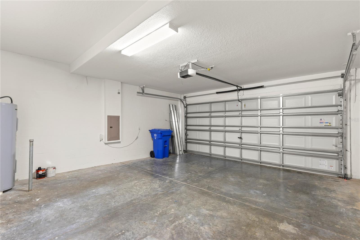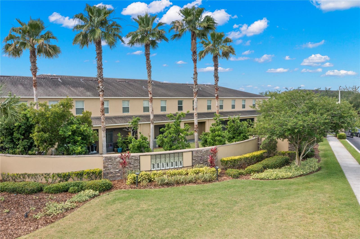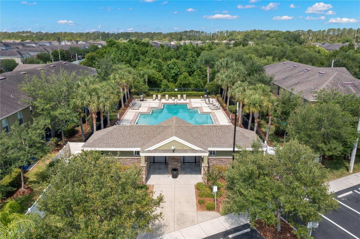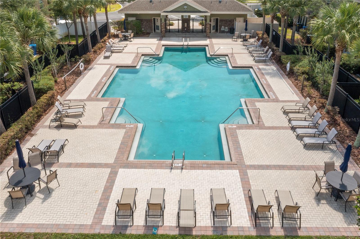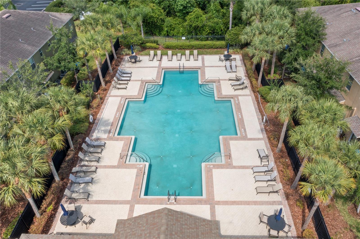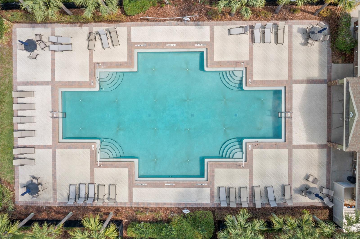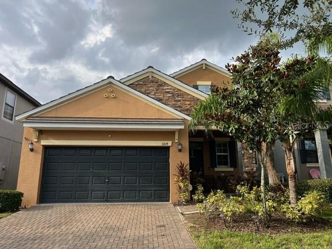2719 Garden Falls Drive, BRANDON, FL 33511
Property Photos
Would you like to sell your home before you purchase this one?
Priced at Only: $419,990
For more Information Call:
Address: 2719 Garden Falls Drive, BRANDON, FL 33511
Property Location and Similar Properties
- MLS#: T3528329 ( Residential )
- Street Address: 2719 Garden Falls Drive
- Viewed: 15
- Price: $419,990
- Price sqft: $158
- Waterfront: No
- Year Built: 2015
- Bldg sqft: 2666
- Bedrooms: 4
- Total Baths: 3
- Full Baths: 2
- 1/2 Baths: 1
- Garage / Parking Spaces: 2
- Days On Market: 124
- Additional Information
- Geolocation: 27.9167 / -82.3326
- County: HILLSBOROUGH
- City: BRANDON
- Zipcode: 33511
- Subdivision: Brandon Pointe
- Elementary School: Lamb
- Middle School: McLane
- High School: Spoto
- Provided by: PINEYWOODS REALTY LLC
- Contact: Jiajia Dong
- 813-225-1890
- DMCA Notice
-
DescriptionThis meticulously cared for 4 bedroom, 2.5 bathroom home is located in the highly desirable gated community of Brandon Pointe, right in the heart of Brandon. Ideal for families, this residence combines ample space, modern amenities, and a prime location. The first floor features a spacious, open layout with a large kitchen and island that flows into the dining and great room, perfect for entertaining and staying connected with family and friends. Off the great room, a covered lanai and fenced yard offers private views of yard. The kitchen includes a walk in pantry, granite countertops, and all stainless steel appliances. The main floor also includes a convenient half bathroom, perfect for guests, and laundry room closed to the half bathroom. Upstairs, a loft area provides additional space that can be used as a TV room, playroom, or office. The primary suite on the upper level features a large walk in closet and a spa like bathroom with a garden tub, dual sinks, and a separate walk in shower. Three additional bedrooms upstairs offer plenty of space for family or guests, and a full bathroom for sharing. Enjoy access to a resort style pool in the club house. The community offers weekly lawn maintenance, included in the low monthly HOA fee, making for nearly maintenance free living. This home is close to shops, restaurants, malls, and entertainment options. It is also near major highways, including I 75, I 4, I 275, and the Selmon Expressway, providing easy access to Downtown Tampa, Tampa International Airport, and St. Pete International Airport. A short drive takes you to the award winning beaches of St. Petersburg, Clearwater, Fort De Soto, and more. This amazing home wont be available for long! Schedule a showing today to experience all the wonderful features this home and community have to offer.
Payment Calculator
- Principal & Interest -
- Property Tax $
- Home Insurance $
- HOA Fees $
- Monthly -
Features
Building and Construction
- Covered Spaces: 0.00
- Exterior Features: Irrigation System, Rain Gutters, Sliding Doors
- Fencing: Fenced, Vinyl
- Flooring: Carpet, Ceramic Tile, Luxury Vinyl
- Living Area: 2146.00
- Roof: Shingle
Land Information
- Lot Features: Sidewalk, Paved
School Information
- High School: Spoto High-HB
- Middle School: McLane-HB
- School Elementary: Lamb Elementary
Garage and Parking
- Garage Spaces: 2.00
- Open Parking Spaces: 0.00
Eco-Communities
- Water Source: Public
Utilities
- Carport Spaces: 0.00
- Cooling: Central Air
- Heating: Central
- Pets Allowed: Breed Restrictions, Yes
- Sewer: Public Sewer
- Utilities: Cable Available, Electricity Connected
Amenities
- Association Amenities: Clubhouse
Finance and Tax Information
- Home Owners Association Fee Includes: Maintenance Grounds
- Home Owners Association Fee: 185.00
- Insurance Expense: 0.00
- Net Operating Income: 0.00
- Other Expense: 0.00
- Tax Year: 2023
Other Features
- Appliances: Dishwasher, Disposal, Dryer, Electric Water Heater, Exhaust Fan, Microwave, Range, Refrigerator, Washer
- Association Name: Excelsior Community Management
- Association Phone: 813-349-6552
- Country: US
- Interior Features: Ceiling Fans(s), Kitchen/Family Room Combo, Open Floorplan, PrimaryBedroom Upstairs, Stone Counters, Thermostat, Walk-In Closet(s)
- Legal Description: BRANDON POINTE PHASE 3 PARCEL 107 LOT 28 BLOCK 31
- Levels: Two
- Area Major: 33511 - Brandon
- Occupant Type: Vacant
- Parcel Number: U-32-29-20-9VB-000031-00028.0
- Views: 15
- Zoning Code: MPUD
Similar Properties
Nearby Subdivisions
Alafia Estates
Alafia Estates Unit A
Alafia Preserve
Allendale Sub
Amaya Estates
Barrington Oaks East
Bloomingdale Sec C
Bloomingdale Sec E
Bloomingdale Sec H
Bloomingdale Section C
Bloomingdale Trails
Bloomingdale Village Ph 2
Bloomingdale Village Ph I Sub
Brandon Lake Park
Brandon Oak Grove Estates
Brandon Pointe
Brandon Pointe Ph 3 Prcl
Brandon Terrace Park
Brandon Tradewinds
Brentwood Hills Trct F Un 1
Brooker Reserve
Bryan Manor
Buckhorn Creek
Camelot Woods Ph 2
Cedar Grove
Clayton Sub
College Hill Woods
Colonial Heights
Countryside Manor Sub
Dixons First Add
Dogwood Hills
Eastwood Sub 1st Add
Four Winds Estates
Gallery Gardens 4c Add
Heather Lakes
Heather Lakes Ph 1
Heather Lakes Ph 1 Unit 1 S
Heather Lakes Unit Xxx1v
Hickory Creek
Hickory Lake Estates
Hickory Lakes Ph 1
Hickory Lakes Ph 2
Hickory Ridge
Hidden Lakes
Hidden Reserve
Highland Ridge
Highland Ridge Unit 1
Holiday Hills
Hunter Place
Indian Hills
La Collina Ph 1a
La Viva
Montclair Meadow 1st
Oak Landing
Oak Mont
Oak Park Twnhms
Parkland Estates East
Peppermill At Providence Lakes
Peppermill Ii At Providence La
Plantation Estates
Ponderosa 2nd Add
Providence Lakes
Providence Lakes Prcl Mf Pha
Replat Of Bellefonte
River Rapids Subdivison
Royal Crest Estates
Sanctuary At John Moore Road
Shoals
South Ridge Ph 1 Ph
South Ridge Ph 3
Southwood Hills
Sterling Ranch Unts 7 8 9
Stonewood Sub
Tanglewood
Unplatted
Van Sant
Van Sant Sub
Vineyards
Watermill Ii At Providence Lak
Westwood Sub 2nd Add
Willow Terrace A Resub

- Barbara Kleffel, REALTOR ®
- Southern Realty Ent. Inc.
- Office: 407.869.0033
- Mobile: 407.808.7117
- barb.sellsorlando@yahoo.com


