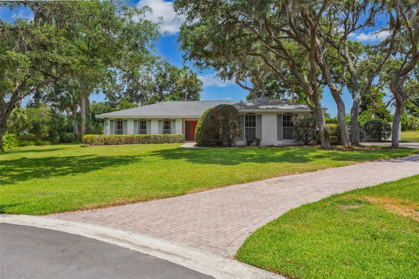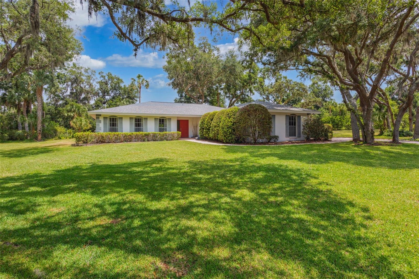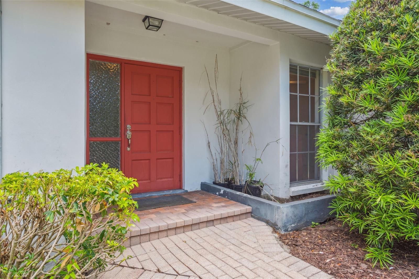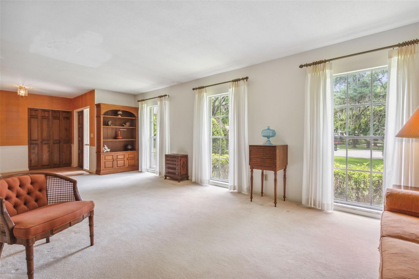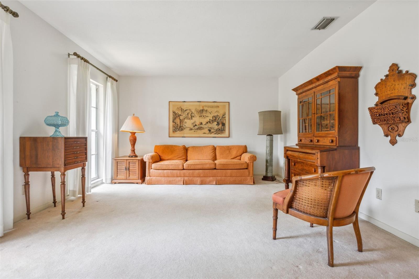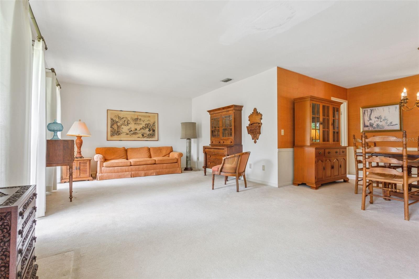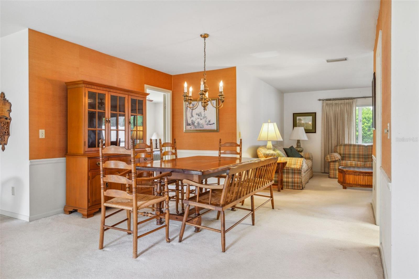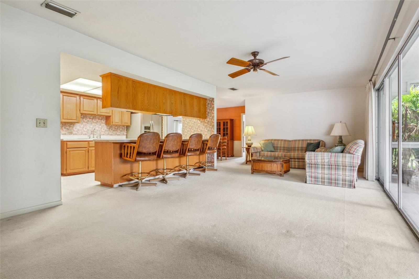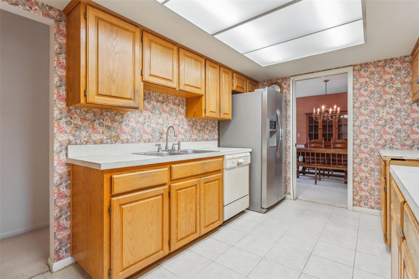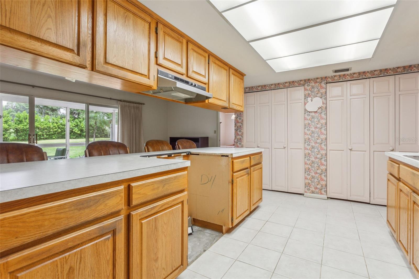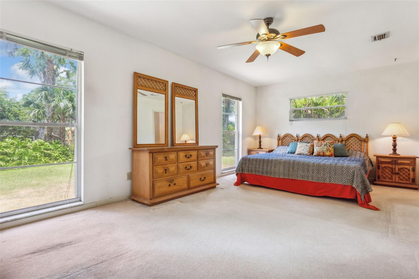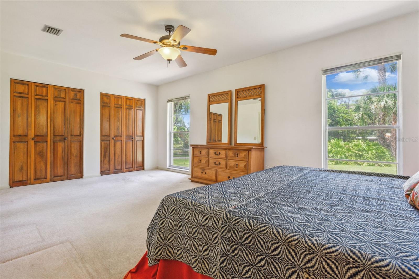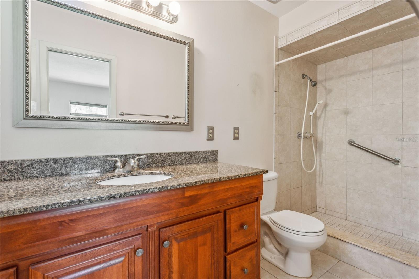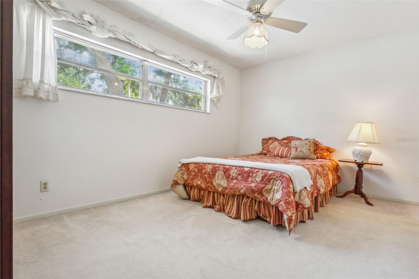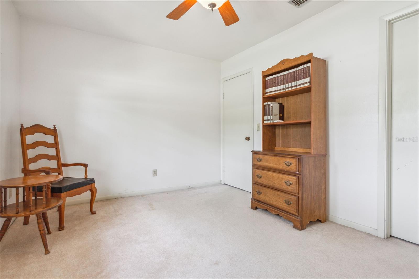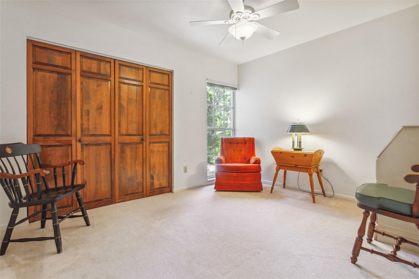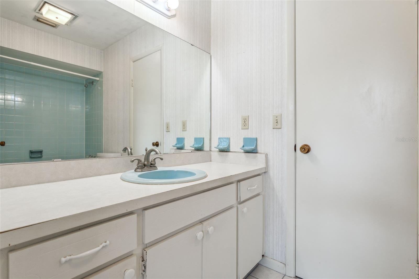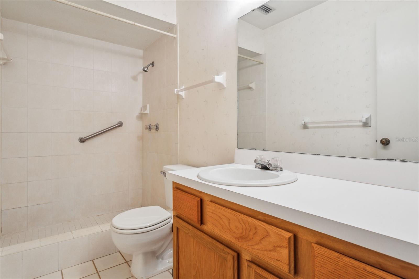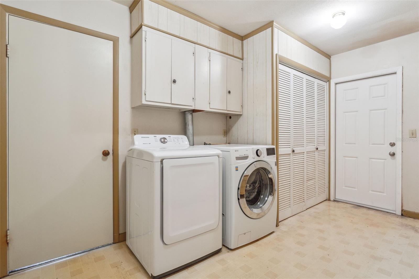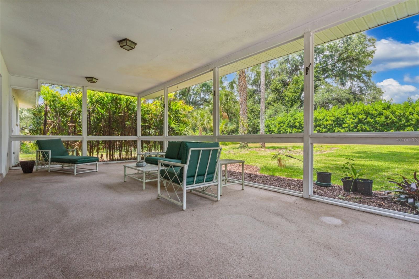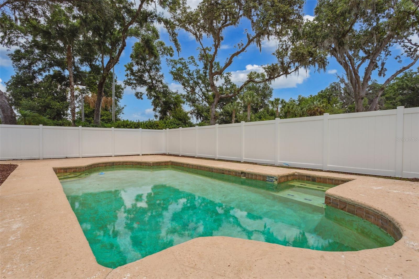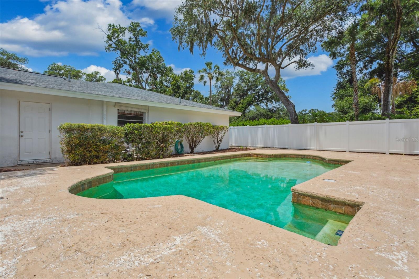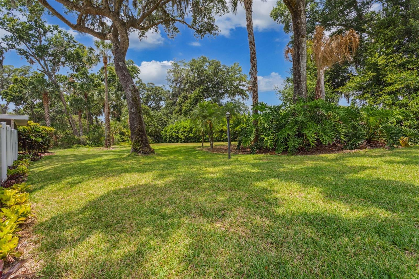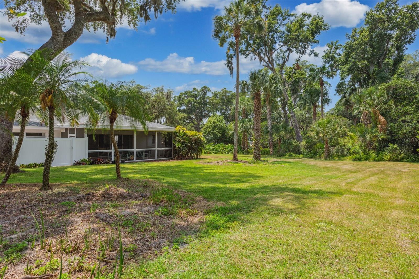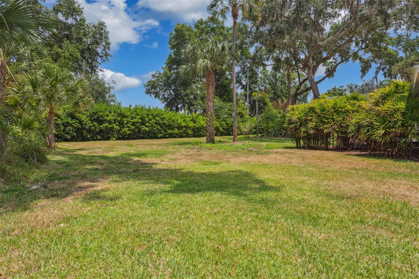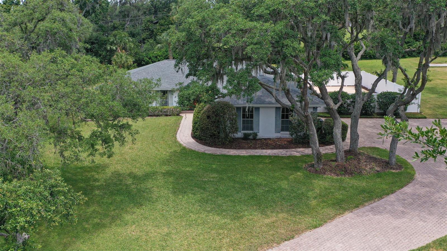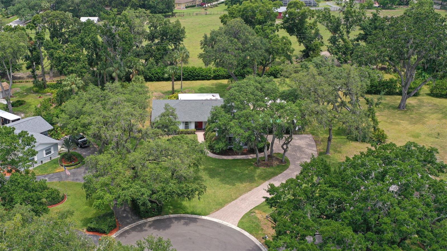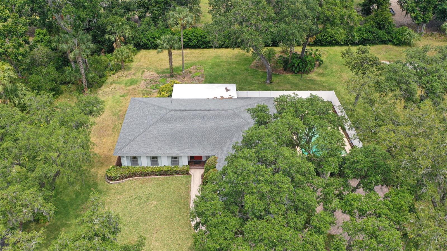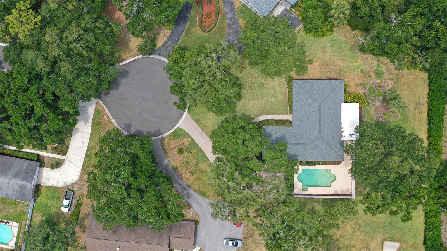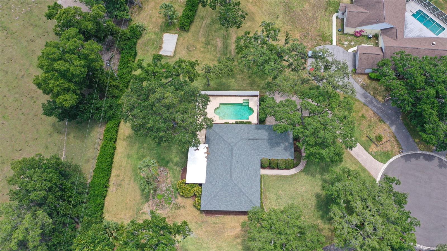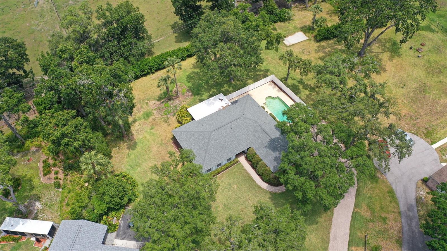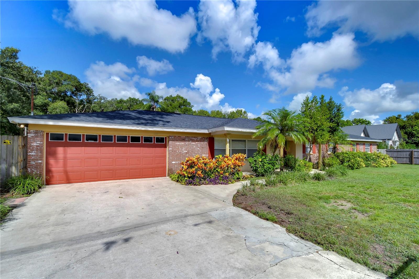4401 Hickory Branch Court, BRANDON, FL 33511
Property Photos
Would you like to sell your home before you purchase this one?
Priced at Only: $525,000
For more Information Call:
Address: 4401 Hickory Branch Court, BRANDON, FL 33511
Property Location and Similar Properties
- MLS#: T3526249 ( Residential )
- Street Address: 4401 Hickory Branch Court
- Viewed: 8
- Price: $525,000
- Price sqft: $163
- Waterfront: No
- Year Built: 1973
- Bldg sqft: 3230
- Bedrooms: 4
- Total Baths: 3
- Full Baths: 3
- Garage / Parking Spaces: 2
- Days On Market: 133
- Additional Information
- Geolocation: 27.8752 / -82.2847
- County: HILLSBOROUGH
- City: BRANDON
- Zipcode: 33511
- Subdivision: Hickory Creek
- Elementary School: Cimino
- Middle School: Burns
- High School: Bloomingdale
- Provided by: KELLER WILLIAMS SOUTH TAMPA
- Contact: Domingo Quintero, III
- 813-875-3700
- DMCA Notice
-
DescriptionGreat opportunity to purchase in Brandons highly sought after Hickory Creek neighborhood. This quaint, horse friendly community allows up to 2 horses per home. It also known for its oversized lots, peaceful streets with large mature oak trees with low HOA fees or NO CDD. This one story home sits on a .73 acre lot that at the end of a cul de sac with a brick pavered driveway and walkway that leads to the entryway. Upon entry, you immediately can see the expansive living room and dining room with tall windows giving plenty of natural light. The kitchen has breakfast bar that seats four and faces the family room that has double sliding doors that leads to a large screened in porch with views of the generous back yard and landscaping throughout. A side exit from the porch leads to the swimming pool at the side of the home and has a PVC fence surrounding it for privacy. Other features include: 2021 roof, A/C compressor replaced in 2022; walk in closet in two of the guest bedrooms; large laundry/utility room. Hickory Creek is conveniently located to major highways, the Selmon Expressway for easy access to downtown Tampa, the airport, shopping, restaurants, and retail.
Payment Calculator
- Principal & Interest -
- Property Tax $
- Home Insurance $
- HOA Fees $
- Monthly -
Features
Building and Construction
- Covered Spaces: 0.00
- Exterior Features: Irrigation System, Sliding Doors
- Fencing: Vinyl, Wire
- Flooring: Carpet, Ceramic Tile, Linoleum
- Living Area: 2334.00
- Roof: Shingle
Property Information
- Property Condition: Fixer
Land Information
- Lot Features: Cul-De-Sac, In County, Paved
School Information
- High School: Bloomingdale-HB
- Middle School: Burns-HB
- School Elementary: Cimino-HB
Garage and Parking
- Garage Spaces: 2.00
- Open Parking Spaces: 0.00
- Parking Features: Curb Parking, Driveway, Garage Faces Side, On Street
Eco-Communities
- Pool Features: In Ground
- Water Source: Public
Utilities
- Carport Spaces: 0.00
- Cooling: Central Air
- Heating: Central, Electric
- Pets Allowed: Yes
- Sewer: Septic Tank
- Utilities: Cable Connected, Electricity Connected, Water Connected
Finance and Tax Information
- Home Owners Association Fee Includes: None
- Home Owners Association Fee: 600.00
- Insurance Expense: 0.00
- Net Operating Income: 0.00
- Other Expense: 0.00
- Tax Year: 2023
Other Features
- Appliances: Dishwasher, Disposal, Dryer, Electric Water Heater, Microwave, Range Hood, Refrigerator, Washer
- Association Name: Michelle Eguia
- Association Phone: 813-846-3480
- Country: US
- Interior Features: Ceiling Fans(s), Chair Rail, Eat-in Kitchen, Kitchen/Family Room Combo, Living Room/Dining Room Combo, Primary Bedroom Main Floor, Split Bedroom, Thermostat
- Legal Description: HICKORY CREEK LOT 4 BLOCK 1
- Levels: One
- Area Major: 33511 - Brandon
- Occupant Type: Vacant
- Parcel Number: U-14-30-20-2QM-000001-00004.0
- Style: Ranch
- Zoning Code: ASC-1
Similar Properties
Nearby Subdivisions
Alafia Estates
Alafia Estates Unit A
Alafia Preserve
Allendale Sub
Amaya Estates
Barrington Oaks East
Bloomingdale Sec C
Bloomingdale Sec E
Bloomingdale Sec H
Bloomingdale Section C
Bloomingdale Trails
Bloomingdale Village Ph 2
Bloomingdale Village Ph I Sub
Brandon Lake Park
Brandon Oak Grove Estates
Brandon Pointe
Brandon Pointe Ph 3 Prcl
Brandon Terrace Park
Brandon Tradewinds
Brentwood Hills Trct F Un 1
Brooker Reserve
Bryan Manor
Buckhorn Creek
Camelot Woods Ph 2
Cedar Grove
Clayton Sub
College Hill Woods
Colonial Heights
Countryside Manor Sub
Dixons First Add
Dogwood Hills
Eastwood Sub 1st Add
Four Winds Estates
Gallery Gardens 4c Add
Heather Lakes
Heather Lakes Ph 1
Heather Lakes Ph 1 Unit 1 S
Heather Lakes Unit Xxx1v
Hickory Creek
Hickory Lake Estates
Hickory Lakes Ph 1
Hickory Lakes Ph 2
Hickory Ridge
Hidden Lakes
Hidden Reserve
Highland Ridge
Highland Ridge Unit 1
Holiday Hills
Hunter Place
Indian Hills
La Collina Ph 1a
La Viva
Montclair Meadow 1st
Oak Landing
Oak Mont
Oak Park Twnhms
Parkland Estates East
Peppermill At Providence Lakes
Peppermill Ii At Providence La
Plantation Estates
Ponderosa 2nd Add
Providence Lakes
Providence Lakes Prcl Mf Pha
Replat Of Bellefonte
River Rapids Subdivison
Royal Crest Estates
Sanctuary At John Moore Road
Shoals
South Ridge Ph 1 Ph
South Ridge Ph 3
Southwood Hills
Sterling Ranch Unts 7 8 9
Stonewood Sub
Tanglewood
Unplatted
Van Sant
Van Sant Sub
Vineyards
Watermill Ii At Providence Lak
Westwood Sub 2nd Add
Willow Terrace A Resub

- Barbara Kleffel, REALTOR ®
- Southern Realty Ent. Inc.
- Office: 407.869.0033
- Mobile: 407.808.7117
- barb.sellsorlando@yahoo.com


