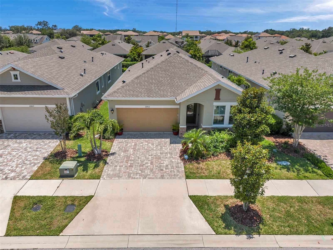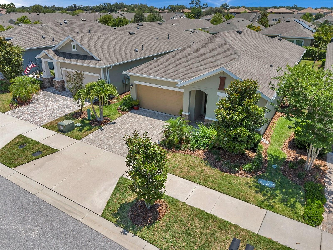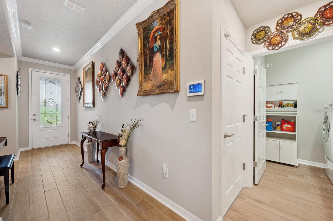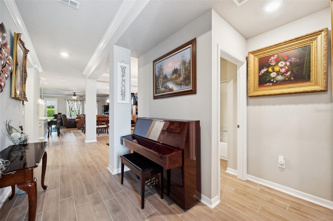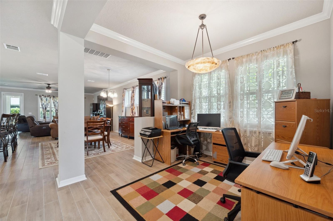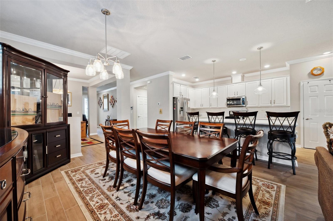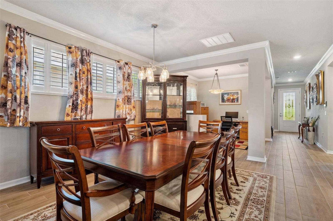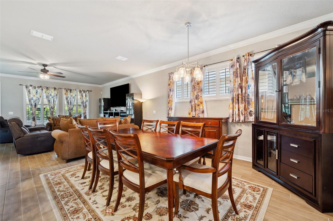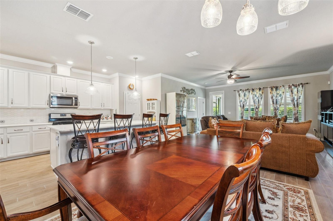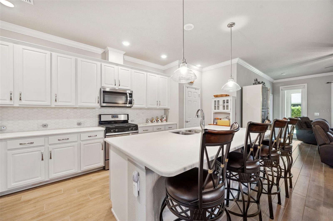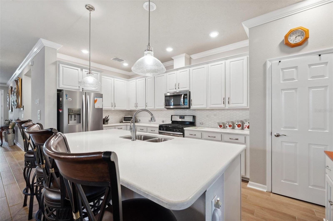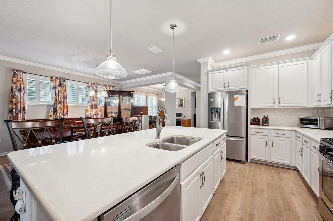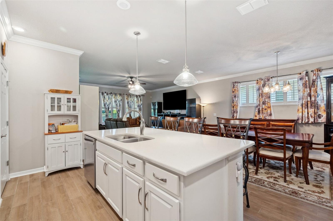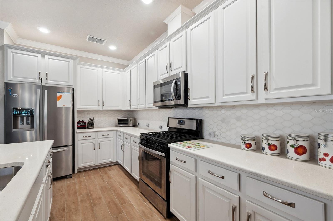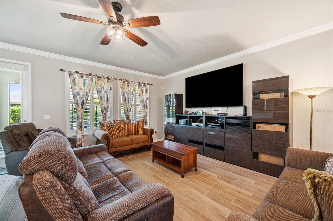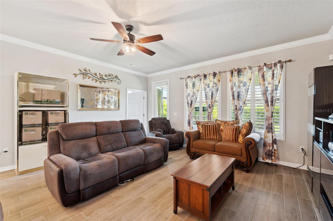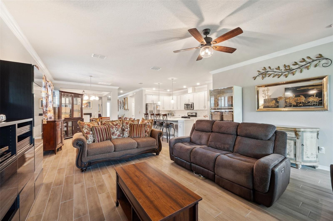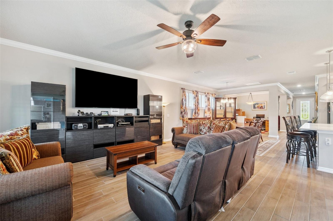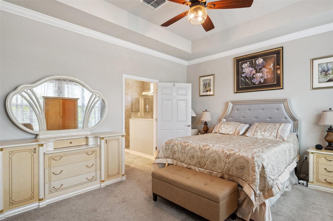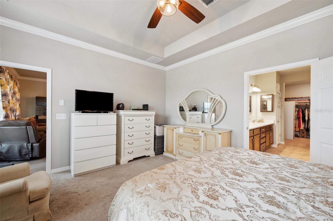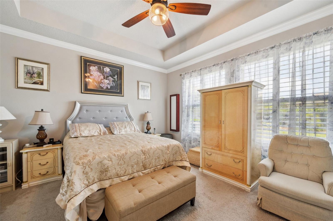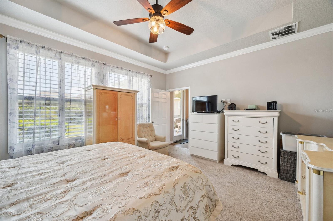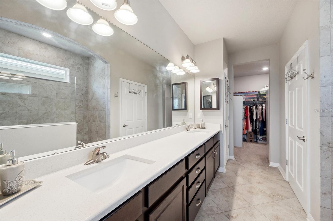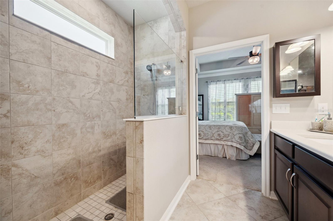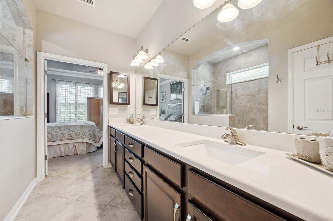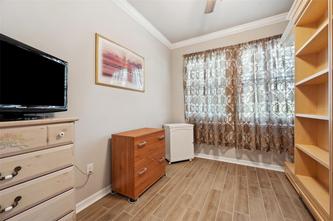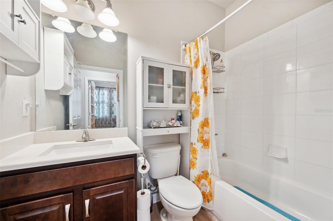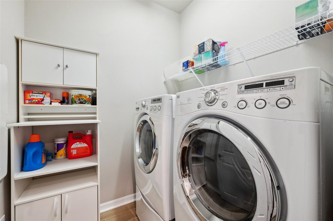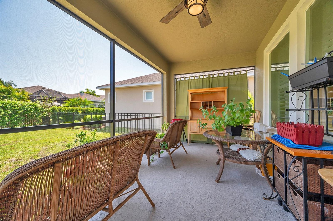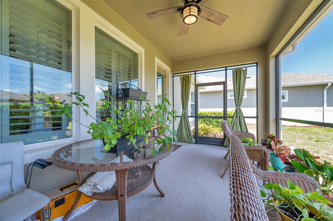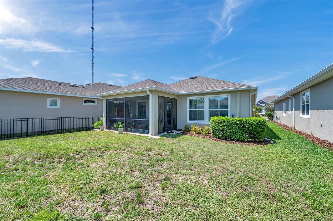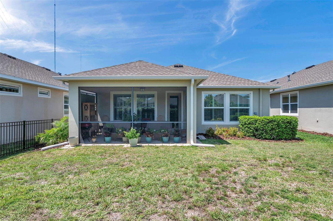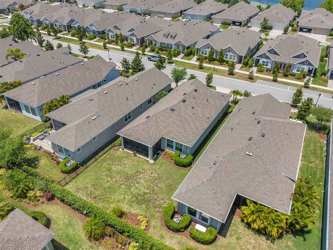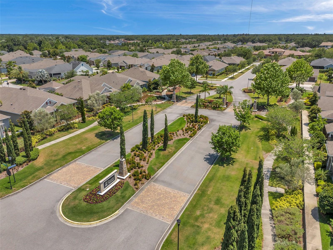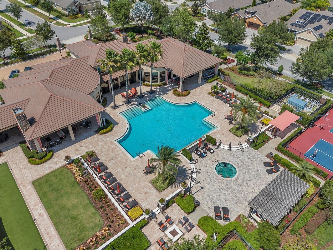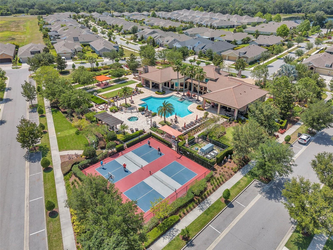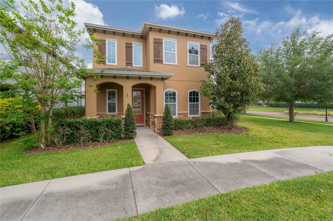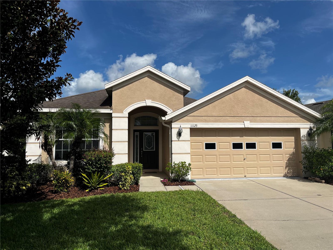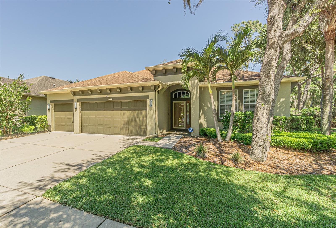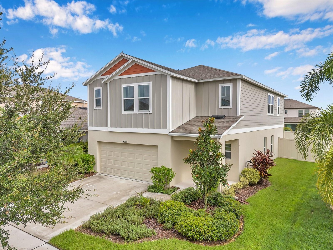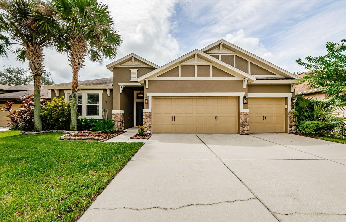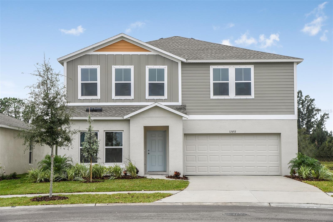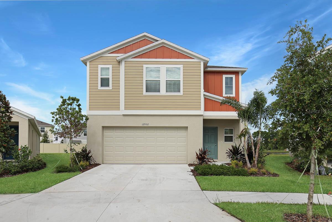13915 Kingfisher Glen Drive, LITHIA, FL 33547
Property Photos
Would you like to sell your home before you purchase this one?
Priced at Only: $470,000
For more Information Call:
Address: 13915 Kingfisher Glen Drive, LITHIA, FL 33547
Property Location and Similar Properties
- MLS#: T3525661 ( Residential )
- Street Address: 13915 Kingfisher Glen Drive
- Viewed: 8
- Price: $470,000
- Price sqft: $195
- Waterfront: No
- Year Built: 2019
- Bldg sqft: 2411
- Bedrooms: 2
- Total Baths: 2
- Full Baths: 2
- Garage / Parking Spaces: 2
- Days On Market: 136
- Additional Information
- Geolocation: 27.841 / -82.259
- County: HILLSBOROUGH
- City: LITHIA
- Zipcode: 33547
- Subdivision: Fishhawk Ranch West Ph 3a
- Elementary School: Stowers Elementary
- Middle School: Barrington Middle
- High School: Newsome HB
- Provided by: EZ CHOICE REALTY
- Contact: Timothy Kugler
- 813-653-9676
- DMCA Notice
-
DescriptionCheck out this beautiful 2 bedroom, 2 bath home, with a bonus room (which could easily be converted into a 3rd bedroom or formal den/study) in the sought after community of Encore @ Fishhawk Ranch West! Encore is one of the only age restricted communities in the area, that boasts its own gate, clubhouse, activities, pool, and other amenities, while still granting residents access to everything Fishhawk West has to offer! Out front this home offers mature landscaping and a pavered driveway, leading to an ample sized 2 car garage with epoxy flooring and tons of shelving and storage space. Inside you'll appreciate the high ceilings, crown molding, neutral colors, plantation shutters, and wood like tile flooring. The open concept kitchen offers stainless steel appliances, a gas range, tiled backsplash, center island with seating, and a closet pantry! Adjacent to the kitchen you will find a huge dining area and living room! The master suite offers a tray ceiling, carpeted floors, lots of natural light,a very large walk in closet, dual sinks, and a large open shower. To the rear of the home you'll love the large covered and screened patio and spacious back yard. Call today to schedule your private viewing of this terrific home! (Wall mounted Living Room TV and patio drapes will convey. Murphy bed and interior drapes do not covey.)
Payment Calculator
- Principal & Interest -
- Property Tax $
- Home Insurance $
- HOA Fees $
- Monthly -
Features
Building and Construction
- Covered Spaces: 0.00
- Exterior Features: Other
- Flooring: Carpet, Tile
- Living Area: 1769.00
- Roof: Shingle
School Information
- High School: Newsome-HB
- Middle School: Barrington Middle
- School Elementary: Stowers Elementary
Garage and Parking
- Garage Spaces: 2.00
- Open Parking Spaces: 0.00
Eco-Communities
- Water Source: Public
Utilities
- Carport Spaces: 0.00
- Cooling: Central Air
- Heating: Central
- Pets Allowed: Yes
- Sewer: Public Sewer
- Utilities: Public
Amenities
- Association Amenities: Clubhouse, Fence Restrictions, Fitness Center, Gated, Pool, Recreation Facilities
Finance and Tax Information
- Home Owners Association Fee Includes: Pool, Recreational Facilities
- Home Owners Association Fee: 405.00
- Insurance Expense: 0.00
- Net Operating Income: 0.00
- Other Expense: 0.00
- Tax Year: 2023
Other Features
- Appliances: Dryer, Microwave, Other, Range, Refrigerator, Washer
- Association Name: Encore @ FH West / Sandy Acevedo
- Association Phone: 813-898-8181
- Country: US
- Furnished: Unfurnished
- Interior Features: Ceiling Fans(s), Crown Molding, Open Floorplan, Primary Bedroom Main Floor, Split Bedroom, Walk-In Closet(s)
- Legal Description: FISHHAWK RANCH WEST PHASE 3A LOT 3 BLOCK 69
- Levels: One
- Area Major: 33547 - Lithia
- Occupant Type: Owner
- Parcel Number: U-25-30-20-A0R-000069-00003.0
- Zoning Code: PD
Similar Properties
Nearby Subdivisions
B D Hawkstone Ph 2
B And D Hawkstone Phase I
Bledsoe Acres
Channing Park
Channing Park 50foot Single F
Creek Ridge
Creek Ridge Preserve
Enclave At Channing Park
Encore At Fishhawk Ranch
Fiishhawk Ranch West Ph 2a
Fiishhawk Ranch West Ph 2a/
Fish Hawk Trails
Fish Hawk Trails Un 1 2
Fish Hawk Trails Unit 6
Fishhawk Ranch
Fishhawk Ranch Ph 02
Fishhawk Ranch Ph 1
Fishhawk Ranch Ph 1 Units 1
Fishhawk Ranch Ph 2
Fishhawk Ranch Ph 2 Parcel Ii
Fishhawk Ranch Ph 2 Parcels S
Fishhawk Ranch Ph 2 Prcl
Fishhawk Ranch Ph 2 Tr 1
Fishhawk Ranch Towncenter Ph 2
Fishhawk Ranch Towncenter Phas
Fishhawk Ranch West
Fishhawk Ranch West Ph 1b/1c
Fishhawk Ranch West Ph 1b1c
Fishhawk Ranch West Ph 2a
Fishhawk Ranch West Ph 2a/
Fishhawk Ranch West Ph 3a
Fishhawk Ranch West Ph 5
Fishhawk Ranch West Phase 3a
Hammock Oaks Reserve
Hawk Creek Reserve
Hawkstone
Hawkstone Hinton
Hinton Hawkstone
Hinton Hawkstone Phs 1a2
Lithia Estates
Preserve At Fishhawk Ranch Pah
Preserve At Fishhawk Ranch Pha
Starling At Fishhawk
Starling At Fishhawk Ph 1c
Starling At Fishhawk Ph 1c/
Starling At Fishhawk Ph 2b2
Starling At Fishhawk Ph Ia
Temple Pines
Unplatted
West Platted Sub
Zzzz

- Barbara Kleffel, REALTOR ®
- Southern Realty Ent. Inc.
- Office: 407.869.0033
- Mobile: 407.808.7117
- barb.sellsorlando@yahoo.com


