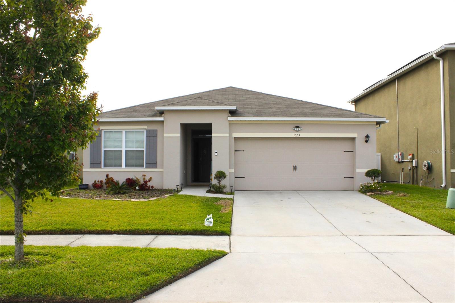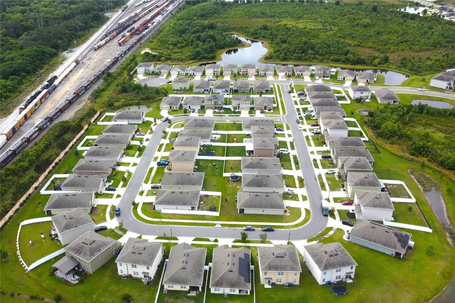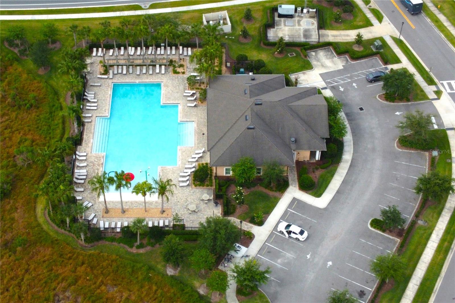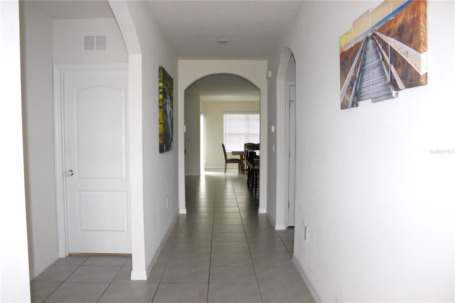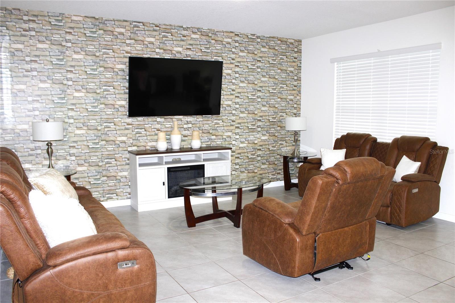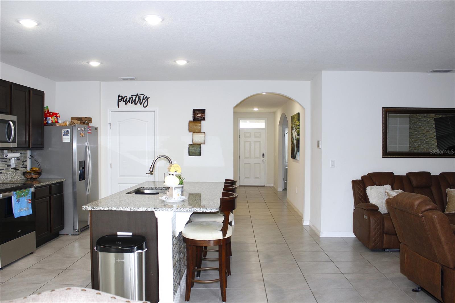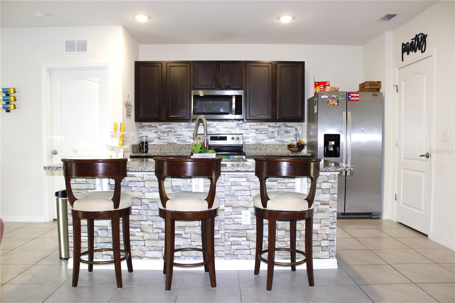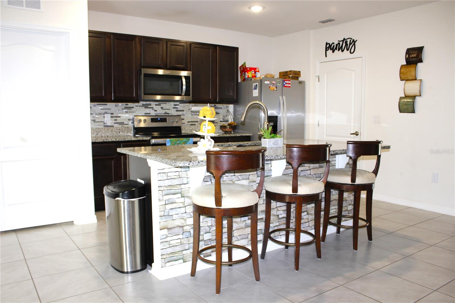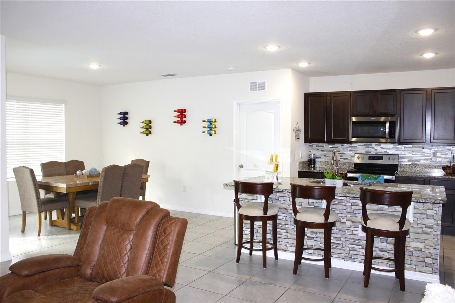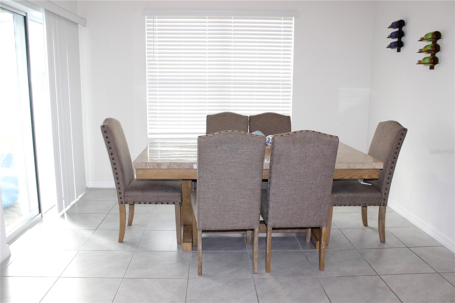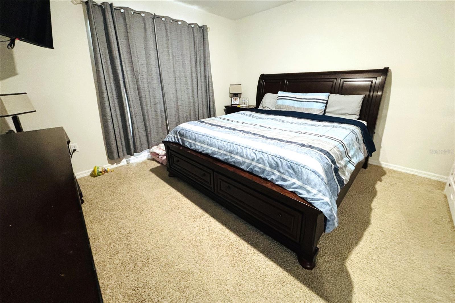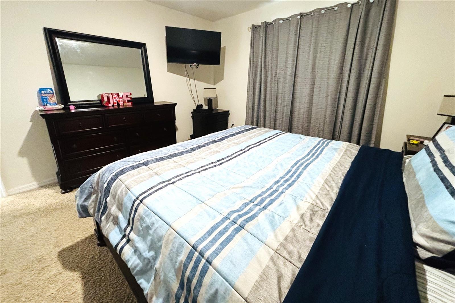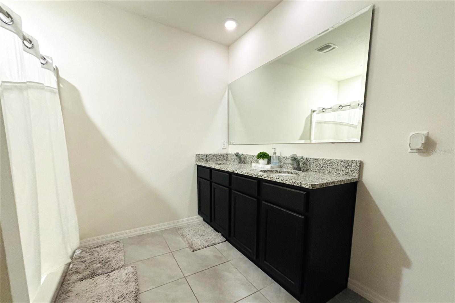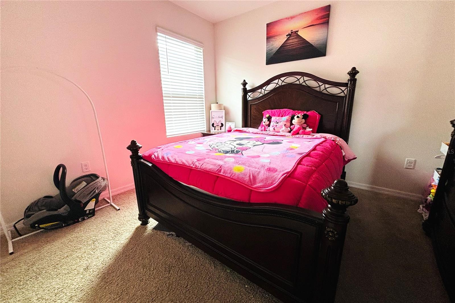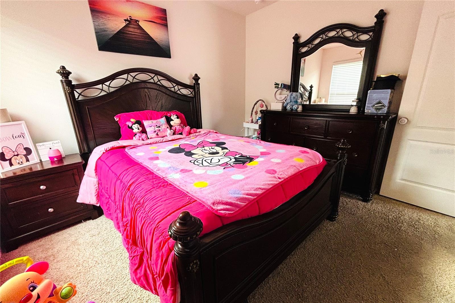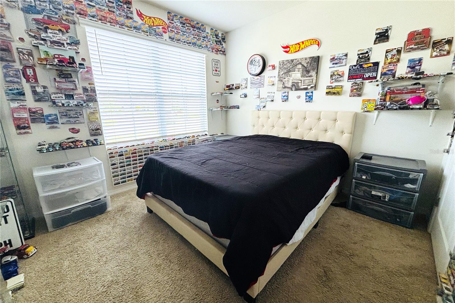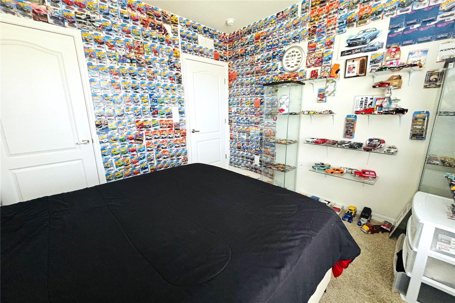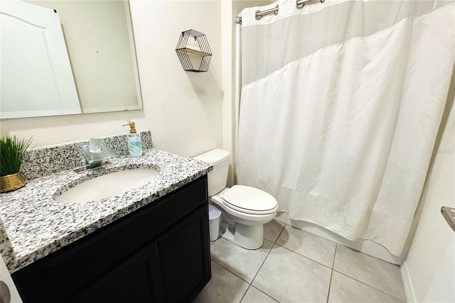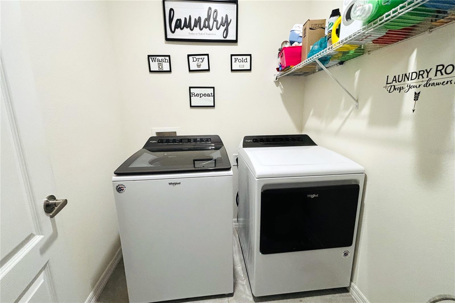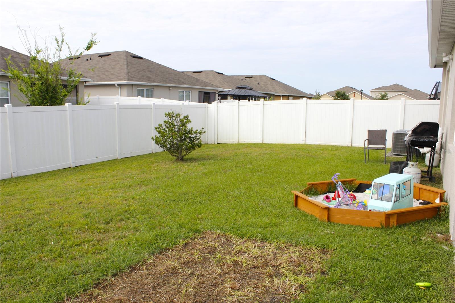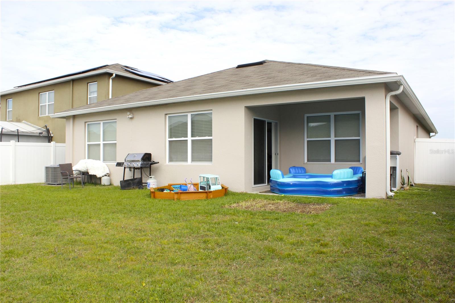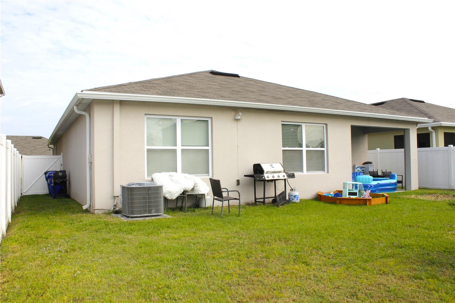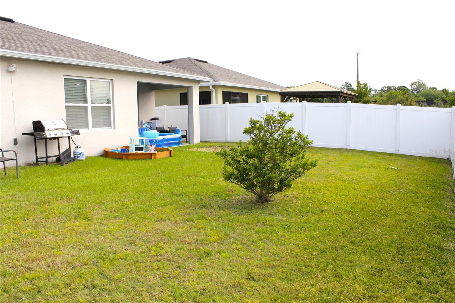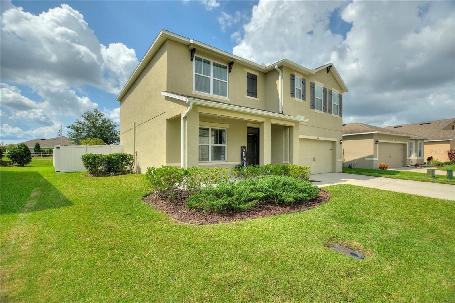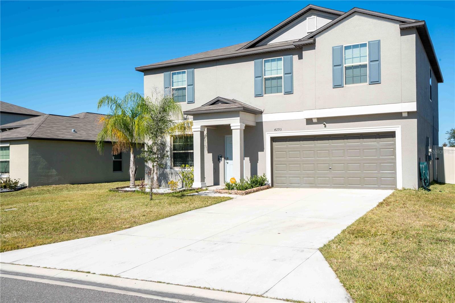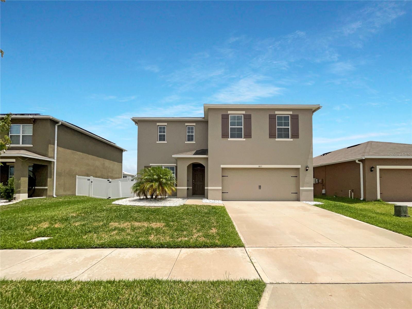1823 Pristine Loop, LAKELAND, FL 33811
Property Photos
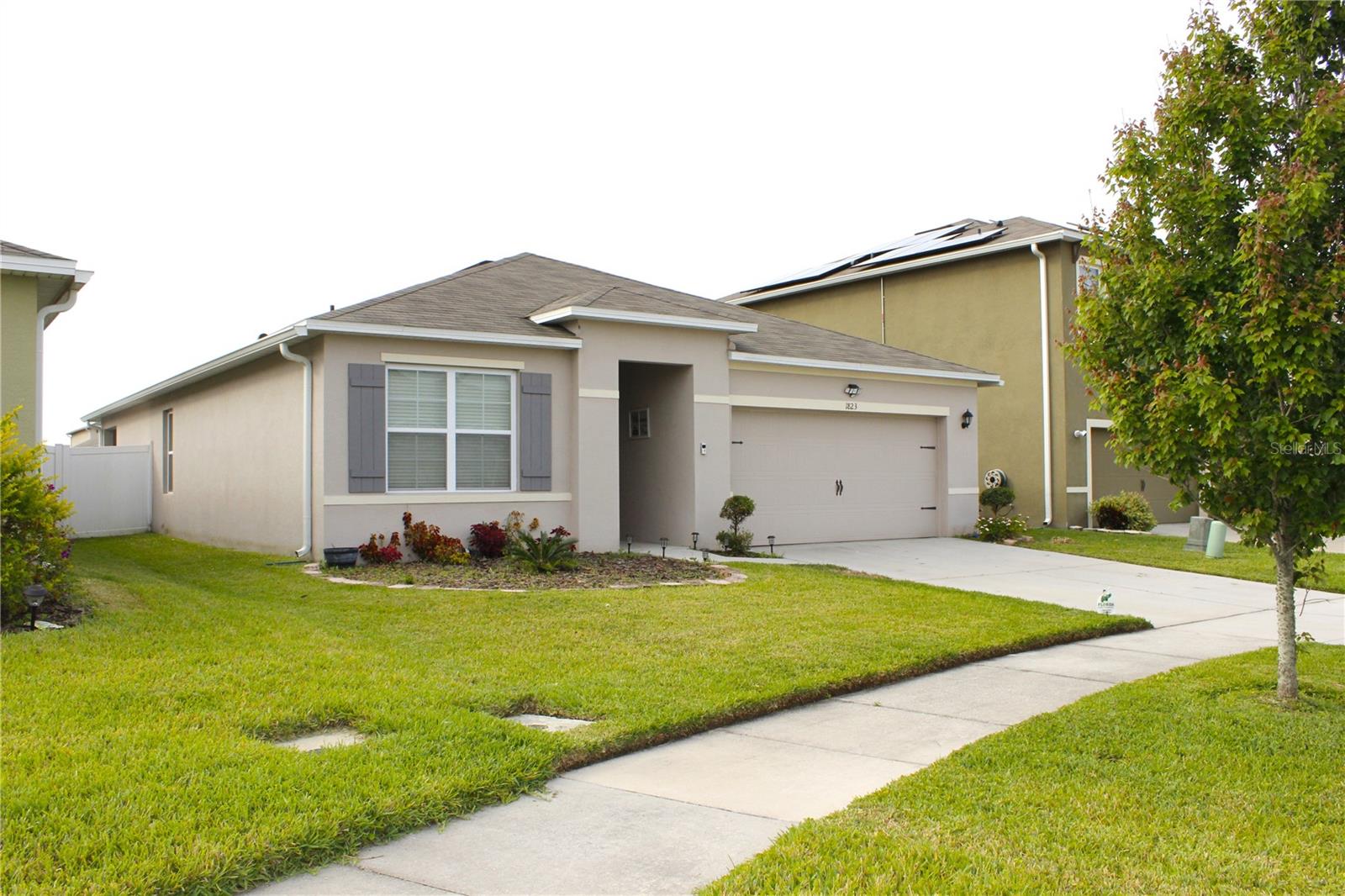
Would you like to sell your home before you purchase this one?
Priced at Only: $330,000
For more Information Call:
Address: 1823 Pristine Loop, LAKELAND, FL 33811
Property Location and Similar Properties
- MLS#: T3520599 ( Residential )
- Street Address: 1823 Pristine Loop
- Viewed: 10
- Price: $330,000
- Price sqft: $146
- Waterfront: No
- Year Built: 2020
- Bldg sqft: 2267
- Bedrooms: 3
- Total Baths: 2
- Full Baths: 2
- Garage / Parking Spaces: 2
- Days On Market: 263
- Additional Information
- Geolocation: 28.0202 / -82.0063
- County: POLK
- City: LAKELAND
- Zipcode: 33811
- Subdivision: Lakeslaurel Hlnds Ph 1e
- Provided by: CENTURY 21 ROSA LEON
- Contact: Maribel Calzadilla
- 813-957-3775

- DMCA Notice
-
DescriptionCome discover this exquisite 3 bedroom, 2 bathroom home with a two car garage! Nestled in the serene LAKES at LAUREL HIGHLANDS subdivision, this residence offers the allure of a brand new dwelling without the hassle of waiting. Embrace the peaceful country ambiance while remaining just minutes away from an array of amenities including restaurants, shopping centers, medical facilities, the interstate, and more! Step inside to experience a contemporary open floor plan adorned with a blend of tile and carpet flooring, generous closet spaces in each room, a stylish kitchen boasting solid countertops and stainless steel appliances. Venture outside to enjoy the covered lanai and the picturesque fenced backyard. With the home still under warranty and needing minimal to no maintenance, it's truly move in ready. Perfectly positioned and awaiting your presence, schedule your private tour today!
Payment Calculator
- Principal & Interest -
- Property Tax $
- Home Insurance $
- HOA Fees $
- Monthly -
Features
Building and Construction
- Covered Spaces: 0.00
- Exterior Features: Other
- Flooring: Carpet, Ceramic Tile
- Living Area: 1711.00
- Roof: Shingle
Garage and Parking
- Garage Spaces: 2.00
Eco-Communities
- Water Source: Public
Utilities
- Carport Spaces: 0.00
- Cooling: Central Air
- Heating: Central
- Pets Allowed: Cats OK, Dogs OK
- Sewer: Public Sewer
- Utilities: Cable Available
Finance and Tax Information
- Home Owners Association Fee: 275.00
- Net Operating Income: 0.00
- Tax Year: 2023
Other Features
- Appliances: Dishwasher, Disposal, Dryer, Microwave, Range, Refrigerator, Washer
- Association Name: Artemis Lifestyle Services, Inc
- Association Phone: 407-705-2190
- Country: US
- Interior Features: Other
- Legal Description: LAKES AT LAUREL HIGHLANDS PHASE 1E PB 175 PGS 45-46 LOT 245
- Levels: One
- Area Major: 33811 - Lakeland
- Occupant Type: Owner
- Parcel Number: 23-28-28-138017-002450
- Views: 10
Similar Properties
Nearby Subdivisions
Abbey Oaks Ph 2
Carillon Lakes
Carillon Lakes Ph 02
Carillon Lakes Ph 03b
Carillon Lakes Ph 05
Carillon Lakes Ph 2
Country Village
Creek Side
Deer Brooke
Deer Brooke South
Dossey J W
English Creek
Fairlane Sub
Forestgreen
Forestgreen Ph 02
Forestwood Sub
Glenbrook Chase
Groveland South
Hatcher Road Estates
Hawthorne Ph 1
Hawthorne Ranch
Henry Hays Map Medulla
Hidden Oaks
Highland Acres
Lakes At Laurel
Lakes At Laurel Highlands
Lakes At Laurel Highlands Phas
Lakeside Preserve Phase I
Lakeslaurel Hlnds Ph 1e
Lakeslaurel Hlnds Ph 28
Lakeslaurel Hlnds Ph 2b
Lakeslaurel Hlnds Ph 3a
Longwood Oaks Ph 01
Longwood Trace Ph 02
Magnolia Trails
Morgan Creek Preserve Ph 01
Oak View Estates Un 3
Oakview Estates
Oakwood Knoll
Reflections West Ph 02
Riverstone Ph 1
Riverstone Ph 2
Riverstone Ph 3 4
Riverstone Ph 5 6
Riverstone Phase 3 4
Shepherd South
Steeplechase Ph 01
Steeplechase Ph 2
Stoney Creek
Sugar Creek Estates
Towne Park Estates
Wildwood 02
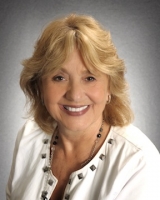
- Barbara Kleffel, REALTOR ®
- Southern Realty Ent. Inc.
- Office: 407.869.0033
- Mobile: 407.808.7117
- barb.sellsorlando@yahoo.com


