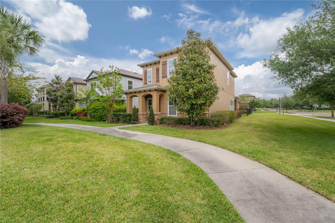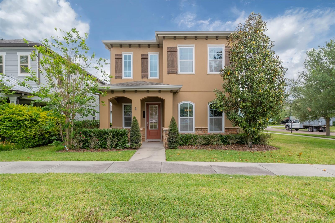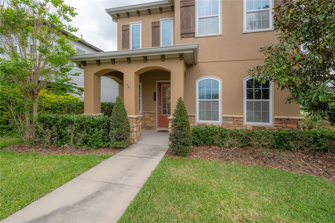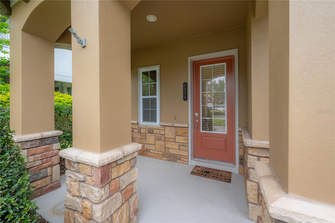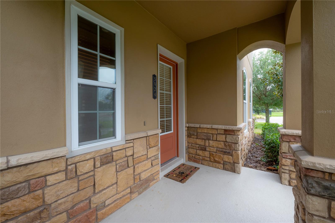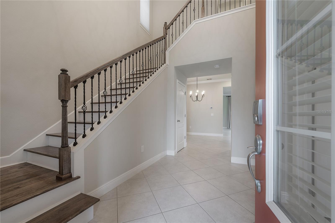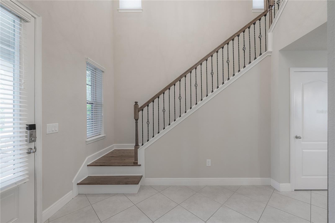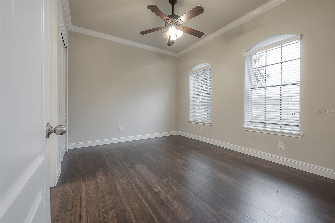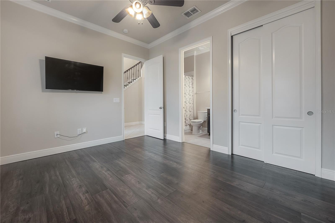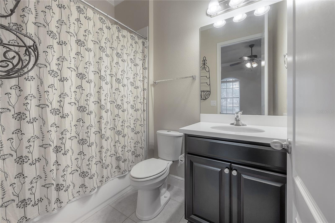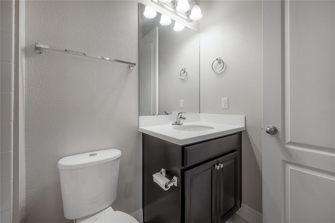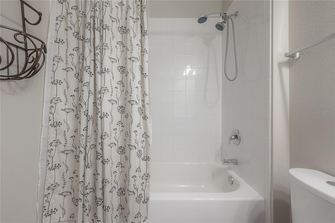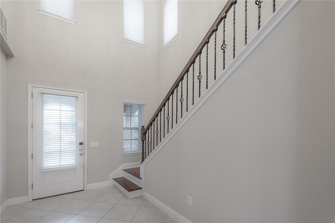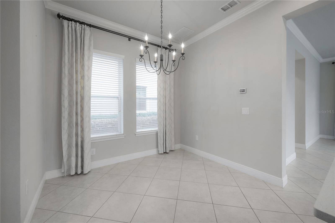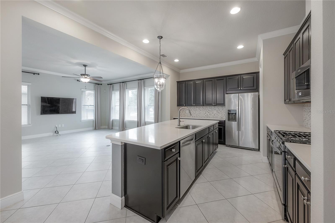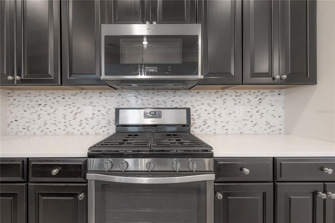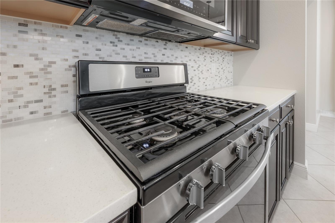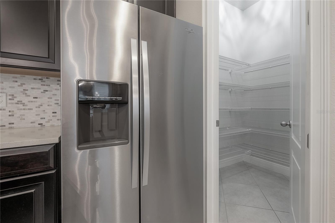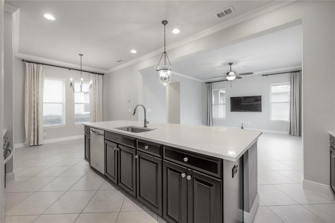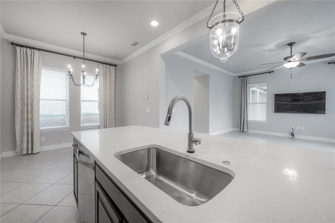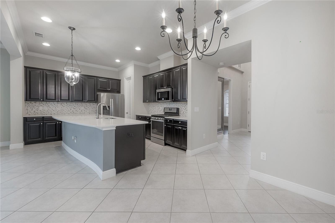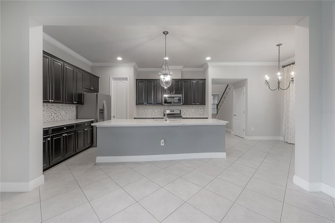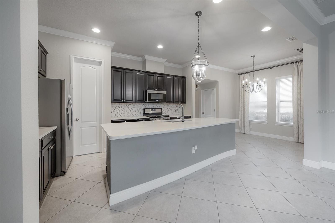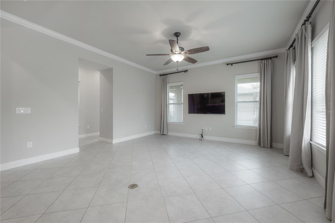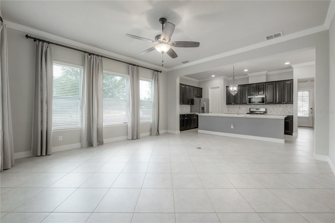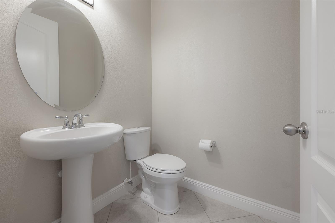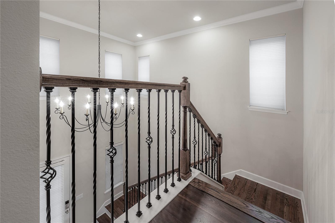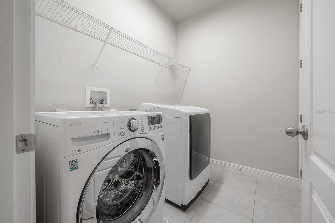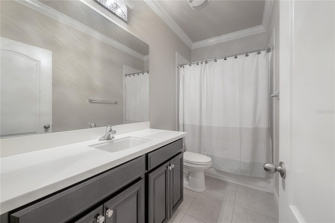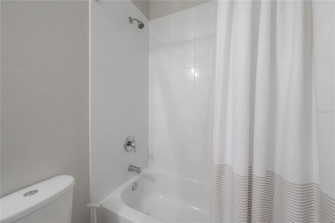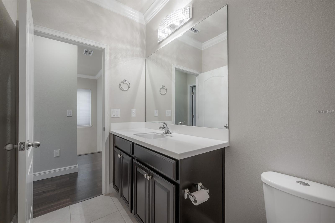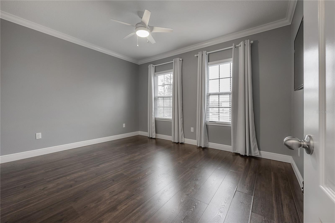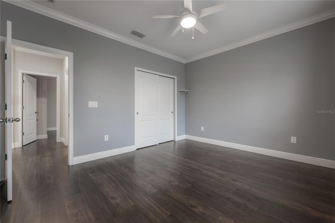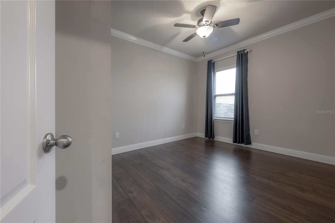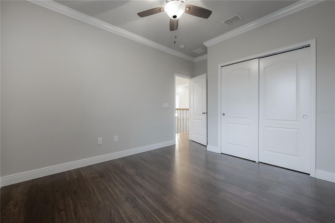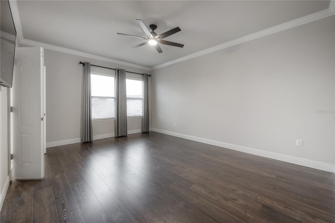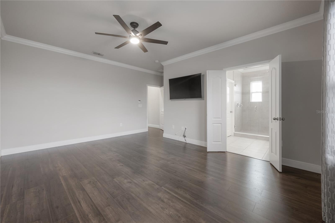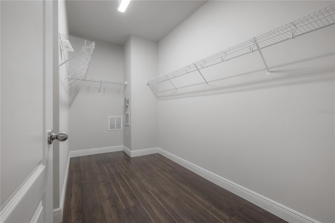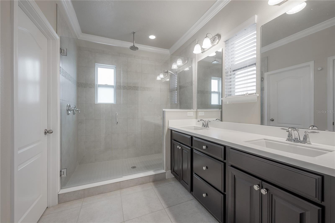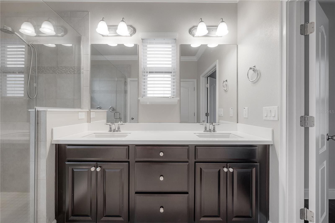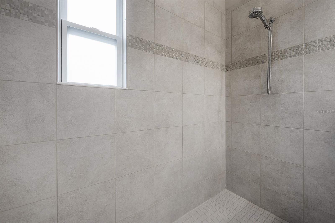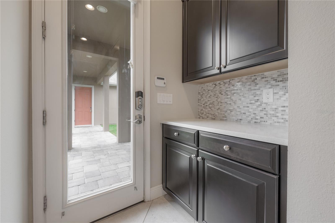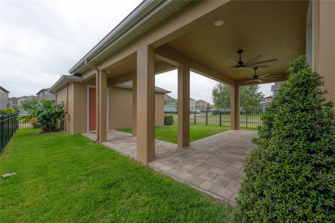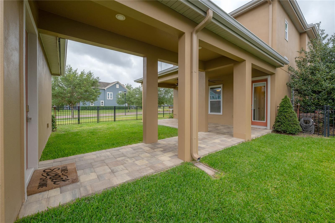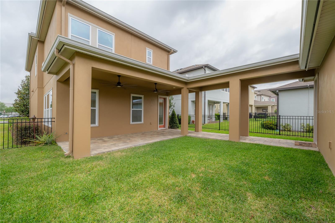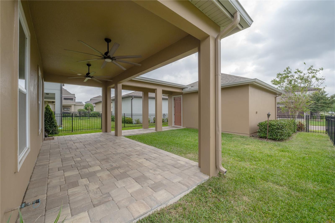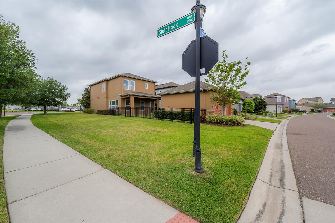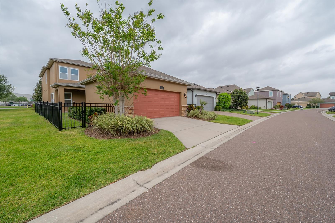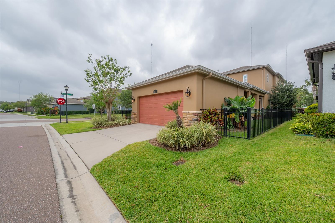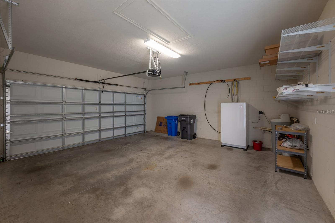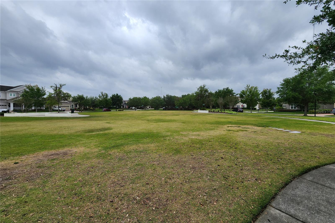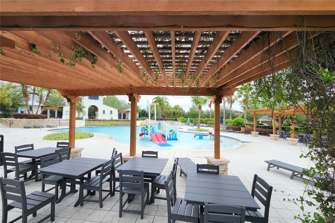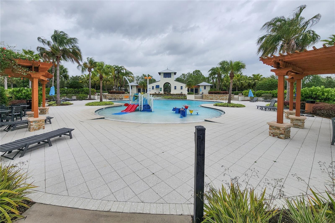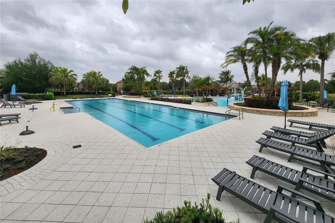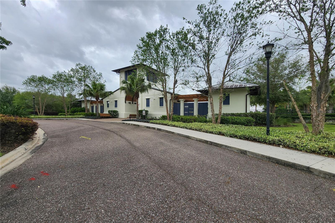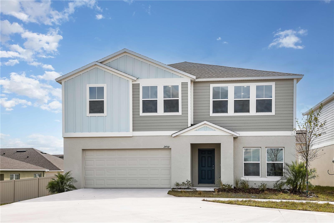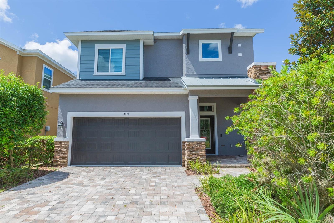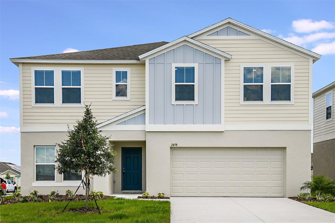5924 Village Center Drive, LITHIA, FL 33547
Property Photos
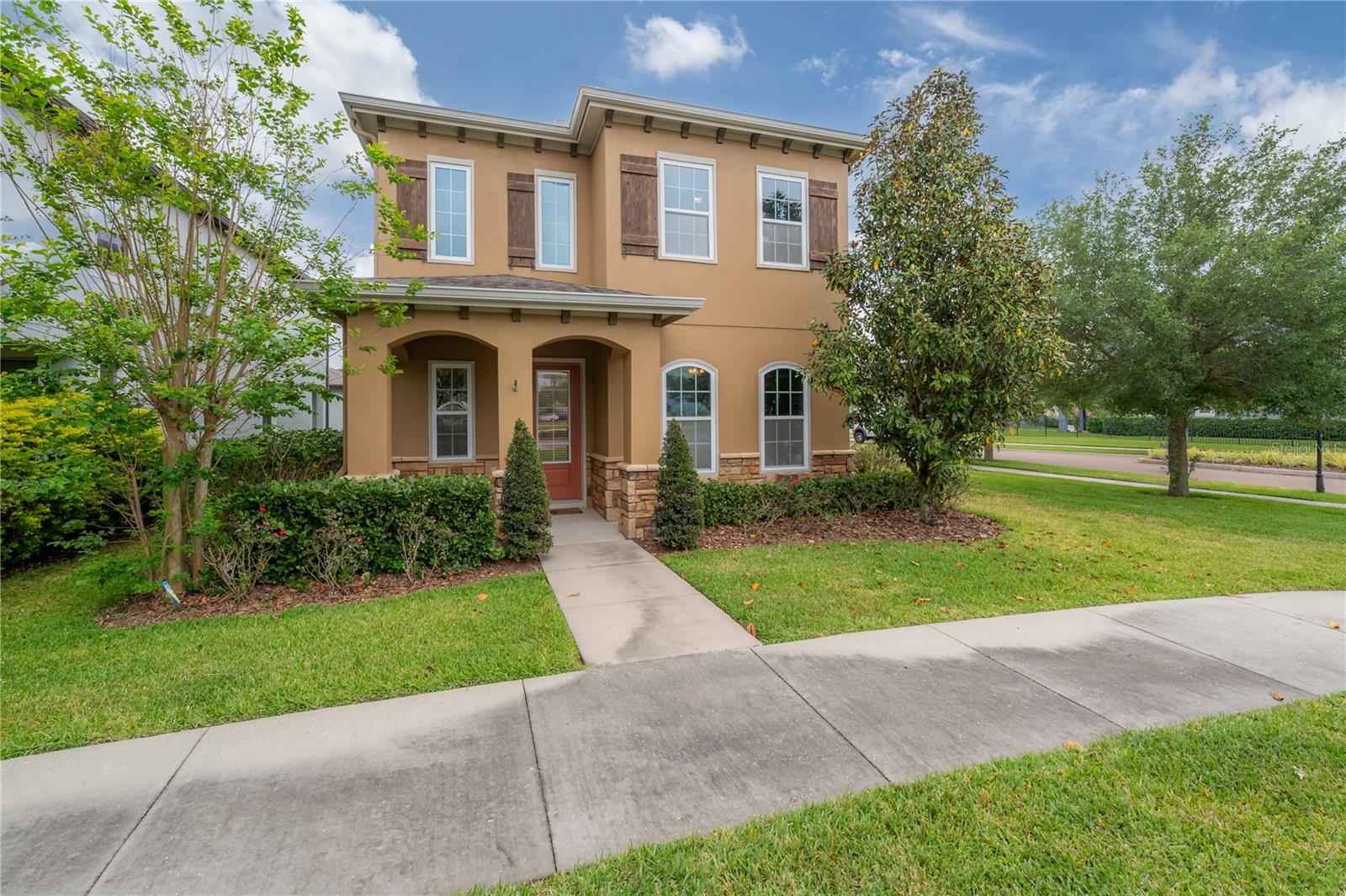
Would you like to sell your home before you purchase this one?
Priced at Only: $536,500
For more Information Call:
Address: 5924 Village Center Drive, LITHIA, FL 33547
Property Location and Similar Properties
- MLS#: T3520531 ( Residential )
- Street Address: 5924 Village Center Drive
- Viewed: 7
- Price: $536,500
- Price sqft: $167
- Waterfront: No
- Year Built: 2016
- Bldg sqft: 3219
- Bedrooms: 4
- Total Baths: 4
- Full Baths: 3
- 1/2 Baths: 1
- Garage / Parking Spaces: 2
- Days On Market: 156
- Additional Information
- Geolocation: 27.8476 / -82.2556
- County: HILLSBOROUGH
- City: LITHIA
- Zipcode: 33547
- Subdivision: Fishhawk Ranch West Ph 1b1c
- Elementary School: Stowers Elementary
- Middle School: Barrington Middle
- High School: Newsome HB
- Provided by: LPT REALTY
- Contact: Brian Frey
- 877-366-2213
- DMCA Notice
-
DescriptionPrice reduction!!! Amazing opportunity in an amazing community!! Seller is offering a $5000 credit to buy down rate with acceptable offer! Welcome to fishhawk ranch west and this absolutely beautiful 4 bed 3. 5 bath home with detached 2 car garage, situated on an oversized fenced corner lot. The exterior was only painted less than 2 years ago, and the stonework was installed then too! This home is just brimming with fabulous updates. From a custom built covered breezeway to your garage, to a tankless water heater, high quality/premium laminate floors, gutters, smart home features, crown moulding and so much more. Step up to your fabulous new home and through the front door to a grand foyer with custom wood staircase featuring upgraded designer iron railings. To your right is your downstairs guest room complete with full bathroom. Ready to go with a mounted samsung flatscreen tv, this room could be a delightful in law suite, private office, playroom or bedroom you decide. Making your way through the foyer you arrive to your wonderful kitchen, dining room and great room complete with mounted flatscreen lg tv. The kitchen features stainless steel appliances, deep stainless sink, custom solid wood cabinets, touchless faucet, mosaic tile backsplash, quartz countertops and an awesome walk in pantry! Beautiful light fixtures throughout the home help to accent all of the fabulous attributes of this great property. Just off of the great room is a powder room, and storage nook with closet. Heading upstairs there is so much more to see... Automated blinds help to cover the high windows as you arrive to the 2nd floor. Your laundry room comes complete with newer lg washer and dryer. The primary suite features a mounted lg flatscreen tv, marvelous walk in closet and en suite bathroom with expansive walk in shower, dual vanity and private water closet. 2 additional bedrooms and guest bath complete the upstairs. Back downstairs and as you head outdoors toward the oversized garage, you will notice your paver patio and lovely yard just ready to host family and friends for fun gatherings. Being on a corner lot means no neighbors to the left and a bit more space to stretch out! Central park is a highly sought after neighborhood in fishhawk ranch due in part to a rated schools, barrington middle is just across the street and stowers elementary is just a short walk away plus the award winning newsome high school is close by too! The community lake house overlooks lake hutto and features a club house meeting area, fire pit, playground, nature trails, fitness center and so much more. The central park pool is also a gathering place for tons of fun with lap lanes and a splash zone! This home and community is simply amazing... Schedule your showing today!
Payment Calculator
- Principal & Interest -
- Property Tax $
- Home Insurance $
- HOA Fees $
- Monthly -
Features
Building and Construction
- Builder Model: Monet
- Builder Name: Ashton Woods
- Covered Spaces: 0.00
- Exterior Features: Irrigation System, Rain Gutters, Sidewalk
- Fencing: Fenced
- Flooring: Laminate, Tile, Wood
- Living Area: 2340.00
- Roof: Shingle
Property Information
- Property Condition: Completed
Land Information
- Lot Features: Corner Lot, In County, Landscaped, Sidewalk, Paved
School Information
- High School: Newsome-HB
- Middle School: Barrington Middle
- School Elementary: Stowers Elementary
Garage and Parking
- Garage Spaces: 2.00
- Open Parking Spaces: 0.00
- Parking Features: Alley Access, Driveway, Garage Door Opener, Garage Faces Rear, Ground Level, Guest, Off Street, On Street
Eco-Communities
- Water Source: Public
Utilities
- Carport Spaces: 0.00
- Cooling: Central Air
- Heating: Central, Electric
- Pets Allowed: Yes
- Sewer: Public Sewer
- Utilities: BB/HS Internet Available, Cable Available, Electricity Connected, Fiber Optics, Fire Hydrant, Natural Gas Connected, Phone Available, Public, Sewer Connected, Street Lights, Water Connected
Amenities
- Association Amenities: Clubhouse, Fitness Center, Park, Playground, Pool, Recreation Facilities, Trail(s)
Finance and Tax Information
- Home Owners Association Fee Includes: Pool, Management, Recreational Facilities
- Home Owners Association Fee: 68.00
- Insurance Expense: 0.00
- Net Operating Income: 0.00
- Other Expense: 0.00
- Tax Year: 2023
Other Features
- Appliances: Dishwasher, Disposal, Dryer, Microwave, Range, Refrigerator, Tankless Water Heater, Touchless Faucet, Washer, Water Softener
- Association Name: Patti Picciano
- Association Phone: 813-515-5933
- Country: US
- Furnished: Unfurnished
- Interior Features: Ceiling Fans(s), Crown Molding, Eat-in Kitchen, High Ceilings, Kitchen/Family Room Combo, Open Floorplan, PrimaryBedroom Upstairs, Smart Home, Solid Surface Counters, Solid Wood Cabinets, Thermostat, Walk-In Closet(s), Window Treatments
- Legal Description: FISHHAWK RANCH WEST PHASE 1B/1C LOT 1 BLOCK 22
- Levels: Two
- Area Major: 33547 - Lithia
- Occupant Type: Vacant
- Parcel Number: U-25-30-20-9UC-000022-00001.0
- Style: Traditional
- Zoning Code: PD
Similar Properties
Nearby Subdivisions
B D Hawkstone Ph 2
B And D Hawkstone Phase I
Bledsoe Acres
Channing Park
Channing Park 50foot Single F
Creek Ridge
Creek Ridge Preserve
Enclave At Channing Park
Encore At Fishhawk Ranch
Fiishhawk Ranch West Ph 2a
Fiishhawk Ranch West Ph 2a/
Fish Hawk Trails
Fish Hawk Trails Un 1 2
Fish Hawk Trails Unit 6
Fishhawk Ranch
Fishhawk Ranch Ph 02
Fishhawk Ranch Ph 1
Fishhawk Ranch Ph 1 Units 1
Fishhawk Ranch Ph 2
Fishhawk Ranch Ph 2 Parcel Ii
Fishhawk Ranch Ph 2 Parcels S
Fishhawk Ranch Ph 2 Prcl
Fishhawk Ranch Ph 2 Tr 1
Fishhawk Ranch Towncenter Ph 2
Fishhawk Ranch Towncenter Phas
Fishhawk Ranch West
Fishhawk Ranch West Ph 1b/1c
Fishhawk Ranch West Ph 1b1c
Fishhawk Ranch West Ph 2a
Fishhawk Ranch West Ph 2a/
Fishhawk Ranch West Ph 3a
Fishhawk Ranch West Ph 5
Fishhawk Ranch West Phase 3a
Hammock Oaks Reserve
Hawk Creek Reserve
Hawkstone
Hawkstone Hinton
Hinton Hawkstone
Hinton Hawkstone Phs 1a2
Lithia Estates
Preserve At Fishhawk Ranch Pah
Preserve At Fishhawk Ranch Pha
Starling At Fishhawk
Starling At Fishhawk Ph 1c
Starling At Fishhawk Ph 1c/
Starling At Fishhawk Ph 2b2
Starling At Fishhawk Ph Ia
Temple Pines
Unplatted
West Platted Sub
Zzzz

- Barbara Kleffel, REALTOR ®
- Southern Realty Ent. Inc.
- Office: 407.869.0033
- Mobile: 407.808.7117
- barb.sellsorlando@yahoo.com


