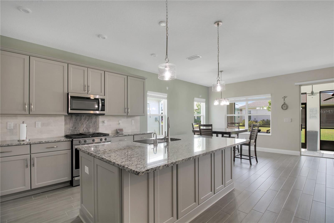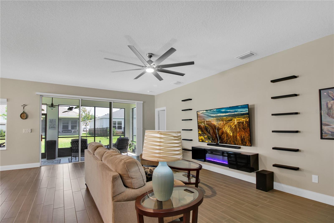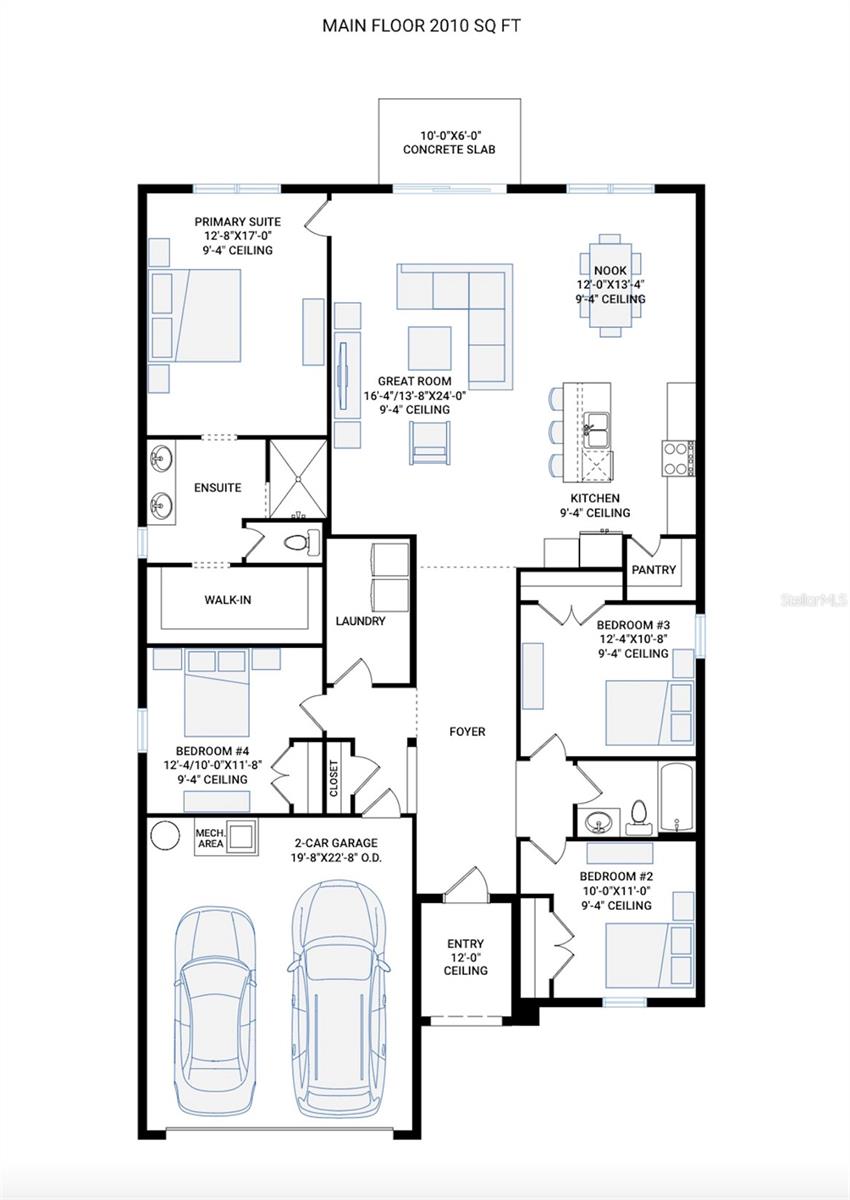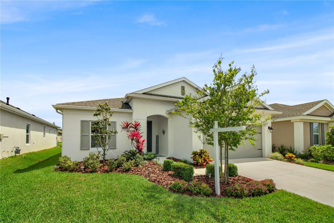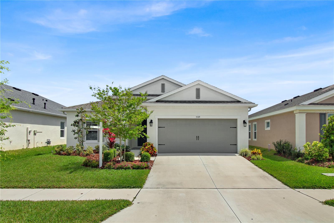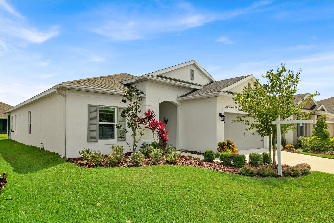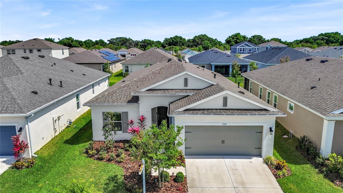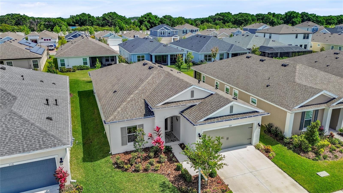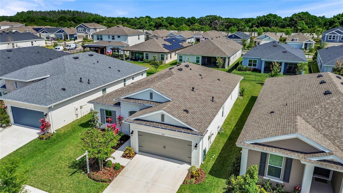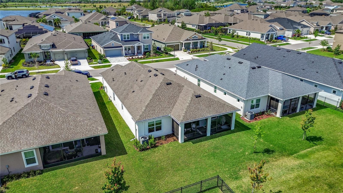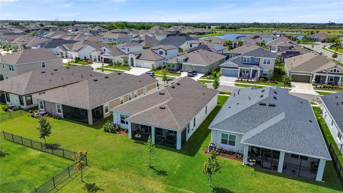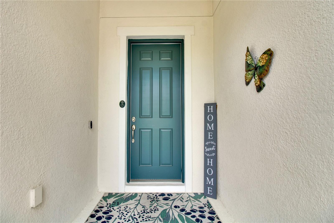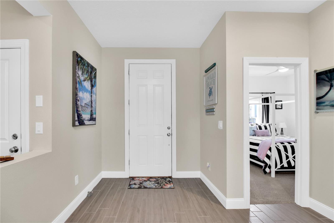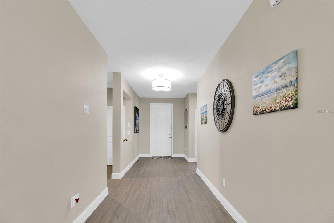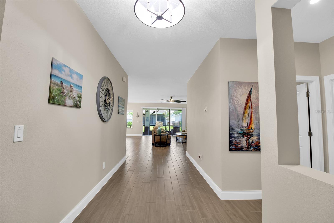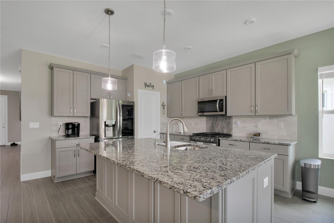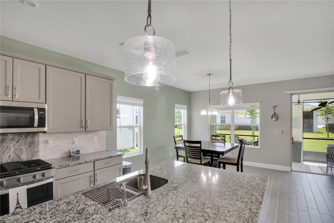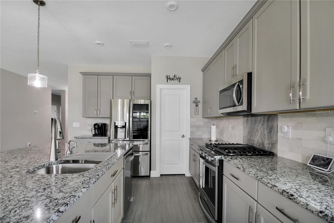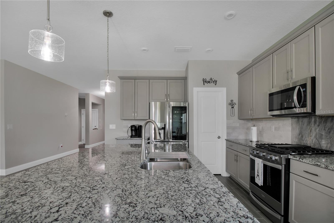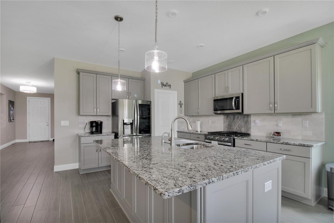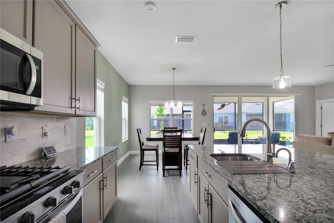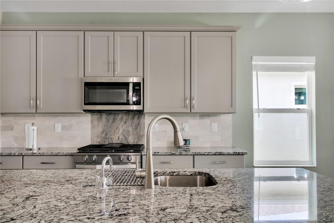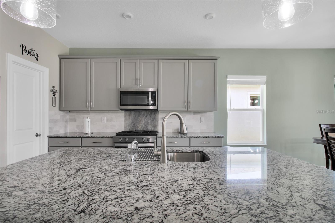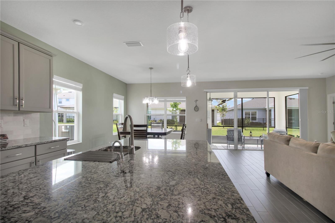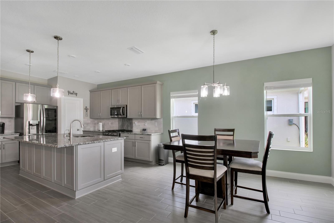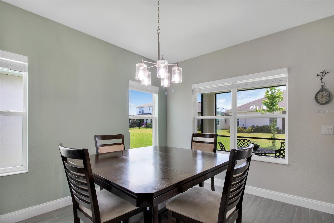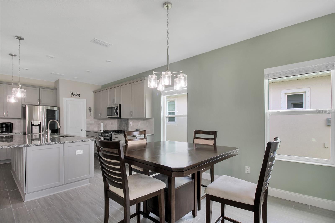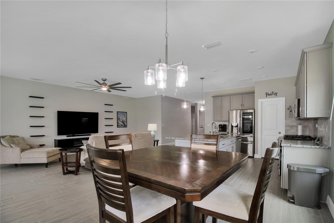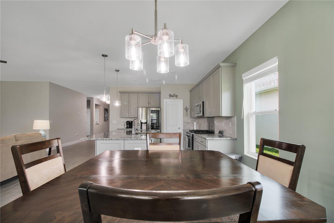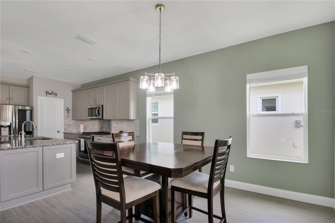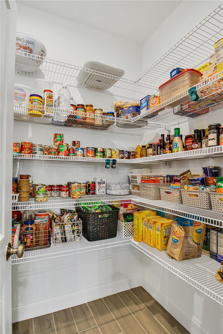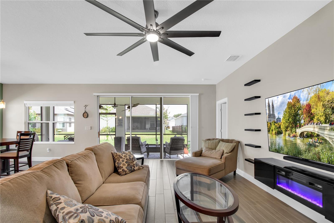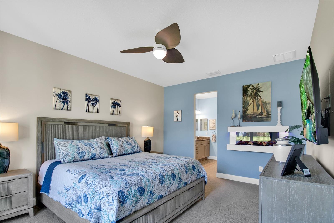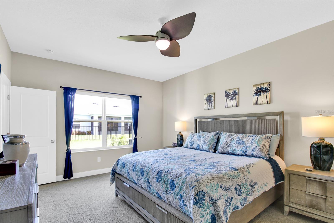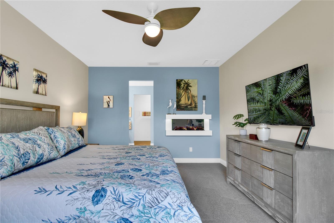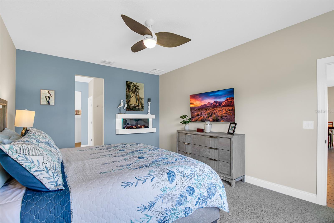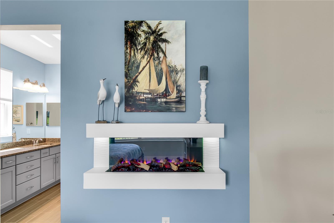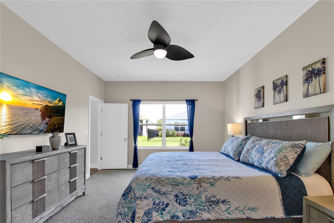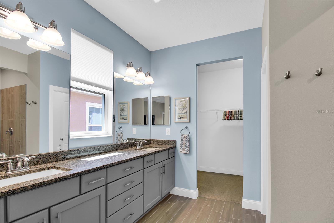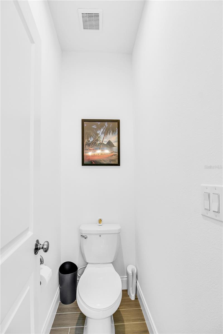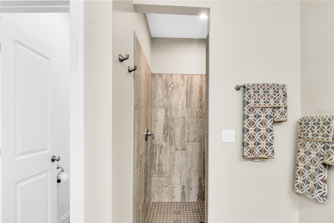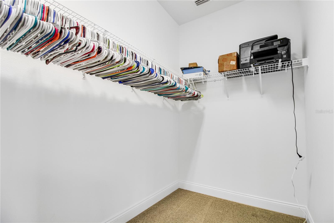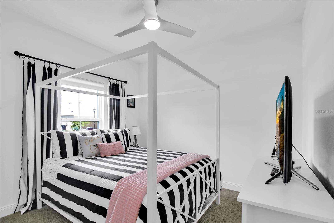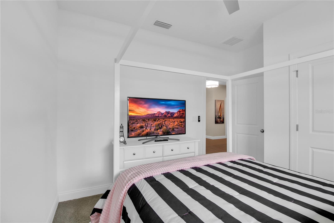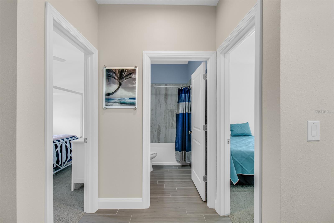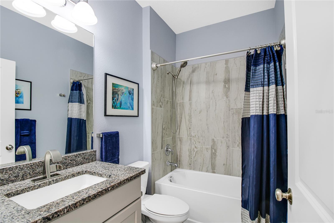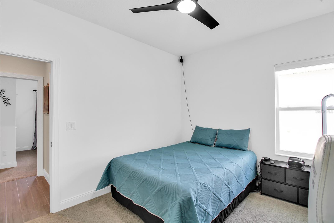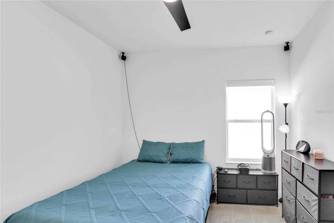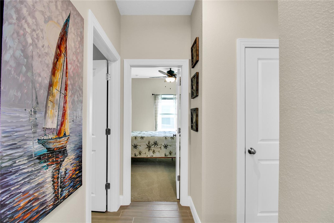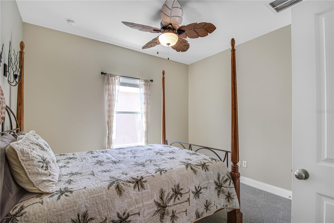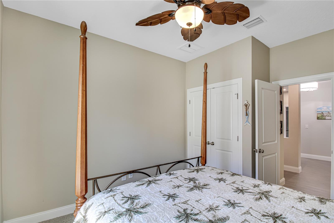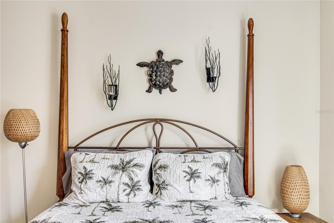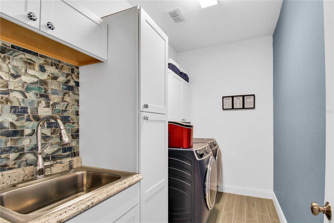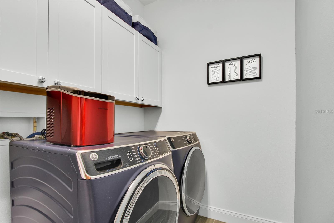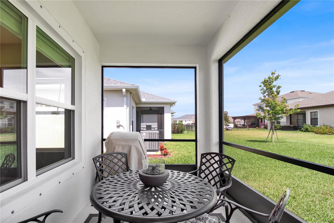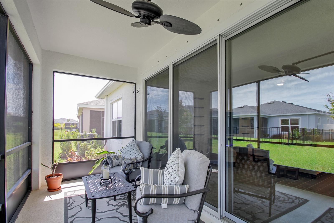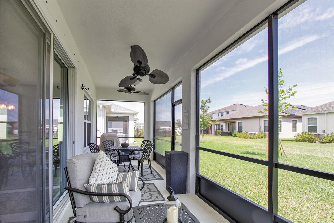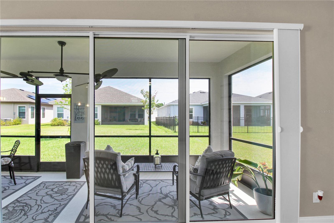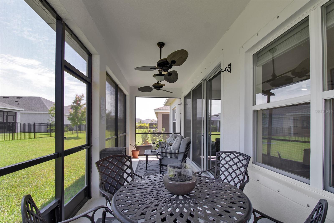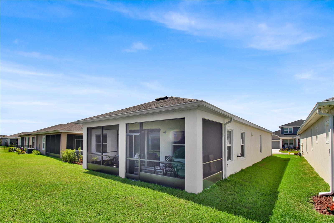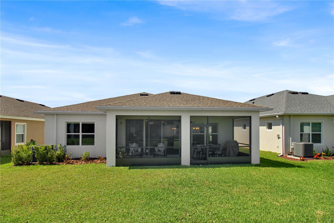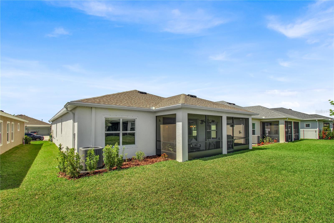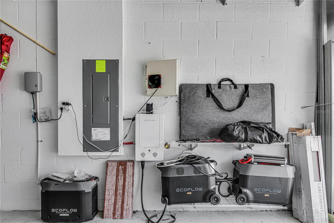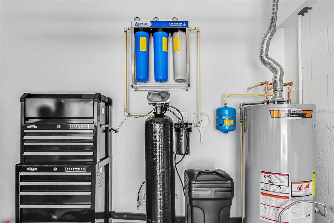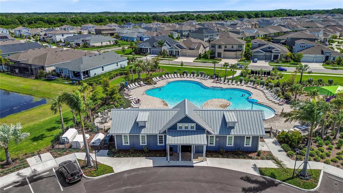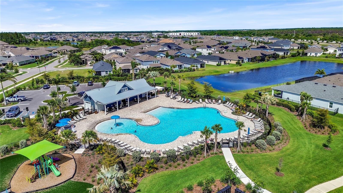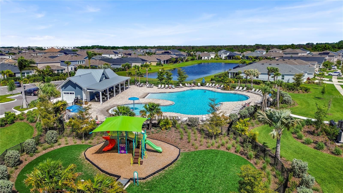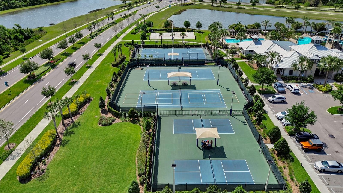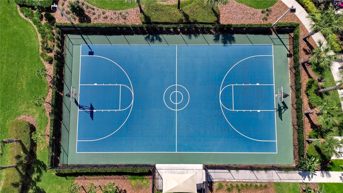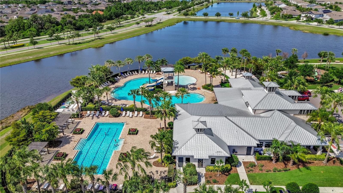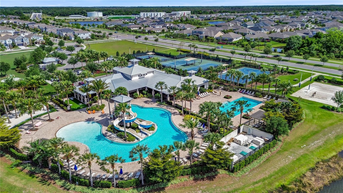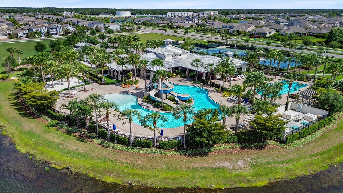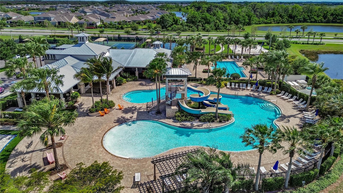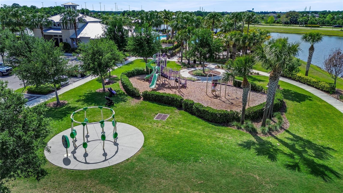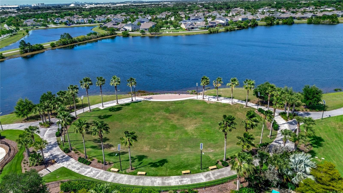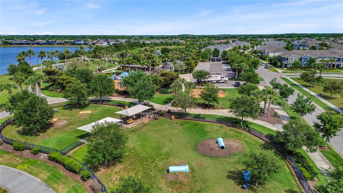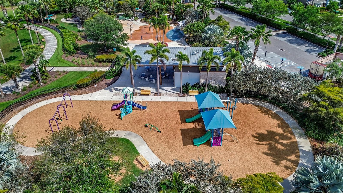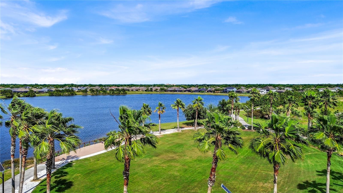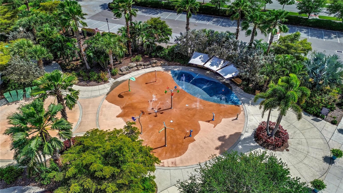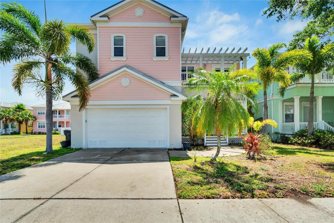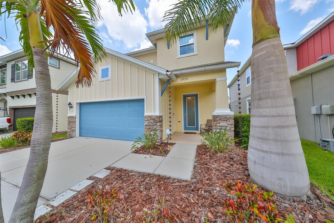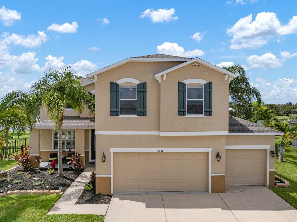5529 Limelight Drive, APOLLO BEACH, FL 33572
Property Photos
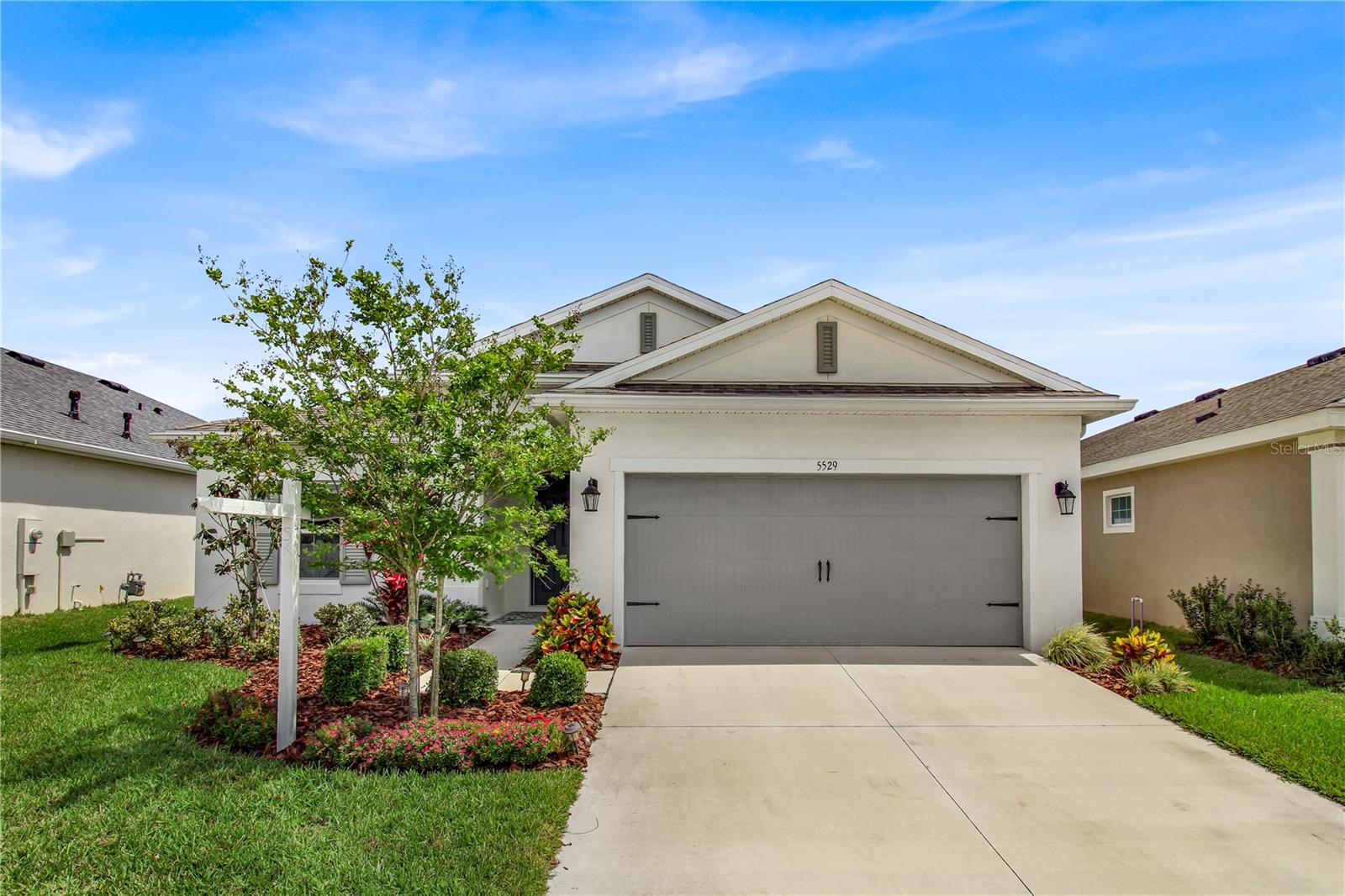
Would you like to sell your home before you purchase this one?
Priced at Only: $515,000
For more Information Call:
Address: 5529 Limelight Drive, APOLLO BEACH, FL 33572
Property Location and Similar Properties
- MLS#: T3515512 ( Residential )
- Street Address: 5529 Limelight Drive
- Viewed: 7
- Price: $515,000
- Price sqft: $190
- Waterfront: No
- Year Built: 2021
- Bldg sqft: 2714
- Bedrooms: 4
- Total Baths: 2
- Full Baths: 2
- Garage / Parking Spaces: 2
- Days On Market: 168
- Additional Information
- Geolocation: 27.7534 / -82.3783
- County: HILLSBOROUGH
- City: APOLLO BEACH
- Zipcode: 33572
- Subdivision: Waterset Ph 5a2b 5b1
- Elementary School: Doby
- Middle School: Eisenhower
- High School: East Bay
- Provided by: FLORIDA EXECUTIVE REALTY
- Contact: Sue DiPetrillo
- 813-327-7807
- DMCA Notice
-
DescriptionWHY WAIT TO BUILD?? THIS HOME ALREADY HAS THE UPGRADES DONE FOR YOU!! THIS HOME IS A MUST SEE!! Welcome to your dream home! This newer 4 bedroom, 2 bathroom residence with a 2 car garage boasts luxury upgrades and modern conveniences throughout. Upon entering, you'll be greeted by upgraded flooring that flows seamlessly throughout the home, leading you to the heart of the house. The kitchen is a chef's delight, featuring an extended island with cabinets on the backside, perfect for additional storage and meal preparation. Beautiful backsplash, vented microwave, hot water dispenser, soft close cabinets and drawers, along with upgraded appliances, elevate the culinary experience. Entertain effortlessly in the spacious living room, complete with a wall mounted electric fireplace, creating a cozy ambiance for gatherings. Enjoy serene evenings on the screened in extended lanai, ideal for outdoor dining and relaxation. Retreat to the master bedroom oasis, where you'll find another wall mounted electric fireplace and a luxurious ensuite bathroom and large walk in closet. The remaining three bedrooms offer ample space for family, guests, or a home office. Additional features include ceiling fans throughout, upgraded light fixtures, window treatments, and a floor outlet in the living room for added convenience. The laundry room is equipped with cabinets, a sink and washer/dryer making chores a breeze. For the outdoor enthusiast, a gas line is plumbed for an outdoor kitchen. The overhead garage storage maximizes space, while the whole house water softener and water filtration system ensure pure water throughout the home. The seller is leaving a BBQ grill on the lanai as well as a Rubbermaid Storage cabinet for extra supplies in the garage. Rain gutters have been added as well. This meticulously designed home offers comfort, style, and functionality, making it a must see for those seeking the pinnacle of modern living. Waterset has an abundance of amenities for everyone including 2 fitness centers, 4 pools, splash pads, dog parks, playgrounds, miles of trails for biking, jogging, etc and so much more!! Don't miss your opportunity to make this exceptional property your own! Schedule a showing today.
Payment Calculator
- Principal & Interest -
- Property Tax $
- Home Insurance $
- HOA Fees $
- Monthly -
Features
Building and Construction
- Builder Model: Brighton II
- Builder Name: Cardel Homes
- Covered Spaces: 0.00
- Exterior Features: Hurricane Shutters, Irrigation System, Lighting, Rain Gutters, Sidewalk, Sliding Doors, Sprinkler Metered
- Flooring: Carpet, Ceramic Tile
- Living Area: 2010.00
- Roof: Shingle
Land Information
- Lot Features: In County, Landscaped, Near Golf Course, Near Marina, Sidewalk, Paved
School Information
- High School: East Bay-HB
- Middle School: Eisenhower-HB
- School Elementary: Doby Elementary-HB
Garage and Parking
- Garage Spaces: 2.00
- Open Parking Spaces: 0.00
- Parking Features: Driveway, Garage Door Opener
Eco-Communities
- Water Source: Public
Utilities
- Carport Spaces: 0.00
- Cooling: Central Air
- Heating: Electric, Natural Gas
- Pets Allowed: Cats OK, Dogs OK
- Sewer: Public Sewer
- Utilities: Cable Available, Electricity Connected, Fiber Optics, Natural Gas Connected, Phone Available, Public, Sewer Connected, Sprinkler Meter, Sprinkler Recycled, Street Lights, Underground Utilities, Water Connected
Amenities
- Association Amenities: Clubhouse, Fence Restrictions, Fitness Center, Park, Pickleball Court(s), Playground, Pool, Tennis Court(s)
Finance and Tax Information
- Home Owners Association Fee Includes: Common Area Taxes, Pool
- Home Owners Association Fee: 120.63
- Insurance Expense: 0.00
- Net Operating Income: 0.00
- Other Expense: 0.00
- Tax Year: 2023
Other Features
- Appliances: Dishwasher, Disposal, Dryer, Gas Water Heater, Microwave, Range, Washer, Water Filtration System, Water Purifier, Water Softener
- Association Name: Castle Group
- Association Phone: 813-677-2714
- Country: US
- Furnished: Negotiable
- Interior Features: Built-in Features, Ceiling Fans(s), High Ceilings, In Wall Pest System, Kitchen/Family Room Combo, Open Floorplan, Pest Guard System, Solid Surface Counters, Split Bedroom, Stone Counters, Thermostat, Walk-In Closet(s), Window Treatments
- Legal Description: WATERSET PHASES 5A-2B AND 5B-1 LOT 32 BLOCK 102
- Levels: One
- Area Major: 33572 - Apollo Beach / Ruskin
- Occupant Type: Owner
- Parcel Number: U-26-31-19-C1V-000102-00032.0
- Possession: Close of Escrow
- Style: Ranch
- Zoning Code: PD
Similar Properties
Nearby Subdivisions
1123767
A Resub Of A Por Of Apollo
A Resub Of Pt Of Apollo Beac
Andalucia
Andalucia Sub
Apollo Beach
Apollo Beach Unit One Part One
Apollo Key Village
Beach Club Estates
Bimini Bay
Bimini Bay Ph 02
Bimini Bay Ph 2
Braemar
Cobia Cay
Covington Park
Covington Park Ph 2a
Covington Park Ph 2b 2c 3c
Covington Park Ph 2b2c3c
Covington Park Ph 3a3b
Covington Park Ph 4a
Covington Park Ph 4b
Covington Park Ph 5a
Covington Park Ph 5b
Covington Park Phase 5a
Dolphin Cove
Estuary Estates
Flat Island
Golf Sea Village
Harbour Isles Ph
Harbour Isles Ph 1
Harbour Isles Ph 2a2b2c
Harbour Isles Ph 2e
Harbour Isles Phase 1
Harbour Isles Phase 2a2b2c
Hemingway Estates
Hemingway Estates Ph 1a
Island Cay
Lake St Clair Ph 12
Leisey Sub
Mangrove Manor
Mangrove Manor Ph 1
Marisol Pointe
Mirabay
Mirabay Admiral Pointe
Mirabay Community
Mirabay Parcels 21 23
Mirabay Ph 1a
Mirabay Ph 1b12a13b1
Mirabay Ph 2a2
Mirabay Ph 2a3
Mirabay Ph 2a4
Mirabay Ph 3a1
Mirabay Ph 3a2
Mirabay Ph 3b2
Mirabay Ph 3c1
Mirabay Ph 3c2
Mirabay Ph 3c3
Mirabay Prcl 22
Mirabay Prcl 7 Ph 1
Mirabay Prcl 7 Ph 2
Mirabay Prcl 8
Osprey Landing
Rev Of Apollo Beach
Ruskin Tomato Farms
Sabal Key
Seasons At Waterset
Shagos Bay
Southshore Falls
Southshore Falls Ph 1
Southshore Falls Ph 2
Southshore Falls Ph 3apart
Southshore Falls Ph 3e Prcl
Symphony Isles
The Villas At Andalucia
Treviso
Veneto Shores
Waterset
Waterset Ph 1a Pt Repl
Waterset Ph 1c
Waterset Ph 2a
Waterset Ph 2c112c12
Waterset Ph 2c2
Waterset Ph 2c312c32
Waterset Ph 2c33 2c34
Waterset Ph 2d
Waterset Ph 3a1 Waterset
Waterset Ph 3a2 Covington G
Waterset Ph 3a3 Covington G
Waterset Ph 3b1
Waterset Ph 3b2
Waterset Ph 3c1
Waterset Ph 3c2
Waterset Ph 4 Tr 21
Waterset Ph 4a South
Waterset Ph 4b South
Waterset Ph 5a 2b 5b1
Waterset Ph 5a1
Waterset Ph 5a2a
Waterset Ph 5a2b 5b1
Waterset Ph 5b2
Waterset Ph Sa2b 5b1
Waterset Phase 4a South
Waterset Phase 5a1
Waterset Phase 5a1 Lot 1 Block
Waterset Phase 5b2
Waterset Phases 5a2b And 5b1
Waterset Wolf Crk Ph A D1

- Barbara Kleffel, REALTOR ®
- Southern Realty Ent. Inc.
- Office: 407.869.0033
- Mobile: 407.808.7117
- barb.sellsorlando@yahoo.com


