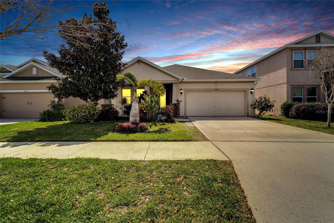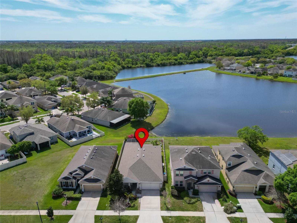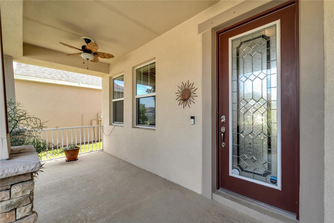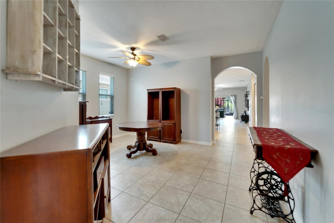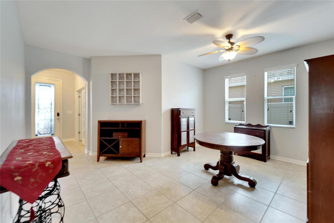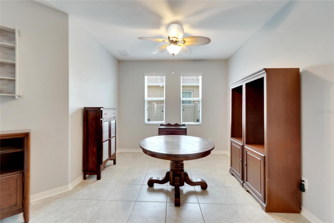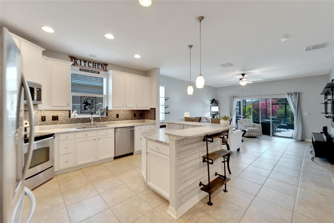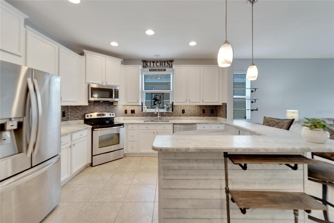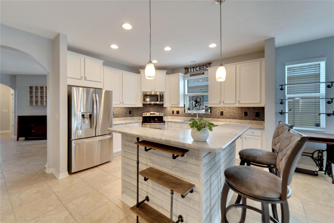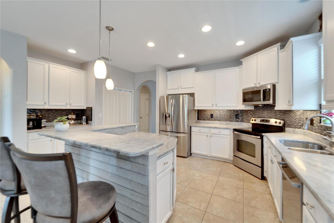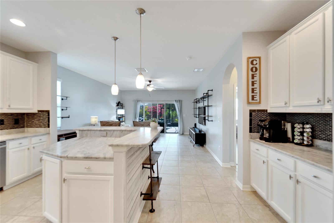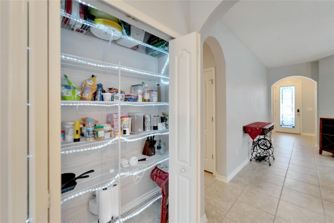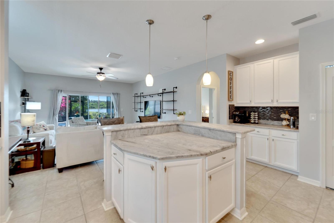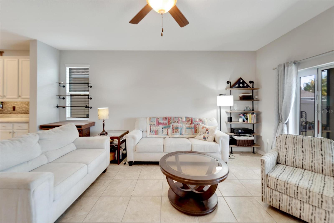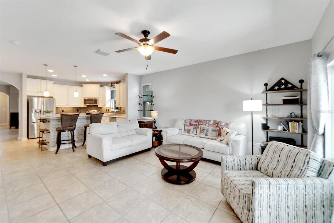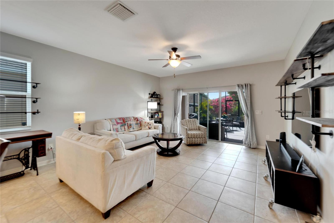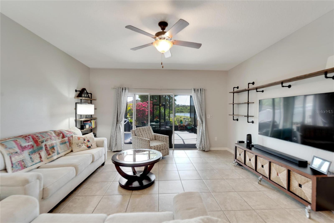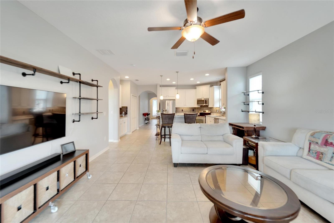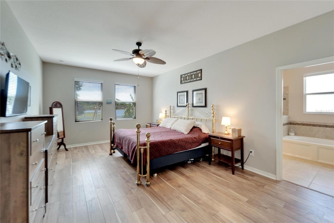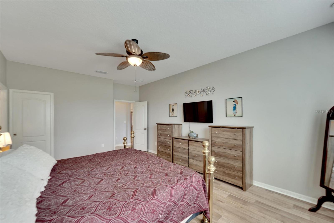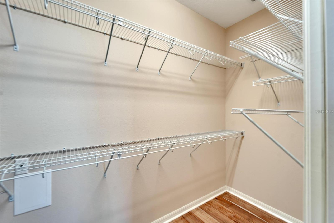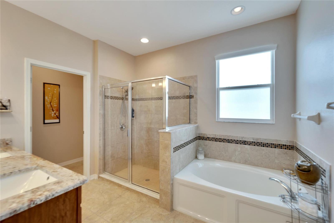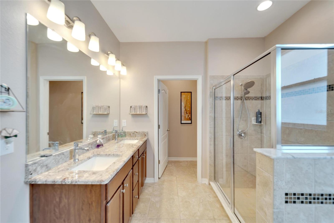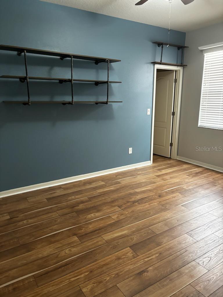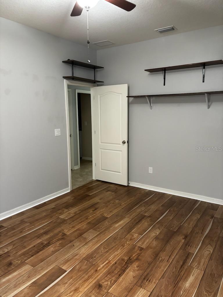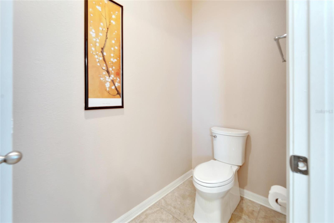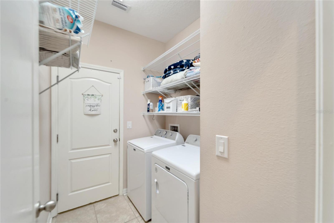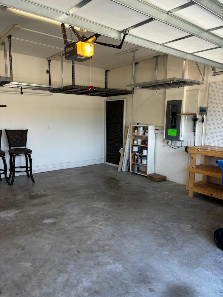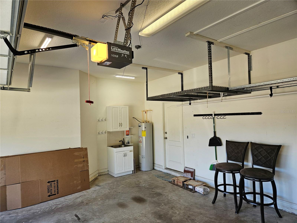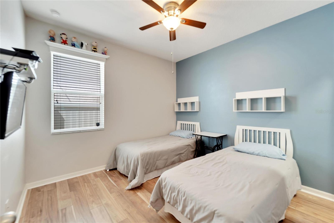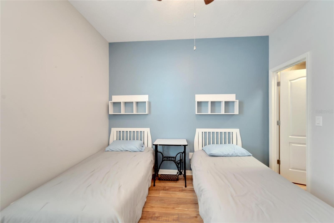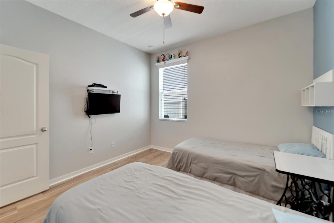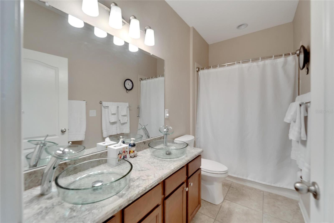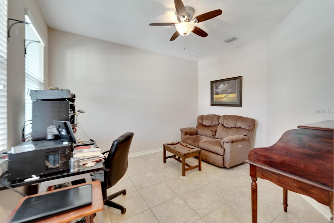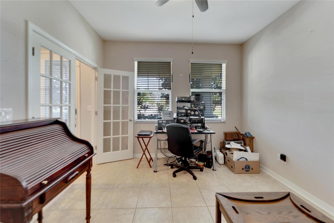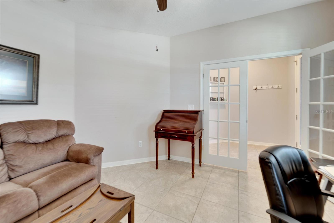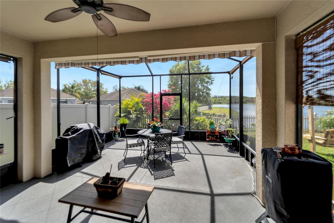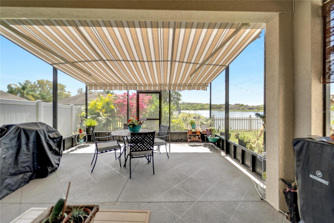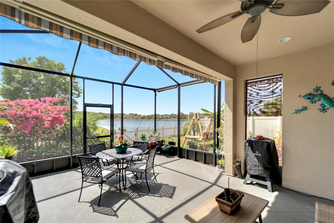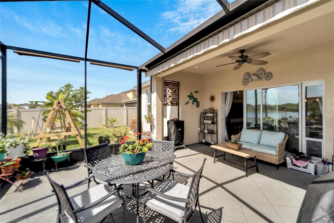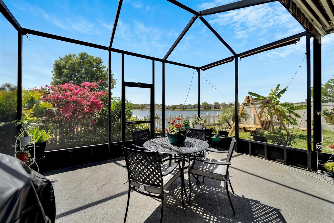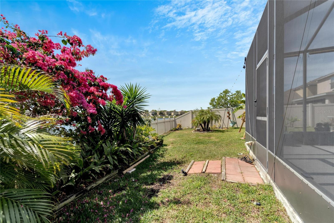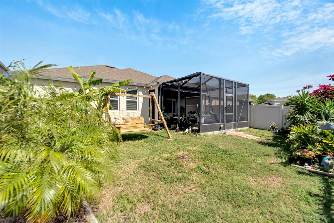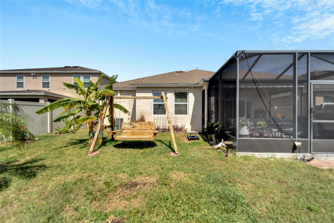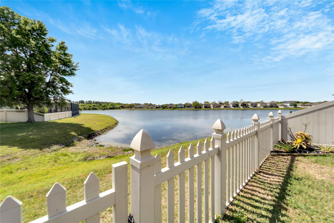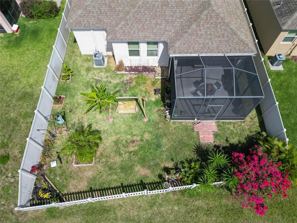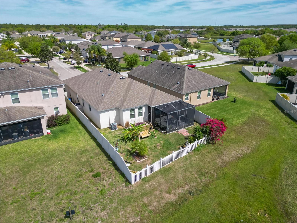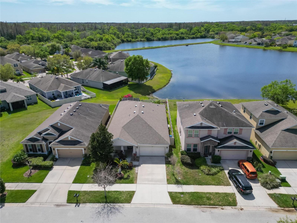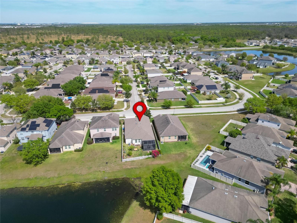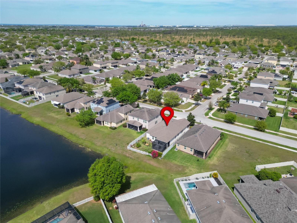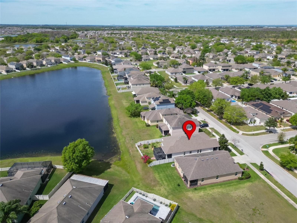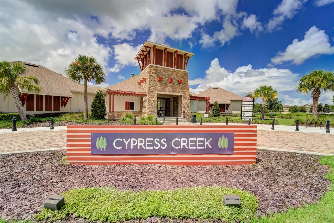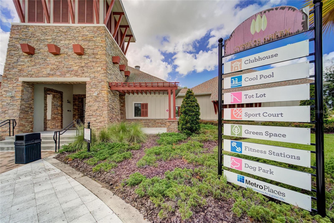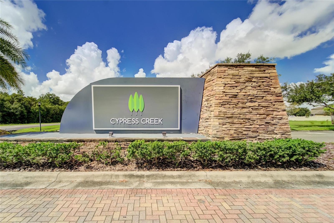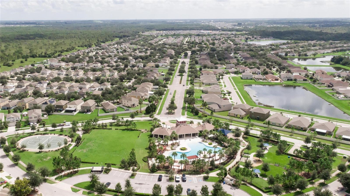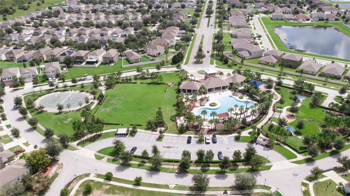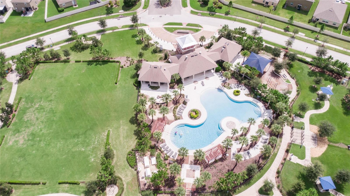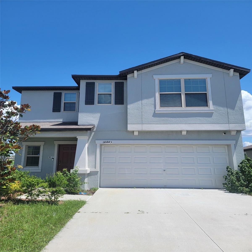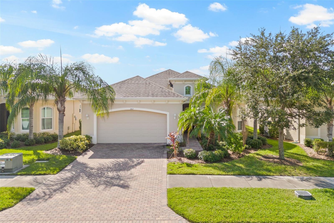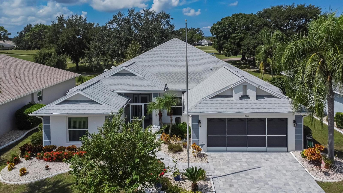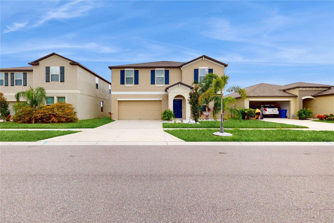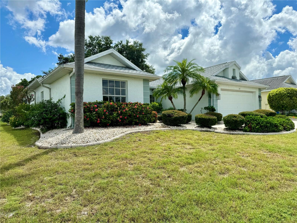8301 Orange Spring Drive, RUSKIN, FL 33573
Property Photos
Would you like to sell your home before you purchase this one?
Priced at Only: $379,900
For more Information Call:
Address: 8301 Orange Spring Drive, RUSKIN, FL 33573
Property Location and Similar Properties
- MLS#: T3509955 ( Residential )
- Street Address: 8301 Orange Spring Drive
- Viewed: 7
- Price: $379,900
- Price sqft: $134
- Waterfront: No
- Year Built: 2013
- Bldg sqft: 2840
- Bedrooms: 3
- Total Baths: 2
- Full Baths: 2
- Garage / Parking Spaces: 2
- Days On Market: 190
- Additional Information
- Geolocation: 27.7449 / -82.3625
- County: HILLSBOROUGH
- City: RUSKIN
- Zipcode: 33573
- Subdivision: Cypress Creek Ph 2
- Provided by: DALTON WADE INC
- Contact: Kevin McPherson
- 888-668-8283
- DMCA Notice
-
DescriptionThis immaculate Bayshore model home by the K. Hovnanian builder, shows like a new home, and offers an abundance of recent upgrades, over 2,000 sq ft of living space 3 bedrooms, 2 full bathrooms, a large office/den area which can be easily converted to a 4th bedroom, formal dining area, completely fenced in yard, American Home Shield home warranty, which will be transferred at closing free of charge & remains active until December 31st, 2024 and MUCH more!! Upon arriving, welcomed by the lush landscaping and large front porch with ceiling fans is just one of the many areas this beautiful home offers to sit back & relax! Through the keyless entry and on into the foyer, to the left you will find the spacious office/den or 4th bedroom welcoming you by charming French doors. As you walk through the home you will notice it is an open floor plan yet the perfect split bedroom design! Whether you are preparing dinner for an average night or a party of 10, this home has room for it all with the large formal dining area and the ultimate dream kitchen!! The modern kitchen has been upgraded with stainless steel appliances and a large island with bar seating, light & bright cabinetry with pull out storage, huge closet pantry, water filtration system and a stunning backsplash! The living room just steps away makes this the ideal floor plan for entertaining and or to enjoy very comfortable living. The spacious primary bedroom provides pristine water views from your own bed, a large walk in closet, huge en suite bathroom with dual sinks, a shower stall, private water closet with a large linen closet inside, and a garden tub to relax at the end of a long day! Down the hall you will find two huge guest bedrooms both with large closets, and a shared updated bathroom with dual sinks. The spacious laundry area is just off to the side with plenty of shelving and storage space and new washer and dryer. Exiting the laundry room through its back door reveals a large two car garage with ample overhead storage, a workbench with pegboard wall and a sink to wash up in. Now onto the most exquisite part of the home, the massive extended screened in lanai where you can enjoy the breath taking water views, scenery & wildlife, and the gorgeous sunsets! The lanai & back yard have all the details and features you could ever want including an electric awning for those days you prefer some shade, ceiling fan to keep the breeze flowing, tons of space for grilling, or to just sit back and relax! The large back yard which is maintained by a Hunter irrigation system is another area in which you have the ability for even more entertaining space, and it is fully fenced in for more security for your furry friends. Although fenced in, you are able to see the sparkling water views with no problem. Cypress Creek is a large active community featuring amenities including clubhouse, a resort style pool, basketball courts, shaded tot lot & playground, walking trail with fitness stations and a paw park. Nestled just outside of Tampa Bay, this home is situated near tons of shopping, waterfront dining, churches, banking, and medical offices are all within a short range and an easy commute to the Tampa Bay area & Sarasota Bradenton areas and to local and international airports, MacDill Air Force Base, VA Center and to Hospitals, with an abundance of things to do in the area, including world class beaches and everything the Florida lifestyle has to enjoy. Make sure you see this home today!
Payment Calculator
- Principal & Interest -
- Property Tax $
- Home Insurance $
- HOA Fees $
- Monthly -
Features
Building and Construction
- Builder Model: Bayshore
- Builder Name: K. Hovnanian's
- Covered Spaces: 0.00
- Exterior Features: Awning(s), Hurricane Shutters, Lighting, Rain Gutters
- Fencing: Vinyl
- Flooring: Laminate, Tile
- Living Area: 2082.00
- Roof: Shingle
Land Information
- Lot Features: Oversized Lot
Garage and Parking
- Garage Spaces: 2.00
- Open Parking Spaces: 0.00
Eco-Communities
- Water Source: Public
Utilities
- Carport Spaces: 0.00
- Cooling: Central Air
- Heating: Electric
- Pets Allowed: Yes
- Sewer: Public Sewer
- Utilities: BB/HS Internet Available, Cable Available, Electricity Connected, Phone Available, Sewer Connected, Water Connected
Amenities
- Association Amenities: Clubhouse, Pool, Recreation Facilities
Finance and Tax Information
- Home Owners Association Fee Includes: Cable TV, Internet, Maintenance Grounds, Pool, Recreational Facilities
- Home Owners Association Fee: 229.00
- Insurance Expense: 0.00
- Net Operating Income: 0.00
- Other Expense: 0.00
- Tax Year: 2023
Other Features
- Appliances: Dishwasher, Dryer, Microwave, Range, Refrigerator, Washer
- Association Name: Breeze Home Management
- Association Phone: 813-565-4663
- Country: US
- Interior Features: Ceiling Fans(s), Eat-in Kitchen, High Ceilings, Kitchen/Family Room Combo, Open Floorplan, Primary Bedroom Main Floor, Solid Surface Counters, Solid Wood Cabinets, Split Bedroom, Walk-In Closet(s), Window Treatments
- Legal Description: CYPRESS CREEK PHASE 2 LOT 41 BLOCK 4
- Levels: One
- Area Major: 33573 - Sun City Center / Ruskin
- Occupant Type: Owner
- Parcel Number: U-36-31-19-954-000004-00041.0
- View: Trees/Woods, Water
- Zoning Code: PD
Similar Properties
Nearby Subdivisions
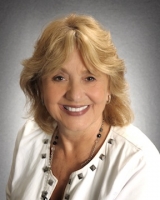
- Barbara Kleffel, REALTOR ®
- Southern Realty Ent. Inc.
- Office: 407.869.0033
- Mobile: 407.808.7117
- barb.sellsorlando@yahoo.com


