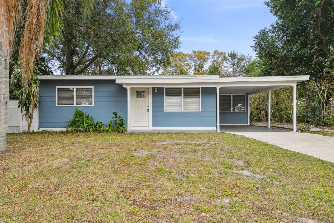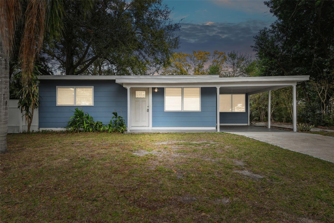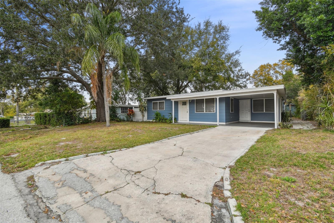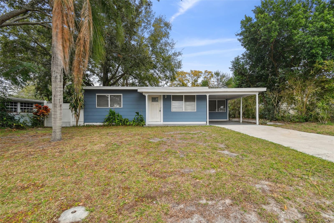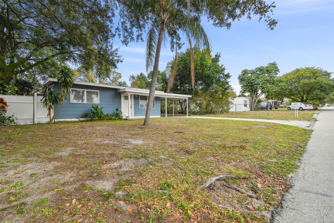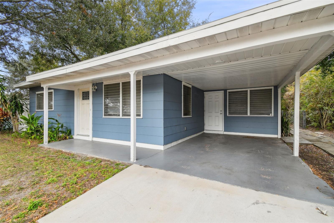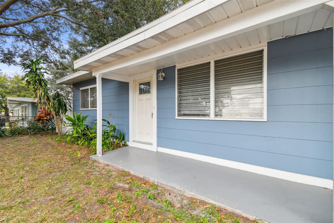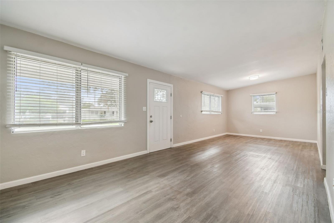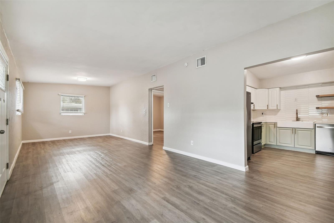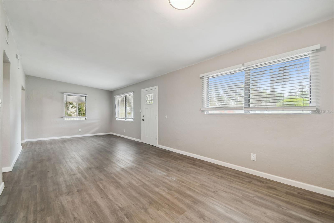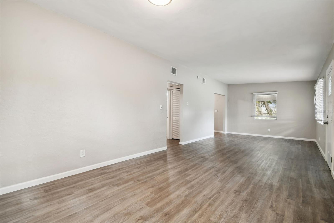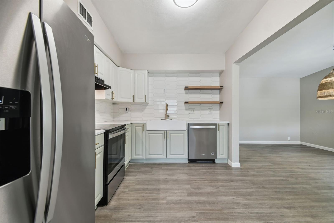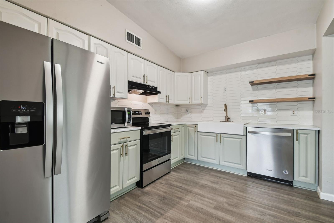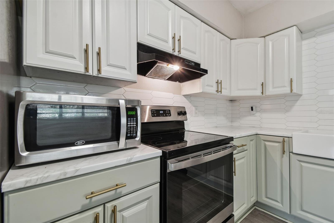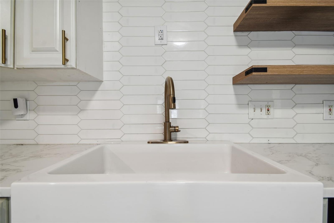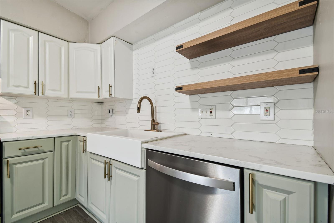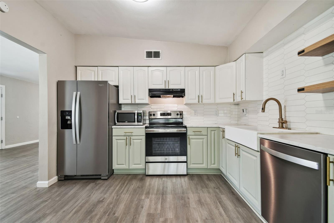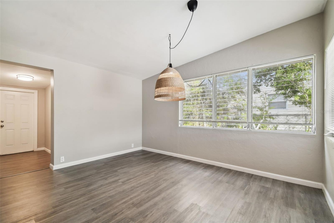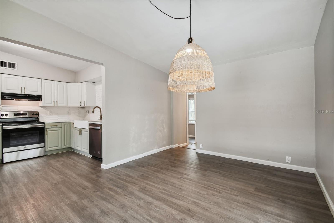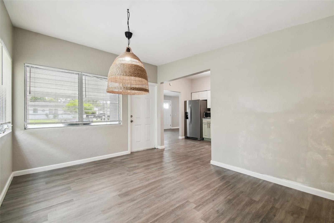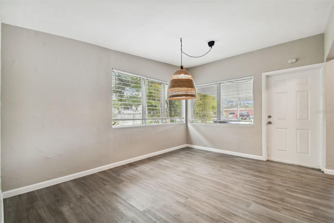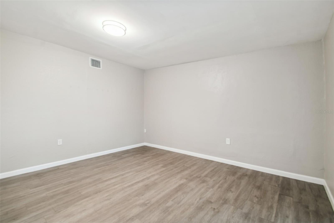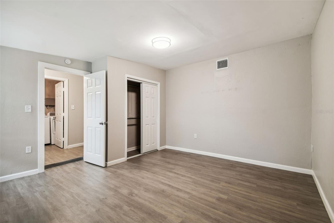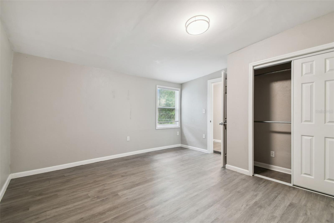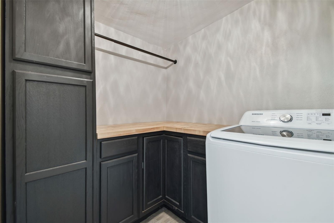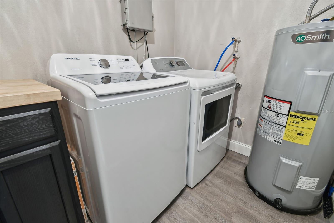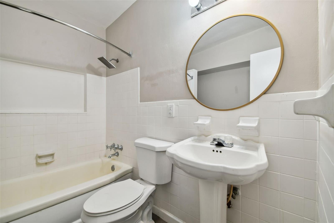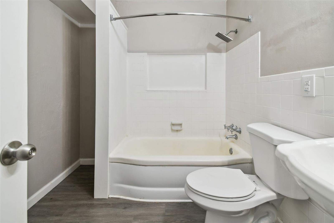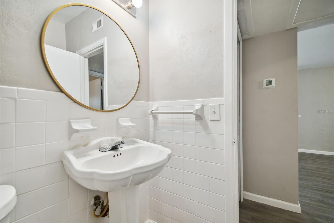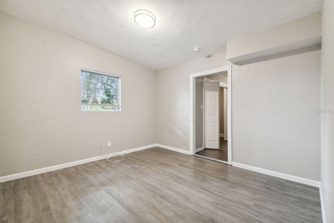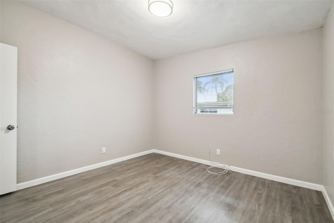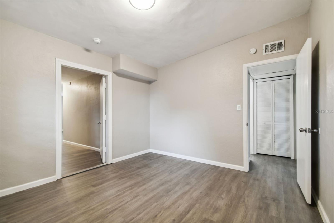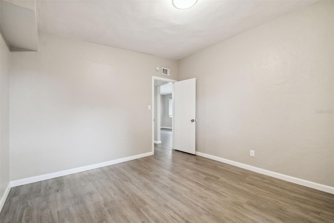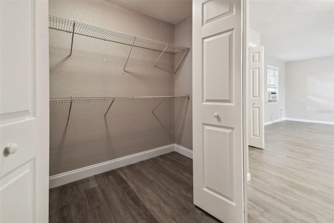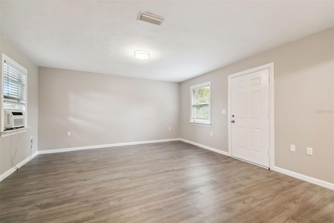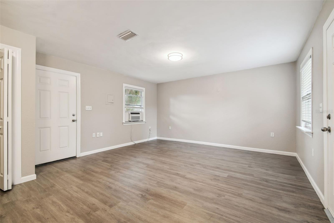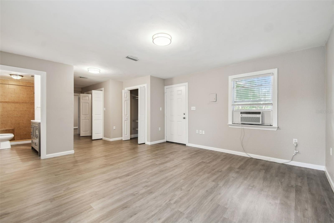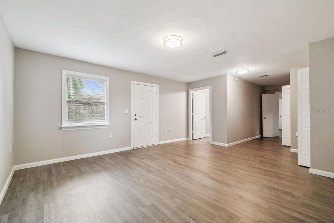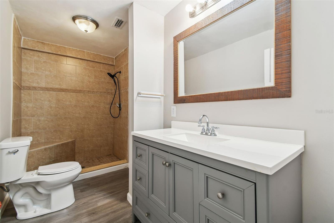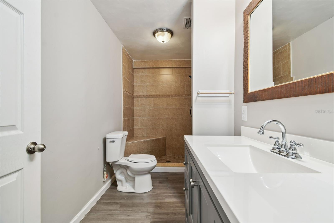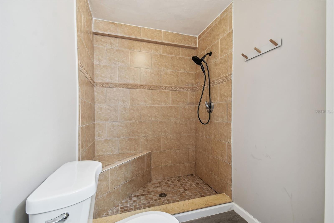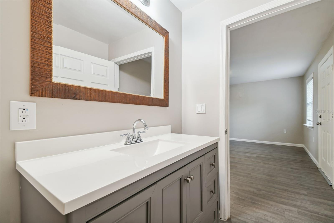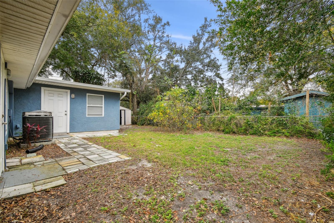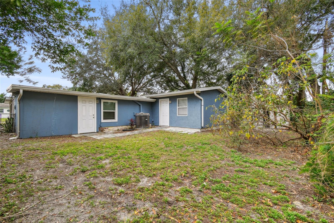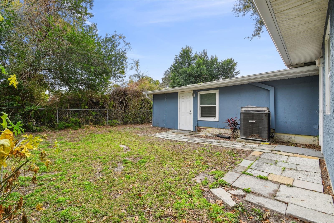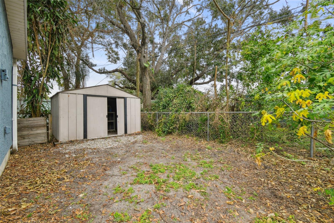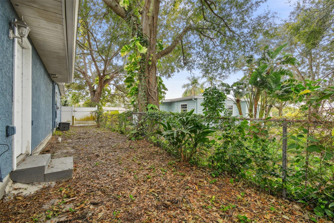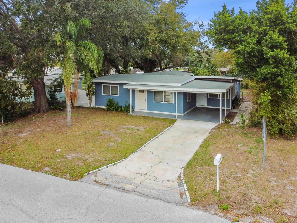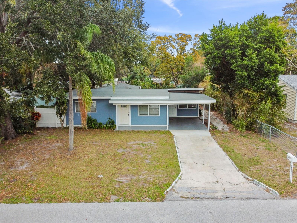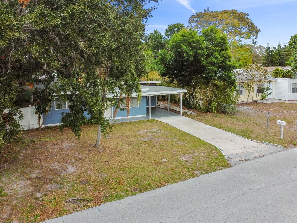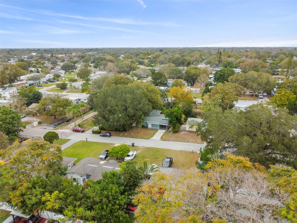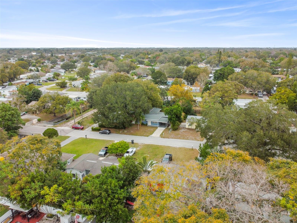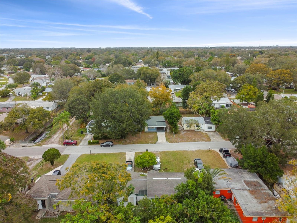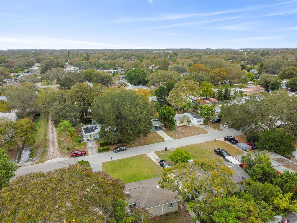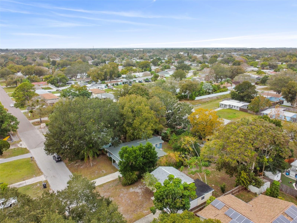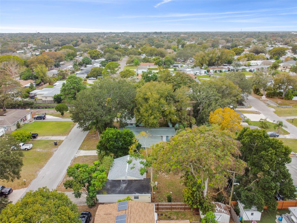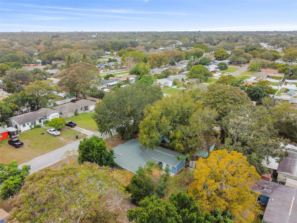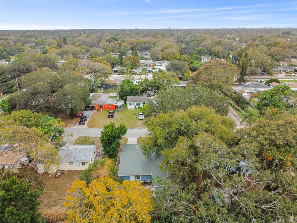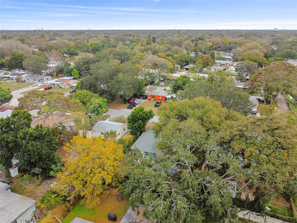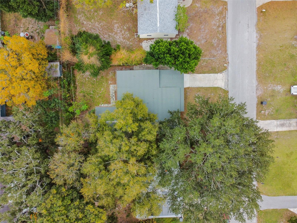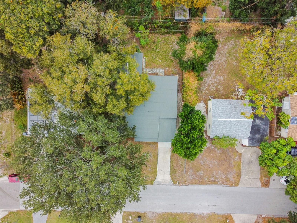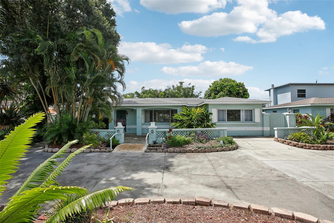5481 47th Avenue N, ST PETERSBURG, FL 33709
Property Photos
Would you like to sell your home before you purchase this one?
Priced at Only: $359,900
For more Information Call:
Address: 5481 47th Avenue N, ST PETERSBURG, FL 33709
Property Location and Similar Properties
- MLS#: T3501070 ( Residential )
- Street Address: 5481 47th Avenue N
- Viewed: 8
- Price: $359,900
- Price sqft: $185
- Waterfront: No
- Year Built: 1955
- Bldg sqft: 1943
- Bedrooms: 3
- Total Baths: 2
- Full Baths: 2
- Garage / Parking Spaces: 1
- Days On Market: 237
- Additional Information
- Geolocation: 27.8147 / -82.7078
- County: PINELLAS
- City: ST PETERSBURG
- Zipcode: 33709
- Subdivision: Hilltop Grove Subdivision
- Elementary School: Blanton Elementary PN
- Middle School: Tyrone Middle PN
- High School: Dixie Hollins High PN
- Provided by: CENTURY 21 EXECUTIVE TEAM
- Contact: Michelle Garcia
- 813-961-8637
- DMCA Notice
-
DescriptionWelcome to your future haven in St. Petersburg, Florida! Step into the charm of this delightful 3 bedroom, 2 bathroom home, where the sunshine floods every corner. Unlike many others in the area, rest easy knowing that no flood insurance is required here. As you enter, be captivated by the open living room and a cozy seating area that welcomes you with warmth. The home boasts a wonderful play of natural light, accentuating the beauty within. The kitchen is a masterpiece, with recently renovated cabinets and countertops, featuring a newer dishwasher. The open shelving and exquisite backsplash add a touch of contemporary elegance that you must witness for yourself. Say goodbye to carpets as laminate floors grace every inch of this abode. The spacious primary bedroom is a retreat in itself, offering ample space for multiple dressers and housing two closets. The en suite bath showcases a stand in shower with an upgraded vanity, ensuring a perfect blend of style and functionality. With two additional bedrooms, you have the flexibility to create guest spaces or an office that suits your lifestyle. The full guest bath is strategically tucked away off the living room, providing convenience and privacy. Practicality meets aesthetics in the indoor laundry room, complete with a washer and dryer. The added cabinets in the laundry area contribute to the overall functionality and offer additional storage solutions. Shelter your car under the convenient one car carport, with two access points from the front one from the carport and another from the charming front entrance. Your outdoor space is fully fenced. Beyond the borders of your home, the location is nothing short of prime. Just 10 minutes to Downtown St. Pete, 15 minutes to St. Pete Beach, 10 minutes to the artistic vibes of Gulfport, and a mere 15 minutes to the St. Pete Airport. Key updates include a 2019 AC, a 2021 roof, and not one, but two water heaters installed in 2021. This home is not just a living space; it's a reflection of comfort, convenience, and modern living. Don't miss the chance to make it yours!
Payment Calculator
- Principal & Interest -
- Property Tax $
- Home Insurance $
- HOA Fees $
- Monthly -
Features
Building and Construction
- Covered Spaces: 0.00
- Exterior Features: Rain Gutters
- Fencing: Chain Link, Wire
- Flooring: Laminate
- Living Area: 1520.00
- Other Structures: Shed(s)
- Roof: Other
School Information
- High School: Dixie Hollins High-PN
- Middle School: Tyrone Middle-PN
- School Elementary: Blanton Elementary-PN
Garage and Parking
- Garage Spaces: 0.00
- Open Parking Spaces: 0.00
- Parking Features: Covered, Driveway
Eco-Communities
- Water Source: Public
Utilities
- Carport Spaces: 1.00
- Cooling: Central Air, Wall/Window Unit(s)
- Heating: Central, Wall Units / Window Unit
- Pets Allowed: Yes
- Sewer: Public Sewer
- Utilities: BB/HS Internet Available, Cable Available, Electricity Connected, Water Connected
Finance and Tax Information
- Home Owners Association Fee: 0.00
- Insurance Expense: 0.00
- Net Operating Income: 0.00
- Other Expense: 0.00
- Tax Year: 2023
Other Features
- Appliances: Dishwasher, Dryer, Microwave, Range, Refrigerator, Washer
- Country: US
- Interior Features: Ceiling Fans(s), Solid Surface Counters, Solid Wood Cabinets, Split Bedroom, Thermostat
- Legal Description: HILLTOP GROVE SUB BLK 3, LOT 19
- Levels: One
- Area Major: 33709 - St Pete/Kenneth City
- Occupant Type: Vacant
- Parcel Number: 04-31-16-40068-003-0190
- Zoning Code: R-3
Similar Properties

- Barbara Kleffel, REALTOR ®
- Southern Realty Ent. Inc.
- Office: 407.869.0033
- Mobile: 407.808.7117
- barb.sellsorlando@yahoo.com


