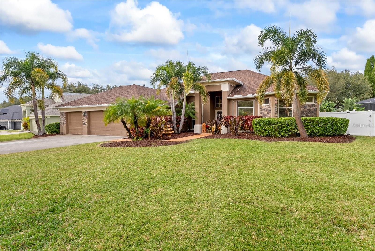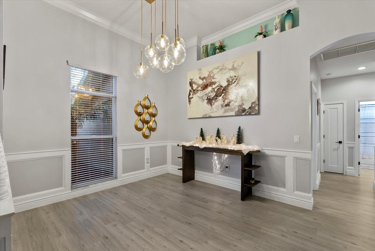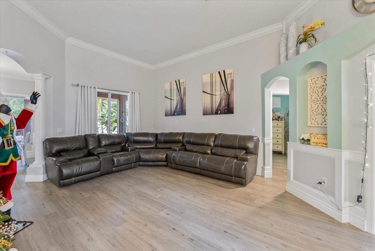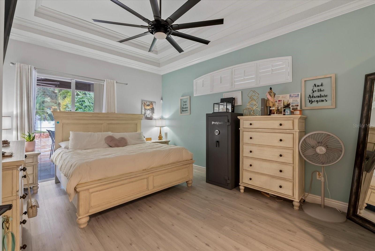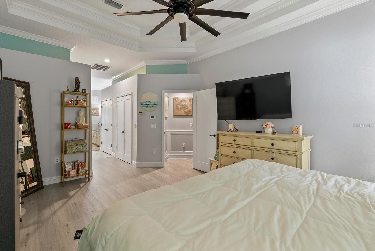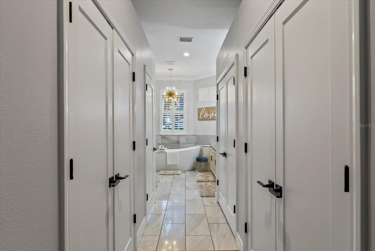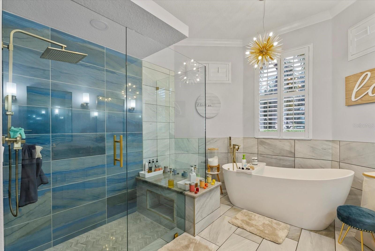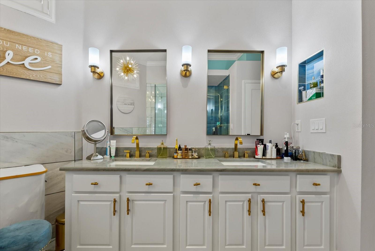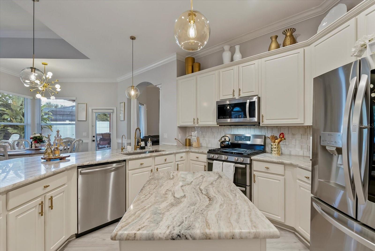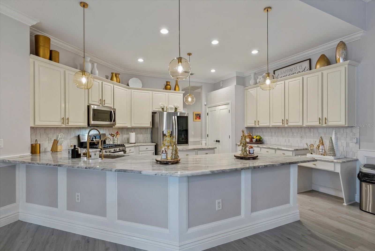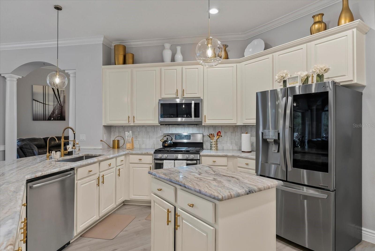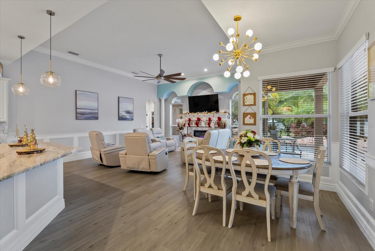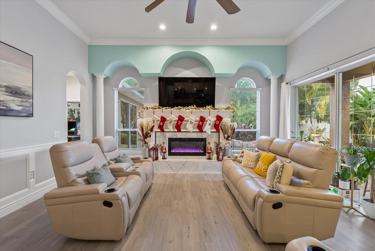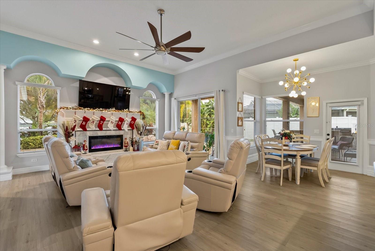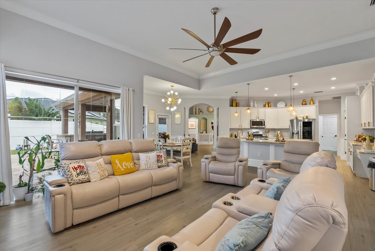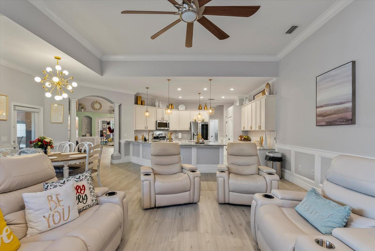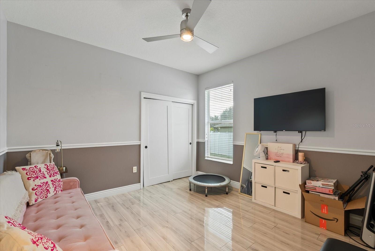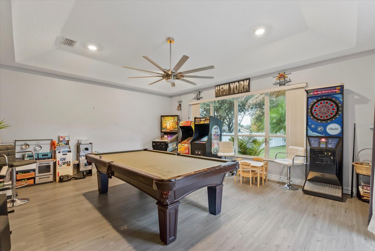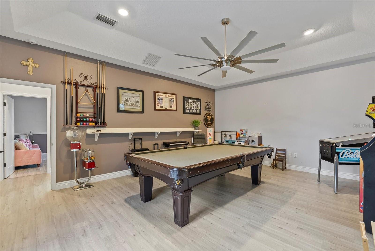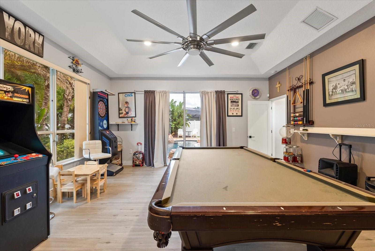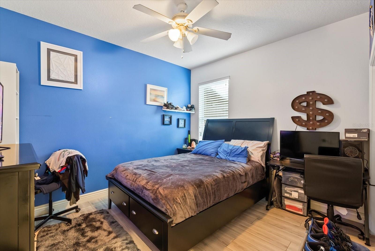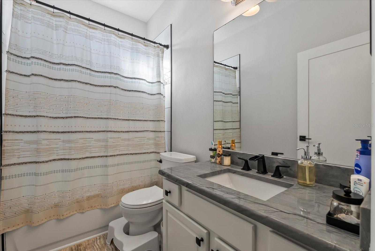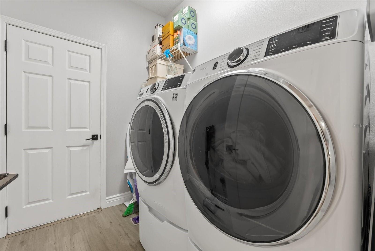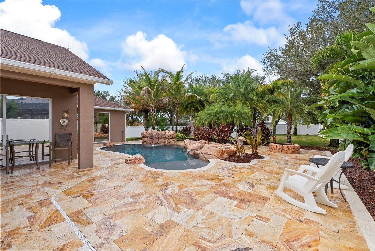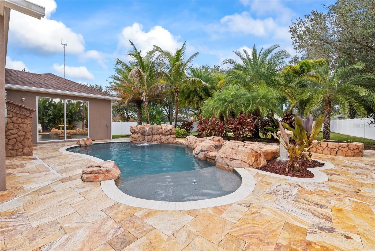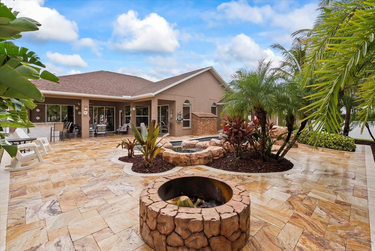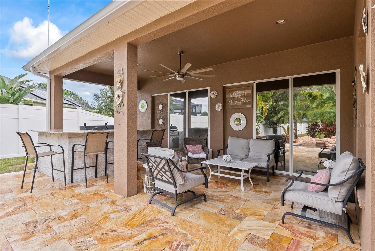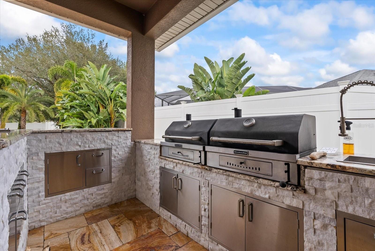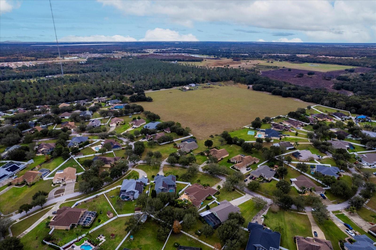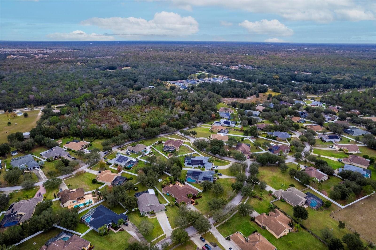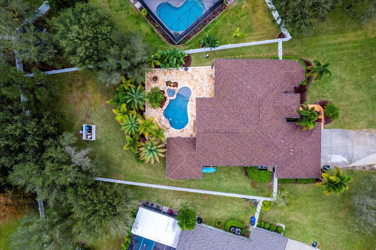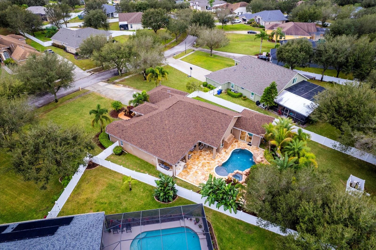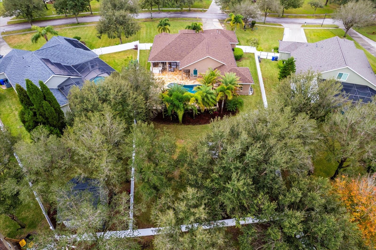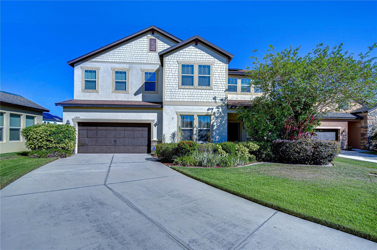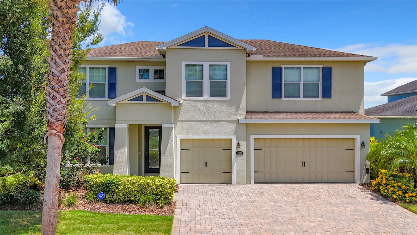12422 Creek Edge Drive, RIVERVIEW, FL 33579
Property Photos
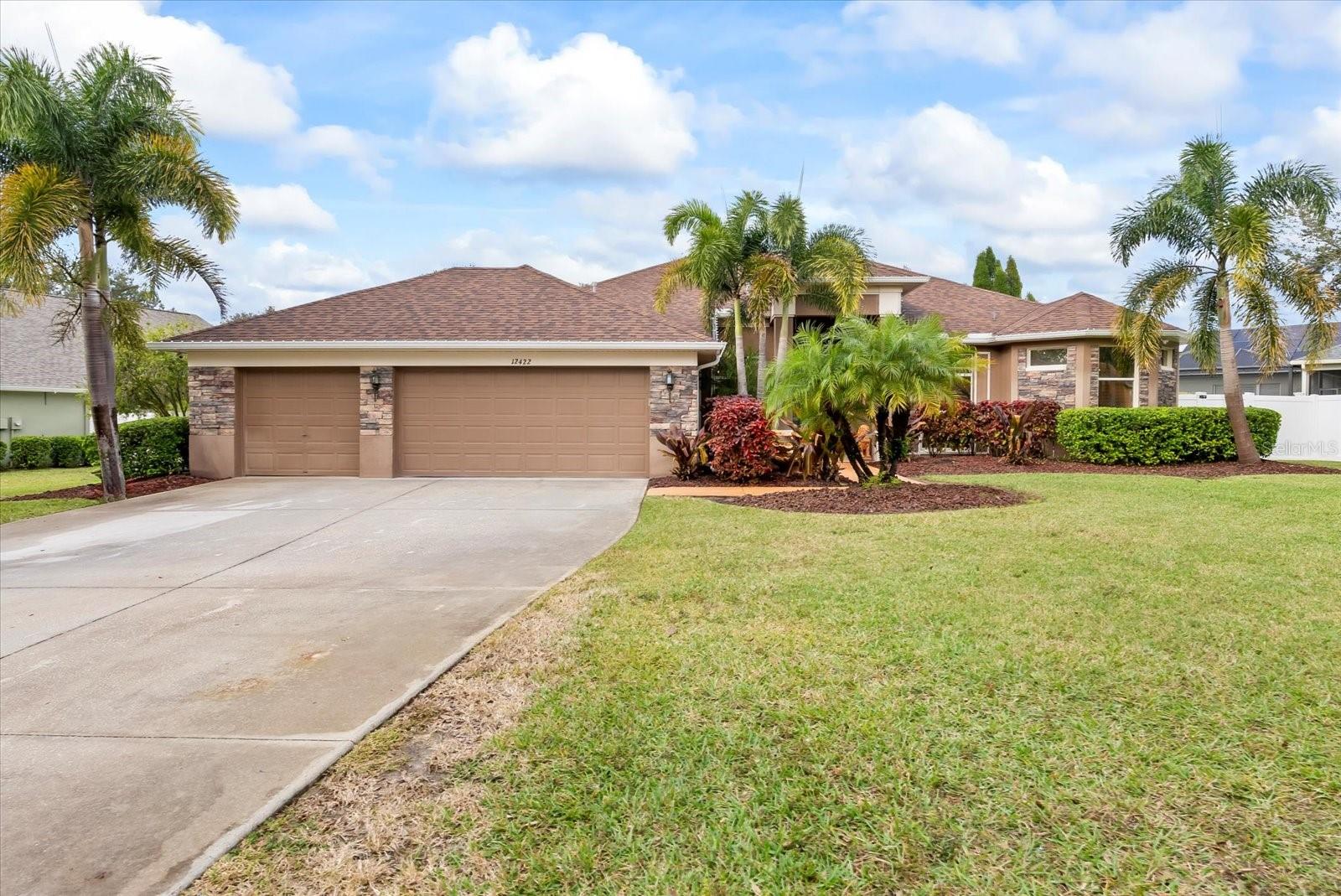
Would you like to sell your home before you purchase this one?
Priced at Only: $880,000
For more Information Call:
Address: 12422 Creek Edge Drive, RIVERVIEW, FL 33579
Property Location and Similar Properties
- MLS#: T3495208 ( Residential )
- Street Address: 12422 Creek Edge Drive
- Viewed: 4
- Price: $880,000
- Price sqft: $202
- Waterfront: No
- Year Built: 2006
- Bldg sqft: 4349
- Bedrooms: 5
- Total Baths: 3
- Full Baths: 3
- Garage / Parking Spaces: 3
- Days On Market: 351
- Additional Information
- Geolocation: 27.8195 / -82.2489
- County: HILLSBOROUGH
- City: RIVERVIEW
- Zipcode: 33579
- Subdivision: Creekside Sub Ph 2
- Provided by: COMPASS FLORIDA, LLC
- Contact: Peter Arner
- 813-355-0744

- DMCA Notice
-
DescriptionThis completely updated creekside home offers convenience and charm in a gated community, minutes from shops, dining, parks, and top rated schools. This home was stylishly remodeled with lots of extra bells and whistles by the current builder/owner. With bright, well maintained interiors, it boasts impressive curb appeal and oversized leaded glass double doors. Inside, a grand foyer divides the formal living and dining areas, with French doors leading to a tucked away office/den. Featuring coastal wood looking luxury vinyl plank flooring throughout the home makes for a a high end modern feel with lots of light. The kitchen completely remodeled 2 years ago, boasts solid wood cabinets, quartzite stone countertops, marble tile backsplash, ample storage, and stainless steel appliances including a gas range. The kitchen seamlessly connects to a spacious family room with abundant natural light and access to a large, private fenced yard on over half an acre, complete with an expansive "L" shaped lanai. The master bedroom offers a tray ceiling, generous closet space, and an en suite with a double vanity, separate shower, and garden tub. The three way split layout provides privacy for the secondary bedrooms. An impressive bonus room / game room at the rear floods with natural light and showcases numerous upgrades, including 5" baseboards, upgraded lighting, architectural details, ample closet space, large windows, and high ceilings. The back yard is a tropical Florida oasis with extensive upgrades including heated lagoon pool with built in spa, rock waterfall, expansive patio area, large covered lanai, and outdoor kitchen with two XL built in grills.Fully fenced half acre+ yard is a great space for family and pets to enjoy. Live your best life in this turn key custom home!
Payment Calculator
- Principal & Interest -
- Property Tax $
- Home Insurance $
- HOA Fees $
- Monthly -
Features
Building and Construction
- Covered Spaces: 0.00
- Exterior Features: Garden, Outdoor Grill, Outdoor Kitchen, Private Mailbox, Sliding Doors
- Flooring: Vinyl
- Living Area: 3153.00
- Roof: Shingle
Garage and Parking
- Garage Spaces: 3.00
- Open Parking Spaces: 0.00
Eco-Communities
- Pool Features: Gunite, Heated, Salt Water
- Water Source: Well
Utilities
- Carport Spaces: 0.00
- Cooling: Central Air
- Heating: Central
- Pets Allowed: Yes
- Sewer: Septic Tank
- Utilities: Cable Connected, Electricity Connected, Natural Gas Connected, Sewer Connected, Sprinkler Well
Finance and Tax Information
- Home Owners Association Fee: 1500.00
- Insurance Expense: 0.00
- Net Operating Income: 0.00
- Other Expense: 0.00
- Tax Year: 2023
Other Features
- Appliances: Convection Oven, Dishwasher, Disposal, Dryer, Exhaust Fan, Gas Water Heater, Ice Maker, Range, Refrigerator, Washer
- Association Name: Creek Side Sub
- Country: US
- Interior Features: Built-in Features, Cathedral Ceiling(s), Crown Molding, High Ceilings, L Dining, Split Bedroom, Stone Counters, Thermostat, Vaulted Ceiling(s), Walk-In Closet(s)
- Legal Description: CREEKSIDE SUBDIVISION PHASE 2 LOT 4 BLOCK B
- Levels: One
- Area Major: 33579 - Riverview
- Occupant Type: Owner
- Parcel Number: U-06-31-21-78S-B00000-00004.0
- Zoning Code: PD
Similar Properties
Nearby Subdivisions
5h4 South Pointe Phase 3a 3b
Ballentrae Sub Ph 1
Ballentrae Sub Ph 2
Bell Creek Preserve Ph 1
Bell Creek Preserve Ph 2
Belmond Reserve
Belmond Reserve Ph 1
Belmond Reserve Ph 2
Belmond Reserve Ph 3
Belmond Reserve Phase 1
Carlton Lakes Ph 1a 1b1 An
Carlton Lakes Ph 1d1
Carlton Lakes Ph 1e1
Carlton Lakes West 2
Carlton Lakes West Ph 2b
Clubhouse Estates At Summerfie
Creekside Sub Ph 2
Crestview Lakes
Enclave At Ramble Creek
Hawkstone
Hawkstone Okerlund Ranch Subd
Lucaya Lake Club Ph 1c
Lucaya Lake Club Ph 2e
Lucaya Lake Club Ph 2f
Lucaya Lake Club Ph 4a
Lucaya Lake Club Ph 4b
Lucaya Lake Club Ph 4c
Lucaya Lake Club Ph 4d
Meadowbrooke At Summerfield
Oaks At Shady Creek Ph 1
Oaks At Shady Creek Ph 2
Okerlund Ranch Sub
Okerlund Ranch Subdivision Pha
Panther Trace Ph 1a
Panther Trace Ph 2a2
Panther Trace Ph 2b1
Panther Trace Ph 2b2
Panther Trace Ph 2b3
Pine Tr At Summerfield
Reserve At Paradera Ph 3
Reserve At Pradera
Reserve At Pradera Ph 1a
Reserve At South Fork
Reserve At South Fork Ph 1
Reservepraderaph 2
Ridgewood South
South Cove
South Cove Ph 1
South Cove Ph 23
South Fork
South Fork Q Ph 2
South Fork R Ph I
South Fork S T
South Fork Tr N
South Fork Tr P Ph 1a
South Fork Tr R Ph 2a 2b
South Fork Tr R Ph 2a 2b
South Fork Tr S T
South Fork Tr U
South Fork Tr V Ph 1
South Fork Tr V Ph 2
South Fork Tr W
South Fork Un 06
South Fork W
Southfork
Stogi Ranch
Summer Spgs
Summerfield
Summerfield Vilage 1 Tr 32
Summerfield Vill I Tr 21 Un
Summerfield Village
Summerfield Village 1 Tr 10
Summerfield Village 1 Tr 11
Summerfield Village 1 Tr 17
Summerfield Village 1 Tr 21
Summerfield Village 1 Tr 21 Un
Summerfield Village 1 Tr 28
Summerfield Village 1 Tr 7
Summerfield Village 1 Tract 26
Summerfield Village 1 Tract 7
Summerfield Village I Tr 30
Summerfield Village Ii Tr 5
Summerfield Villg 1 Trct 18
Summerfield Villg 1 Trct 35
Talavera Sub
Triple Creek
Triple Creek Ph 1 Village C
Triple Creek Ph 1 Villg A
Triple Creek Ph 2 Village E
Triple Creek Ph 2 Village F
Triple Creek Ph 2 Village G
Triple Creek Ph 3 Village K
Triple Creek Ph 3 Villg L
Triple Creek Ph 4 Village J
Triple Crk Ph 4 Village 1
Triple Crk Ph 4 Village I
Triple Crk Ph 4 Village J
Triple Crk Ph 4 Vlg I
Triple Crk Ph 6 Village H
Triple Crk Village J Ph 4
Triple Crk Village M2
Triple Crk Village N P
Tropical Acres South
Tropical Acres South Un 2
Trople Creek Area
Unplatted
Waterleaf Ph 1a
Waterleaf Ph 1b
Waterleaf Ph 1c
Waterleaf Ph 2c
Waterleaf Ph 3a
Waterleaf Ph 4b
Waterleaf Ph 6a
Waterleaf Ph 6b
Worthington

- Barbara Kleffel, REALTOR ®
- Southern Realty Ent. Inc.
- Office: 407.869.0033
- Mobile: 407.808.7117
- barb.sellsorlando@yahoo.com


