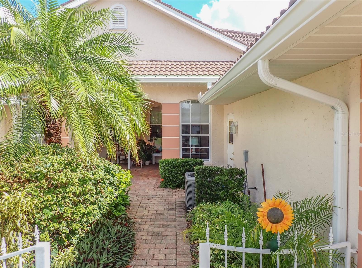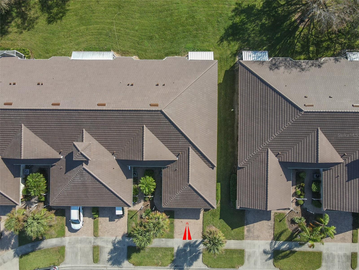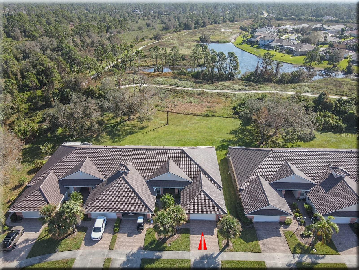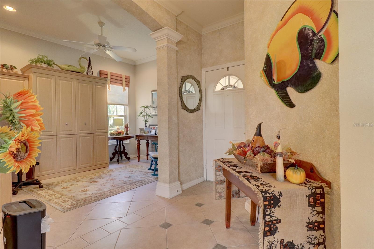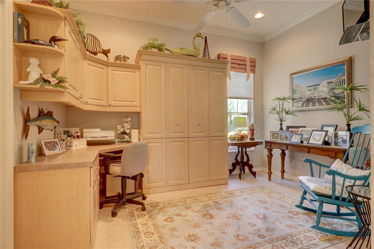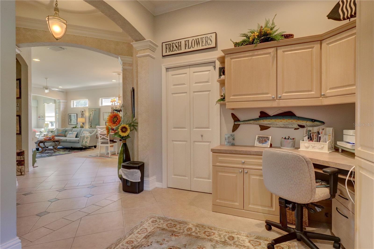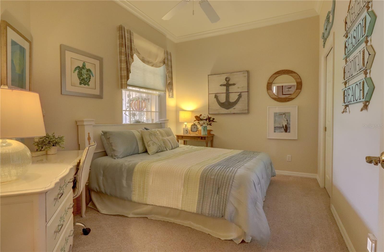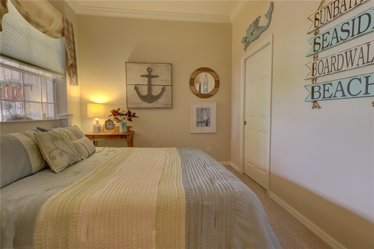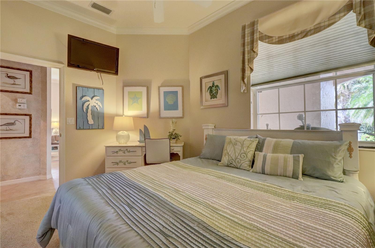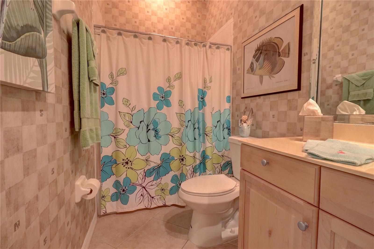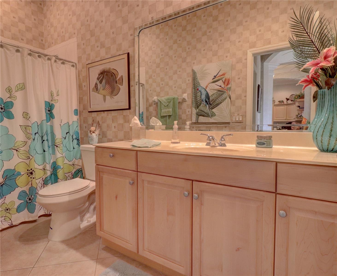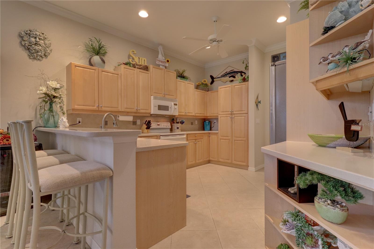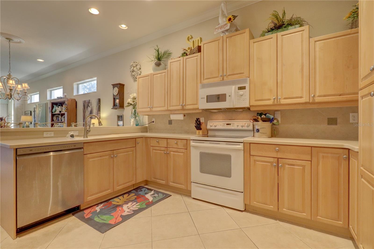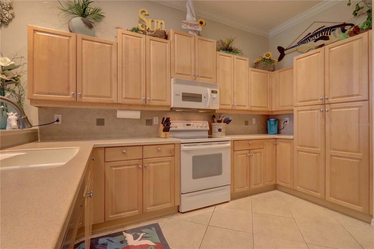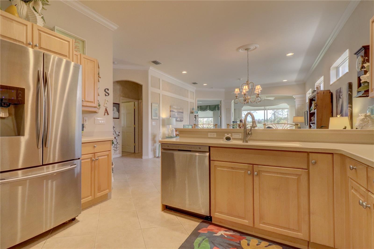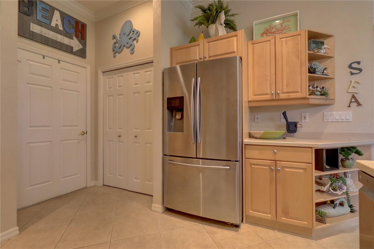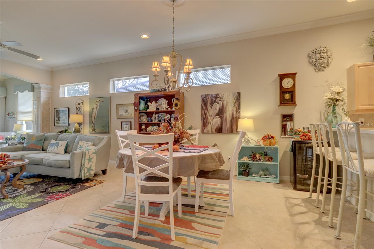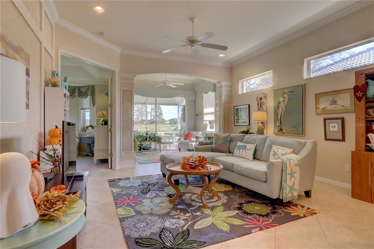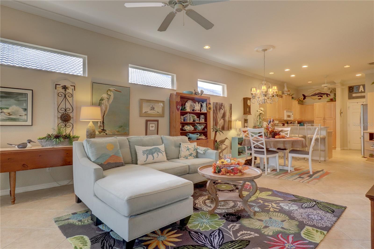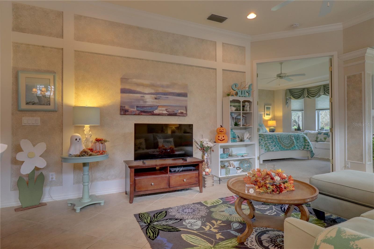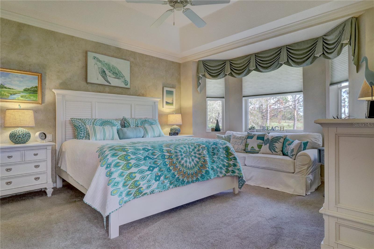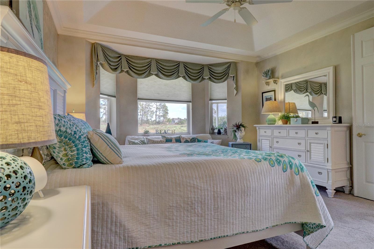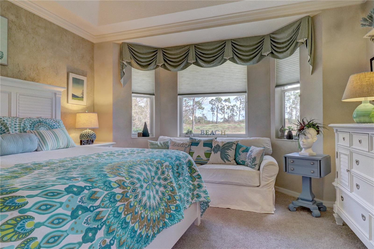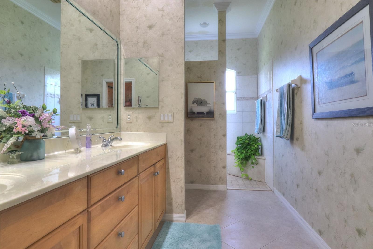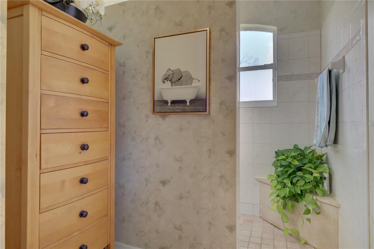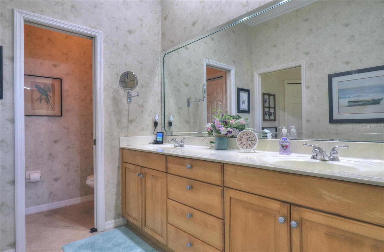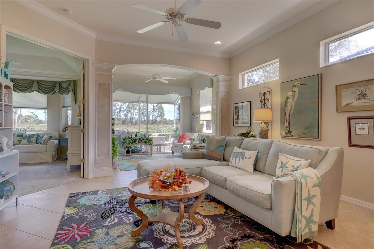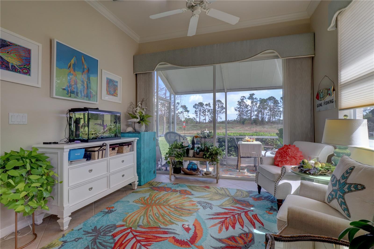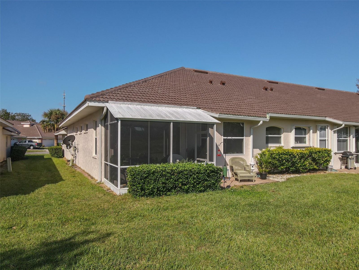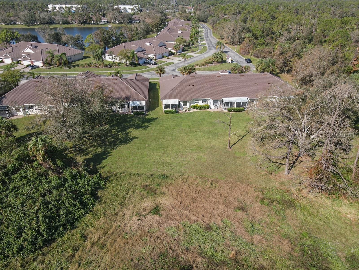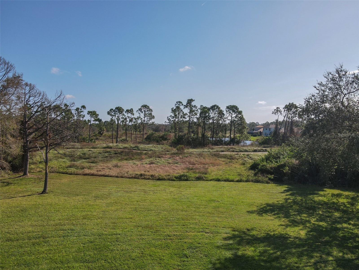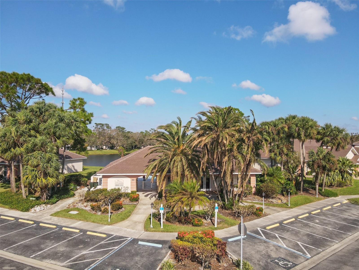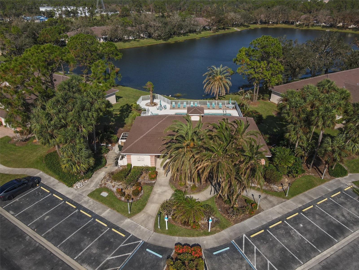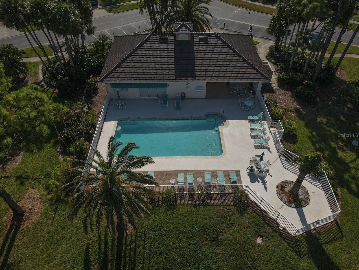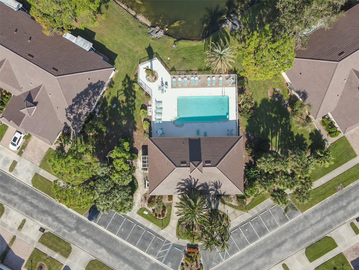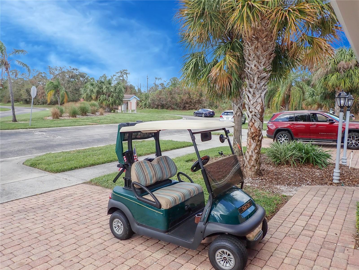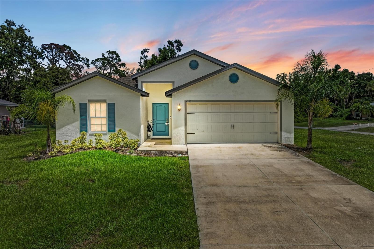2060 Lynx Run, NORTH PORT, FL 34288
Property Photos
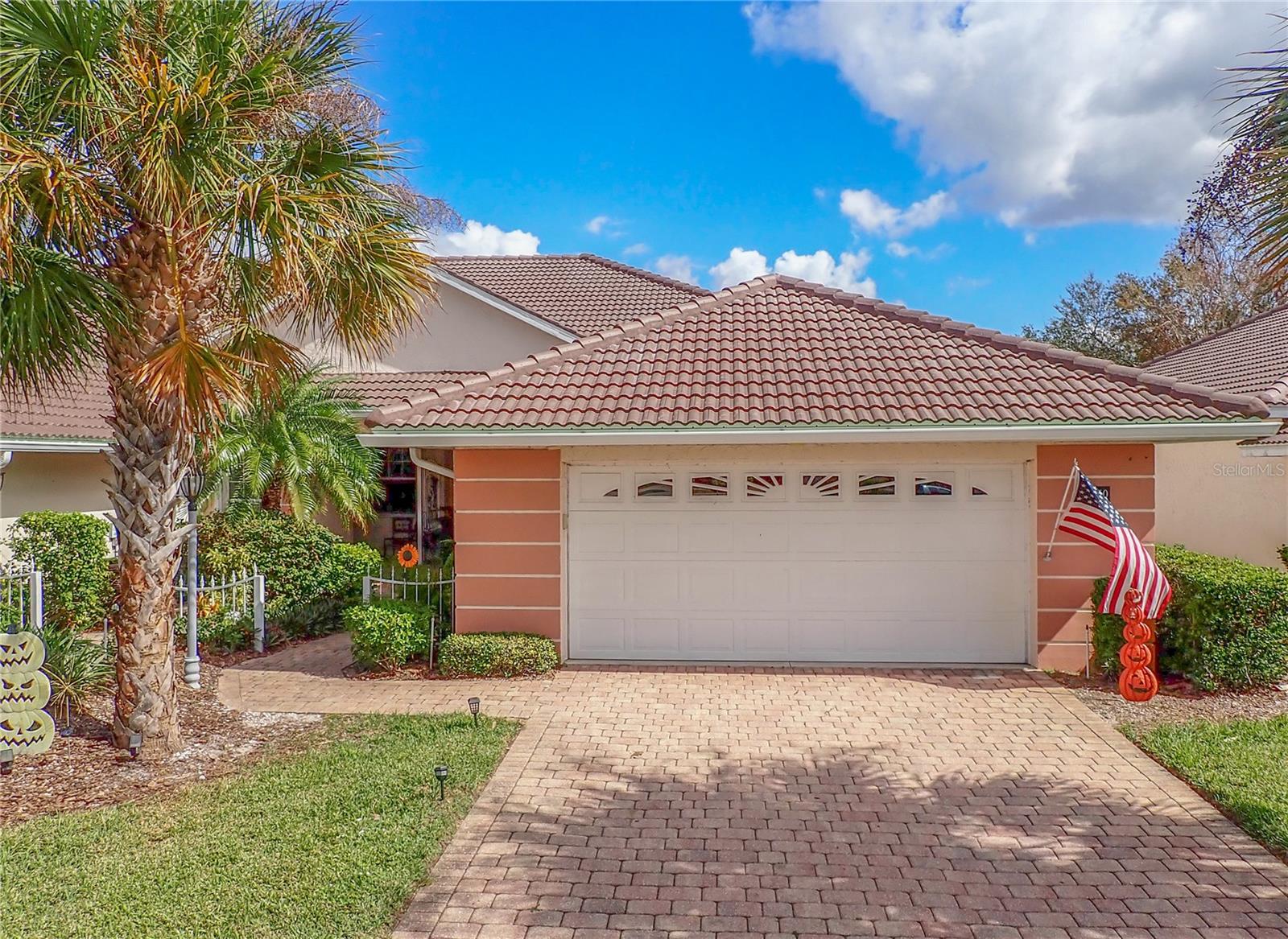
Would you like to sell your home before you purchase this one?
Priced at Only: $319,000
For more Information Call:
Address: 2060 Lynx Run, NORTH PORT, FL 34288
Property Location and Similar Properties
- MLS#: C7499686 ( Residential )
- Street Address: 2060 Lynx Run
- Viewed: 2
- Price: $319,000
- Price sqft: $134
- Waterfront: No
- Year Built: 2002
- Bldg sqft: 2372
- Bedrooms: 3
- Total Baths: 2
- Full Baths: 2
- Garage / Parking Spaces: 2
- Days On Market: 52
- Additional Information
- Geolocation: 27.0577 / -82.1536
- County: SARASOTA
- City: NORTH PORT
- Zipcode: 34288
- Subdivision: Bobcat Villas Ph 3
- Elementary School: Toledo Blade Elementary
- Middle School: Woodland Middle School
- High School: North Port High
- Provided by: RE/MAX ANCHOR REALTY
- Contact: Robert Beymer
- 941-429-3506

- DMCA Notice
-
DescriptionDiscover this stunning 3 bedroom, 2 bath end unit villa located in the desirable Bobcat Trail community. Offering 1,677 sq ft of living space, this home features an open floor plan perfect for entertaining. Interior highlights include crown molding throughout for an elegant touch, a spacious kitchen with abundant wood cabinets, solid surface counters, a pantry, stainless steel appliances, and a breakfast bar. The living area flows seamlessly into the dining space, ideal for gatherings. Enjoy a sitting room/study with sliders to a private patio overlooking green space. The large primary suite boasts double doors, a walk in closet, and an en suite bath with double sinks and a tiled walk in shower. Bedroom 2 is bright and airy, while Bedroom 3 features a queen size murphy bed and can serve as an office. Exterior features include a new tile roof for peace of mind and a golf cart included for easy community access. Bobcat Trail is a gated community offering lots of amenities including: pool, fitness center, tennis courts, and pickleball courts. and more. Close to shopping, restaurants and I75. Enjoy a vibrant lifestyle in this friendly neighborhood, with no flood insurance required. Dont miss out on this opportunity! Schedule your showing today!
Payment Calculator
- Principal & Interest -
- Property Tax $
- Home Insurance $
- HOA Fees $
- Monthly -
Features
Building and Construction
- Covered Spaces: 0.00
- Exterior Features: Sidewalk
- Flooring: Carpet, Ceramic Tile
- Living Area: 1677.00
- Roof: Tile
School Information
- High School: North Port High
- Middle School: Woodland Middle School
- School Elementary: Toledo Blade Elementary
Garage and Parking
- Garage Spaces: 2.00
Eco-Communities
- Water Source: Public
Utilities
- Carport Spaces: 0.00
- Cooling: Central Air
- Heating: Central
- Pets Allowed: Dogs OK
- Sewer: Public Sewer
- Utilities: Cable Connected, Underground Utilities
Finance and Tax Information
- Home Owners Association Fee Includes: Common Area Taxes, Pool, Escrow Reserves Fund, Maintenance Structure, Maintenance Grounds, Management, Pest Control
- Home Owners Association Fee: 420.00
- Net Operating Income: 0.00
- Tax Year: 2023
Other Features
- Appliances: Dishwasher, Disposal, Dryer, Electric Water Heater, Microwave, Range, Refrigerator, Washer
- Association Name: Chris McCluskey
- Association Phone: 941-575-6764
- Country: US
- Interior Features: Crown Molding, Living Room/Dining Room Combo, Open Floorplan, Solid Surface Counters, Solid Wood Cabinets, Thermostat
- Legal Description: LOT 4 BLK 26 BOBCAT VILLAS, PHASE 3
- Levels: One
- Area Major: 34288 - North Port
- Occupant Type: Owner
- Parcel Number: 1139142604
- Possession: Close of Escrow
- Zoning Code: PCDN
Similar Properties
Nearby Subdivisions
12th Add To Port Charlotte
1540 Port Charlotte Sub 12
1547 Port Charlotte Sub 16
1586 Port Charlotte Sub 32
1588 Port Charlotte Sub 34
1766 Port Charlotte Sub 44
1771 Port Charlotte Sub 45
1784 Port Charlotte Sub 48
1792 Port Charlotte Sub 49
24th Add To Port Charlotte
32nd Add To Port Charlotte
Bobcat Trail
Bobcat Trail Ph 2
Bobcat Trail Ph 3
Bobcat Villas
Bobcat Villas Ph 2
Bobcat Villas Ph 3
North Port
North Port1792 Port Charlotte
Port Charlotte
Port Charlotte 12 Rep 01
Port Charlotte 16 Rep 01
Port Charlotte 49
Port Charlotte Sec 038
Port Charlotte Sub
Port Charlotte Sub 02
Port Charlotte Sub 06
Port Charlotte Sub 12
Port Charlotte Sub 12 1st Rep
Port Charlotte Sub 16
Port Charlotte Sub 2
Port Charlotte Sub 21
Port Charlotte Sub 22
Port Charlotte Sub 23
Port Charlotte Sub 24
Port Charlotte Sub 3
Port Charlotte Sub 32
Port Charlotte Sub 33
Port Charlotte Sub 34
Port Charlotte Sub 44
Port Charlotte Sub 45
Port Charlotte Sub 48
Port Charlotte Sub 49
Port Charlotte Sub 51
Port Charlotte Subdivision
Port Charlotte Subdivision 22
Turnberry Trace
Waters Edge Estates

- Barbara Kleffel, REALTOR ®
- Southern Realty Ent. Inc.
- Office: 407.869.0033
- Mobile: 407.808.7117
- barb.sellsorlando@yahoo.com


