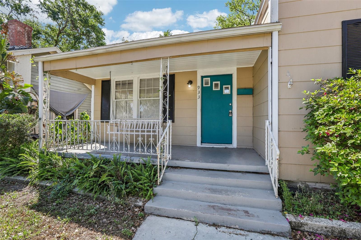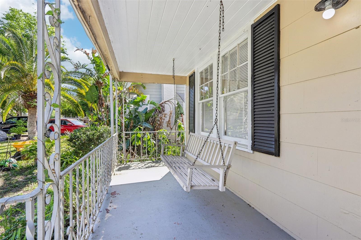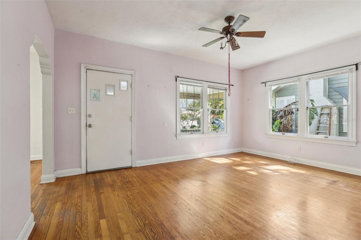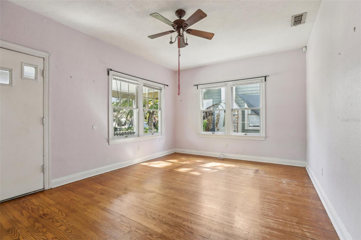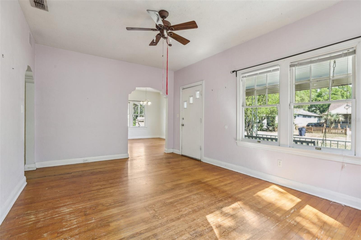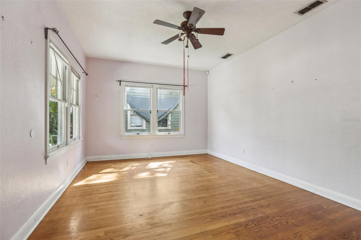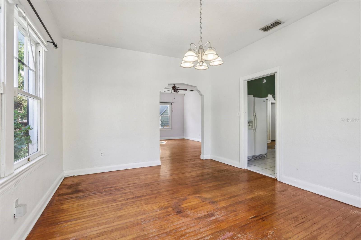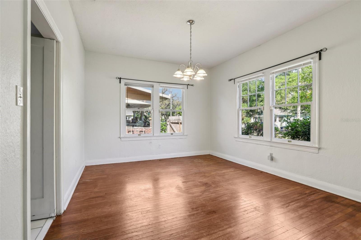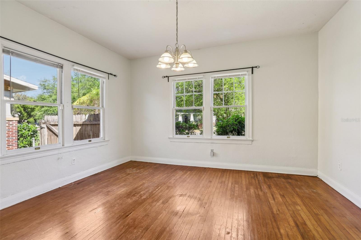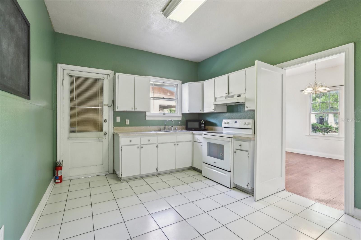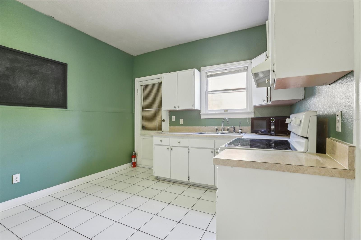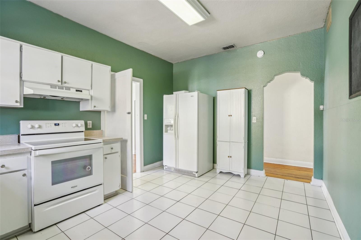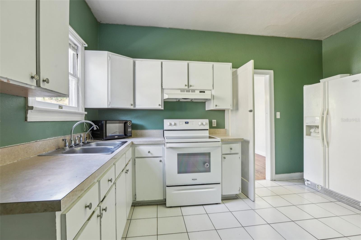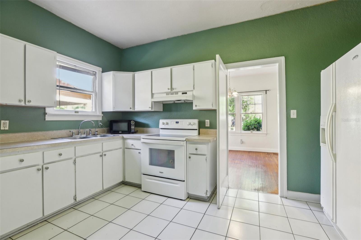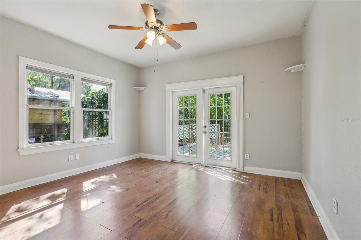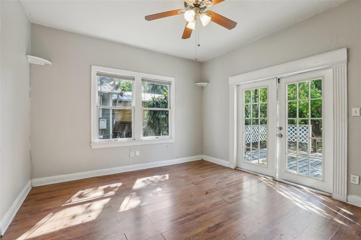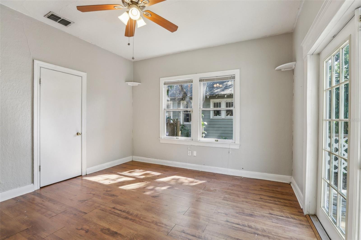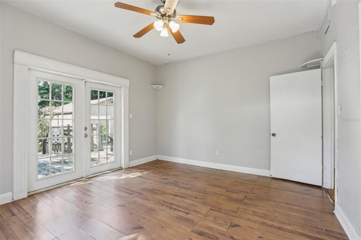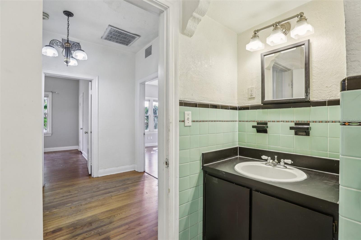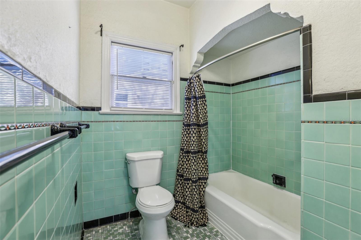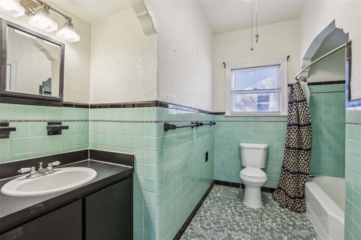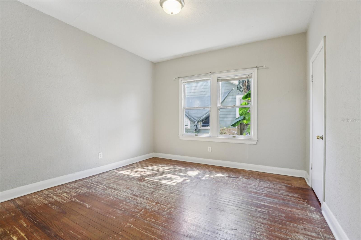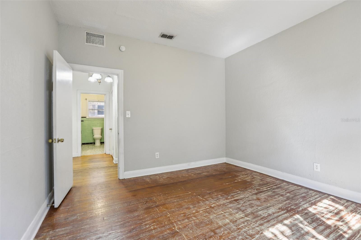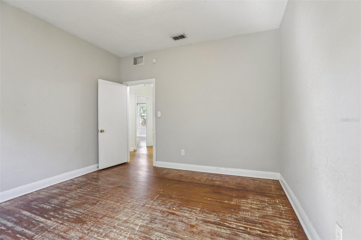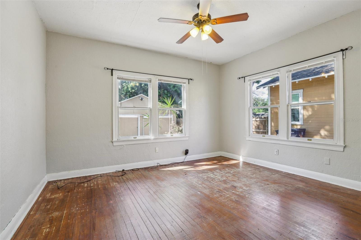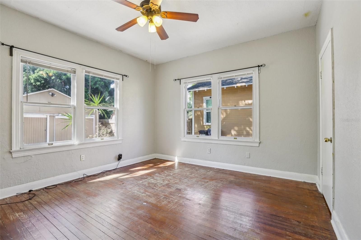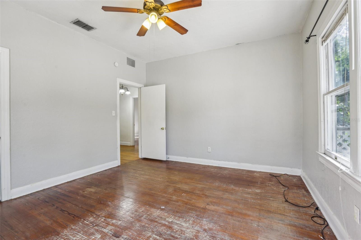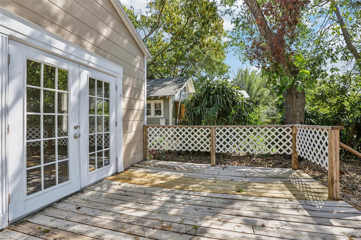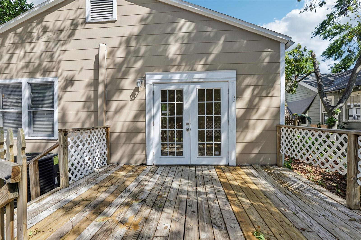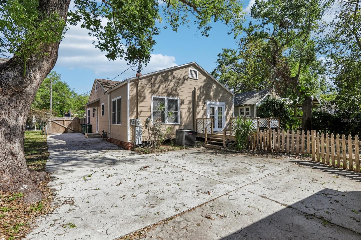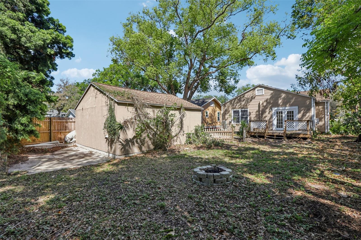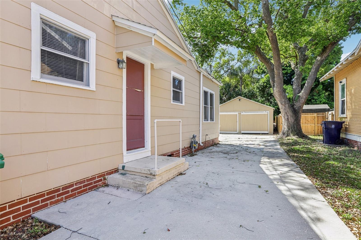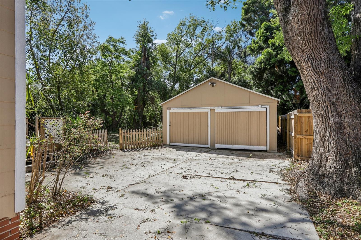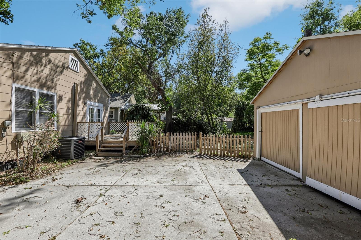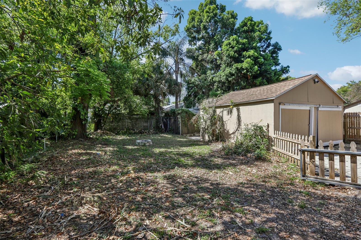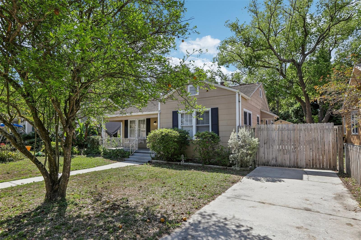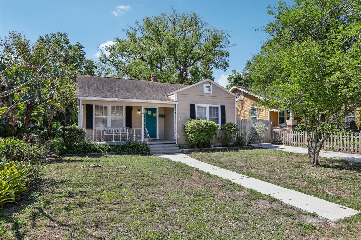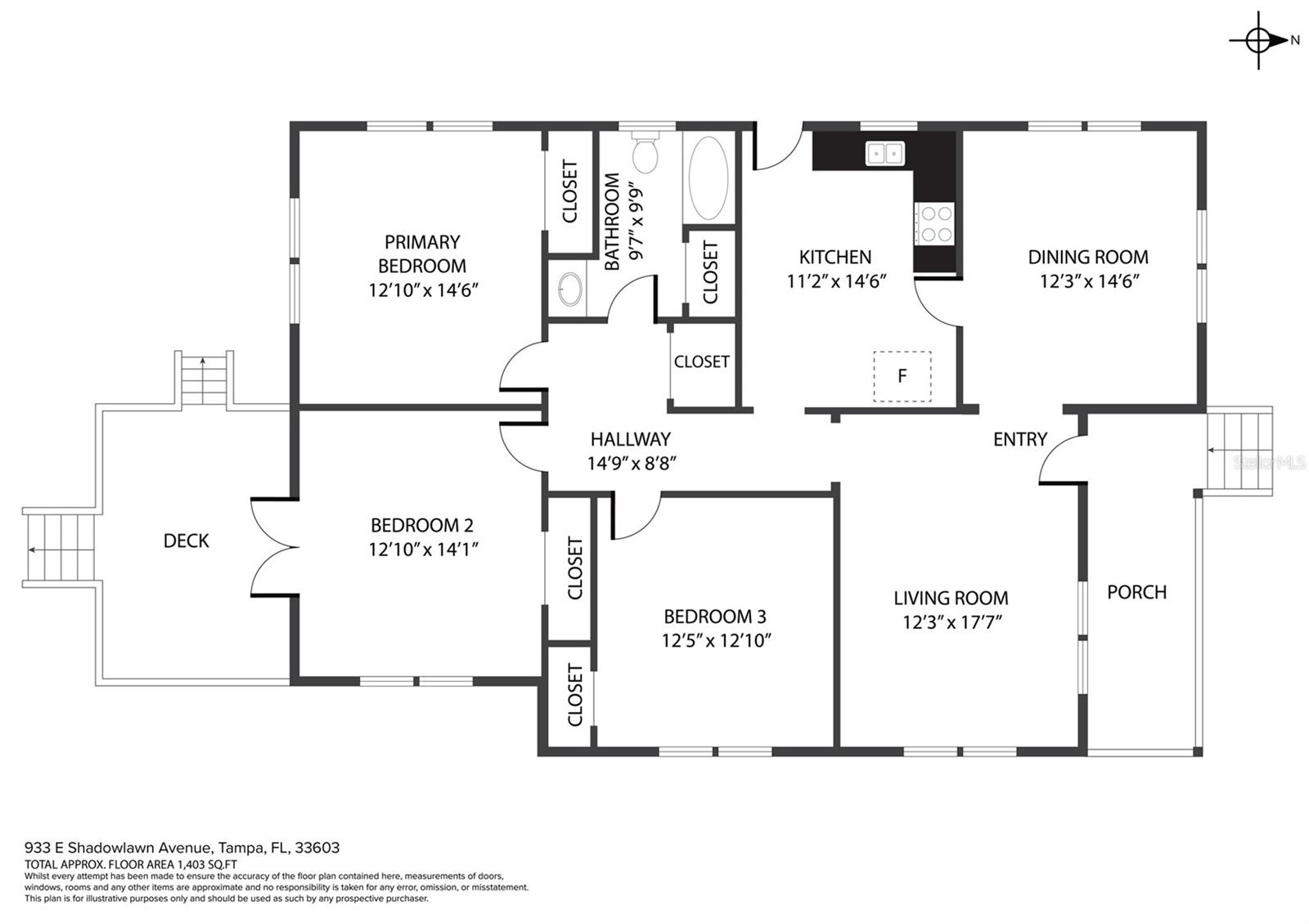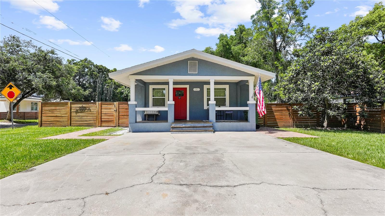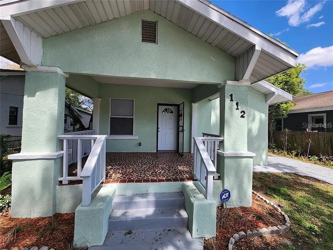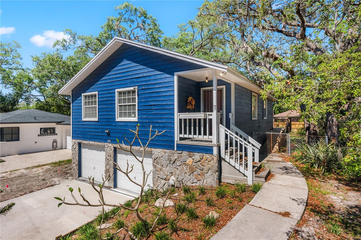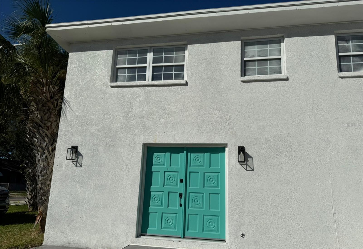933 Shadowlawn Avenue, TAMPA, FL 33603
Property Photos
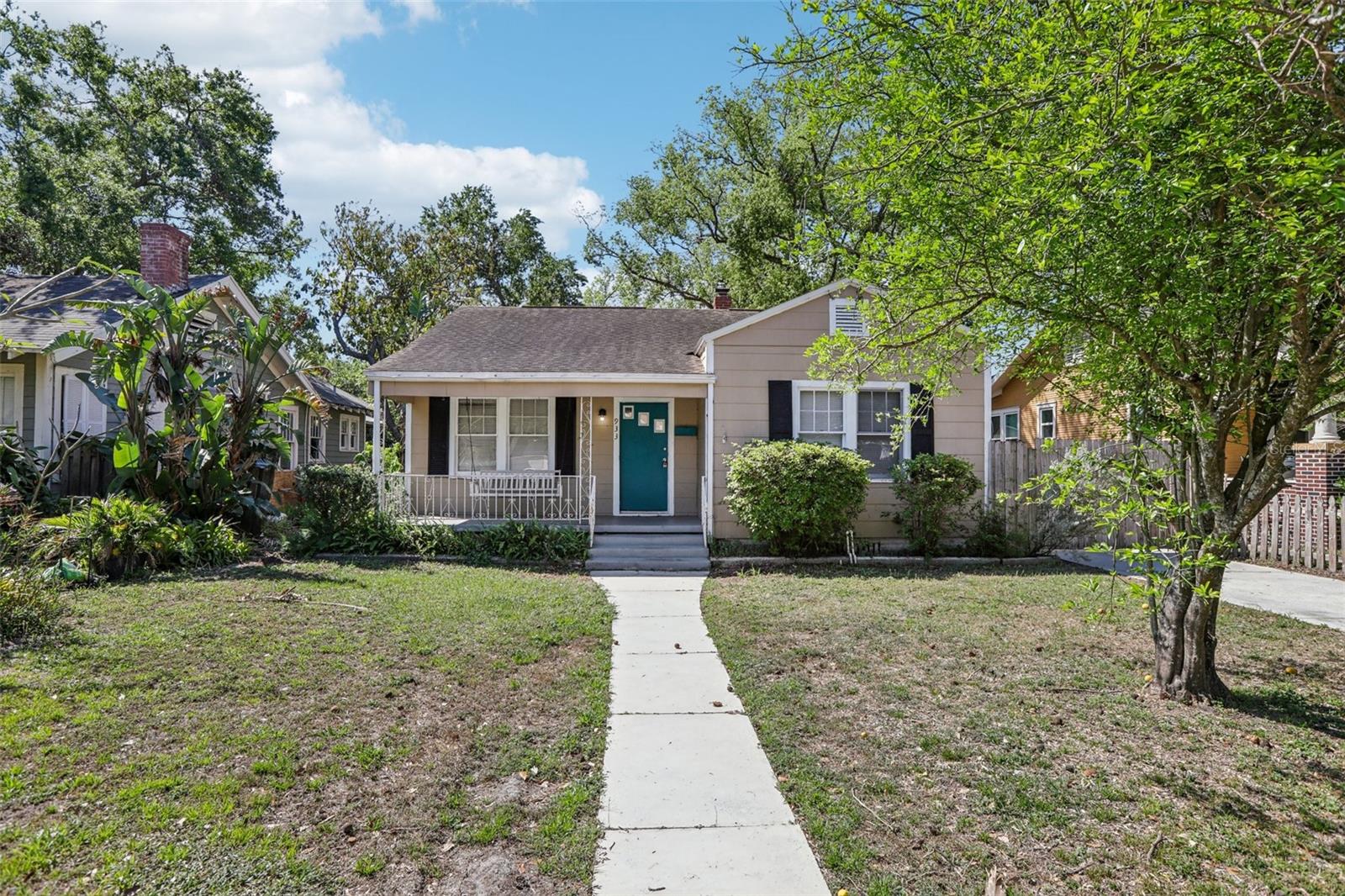
Would you like to sell your home before you purchase this one?
Priced at Only: $399,990
For more Information Call:
Address: 933 Shadowlawn Avenue, TAMPA, FL 33603
Property Location and Similar Properties






- MLS#: TB8365979 ( Residential )
- Street Address: 933 Shadowlawn Avenue
- Viewed:
- Price: $399,990
- Price sqft: $265
- Waterfront: No
- Year Built: 1941
- Bldg sqft: 1511
- Bedrooms: 3
- Total Baths: 1
- Full Baths: 1
- Garage / Parking Spaces: 2
- Days On Market: 31
- Additional Information
- Geolocation: 27.9935 / -82.4484
- County: HILLSBOROUGH
- City: TAMPA
- Zipcode: 33603
- Subdivision: Shadowlawn
- Elementary School: Edison HB
- Middle School: McLane HB
- High School: Middleton HB
- Provided by: REDFIN CORPORATION
- Contact: Zachary Berkes
- 617-458-2883

- DMCA Notice
Description
One or more photo(s) has been virtually staged. This charming 3 bedroom, 1 bath home in the heart of Seminole Heights sits on a spacious 7,000 sq. ft. lot and is priced to sell! Boasting a prime location just 10 minutes from Downtown Tampa, Ybor City, and USF, this home offers the perfect blend of convenience and character. Step onto the inviting front porch, complete with a cozy swing, before heading inside to discover hardwood flooring, a spacious dining and living area, and thoughtfully designed bedrooms. The large fenced backyard is perfect for entertaining, while the detached two car garage provides ample space for a workshop, storage, or even parking your boat. Additional features include cedar closets, stylish new light fixtures, and a charming patio to unwind outdoors. New tankless water heater (2024) Roof (2016) A/c (2024) Surrounded by boutique restaurants, breweries, and a thriving community vibe, this home is a must see for anyone looking to experience the best of Tampa living!
Description
One or more photo(s) has been virtually staged. This charming 3 bedroom, 1 bath home in the heart of Seminole Heights sits on a spacious 7,000 sq. ft. lot and is priced to sell! Boasting a prime location just 10 minutes from Downtown Tampa, Ybor City, and USF, this home offers the perfect blend of convenience and character. Step onto the inviting front porch, complete with a cozy swing, before heading inside to discover hardwood flooring, a spacious dining and living area, and thoughtfully designed bedrooms. The large fenced backyard is perfect for entertaining, while the detached two car garage provides ample space for a workshop, storage, or even parking your boat. Additional features include cedar closets, stylish new light fixtures, and a charming patio to unwind outdoors. New tankless water heater (2024) Roof (2016) A/c (2024) Surrounded by boutique restaurants, breweries, and a thriving community vibe, this home is a must see for anyone looking to experience the best of Tampa living!
Payment Calculator
- Principal & Interest -
- Property Tax $
- Home Insurance $
- HOA Fees $
- Monthly -
Features
Building and Construction
- Covered Spaces: 0.00
- Exterior Features: French Doors, Lighting, Private Mailbox
- Fencing: Fenced
- Flooring: Tile, Wood
- Living Area: 1391.00
- Other Structures: Shed(s), Storage
- Roof: Shingle
Land Information
- Lot Features: City Limits, Near Public Transit
School Information
- High School: Middleton-HB
- Middle School: McLane-HB
- School Elementary: Edison-HB
Garage and Parking
- Garage Spaces: 2.00
- Open Parking Spaces: 0.00
- Parking Features: Covered, Driveway
Eco-Communities
- Water Source: Public
Utilities
- Carport Spaces: 0.00
- Cooling: Central Air
- Heating: Central, Electric
- Sewer: Public Sewer
- Utilities: Electricity Connected, Public, Sewer Connected, Water Connected
Finance and Tax Information
- Home Owners Association Fee: 0.00
- Insurance Expense: 0.00
- Net Operating Income: 0.00
- Other Expense: 0.00
- Tax Year: 2024
Other Features
- Appliances: Exhaust Fan, Range, Refrigerator
- Country: US
- Furnished: Unfurnished
- Interior Features: Ceiling Fans(s)
- Legal Description: SHADOWLAWN LOT 36
- Levels: One
- Area Major: 33603 - Tampa / Seminole Heights
- Occupant Type: Vacant
- Parcel Number: A-06-29-19-4KZ-000000-00036.0
- Style: Bungalow
- View: Trees/Woods
- Zoning Code: SH-RS
Similar Properties
Nearby Subdivisions
3hb Wisharts Replat
Adams Place Map
Anderson R M Sub
Arlington Heights
Arlington Heights North
Ayalas Add To Wellswood
Belvoir
Buffalo
Buffalo Gardens
Buffalo Heights
Buffalo Park
Caron Jennie Hectors Sub
Central Park
Central Park Blks 1 2 4 To 12
Citrus Park Resub Of B
Demorest
Eldorado Corr Map
Fairfield Sub
Florida Place
Goods Add To Tampa
Goodwater Sub
Hamners Marjory B First Add
Hanley Heights
Headford Sub
Jones B U
La Belle Sub Rev M
Lamont Sub
Lesleys
Lesleys Plat
Mackmay Sub
Maxwellton Sub Correct
Mc Cords Frank Sub
Mc Davids East Seminole Sub
Mc Davids East Seminole Subdi
Meadowbrook
Nebraska Heights
Orange Heights
Orangedale Park
Palmaria West 12 Of Lot 8 Bloc
Pierce Sub
Piney Woods Add
River Haven
River Heights
Rivercrest
Rivershores
Riverside Estates
Riverside Heights
Riverside North
Robles Sub 2
Rosedale North
Seminole Heights Of North Tamp
Shadowlawn
Spring Heights Rev
Suburb Royal
Sunshine Park Rev Map
Tampa Hts Area N Of Columbus T
Unplatted
Villa Bonnieventure
Villa Bonnieventure Rev Map
Wellswood Estates
Wellswood Sec B
West Arlington Heights
Western Heights
Contact Info

- Barbara Kleffel, REALTOR ®
- Southern Realty Ent. Inc.
- Office: 407.869.0033
- Mobile: 407.808.7117
- barb.sellsorlando@yahoo.com



