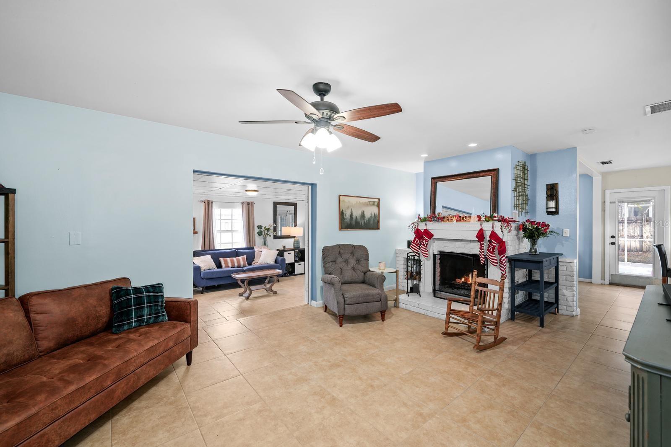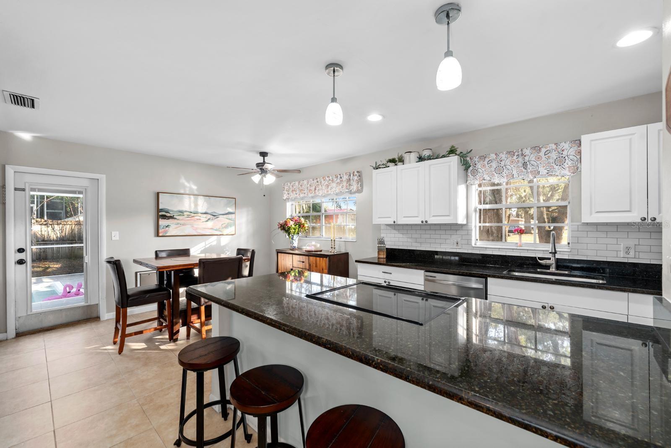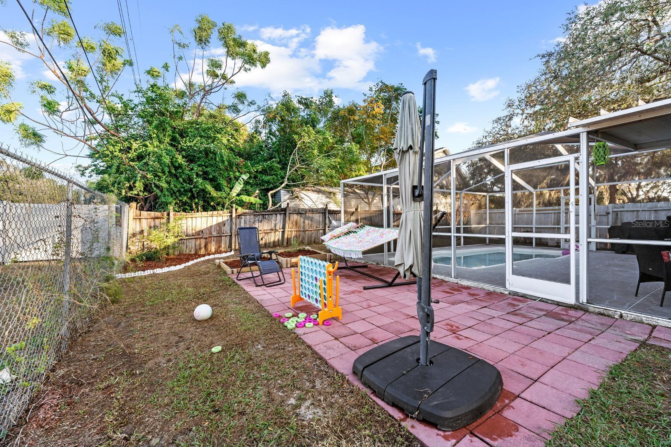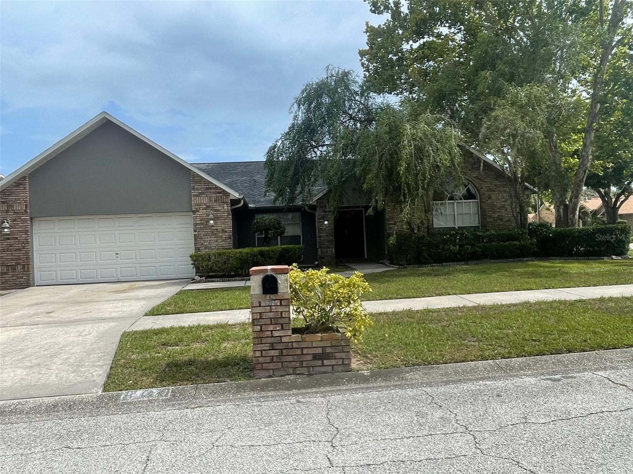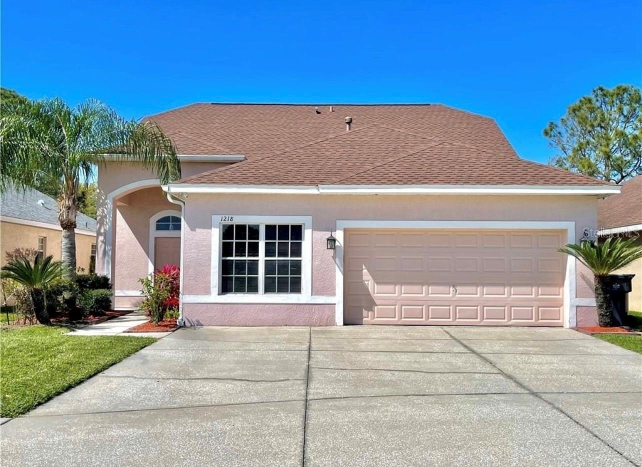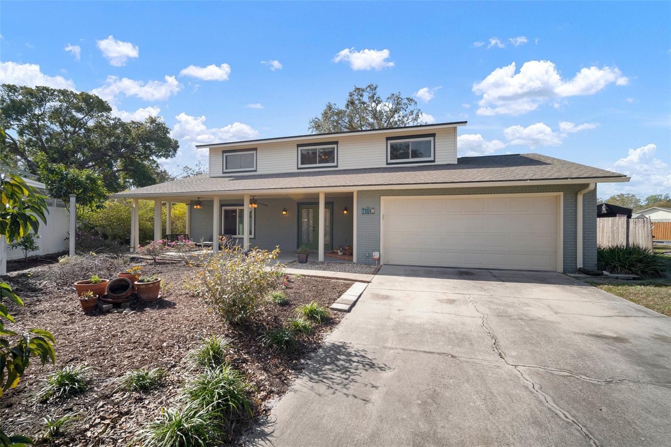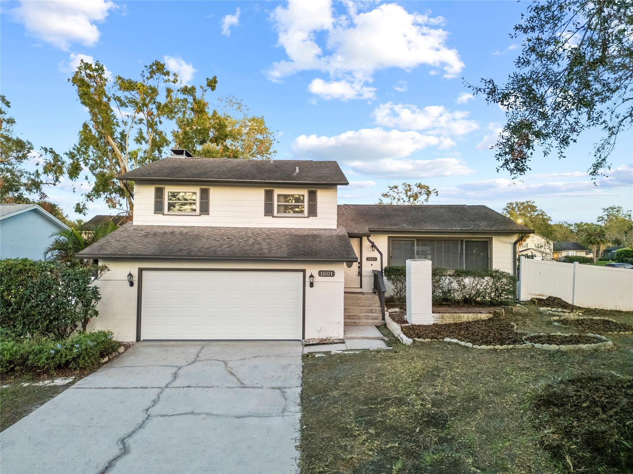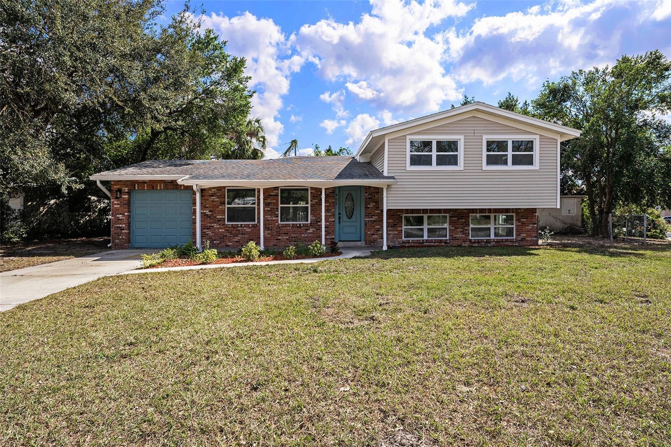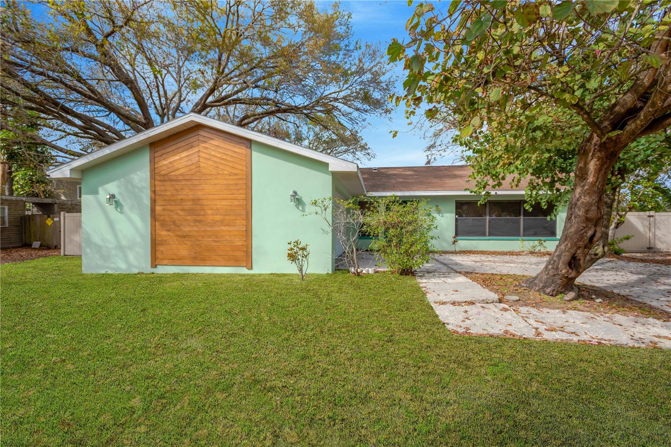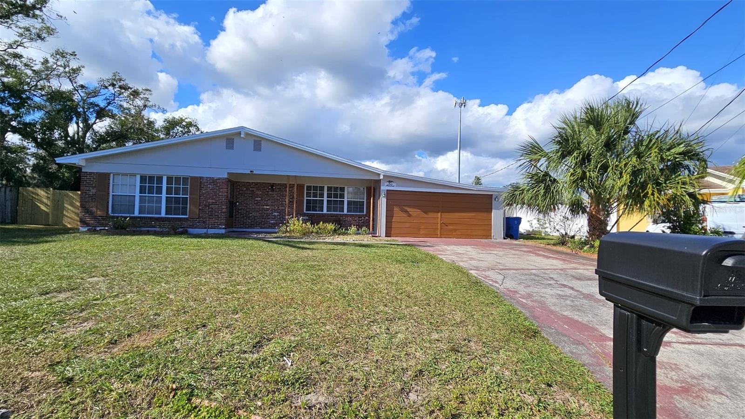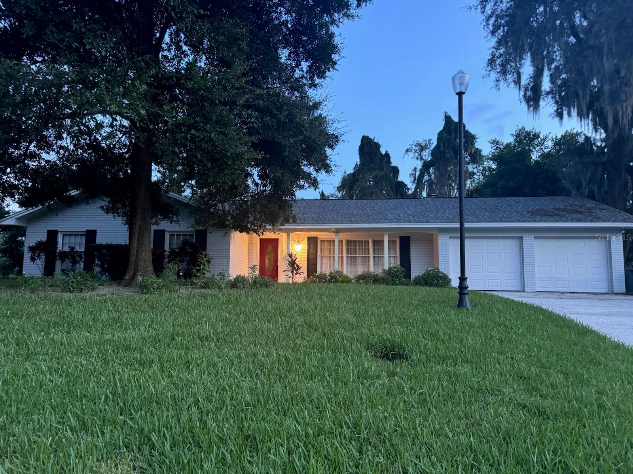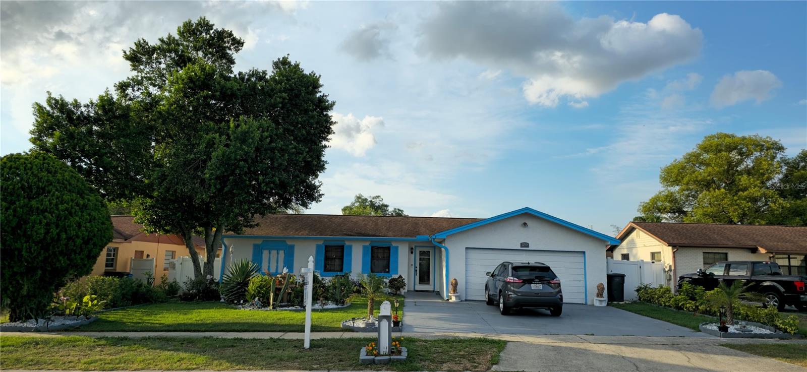910 Edgedale Circle, BRANDON, FL 33510
Property Photos
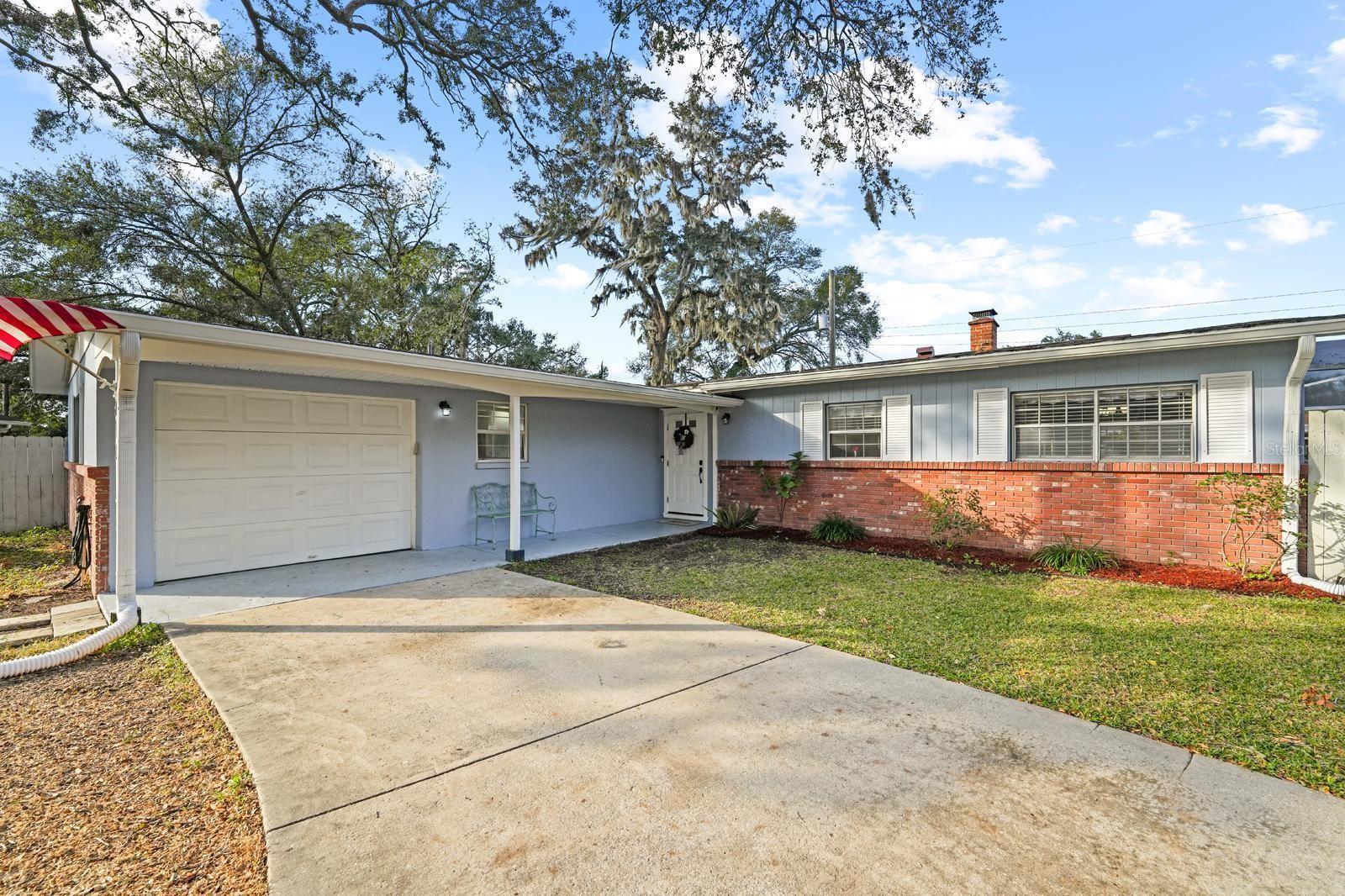
Would you like to sell your home before you purchase this one?
Priced at Only: $425,000
For more Information Call:
Address: 910 Edgedale Circle, BRANDON, FL 33510
Property Location and Similar Properties






- MLS#: TB8362608 ( Residential )
- Street Address: 910 Edgedale Circle
- Viewed: 16
- Price: $425,000
- Price sqft: $230
- Waterfront: No
- Year Built: 1964
- Bldg sqft: 1850
- Bedrooms: 3
- Total Baths: 2
- Full Baths: 2
- Garage / Parking Spaces: 1
- Days On Market: 20
- Additional Information
- Geolocation: 27.9535 / -82.2784
- County: HILLSBOROUGH
- City: BRANDON
- Zipcode: 33510
- Elementary School: Seffner HB
- Middle School: Mann HB
- High School: Brandon HB
- Provided by: PREFERRED SHORE LLC
- Contact: Nelson Vega, P.A.
- 941-999-1179

- DMCA Notice
Description
WELCOME TO YOUR DREAM HOME JUST IN TIME FOR SPRING! This stunning ranch style pool home in Brandon, Florida, offers everything you need and more! With a VA assumable loan at a 3.5% interest rate and seller concessions towards closing costs, this is an opportunity you dont want to miss! This home is situated on nearly 1/4 acre lot so bring your RV, boat, or large vehicles as there is no shortage of parking. Upon arriving to the property, pride of ownership is clearly seen with a freshly painted exterior, beautiful curb appeal and thoughtful details throughout. The open floor plan is filled with natural light, plus a cozy den that easily converts to an extra bedroom or home office. The wood burning fireplace is perfect for creating family memories during the holidays. This spacious kitchen has stainless steel appliances, a new dishwasher, granite countertops, pendant and recessed lighting, and elegant backsplash. The remodeled owners suite features a dual granite vanity, tile, recessed lighting, a new custom closet system, and was also freshly painted. The two generously sized additional bedrooms have laminate flooring, matching ceiling fans, and a shared updated bathroom. There are multiple access points to the pool deck from both the kitchen and den which are ideal for hosting gatherings. The outdoor oasis boasts a stone paved pool deck with a large screened in pool cage and covered seating area for shade and relaxation. The massive fenced backyard with a pie shaped lot is perfect for kids, pets, and additional entertainment. The playground set will be included with the sale. Additionally, there is room for an accessory dwelling unit (ADU) or large storage shed. The homes prime location is unmatched, just minutes from shopping, dining, and entertainment. The beach is 30 minutes away, Walt Disney World and Orlando theme parks are just an hour commute, and there is convenient access to MacDill Air Force Base. Dont miss your chance to own this beautiful, move in ready home with unbeatable perks. Schedule your private showing today fall in love and make this your FOREVER HOME!
Description
WELCOME TO YOUR DREAM HOME JUST IN TIME FOR SPRING! This stunning ranch style pool home in Brandon, Florida, offers everything you need and more! With a VA assumable loan at a 3.5% interest rate and seller concessions towards closing costs, this is an opportunity you dont want to miss! This home is situated on nearly 1/4 acre lot so bring your RV, boat, or large vehicles as there is no shortage of parking. Upon arriving to the property, pride of ownership is clearly seen with a freshly painted exterior, beautiful curb appeal and thoughtful details throughout. The open floor plan is filled with natural light, plus a cozy den that easily converts to an extra bedroom or home office. The wood burning fireplace is perfect for creating family memories during the holidays. This spacious kitchen has stainless steel appliances, a new dishwasher, granite countertops, pendant and recessed lighting, and elegant backsplash. The remodeled owners suite features a dual granite vanity, tile, recessed lighting, a new custom closet system, and was also freshly painted. The two generously sized additional bedrooms have laminate flooring, matching ceiling fans, and a shared updated bathroom. There are multiple access points to the pool deck from both the kitchen and den which are ideal for hosting gatherings. The outdoor oasis boasts a stone paved pool deck with a large screened in pool cage and covered seating area for shade and relaxation. The massive fenced backyard with a pie shaped lot is perfect for kids, pets, and additional entertainment. The playground set will be included with the sale. Additionally, there is room for an accessory dwelling unit (ADU) or large storage shed. The homes prime location is unmatched, just minutes from shopping, dining, and entertainment. The beach is 30 minutes away, Walt Disney World and Orlando theme parks are just an hour commute, and there is convenient access to MacDill Air Force Base. Dont miss your chance to own this beautiful, move in ready home with unbeatable perks. Schedule your private showing today fall in love and make this your FOREVER HOME!
Payment Calculator
- Principal & Interest -
- Property Tax $
- Home Insurance $
- HOA Fees $
- Monthly -
Features
Building and Construction
- Covered Spaces: 0.00
- Exterior Features: Irrigation System, Private Mailbox
- Flooring: Laminate, Terrazzo
- Living Area: 1717.00
- Roof: Shingle
School Information
- High School: Brandon-HB
- Middle School: Mann-HB
- School Elementary: Seffner-HB
Garage and Parking
- Garage Spaces: 1.00
- Open Parking Spaces: 0.00
Eco-Communities
- Pool Features: In Ground
- Water Source: Public
Utilities
- Carport Spaces: 0.00
- Cooling: Central Air
- Heating: Central
- Sewer: Septic Tank
- Utilities: Public
Finance and Tax Information
- Home Owners Association Fee: 0.00
- Insurance Expense: 0.00
- Net Operating Income: 0.00
- Other Expense: 0.00
- Tax Year: 2024
Other Features
- Appliances: Dishwasher, Disposal, Microwave, Range, Refrigerator
- Country: US
- Furnished: Unfurnished
- Interior Features: Open Floorplan
- Legal Description: EVERINA HOMES 2ND ADDITION LOT 16 BLOCK 2
- Levels: One
- Area Major: 33510 - Brandon
- Occupant Type: Owner
- Parcel Number: U-14-29-20-2B6-000002-00016.0
- Possession: Close of Escrow
- Style: Ranch
- Views: 16
- Zoning Code: RSC-6
Similar Properties
Nearby Subdivisions
Arbor Oaks
Brandon Country Estates
Brandon Hills Ext
Brandonwood Sub
Casa De Sol
High View Terrace
Hillside
Kingsway Gardens
Kingsway Heights
Kingsway Poultry Colony
Lake June Estates Ii
Lakemont Hills Ph I
Lakemont Hills Ph Ii
Lakeview Village Sec B Uni
Lakeview Village Sec C
Lakeview Village Sec D Uni
Lakeview Village Sec H Uni
Lakeview Village Sec I
Lakeview Village Sec M
Misty Glen
North Hill Sub
Not Applicable
Oakbriar
The Winds Sub
Timber Pond Sub
Unplatted
Woodberry Prcl B C Ph
Woodbery Estates First Additio
Contact Info
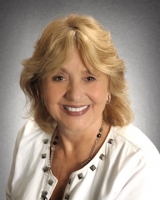
- Barbara Kleffel, REALTOR ®
- Southern Realty Ent. Inc.
- Office: 407.869.0033
- Mobile: 407.808.7117
- barb.sellsorlando@yahoo.com






