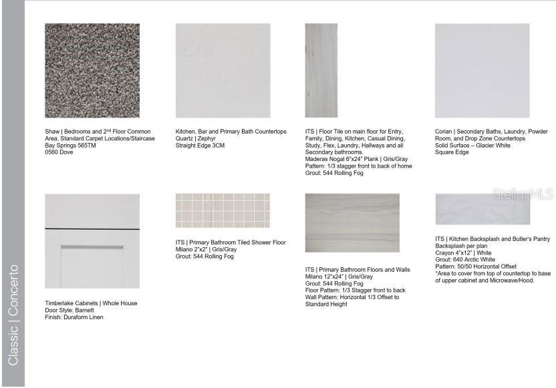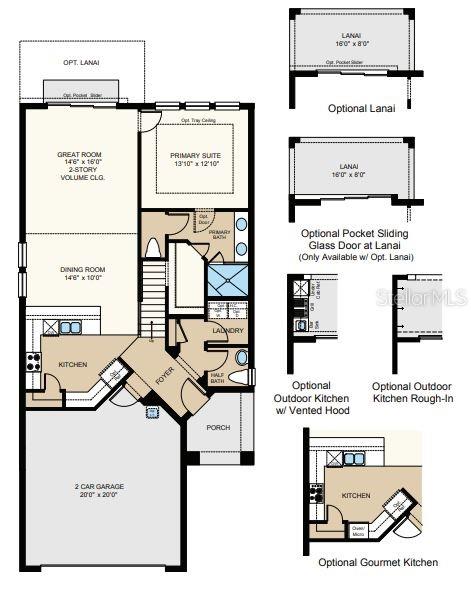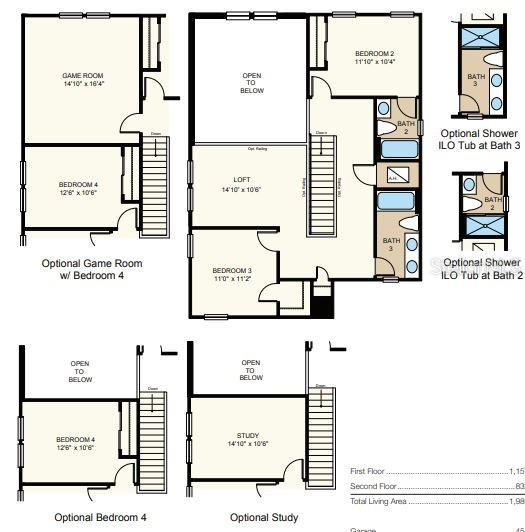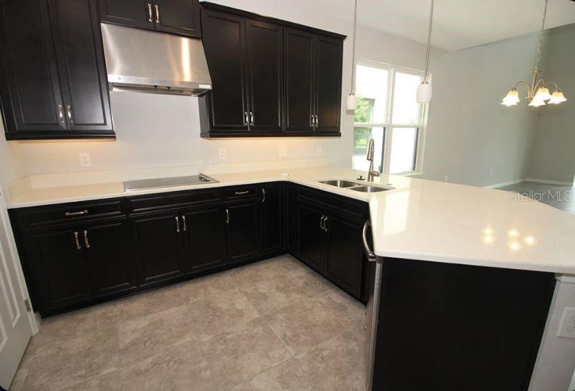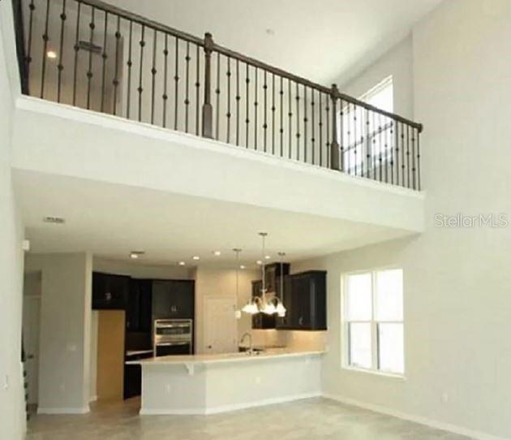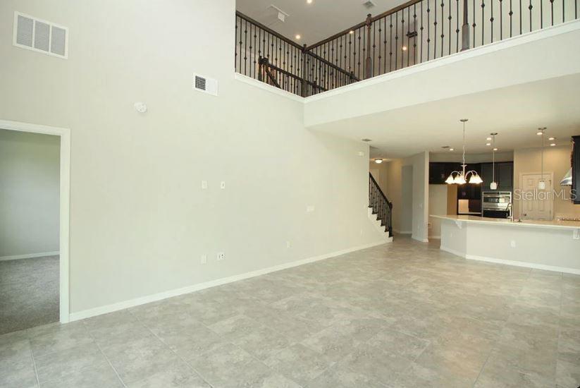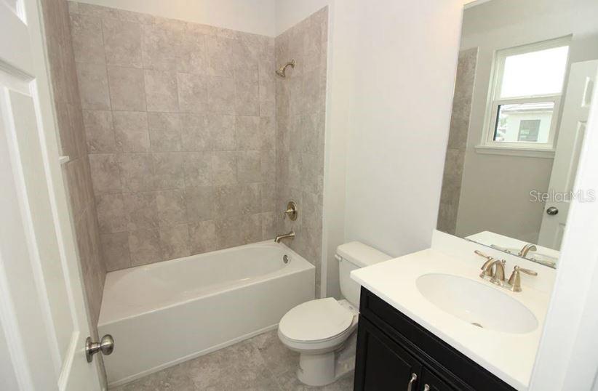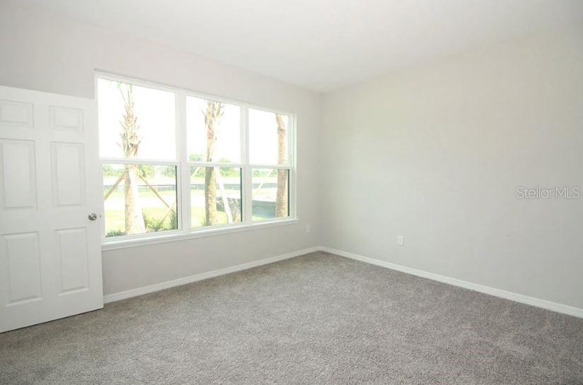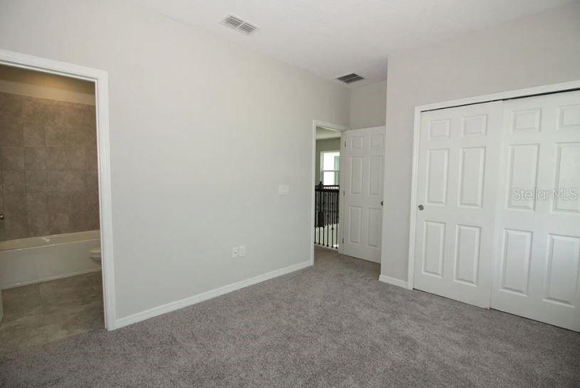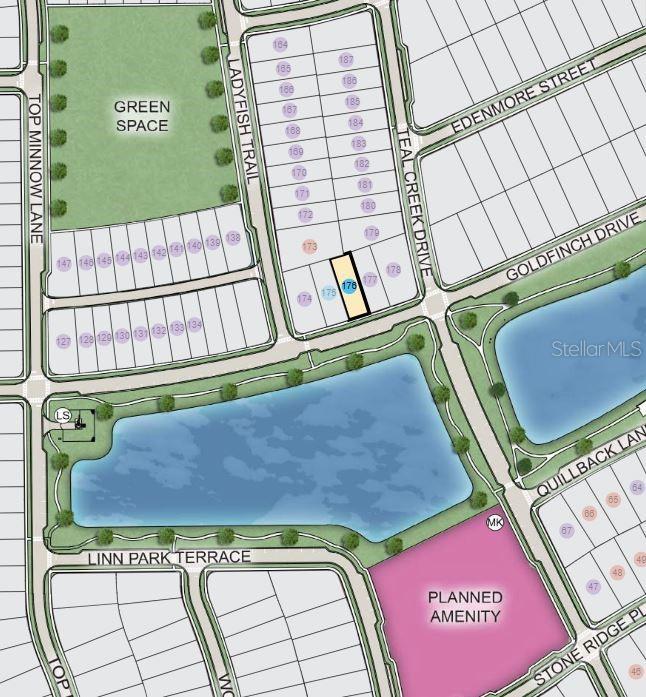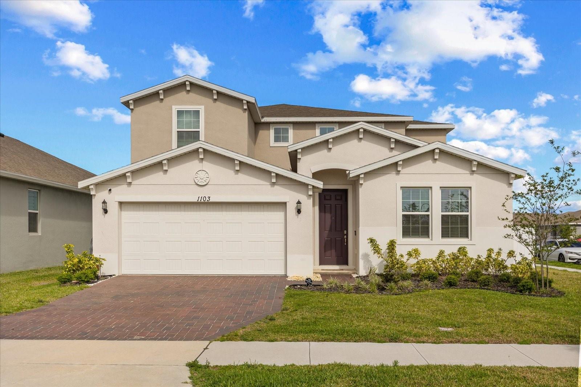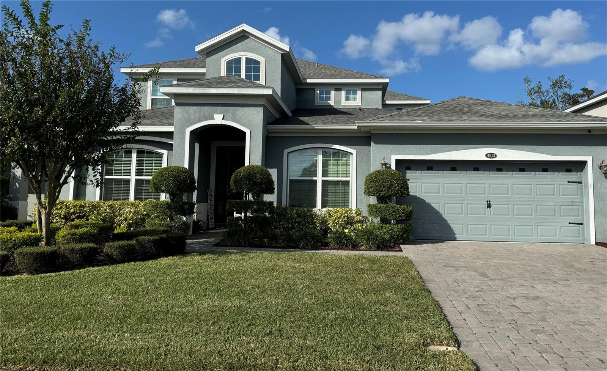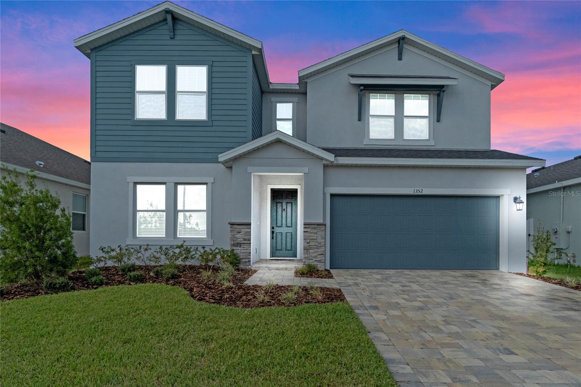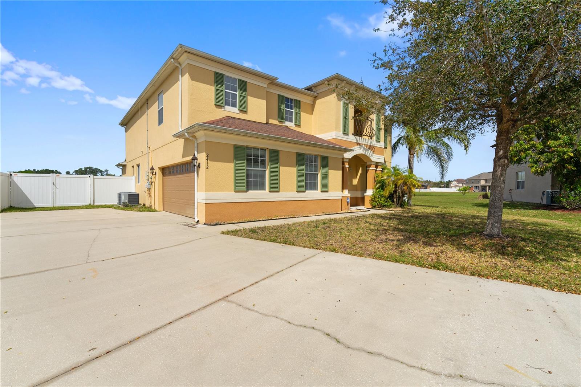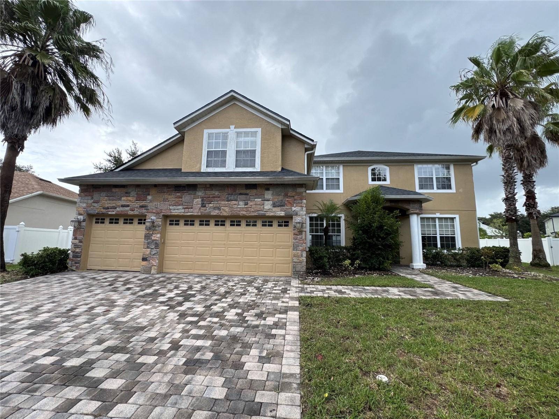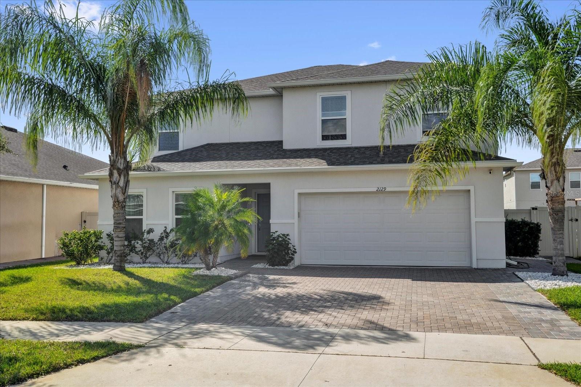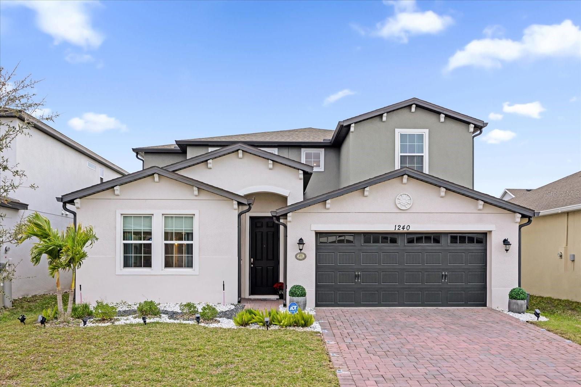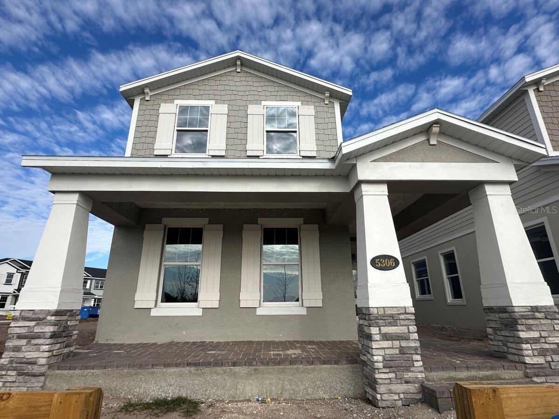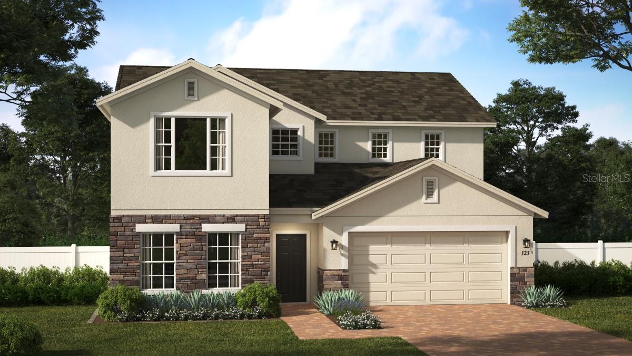5196 Goldfinch Street, ST CLOUD, FL 34771
Property Photos
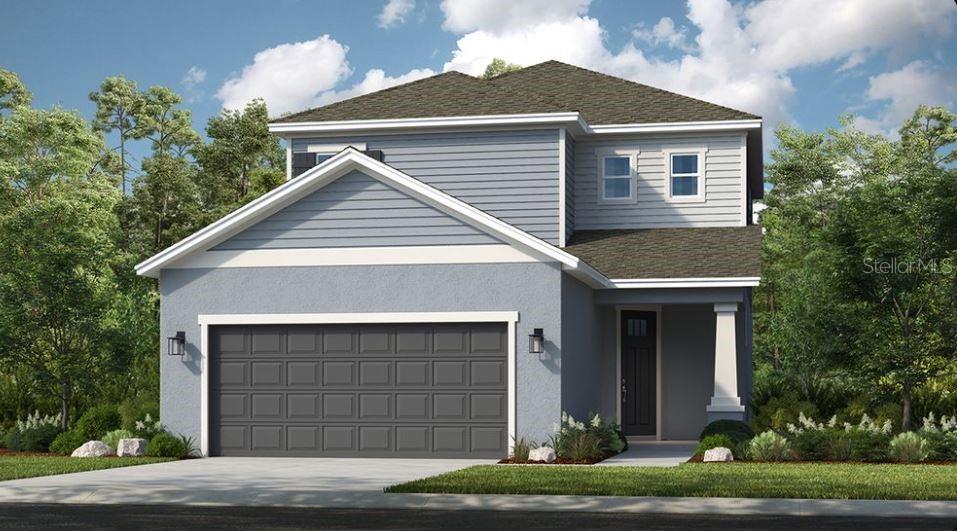
Would you like to sell your home before you purchase this one?
Priced at Only: $519,000
For more Information Call:
Address: 5196 Goldfinch Street, ST CLOUD, FL 34771
Property Location and Similar Properties






- MLS#: TB8352995 ( Single Family )
- Street Address: 5196 Goldfinch Street
- Viewed:
- Price: $519,000
- Price sqft: $206
- Waterfront: No
- Year Built: 2025
- Bldg sqft: 2514
- Bedrooms: 4
- Total Baths: 4
- Full Baths: 3
- 1/2 Baths: 1
- Garage / Parking Spaces: 2
- Days On Market: 68
- Additional Information
- Geolocation: 28.2795 / -81.2313
- County: OSCEOLA
- City: ST CLOUD
- Zipcode: 34771
- Subdivision: The Waters At Center Lake Ranc
- Elementary School: Narcoossee
- Middle School: Narcoossee
- High School: Harmony
- Provided by: TAYLOR MORRISON REALTY OF FLORIDA INC
- Contact: Michelle Campbell

- DMCA Notice
Description
Under Construction. MLS#TB8352995 REPRSENTATIVE PHTOTOS ADDED. New Construction July Completion! The Captiva floor plan at The Waters at Center Lake offers a thoughtfully designed two story layout with stylish details and personalization options to make it uniquely yours. With 1,989 square feet, this home features 4 bedrooms, 3.5 bathrooms, and a 2 car garage. The open concept main living area includes a designer kitchen with an L shaped counter, a walk in pantry, and seamless flow into the dining and great rooms, where a soaring two story ceiling adds a bright, airy feel. Step outside to the covered lanaiperfect for outdoor dining in the Florida sunshine. The first floor primary suite is tucked away for privacy and features a walk in closet, dual sinks, and a spacious walk in shower. Upstairs, you'll find three secondary bedrooms, two full baths, and a versatile game room. Plus, optional bathroom upgrades allow you to customize the space to fit your needs. The Captiva is designed for comfort, style, and flexibilitymaking it easy to create a home that reflects you. Structural options added include: covered lanai, 8' interior doors, game room with bedroom upstairs instead of loft, and gourmet kitchen
Description
Under Construction. MLS#TB8352995 REPRSENTATIVE PHTOTOS ADDED. New Construction July Completion! The Captiva floor plan at The Waters at Center Lake offers a thoughtfully designed two story layout with stylish details and personalization options to make it uniquely yours. With 1,989 square feet, this home features 4 bedrooms, 3.5 bathrooms, and a 2 car garage. The open concept main living area includes a designer kitchen with an L shaped counter, a walk in pantry, and seamless flow into the dining and great rooms, where a soaring two story ceiling adds a bright, airy feel. Step outside to the covered lanaiperfect for outdoor dining in the Florida sunshine. The first floor primary suite is tucked away for privacy and features a walk in closet, dual sinks, and a spacious walk in shower. Upstairs, you'll find three secondary bedrooms, two full baths, and a versatile game room. Plus, optional bathroom upgrades allow you to customize the space to fit your needs. The Captiva is designed for comfort, style, and flexibilitymaking it easy to create a home that reflects you. Structural options added include: covered lanai, 8' interior doors, game room with bedroom upstairs instead of loft, and gourmet kitchen
Payment Calculator
- Principal & Interest -
- Property Tax $
- Home Insurance $
- HOA Fees $
- Monthly -
Features
Similar Properties
Nearby Subdivisions
Alcorns Lakebreeze
Alligator Lake View
Amelia Groves
Amelia Groves Ph 1
Ashley Oaks
Ashley Oaks 2
Ashton Place Ph2
Avellino
Barrington
Bay Lake Ranch
Blackstone
Blackstone Pb 19 Pg 4851 Lot 7
Brack Ranch
Brack Ranch Ph 1
Breezy Pines
Bridgewalk
Bridgewalk Ph 1a
Canopy Walk Ph 2
Center Lake On The Park
Center Lake Ranch
Chisholm Estates
Countryside
Crossings Ph 1
Del Webb Sunbridge
Del Webb Sunbridge Ph 1
Del Webb Sunbridge Ph 1c
Del Webb Sunbridge Ph 1d
Del Webb Sunbridge Ph 1e
Del Webb Sunbridge Ph 2a
East Lake Cove Ph 1
East Lake Cove Ph 2
East Lake Park Ph 35
East Lake Reserve
Ellington Place
Estates Of Westerly
Florida Agricultural Co
Gardens At Lancaster Park
Glenwood Ph 1
Hanover Reserve Rep
John J Johnstons
Lake Ajay Village
Lake Pointe
Lake Pointe Ph 2a
Lake Pointe Ph 2b
Lancaster Park East
Lancaster Park East 70
Lancaster Park East Ph 2
Lancaster Park East Ph 3 4
Lancaster Park East Ph 3 4 Lo
Live Oak Lake Ph 2
Live Oak Lake Ph 3
Majestic Oaks
Mill Stream Estates
Millers Grove 1
New Eden On Lakes
New Eden On The Lakes
Northshore Stage 01
Nova Bay Iv
Nova Grove
Nova Pointe Ph 2
Oaktree Pointe Villas
Pine Glen
Pine Glen Ph 4
Pine Grove Park
Pine Grove Park Rep
Prairie Oaks
Preserve At Turtle Creek
Preserve At Turtle Creek Ph 1
Preserve At Turtle Creek Ph 3
Preserve At Turtle Creek Ph 5
Preserveturtle Crk
Preserveturtle Crk Ph 1
Preserveturtle Crk Ph 5
Preston Cove Ph 1 2
Rummell Downs Rep 1
Runneymede Ranchlands
Runnymede North Half Town Of
Runnymede Ranchlands
Serenity Reserve
Silver Spgs
Silver Spgs 2
Silver Springs
Sola Vista
Split Oak Estates
Split Oak Estates Ph 2
Split Oak Reserve
Split Oak Reserve Ph 2
St Cloud 2nd Town Of
Starline Estates
Summerly
Summerly Ph 2
Summerly Ph 3
Sunbrooke
Sunbrooke Ph 1
Sunbrooke Ph 2
Sunbrooke Ph 5
Suncrest
Sunset Groves Ph 2
Terra Vista
The Landings At Live Oak
The Waters At Center Lake Ranc
Thompson Grove
Trinity Place Ph 1
Turtle Creek Ph 1a
Turtle Creek Ph 1b
Twin Lakes Terrace
Underwood Estates
Villages At Harmony Ph 1b
Weslyn Park
Weslyn Park In Sunbridge
Weslyn Park Ph 1
Weslyn Park Ph 2
Whip O Will Hill
Wiggins Reserve
Wiregrass Ph 1
Wiregrass Ph 2
Contact Info

- Barbara Kleffel, REALTOR ®
- Southern Realty Ent. Inc.
- Office: 407.869.0033
- Mobile: 407.808.7117
- barb.sellsorlando@yahoo.com



