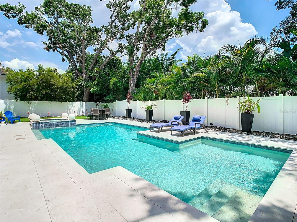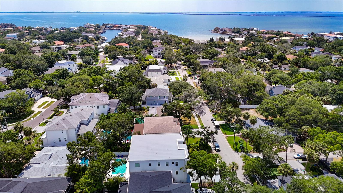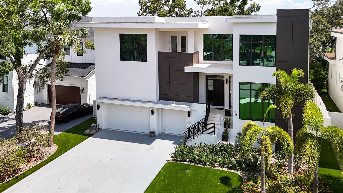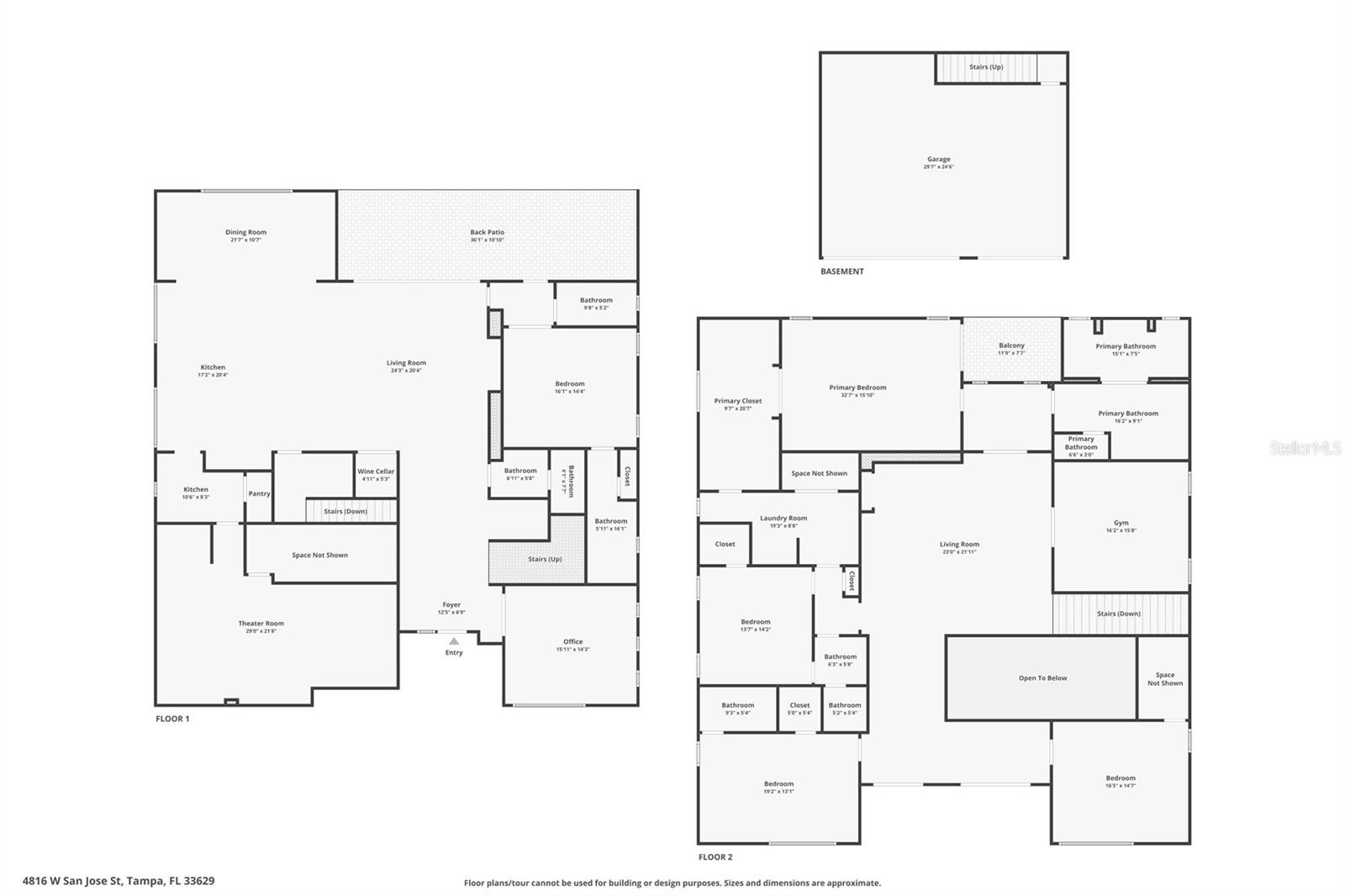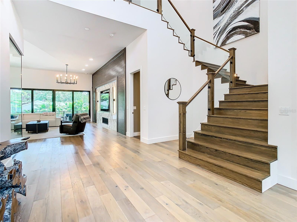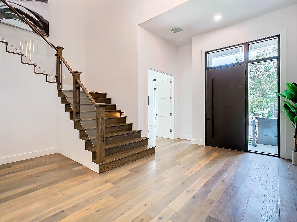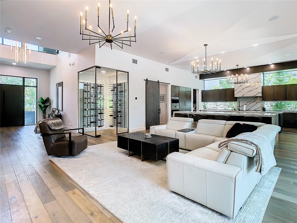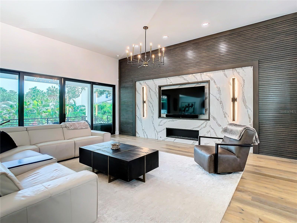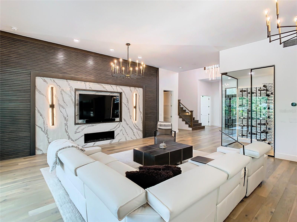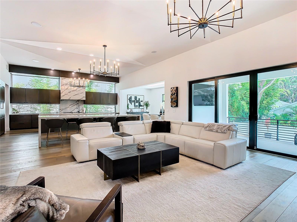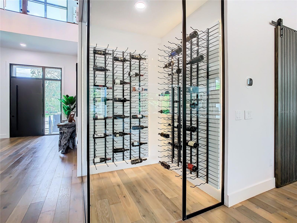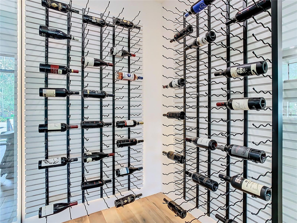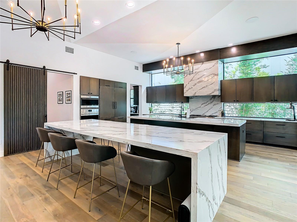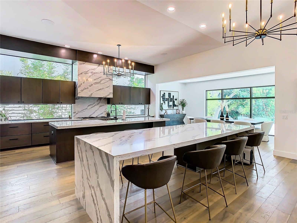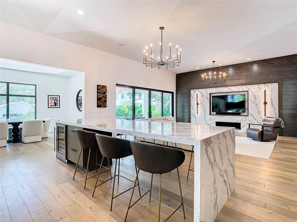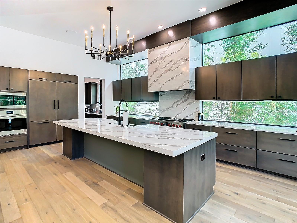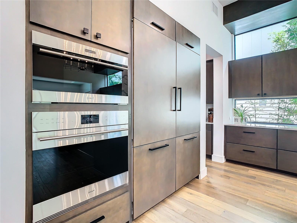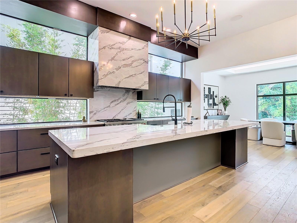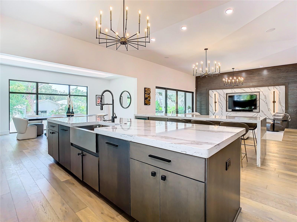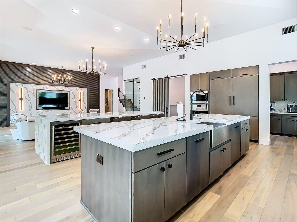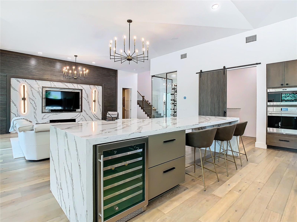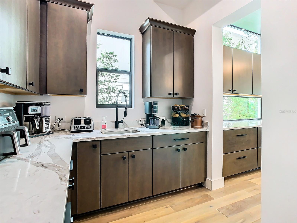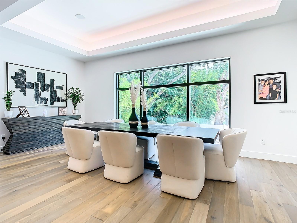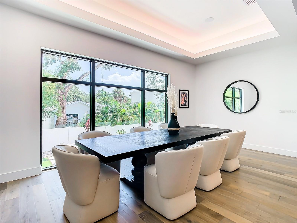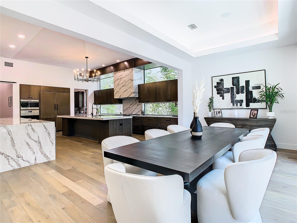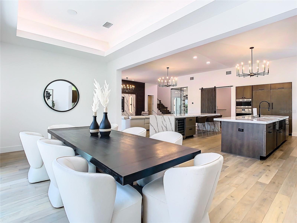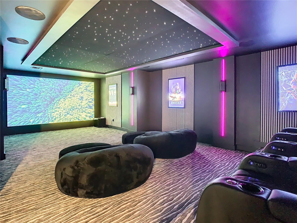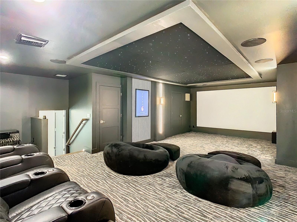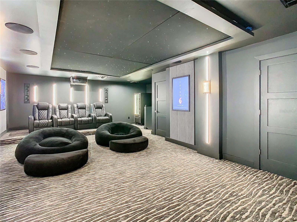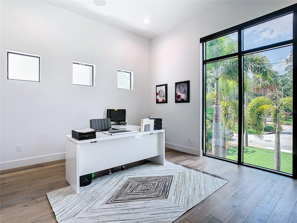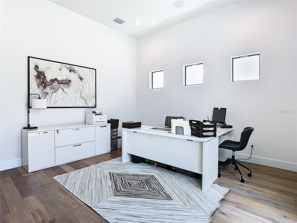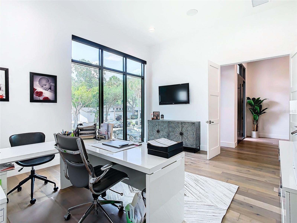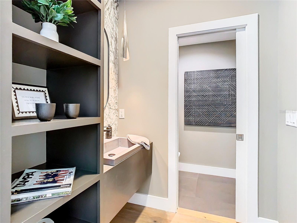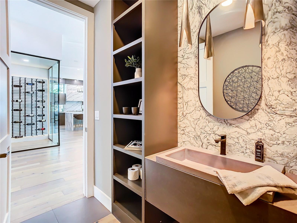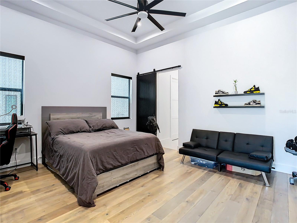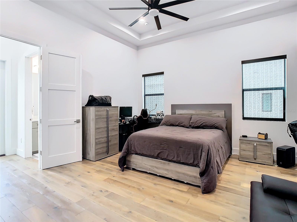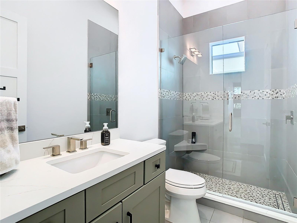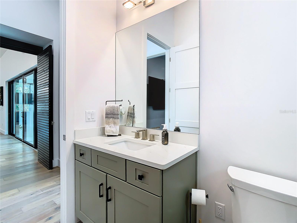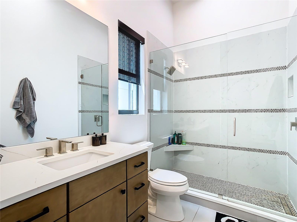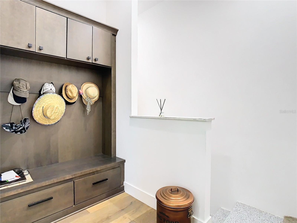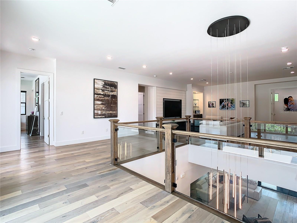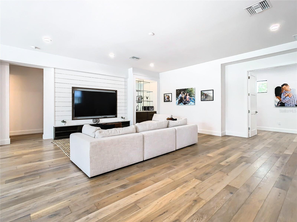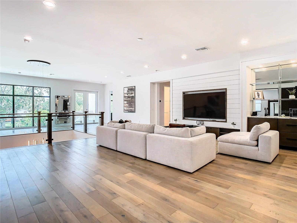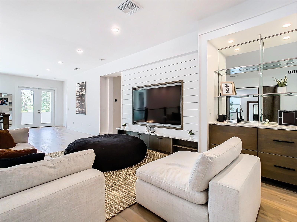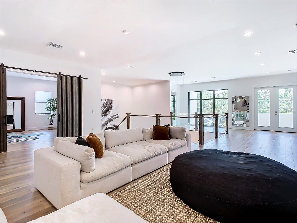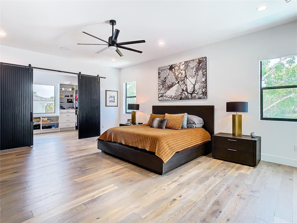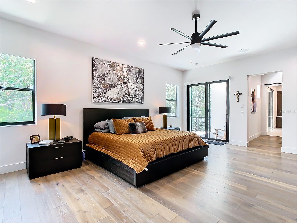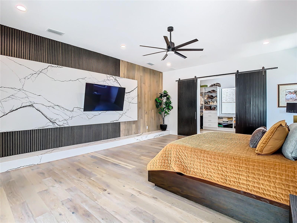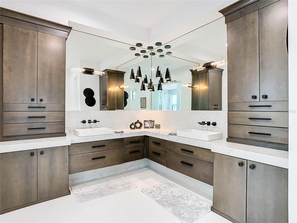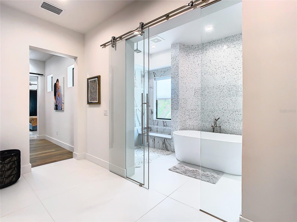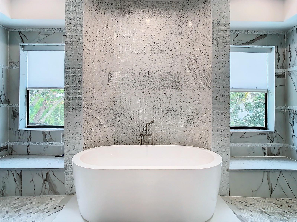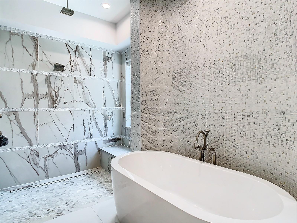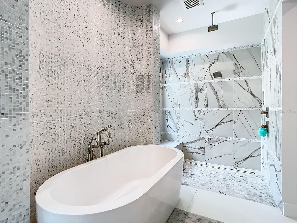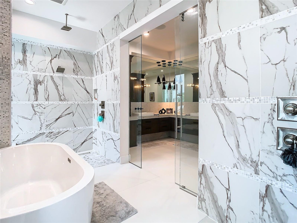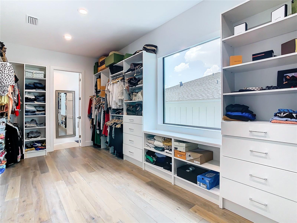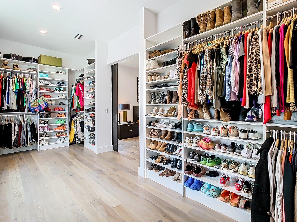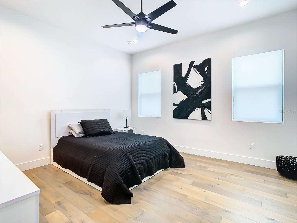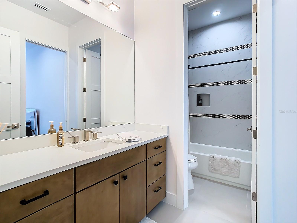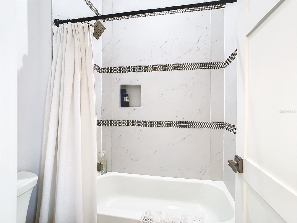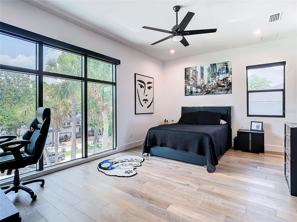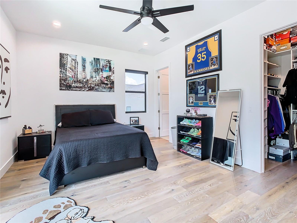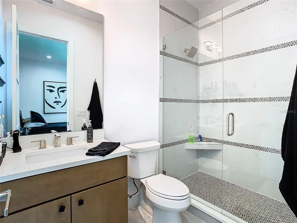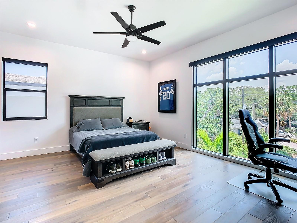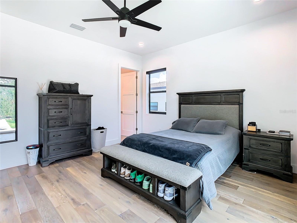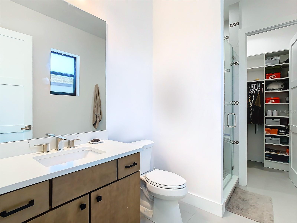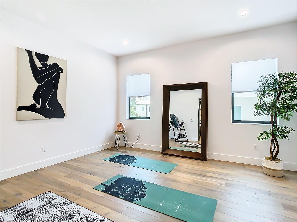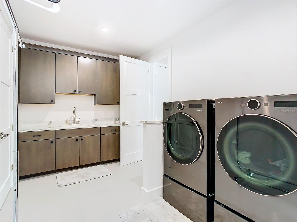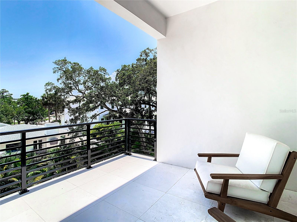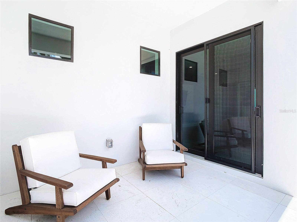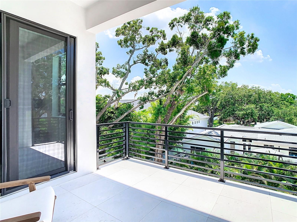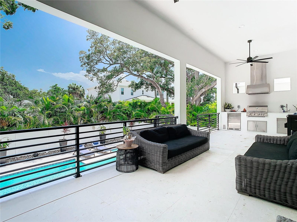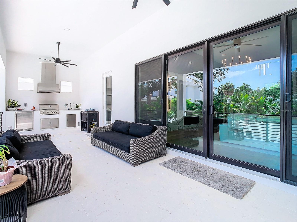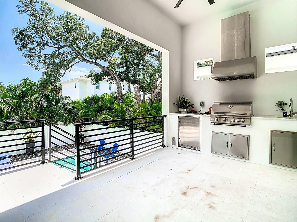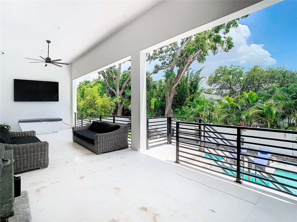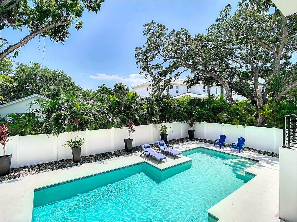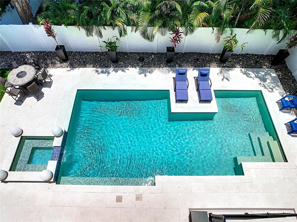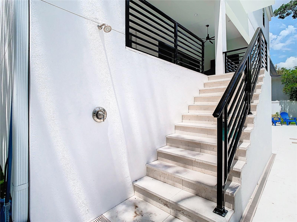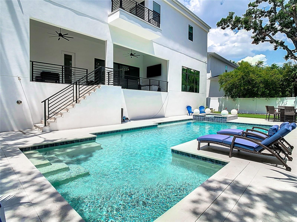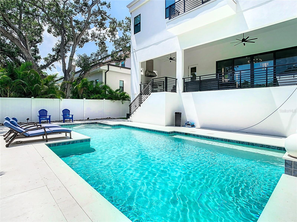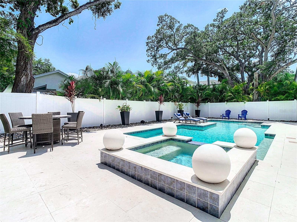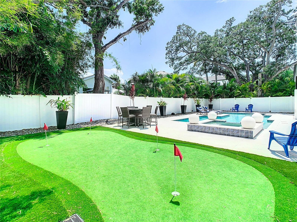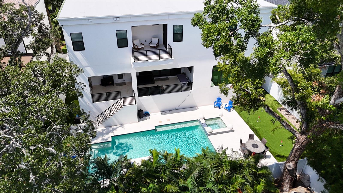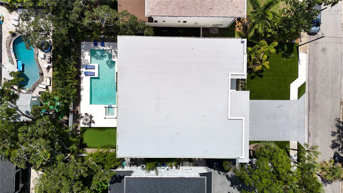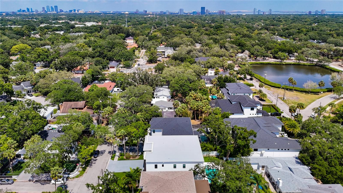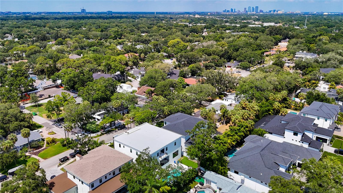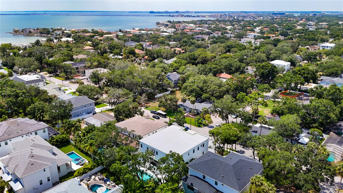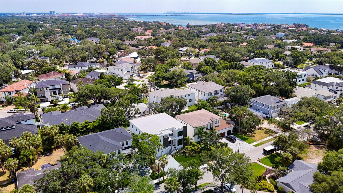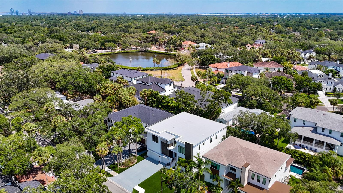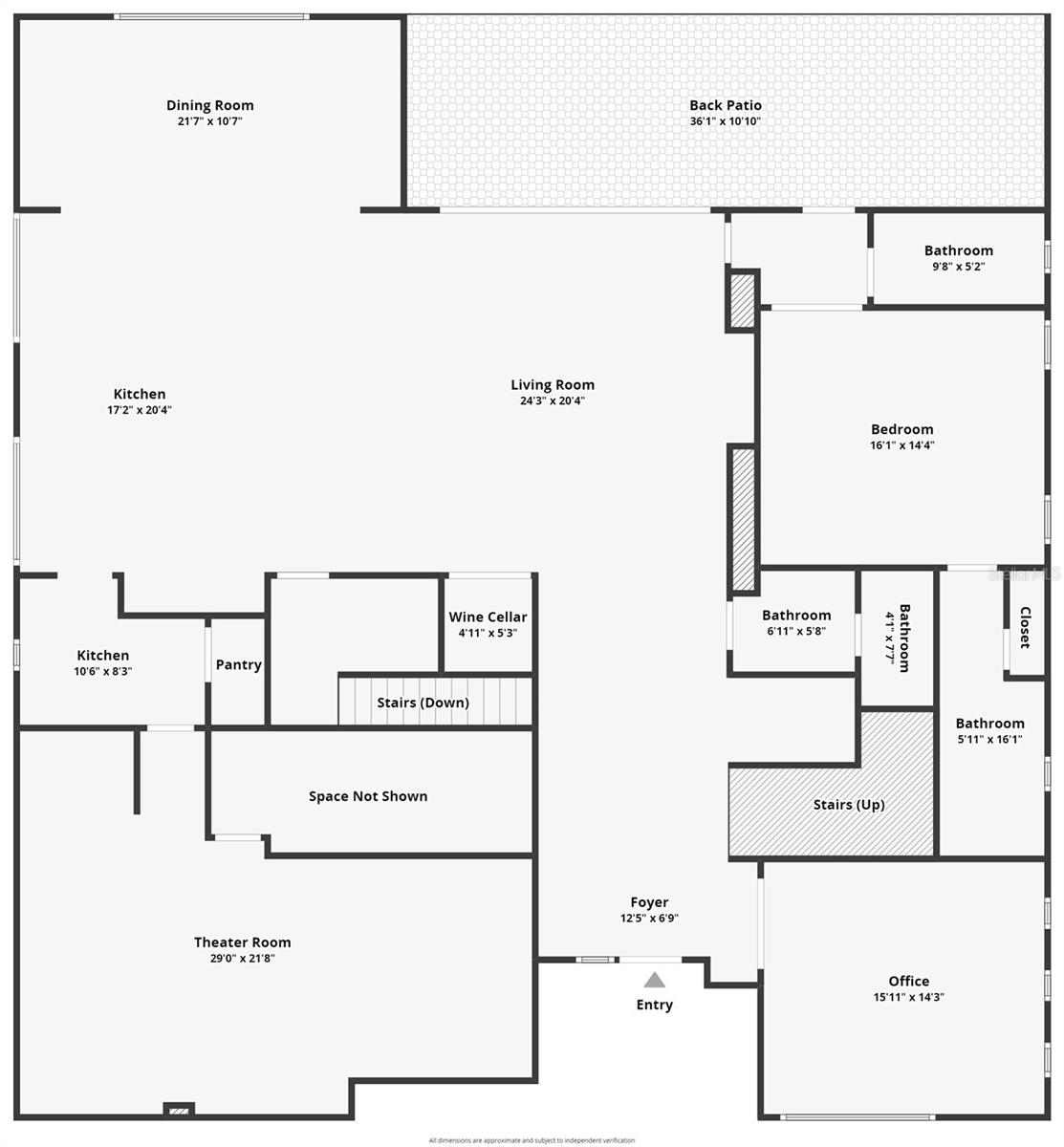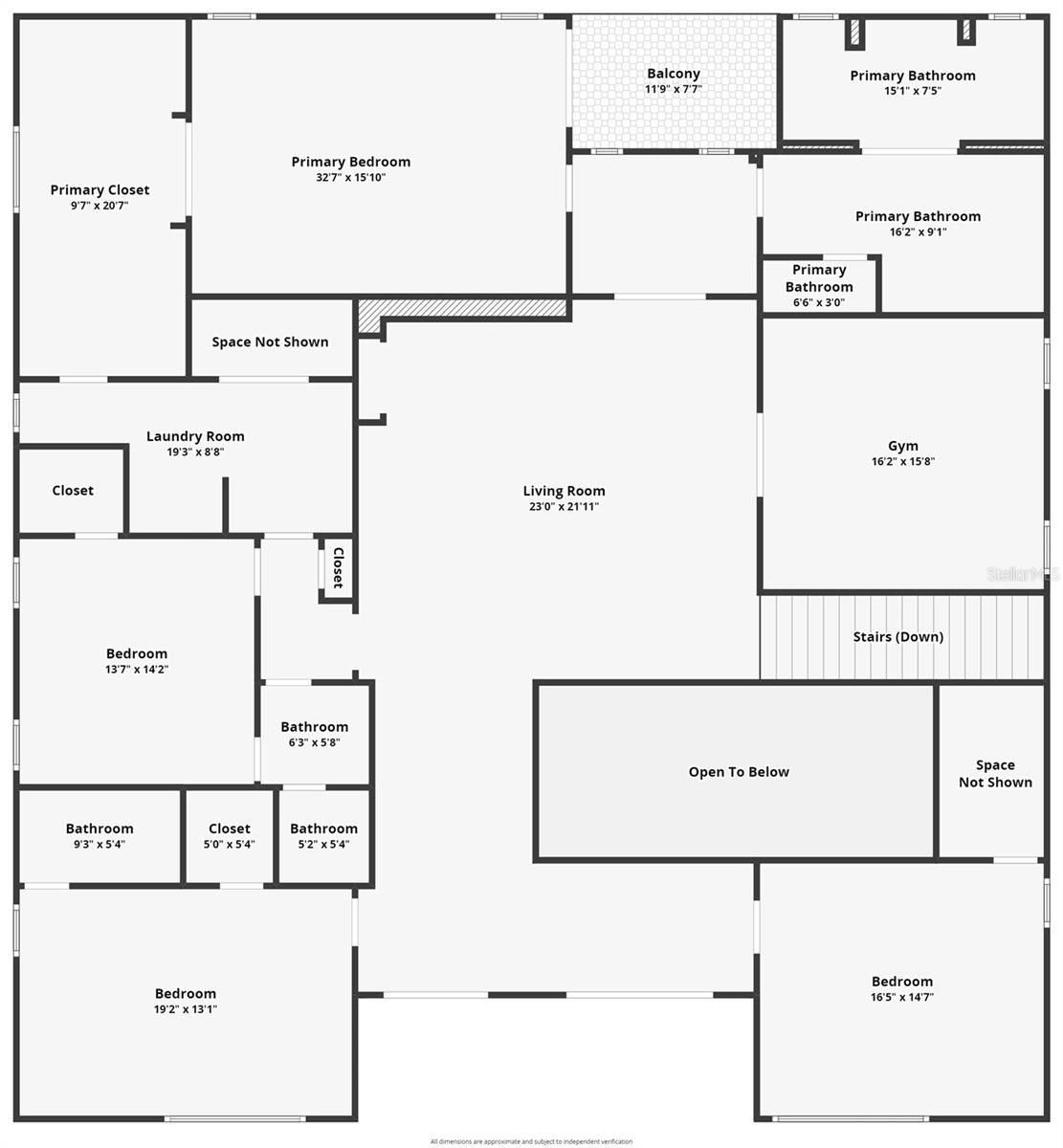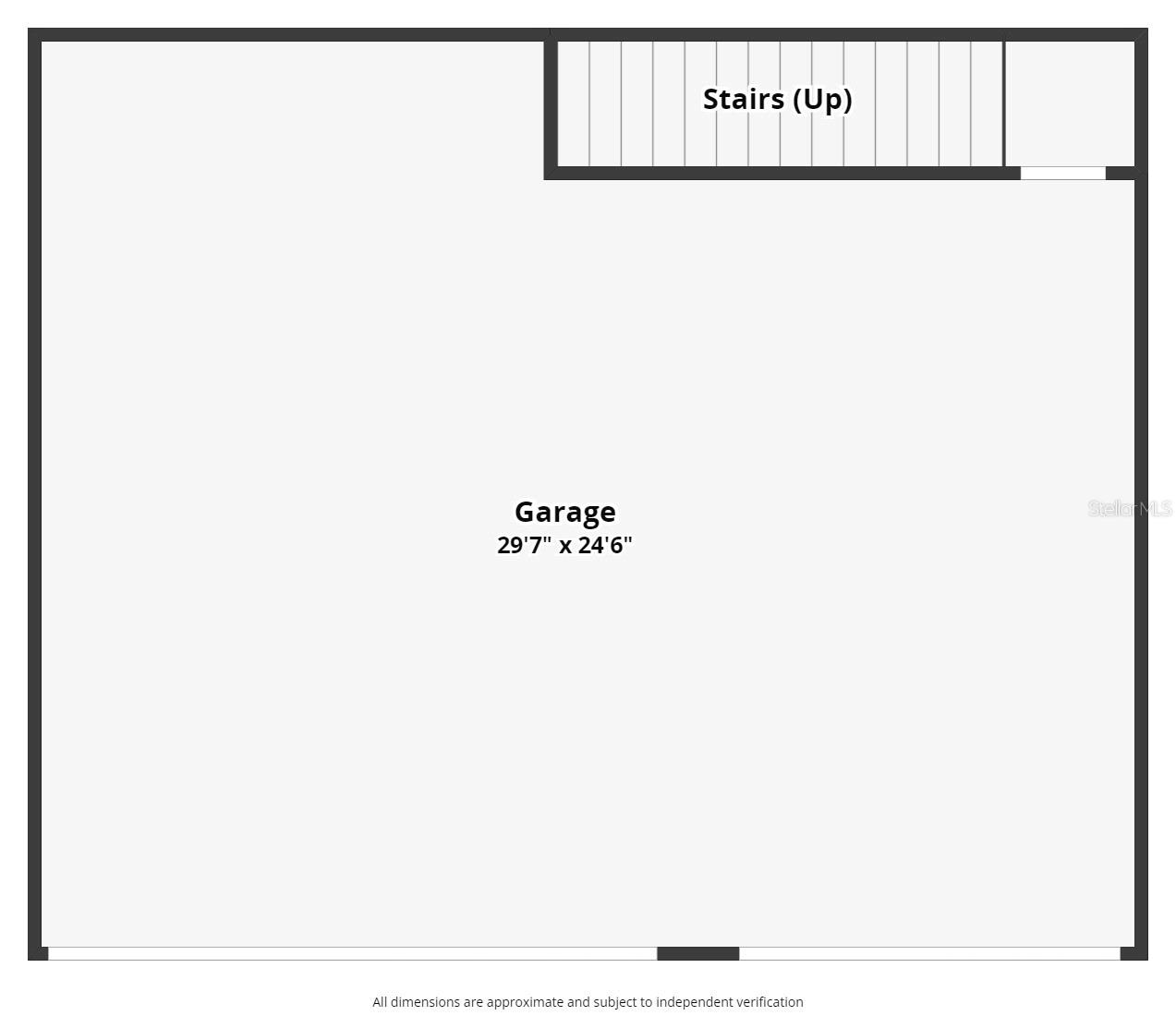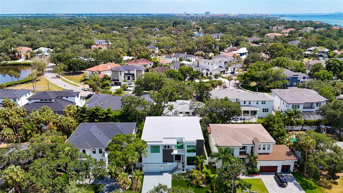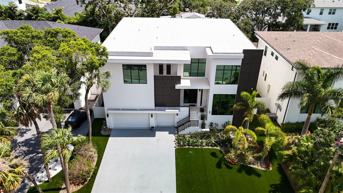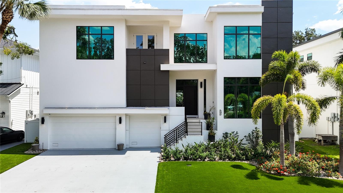4816 San Jose Street, TAMPA, FL 33629
Property Photos
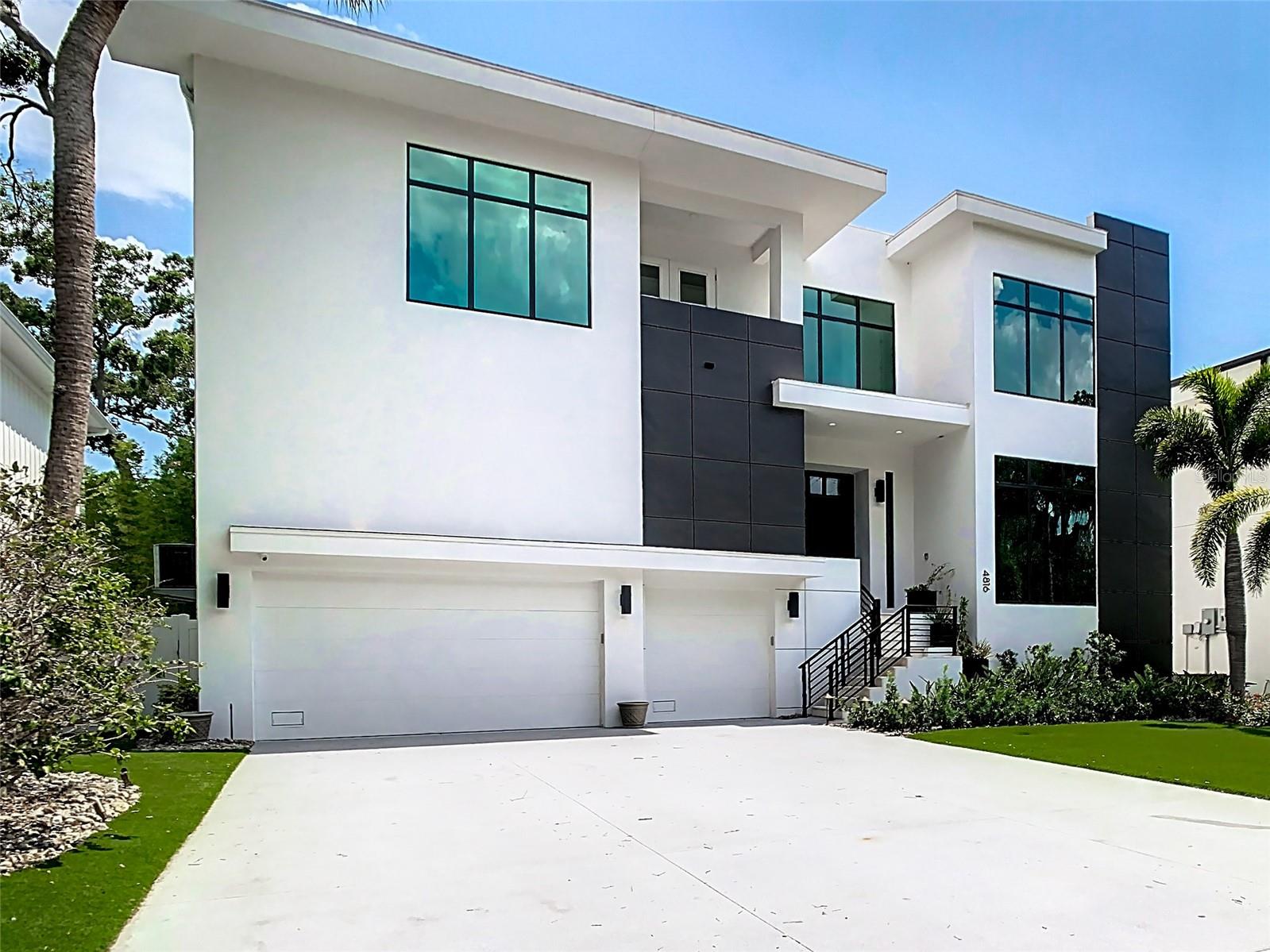
Would you like to sell your home before you purchase this one?
Priced at Only: $4,100,000
For more Information Call:
Address: 4816 San Jose Street, TAMPA, FL 33629
Property Location and Similar Properties






- MLS#: TB8351206 ( Residential )
- Street Address: 4816 San Jose Street
- Viewed: 104
- Price: $4,100,000
- Price sqft: $532
- Waterfront: No
- Year Built: 2023
- Bldg sqft: 7708
- Bedrooms: 6
- Total Baths: 7
- Full Baths: 6
- 1/2 Baths: 1
- Garage / Parking Spaces: 3
- Days On Market: 35
- Additional Information
- Geolocation: 27.9228 / -82.5256
- County: HILLSBOROUGH
- City: TAMPA
- Zipcode: 33629
- Subdivision: Sunset Park
- Elementary School: Dale Mabry Elementary HB
- Middle School: Coleman HB
- High School: Plant HB
- Provided by: KELLER WILLIAMS SOUTH SHORE
- Contact: Carlo Thompson
- 813-641-8300

- DMCA Notice
Description
A Rare Jewel Returns to South TampaA Second Chance to Own Unparalleled Luxury. This extraordinary Sunset Park estate, newly built in 2023 by award winning Adobe Homes, is back on the marketan exclusive opportunity to claim a residence that defines modern luxury in one of Tampas most prestigious enclaves. Positioned just steps from the bay, minutes from the exclusive Tampa Yacht & Country Club Marina and zoned for top rated Coleman Middle and Plant High Schools, this estate delivers an unparalleled blend of sophisticated design, state of the art technology, and effortless indoor outdoor living.
A masterpiece in contemporary ambiance, this 6,386 SF, 6 bed, 7 bath architectural triumph seamlessly blends grand design with effortless coastal elegance. Wide plank wood floors, soaring 12 foot ceilings, and walls of impact glass invite an abundance of natural light, illuminating the homes meticulously curated detailsfrom the glass enclosed wine room and private in home cinema to the chefs kitchen, where dual waterfall edge islands, Wolf/Sub Zero appliances, and a butlers pantry set the stage for refined entertaining.
Designed to embrace the Florida lifestyle, this estate seamlessly blends indoor and outdoor living. Built with modern structural integrity to withstand the elements, a retractable wall of glass opens to unveil a resort style pool and spa. Lush landscaping frames the outdoor oasis, while the meticulously manicured high end artificial grass ensures your curb appeal is always at its best. A paved lanai with a dedicated bath creates a private retreat for sun drenched afternoons and elegant moonlit gatherings. Thoughtfully designed for both luxury and peace of mind, this home invites you to enjoy the best of Florida living, no matter the season.
With a Savant smart home system, pre wired surround sound, video surveillance, an EV charger, and a whole house generator, this residence is as intelligent as it is exquisite. The three car garage with epoxy flooring and top tier security features ensure ultimate convenience and peace of mind. Also included is the infrastructure for a future elevator if desired (elevator shaft has been built in).
The upstairs sanctuary is equally breathtaking, centered around a mezzanine lounge with a wet bar and balcony, which serves as a gateway to four luxurious bedroom suites, each with custom closet systems and spa like ensuites. Meanwhile, the primary suite is a true sanctuary, featuring a sunlit dressing room, a private terrace, and a marble clad wet room with a freestanding soaking tub flanked by dual rainfall showers.
This is more than a homeits a statement of prestige, set amidst multimillion dollar estates just steps from the bay, minutes from Tampas finest dining, shopping, and entertainment, and a quick drive to downtown, Riverwalk, and the airport, this home offers an unparalleled lifestyle.
Opportunities like this rarely come twiceschedule your private tour today before its gone again.
Description
A Rare Jewel Returns to South TampaA Second Chance to Own Unparalleled Luxury. This extraordinary Sunset Park estate, newly built in 2023 by award winning Adobe Homes, is back on the marketan exclusive opportunity to claim a residence that defines modern luxury in one of Tampas most prestigious enclaves. Positioned just steps from the bay, minutes from the exclusive Tampa Yacht & Country Club Marina and zoned for top rated Coleman Middle and Plant High Schools, this estate delivers an unparalleled blend of sophisticated design, state of the art technology, and effortless indoor outdoor living.
A masterpiece in contemporary ambiance, this 6,386 SF, 6 bed, 7 bath architectural triumph seamlessly blends grand design with effortless coastal elegance. Wide plank wood floors, soaring 12 foot ceilings, and walls of impact glass invite an abundance of natural light, illuminating the homes meticulously curated detailsfrom the glass enclosed wine room and private in home cinema to the chefs kitchen, where dual waterfall edge islands, Wolf/Sub Zero appliances, and a butlers pantry set the stage for refined entertaining.
Designed to embrace the Florida lifestyle, this estate seamlessly blends indoor and outdoor living. Built with modern structural integrity to withstand the elements, a retractable wall of glass opens to unveil a resort style pool and spa. Lush landscaping frames the outdoor oasis, while the meticulously manicured high end artificial grass ensures your curb appeal is always at its best. A paved lanai with a dedicated bath creates a private retreat for sun drenched afternoons and elegant moonlit gatherings. Thoughtfully designed for both luxury and peace of mind, this home invites you to enjoy the best of Florida living, no matter the season.
With a Savant smart home system, pre wired surround sound, video surveillance, an EV charger, and a whole house generator, this residence is as intelligent as it is exquisite. The three car garage with epoxy flooring and top tier security features ensure ultimate convenience and peace of mind. Also included is the infrastructure for a future elevator if desired (elevator shaft has been built in).
The upstairs sanctuary is equally breathtaking, centered around a mezzanine lounge with a wet bar and balcony, which serves as a gateway to four luxurious bedroom suites, each with custom closet systems and spa like ensuites. Meanwhile, the primary suite is a true sanctuary, featuring a sunlit dressing room, a private terrace, and a marble clad wet room with a freestanding soaking tub flanked by dual rainfall showers.
This is more than a homeits a statement of prestige, set amidst multimillion dollar estates just steps from the bay, minutes from Tampas finest dining, shopping, and entertainment, and a quick drive to downtown, Riverwalk, and the airport, this home offers an unparalleled lifestyle.
Opportunities like this rarely come twiceschedule your private tour today before its gone again.
Payment Calculator
- Principal & Interest -
- Property Tax $
- Home Insurance $
- HOA Fees $
- Monthly -
Features
Building and Construction
- Covered Spaces: 0.00
- Exterior Features: Balcony, French Doors, Other, Outdoor Kitchen, Outdoor Shower, Rain Gutters, Sliding Doors
- Fencing: Fenced
- Flooring: Carpet, Tile, Wood
- Living Area: 6420.00
- Roof: Other
School Information
- High School: Plant-HB
- Middle School: Coleman-HB
- School Elementary: Dale Mabry Elementary-HB
Garage and Parking
- Garage Spaces: 3.00
- Open Parking Spaces: 0.00
- Parking Features: Electric Vehicle Charging Station(s), Ground Level
Eco-Communities
- Pool Features: Gunite, In Ground
- Water Source: Public
Utilities
- Carport Spaces: 0.00
- Cooling: Central Air
- Heating: Central
- Sewer: Public Sewer
- Utilities: BB/HS Internet Available, Cable Available, Electricity Connected, Fiber Optics, Natural Gas Connected, Public, Water Connected
Finance and Tax Information
- Home Owners Association Fee: 0.00
- Insurance Expense: 0.00
- Net Operating Income: 0.00
- Other Expense: 0.00
- Tax Year: 2023
Other Features
- Appliances: Built-In Oven, Dishwasher, Microwave, Range, Range Hood, Refrigerator, Wine Refrigerator
- Country: US
- Interior Features: Cathedral Ceiling(s), Eat-in Kitchen, High Ceilings, Kitchen/Family Room Combo, Open Floorplan, PrimaryBedroom Upstairs, Solid Wood Cabinets, Stone Counters, Tray Ceiling(s), Walk-In Closet(s)
- Legal Description: SUNSET PARK W 15 FT OF LOT 7 AND LOT 8 BLOCK 20
- Levels: Two
- Area Major: 33629 - Tampa / Palma Ceia
- Occupant Type: Owner
- Parcel Number: A-32-29-18-3T7-000020-00007.0
- Style: Contemporary
- Views: 104
- Zoning Code: RS-75
Nearby Subdivisions
3qk Southland
3sm Audubon Park
3t3 Manhattan Park Subdivisio
Azalea Terrace
Beach Park
Bel Mar
Bel Mar 3
Bel Mar Rev
Bel Mar Rev Island
Bel Mar Revised
Bel Mar Shores Rev
Belle Vista
Belmar Revised Island
Belmar Shores Revised
Carol Shores
Culbreath Bayou
Forest Park
Golf View Estates Rev
Griflow Park Sub
Henderson Beach
J F Divine
Maryland Manor 2nd
Maryland Manor 2nd Un
Maryland Manor Rev
Minneola
Morningside
Morrison Court
North New Suburb Beautiful
Not Applicable
Occident
Omar Subdivision
Palma Ceia Park
Palma Ceia West
Palma Vista
Picadilly
Prospect Park Rev Map
Raines Sub
Sheridan Subdivision
Silvan Sub
Southland
Southland Add
Southland Add Resubdivisi
Stoney Point Sub
Stoney Point Sub A Rep
Stoney Point Sub Add
Sunset Camp
Sunset Park
Sunset Park A Resub Of
Sunset Park Area
Sunset Park Isles
Sunset Park Isles Dundee 1
Sunset Pk Isles Un 1
Virginia Park
Virginia Parkmaryland Manor Ar
Virginia Terrace
Watrous H J 2nd Add To West
West Shore Place
Contact Info

- Barbara Kleffel, REALTOR ®
- Southern Realty Ent. Inc.
- Office: 407.869.0033
- Mobile: 407.808.7117
- barb.sellsorlando@yahoo.com



