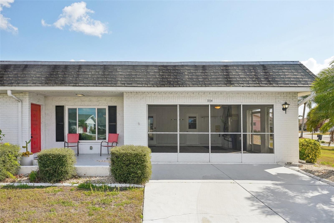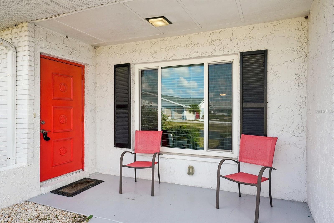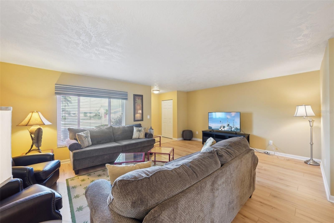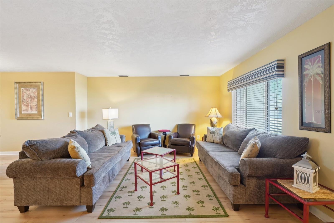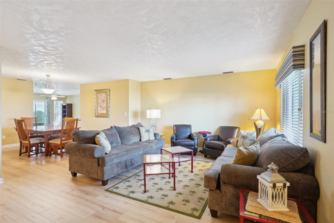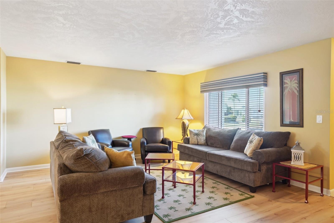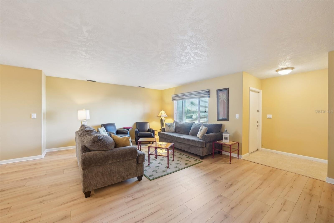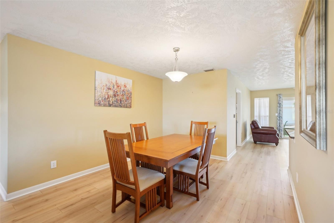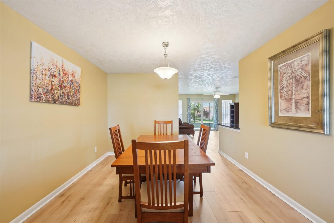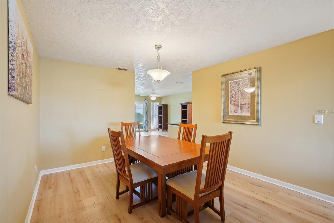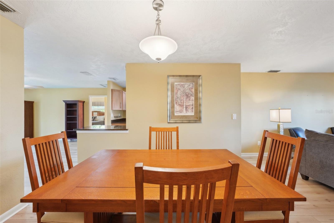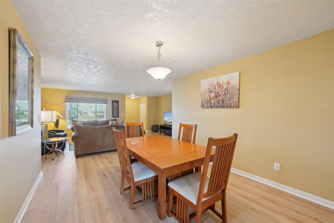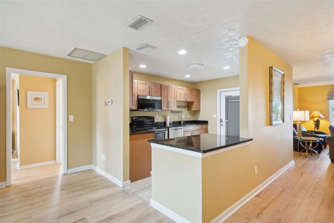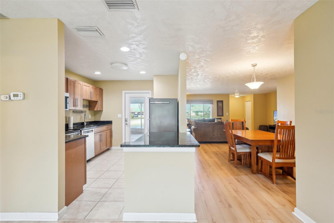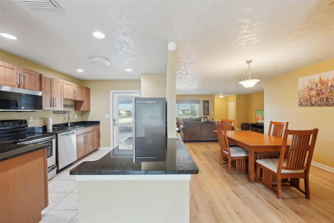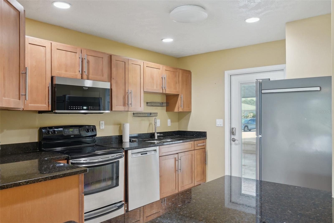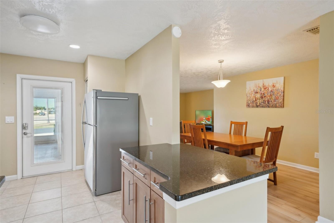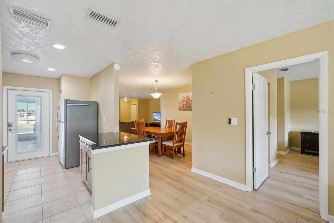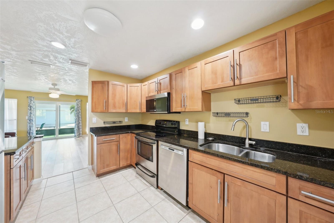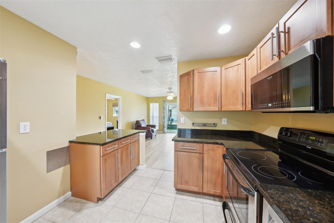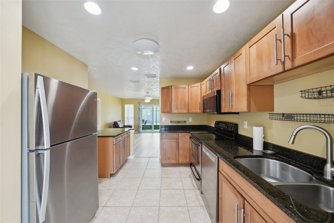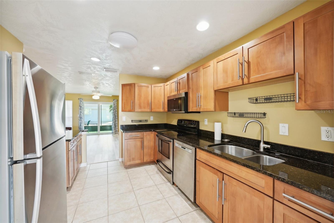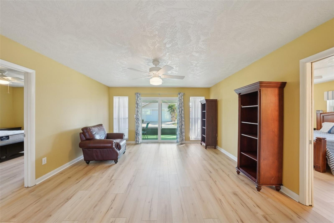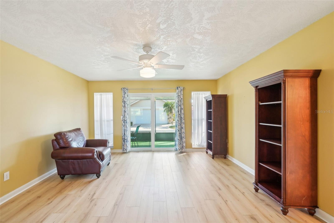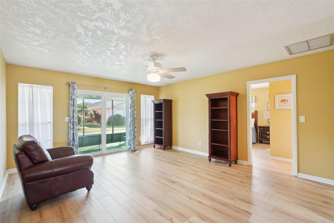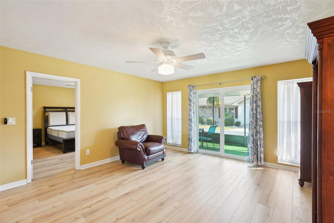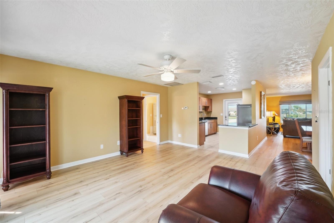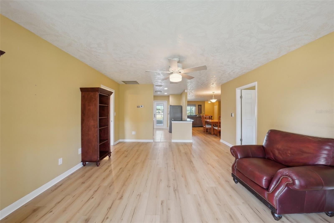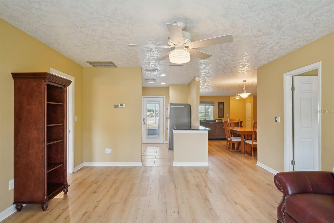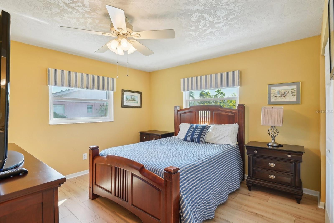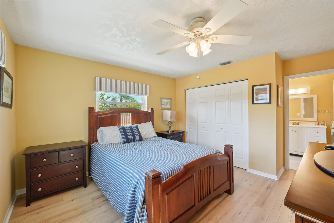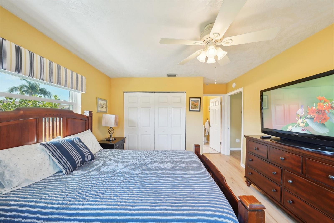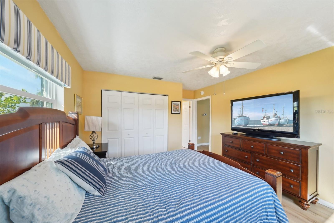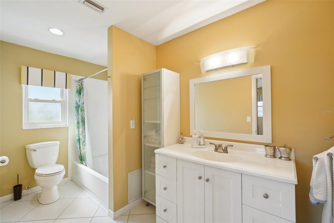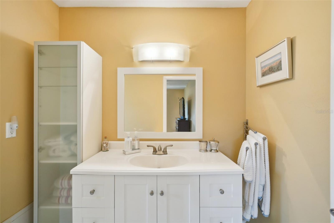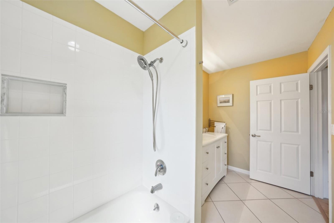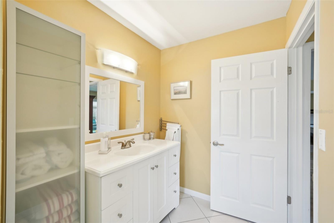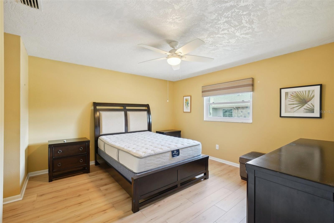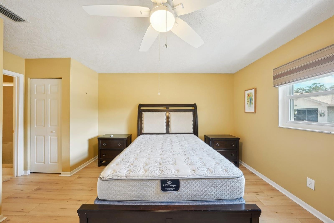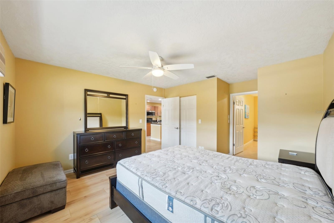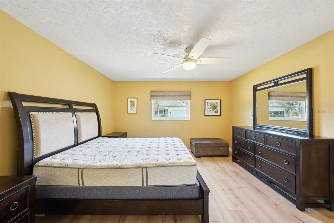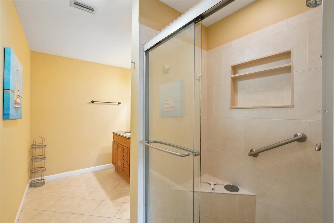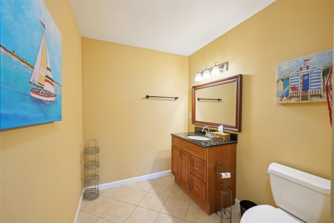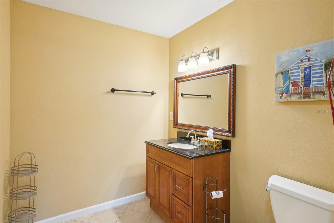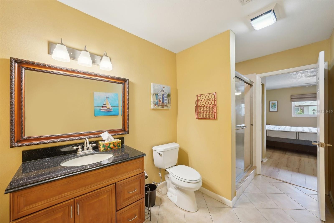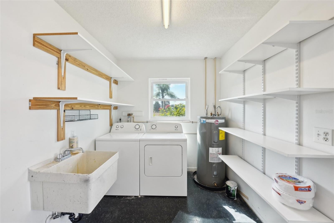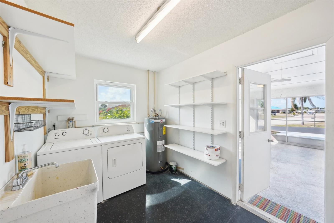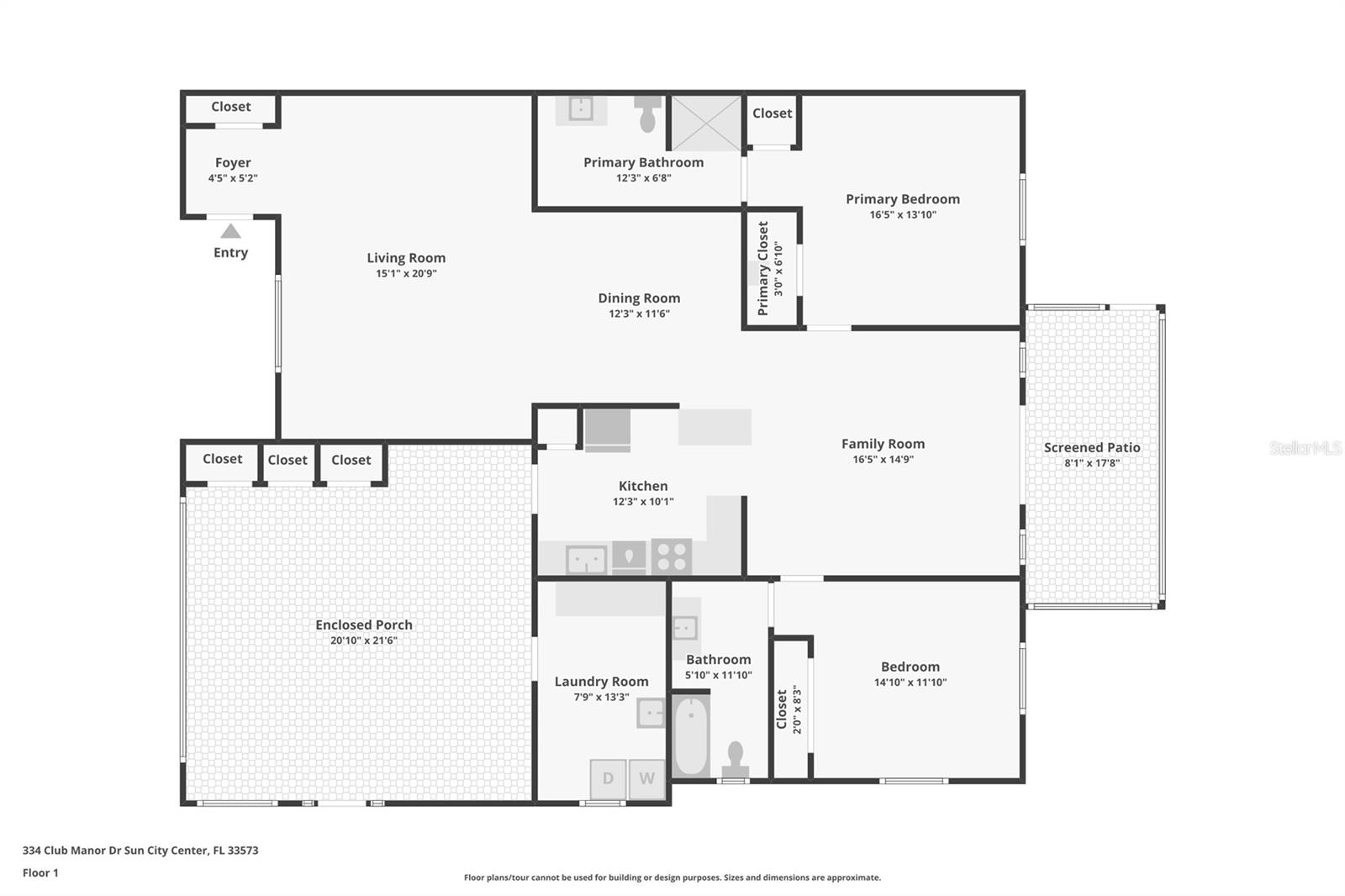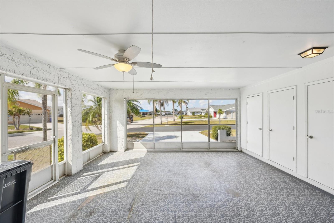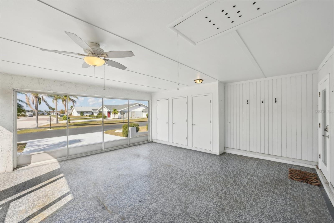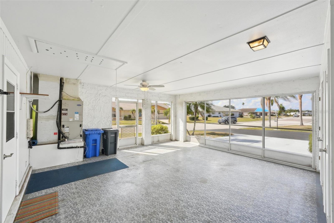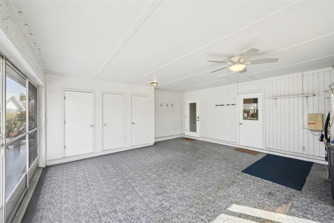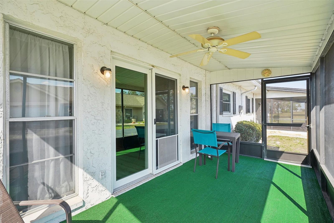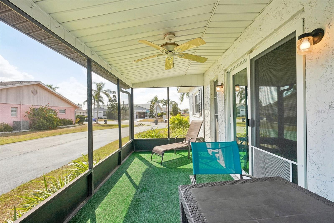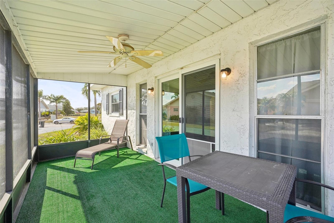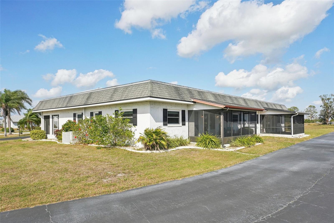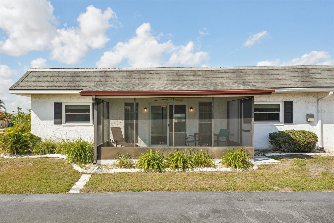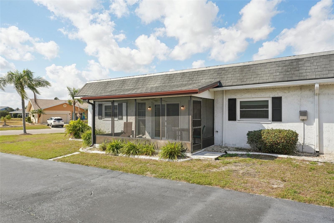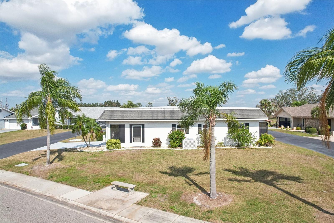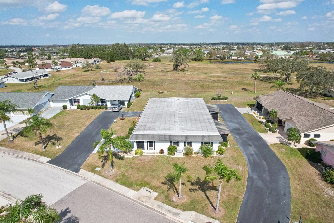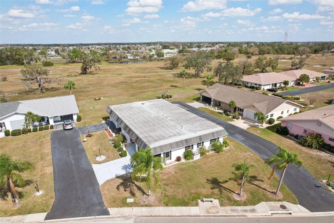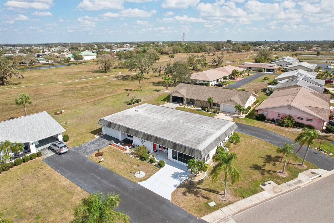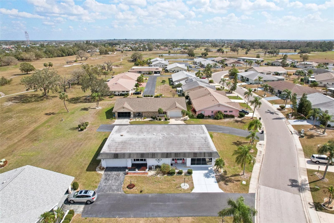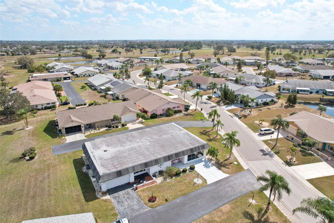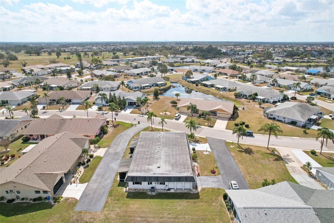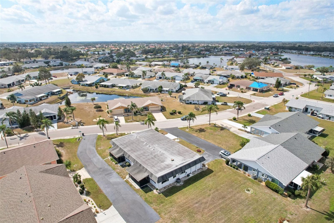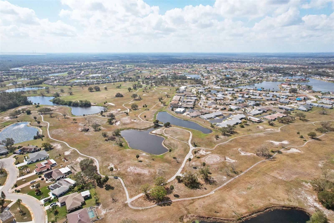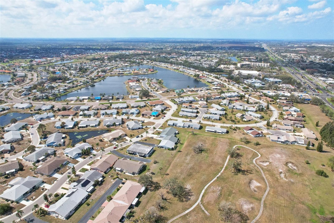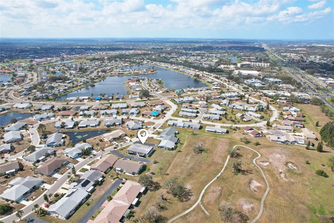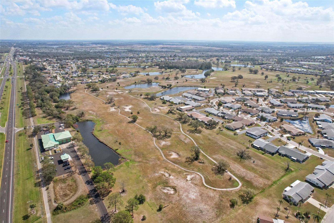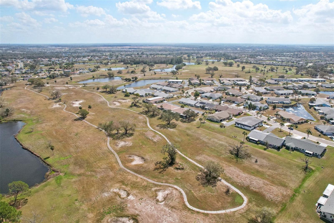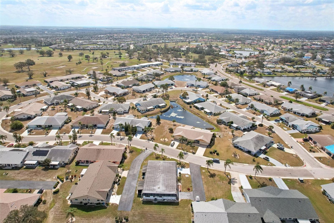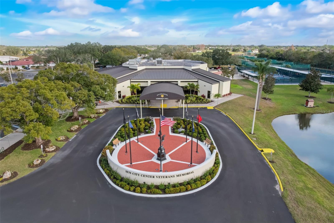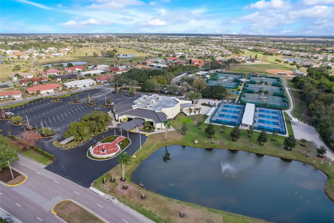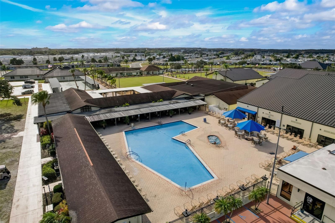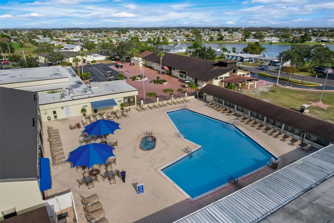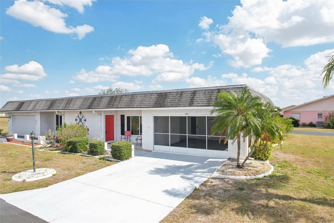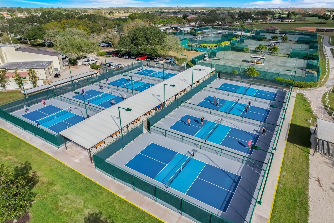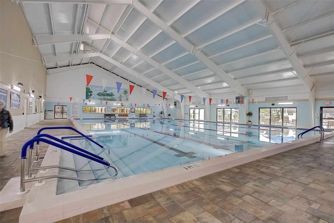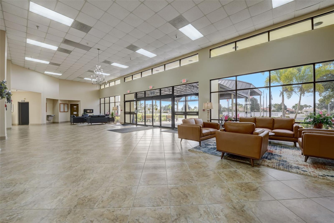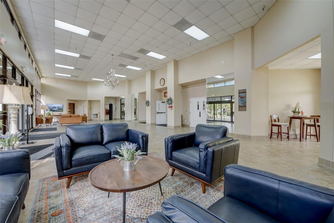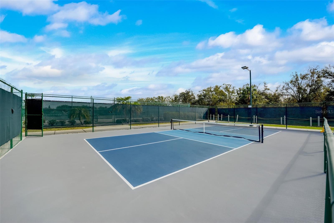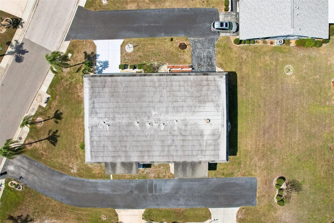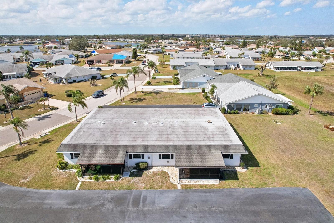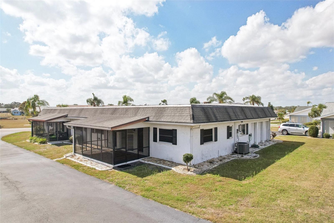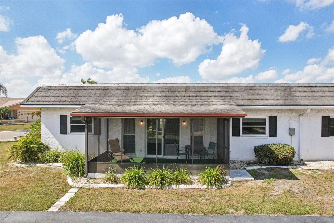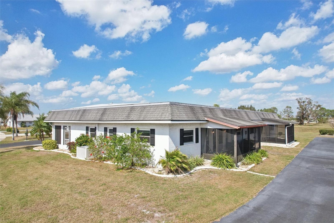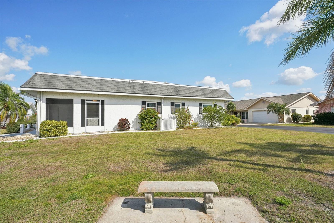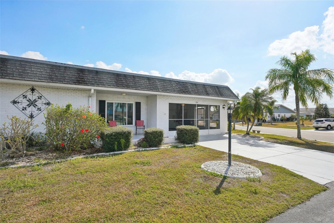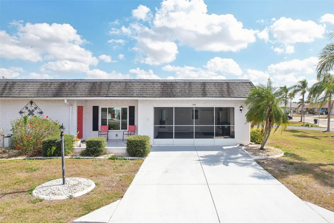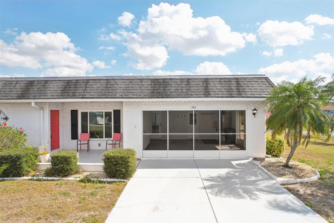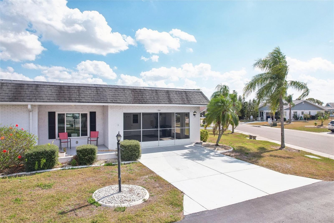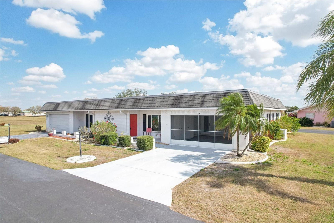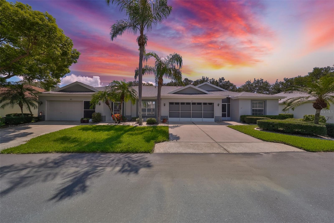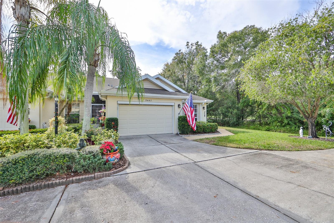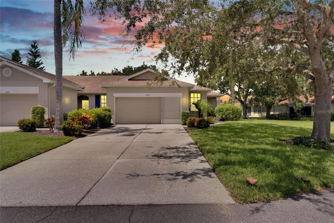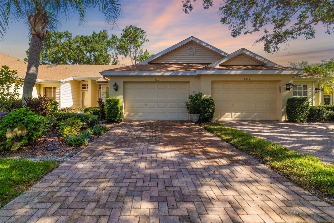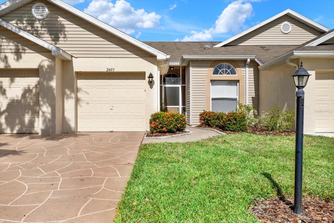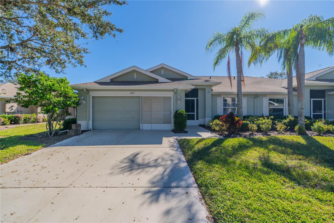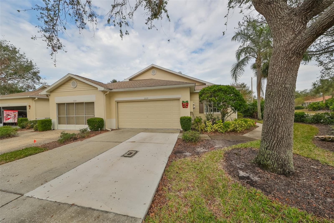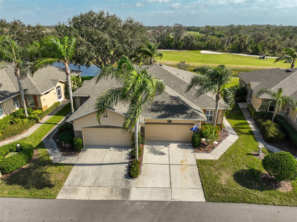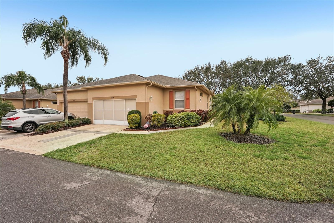334 Club Manor Drive, SUN CITY CENTER, FL 33573
Property Photos
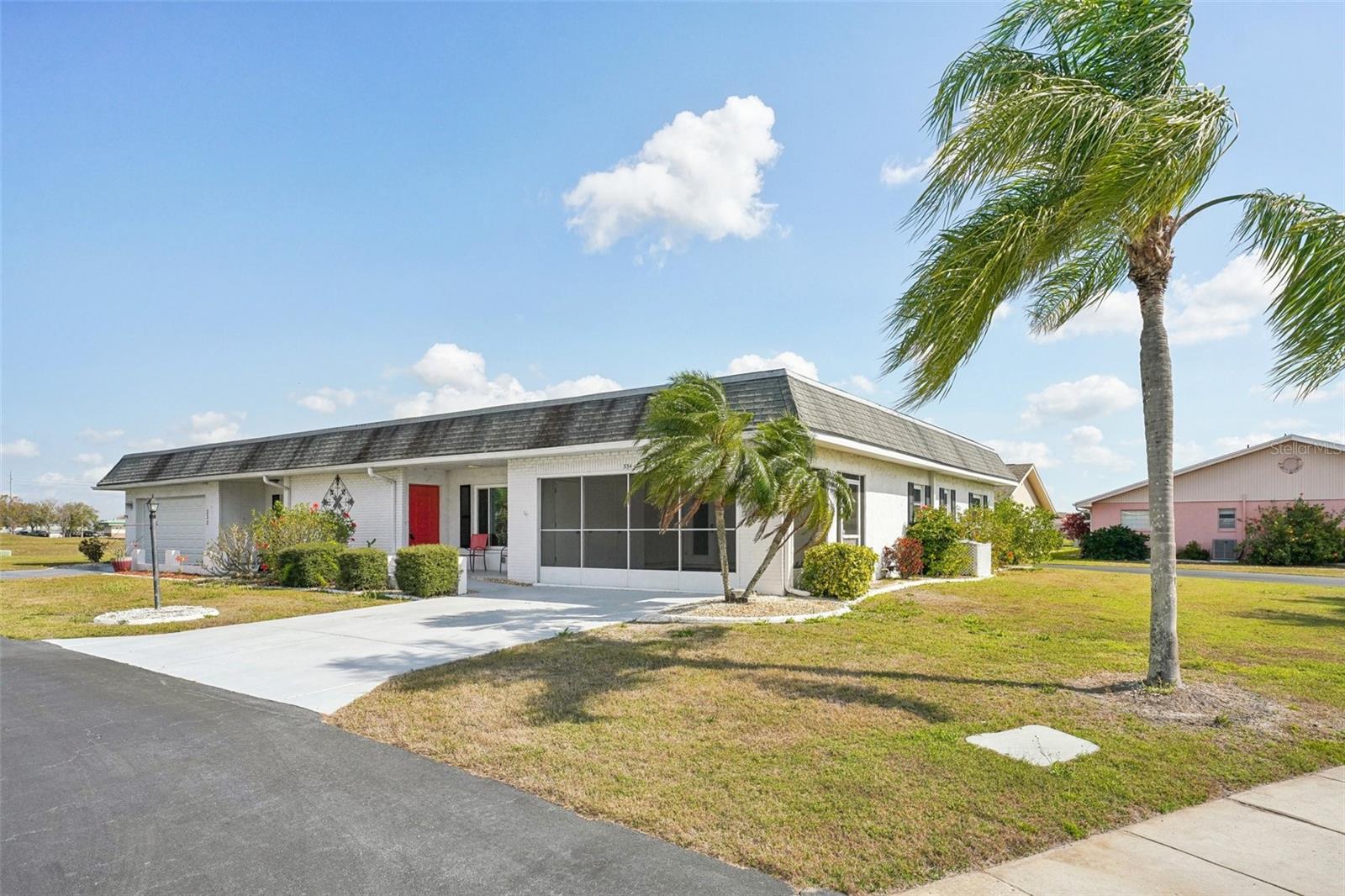
Would you like to sell your home before you purchase this one?
Priced at Only: $219,900
For more Information Call:
Address: 334 Club Manor Drive, SUN CITY CENTER, FL 33573
Property Location and Similar Properties






- MLS#: TB8349331 ( Residential )
- Street Address: 334 Club Manor Drive
- Viewed: 60
- Price: $219,900
- Price sqft: $105
- Waterfront: No
- Year Built: 1976
- Bldg sqft: 2100
- Bedrooms: 2
- Total Baths: 2
- Full Baths: 2
- Garage / Parking Spaces: 2
- Days On Market: 237
- Additional Information
- Geolocation: 27.7097 / -82.3481
- County: HILLSBOROUGH
- City: SUN CITY CENTER
- Zipcode: 33573
- Subdivision: Westwood Greens A Condo
- Building: Westwood Greens A Condo
- Provided by: KELLER WILLIAMS SOUTH SHORE
- Contact: David Lovitch
- 813-641-8300

- DMCA Notice
Description
Every inch of this stunning Dedham condo has been thoughtfully upgraded and meticulously maintained. Notable improvements include a beautifully remodeled kitchen with wood cabinetry, granite countertops, and stainless steel appliances, as well as updated bathrooms, flooring and fresh paint.
The well designed layout features a spacious primary suite with an en suite bathroom, plus separate bedrooms for added privacy. Enjoy both a living room and a family room, offering plenty of space for relaxation and entertaining. Additional perks include a spacious carport with built in cabinets and a sliding screen, a large air conditioned laundry room with ample storage, and a screened lanai off the family room. Situated on a desirable corner lot, this home offers extra privacy while maintaining a prime locationjust off S. Pebble Beach, close to everything, yet tucked away on a quiet side street.
Youll love Sun City Center with its amazing facilities, pools, and clubs just waiting for you to enjoy. Nestled between Sarasota and Tampa, this location offers a convenient ride to airports, great shopping, dining, and professional entertainment. With easy access to award winning, sandy beaches, this home provides the best of all worlds without the stress of big city life. Leave it all behind and enjoy your new life here in one of Floridas most affordable 55 and better communities!
Charming, cozy, furnished and completely turn keythis one wont last long!
Description
Every inch of this stunning Dedham condo has been thoughtfully upgraded and meticulously maintained. Notable improvements include a beautifully remodeled kitchen with wood cabinetry, granite countertops, and stainless steel appliances, as well as updated bathrooms, flooring and fresh paint.
The well designed layout features a spacious primary suite with an en suite bathroom, plus separate bedrooms for added privacy. Enjoy both a living room and a family room, offering plenty of space for relaxation and entertaining. Additional perks include a spacious carport with built in cabinets and a sliding screen, a large air conditioned laundry room with ample storage, and a screened lanai off the family room. Situated on a desirable corner lot, this home offers extra privacy while maintaining a prime locationjust off S. Pebble Beach, close to everything, yet tucked away on a quiet side street.
Youll love Sun City Center with its amazing facilities, pools, and clubs just waiting for you to enjoy. Nestled between Sarasota and Tampa, this location offers a convenient ride to airports, great shopping, dining, and professional entertainment. With easy access to award winning, sandy beaches, this home provides the best of all worlds without the stress of big city life. Leave it all behind and enjoy your new life here in one of Floridas most affordable 55 and better communities!
Charming, cozy, furnished and completely turn keythis one wont last long!
Payment Calculator
- Principal & Interest -
- Property Tax $
- Home Insurance $
- HOA Fees $
- Monthly -
Features
Building and Construction
- Covered Spaces: 0.00
- Exterior Features: Sidewalk, Sliding Doors, Storage
- Flooring: Ceramic Tile, Laminate
- Living Area: 1516.00
- Roof: Built-Up, Shingle
Land Information
- Lot Features: City Limits, In County, Level
Garage and Parking
- Garage Spaces: 2.00
- Open Parking Spaces: 0.00
- Parking Features: Driveway
Eco-Communities
- Water Source: Public
Utilities
- Carport Spaces: 0.00
- Cooling: Central Air
- Heating: Central
- Pets Allowed: Yes
- Sewer: Public Sewer
- Utilities: Cable Available, Electricity Available
Amenities
- Association Amenities: Fitness Center, Golf Course, Handicap Modified, Pickleball Court(s), Pool, Recreation Facilities, Tennis Court(s), Vehicle Restrictions, Wheelchair Access
Finance and Tax Information
- Home Owners Association Fee Includes: Pool, Management, Recreational Facilities
- Home Owners Association Fee: 0.00
- Insurance Expense: 0.00
- Net Operating Income: 0.00
- Other Expense: 0.00
- Tax Year: 2024
Other Features
- Appliances: Dishwasher, Microwave, Range, Refrigerator
- Country: US
- Furnished: Unfurnished
- Interior Features: Eat-in Kitchen, High Ceilings, Kitchen/Family Room Combo, Living Room/Dining Room Combo, Open Floorplan, Solid Surface Counters, Solid Wood Cabinets
- Legal Description: WESTWOOD GREENS A CONDOMINIUM REVISED SECTION E UNIT NUMBER 9 334 CLUB MANOR DR 1/70TH UNDIVIDED SHARE
- Levels: One
- Area Major: 33573 - Sun City Center / Ruskin
- Occupant Type: Vacant
- Parcel Number: U-07-32-20-2X9-E00000-00009.0
- Style: Contemporary
- Views: 60
- Zoning Code: PD-MU
Similar Properties
Nearby Subdivisions
Acadia
Acadia Condo
Acadia Condominium
Acadia Ii Condominum
Andover A Condo
Andover B Condo
Andover C Condo
Andover F Condo
Andover H Condo
Andover I Condo
Andover I Condominium
Andover South
Bedford A Condo
Bedford B Condo
Bedford C Condo
Bedford D Condo
Bedford F Condo
Bedford G Condo
Bedford H Condo
Bedford J Condo
Brookfield Condo
Cambridge A Condo Rev
Cambridge C Condo
Cambridge E Condo Rev
Cambridge H Condo
Cambridge I Condo
Cambridge I Condominium
Cambridge J Condo
Cambridge K Condo Rev
Cambridge L Condo Rev
Cambridge M Condo Rev
Corinth Condo
Del Webbs Sun City Florida Un
Dorchester B Condo
Dorchester C Condo
Fairbourne Condo
Fairfield B Condo
Fairfield E Condo
Fairfield F Condo
Fairfield G Condo
Fairway Palms A Condo
Gloucester
Gloucester A Condo
Gloucester B Condo
Gloucester D Condo
Gloucester G Condo
Gloucester H Condo
Gloucester L Condo
Gloucester M Condo
Gloucester N Condo
Gloucester P Condo
Golf Villas Of Sun City Center
Highgate A Condo
Highgate D Condo
Highgate E Condo
Highgate F Condo
Highgate Ii Condo Ph
Highgate Iii Condo
Highgate Iii Condo Ph
Highgate Iv Condo
Huntington Condo
Huntington Condominium
Idlewood Condo Ph 2
Inverness Condo Lot 69and An U
Kensington Condo
Kings Point Portsmith
Lancaster I Condo
Lancaster Ii Condo
Lancaster Iii Condo
Lancaster Iv Condo Ph
Lyndhurst Condo
Manchester 1 Condo Ph
Manchester I Condo Ph A
Manchester Ii Condo
Manchester Iii Condo Pha
Manchester Iv Condo
Maplewood Condo
Nantucket I Condo Ph
Nantucket Iii Condo
Oxford I A Condo
Oxford Ii Condo
Portsmith Condo
Radison I Condo
Radison Ii Condo
Rutgers Place A Condo Am
Southampton I Condo
St George A Condo
Sun City Center Richmond Vill
The Knolls I
The Knolls Of Kings Point A Co
The Knolls Of Kings Point Ii A
The Knolls Of Kings Point Iii
Toscana At Renaissance A Condo
Toscana Ii At Renaissance A Co
Tremont I Condo
Tremont Ii Condo
Unplatted
Villeroy Condo
Westwood Greens A Condo
Contact Info
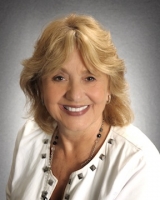
- Barbara Kleffel, REALTOR ®
- Southern Realty Ent. Inc.
- Office: 407.869.0033
- Mobile: 407.808.7117
- barb.sellsorlando@yahoo.com



