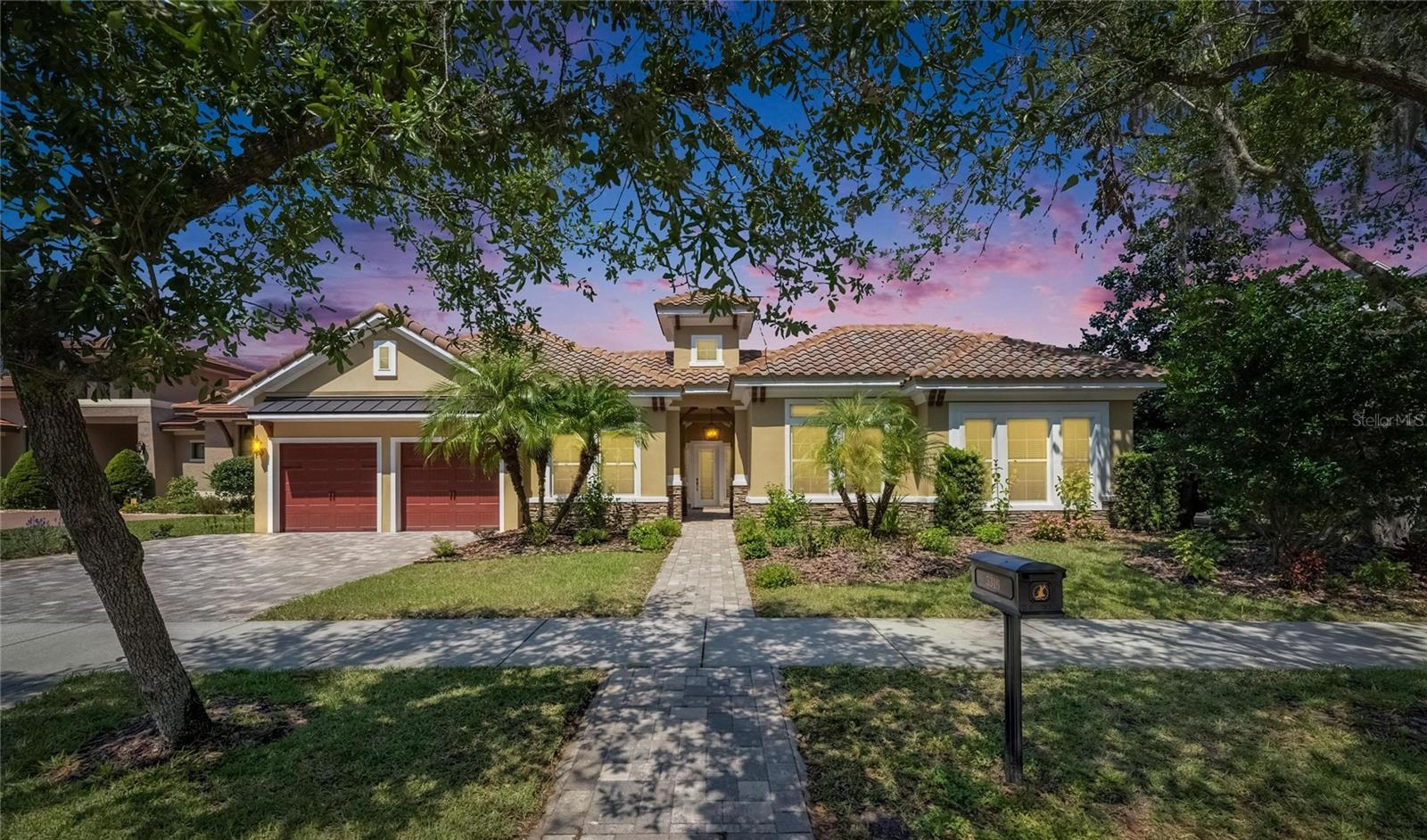14638 Swiss Bridge Drive, LITHIA, FL 33547
Property Photos

Would you like to sell your home before you purchase this one?
Priced at Only: $1,099,990
For more Information Call:
Address: 14638 Swiss Bridge Drive, LITHIA, FL 33547
Property Location and Similar Properties






- MLS#: TB8338635 ( Single Family )
- Street Address: 14638 Swiss Bridge Drive
- Viewed:
- Price: $1,099,990
- Price sqft: $227
- Waterfront: No
- Year Built: 2024
- Bldg sqft: 4845
- Bedrooms: 5
- Total Baths: 4
- Full Baths: 4
- Garage / Parking Spaces: 3
- Days On Market: 105
- Additional Information
- Geolocation: 27.8025 / -82.2267
- County: HILLSBOROUGH
- City: LITHIA
- Zipcode: 33547
- Subdivision: Hawkstone
- Elementary School: Pinecrest
- Middle School: Barrington
- High School: Newsome
- Provided by: HOMES BY WESTBAY REALTY
- Contact: Scott Teal

- DMCA Notice
Description
Model Home for Sale!
Speak to a Homes by WestBay Sales Consultant to learn about this home's current promotions.
This Key Largo II Model home is Ready Now! The Key Largo two story floor plan that provides comfort and practicality for those that like to entertain, host family gatherings while working from home. This home features our New Haven Painted Linen cabinets, Stratus Valor Whte Daltile Quartz counter tops, Marvel Statuario wood look tile flooring, and more. The soaring 12 foot ceilings in the foyer, formal dining room, grand room and kitchen give way to a dramatic open floor plan. The luxurious downstairs owners retreat features a double door entry, double walk in closet, dressing area and generous bath. This home further includes spacious secondary bedrooms, an upstairs and downstairs bonus room, over sized laundry/hobby room and spacious outdoor living with a covered lanai. Hawkstone is a master planned community located in Lithia, FL 33579. Residents enjoy the best of both worlds with resort style amenities while staying close to top rated Lithia schools, nature preserves, family friendly activities, US 301, and I 75. Enjoy the pet friendly hiking trails at the 969 acre Triple Creek Nature Preserve, less than 2 miles south or try your hand at bicycle motocross at Triple Creek BMX, 1 mile south of Hawkstone. Images shown are for illustrative purposes only and may differ from actual home. Completion date subject to change.
Description
Model Home for Sale!
Speak to a Homes by WestBay Sales Consultant to learn about this home's current promotions.
This Key Largo II Model home is Ready Now! The Key Largo two story floor plan that provides comfort and practicality for those that like to entertain, host family gatherings while working from home. This home features our New Haven Painted Linen cabinets, Stratus Valor Whte Daltile Quartz counter tops, Marvel Statuario wood look tile flooring, and more. The soaring 12 foot ceilings in the foyer, formal dining room, grand room and kitchen give way to a dramatic open floor plan. The luxurious downstairs owners retreat features a double door entry, double walk in closet, dressing area and generous bath. This home further includes spacious secondary bedrooms, an upstairs and downstairs bonus room, over sized laundry/hobby room and spacious outdoor living with a covered lanai. Hawkstone is a master planned community located in Lithia, FL 33579. Residents enjoy the best of both worlds with resort style amenities while staying close to top rated Lithia schools, nature preserves, family friendly activities, US 301, and I 75. Enjoy the pet friendly hiking trails at the 969 acre Triple Creek Nature Preserve, less than 2 miles south or try your hand at bicycle motocross at Triple Creek BMX, 1 mile south of Hawkstone. Images shown are for illustrative purposes only and may differ from actual home. Completion date subject to change.
Payment Calculator
- Principal & Interest -
- Property Tax $
- Home Insurance $
- HOA Fees $
- Monthly -
Features
Similar Properties
Nearby Subdivisions
B D Hawkstone Ph 1
B D Hawkstone Ph 2
Bledsoe Estates
Channing Park
Creek Ridge Preserve
Creek Ridge Preserve Ph 1
Devore Gundog Equestrian E
Enclave At Channing Park
Enclave Channing Park Ph
Encore Fishhawk Ranch West Ph
Encore At Fishhawk Ranch
Fish Hawk Trails
Fish Hawk Trails Un 1 2
Fishhawk Ranch
Fishhawk Ranch Chapman Crossi
Fishhawk Ranch West
Fishhawk Ranch At Starling
Fishhawk Ranch Ph 02
Fishhawk Ranch Ph 1
Fishhawk Ranch Ph 2 Parcel R2
Fishhawk Ranch Ph 2 Parcels
Fishhawk Ranch Ph 2 Parcels S
Fishhawk Ranch Ph 2 Prcl
Fishhawk Ranch Ph 2 Tr 1
Fishhawk Ranch Phase 2 Parcel
Fishhawk Ranch West
Fishhawk Ranch West Ph 1a
Fishhawk Ranch West Ph 1b1c
Fishhawk Ranch West Ph 2a
Fishhawk Ranch West Ph 3a
Fishhawk Ranch West Ph 3b
Fishhawk Ranch West Ph 4a
Fishhawk Ranch West Ph 5
Fishhawk Ranch West Ph 6
Hammock Oaks Reserve
Hawk Creek Reserve
Hawkstone
Hinton Hawkstone Ph 1a1
Hinton Hawkstone Ph 1a2
Hinton Hawkstone Ph 1b
Hinton Hawkstone Ph 2a 2b2
Hinton Hawkstone Phase 1a2
Hinton Hawkstone Phase 1a2 Lot
Mannhurst Oak Manors
Myers Acres
Not In Hernando
Old Welcome Manor
Preserve At Fishhawk Ranch
Preserve At Fishhawk Ranch Pah
Southwood Estates
Starling Fishhawk Ranch
Starling At Fishhawk
Starling At Fishhawk Ph 1c
Starling At Fishhawk Ph Ia
Tagliarini Platted
Temple Pines
Unplatted
Contact Info

- Barbara Kleffel, REALTOR ®
- Southern Realty Ent. Inc.
- Office: 407.869.0033
- Mobile: 407.808.7117
- barb.sellsorlando@yahoo.com











